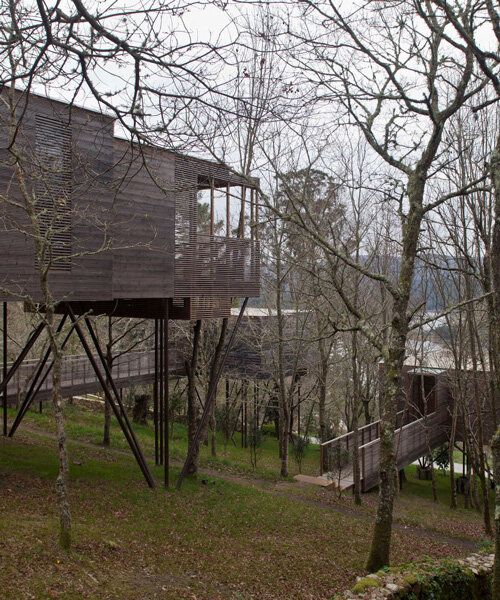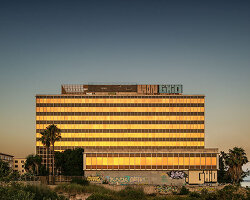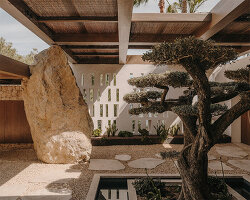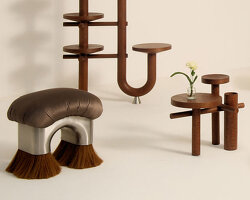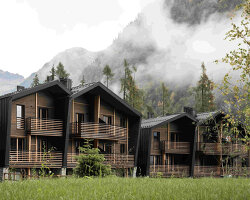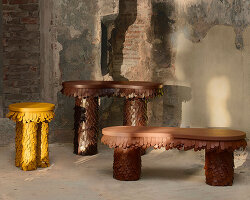in the rich natural environment of the muros y noia estuary, in a coruña, spain, salgado e liñares arquitectos has constructed an elevated cluster of nine wooden cabins for the albeida touristic complex. respectful of the existing vegetation, the lightweight volumes rest on steel supports that were inserted without damaging the roots of the surrounding trees. the project also integrates the rehabilitation of three traditional buildings that, until that moment, had been a residence and recording studio.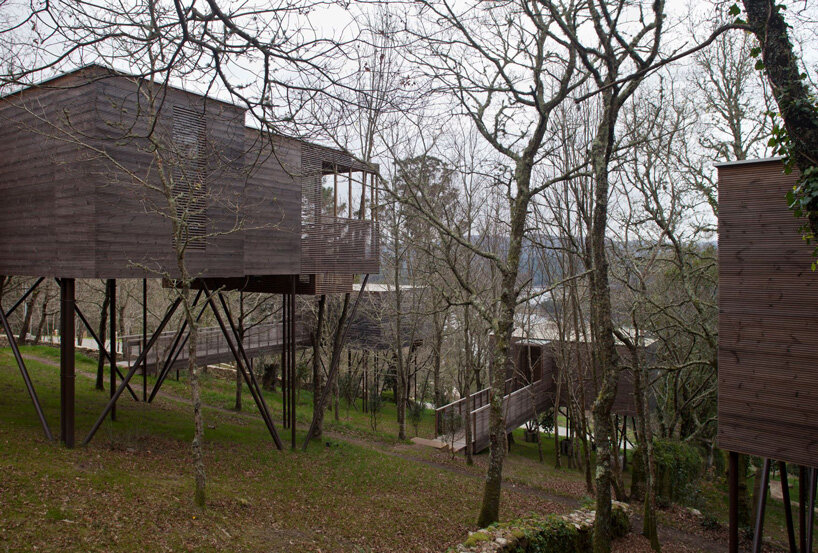 images by héctor santos-díez and roi alonso, all courtesy salgado e liñares arquitectos
images by héctor santos-díez and roi alonso, all courtesy salgado e liñares arquitectos
salgado e liñares arquitectos has refurbished three traditional buildings and added nine wooden cabins to the new accommodation facilities of the albeida touristic complex. winner of the 2020 national award for architecture, given by the CSCAE (spanish association of architecture institutes), the project was developed around the idea of conserving existing vegetation. the supports of the lightweight wooden cabins are inserted into the terrain without damaging the roots of the trees and allow the new constructions to mix naturally with the surrounding landscape.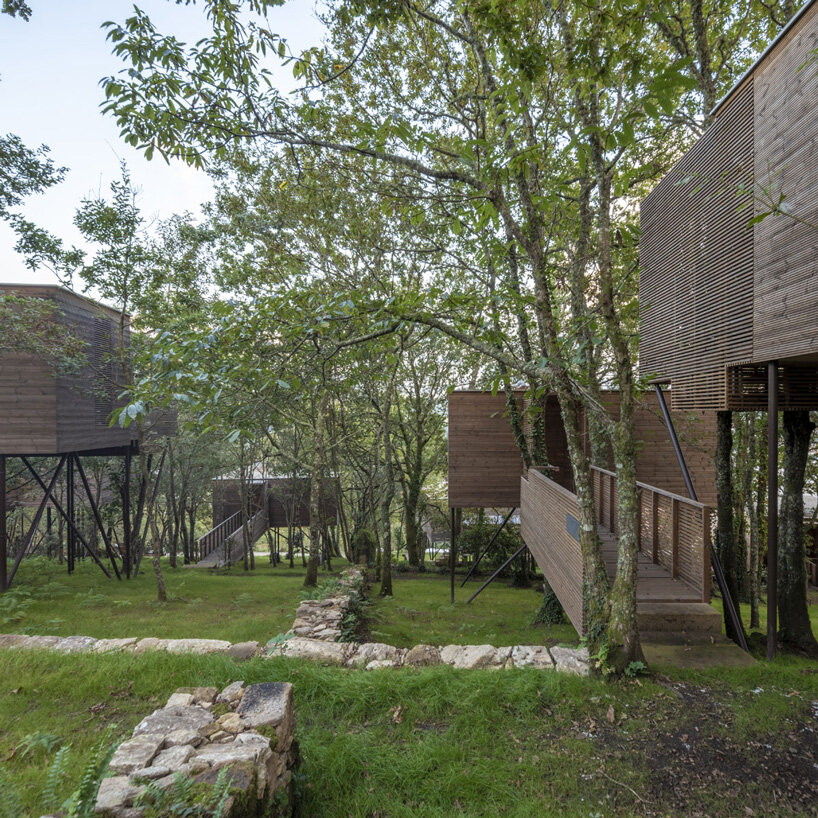
each of the nine volumes maintains intimacy and privacy while making the most of the rich natural surroundings. wide openings and open terraces immerse guests in the lush greenery and offer views of the tambre river, the muros y noia estuary and the barbanza mountains. the entire complex optimizes resources in a practical way and blends harmoniously into the landscape with a minimum intervention on the ground.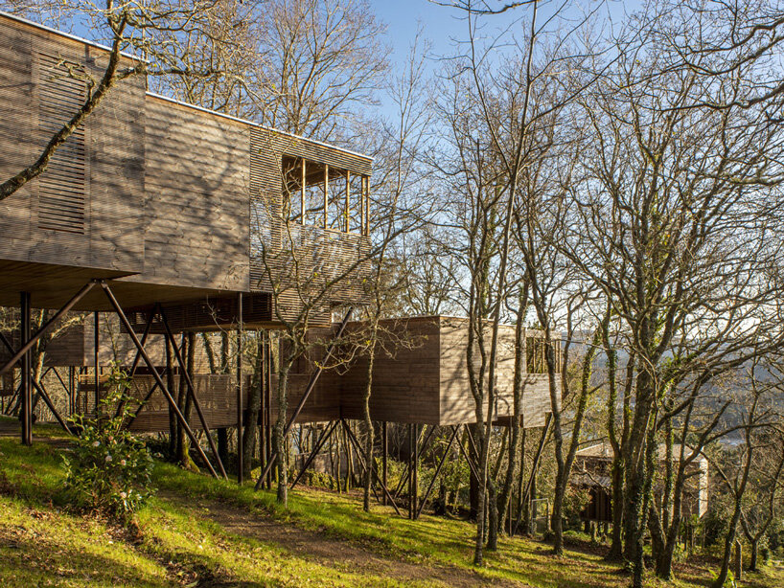
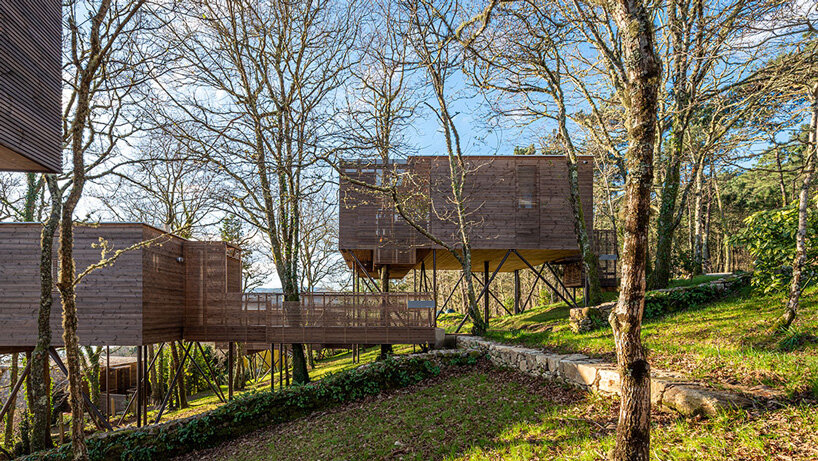
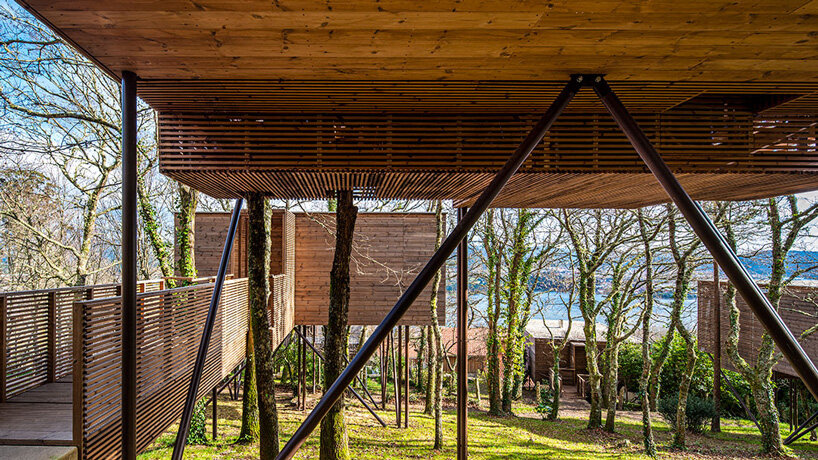
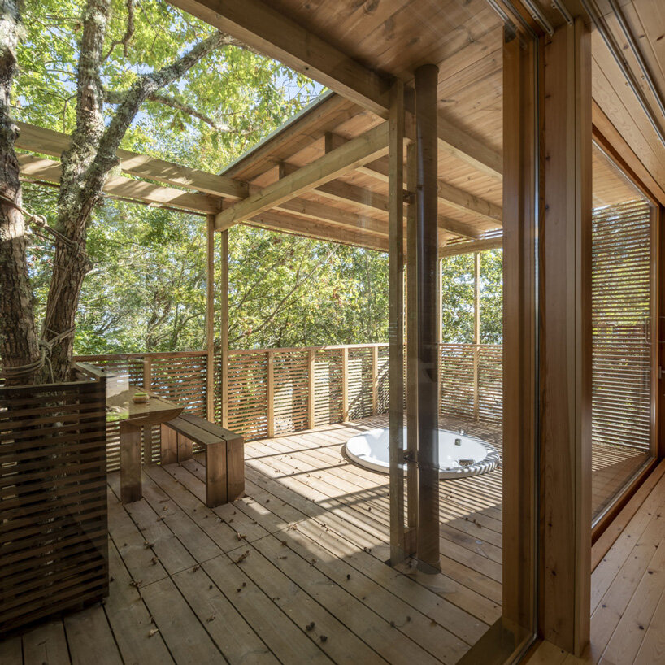
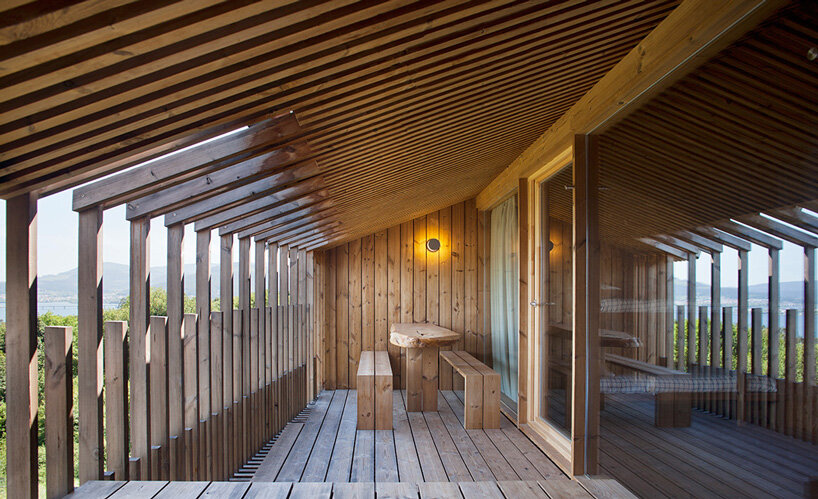
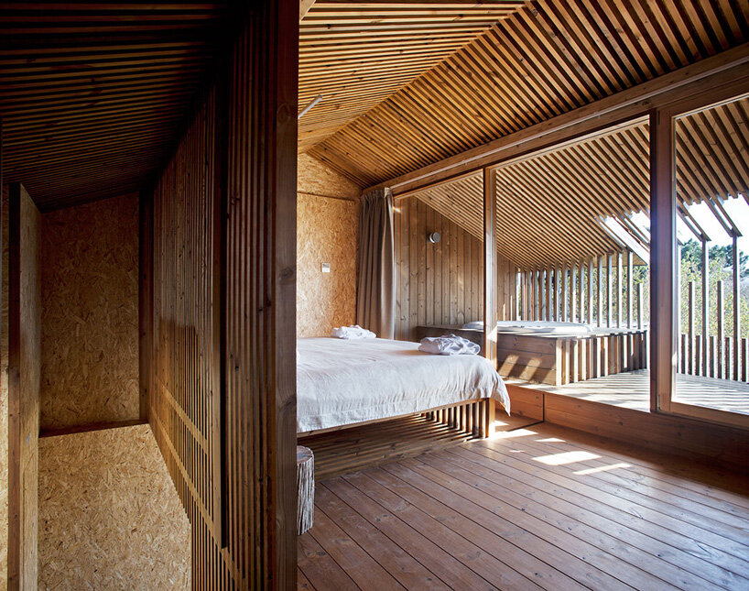
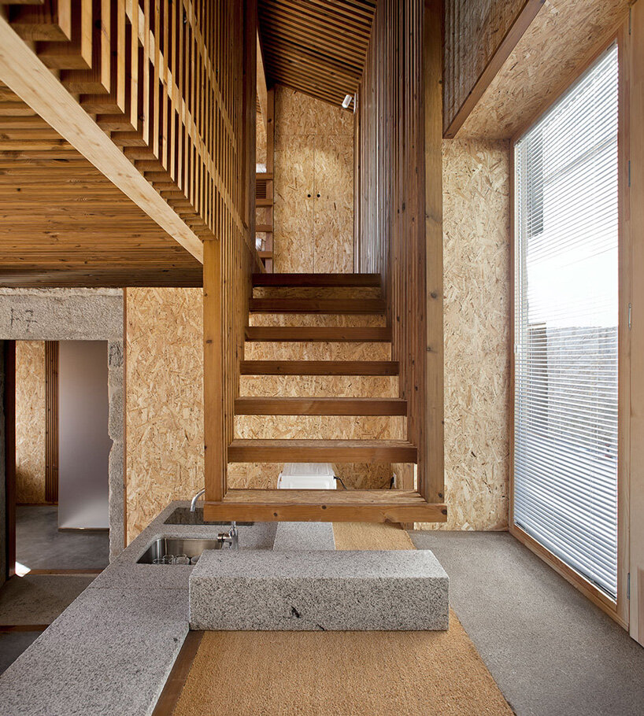
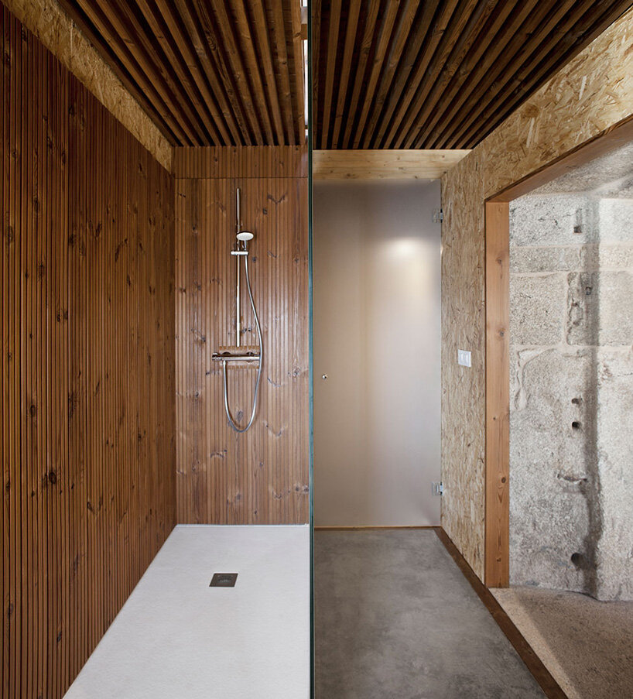
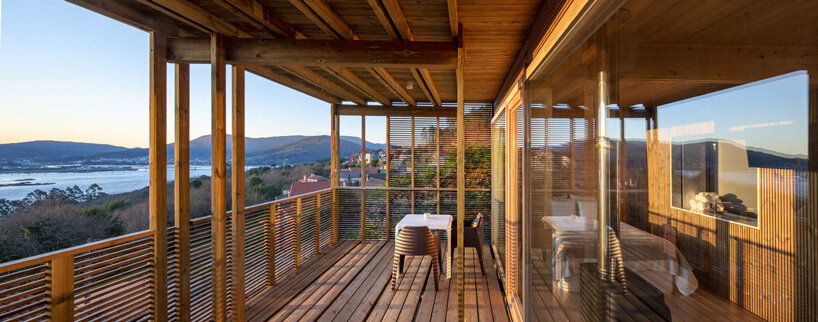
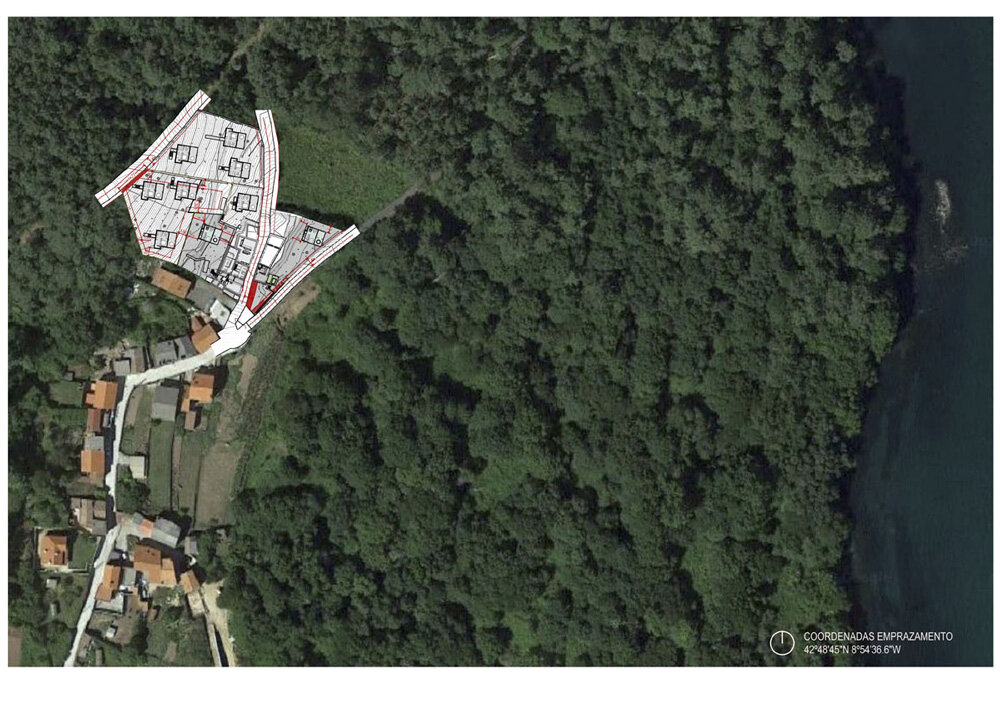
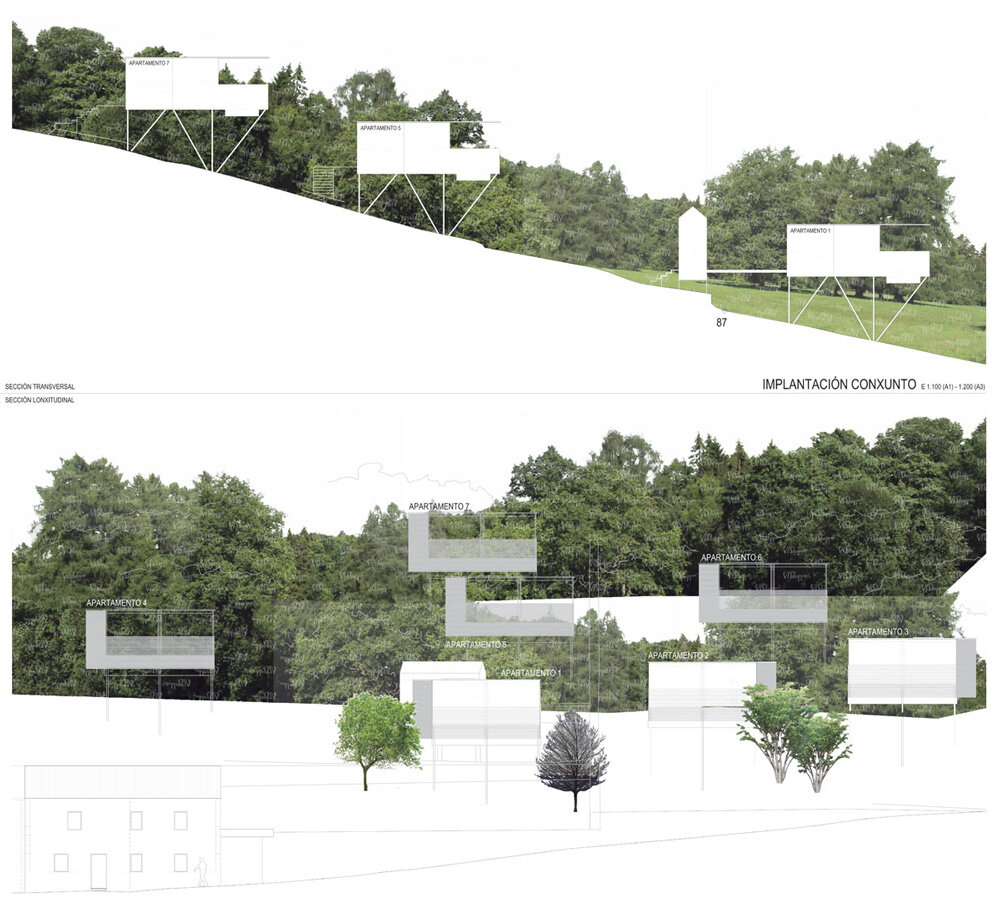
project info:
name: albeida touristic complex
architect: salgado e liñares arquitectos
location: serra de outes, a coruña, spain
lead architect: francisco liñares + alfonso salgado
engineer: manuel liñares
development architect: carla agra
team: miguel raposo, castor campos rodríguez, jaime novoa, architect abraham viqueira, architect marcos beiras, carlos lousame
