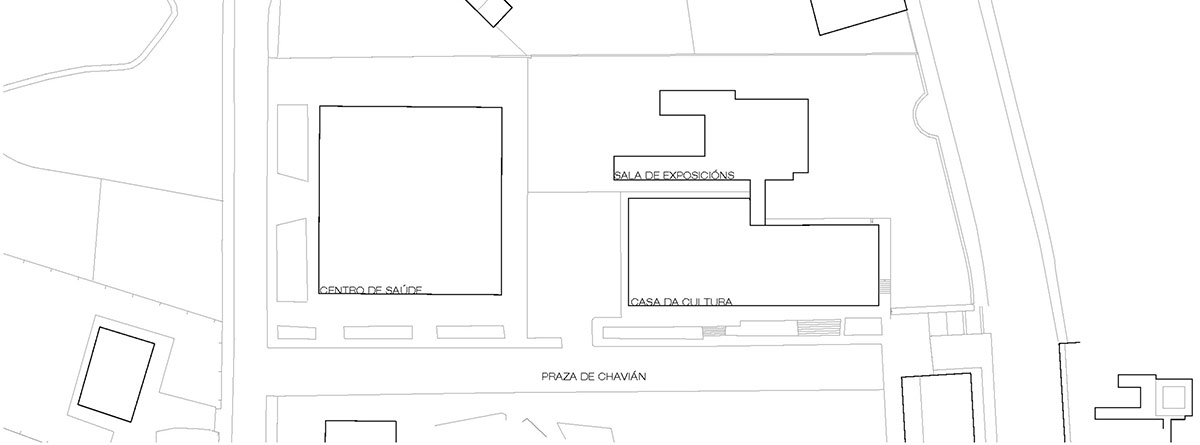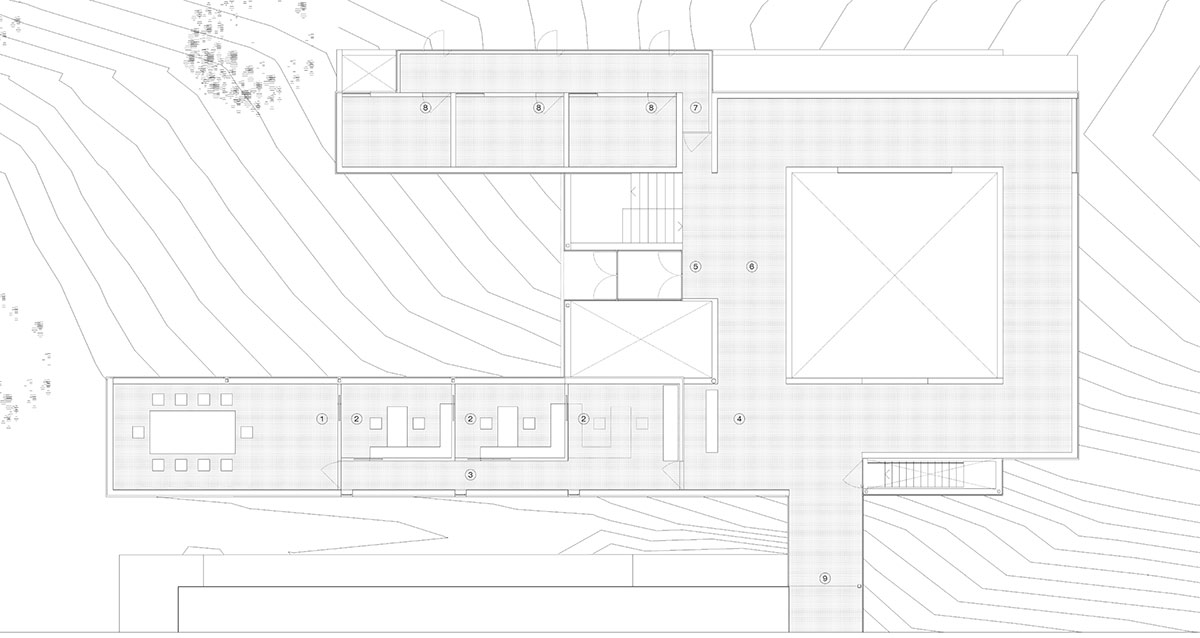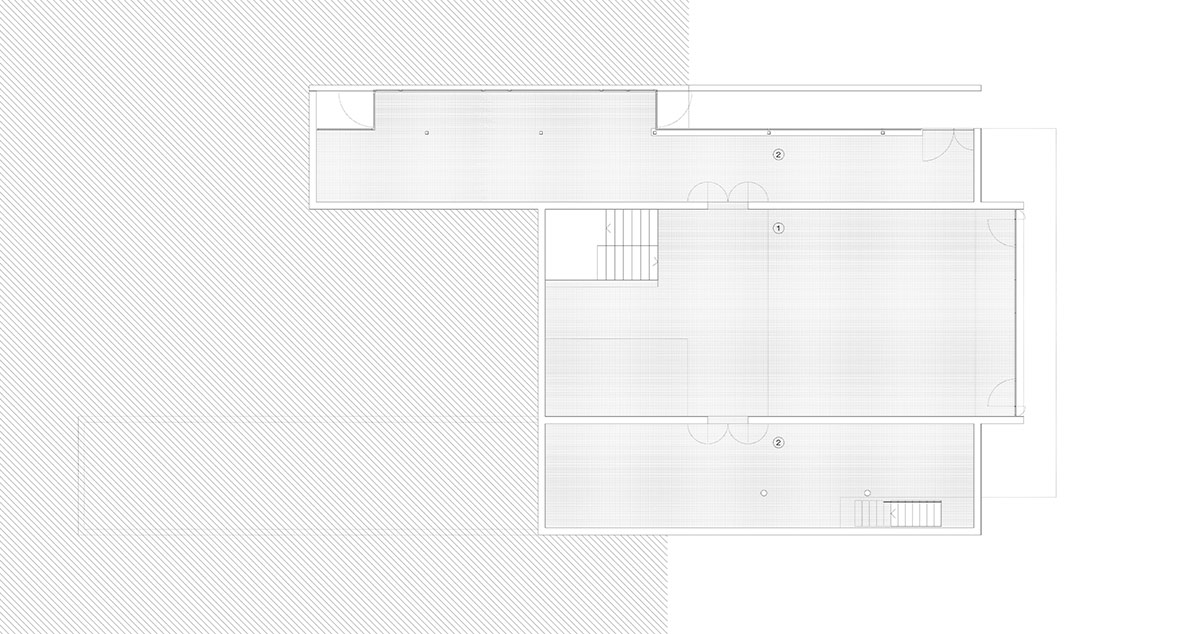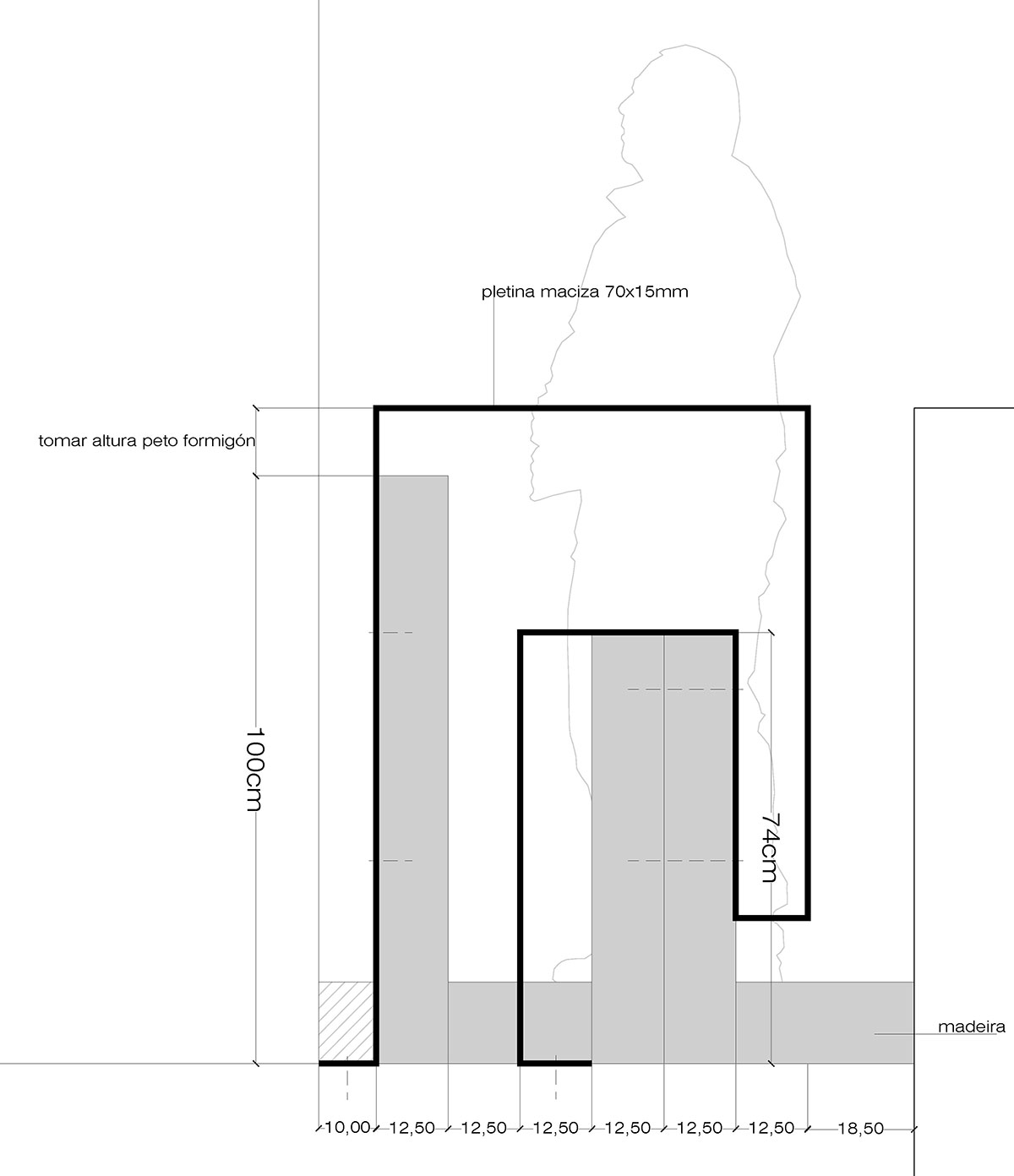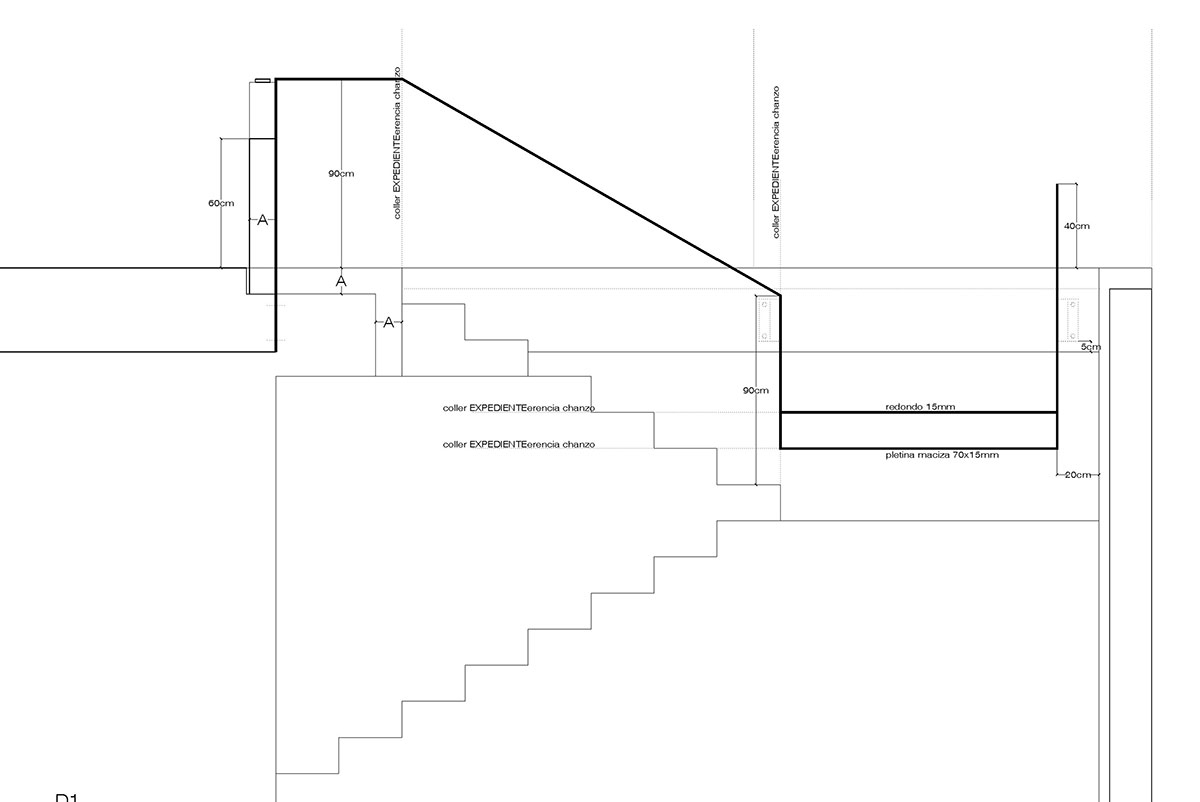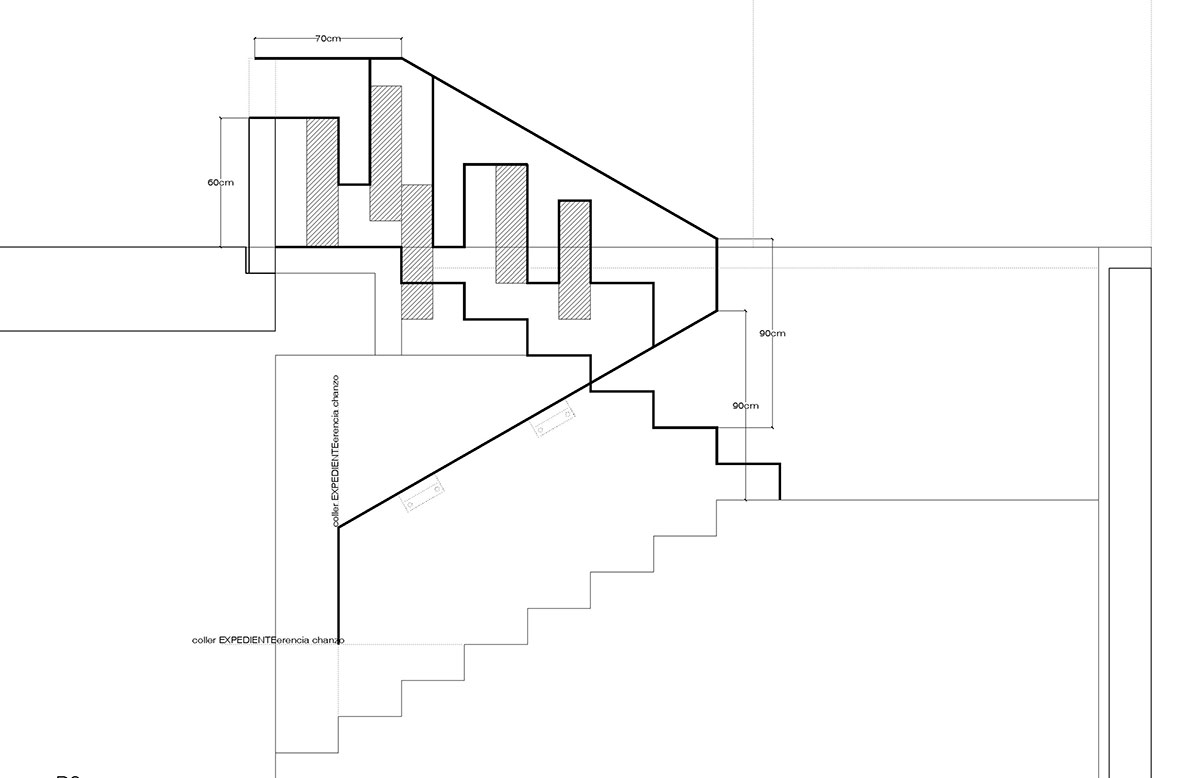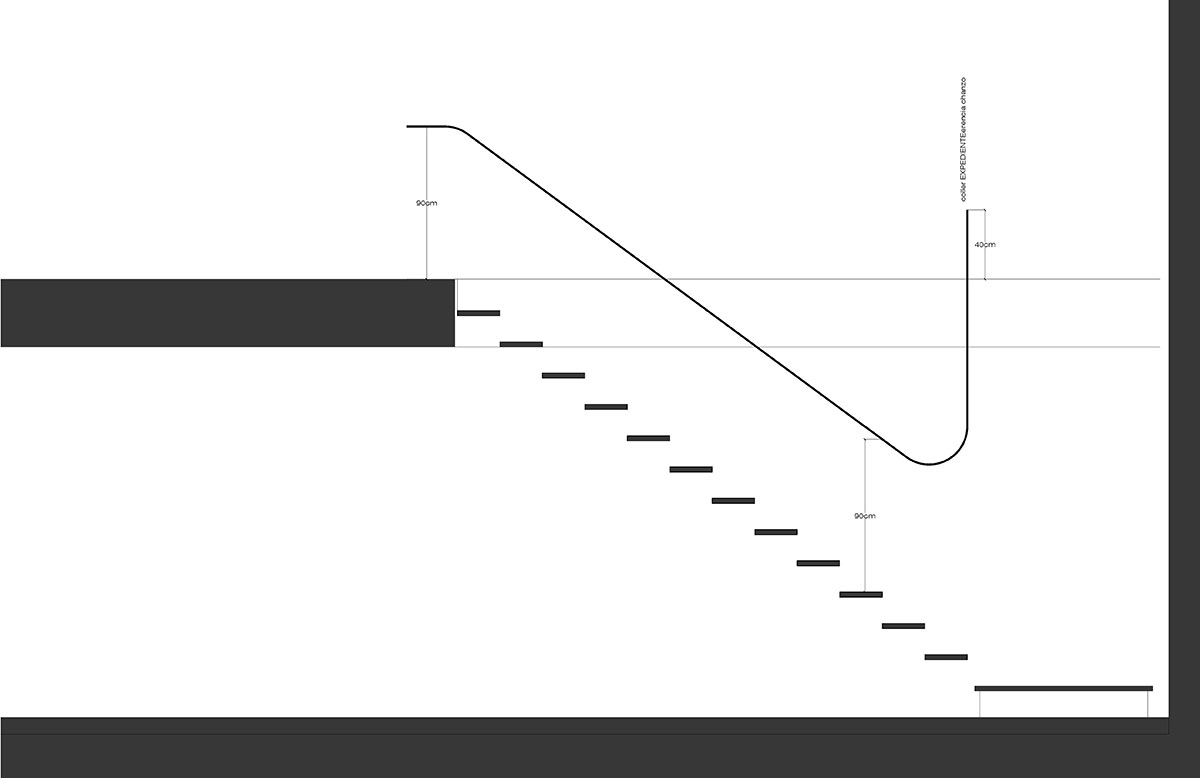KEEP UP WITH OUR DAILY AND WEEKLY NEWSLETTERS
happening this week! pedrali returns to orgatec 2024 in cologne, presenting versatile and flexible furnishing solutions designed for modern workplaces.
PRODUCT LIBRARY
beneath a thatched roof and durable chonta wood, al borde’s 'yuyarina pacha library' brings a new community space to ecuador's amazon.
from temples to housing complexes, the photography series documents some of italy’s most remarkable and daring concrete modernist constructions.
built with 'uni-green' concrete, BIG's headquarters rises seven stories over copenhagen and uses 60% renewable energy.
with its mountain-like rooftop clad in a ceramic skin, UCCA Clay is a sculptural landmark for the city.
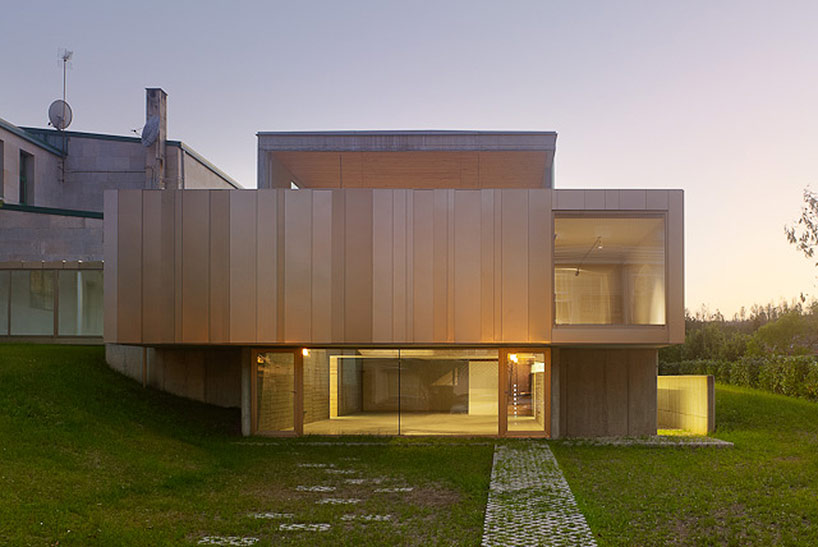
 the grade change creates a light-filled double height space while maintaining a sensitive scale to the siteimage © hector santos-diez
the grade change creates a light-filled double height space while maintaining a sensitive scale to the siteimage © hector santos-diez image © hector santos-diez
image © hector santos-diez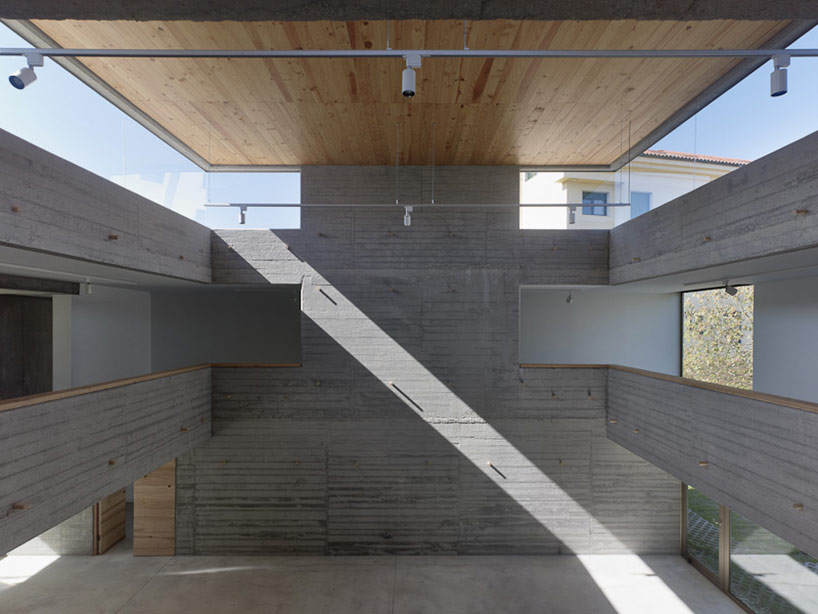 primary event spaceimage © hector santos-diez
primary event spaceimage © hector santos-diez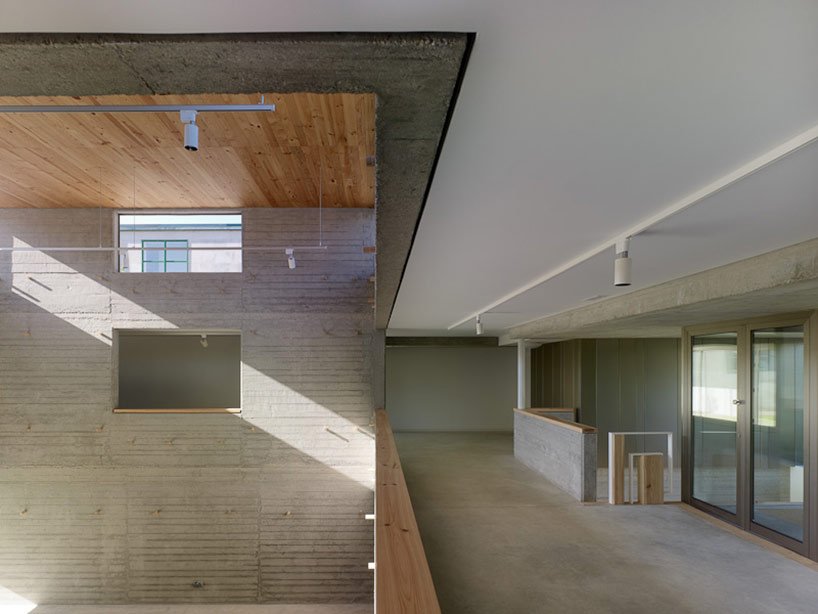 image © hector santos-diez
image © hector santos-diez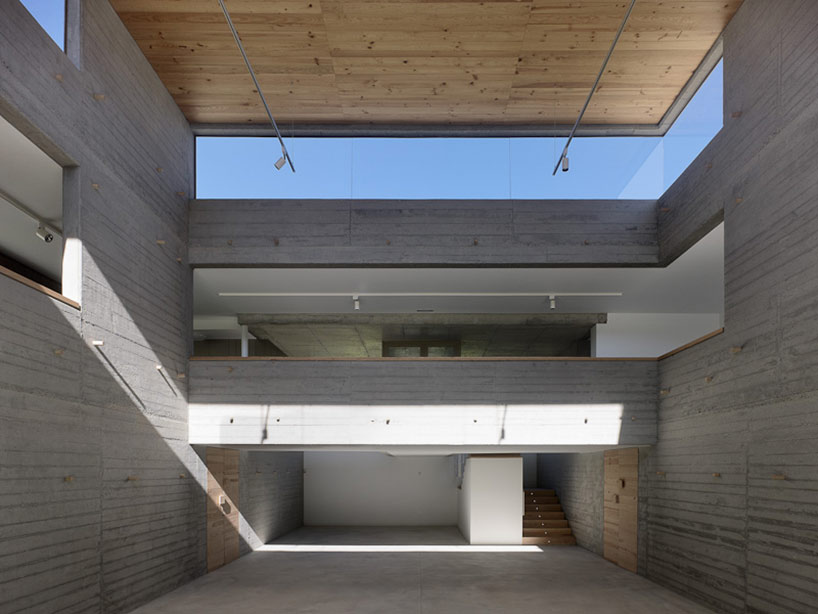 image © hector santos-diez
image © hector santos-diez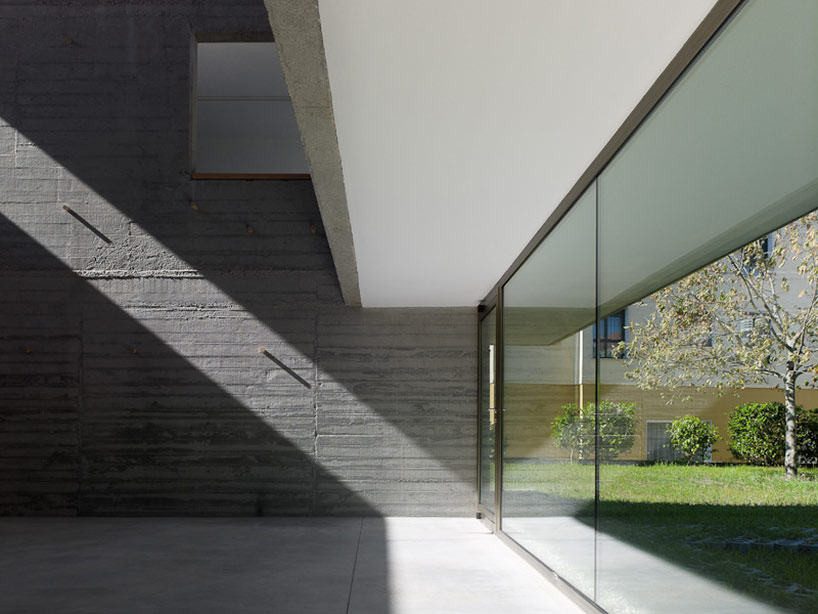 glass wall opens views to the garden connecting to the original cultural centerimage © hector santos-diez
glass wall opens views to the garden connecting to the original cultural centerimage © hector santos-diez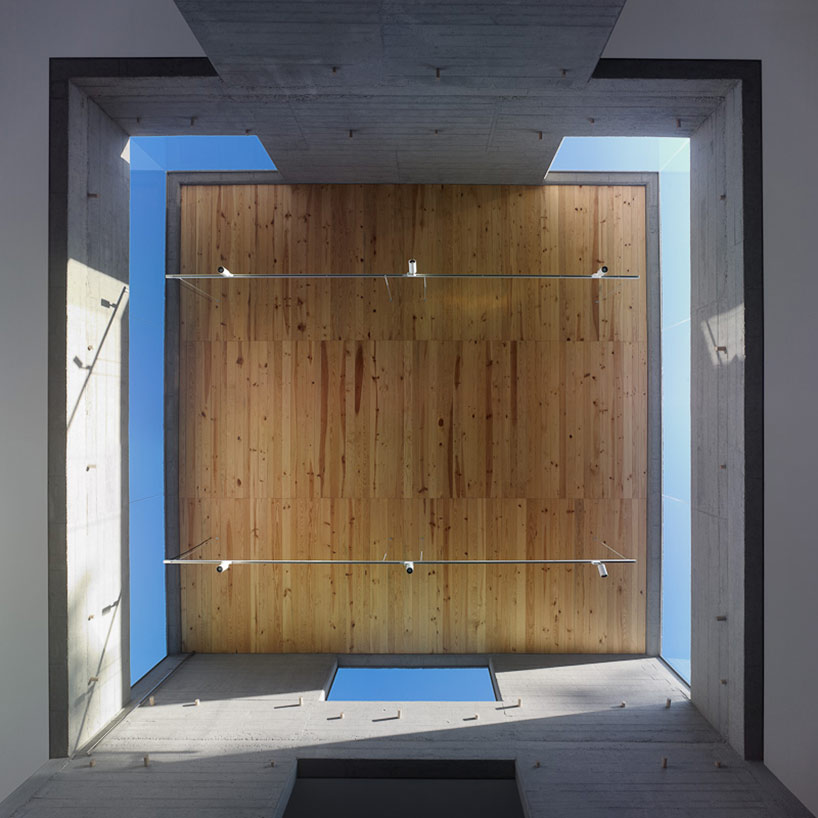 natural wood ceilingimage © hector santos-diez
natural wood ceilingimage © hector santos-diez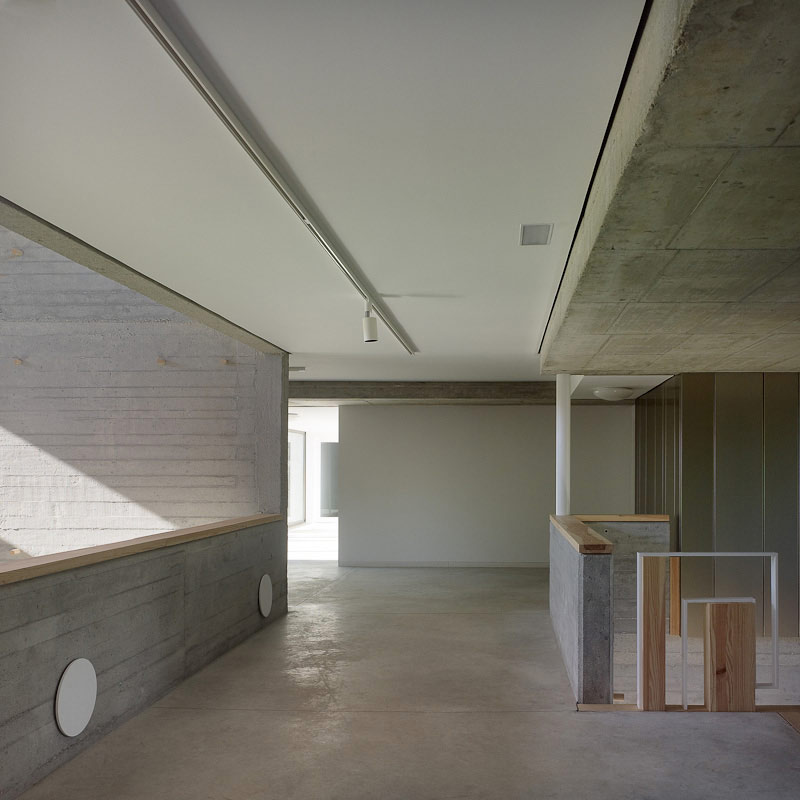 image © hector santos-diez
image © hector santos-diez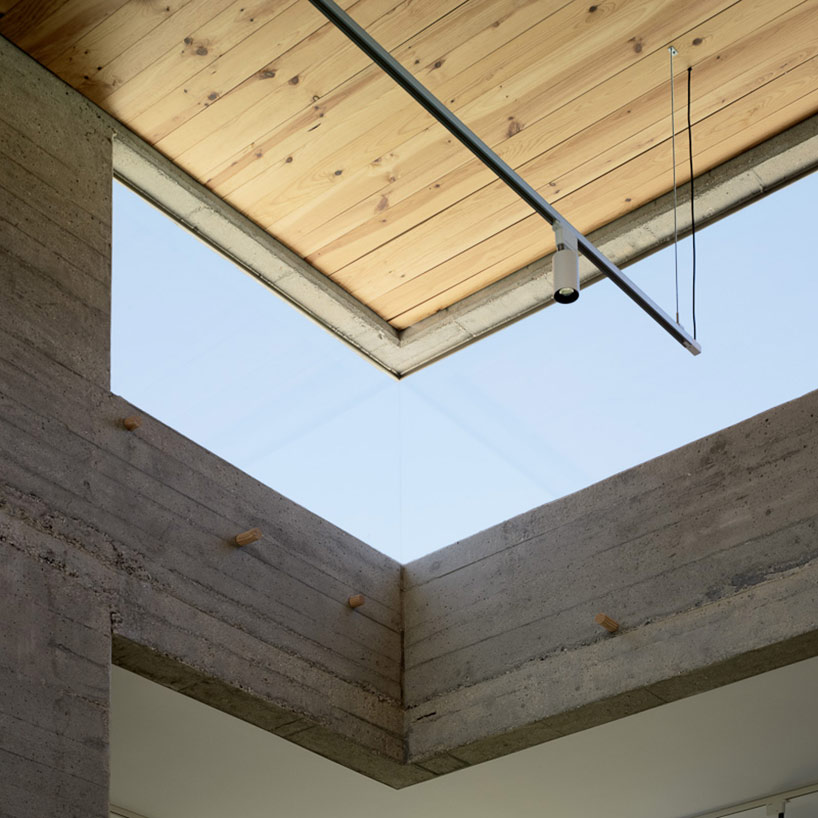 image © hector santos-diez
image © hector santos-diez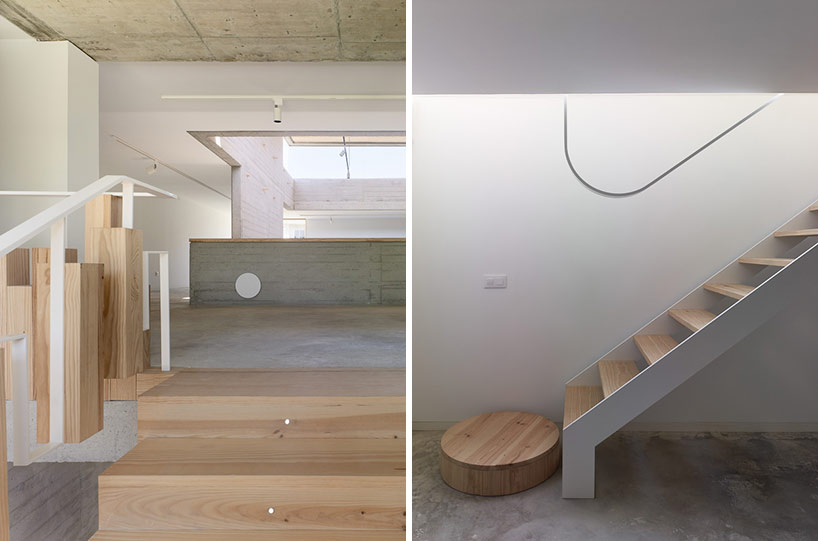 image © hector santos-diez
image © hector santos-diez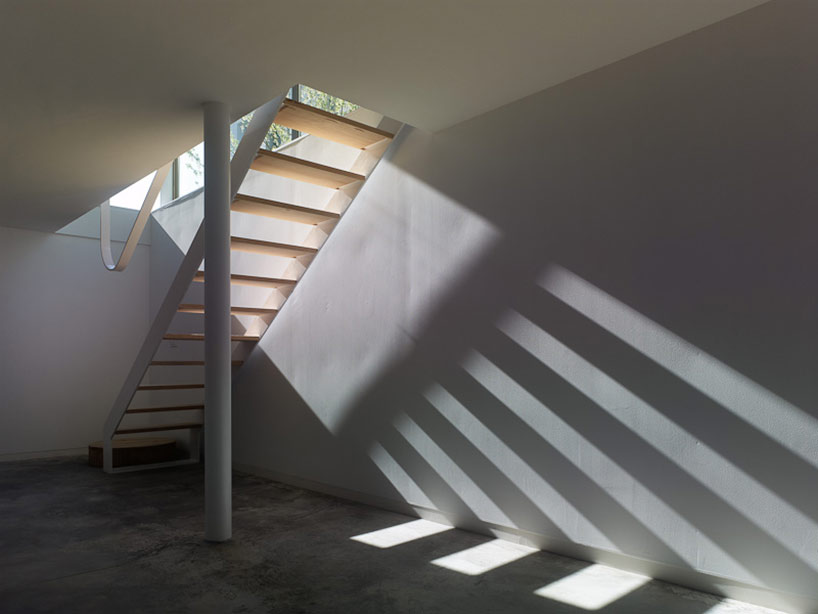 image © hector santos-diez
image © hector santos-diez