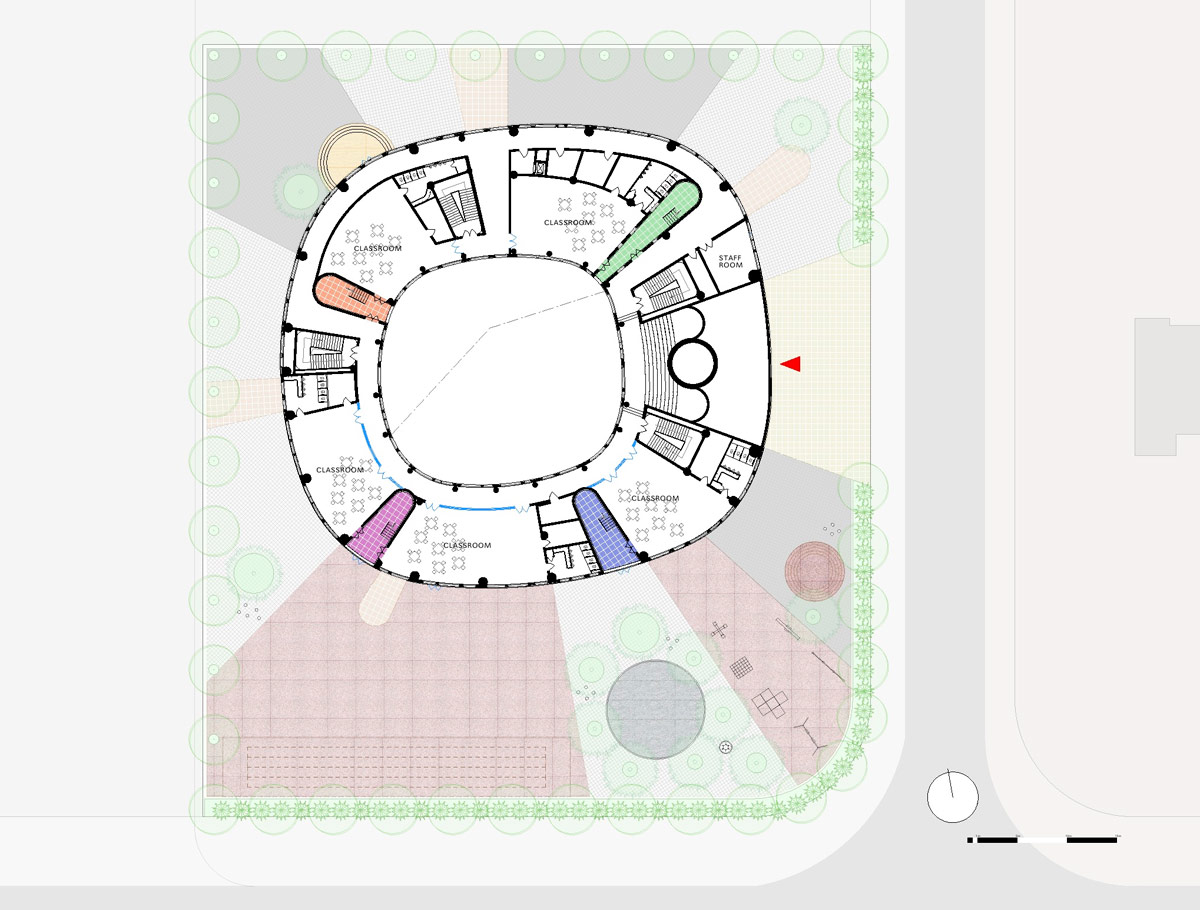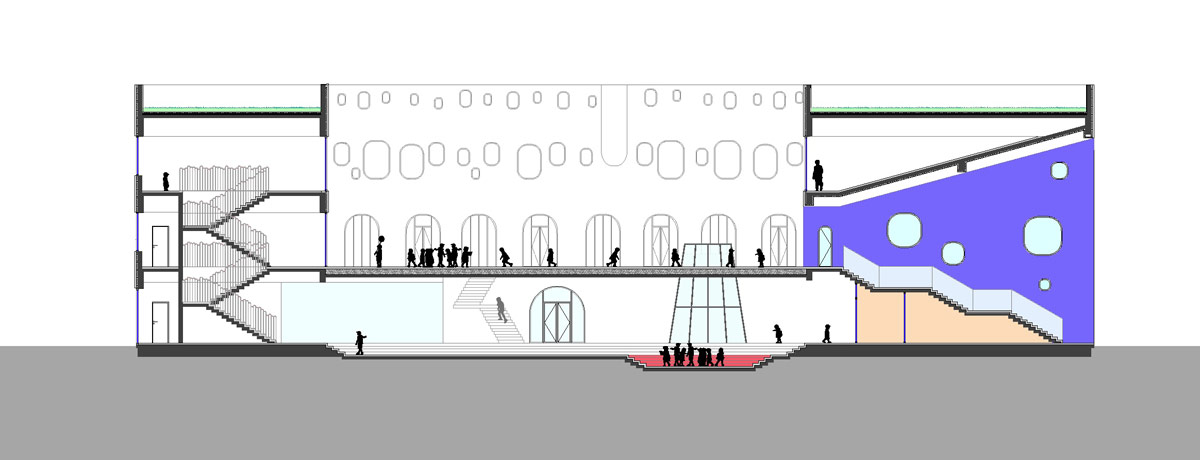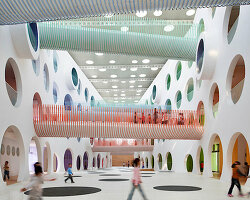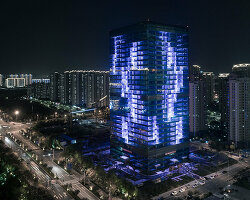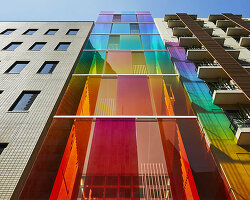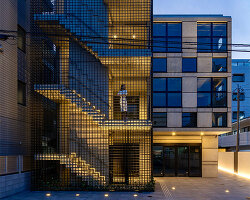KEEP UP WITH OUR DAILY AND WEEKLY NEWSLETTERS
happening this week! holcim, global leader in innovative and sustainable building solutions, enables greener cities, smarter infrastructure and improving living standards around the world.
PRODUCT LIBRARY
comprising a store, café, and chocolate shop, the 57th street location marks louis vuitton's largest space in the U.S.
beneath a thatched roof and durable chonta wood, al borde’s 'yuyarina pacha library' brings a new community space to ecuador's amazon.
from temples to housing complexes, the photography series documents some of italy’s most remarkable and daring concrete modernist constructions.
built with 'uni-green' concrete, BIG's headquarters rises seven stories over copenhagen and uses 60% renewable energy.
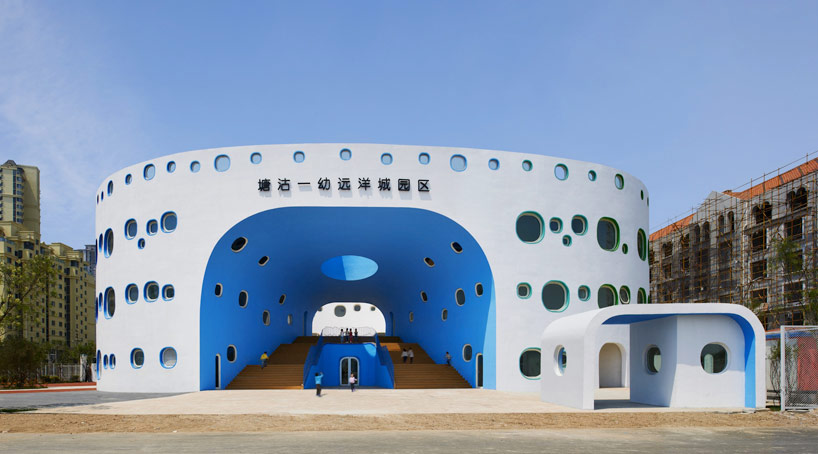
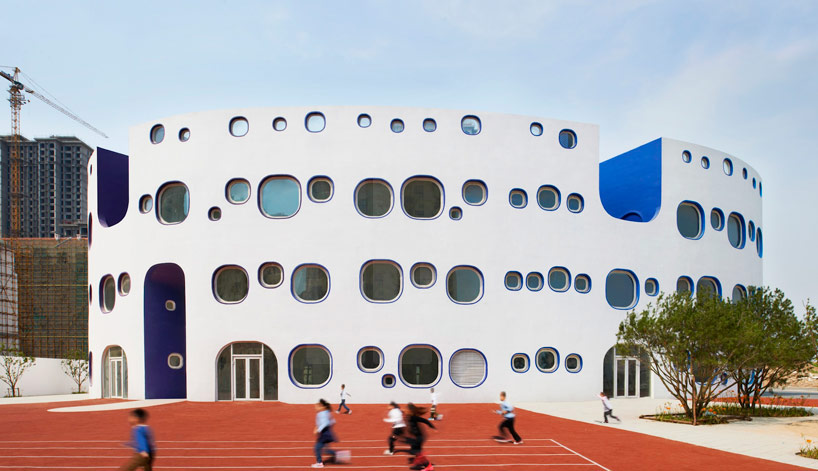 view from the running trackimage © misae hiromatsu
view from the running trackimage © misae hiromatsu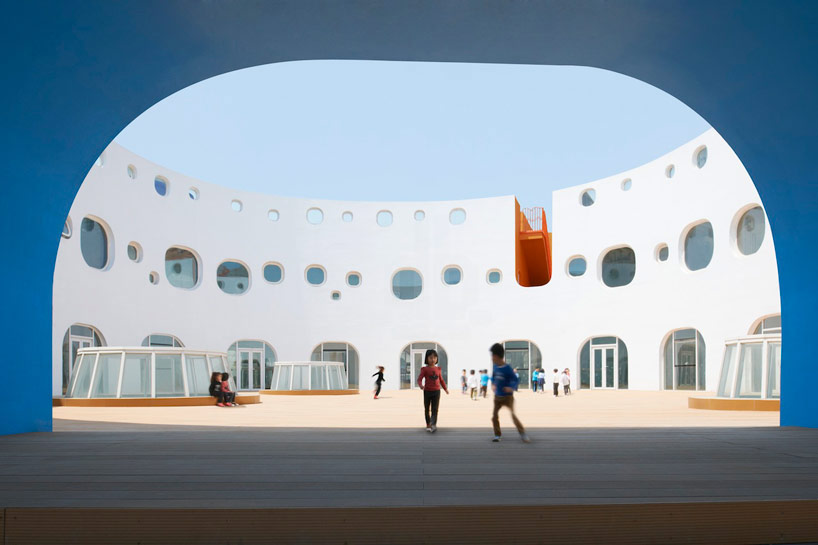 entrance to courtyardimage © misae hiromatsu
entrance to courtyardimage © misae hiromatsu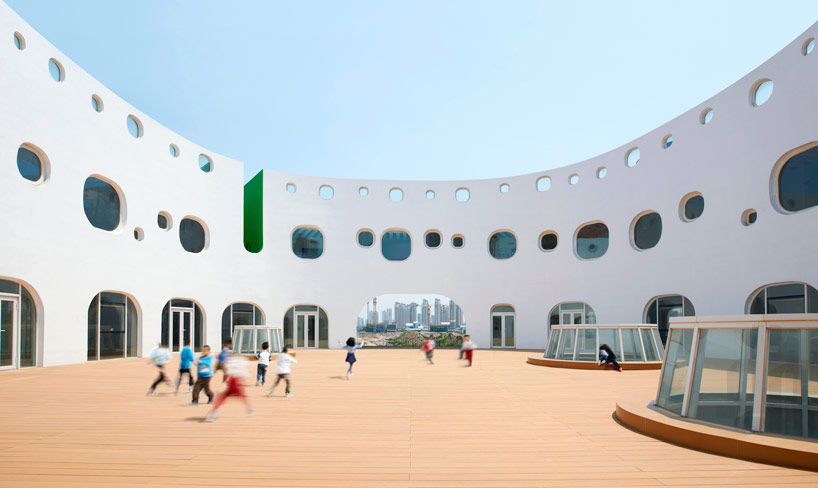 central courtyardimage © misae hiromatsu
central courtyardimage © misae hiromatsu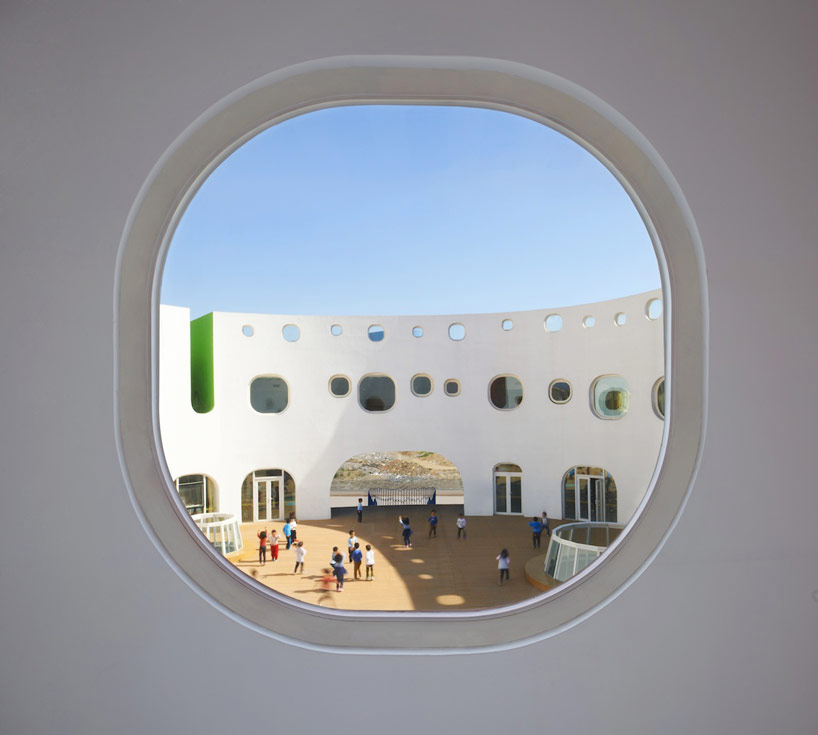 view towards the central courtyardimage © misae hiromatsu
view towards the central courtyardimage © misae hiromatsu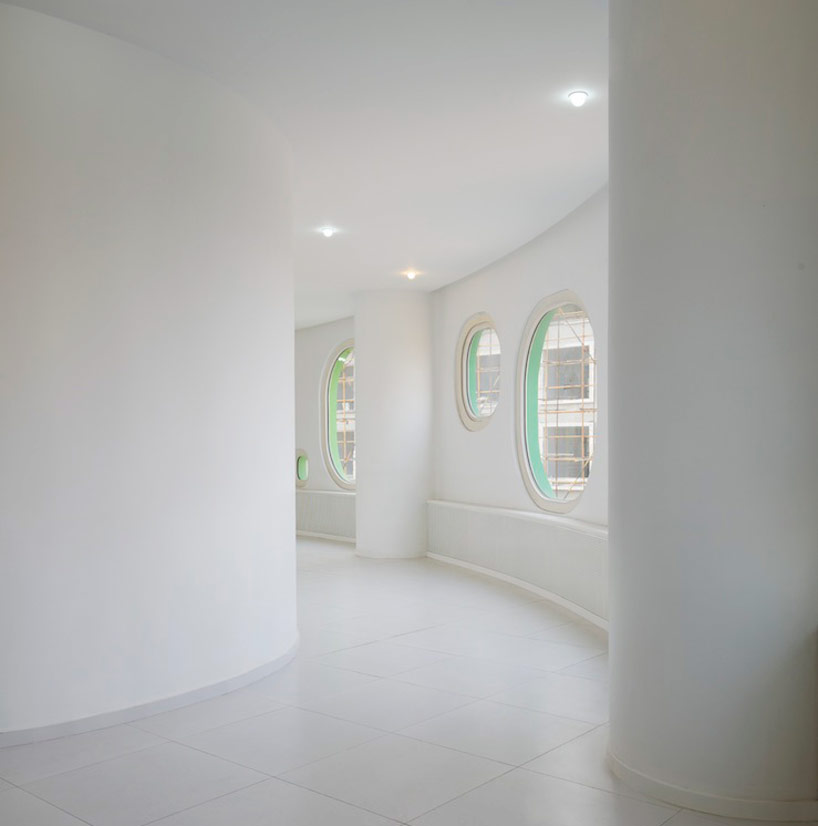 hallwayimage © misae hiromatsu
hallwayimage © misae hiromatsu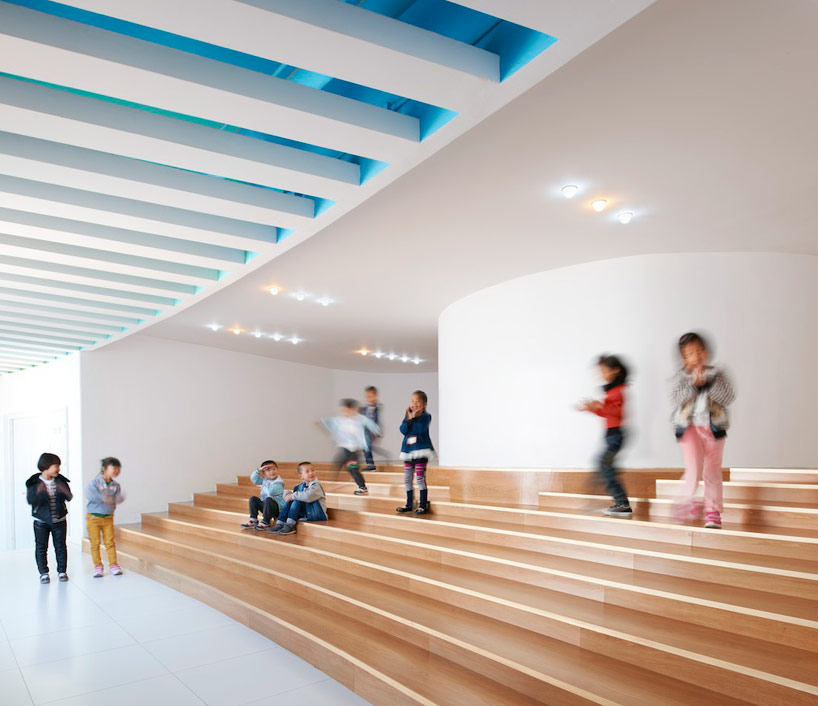 stairs to the central underground courtyardimage © misae hiromatsu
stairs to the central underground courtyardimage © misae hiromatsu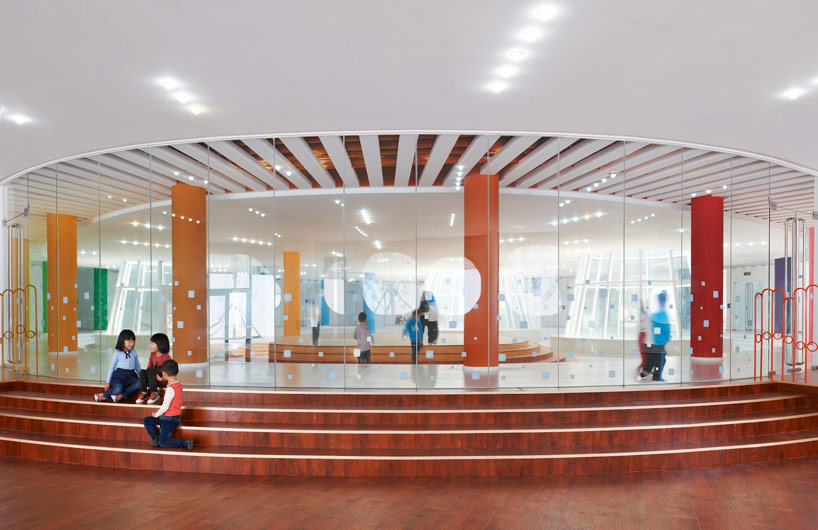 entrance to central hallimage © misae hiromatsu
entrance to central hallimage © misae hiromatsu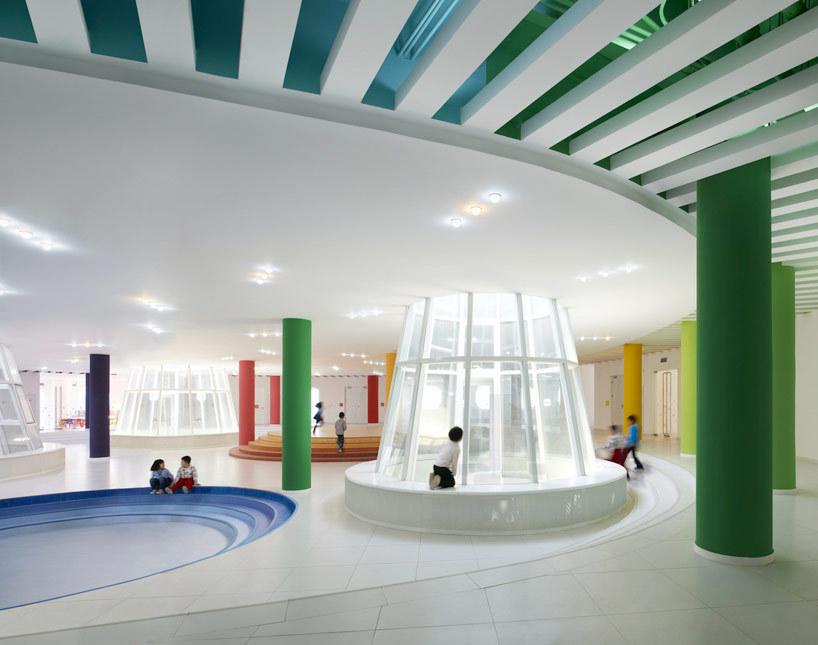 central hall below the exterior courtyard with skylightsimage © misae hiromatsu
central hall below the exterior courtyard with skylightsimage © misae hiromatsu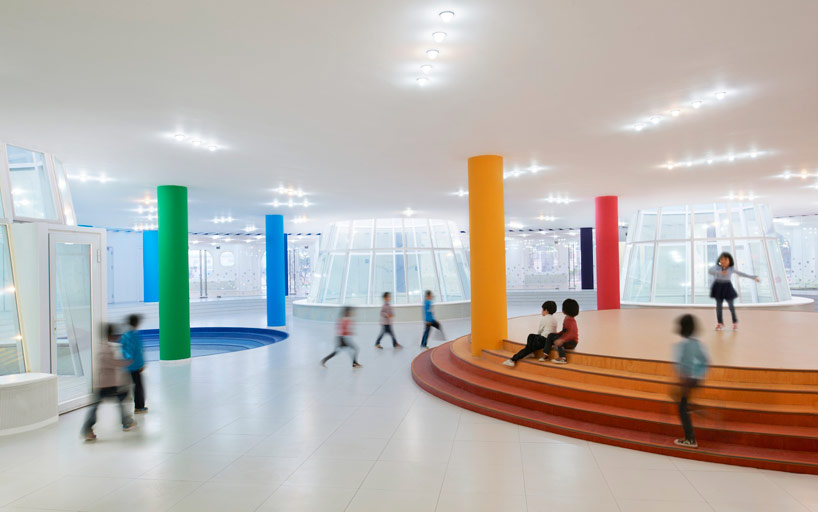 elevated and sunken stepped platforms of various colors that refer to the hues of the proximal columnsimage © misae hiromatsu
elevated and sunken stepped platforms of various colors that refer to the hues of the proximal columnsimage © misae hiromatsu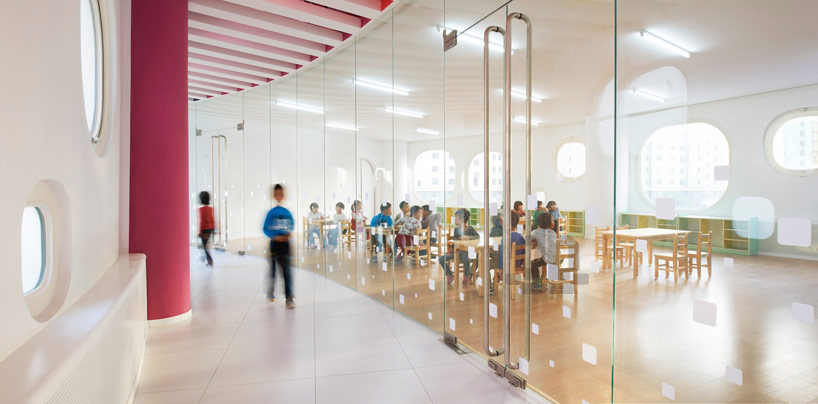 classroomimage © misae hiromatsu
classroomimage © misae hiromatsu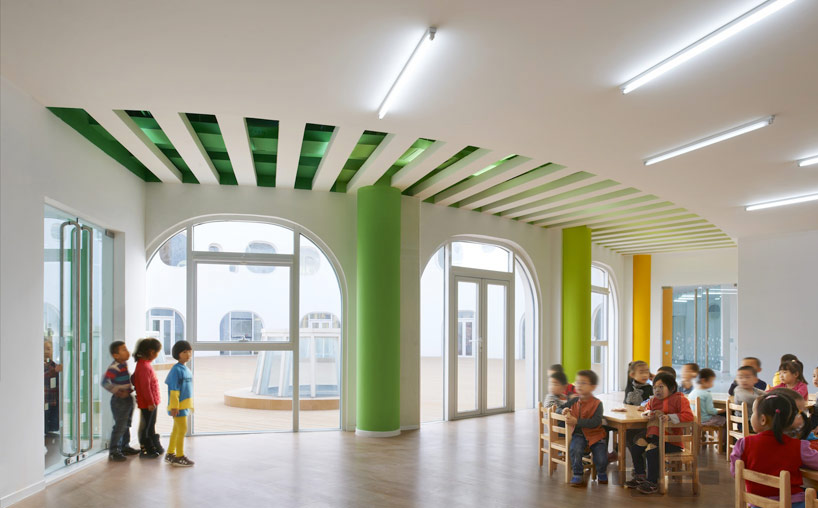 classroomimage © misae hiromatsu
classroomimage © misae hiromatsu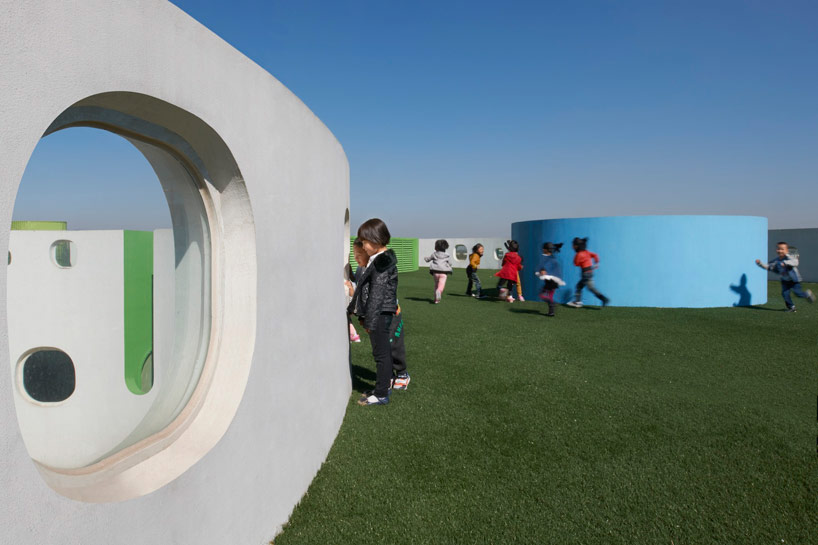 rooftop gardenimage © misae hiromatsu
rooftop gardenimage © misae hiromatsu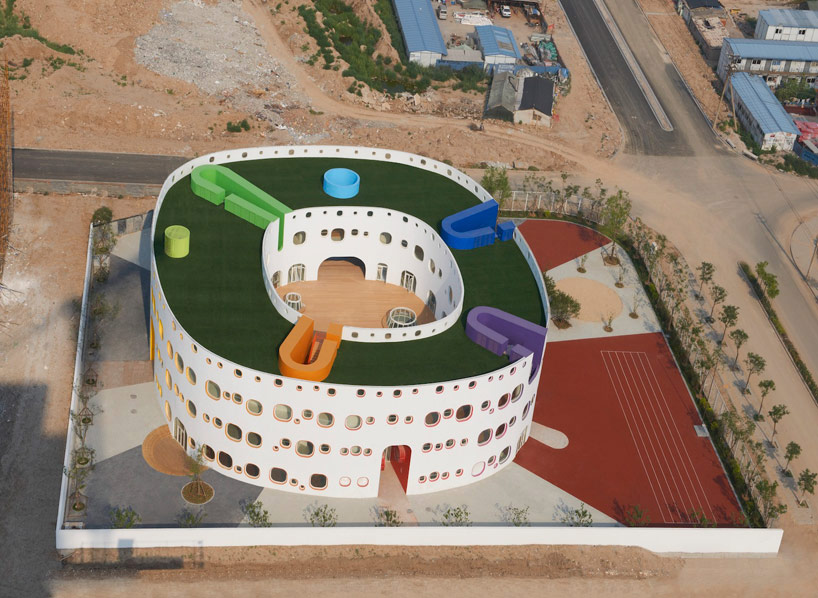 bird’s eye viewimage © misae hiromatsu
bird’s eye viewimage © misae hiromatsu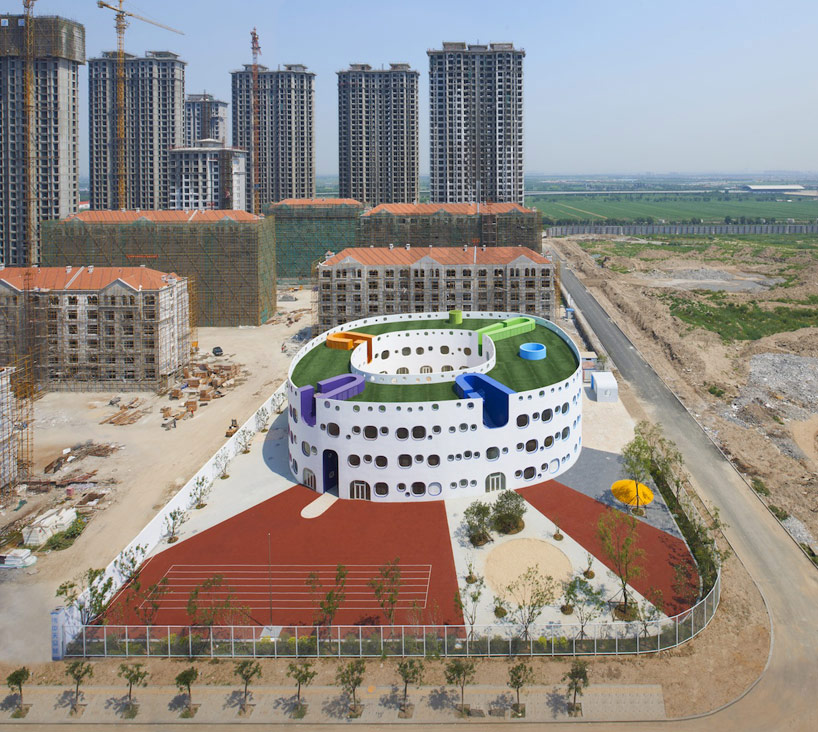 image © misae hiromatsu
image © misae hiromatsu

