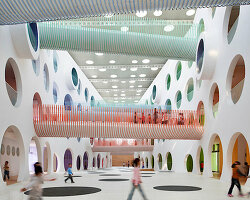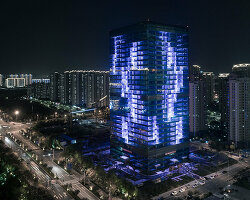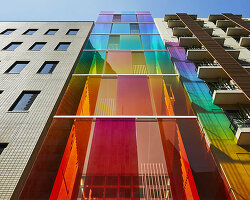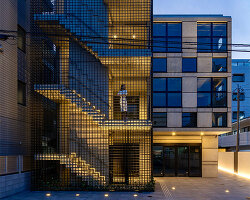KEEP UP WITH OUR DAILY AND WEEKLY NEWSLETTERS
happening now! with sensiterre, florim and matteo thun explore the architectural potential of one of the oldest materials—clay—through a refined and tactile language.
lina ghotmeh notes that the permanent qatar pavilion will offer a platform for diverse arab voices at the venice biennale.
discover all the important information around the 19th international architecture exhibition, as well as the must-see exhibitions and events around venice.
discover ten pavilion designs in the giardini della biennale, and the visionary architects that brought them to life.
connections: 28
we meet carlo ratti in venice to talk about this year's theme, his curatorial approach, and architecture’s role in shaping our future.
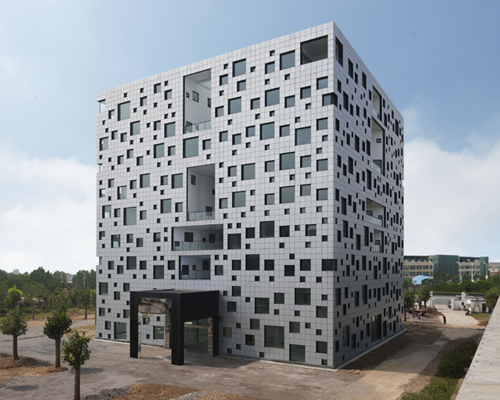
 entry to the cube building image © misae hiromatsu
entry to the cube building image © misae hiromatsu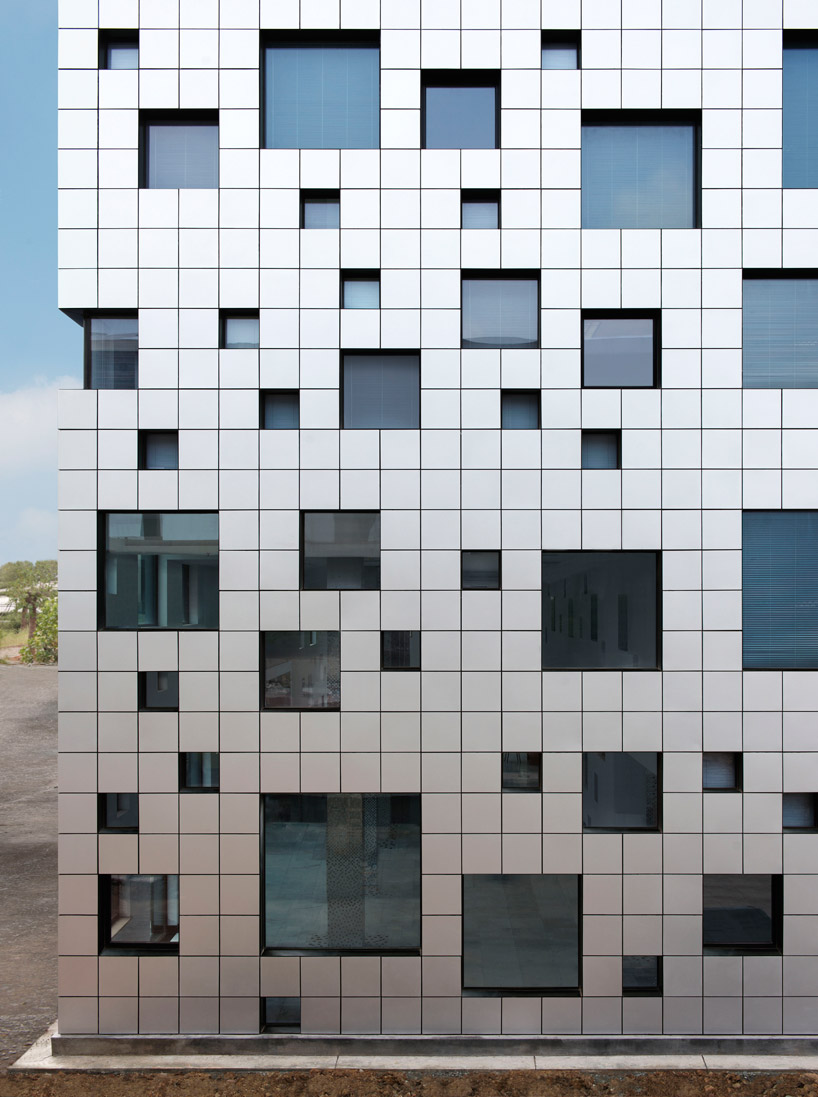 facade detail image © misae hiromatsu
facade detail image © misae hiromatsu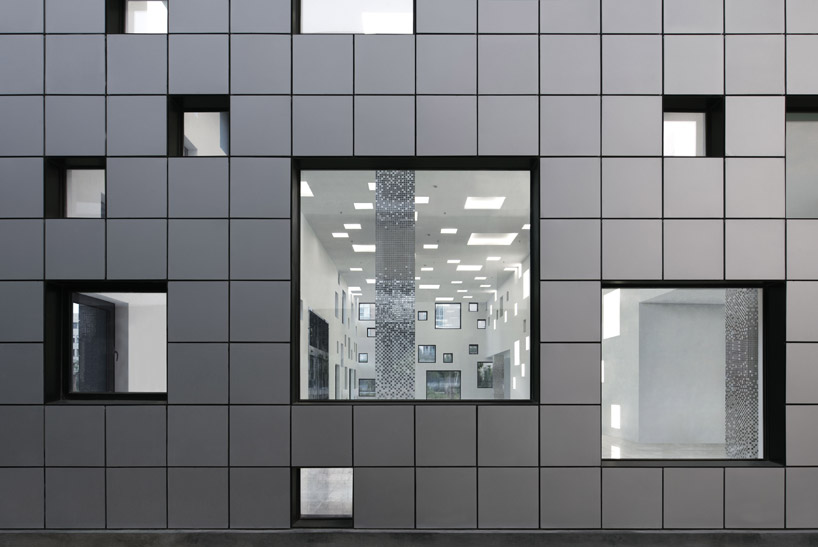 view of the interior through square window image © misae hiromatsu
view of the interior through square window image © misae hiromatsu lobby image © misae hiromatsu
lobby image © misae hiromatsu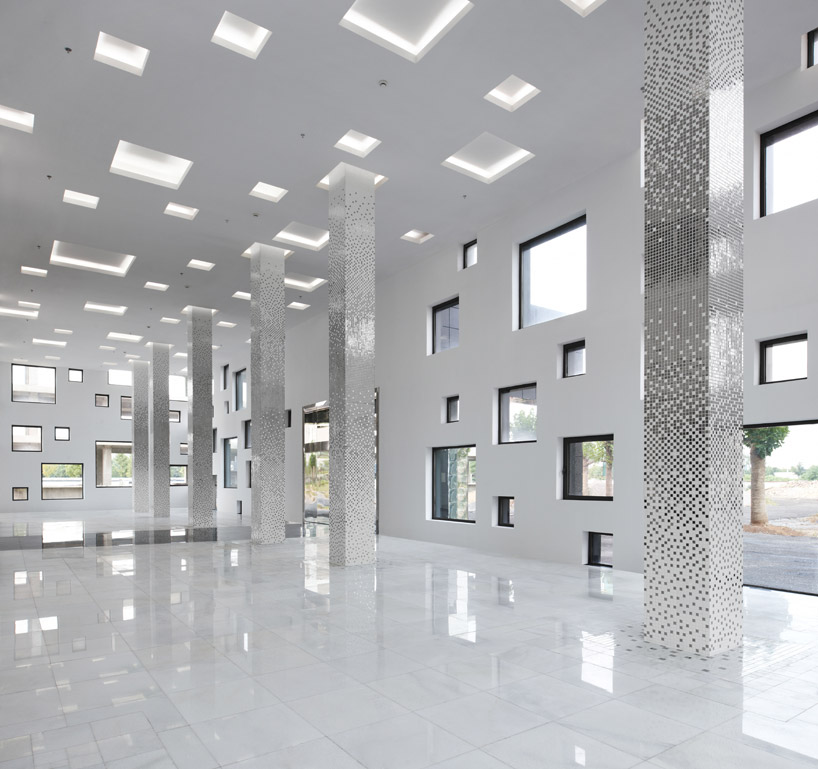 ground level lobby image © misae hiromatsu
ground level lobby image © misae hiromatsu cubic fenestration pattern image © misae hiromatsu
cubic fenestration pattern image © misae hiromatsu view to the tree orchard image © misae hiromatsu
view to the tree orchard image © misae hiromatsu path to the tube restaurant image © misae hiromatsu
path to the tube restaurant image © misae hiromatsu interior of the tube image © misae hiromatsu
interior of the tube image © misae hiromatsu view from upper level image © misae hiromatsu
view from upper level image © misae hiromatsu open air terrace image © misae hiromatsu
open air terrace image © misae hiromatsu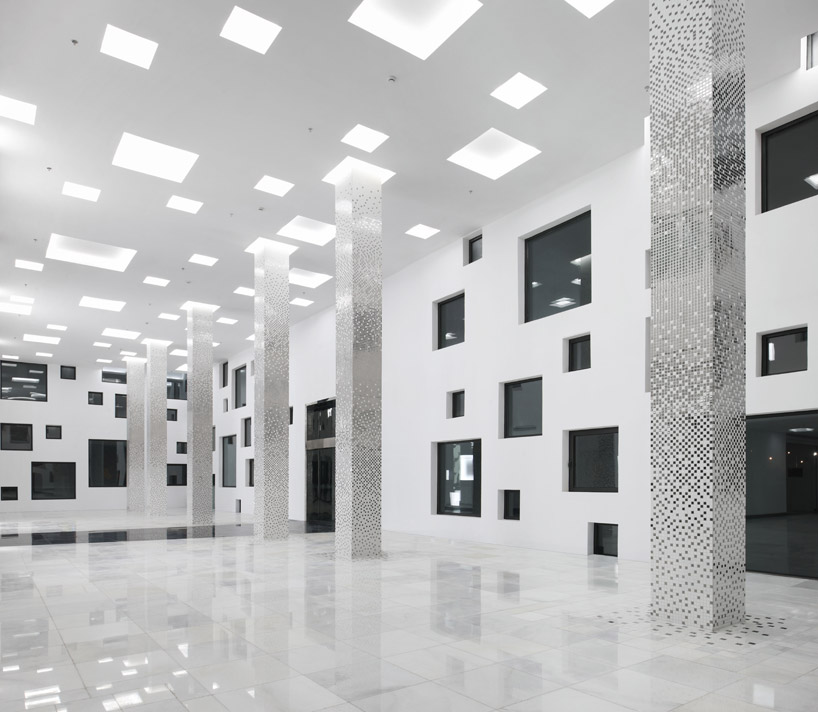 interior at night image © misae hiromatsu
interior at night image © misae hiromatsu illuminated at dusk image © misae hiromatsu
illuminated at dusk image © misae hiromatsu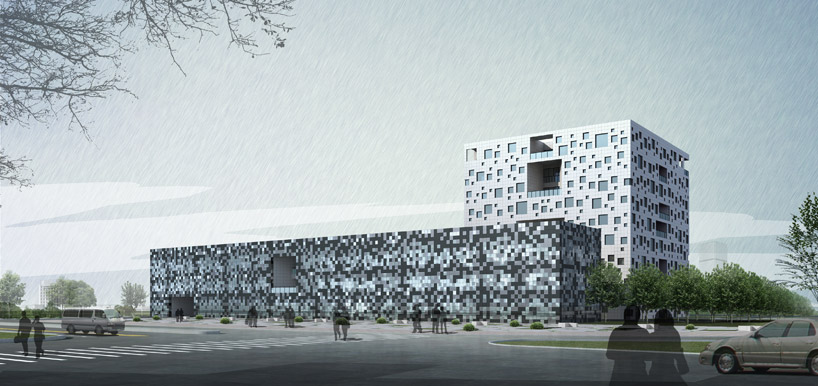 rendering image © misae hiromatsu
rendering image © misae hiromatsu site plan
site plan floor plan / level 0
floor plan / level 0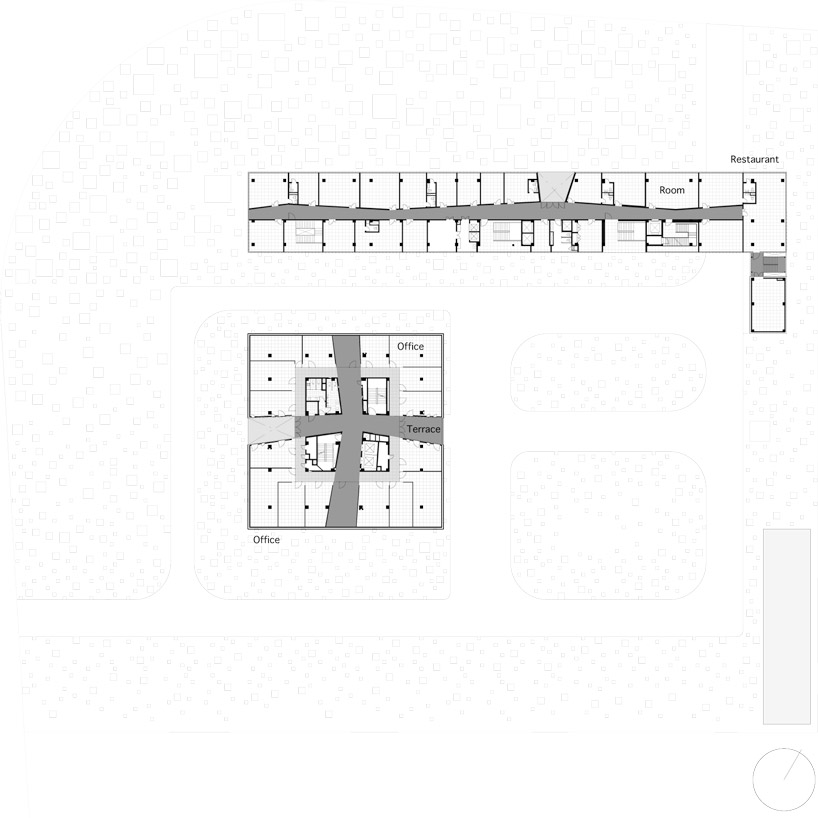 floor plan / level 2
floor plan / level 2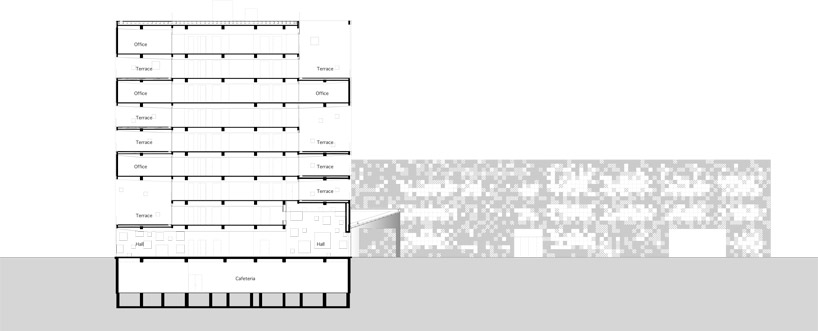 section
section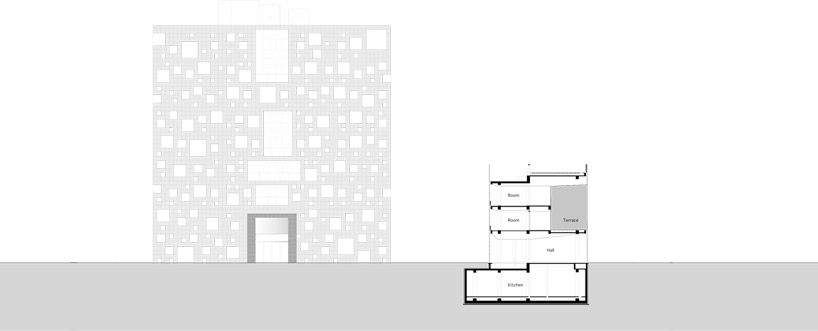 section
section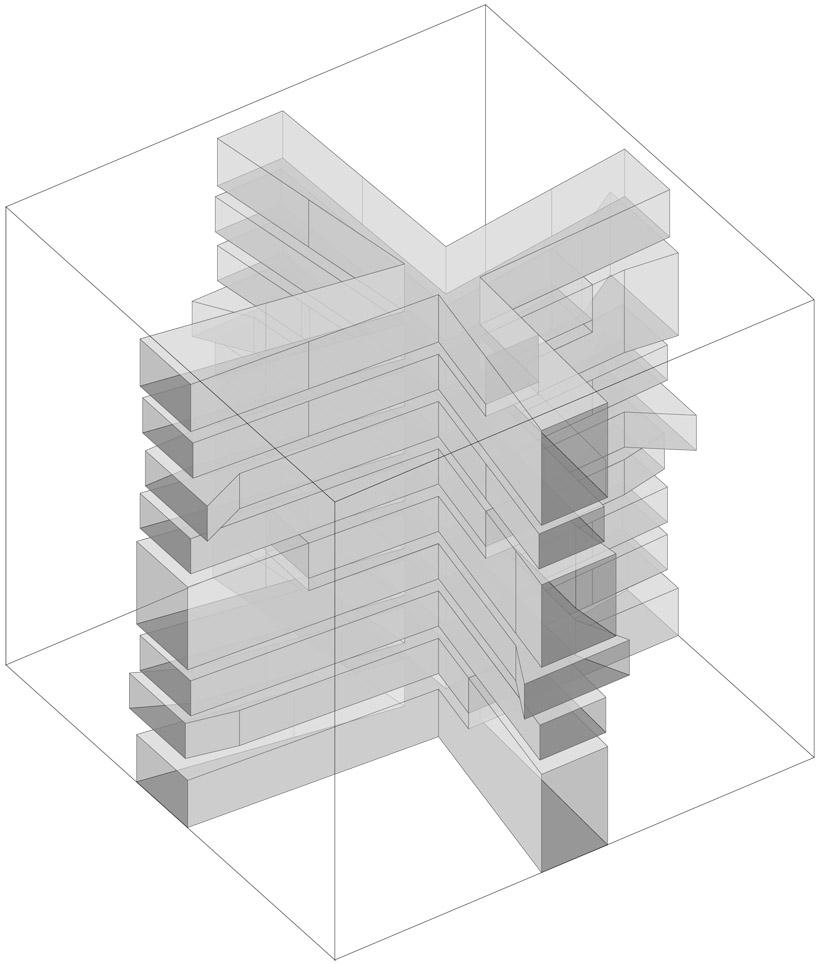 diagram of criss-crossed corridors
diagram of criss-crossed corridors


