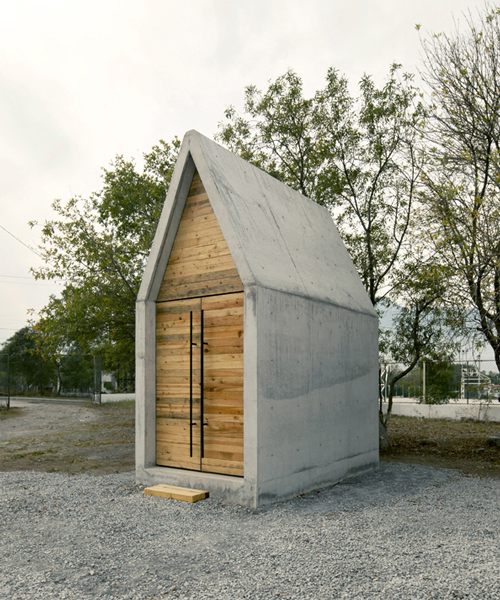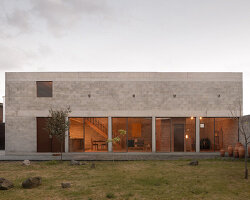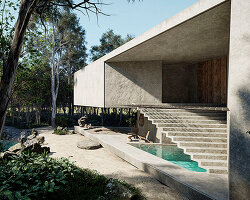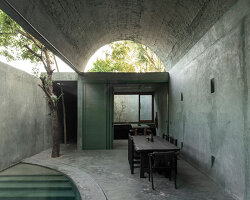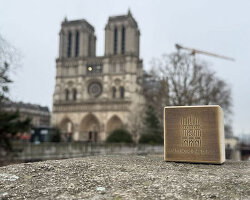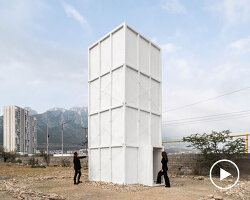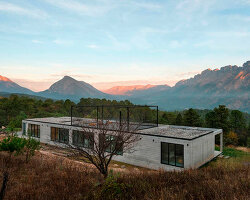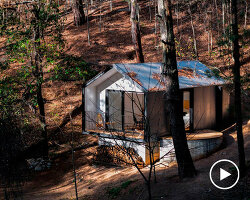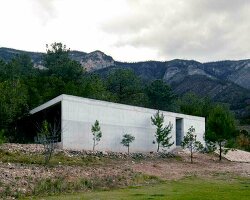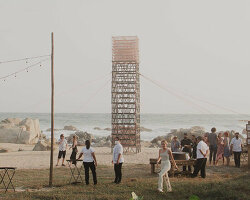architecture studio S-AR has built la providencia, a small oratory as part of the parochial church of san rafael arcángel in monterrey, mexico, comprising rough concrete and timber planks. located close the existing main chapel, the project offers a place to mediate, reflect, and momentarily isolate oneself, while meeting the goal of revitalizing unused areas in the surroundings of the nearby chapels.
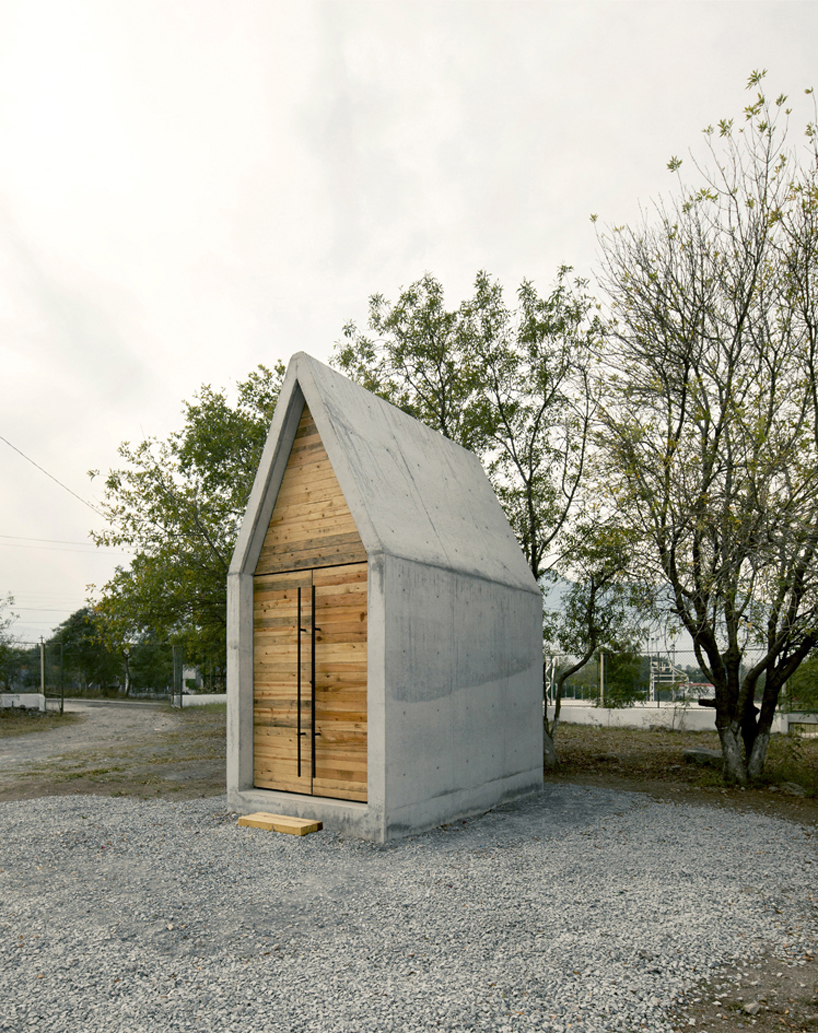 all images courtesy of S-AR
all images courtesy of S-AR
S-AR was invited by father alberto lópez montiel, from the parroquia de san rafael arcángel in monterrey to design the oratory, as a way of re-energizing unused spaces nearby the main church, and creating new meeting points for the inhabitants of the area. the mexico-based architectural design studio has chosen rough concrete to build the main structure of the small chapel, using it on three of its sides – one of which has been punctured with an opening to let natural light i – floor, and pitched roof. timber slates make the fourth side, which is complete with a double leaf door. wood has also been used to envelope the interior with a second, arched structure that embraces the visitor, and is bent to accommodate a bench and the altar. details are finished in black steel, including the door handles and the cross of the altar.
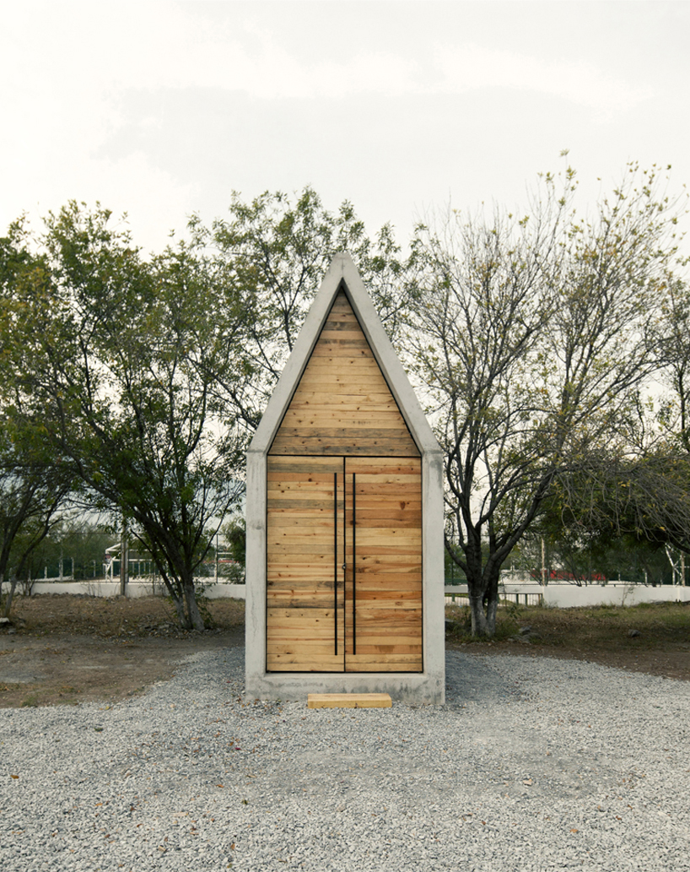
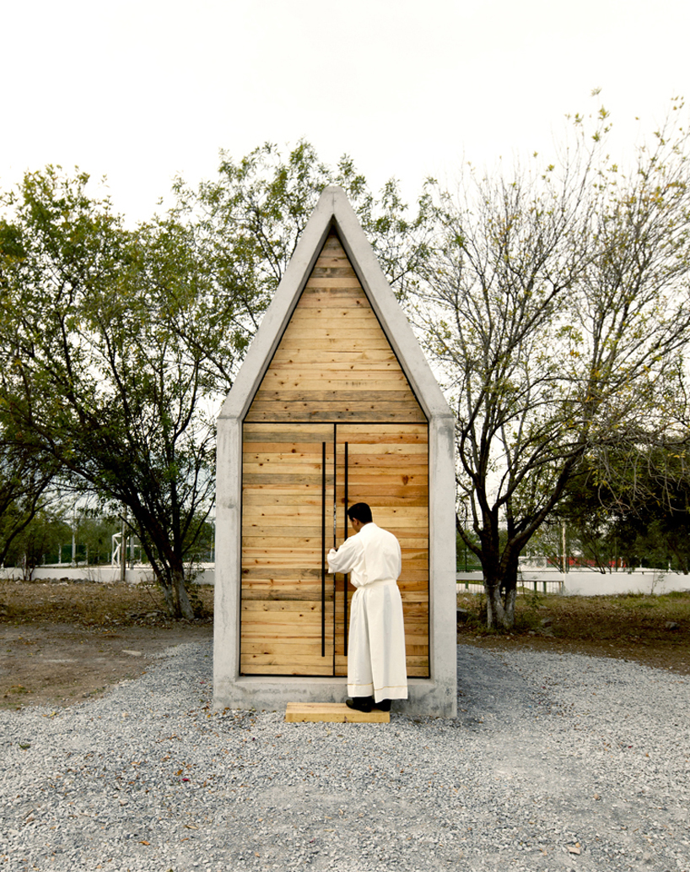
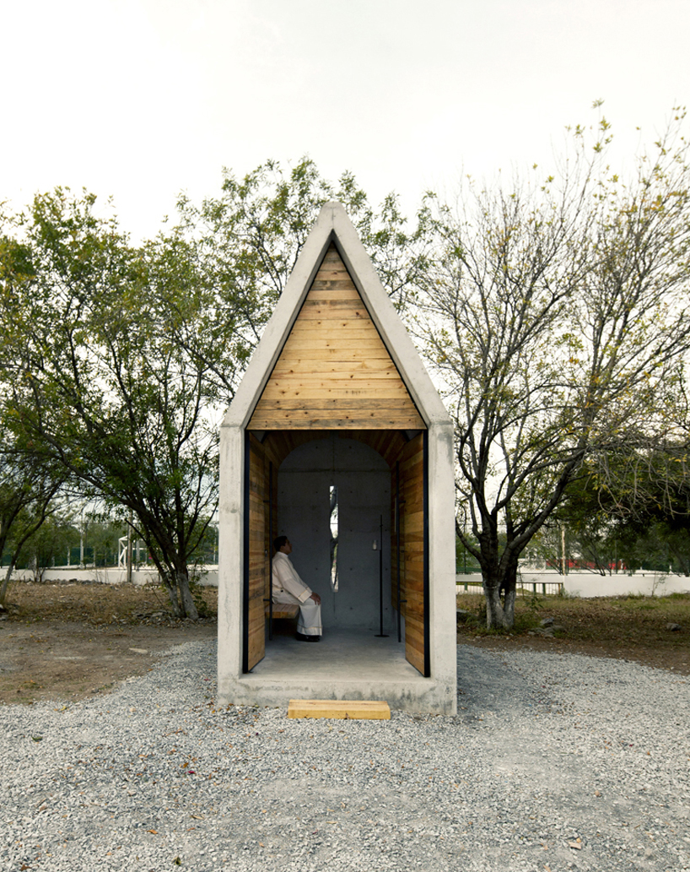
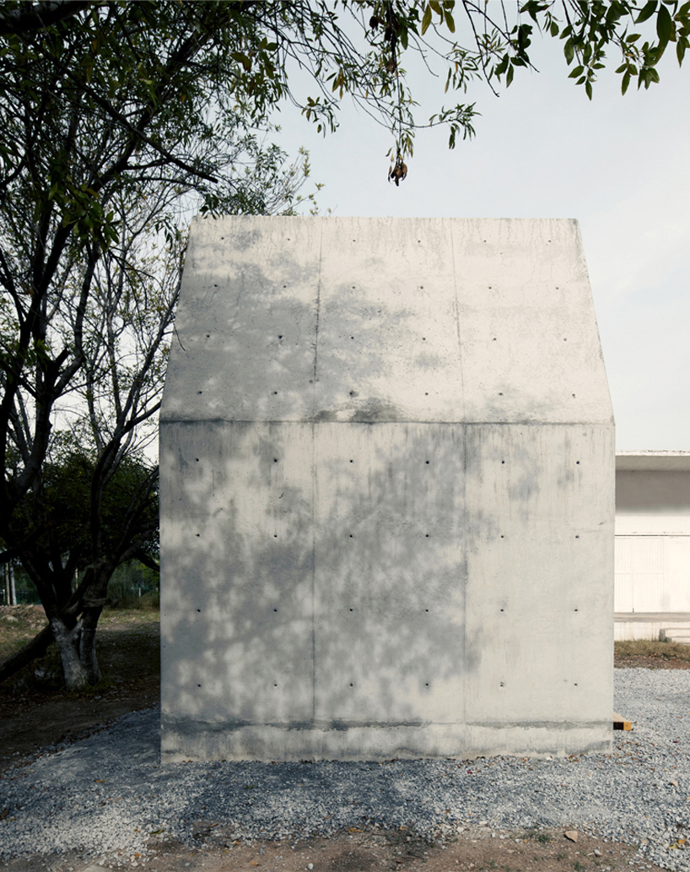
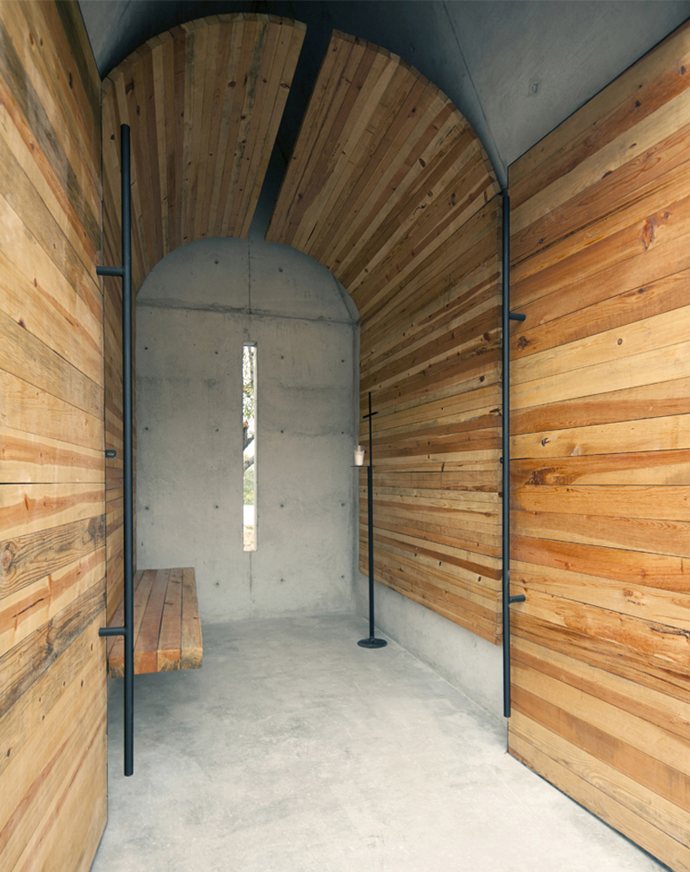
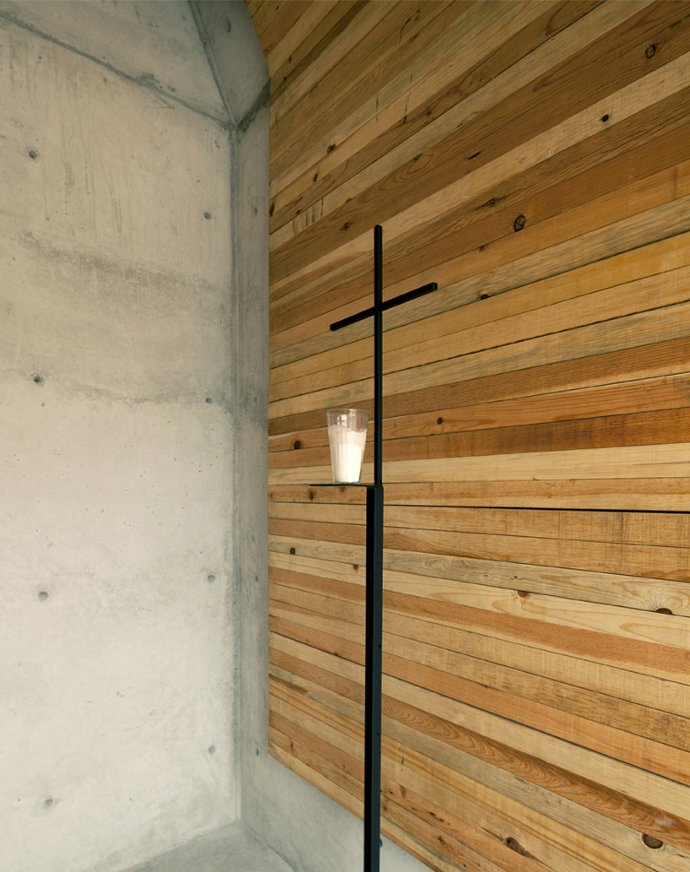
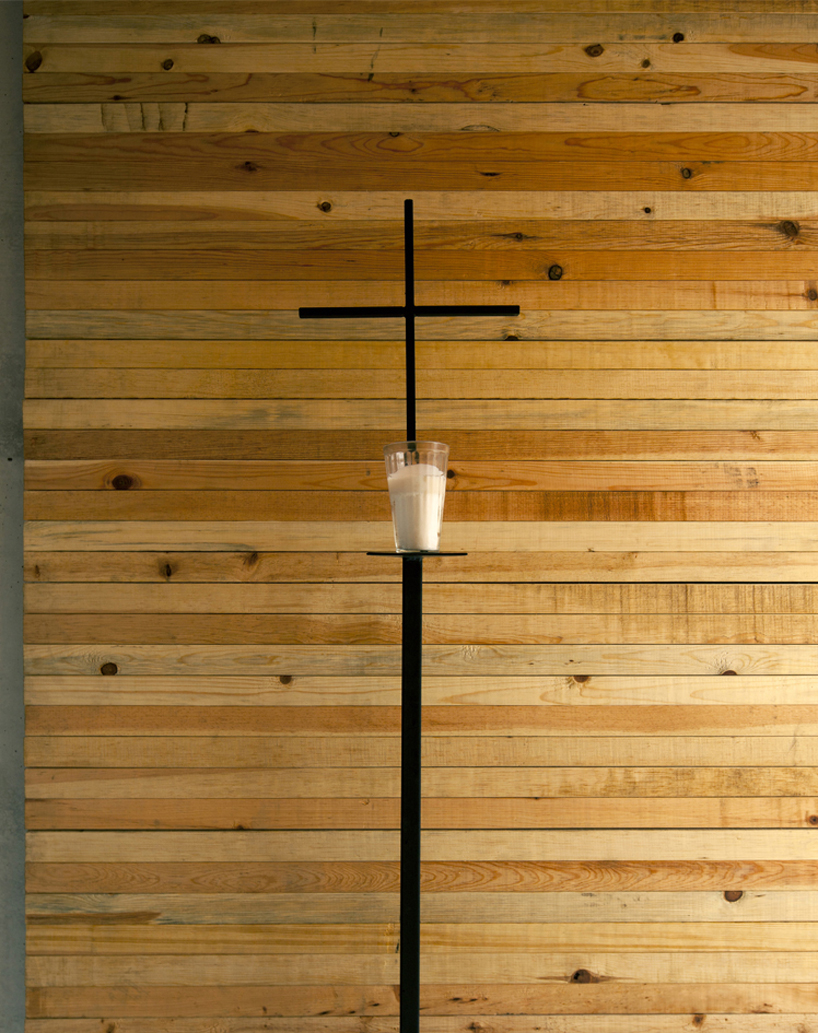

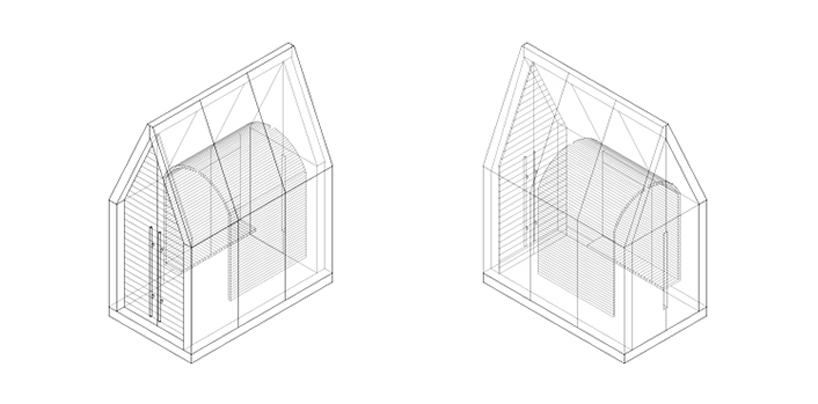
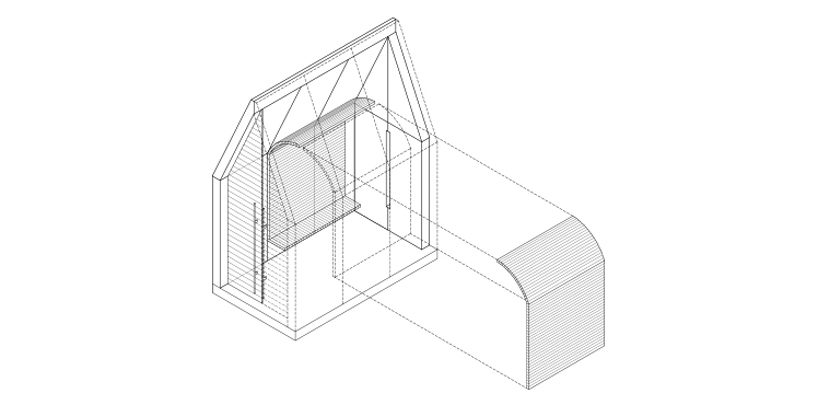
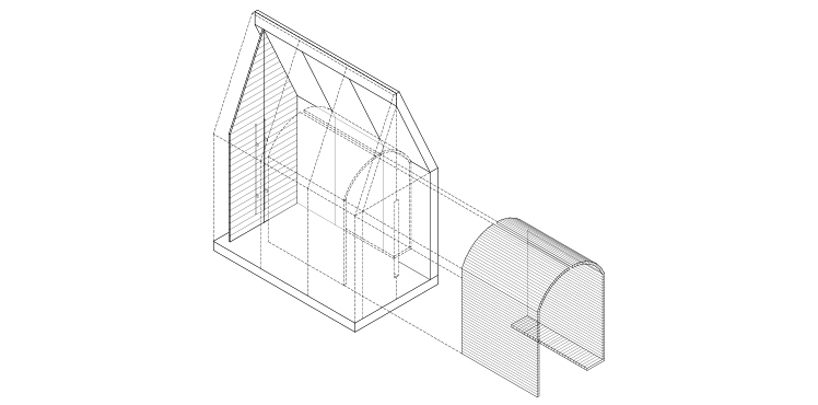
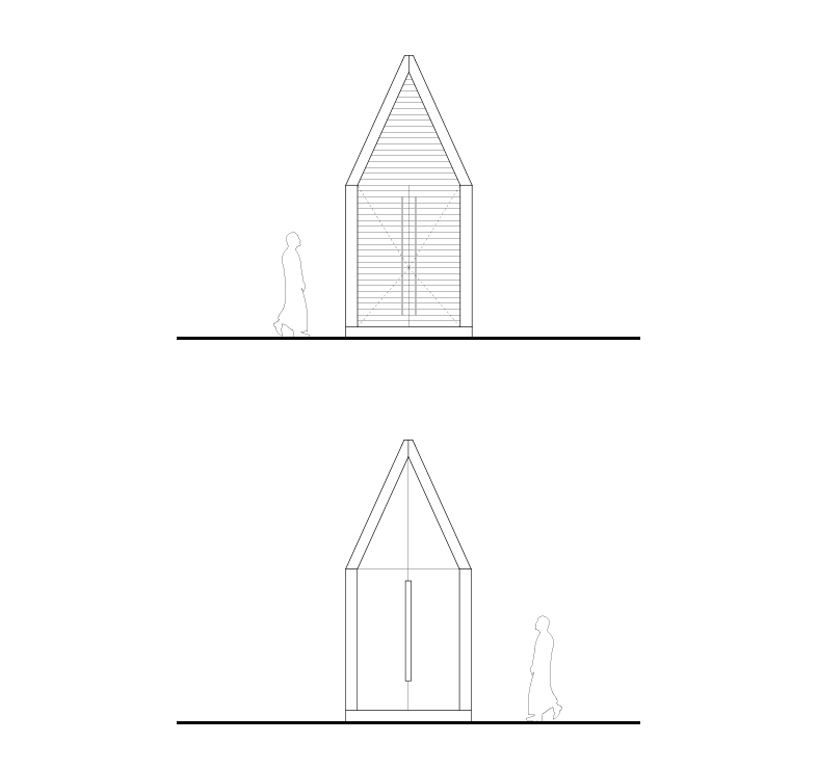
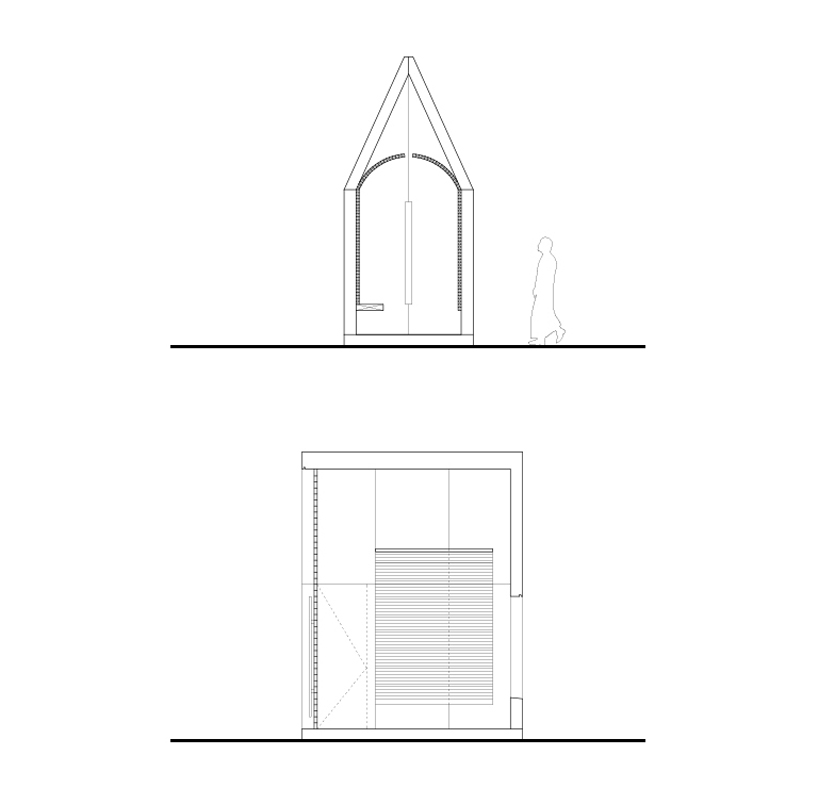
project info:
name: la providencia
architect: S-AR
location: monterrey, N.L., mexico
main use: oratory
collaborators: luis fernando de la garza, gabriela celis
