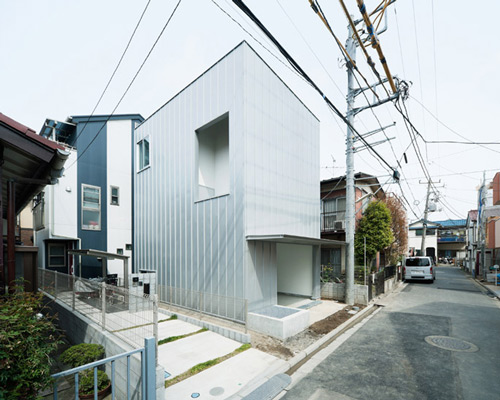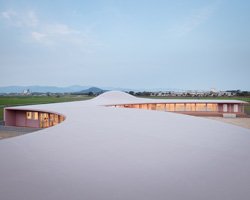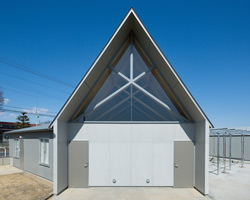‘storage house’ by ryuji fujimura architects, kanagawa, japan image © takumi ota all images courtesy of ryuji fujimura architects
japanese practice ryuji fujimura architects has completed ‘storage house’, a single family dwelling in kanagawa, a suburb of tokyo, japan. addressing the street, a wide canopy above the garage creates an image similar to a loading dock, allowing the partially enclosed entry hall to be used as a gathering space for visitors when a car is not present. the steel volume contains three levels of spaces within a two storey structure, utilizing the underground space to maximize the floor area. connected with open-riser stairs for an airy living room, intermittent half floors serve as landings with a function, generating a lofted space. perspectives between the various elevations create layered views through the home.
 street elevation image © takumi ota
street elevation image © takumi ota
a double height wooden bookshelf spans from a half floor to the ceiling for the first level, continuing into a cavernous loft within the master bedroom. glass windows within interior partitions create cross vision panels through to a lower area while concealed openings with doors may be opened for an aerial view or for quick communication.
 (left) garage / hall and entrance (right) hall and entrance images © takumi ota
(left) garage / hall and entrance (right) hall and entrance images © takumi ota
 stairs bordering kitchen + dining area image © takumi ota
stairs bordering kitchen + dining area image © takumi ota
 stairs to kitchen / dining room images © takumi ota
stairs to kitchen / dining room images © takumi ota
 stairs image © takumi ota
stairs image © takumi ota
 bookshelf image © takumi ota
bookshelf image © takumi ota
 view of second floor from concealed opening within wall image © takumi ota
view of second floor from concealed opening within wall image © takumi ota
 master bedroom and loft image © takumi ota
master bedroom and loft image © takumi ota
 master bedroom loft image © takumi ota
master bedroom loft image © takumi ota
 stairs to the basement image © takumi ota
stairs to the basement image © takumi ota
 basement room image © takumi ota
basement room image © takumi ota
 balcony image © takumi ota
balcony image © takumi ota
![]()
 floor plan / level 0
floor plan / level 0
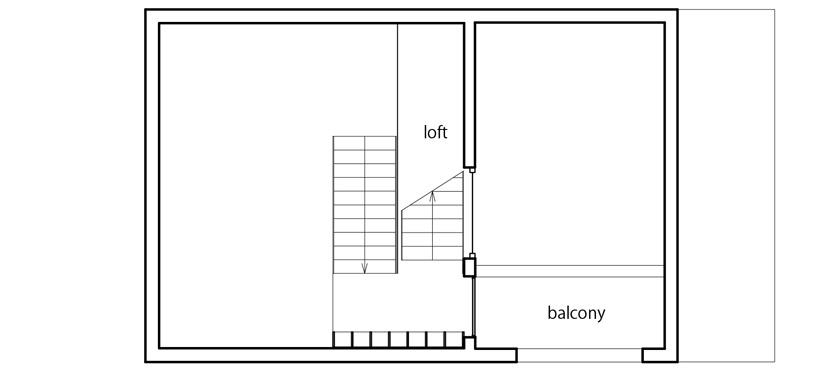 floor plan / level 0.5
floor plan / level 0.5
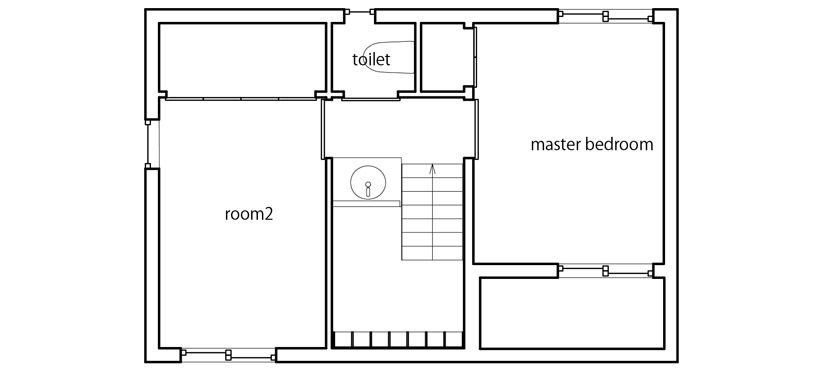 floor plan / level 1
floor plan / level 1
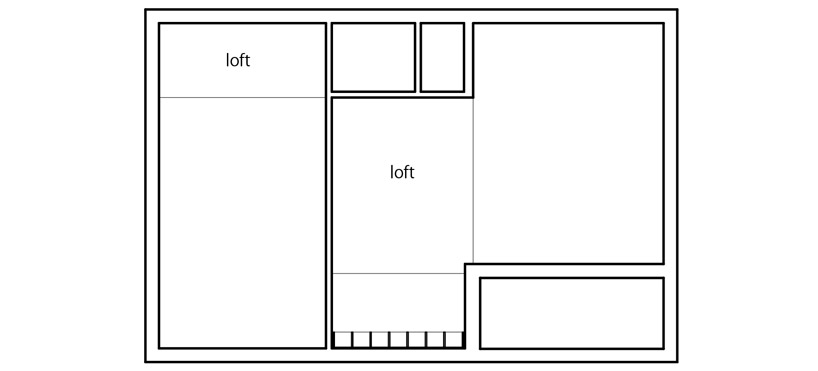 floor plan / level 1.5
floor plan / level 1.5
 floor plan / level -1
floor plan / level -1
 sections
sections
 sections
sections
 study models
study models
project info:
location: kanagawa, japan type: private residence architects: ryuji fujimura architects structural engineer: konishi structural engineers site area: 57.82 m2 building area: 31.69m2 floor area total: 56.26m2 floor area by floor: b1f: 30.31m2 / 1f: 30.31m2 / 2f: 33.00m2 design period: aug. 2009 – oct. 2010 construction period: nov. 2010 – apr. 2011 structure: steel, reinforced concrete
