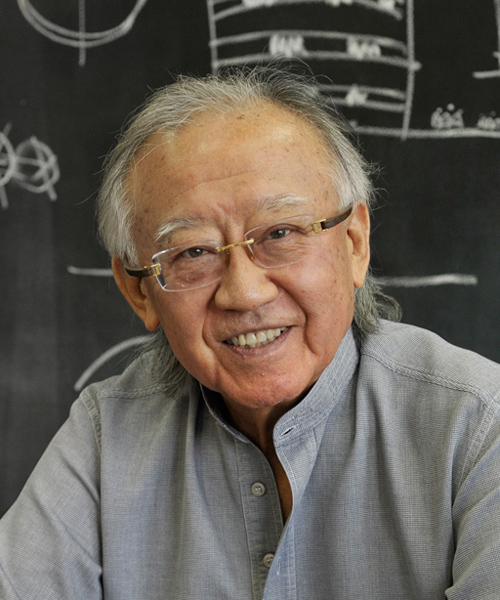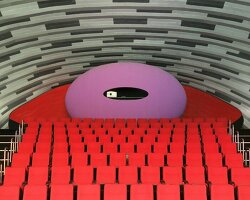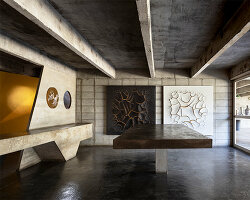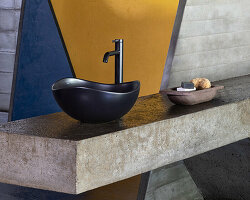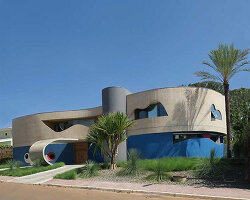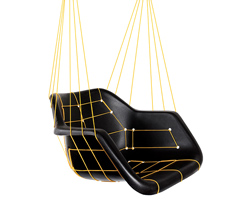interview with brazilian architect ruy ohtake
ruy ohtake is one of brazil’s most prolific architects. designing structures across the country over the course of five decades, he has realized more than 420 built projects. ohtake’s conceptual ideas can be recognized for their extreme sculptural forms and bold use of color, always creating a sense of surprise.
one of the most meaningful projects of the architect’s career is the heart of heliópolis, são paulo’s largest favela, with more than 120,000 inhabitants. additionally, the ‘redondinhos’ government-funded residential buildings in brazil’s second largest favela, were designed by ohtake after he had worked with the community for several years. these demonstrate ohtake’s particular sensitivity, community-oriented approach to new architecture in low-income neighborhoods.
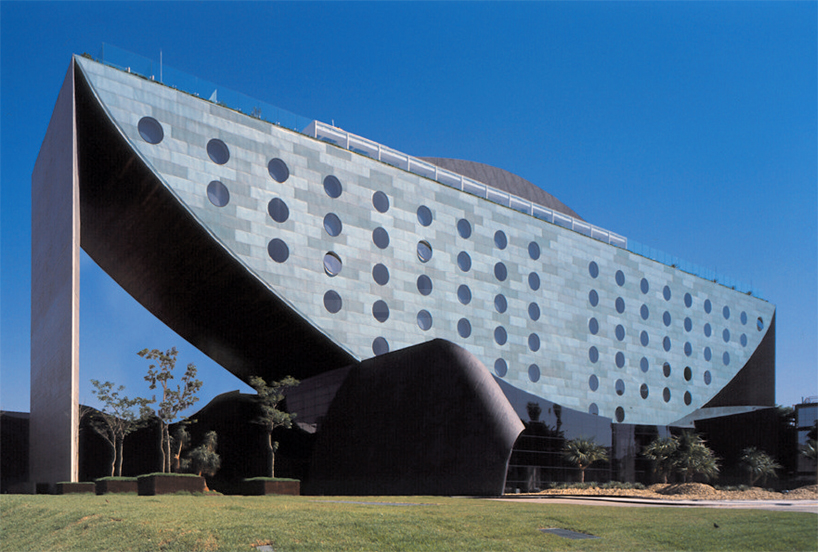
hotel unique (2002), são paulo, brazil
one of ohtake’s most recognizable designs is the half-moon-shaped hotel unique. located in a quiet residential area of são paulo, the building is clad with weathered copper that stretches across the entirety of the façade. large porthole-shaped windows dot the semicircular elevations, while a rooftop terrace (complete with crimson swimming pool) provides sweeping views across the city. more recently, ohtake presented his ‘two laps armchair’. as its name suggests, the piece is structured with two steel parts, complemented by thick and hand-finished leather.
to understand more about ruy ohtake’s creative process, we spoke with the architect who tells us who has been the biggest influence on his work, and which architects working today he most admires. read his answers in full below.
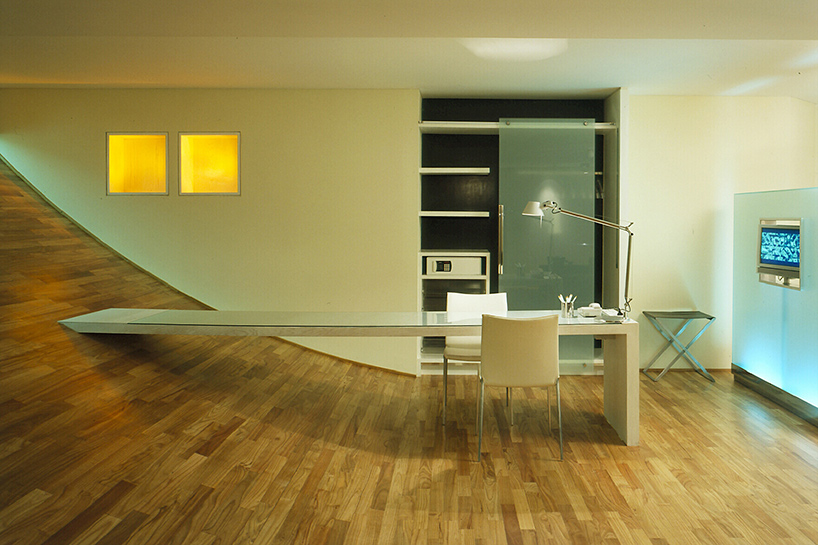
hotel unique (2002), são paulo, brazil
designboom: what particular aspects of your background and upbringing have shaped your principles and design philosophies?
ruy ohtake: relying on intuition, audacity, and not being afraid to be polemic.
DB: who has been the biggest influence on your work?
RO: form/shape: oscar niemeyer; color: georges braque and tomie ohtake; trace/trait: pablo picasso.
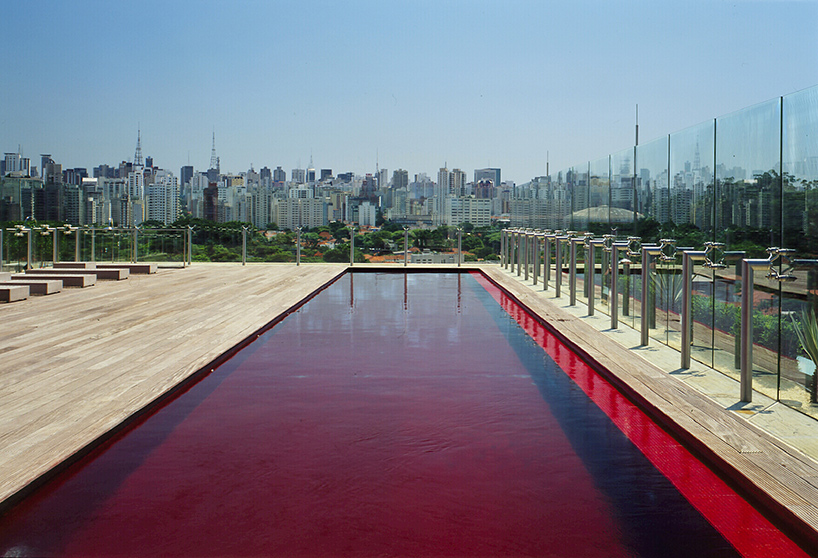
hotel unique (2002), são paulo, brazil
DB: what would you say is your strongest asset and how have you developed that skill over time?
RO: the curiosity to see, drawing, and always feeling the vibe.
DB: now that computer generated visualizations are so commonplace, is there still a place for physical model making or sketching designs by hand?
RO: my expressions come from my mind through my hands, in this matter I just draw. although, drawing technology is useful.
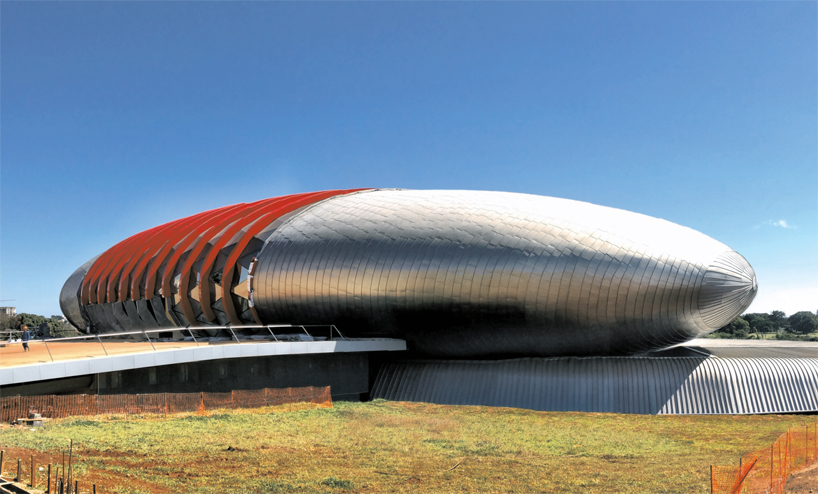
pantanal aquarium (2015), campo grande, brazil
DB: why do you think brazil has produced so many celebrated architects?
RO: in my opinion, the most effervescent cultural phase of brazil was in the 50s, 60s and 70s — architecture, music, literature, cinema, theater. nowadays we are a result of this phase. the challenge is to incorporate contemporaneity to this creative mood with strong concepts and beauty.
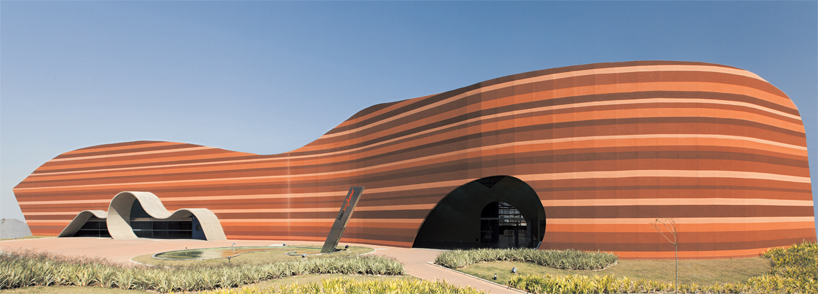
jacareí cultural center (2014), jacareí, brazil
DB: do you think architects can do more to engage with the general public?
RO: today, the big space for architecture is the city itself, in this matter it affects the general public.
DB: what is the role of architecture in the year 2016?
RO: creativity and technology as cultural expression.
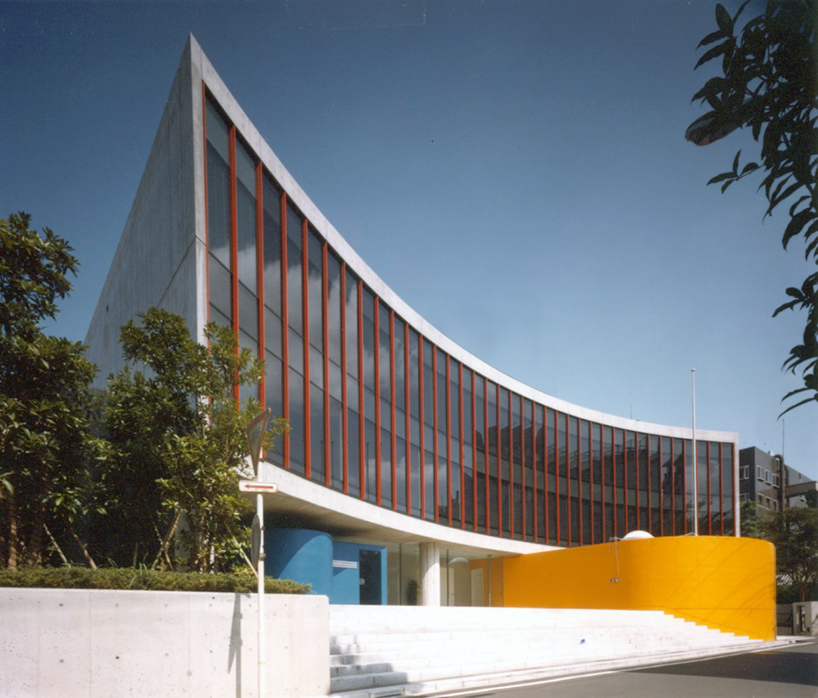
brazilian embassy (1982), tokyo, japan
DB: which architects or designers working today do you admire most?
RO: zaha hadid (1950-2016), frank gehry, richard rogers, and thom mayne.
DB: outside of architecture, what are you currently interested in and how is it feeding into your designs?
RO: on the one hand the children with their spontaneity and freedom. on the other hand, the huge organization of the universe, with the movements of celestial bodies and their fluids.
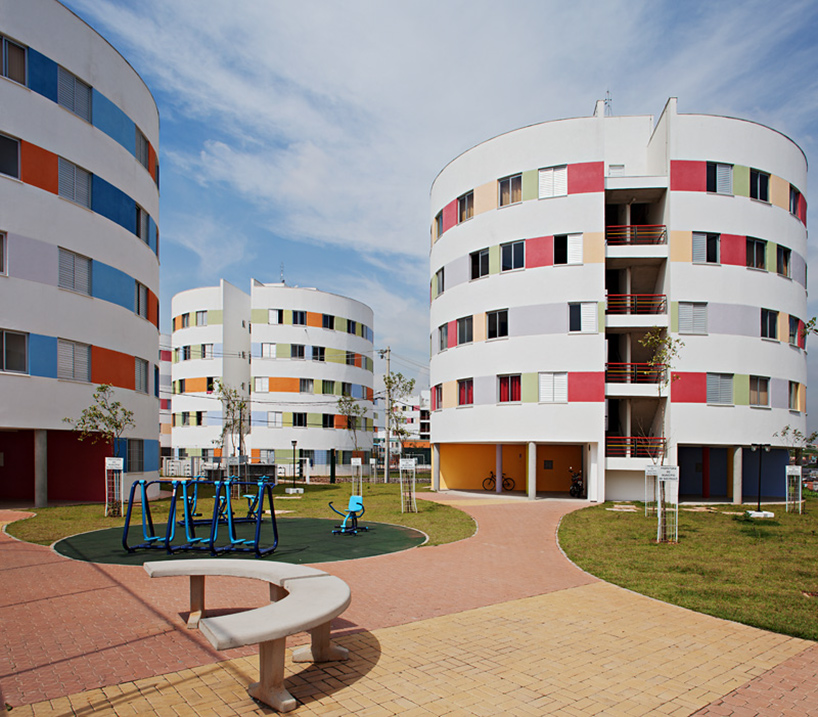
redondinhos – residential condominium (2011), são paulo, brazil
DB: what is the best advice you have received, and what advice would you give to young architects and designers?
RO: history is important in my training and education, the future is important for my proposal.
DB: what is your personal motto?
RO: architecture and urbanism must work together to extinguish social inequality.
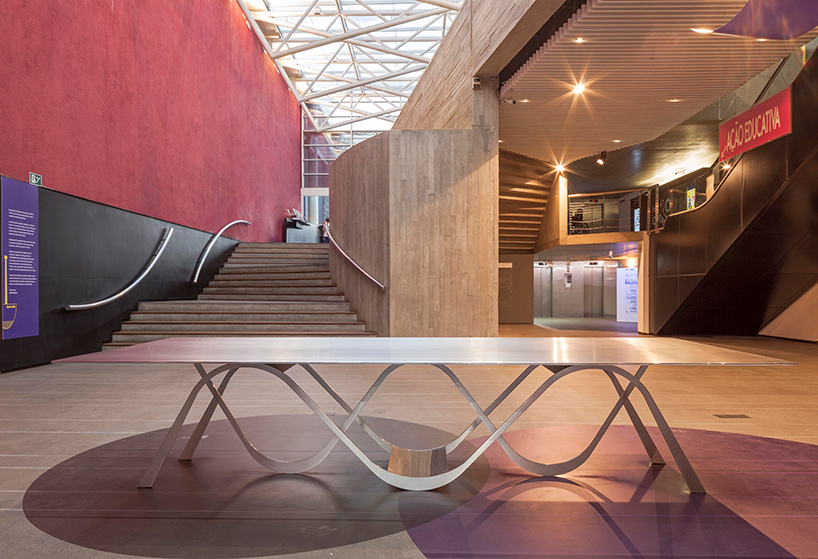
simphony table (2015), stainless steel, 350 x 130 x 75 cm
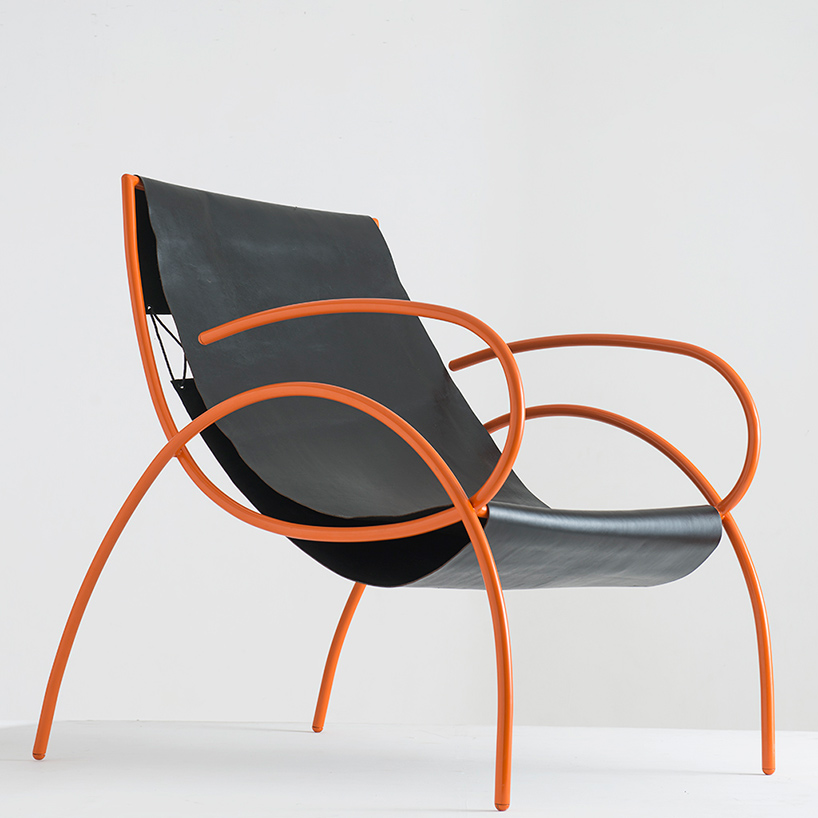
two laps armchair (2016), carbon steel and leather
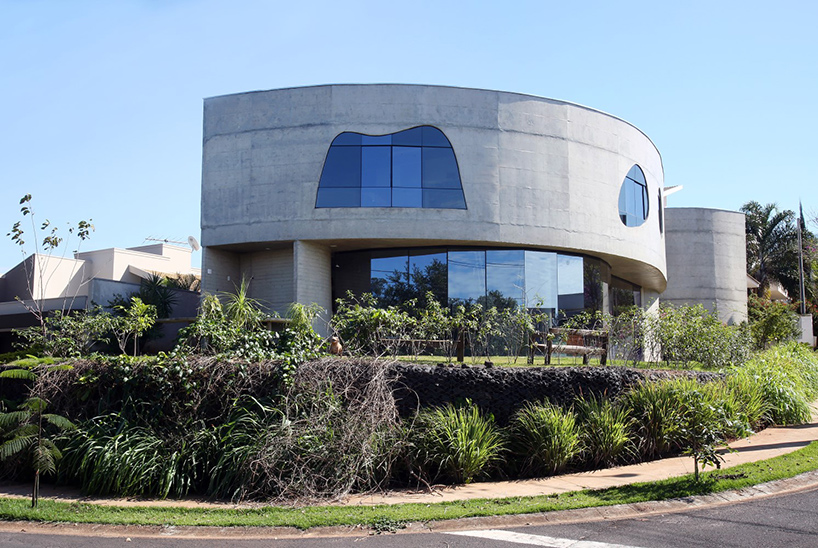
house roberto cocenza (2015), são josé do rio preto, brazil
see more of the project on designboom here
Save
Save
Save
Save
Save
Save
Save
Save
Save
Save
Save
Save
Save
Save
Save
Save
Save
