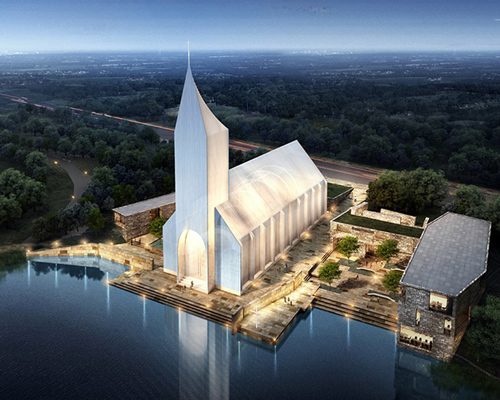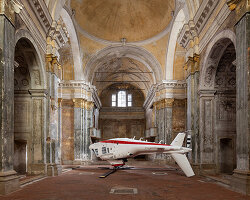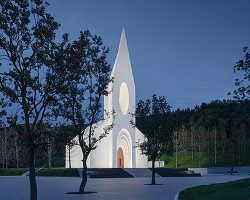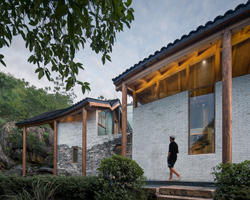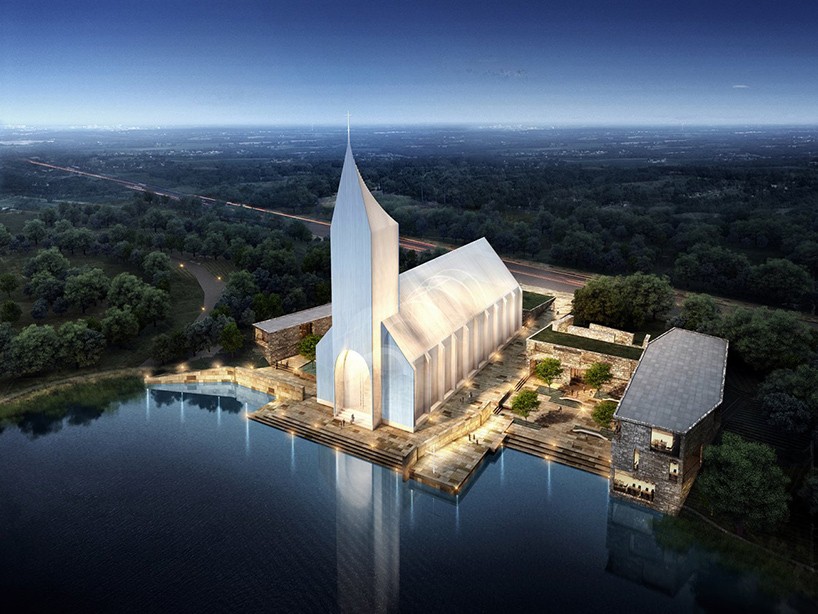
cologne-based architecture practice RSAA has revealed plans for a church and community center to be built in zhangjiagang, a chinese city located 90 minutes from shanghai. the church is oriented east-west, and divides the site in half. this results in two adjacent plazas: a smaller, private square to the north, and a more open public space to the south. surrounding community center buildings form a protective ring, with openings providing views towards an adjacent lake.
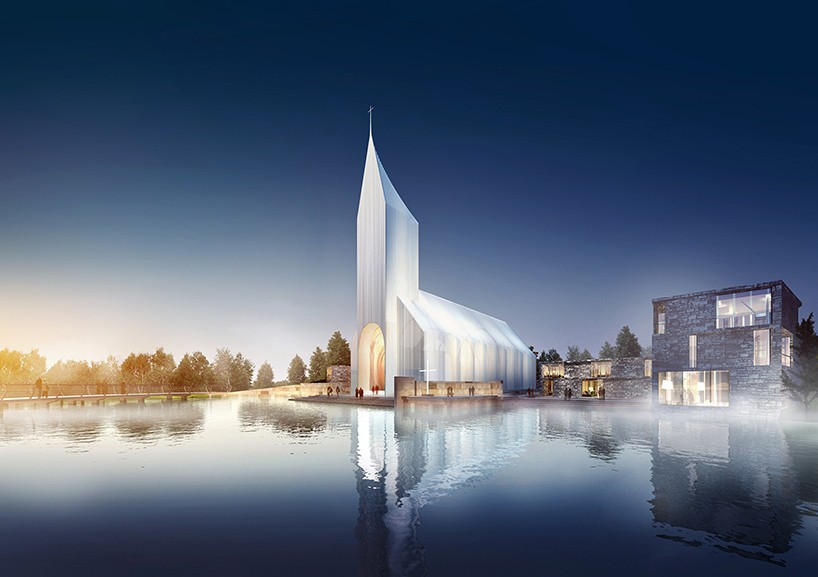
all images courtesy of RSAA
‘the design was to create a building that represents both past and future,’ explain the architects. ‘to reach that goal, the main church has been separated from the additional functions, which are clustered together in supporting buildings’.
while the form of the church is relatively orthodox, it is has been created using a series of metal slices 2cm thick, and positioned 18cm apart. the exterior shape represents the structure’s walls, roof, and tower, while the inside is hollowed out to allow for the scheme’s internal program. not only does the layered construction method change the appearance of the building depending on where it is viewed from, but also — as a result of the walls’ varying thicknesses — creates a constant play of light and shadow.
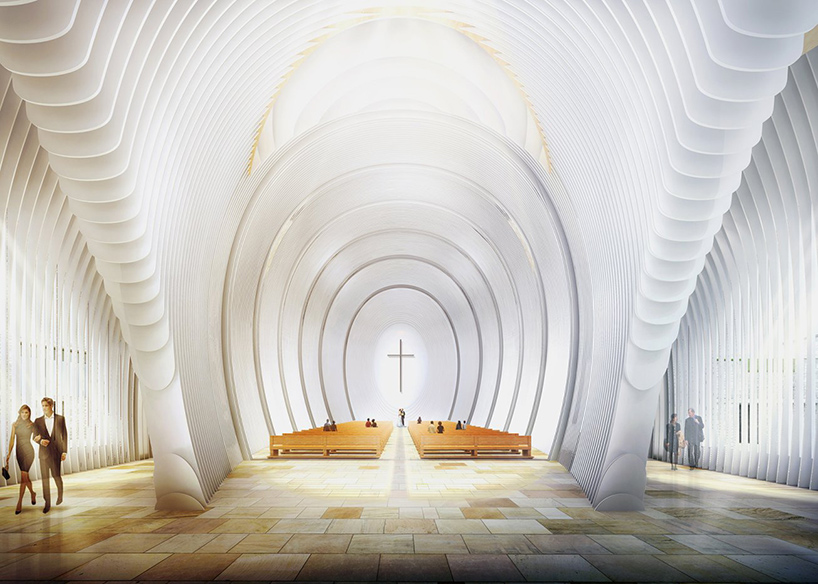
the nave of the church looking towards the altar
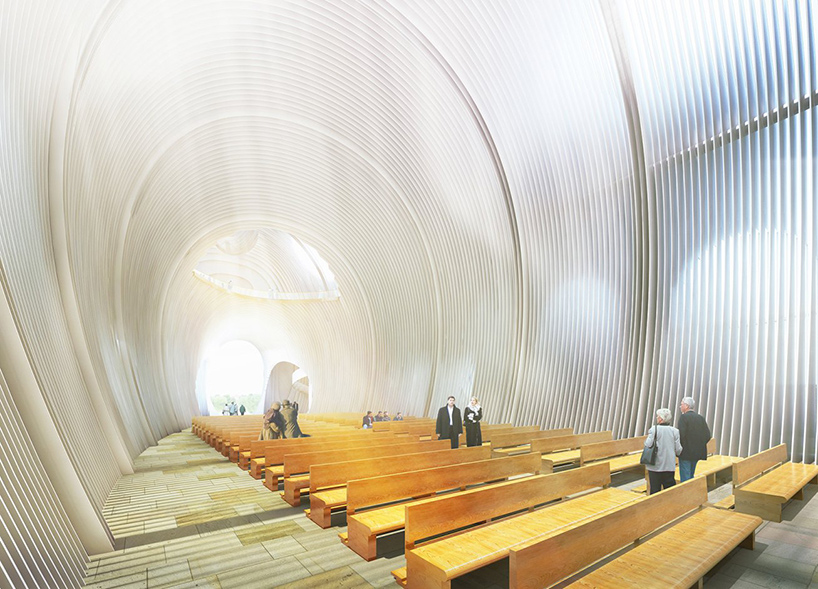
the inside is hollowed out to allow for the scheme’s internal program
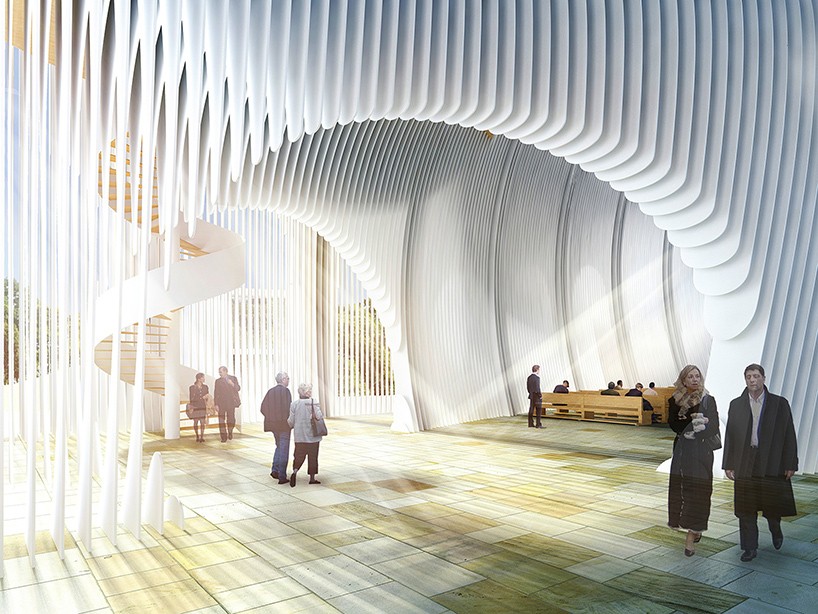
the layered construction method changes the appearance of the building depending on where it is viewed from
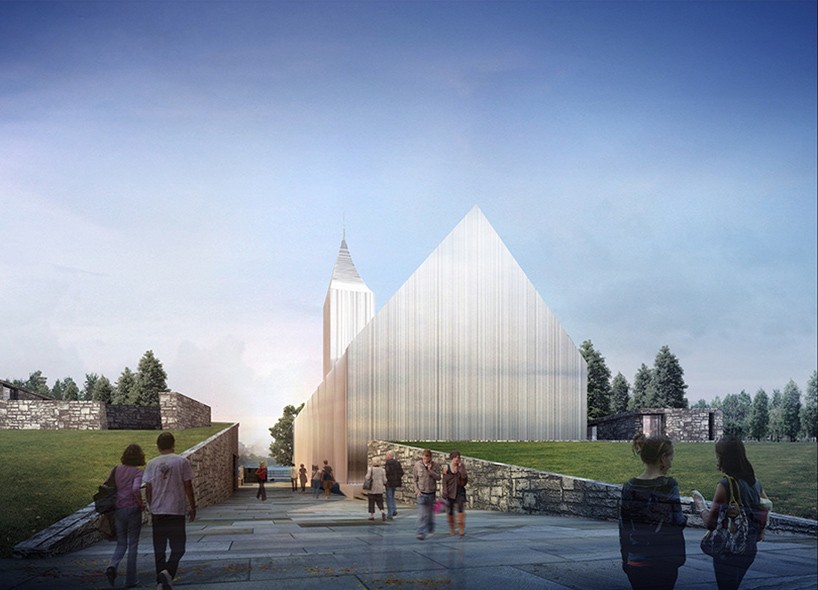
views are provided towards the adjacent body of water
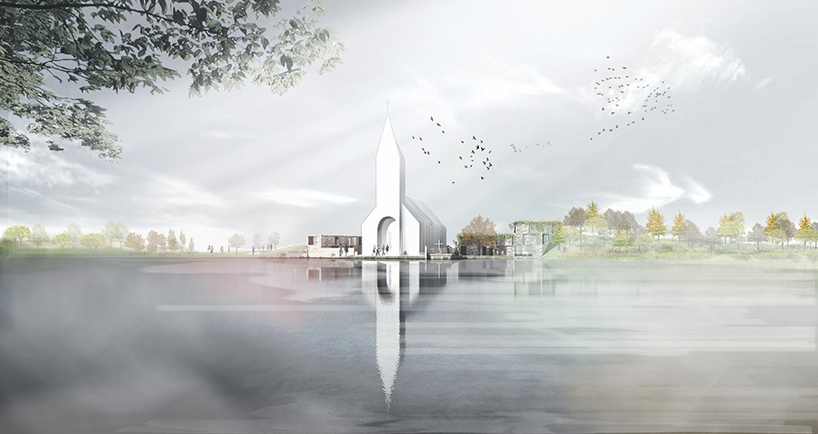
the church viewed from the opposite side of the lake

axonometric diagram
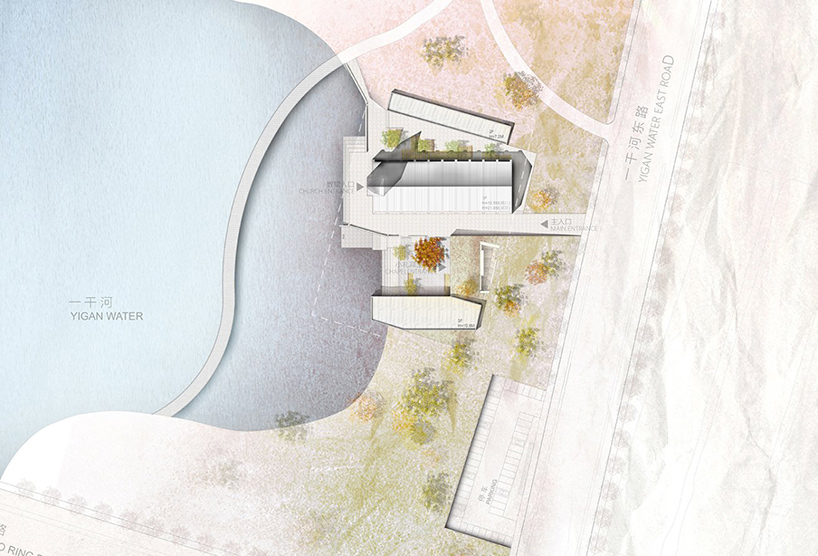
site plan
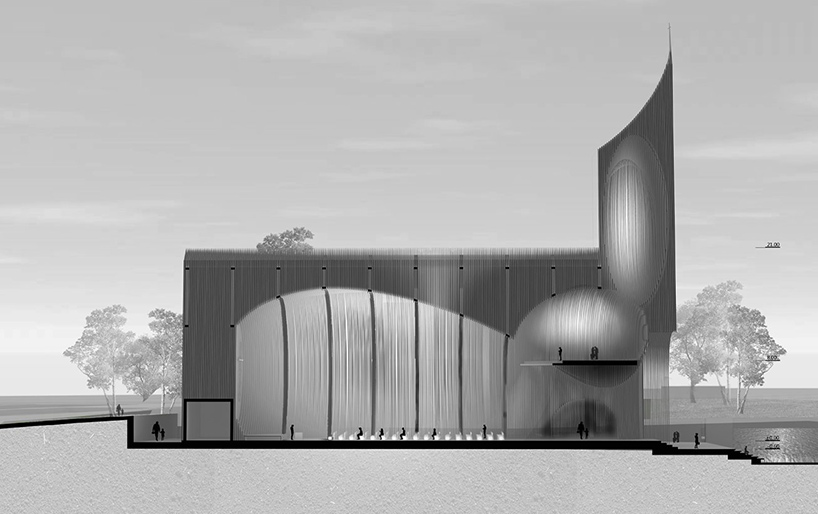
section
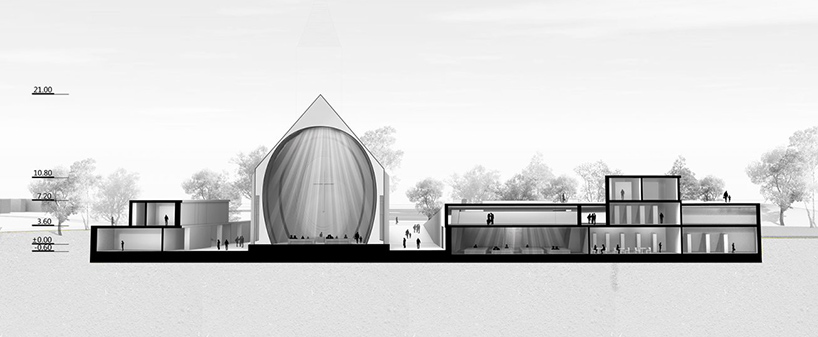
section
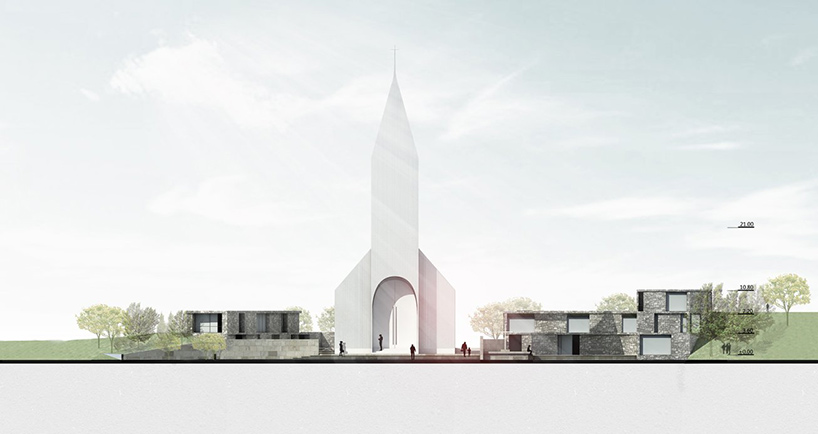
elevation
