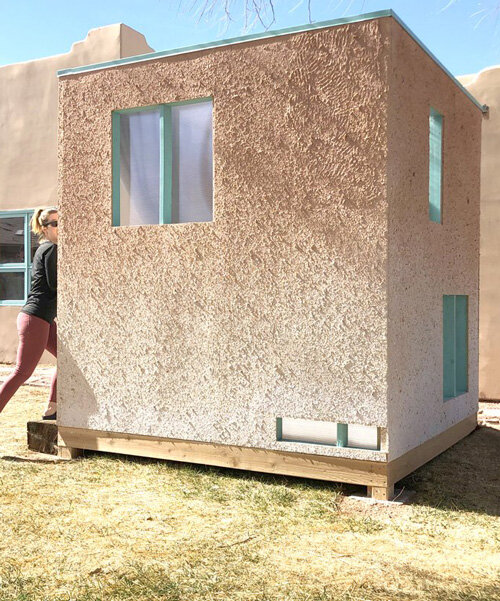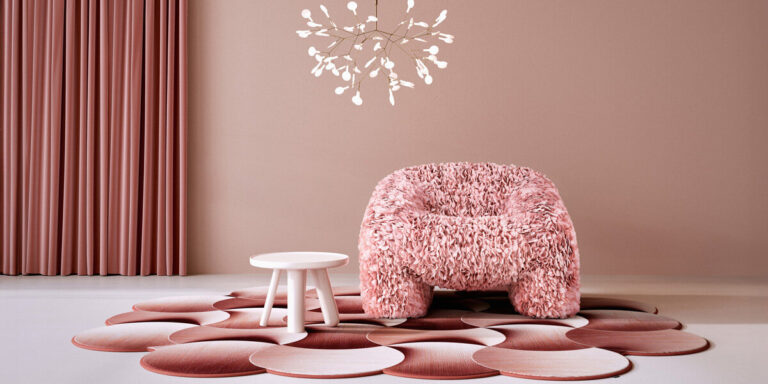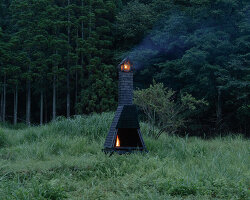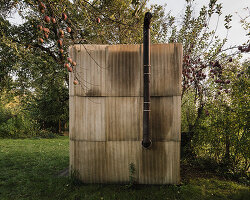roundhouse platform BUILDS A ‘THREE-IN-ONE’ desert dwelling
in spring town, nevada, roundhouse platform has constructed an architectural prototype that explores reciprocities between space, structure, and skin in the context of a small accessory building. within a compact 2.4m x 2.4m footprint, ‘short story’ is a desert dwelling that serves as a yoga retreat, poolside cabana, and home office for family and friends of the designers.
built over the course of three weeks in the garden of an existing residence, the project frames views of several desert landscape elements on-site and establishes a connection with the las vegas horizon in the distance. the project adopts the formal, tonal, and textural attributes from the territorial revival architecture of the adjacent building and embraces a low-impact construction practice and high-sustainability material palette.
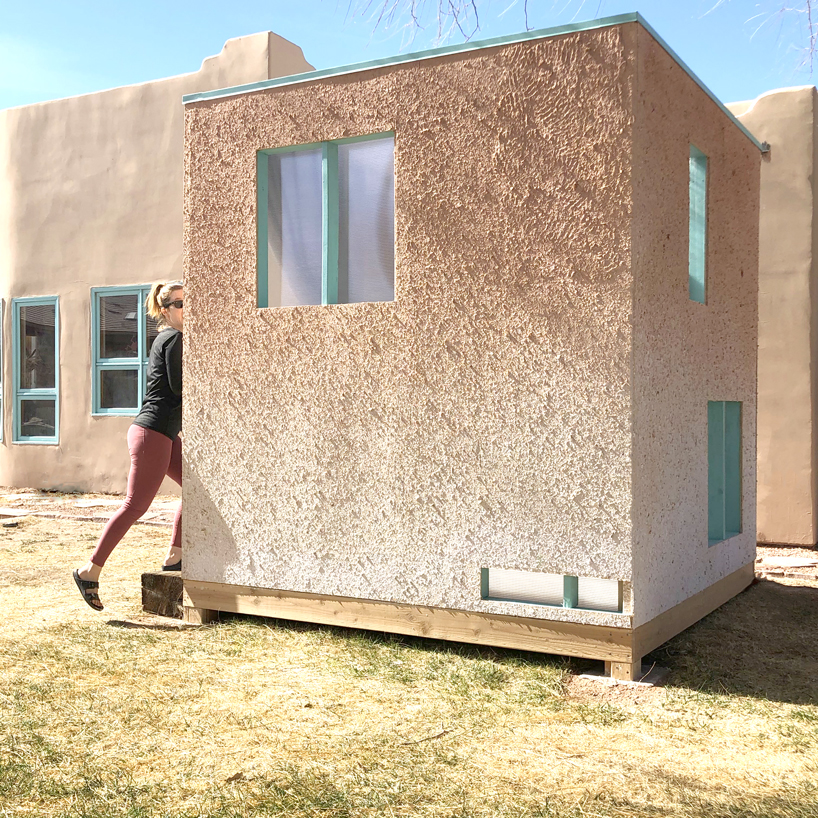
exterior view
images courtesy of roundhouse platform
a variety of spatial atmospheres within a minimal footprint
short story is a single cubic volume characterized by two distinct compositional strategies: the raumplan and the gradient. the interior space is enveloped by four walls, divided by wood platforms into quadrants in plan and thirds in section.
the interior space, which has been treated with whitewash over wood framing, exhibits a variety of sectional and volumetric conditions—from a compressed nook to an expansive atrium, from a lounging platform to a standing desk—resulting from the rise and rotation of platforms.
the interior is traversed primarily by climbing and features a staircase of rough-hewn logs, while the exterior displays a system of square and rectangular polycarbonate plastic windows. punching from the interiors out through the facades, the windows track the grain and proportion of the interior spatial shifts and articulate them onto the exterior of the form. turquoise, a contextual color borrowed from the trim of the adjacent residence, is used as an accent.
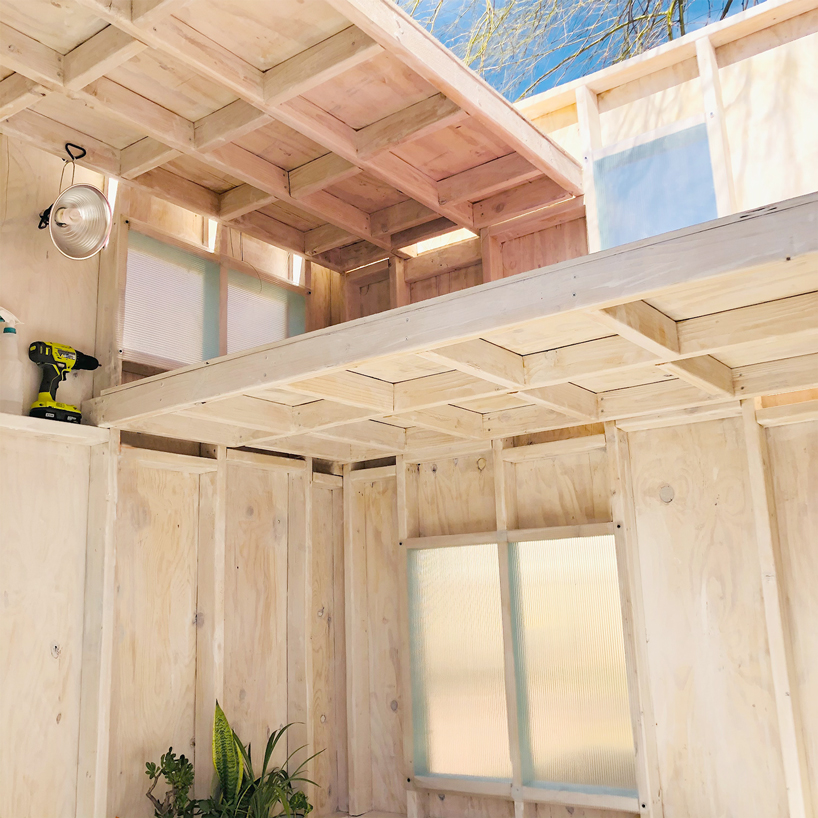
interior view
conventional stick framing meets an experimental building envelope
wrapping around the field of shifted and scaled apertures, the exterior surface of short story is materialized as a continuous vertical gradient of color and texture. in contrast to the typical stick-framed insulated wall—which is conceived additively through the lamination of sheets, stacks, and layers of rigid industrial materials—the project constructs an argument for depositional construction in contemporary architecture.
undertaking rigorous investigation of material parameters, the project explores the variable application of deposited material to generate a tactile, polychromatic material condition of the facade that develops from a pale, sandstone tone and pulpy texture near the base to an earthy, oxidized hue and thick, fleecy texture at the top.
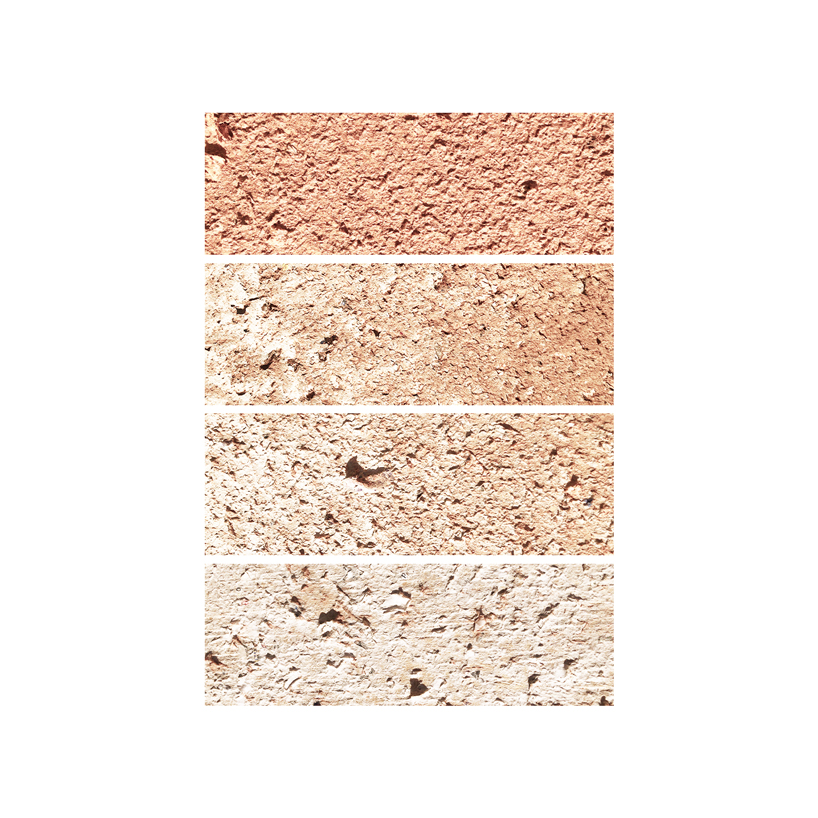
texture map
articulated in a loose aesthetic resolution, the cosmetic cladding was realized through the continuous transition between two ‘raw’ materials, paper and adobe. applied as both insulation and render for the walls, the material is made through an onsite manufacturing process that blends recycled builder’s paper with post-consumer waste and varying amounts of clay-rich dirt excavated from the site. sprayed on in successive coats, the exterior material is deposited with greater thickness, roughness and tint towards the top, magnifying and dramatizing its texture.
a building is traditionally defined as a relationship between form and function. in short story, however, roundhouse platform conceives of an architecture as a series of linked expressions crafted to evoke an elementary effect or mood.
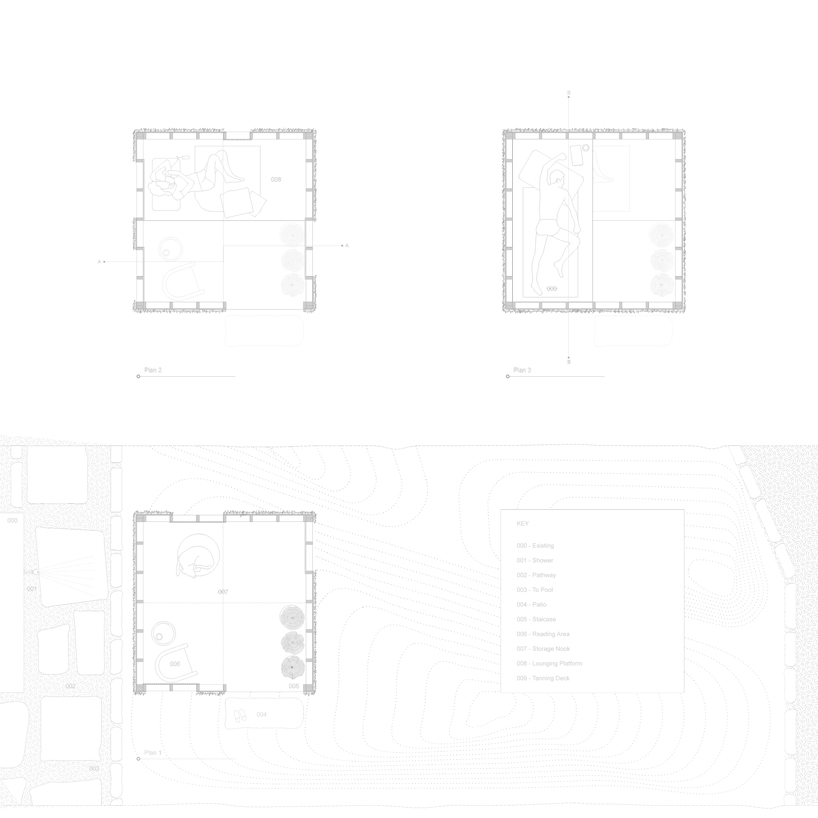
floor plans
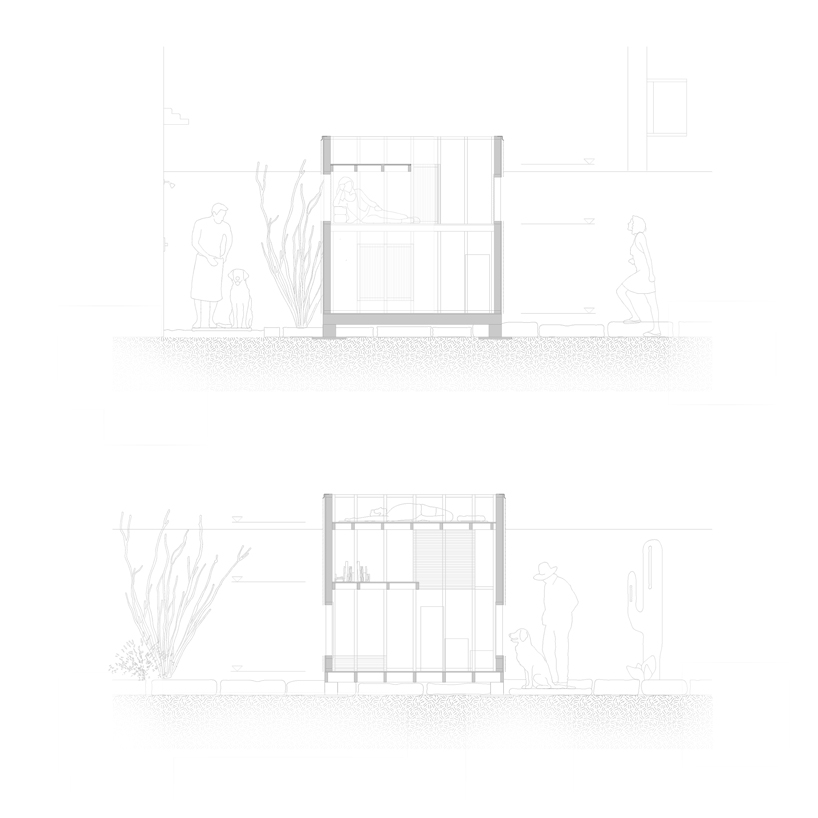
sections
project info:
name: short story
location: spring valley, nevada, US
architecture: roundhouse platform / noémie despland-lichtert & brendan sullivan shea
designboom has received this project from our ‘DIY submissions‘ feature, where we welcome our readers to submit their own work for publication. see more project submissions from our readers here.
edited by: lynne myers | designboom
