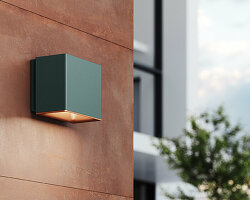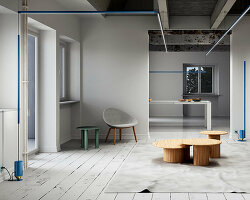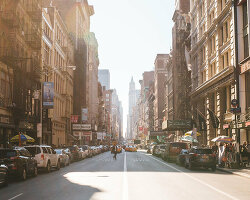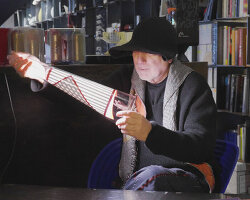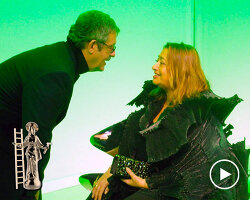KEEP UP WITH OUR DAILY AND WEEKLY NEWSLETTERS
happening now! thomas haarmann expands the curatio space at maison&objet 2026, presenting a unique showcase of collectible design.
watch a new film capturing a portrait of the studio through photographs, drawings, and present day life inside barcelona's former cement factory.
designboom visits les caryatides in guyancourt to explore the iconic building in person and unveil its beauty and peculiarities.
the legendary architect and co-founder of archigram speaks with designboom at mugak/2025 on utopia, drawing, and the lasting impact of his visionary works.
connections: +330
a continuation of the existing rock formations, the hotel is articulated as a series of stepped horizontal planes, courtyards, and gardens.
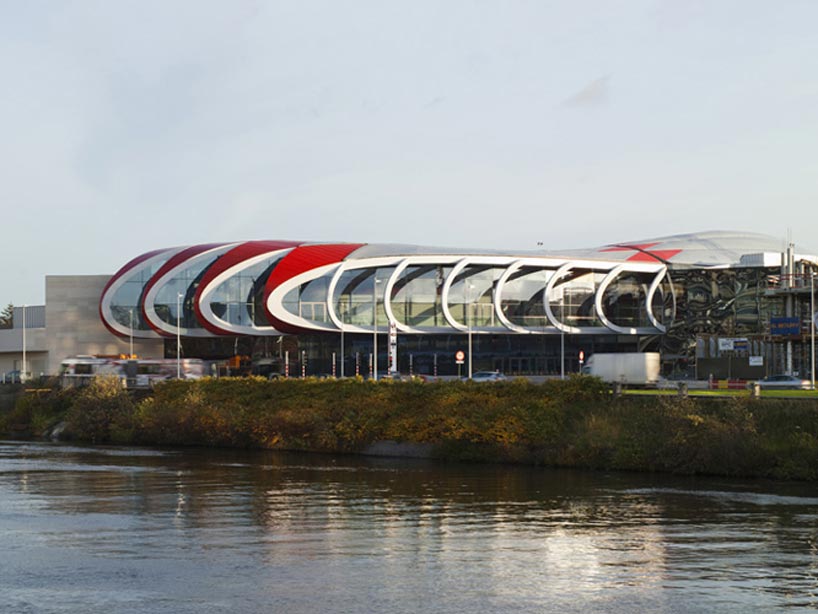
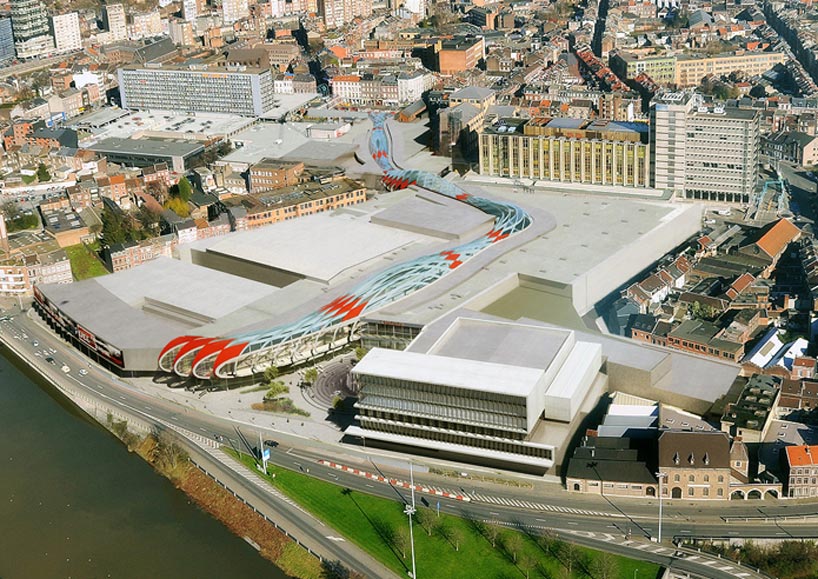 aerial view of the mall snaking through the refurbished old market centreimage courtesy of ron arad
aerial view of the mall snaking through the refurbished old market centreimage courtesy of ron arad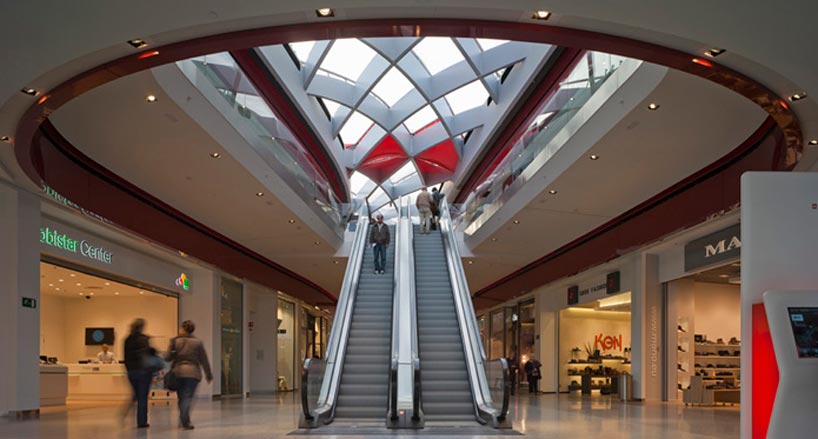 ground floor with view up to second floorephoto: peter cook
ground floor with view up to second floorephoto: peter cook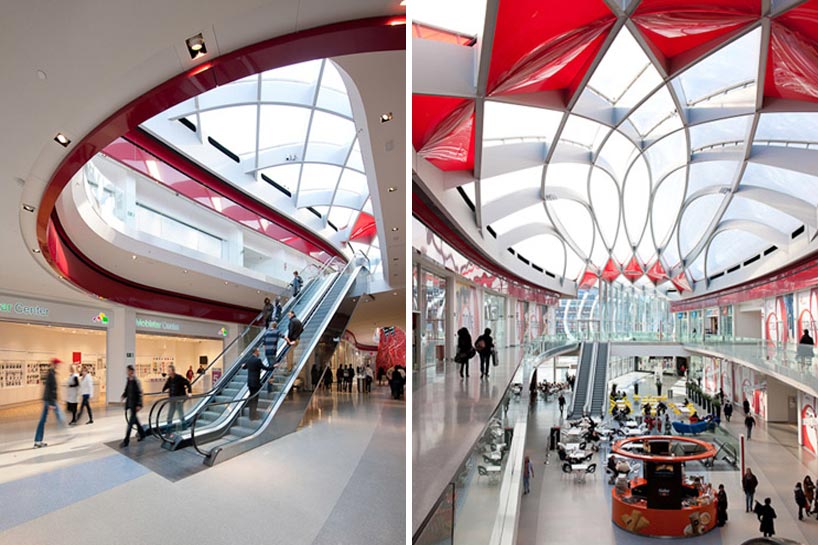 alternative views of the ‘mediacite’ interiorphotos:
alternative views of the ‘mediacite’ interiorphotos: 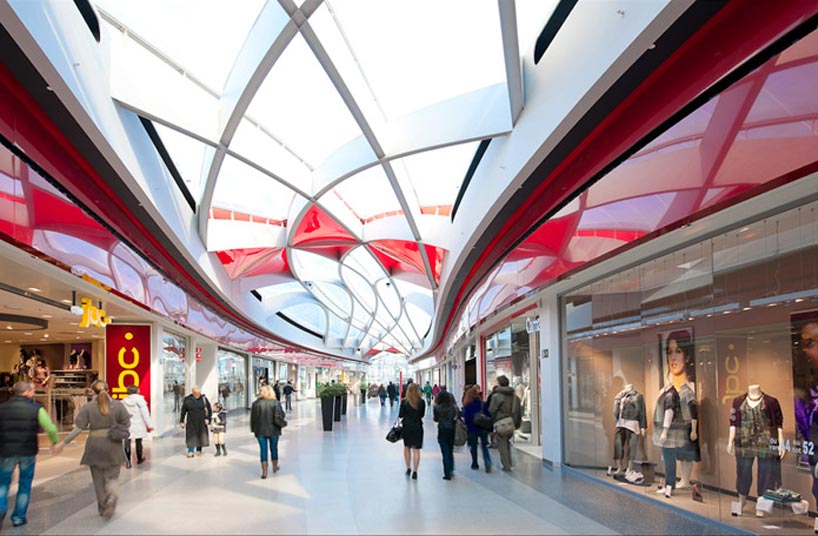 the roof is made from a skewed lattic-work of steel ribsphoto: marc detiffe
the roof is made from a skewed lattic-work of steel ribsphoto: marc detiffe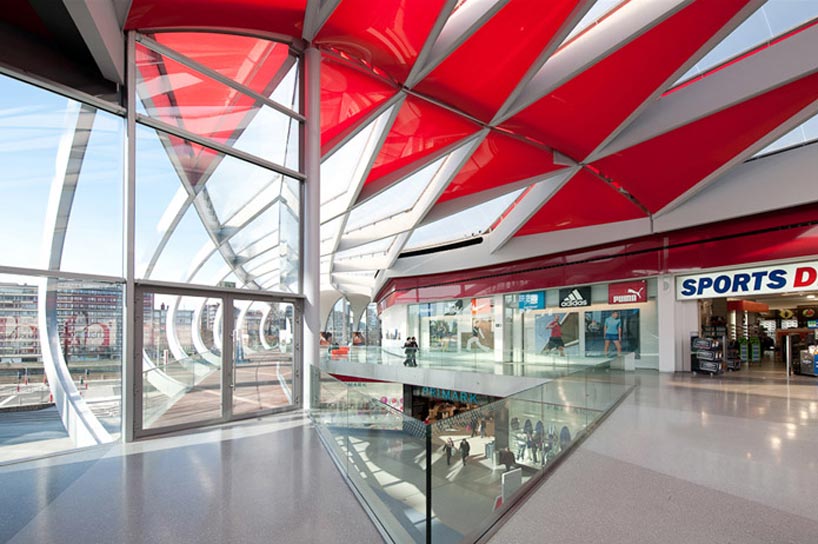 upper levelphoto: marc detiffe
upper levelphoto: marc detiffe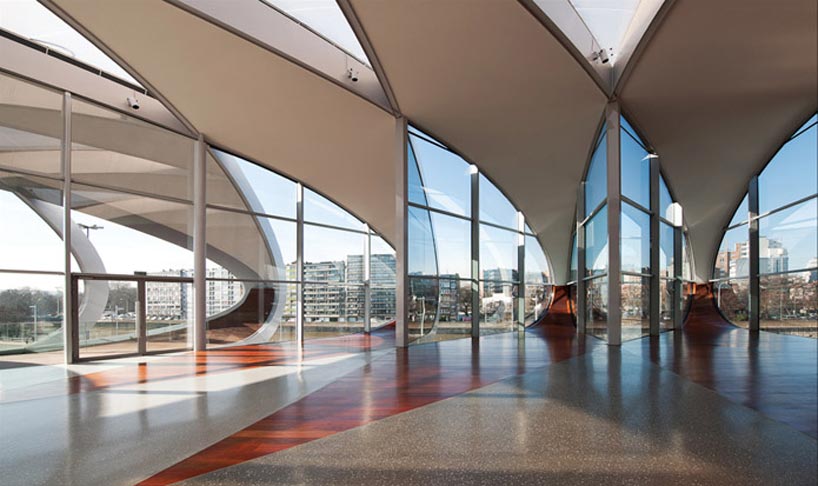 upper level of the ‘mediacite’ which reveals diverse vistas of the surrounding cityscapephoto: marc detiffe
upper level of the ‘mediacite’ which reveals diverse vistas of the surrounding cityscapephoto: marc detiffe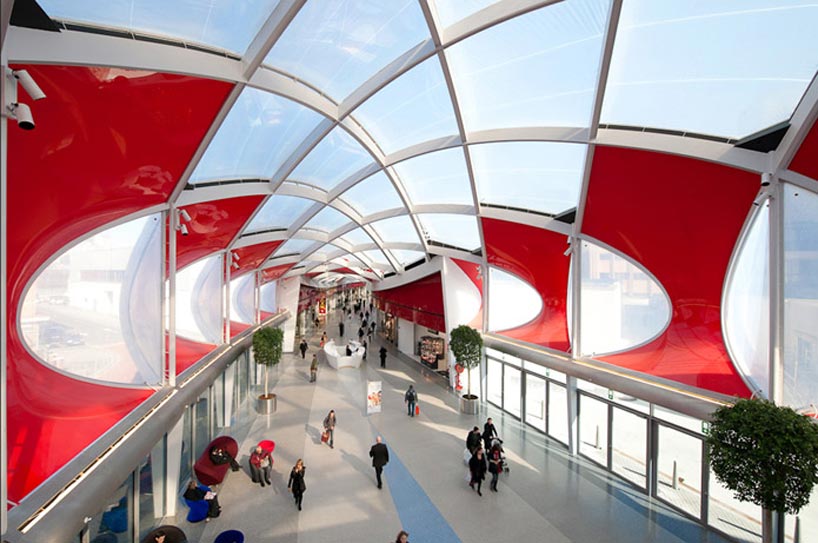 photo: marc detiffe
photo: marc detiffe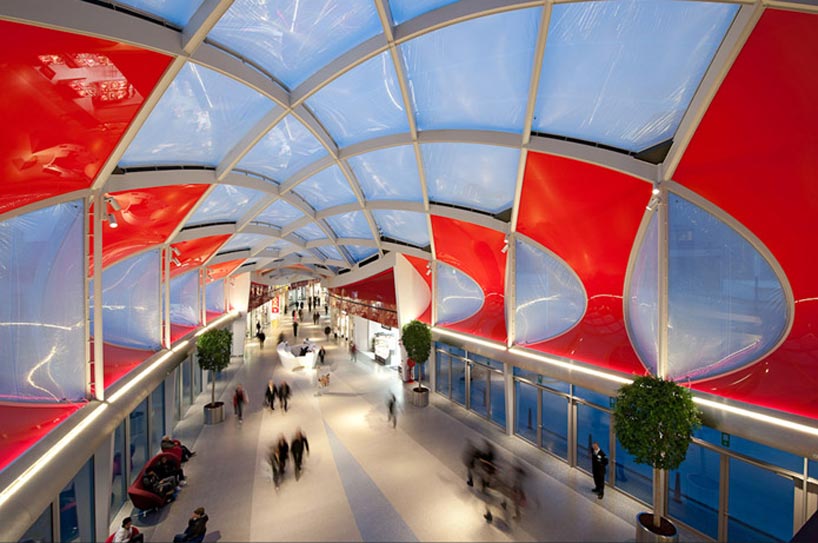 photo: marc detiffe
photo: marc detiffe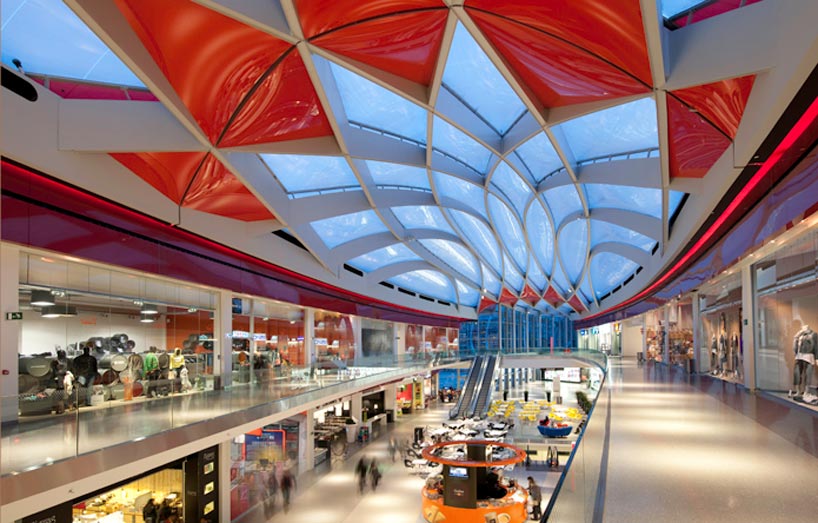 photo: marc detiffe
photo: marc detiffe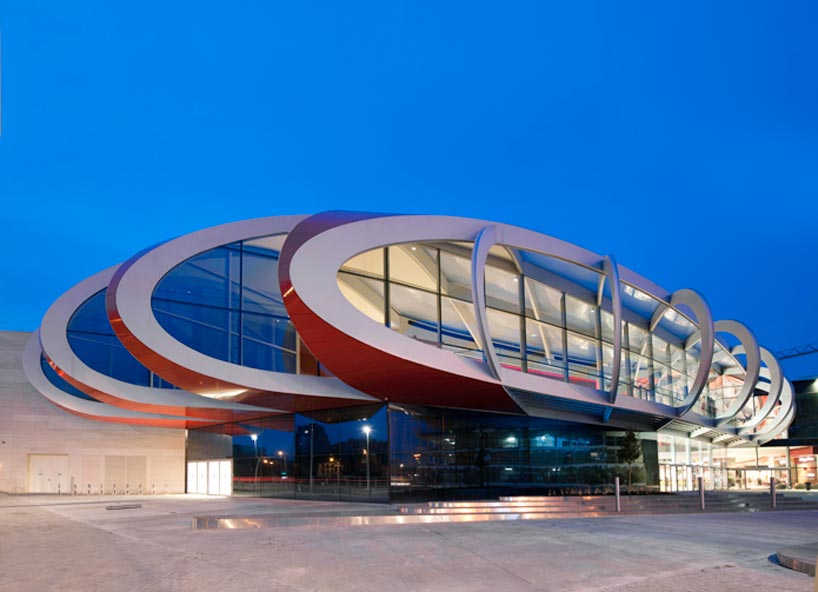 the commercial space by nightphoto: marc detiffe
the commercial space by nightphoto: marc detiffe
