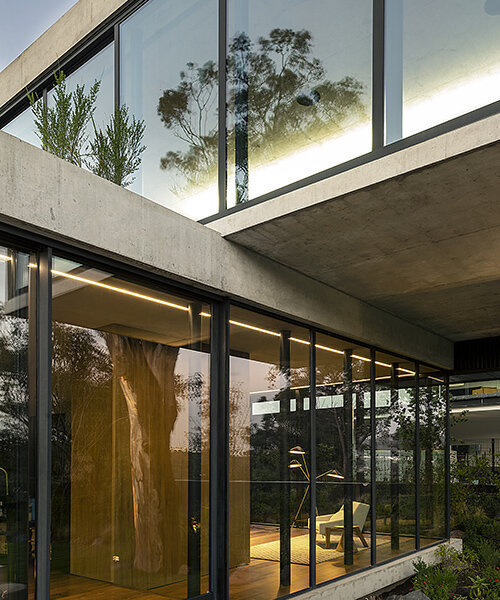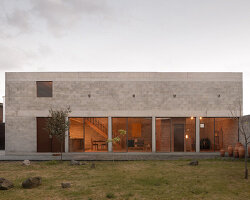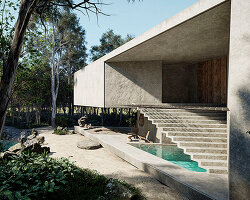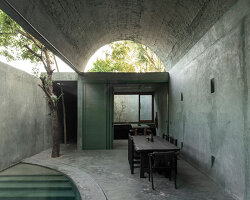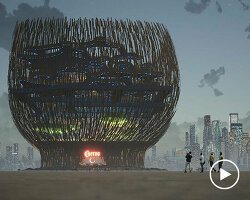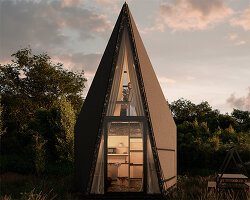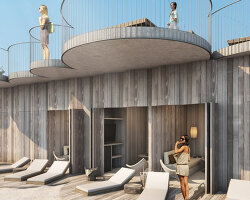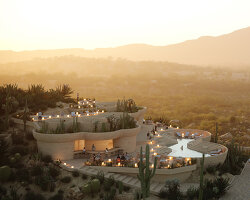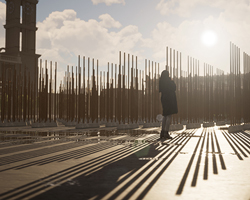a house on a loop
Rojkind Arquitectos presents its Casa Pasiddhi, a dwelling located in the Hacienda de Valle Escondido neighborhood of Mexico‘s Ciudad López Mateos. Designed in collaboration with Agustin Pereyra and Inocente Colectivo, the project translates traditional residential programming into a ‘meandering discovery,’ where everything occurs along a circulation system contained within a solid concrete volume. The route takes shape as a ‘semi-dark passage’ and is primarily illuminated with overhead skylights during the day and with subtle down-lights in the evening. The architecture faces inward, away from its modern, country-style neighbors, expressing itself from the street as a solid and brutalist stone volume.
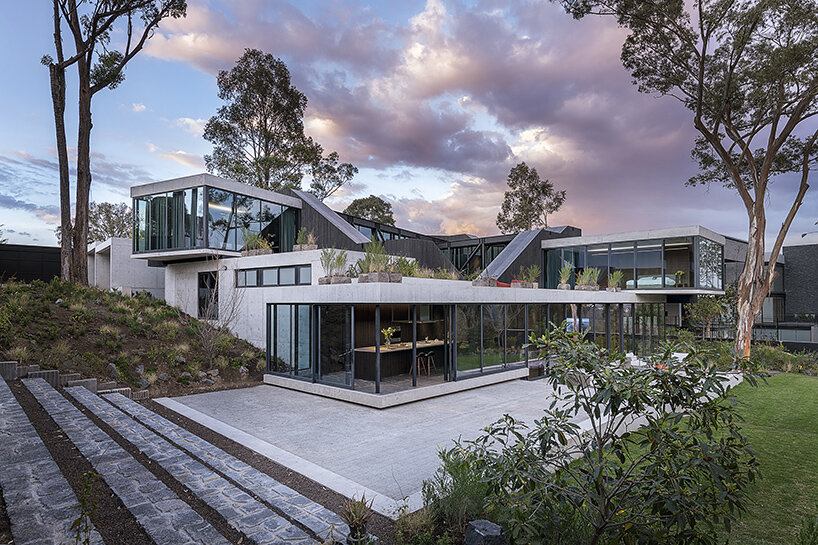
images © Jaime Navarro courtesy Rojkind Arquitectos
casa pasiddhi shelters a hidden garden
Designed by a collaborative team including Rojkind Arquitectos, Agustin Pereyra, and Inocente Colectivo, the exterior street-facing walls of the Casa Pasiddhi are wrapped in a simple lattice of vertical woods slats. Upon entering, the house opens up in fluted black concrete, expressing its circular organization like an abstracted diagram.
The architects at Rojkind Arquitectos note: ‘The volume rises, freeing the garden and showing different areas of the house amongst the abundant and wild vegetation.‘ This snaking house encloses a centralized ‘contemplation patio garden.’ The private rooms and gathering spaces hover above this patio and look downward into it. The house functions as a protective wall, sheltering the hidden garden from the street.
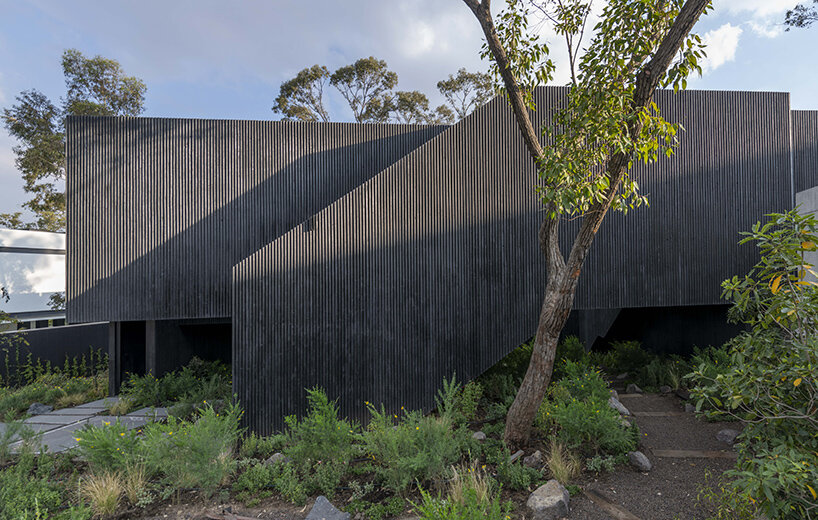
dark passages and bright rooms by rojkind arquitectos
Rojkind Arquitectos curates the experience of its Casa Pasiddhi to shift from semi-dark circulation spaces to wide, open views. These moments of relief take shape with bright floor-to-ceiling glass that furthers the connection between the interiors and the plant-filled garden. The home’s exterior presents a largely contrasting language. The group explains: ‘the spaces that are delimited, framed, or covered by the volume that rises and winds, create multiple experiences within a garden that invites you to visit it and discover the different areas of the house.’
The team makes use of only three materials — concrete, wood and glass — in the design of the house. The concrete is expressed with two colors and textures. Gray concrete creates a smooth finish along the walls of the service elements and slabs, while dark concrete is manipulated with a zigzag finish to demarcate the project’s embracing gesture.
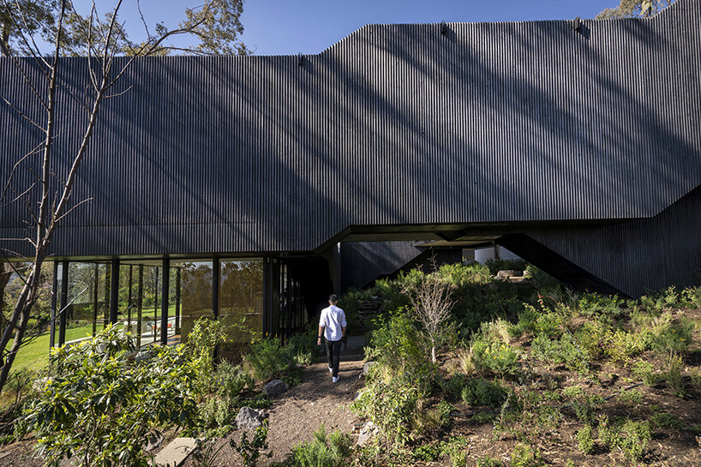
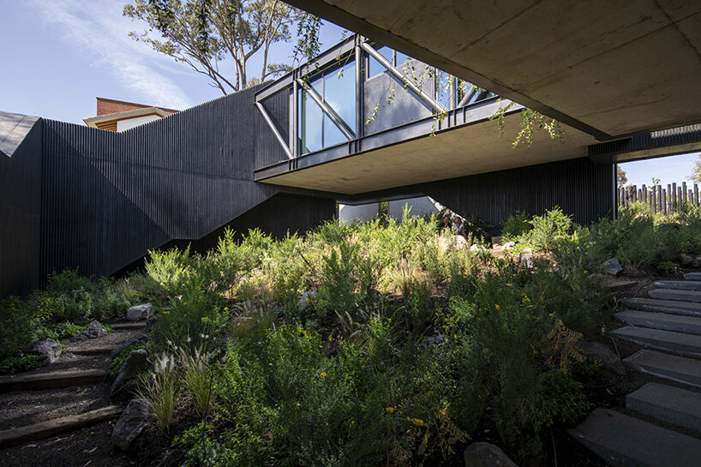
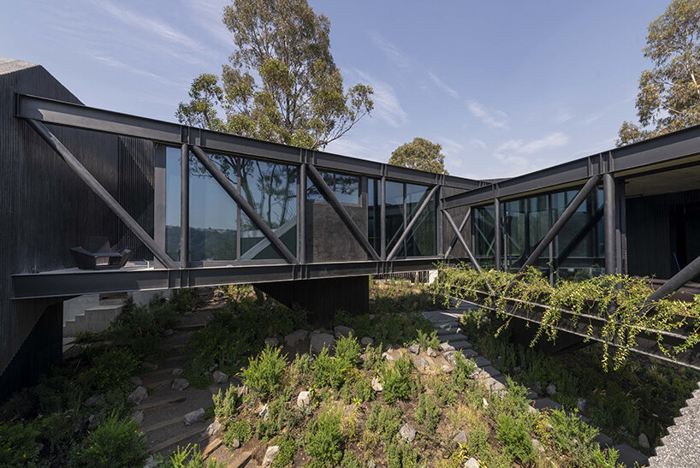
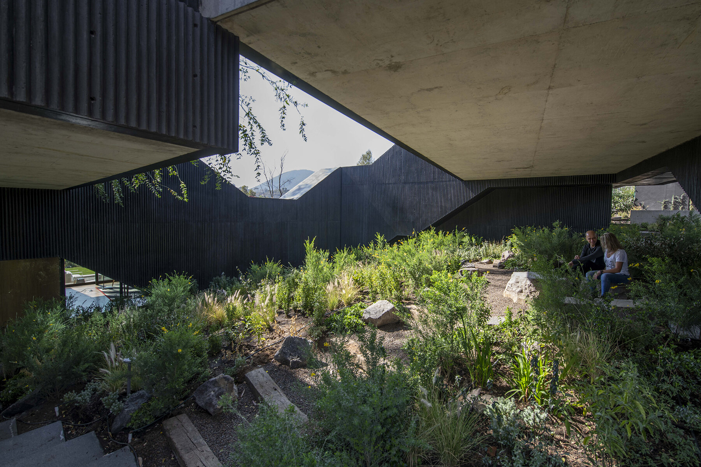
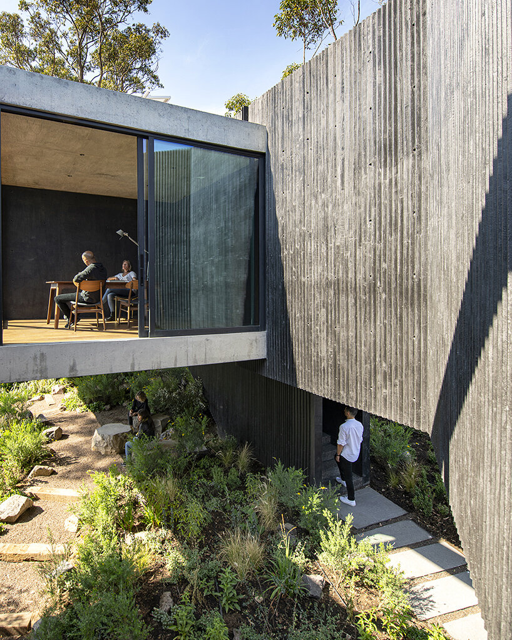
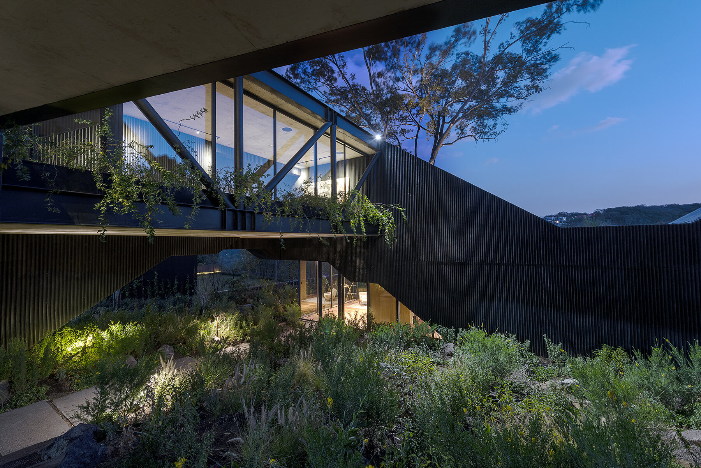
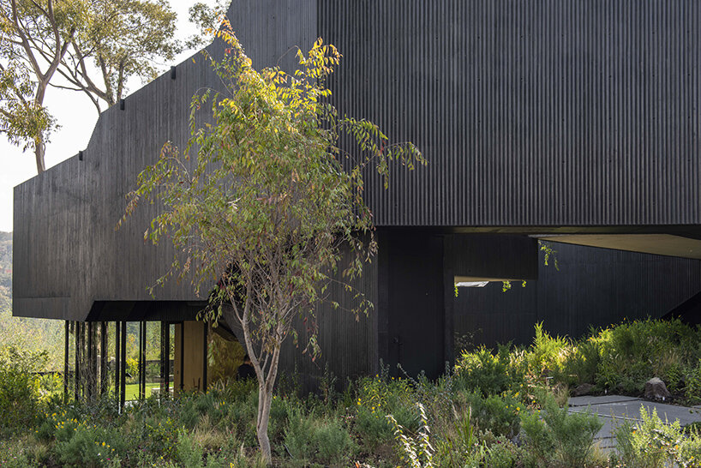
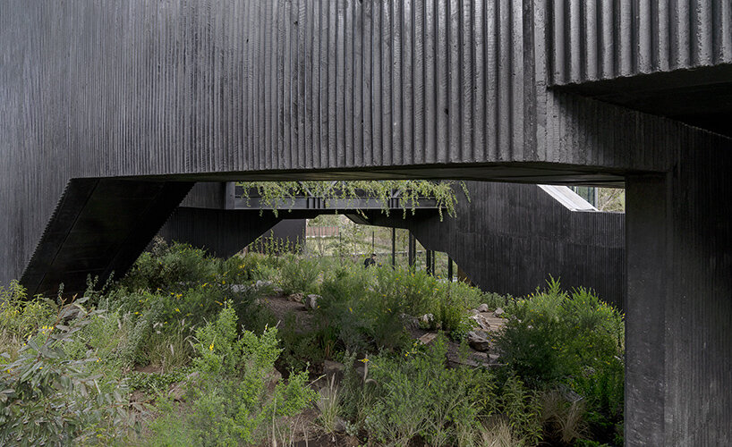
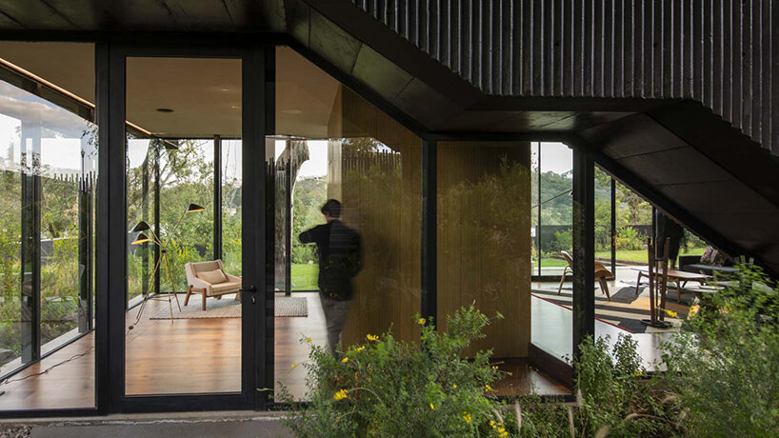
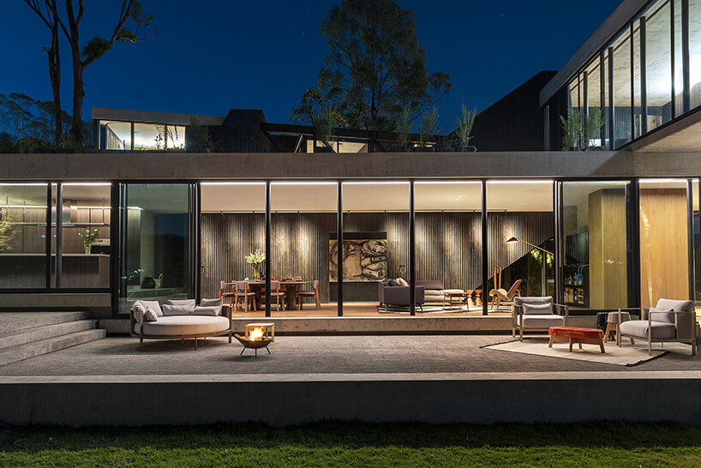
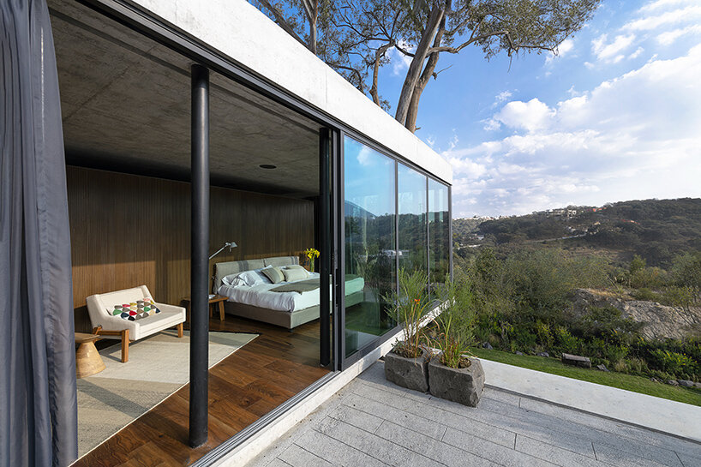
project info:
project title: Casa Pasiddhi
architecture: Rojkind Arquitectos, Agustin Pereyra, Inocente Colectivo
location: Hacienda de Valle Escondido, Ciudad López Mateos, Mexico
photography: © Jaime Navarro courtesy Rojkind Arquitectos
design team:
Rojkind Arquitectos: Michel Rojkind, Ruth Díaz, Eli Ambris, Victor Cruz, Victor Martinez, Daniel Flores, Arie Willem, Adrian Kreslik, Edgar Aurioles, Gerardo Salinas, Adrían Aguilar, Andrea León
Agustin Pereyra: Agustin Pereyra, Roxana León
Inocente Colectivo: Paulina Goycoolea, Alfonso Paz
structural engineer: Ing. Juan Felipe Heredia
MEP: Ing. Germán Muñoz
landscape consultant: PA-AR Taller, Paola López, Carlos Ríos
custom installations: NTX, Jaime Freyria
lighting consultant: Luz en Arquitectura
builder: ESPAI, Arq. Carlos Ortíz
installations: MRG Intalaciones y Diseño
kitchen: Piacere
interiors: Mutuo Estudio — Paola Ruiz De Chavéz, Geysell Capetillo
