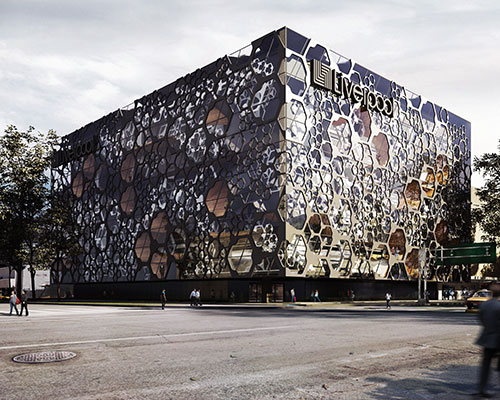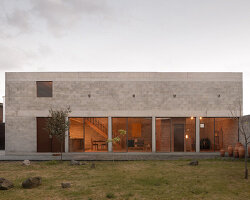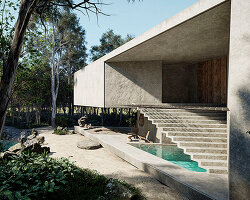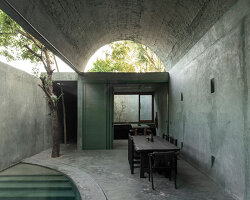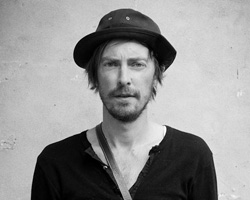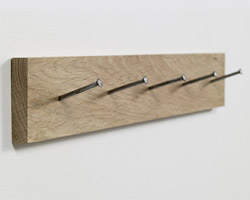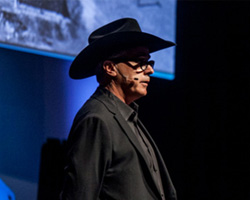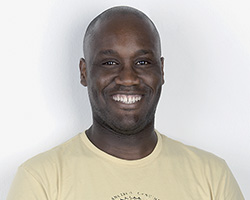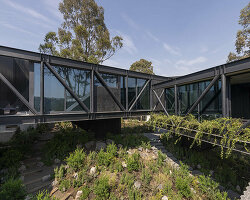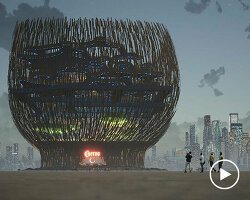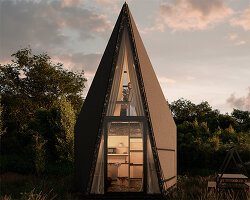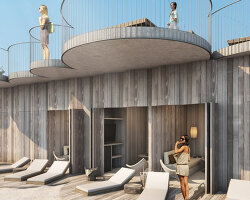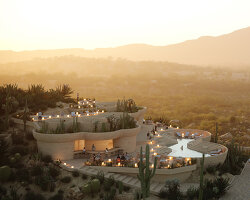rojkind architects explore a hexagonal dynamic facade with the liverpool department store
all images courtesy of rojkind arquitectos
during the cape town design indaba conference 2014, speaker rojkind arquitectos has shared with us images of their newest project opening in mexico city, the ‘insuregentes liverpool department store’, currently under construction / nearing completion. its location at a widely used intersection with a newly open subway entrance meant that the store’s design must interact with the urban environment in a way never seen before. the facade of the floating box is extended, creating an inhabitable buffer between exterior and interior space- a way to allow the program to bleed into the facade as a showcase to the external world. measuring almost 3 meters in depth, the skin is composed of three layers of fiberglass, steel, aluminum and glass manifested in a layering of scaled hexagonal meshes. between the layers, temporary spaces and circulation define an interstitial showroom from the exterior. the mesh creates a dynamic surface full of life, with endless geometries highlighted by interior light that change based on the viewer’s perspective.
stay tuned for images of the finished building coming soon.
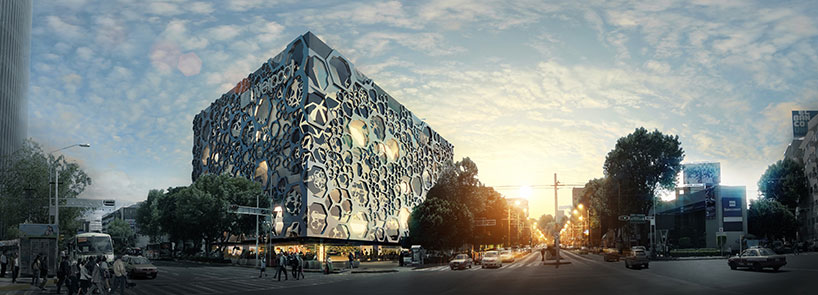
‘liverpool department store – insurgentes’ by rojkind arquitectos, mexico city, mexico
view from street level
image © rojkind arquitectos
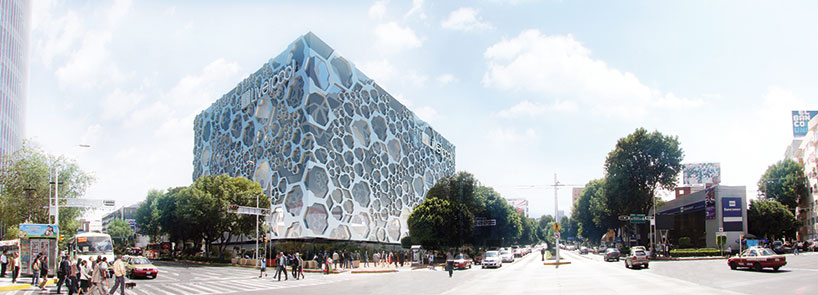
image © rojkind arquitectos
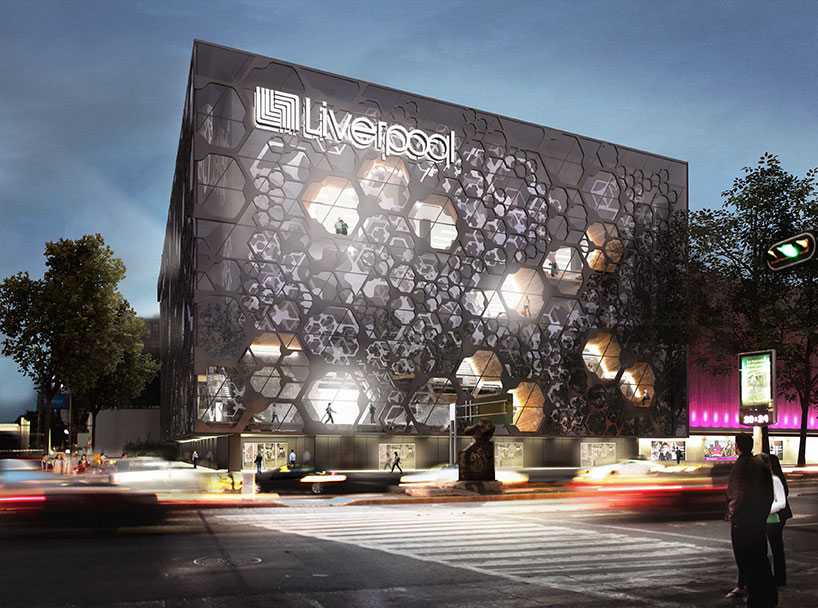
image © rojkind arquitectos
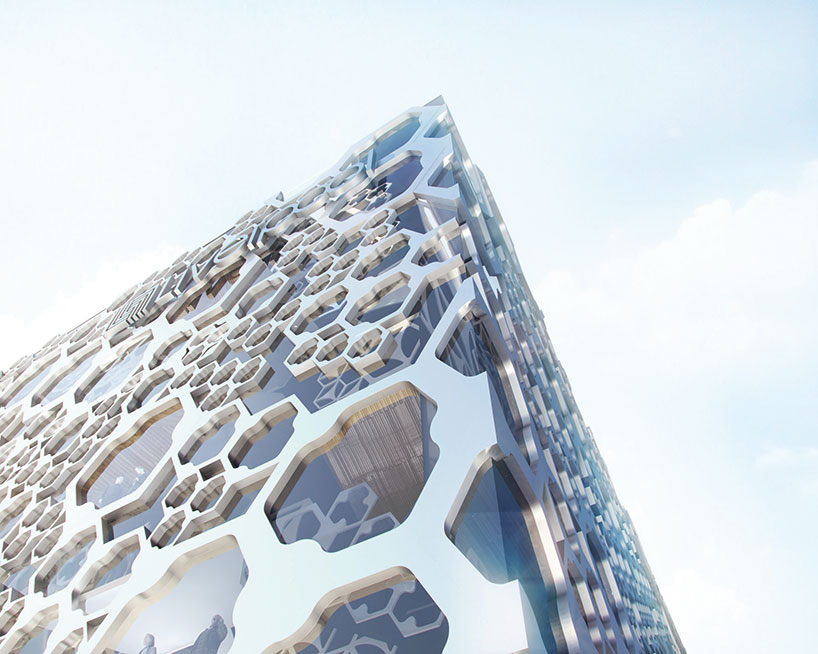
turning the corner
image © rojkind arquitectos
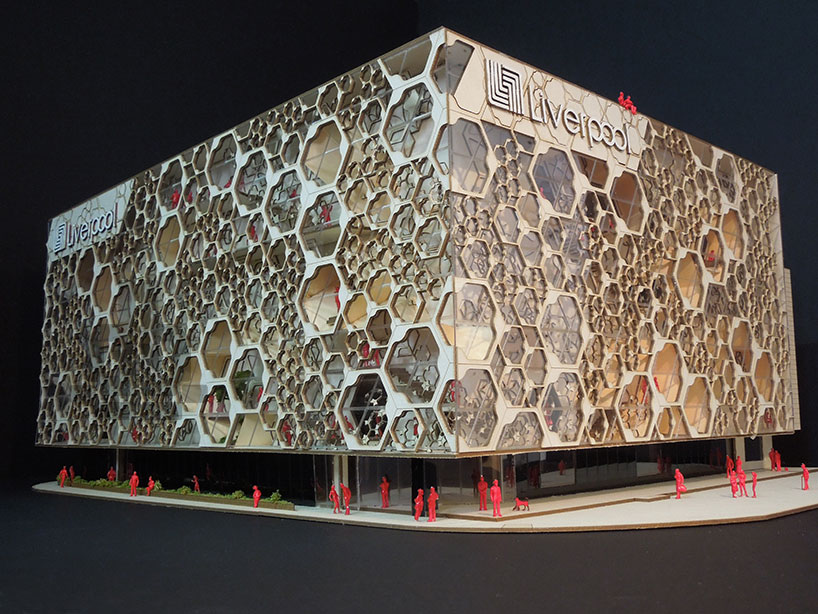
model
image © rojkind arquitectos
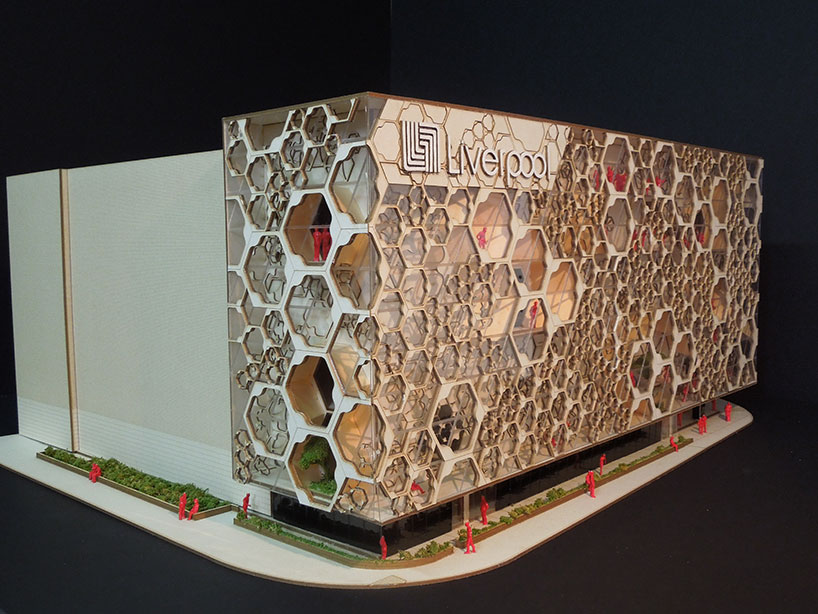
image © rojkind arquitectos
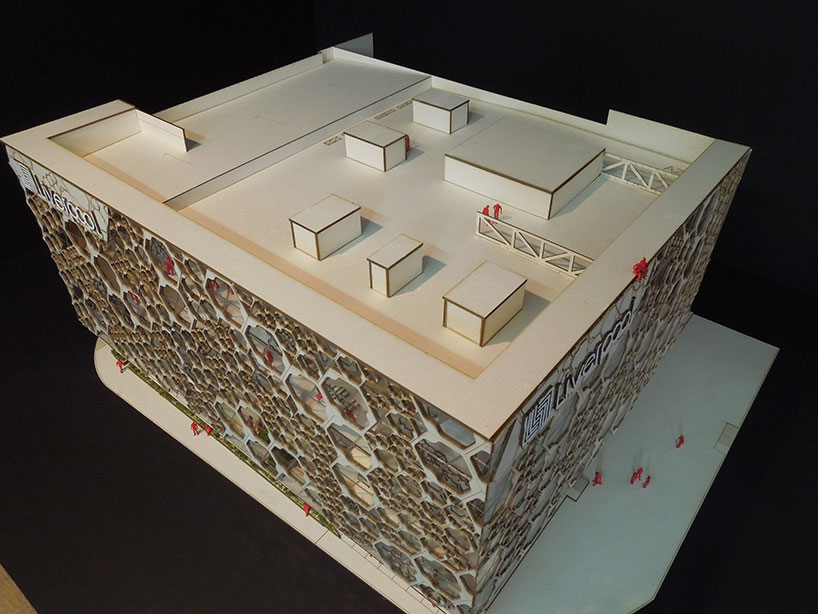
image © rojkind arquitectos
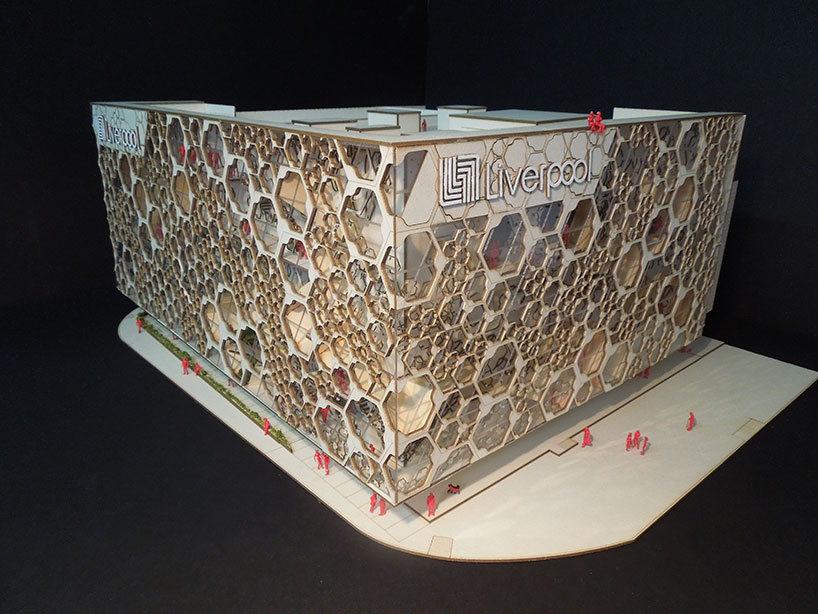
image © rojkind arquitectos
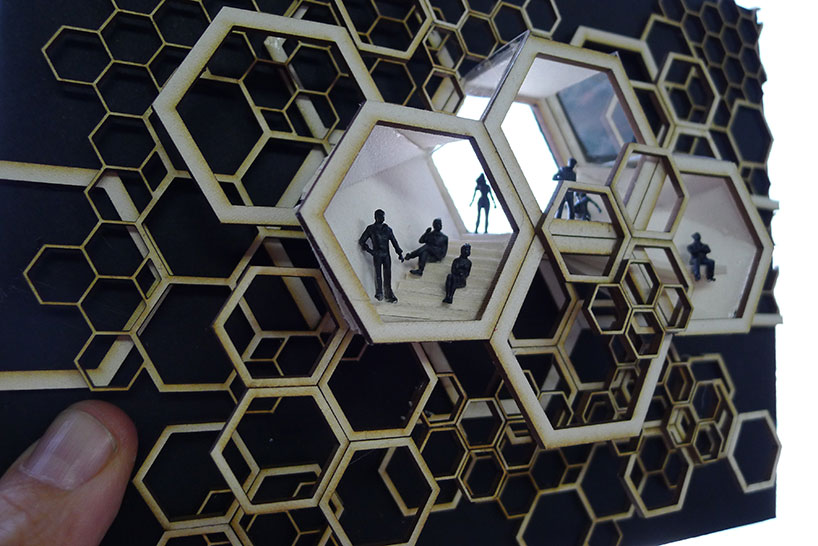
image © rojkind arquitectos
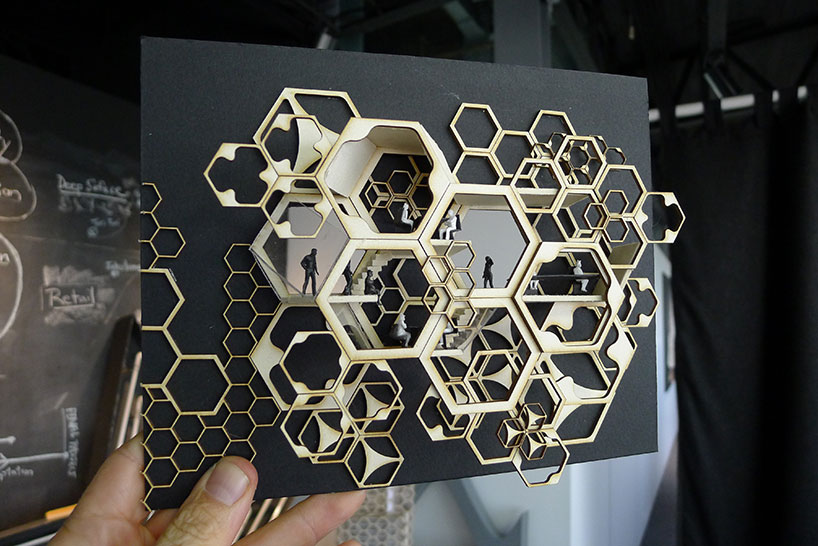
image © rojkind arquitectos
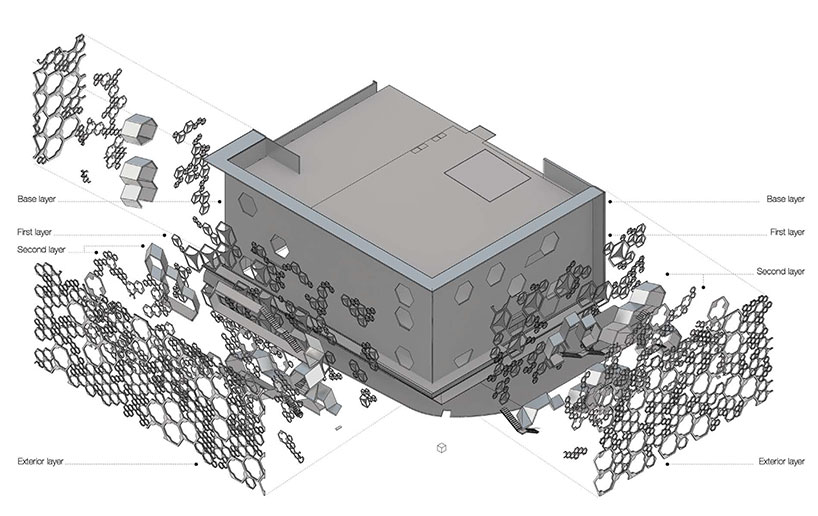
exploded axonometric of the facade
image © rojkind arquitectos
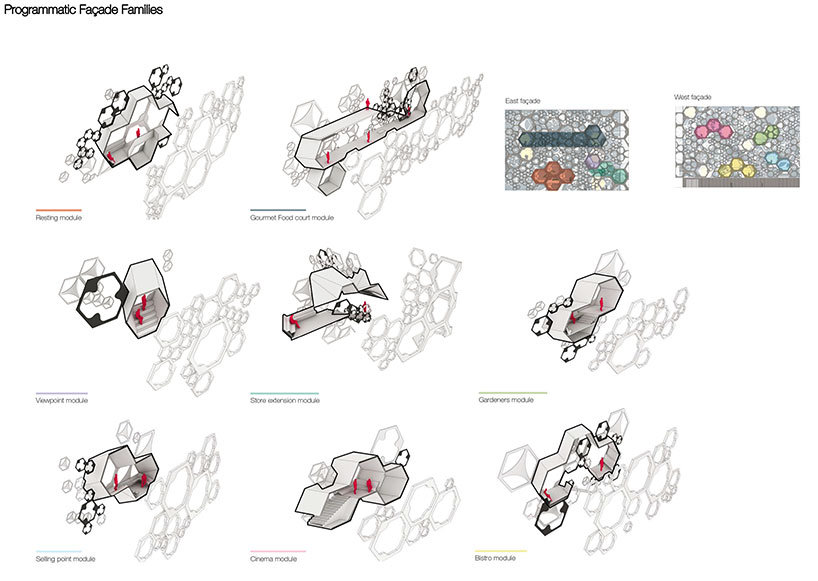
image © rojkind arquitectos
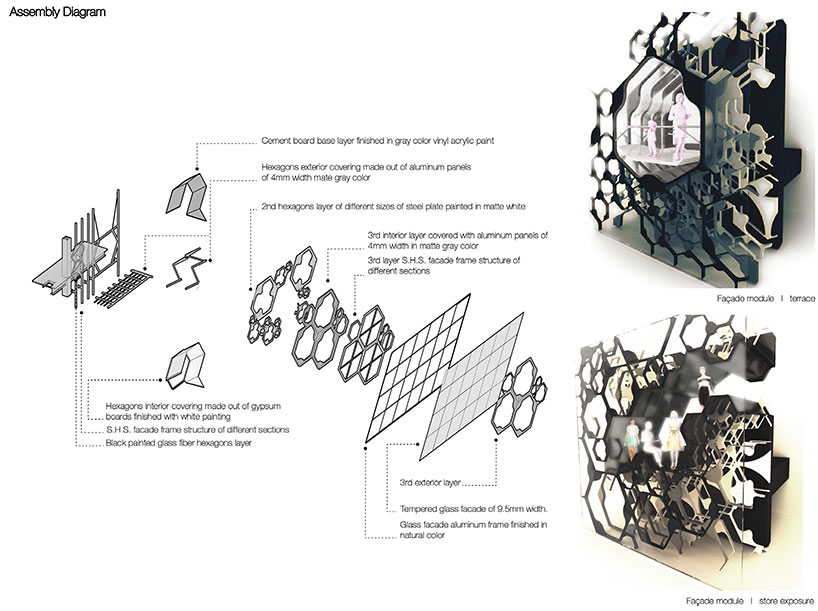
facade assembly diagram
image © rojkind arquitectos
project info: ‘liverpool department store – insurgentes’ by rojkind arquitectos, mexico city, mexico
architectural project: rojkind arquitectos: michel rojkind [founding partner], gerardo salinas [partner]
team: rodrigo medina, arie de jongh, victor martínez, juan carlos sainz, adrian aguilar, alfredo hernandez, andrea leon, beatriz zavala,
agent: alberto villarreal [creative director], felipe castañeda, isaac smeke
media: monique rojkind, rosalba rojas
interior design: servicios liverpool sa, de cv
interior design team: iñigo bizcarguenaga, martin armando pérez, iliana josefina dávila, mauricio nuncio rodríguez, francisco javier partida, sandra theresia tretter, javier robles acosta.
structural engineer: emr sa
façade engineer: studio nyl
mep: rcc
façade installation: alitech, arquimart, todo en metal
lighting consultant: ideas y proyectos en luz
landscape consultant: entorno taller de paisaje
program: retail
construction area: 825 m2
façade area: 2,400 m2
design date: 2010
status: built
location: méxico city
awards: 2014, pa citationaward
dubbed ‘the conference on creativity’, the design indaba conference is all about how design, creativity and innovation can positively impact the world. so much more than a ‘how-to’ conference, this is a forum fueled by inspiration that breeds ideas, ingenuity and innovation. the conference is an opportunity to listen to the world’s foremost creatives, entrepreneurs and trendsetters. it’s the not-to-be-missed creative event in africa.
