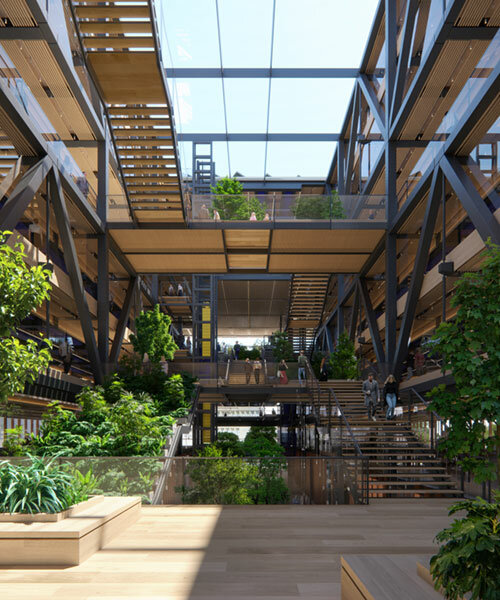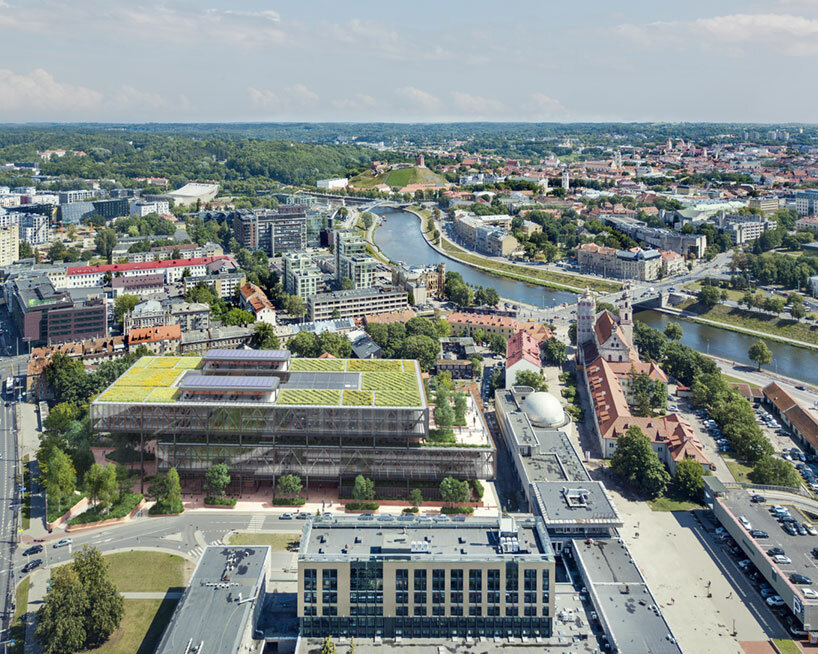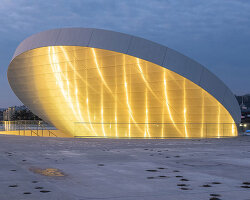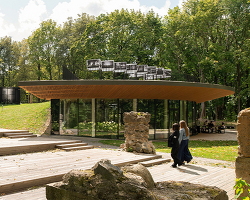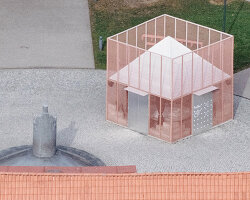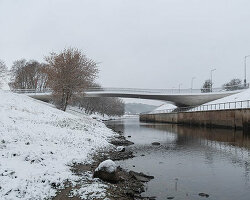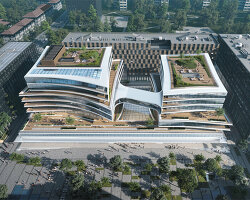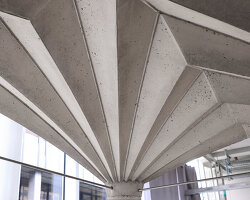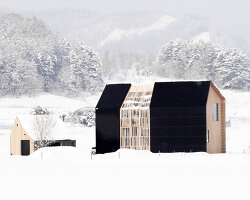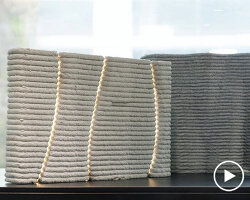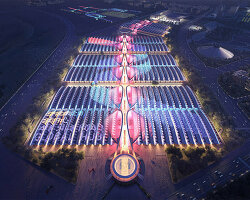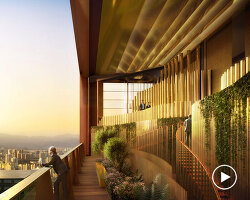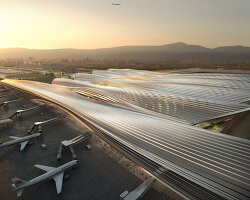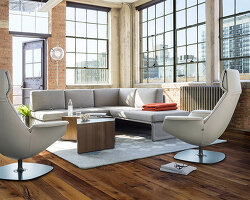brand new office spaces for vilnius
International architectural practice Rogers Stirk Harbour + Partners presents its winning entry for an international competition to design a new nearly net zero operational carbon, 19,200 square-meter business center in Vilnius, Lithuania. The competition was organized by the Lithuanian Union of Architects and Right Bank Development Fund, and managed by Lords LB Asset Management. The London-based studio unveils its scheme which will introduce a swath of new office space over 7-stories, while introducing a new ‘city square’ of ground level pedestrian space.
the new public square by rogers stirk harbour and partners
Rogers Stirk Harbour + Partners (see more here) designs its vilnius business center with a new city square and public roof terrace is at its heart. Located in a crossroads between the old and the new in the city of Vilnius, the project is informed by the city’s easy access to nature and public space. The design themes for the landscape have purposefully been drawn from the local context, including the site’s proximity to the river, indigenous tree species and surrounding landscape, helping to give distinct character to the scheme whilst embedding it into the city.
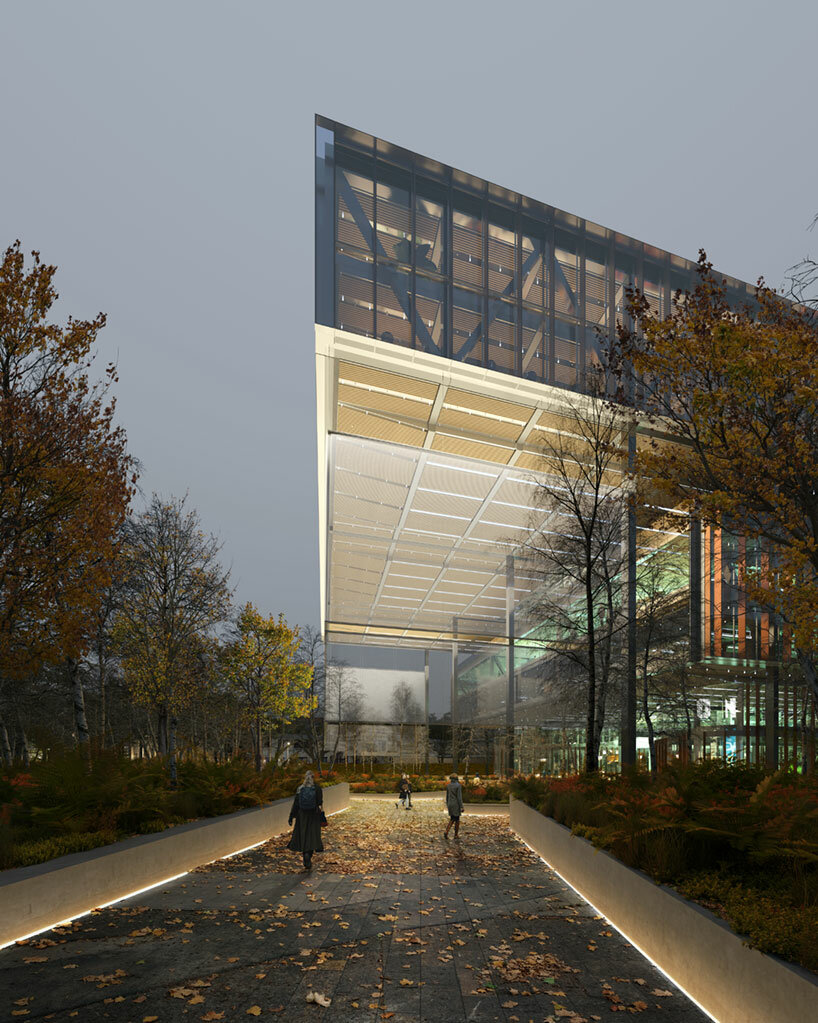
connecting the old town with the new
The scheme by Rogers Stirk Harbour and Partners is a place for coming together, linking Vilnius’ CBD neighborhood with the Old Town through an arcade of shops and cafes as well as a covered public street through the heart of the new business center. Above the new street is a grand staircase, visible to the public and connects one side of the courtyard with the other.
A sequence of platforms and planted landings float within the space connected by an array of generously scaled steps. These create a central venue that is as much about gathering to meet, greet or retreat as it is about movement. Above is a fully glazed atrium roof incorporating automated natural ventilation and solar control systems to allow daylight into the heart of the building while ensuring a comfortable environment.
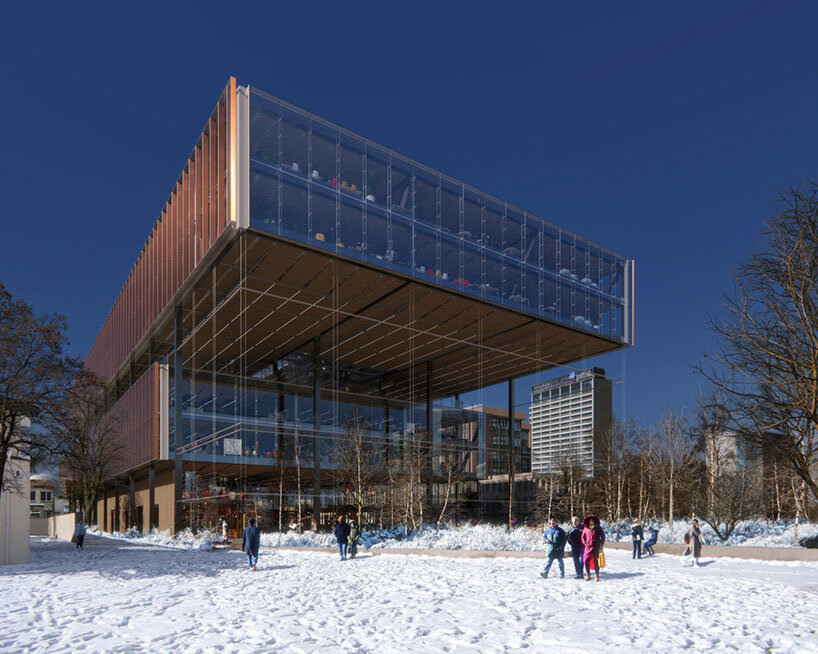
the net-zero design
Through a balance of passive design features supported by science-based engineering solutions, the team has paved the way for a nearly net zero carbon development, maximising passive measures, utilising energy efficient generation, optimised HVAC and offsetting energy demands with renewable technologies.
Reducing embodied carbon is a critical ambition for the design. For this project, we have created the illusion of ‘column-free’ space. The floor beams have support from three trusses spanning the length of the building and a secondary floor frame supporting short floor spans of 5.25 meters, utilizing cross-laminated timber floor planks to achieve a significant embodied carbon reduction compared to conventional construction techniques. Materials, where possible, are intended to be locally sourced to reflect the local environment and material heritage of Vilnius.
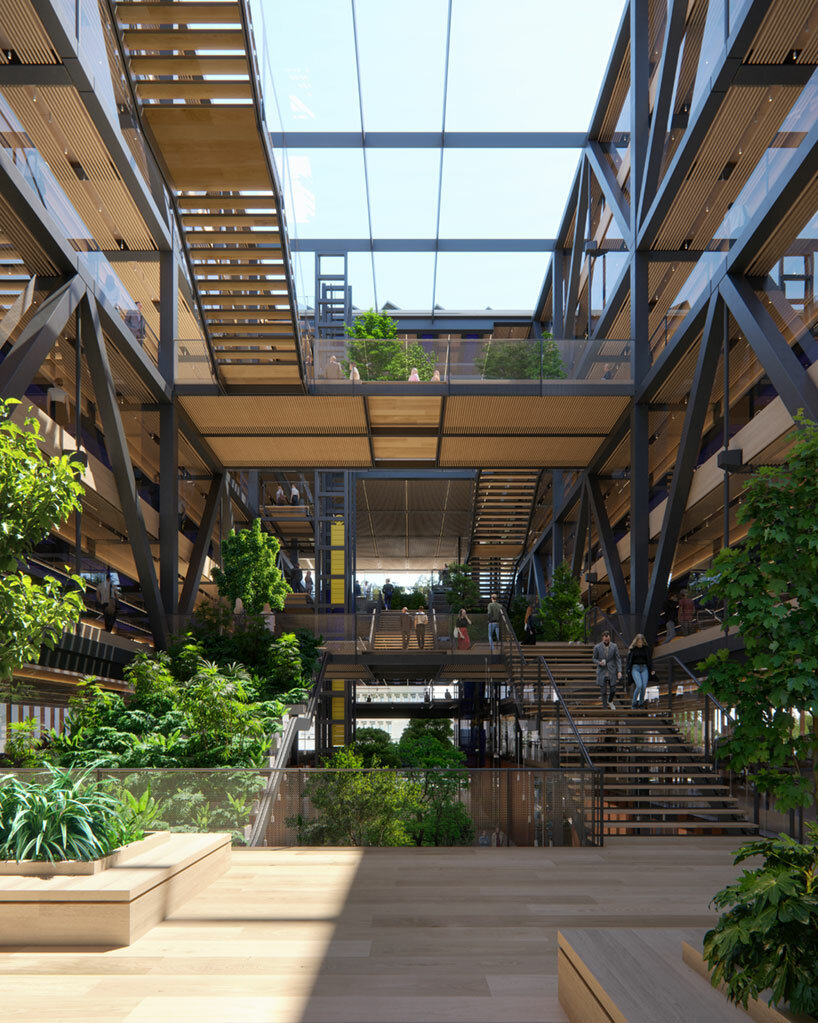
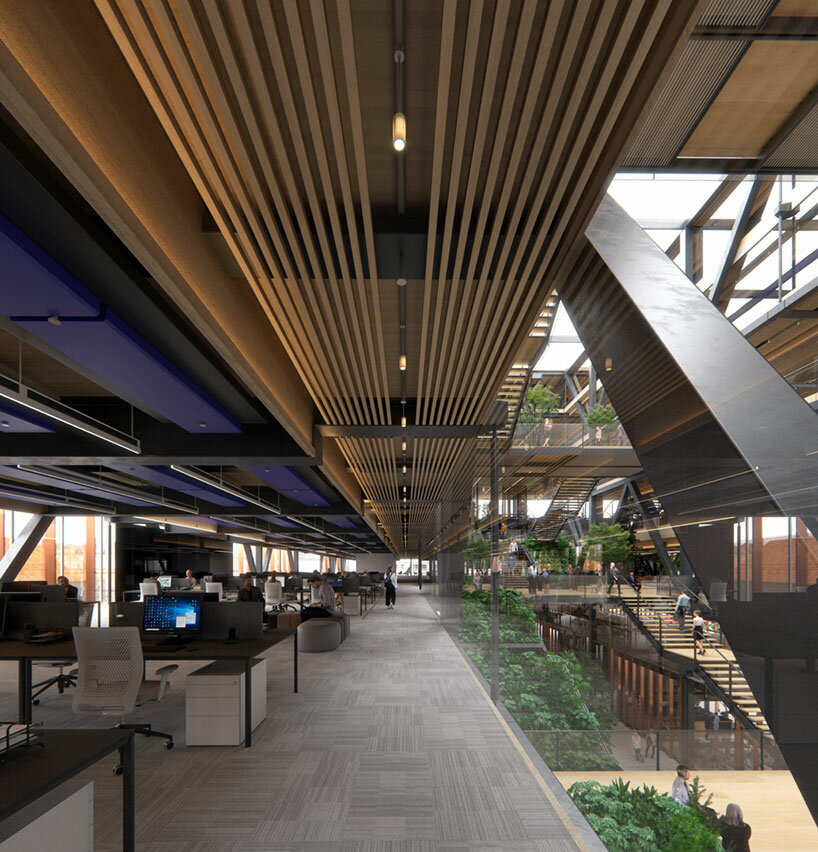
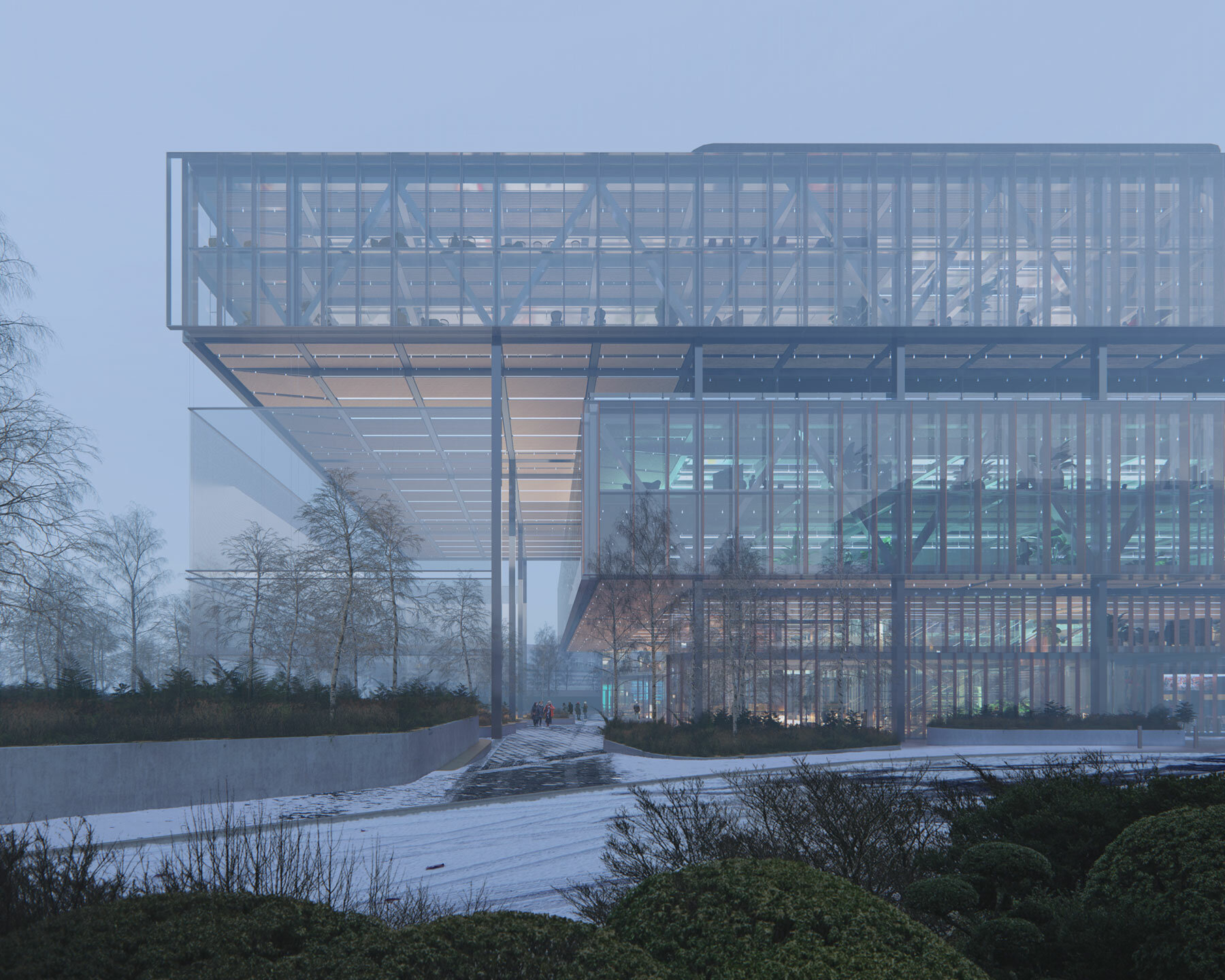
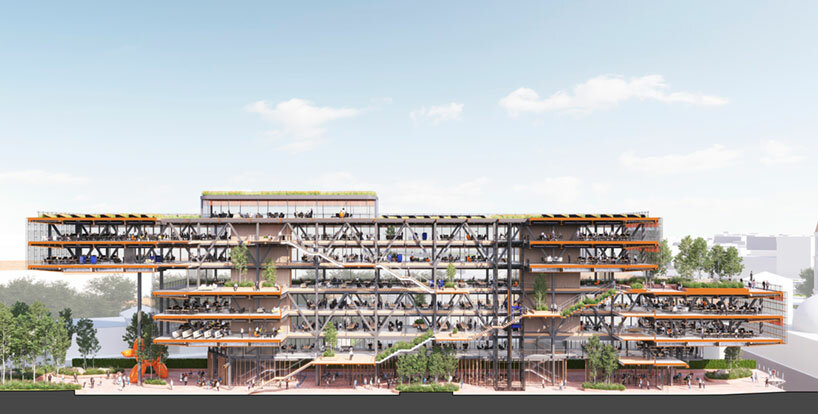
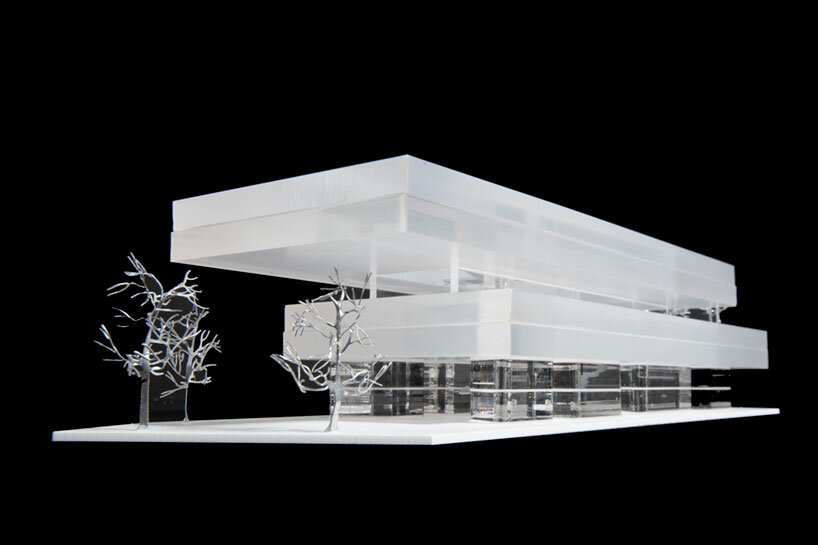
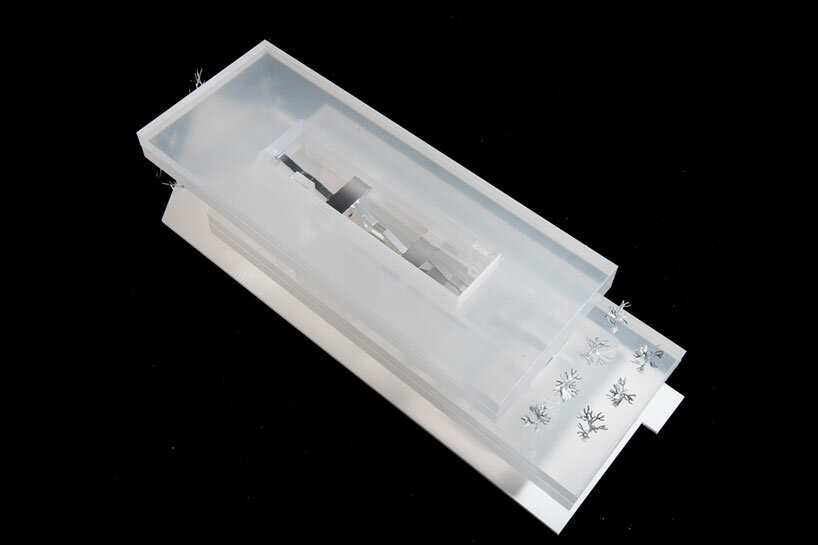
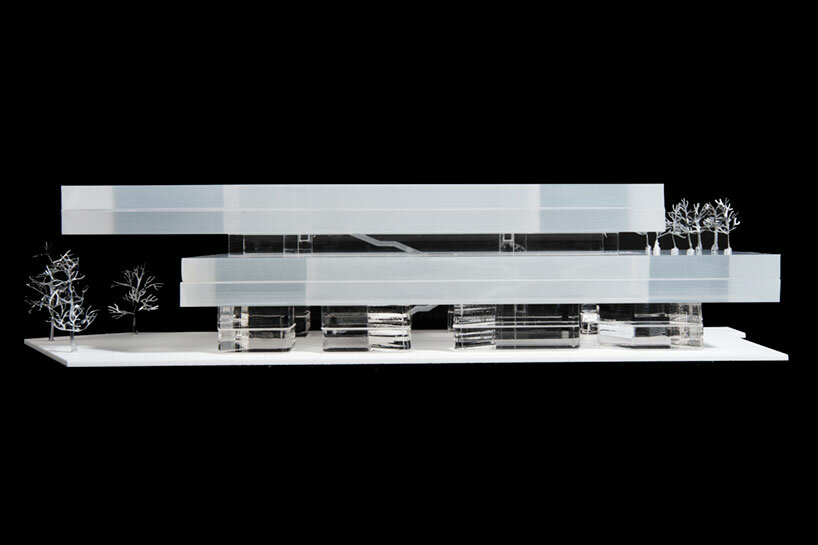
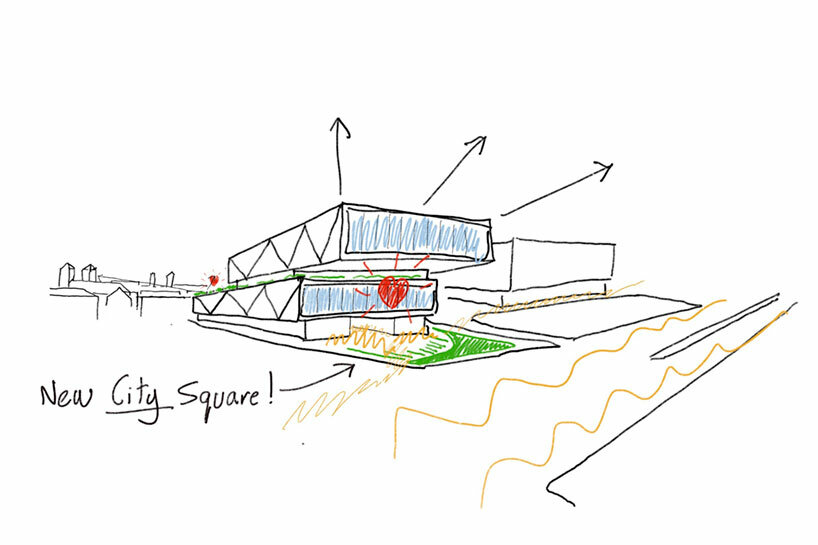
project info:
Architecture: Rogers Stirk Harbour and Partners
Location: Vilnius, Lithuania
Engineering: Buro Happold engineers
Landscape: Gillespies landscape architects
