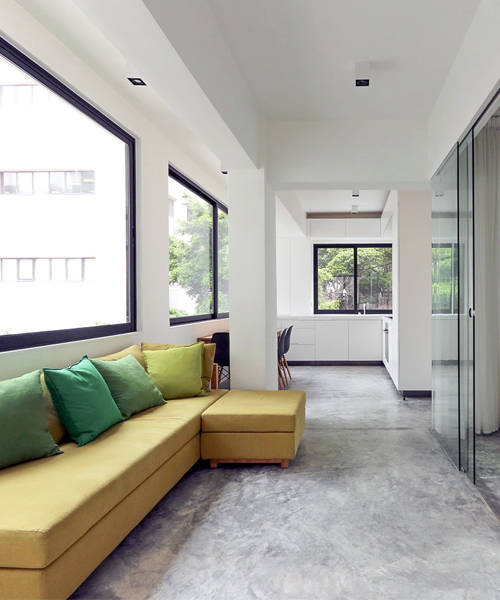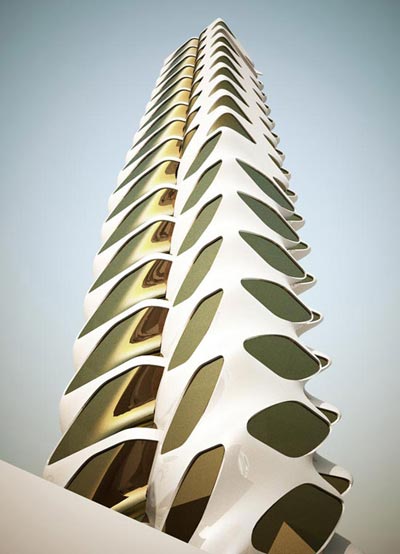rocker lange architects links apartment renovation to hong kong’s landscape
(above) living room towards kitchen
all images courtesy of rocker lange architects
hong kong island. though very much shaped by high-rise buildings of the last three decades, the area has still a decent amount of old walk up buildings, revealing the richness of the city’s urban history. the neighborhoods texture consists of many layers of numerous patterns, colors and materials. the result is a vibrant and intense atmosphere, lively and contrasting, yet at times busy and overwhelming.
giving this setting the project of the ‘H | residence’ by rocker-lange architects has two main objectives. on one hand, the 2-bedroom apartment is meant to provide a calm and neutral living space counterbalancing the cities rich textures. on the other hand, the space is suppose to be highly linked to its urban environment blurring the boundaries between the inside and the outside and submerging the residence into the cityscape.

burnished concrete floor and white finishes enhance the minimal feel of space
located in an old walk up building, the apartment has aspects to all four building sides, linking its interior with its surroundings through black-framed windows looking out to a park, a buzzing street, a back alley and a backyard. to blur the interior with the exterior, two large sliding windows replaced the multiple smaller windows in the main north facing outer wall. when opened up they transform the entire living and kitchen space into an urban balcony, giving access to an herb garden that provides the essentials for the owners cooking avocation.

the L-shape kitchen is made of white solid surface material resembling a monolithic block
the apartment interior is held in a minimal almost monochrome environment where only furniture pieces and a reflective brass wall set some color dots. the l-shape kitchen is made of white corian resembling a monolithic block. hanging cupboards are held in a stainless steel finish to enhance the spatial idea. kitchen counter, vanity and study table all align in height with the adjacent windows, strengthening the relationship to the exterior. in order to maximize the perception of space and allow for the best lid environment partitions are all made of glass, giving the apartment a loft space atmosphere. privacy is only given through curtains to essential spaces. the floor finish is a light grey burnished concrete, which enhances the continuity of space. all storage is integrated either into walls or furniture to strengthen the minimal appearance of the apartment.

large sliding windows blur the interior with the exterior in the main north facing outer wall
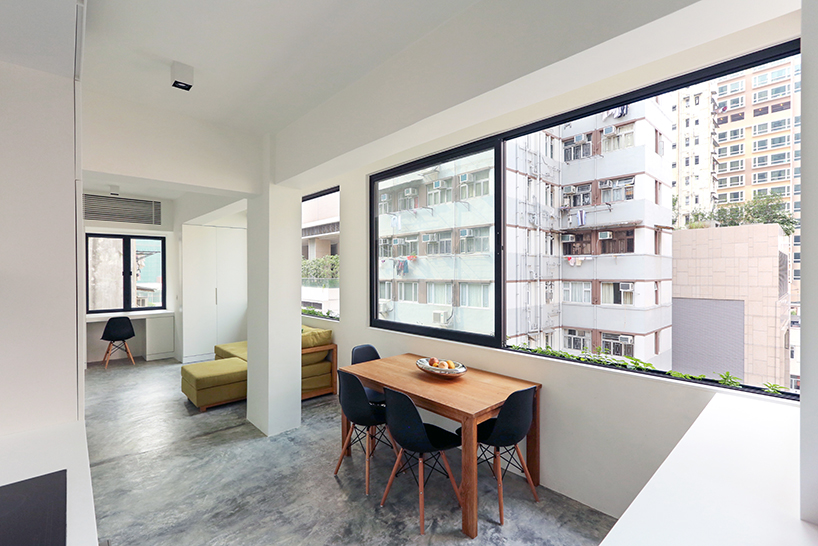
opened up windows transform the entire living and kitchen space into an urban balcony
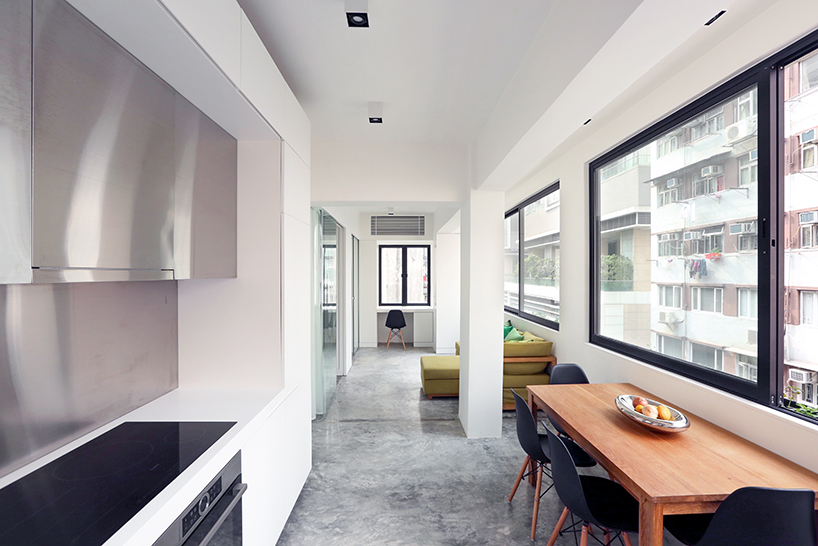
kitchen towards living room

curtains give privacy only to essential spaces

a reflective brass wall sets a color dot in the foremost monochrome environment

black-framed windows link the interior with its surroundings
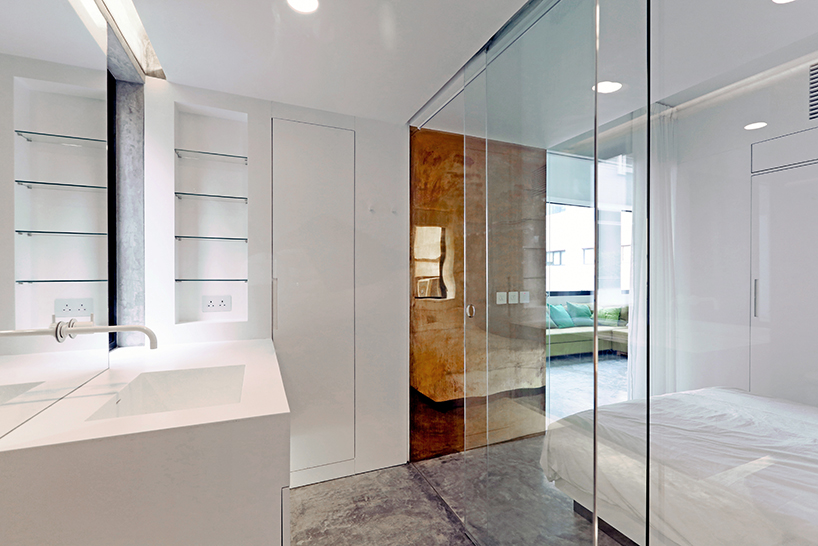
partitions are all made of glass, giving the apartment a loft space atmosphere

plan

axonometric drawing
designboom has received this project from our ‘DIY submissions‘ feature, where we welcome our readers to submit their own work for publication. see more project submissions from our readers here.
edited by: juliana neira | designboom
