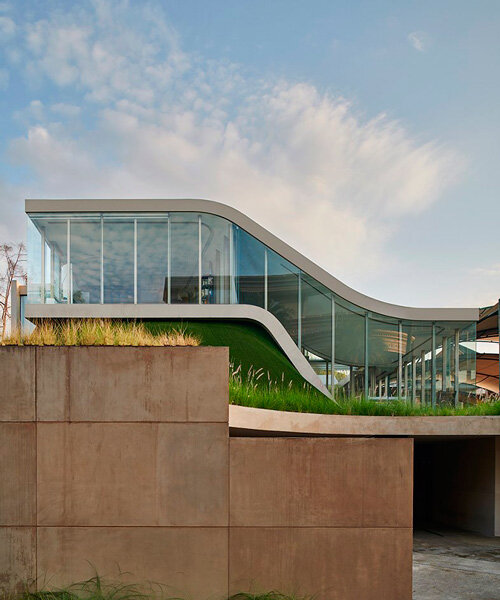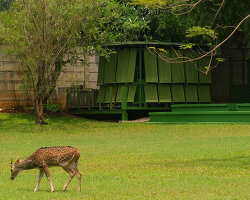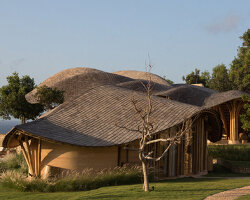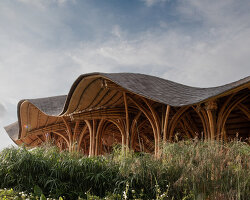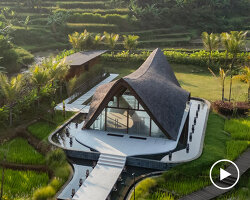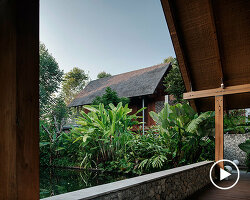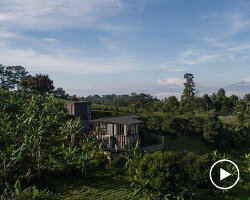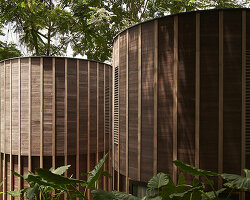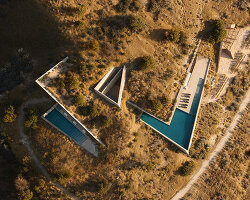Modern residence in indonesia follows Feng Shui principles
‘Edw house’ displays innovative design in Bandung city, following Feng Shui principles. Designer Michael Noerhadi from Rdma Designs held the project of the modern three-story family house in Indonesia. Reflecting the ancient traditional Chinese geomancy practice, the design process came forth by dividing the space into nine equal sections, representing the eight cardinal points and their center. Four of the zones were considered favorable for living functions and were elevated to preserve natural light and open views. Maintaining the Feng Shui system laws, the rooms’ foundation was connected to the surface of the ground and supported by manufactured earth mounds. The cantilevered layout retained the hierarchy of distributed areas.
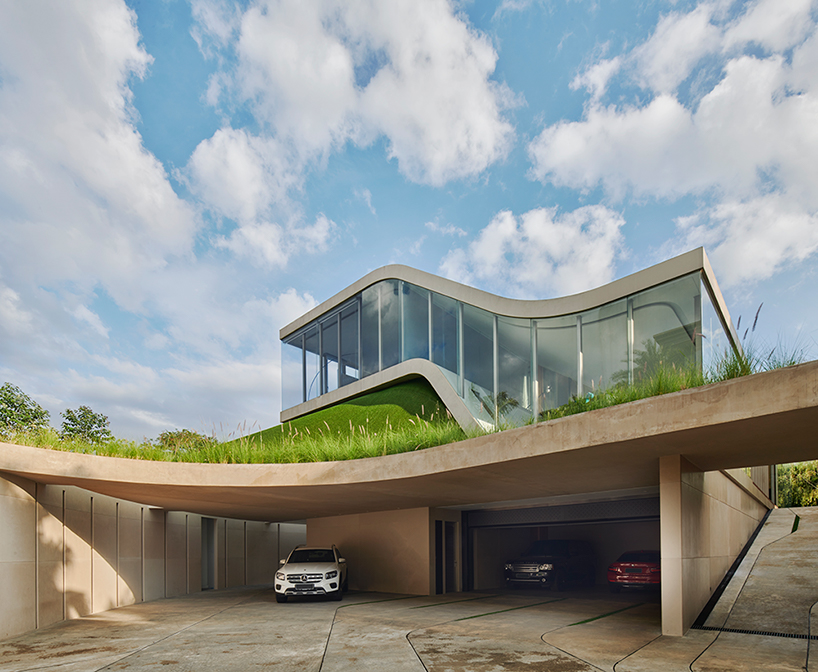
all images by Lindung Soemarhadi
Cantilever volume distribution induces hierarchy in the layout
The top floors are dedicated to the private uses of the family house and they gradually extend downwards to two floors below. All sections are conjoined through stairs, hallways, and ramps. For the framework of the house, Rdma Designs firm applied steel columns to eliminate the use of load-bearing structures. In the interior space of the common areas, light strips illuminate the residence and the ceilings present translucent slots. Details such as the mounting kitchen island complete the design with consistency.
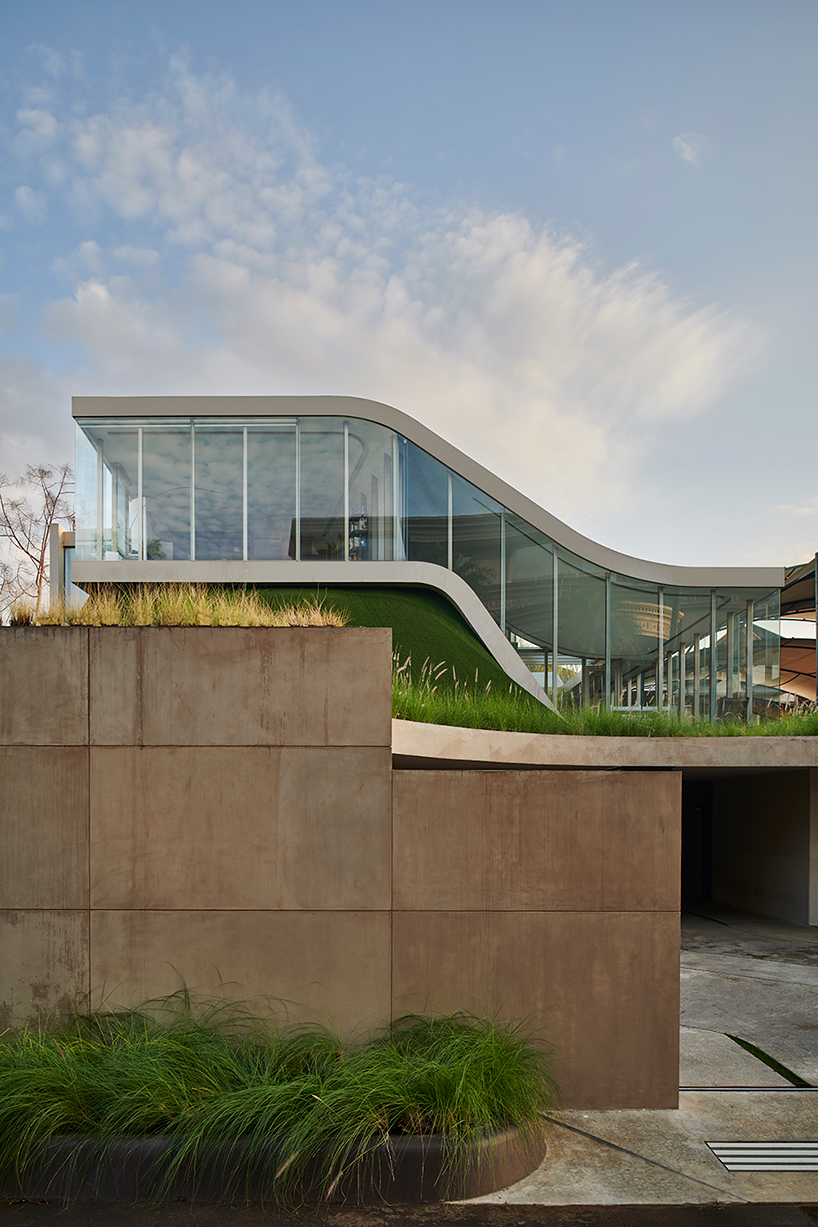
ripple-shaped residence splits into three levels
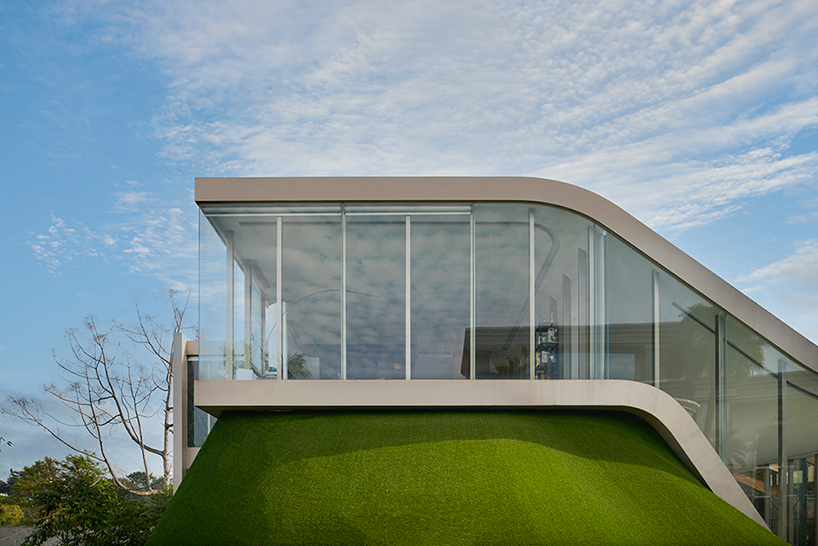
manufactured earth mound supports the private zone
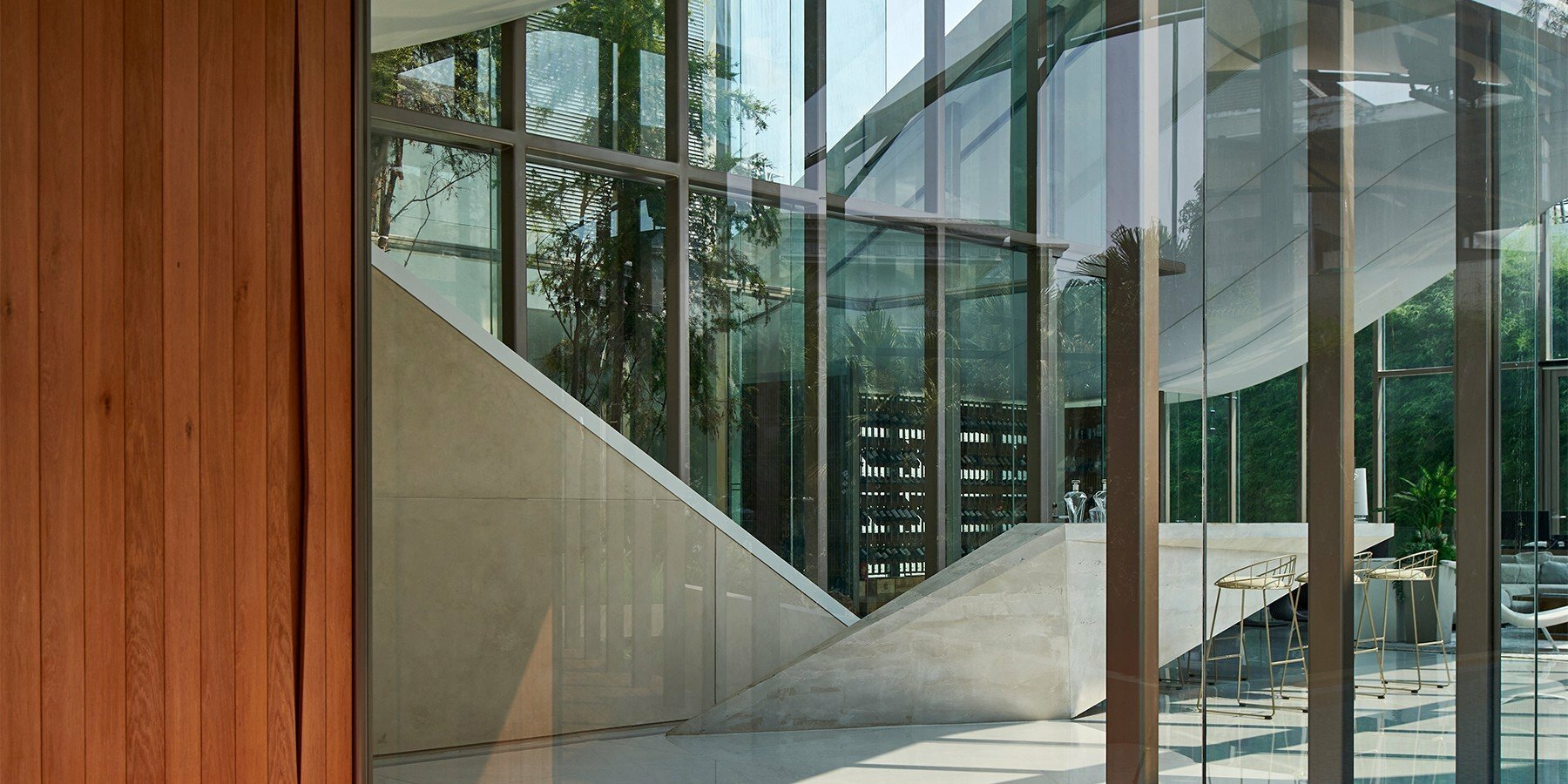
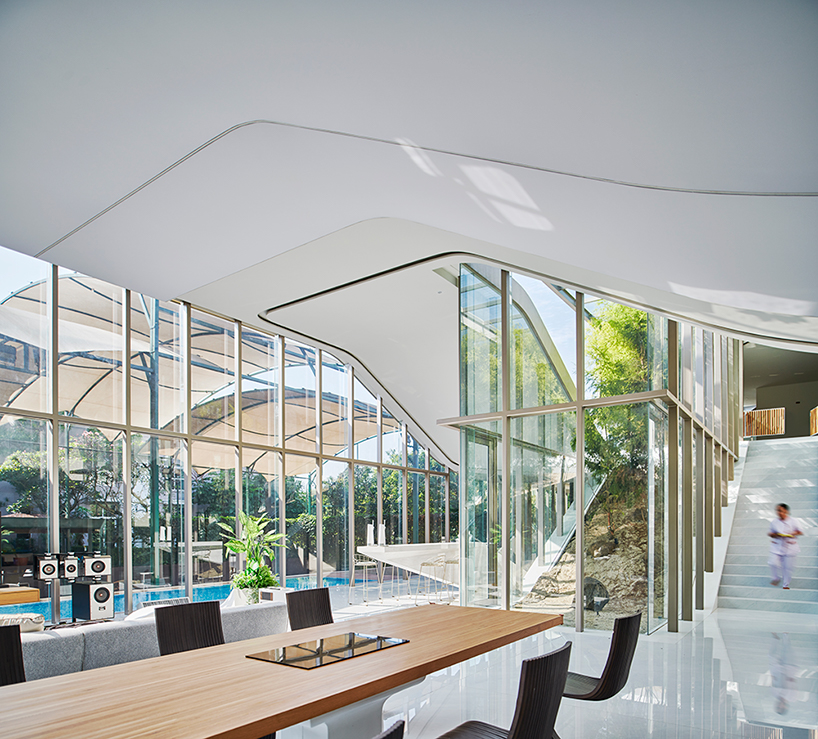
glazed atrium in the center of the house connects all levels
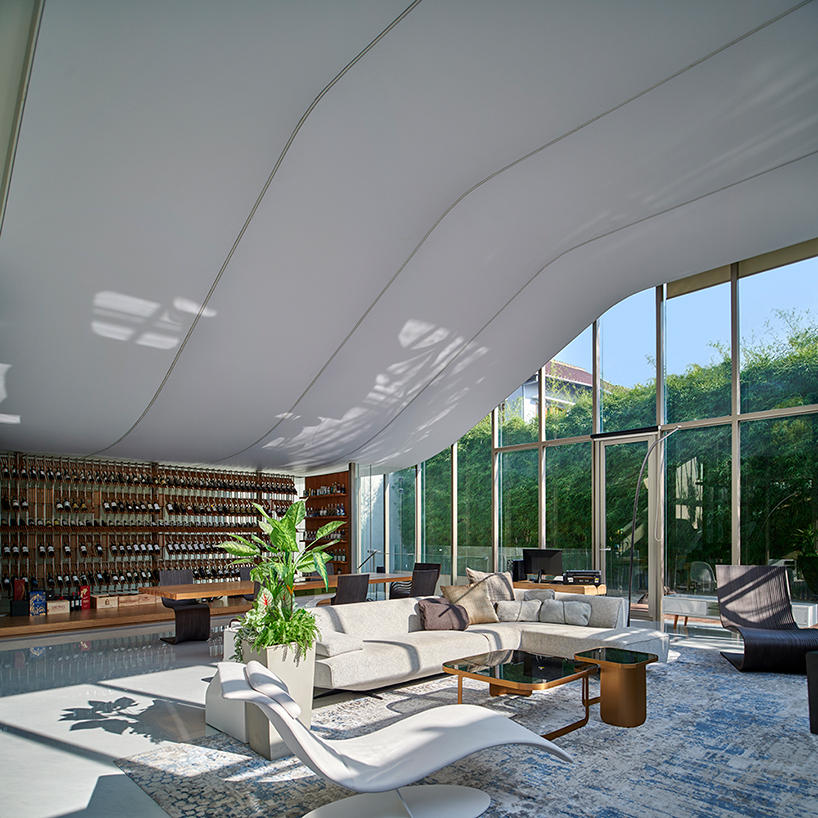
the common living areas benefit from the natural light coming through the high-glass openings
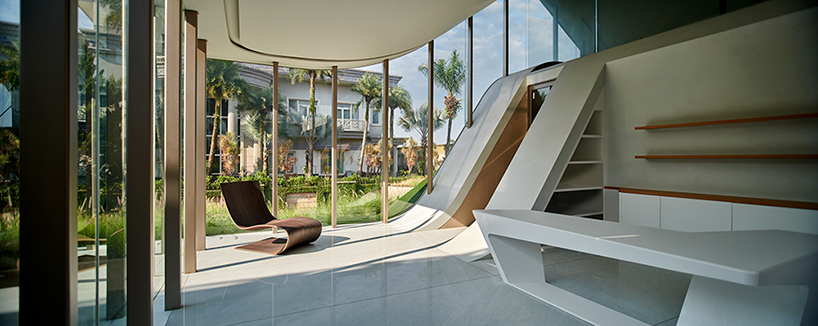
the wave-like formation is consistent in the design
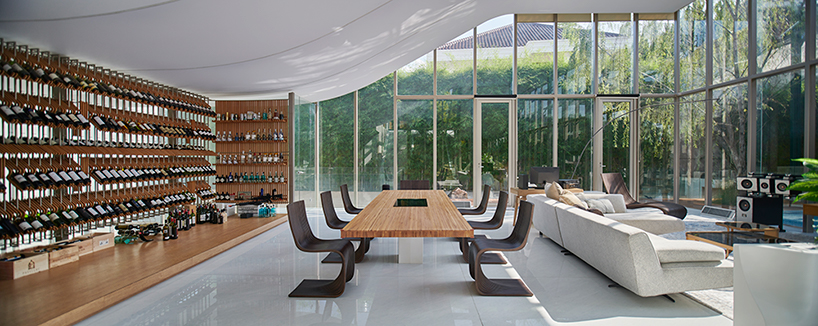
the middle level arranges the main common functions in an open layout
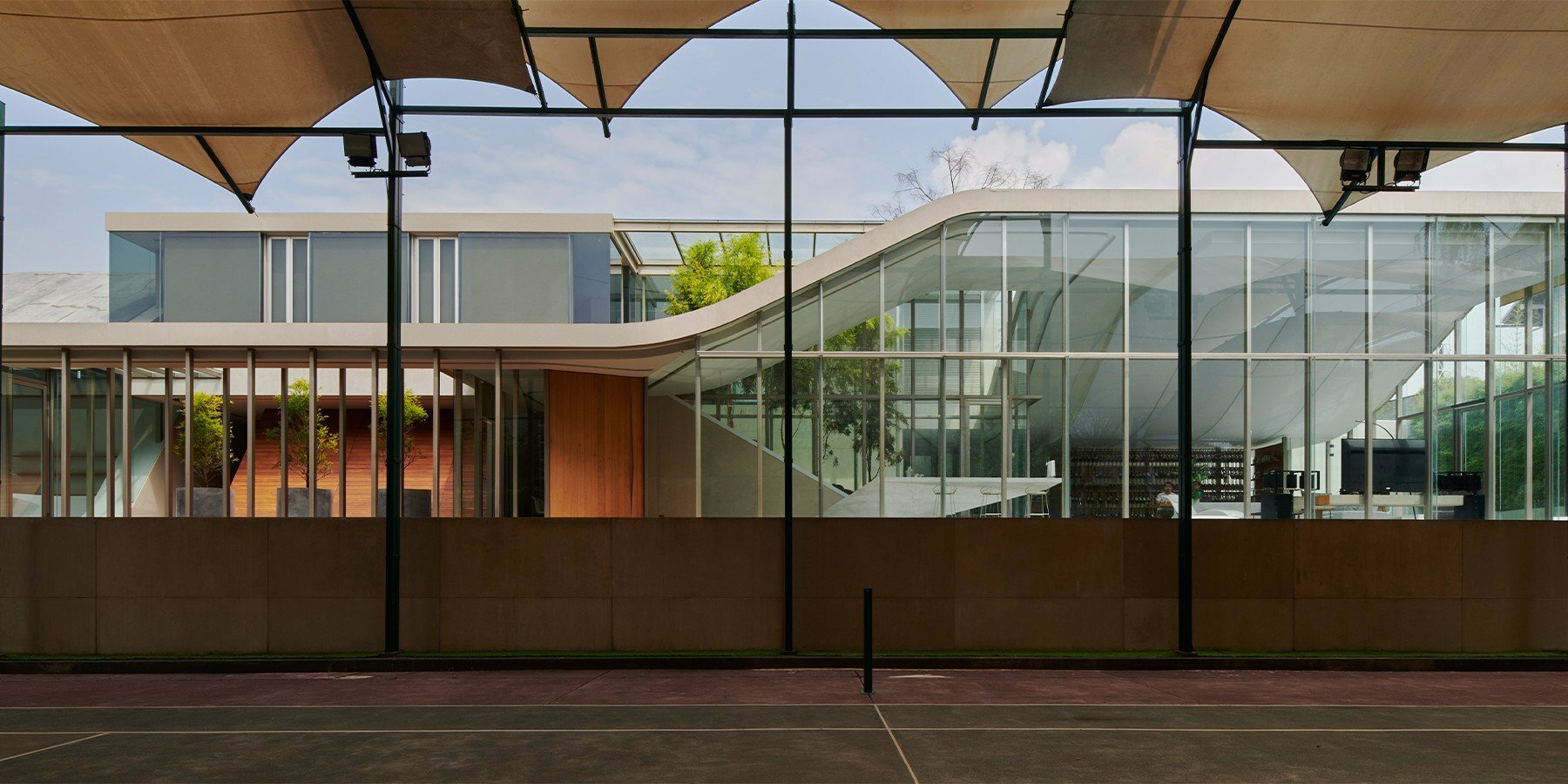
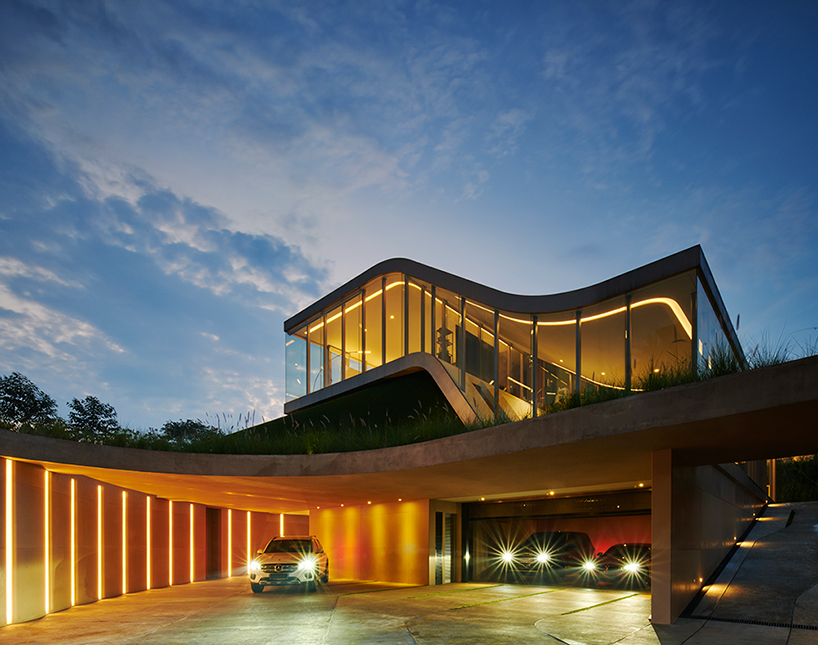
bright strip lights following the house’s shape are prominent at night

the large property enjoys open views from all sides
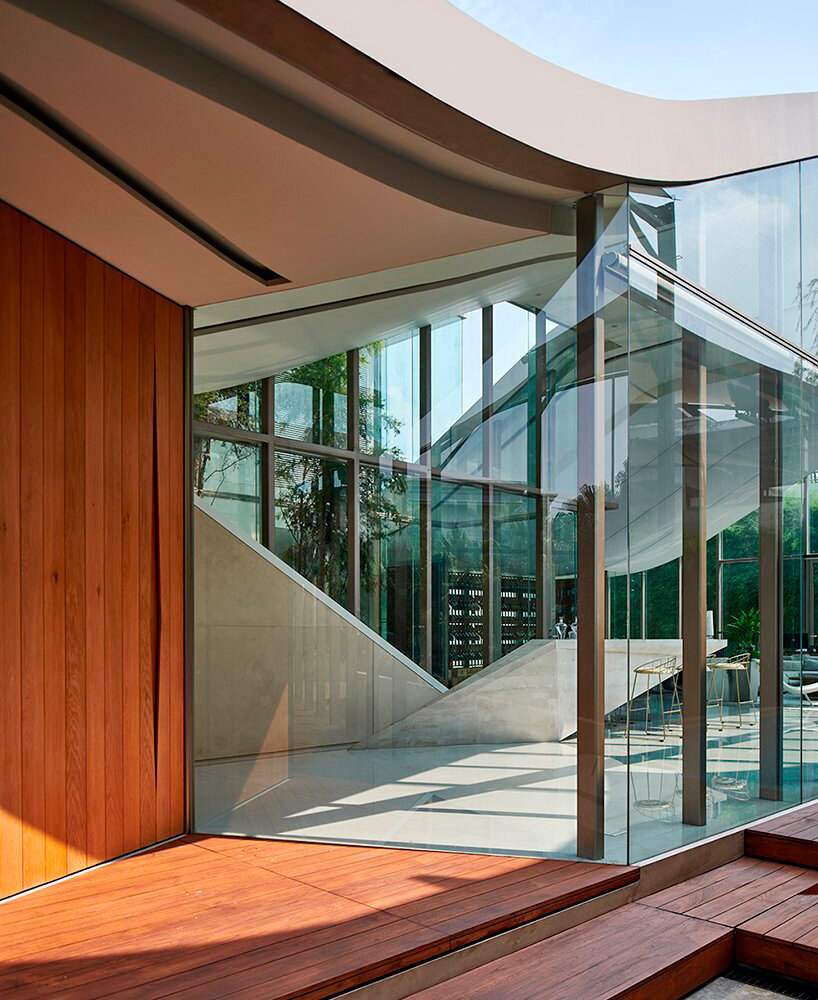
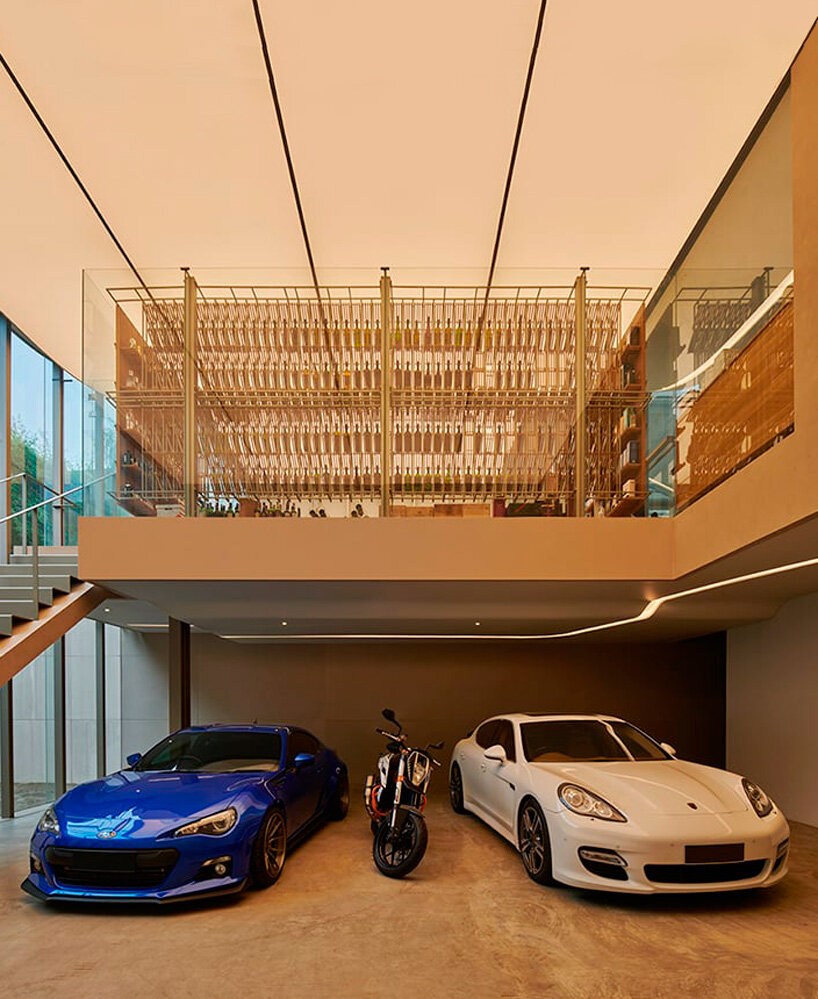
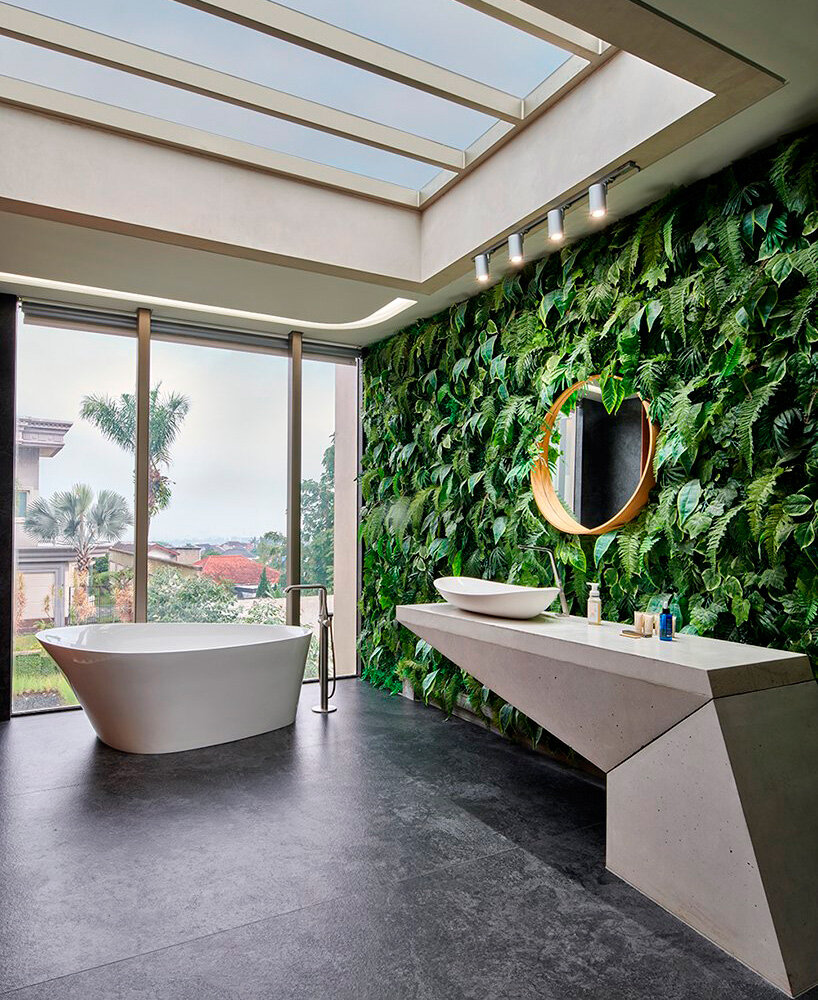
project info:
name: Edw House
designer: Michael Noerhadi by Rdma Designs | @rdmadesigns
photography: Lindung Soemarhadi | @nilaiasia
location: Bandung, Indonesia
designboom has received this project from our DIY submissions feature, where we welcome our readers to submit their own work for publication. see more project submissions from our readers here.
edited by: christina vergopoulou | designboom
