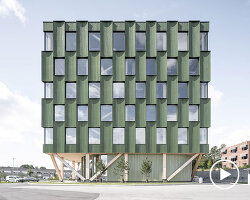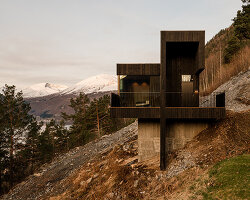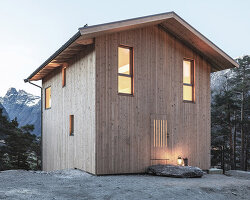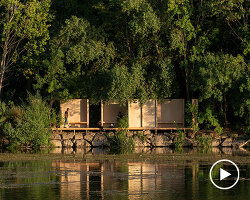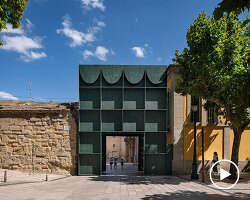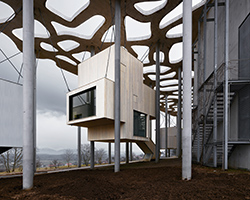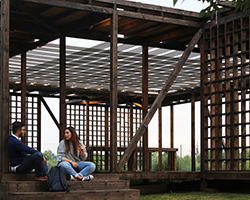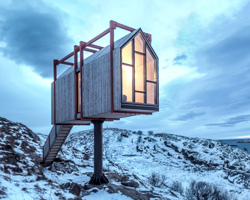KEEP UP WITH OUR DAILY AND WEEKLY NEWSLETTERS
happening now! thomas haarmann expands the curatio space at maison&objet 2026, presenting a unique showcase of collectible design.
watch a new film capturing a portrait of the studio through photographs, drawings, and present day life inside barcelona's former cement factory.
designboom visits les caryatides in guyancourt to explore the iconic building in person and unveil its beauty and peculiarities.
the legendary architect and co-founder of archigram speaks with designboom at mugak/2025 on utopia, drawing, and the lasting impact of his visionary works.
connections: +330
a continuation of the existing rock formations, the hotel is articulated as a series of stepped horizontal planes, courtyards, and gardens.
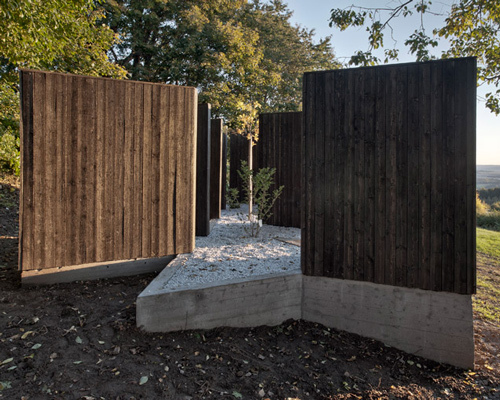
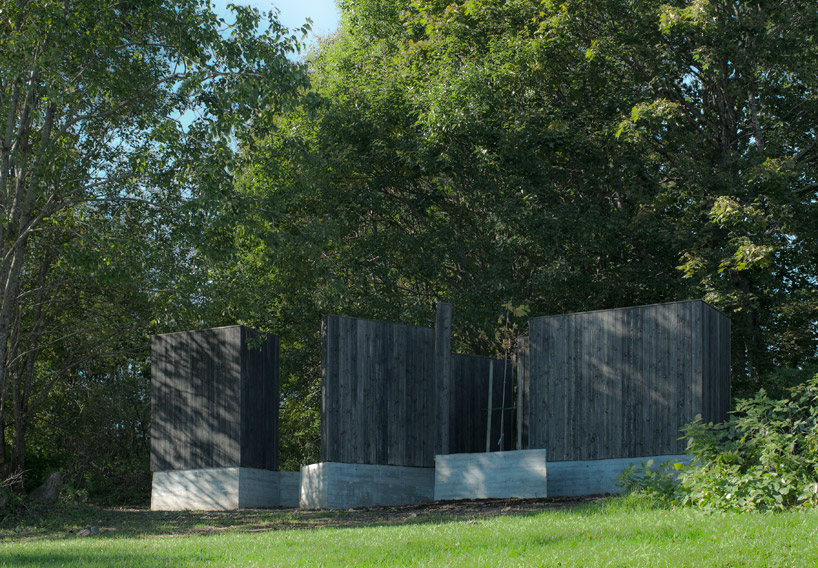 wooden walls sitting on a concrete base harboring the treesimage © pasi aalto
wooden walls sitting on a concrete base harboring the treesimage © pasi aalto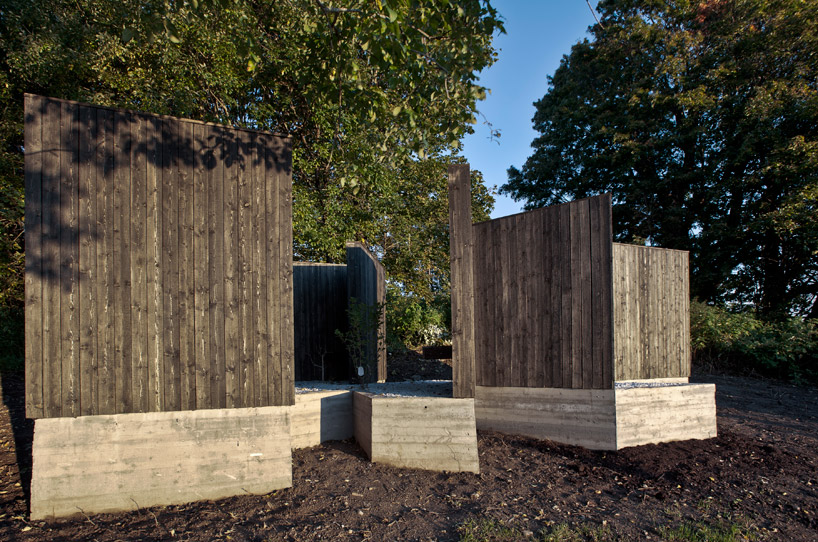 image © pasi aalto
image © pasi aalto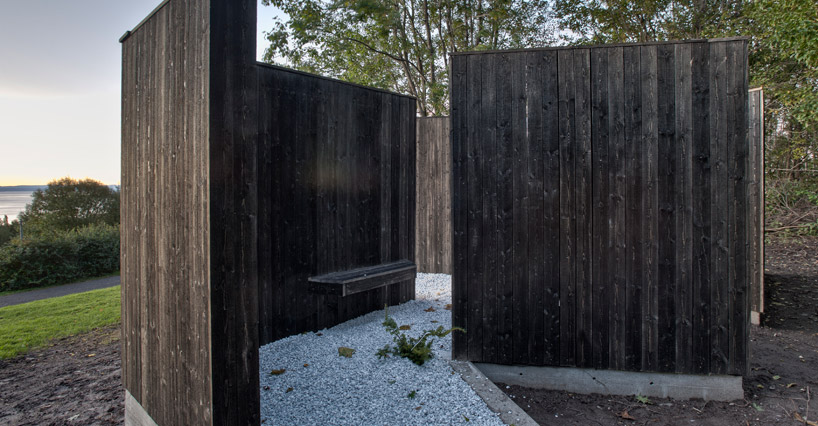 a walkway with integrated benchesimage © pasi aalto
a walkway with integrated benchesimage © pasi aalto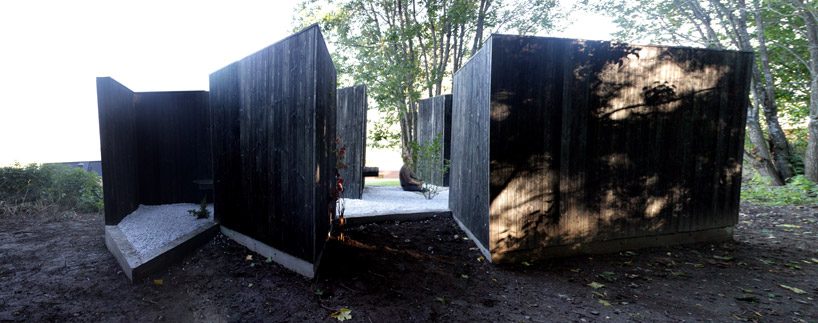 image © pasi aalto
image © pasi aalto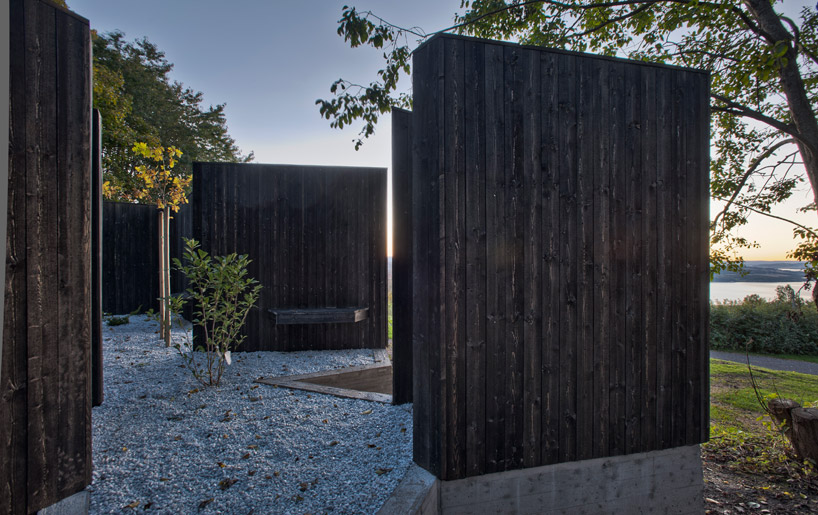 individual trees from different parts of the world in the pockets of spaceimage © pasi aalto
individual trees from different parts of the world in the pockets of spaceimage © pasi aalto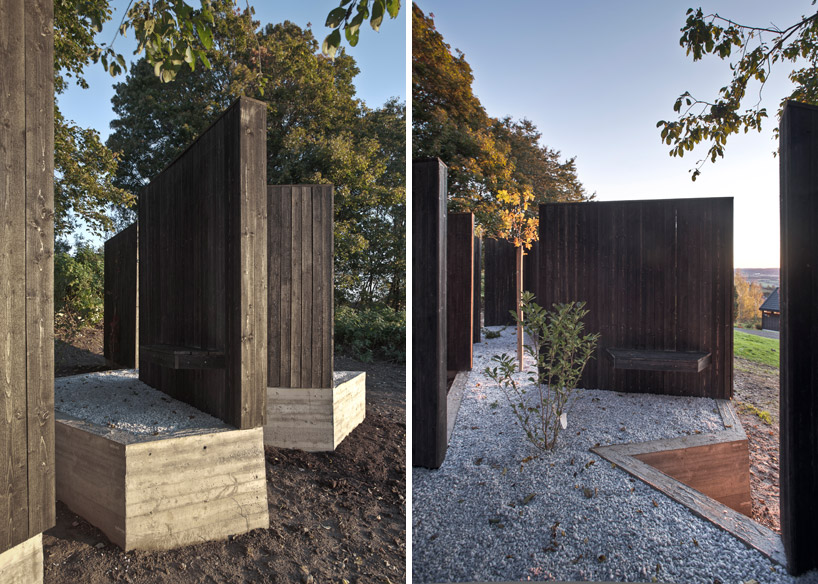 image © pasi aalto
image © pasi aalto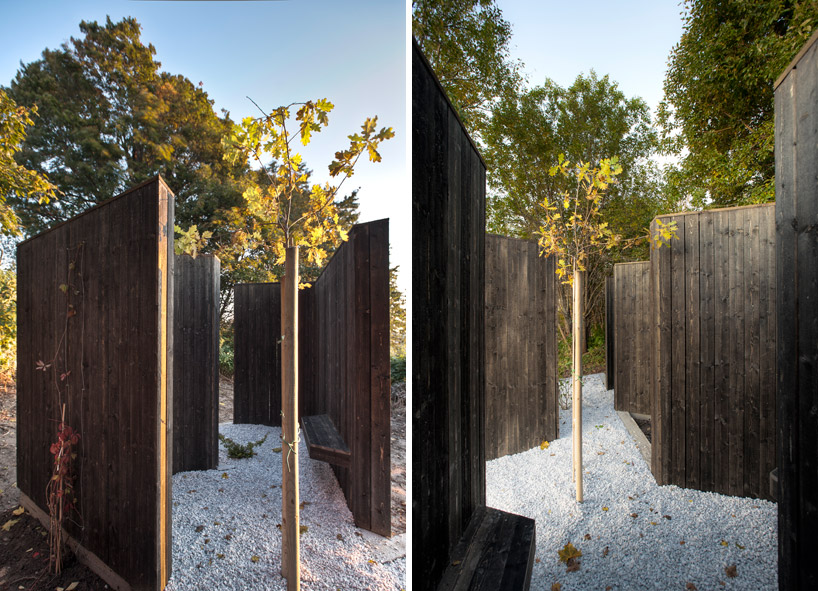 image © pasi aalto
image © pasi aalto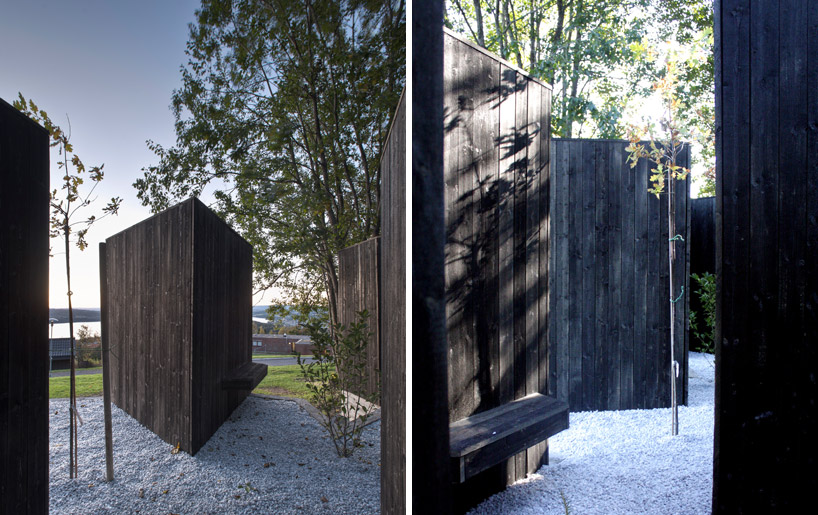 image © pasi aalto
image © pasi aalto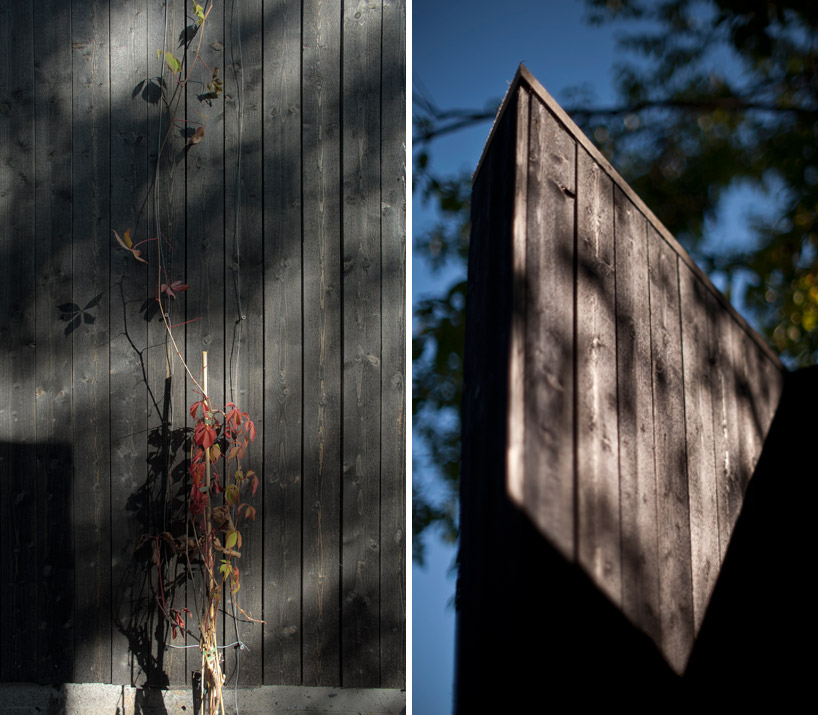 wood wall detailimage © pasi aalto
wood wall detailimage © pasi aalto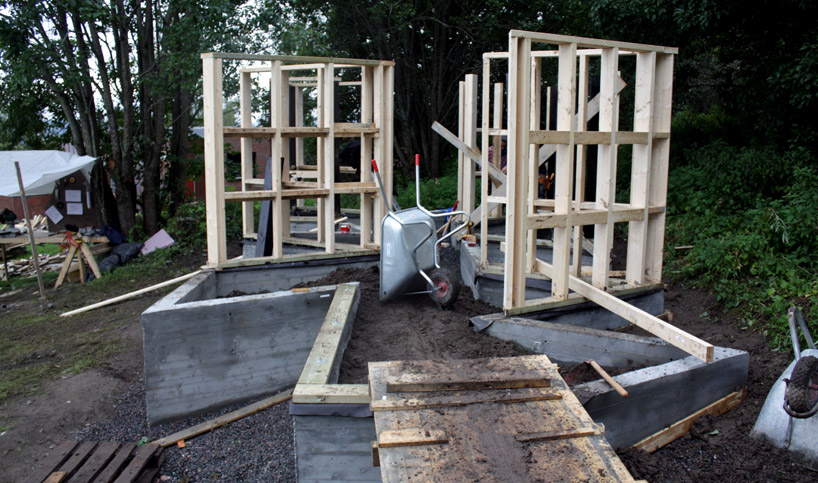 constructionimage © pasi aalto
constructionimage © pasi aalto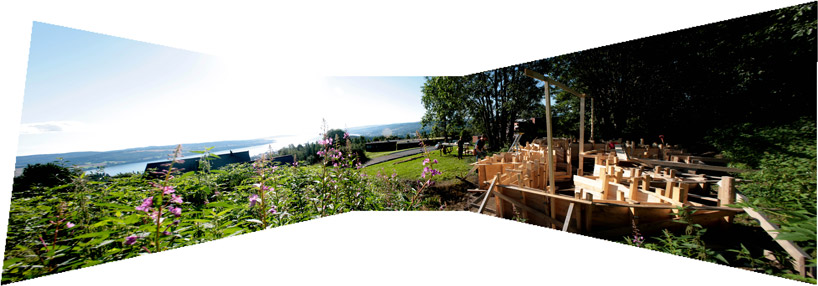 panoramic view to the lakeimage © pasi aalto
panoramic view to the lakeimage © pasi aalto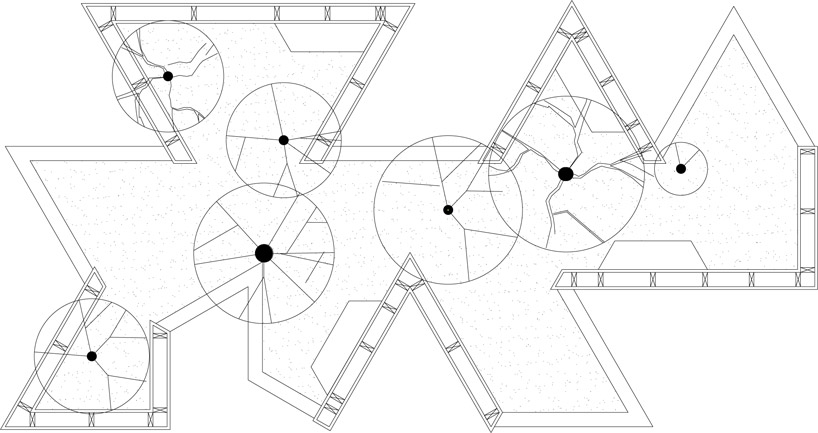 floor plan / level 0
floor plan / level 0 plan evolution
plan evolution organization of trees, walls, and foundation
organization of trees, walls, and foundation

