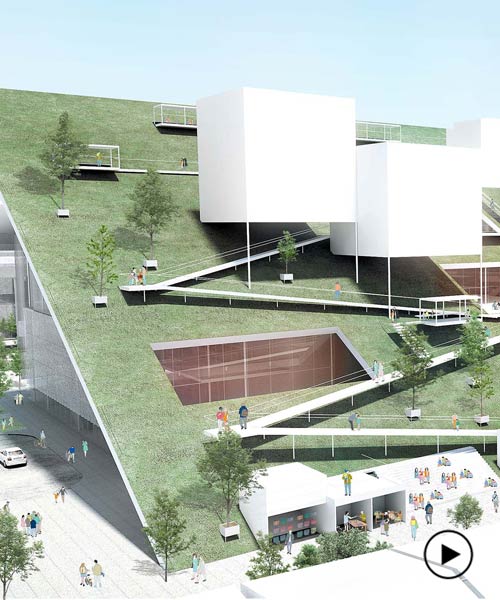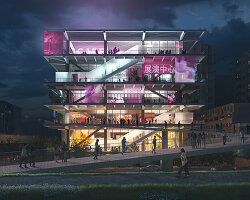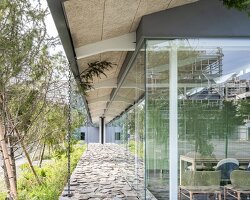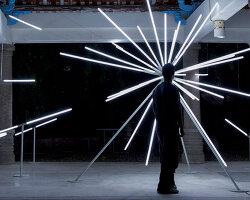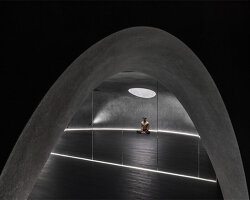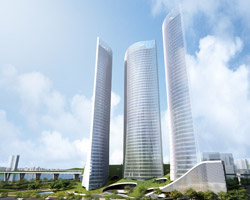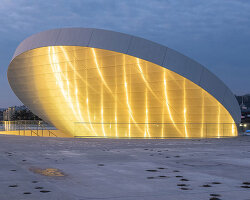riken yamamoto and field shop’s winning project for the taoyuan museum of art in taiwan comprises two buildings with functional green inclined roofs connected with a corridor raised above the ground. each of the three parts of the structure corresponds to its own function and is an independent entertainment space. the scheme held of competition from MVRDV, whose pink-tinged design placed third.
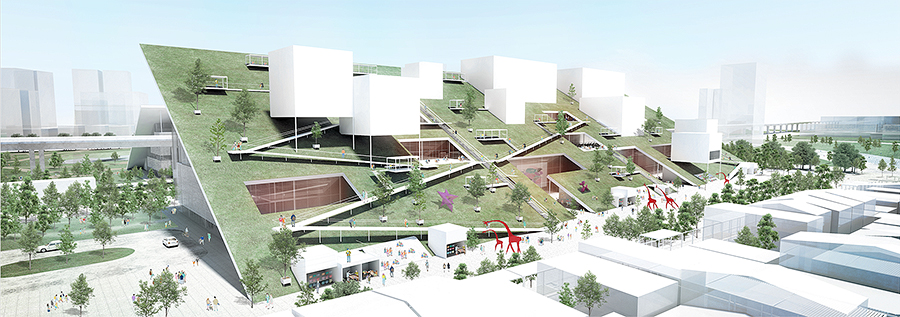
the architects aimed at creating a place for entertainment, such as a theme park, where every visit leads to new discoveries. the inclined roof was designed to create a continuity with its environment, both with the local community and the pond park the building faces.
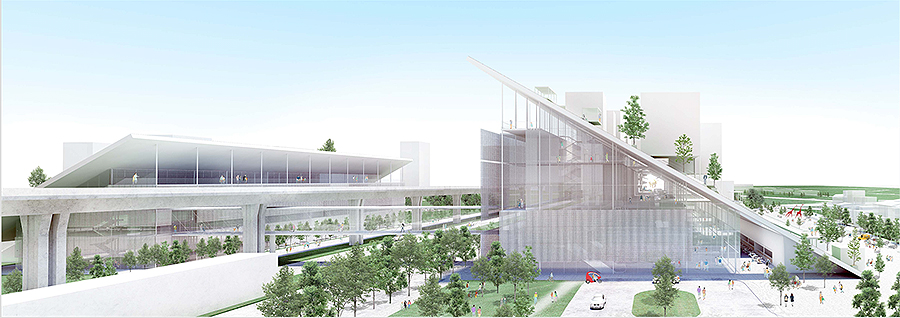
main entrance view from the sports park station
the museum is divided into three parts: ‘the cube’, which contains permanent exhibition and collections; ‘the in-between’, hosting installations, performing art, and workshops; ‘the hill’, a place of attraction and connection between various activities and places. in the hill, there are white cubic terraces/pavilions that display artworks and an outside theater. an inclined lift is implemented to connect the spaces.
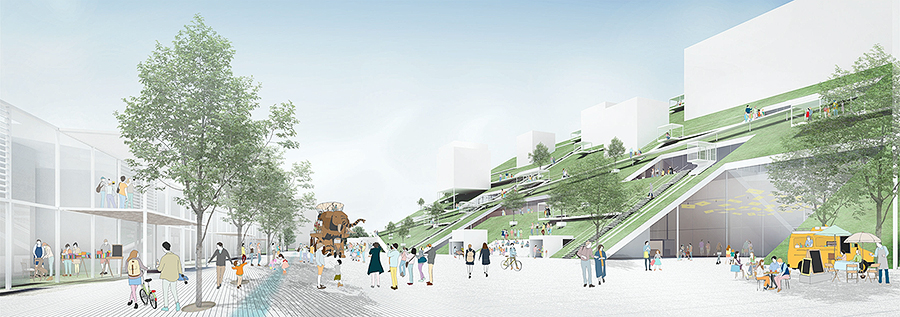
the art plaza can host many activities, which will be a strong attraction for visitors
as there are performances located at the art plaza and rich nature at the blue pond park, bleachers are provided for the visitors. also, the boxes as multipurpose space for commercial and exhibition provide space for artists to sell their works and hold exhibitions.
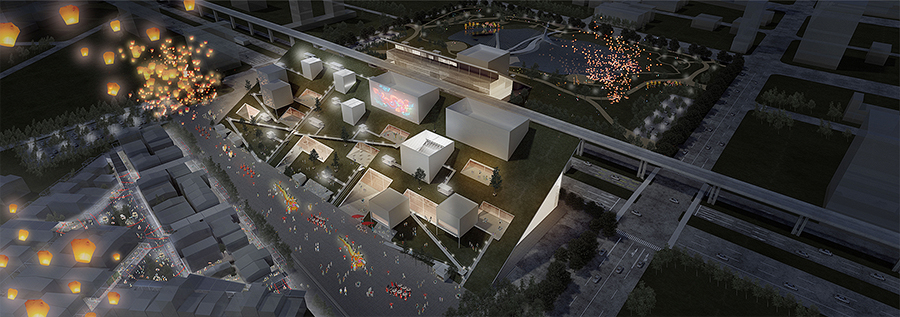
the relationship between the residential community and the museum will continue to develop. this community will be transformed into an artist village in the future
video by riken yamamoto & field shop
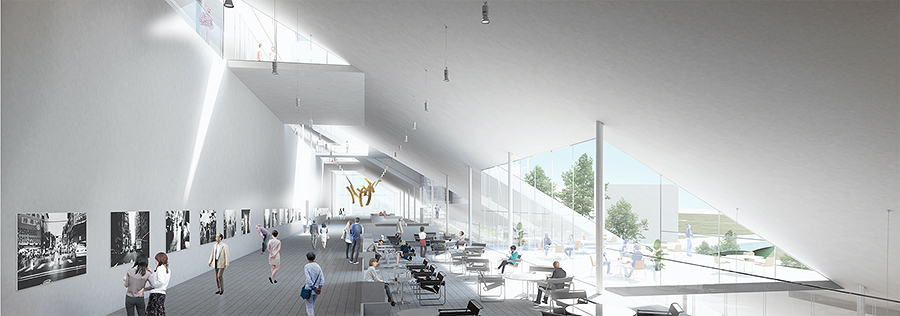
third-floor foyer, multifunctional space as a civic plaza
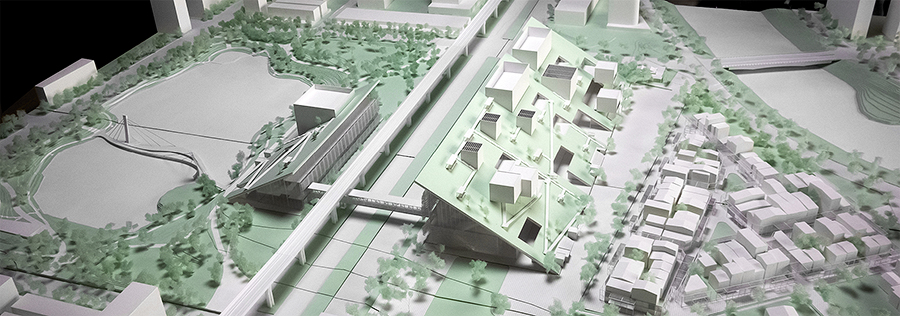
model
project info:
name: taoyuan museum of art
location: taoyuan, taiwan
year: 2018
area: 29,000 sqm
program: museum and cultural institution
budget: undisclosed
design: riken yamamoto & field shop
design team: koji toki, taiga kasai, jun teraoka, kazumi masaki, alex chiu chun chan, aehyang chong, zili wang, takeshi omori, coline mauroy, naoka okada, ryuji muta
partners; co-architects: joe shih architects
urban design:thrartech
engineering: ove arup & partners japan limited
consultants: nagata acoustics, izumi okayasu lightning design
designboom has received this project from our ‘DIY submissions‘ feature, where we welcome our readers to submit their own work for publication. see more project submissions from our readers here.
edited by: maria erman | designboom
