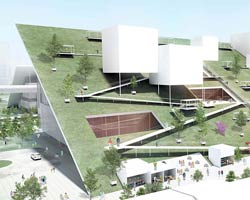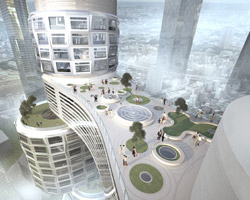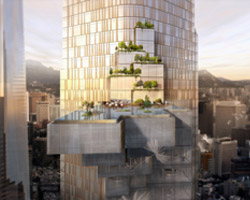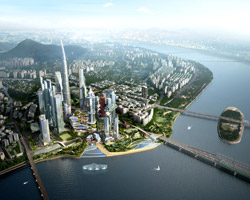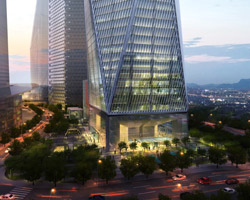‘breeze’ by riken yamamoto & field shop, seoul, korea all images courtesy of riken yamamoto & field shop
japanese practice riken yamamoto & field shop has designed ‘breeze’, a cluster of three towers for the R2 block of the emerging yongsan international business district in seoul, korea. three 47-storey tall buildings grow from a hilly landscape that encases the 7-storey podium. similar to fabric billowing in the wind, the curving facades respond to the geography of the adjacent han river and produce unrestricted vistas of the waterfront. their positioning in relation to each other supports cross views, intake of natural daylight and the effect of wind forces upon the structures.
inset within the artificial topography, footprints emerge from the sloping rooftop park, starting wider and becoming more slender at the 20th floor of the building. officetel and shopping at the base are linked with the elevated green public plaza, forming a secondary ground level for activity. within the interior retail forum, 25 meter high spaces link the city side of the masterplan towards the river. lobbies and amenities catering to the residences and the units are positioned within the upper parts of the skyscrapers.
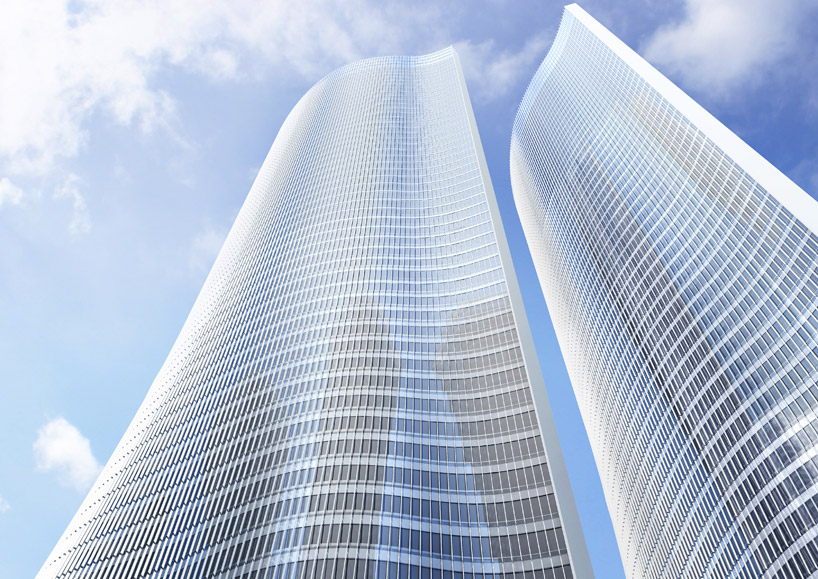 upward view of the curving facades
upward view of the curving facades
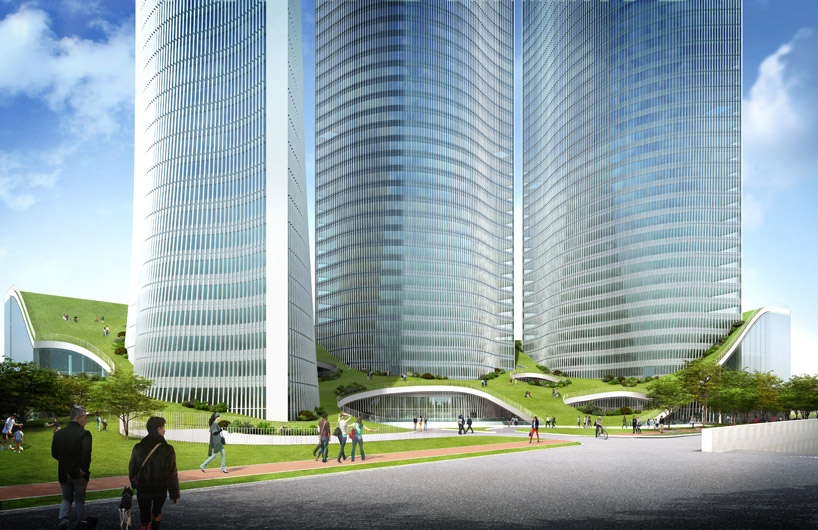 approach to the towers emerging from the hilly podium
approach to the towers emerging from the hilly podium
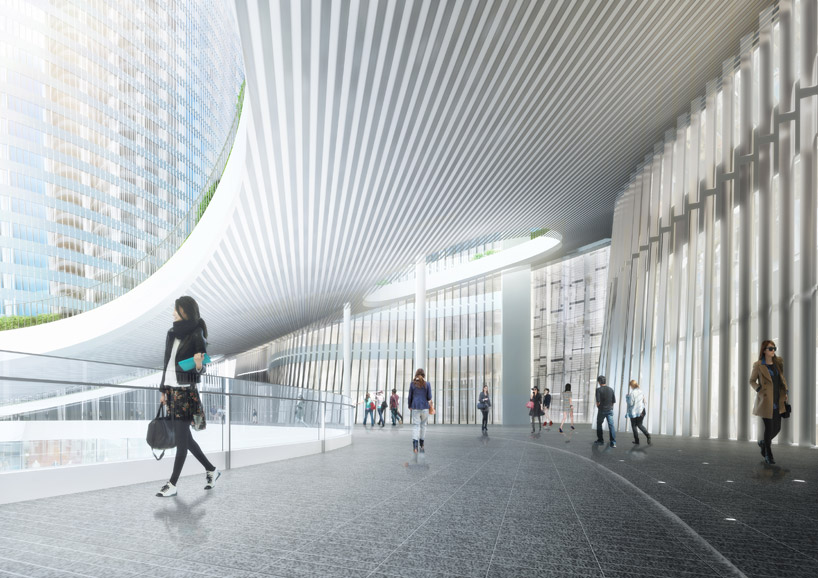 within the ‘hill’
within the ‘hill’
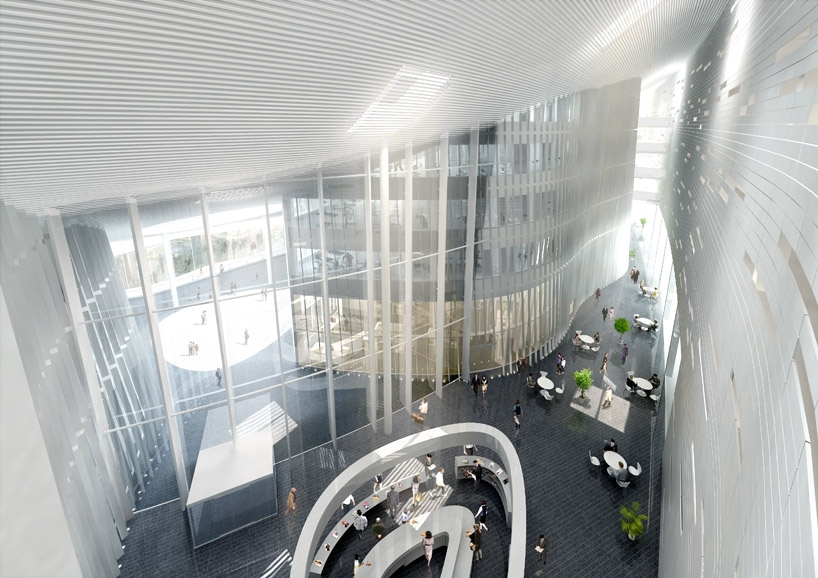 retail forum
retail forum
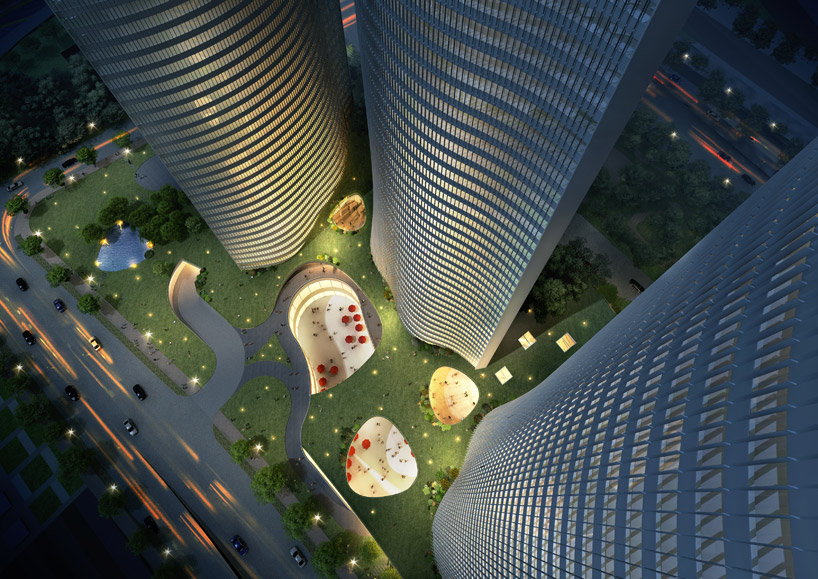 aerial view of podium
aerial view of podium
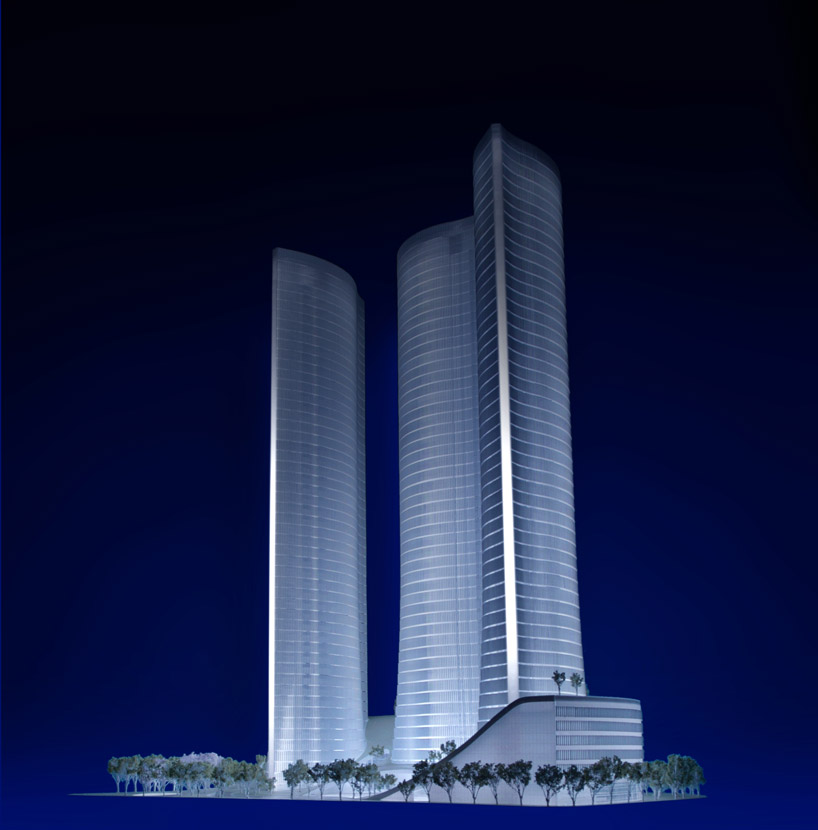 model
model
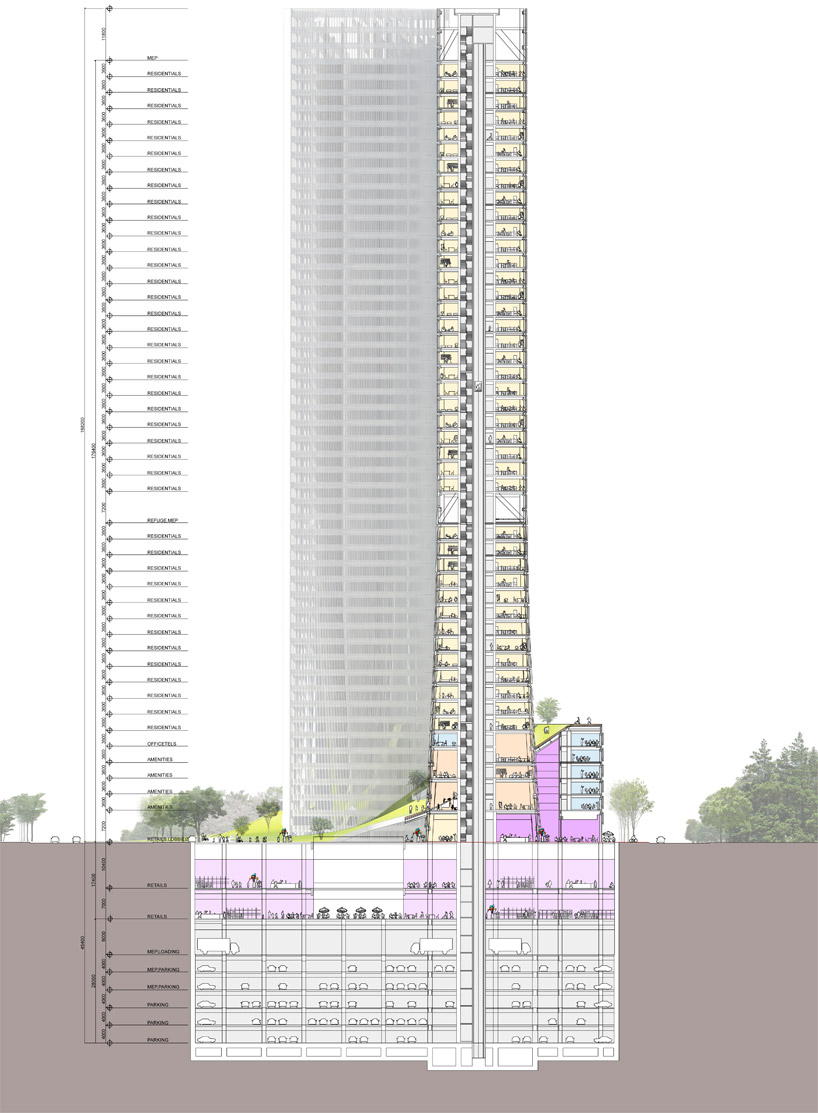 section
section
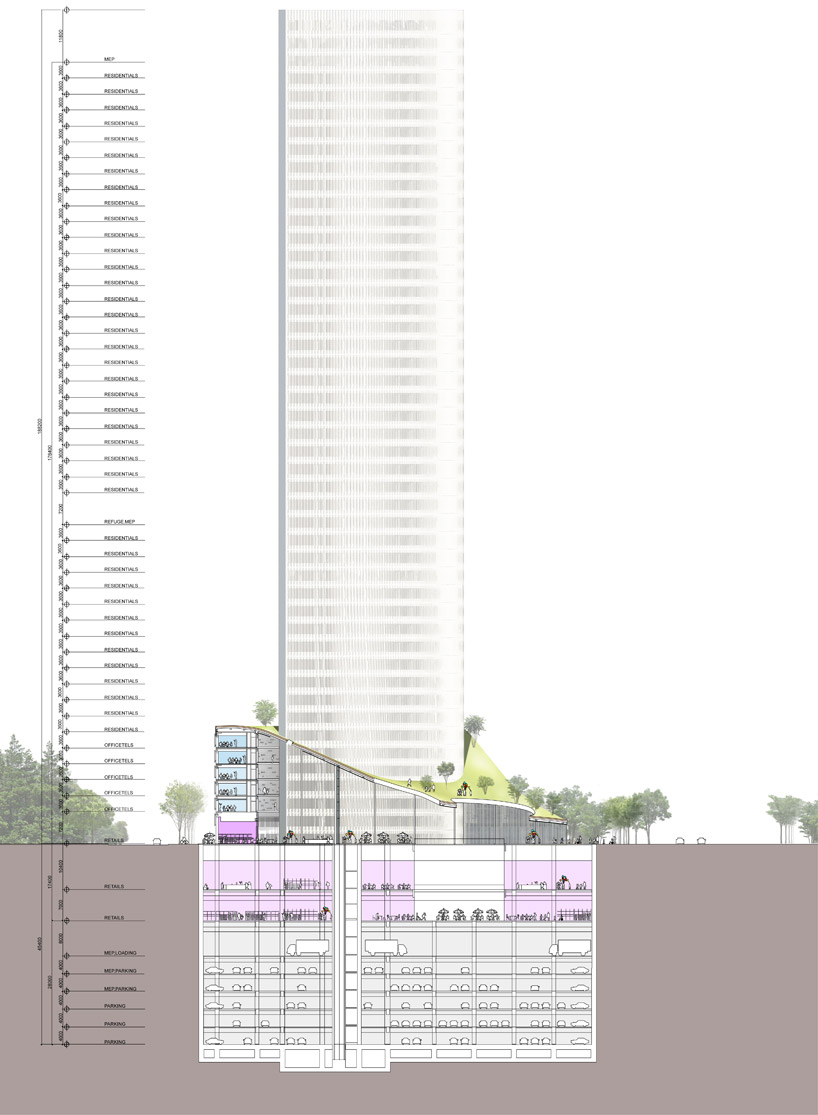 section
section
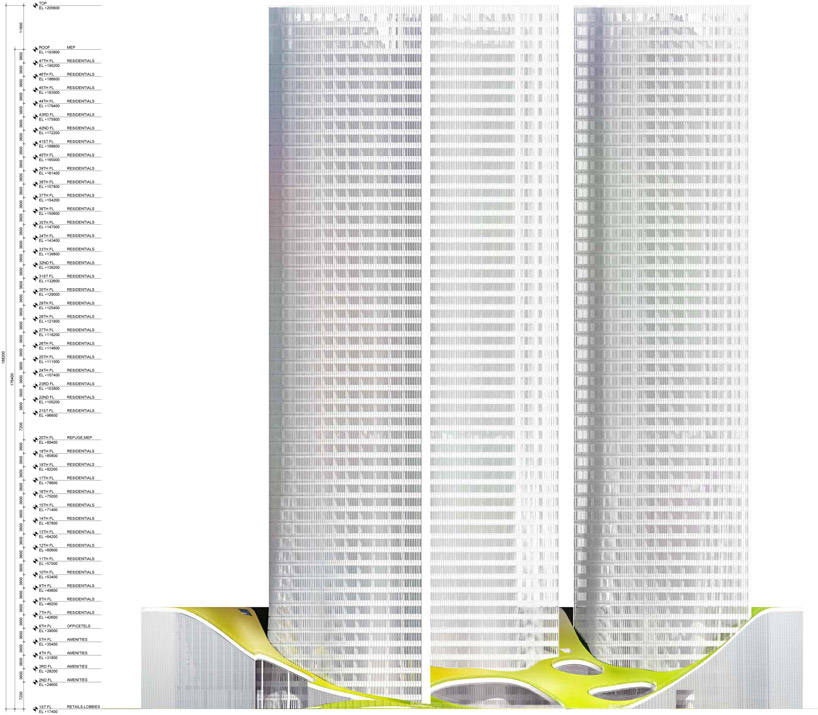 elevation
elevation
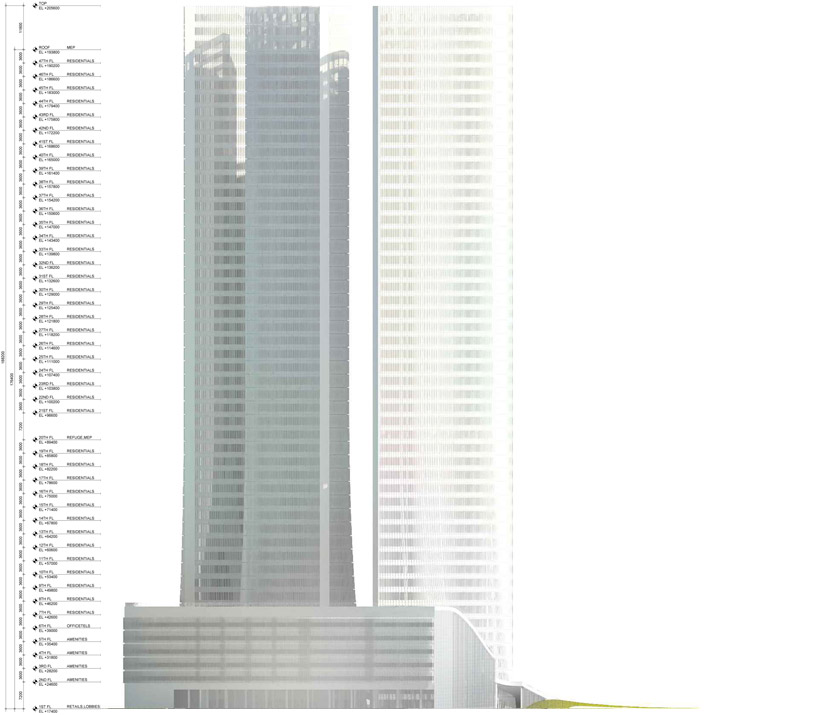 elevation
elevation
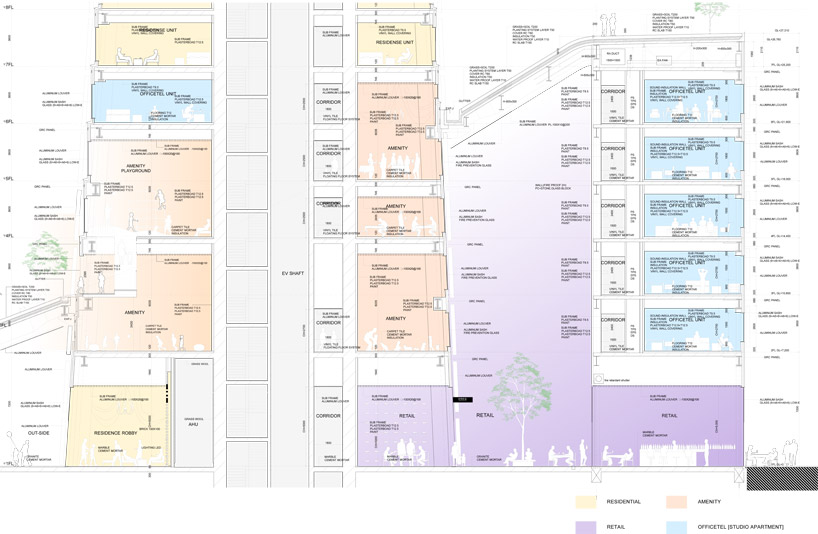 section / podium
section / podium
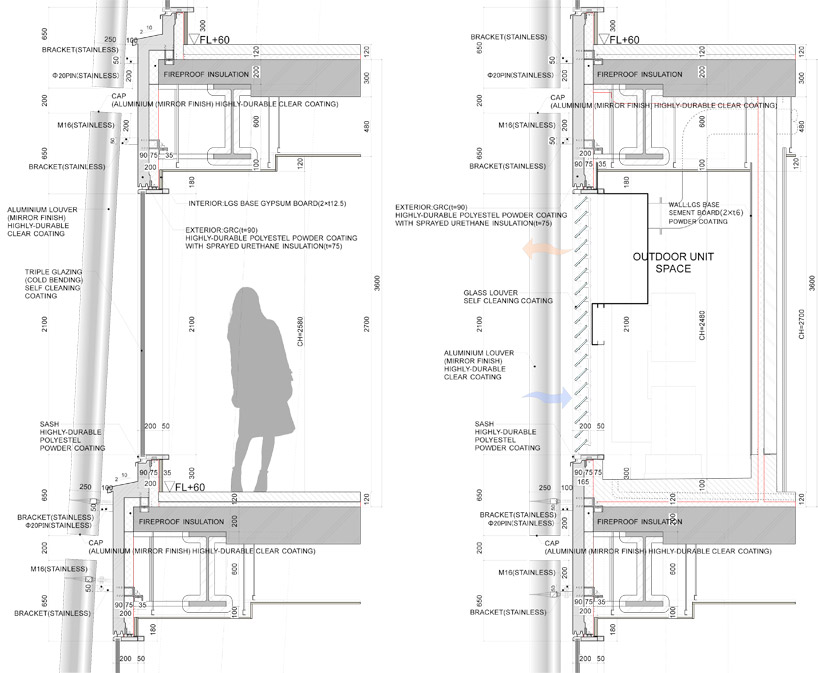 wall section
wall section
project info:
project: yongsan international business district R2 block location: seoul, korea usage: residential, officetel and retail site area: 14,994sqm building area: 8,830sqm B.C.R.: 58.89% no. of floors: 47F/ 8BF total height: 188.2m G.F.A. [above ground]: 94,292sqm G.F.A. [below ground]: 95,120sqm total: 189,506sqm F.A.R.: 599.88% total number of parking lots: 1,241EA facility area [residence]: 132,655sqm facility area [officetel]: 22,649sqm facility area [retail]: 34,201sqm facility area [total]: 189,506sqm structure: RC+SC MEP system: central-heating / individual cooling system
client: yongsan development co., ltd. lead architect: riken yamamoto & field shop local architect: haeahn architecture structure, MEP and façade engineer: ARUP


