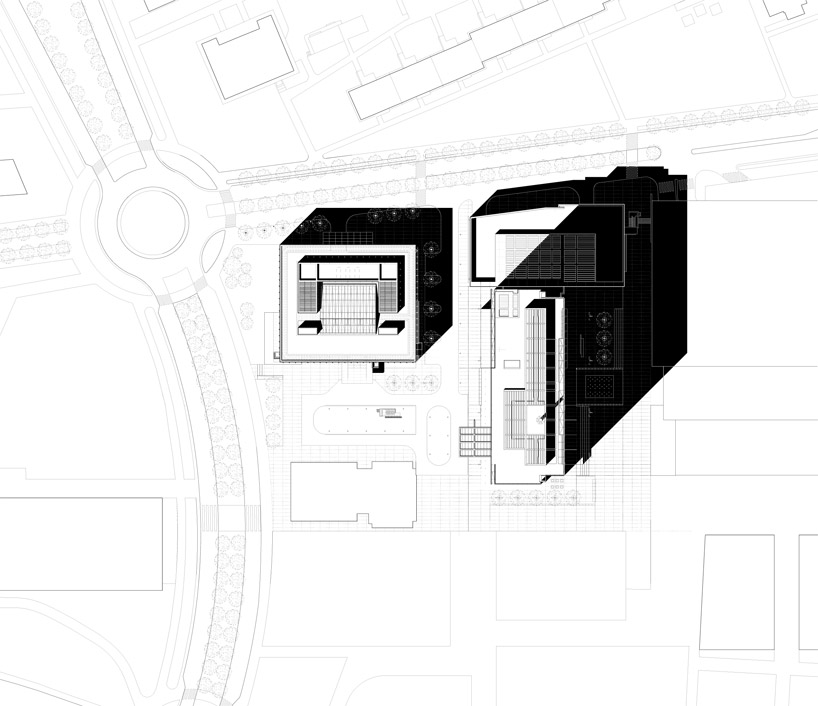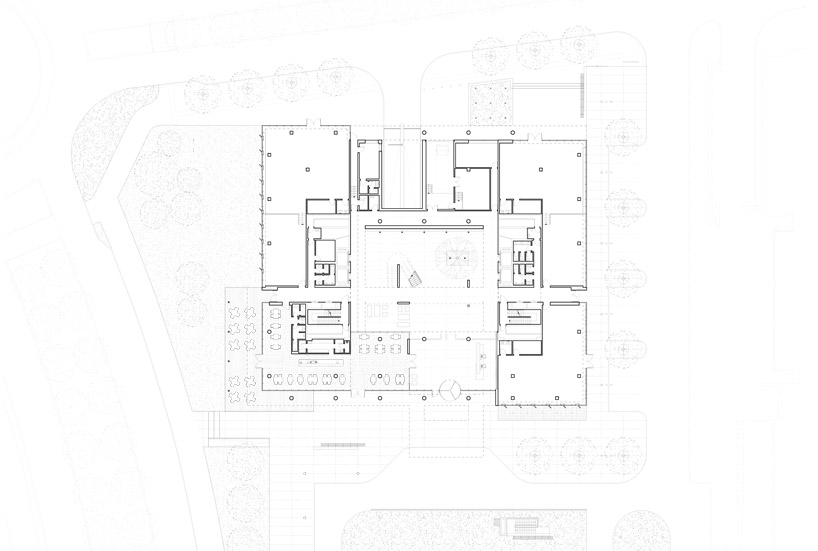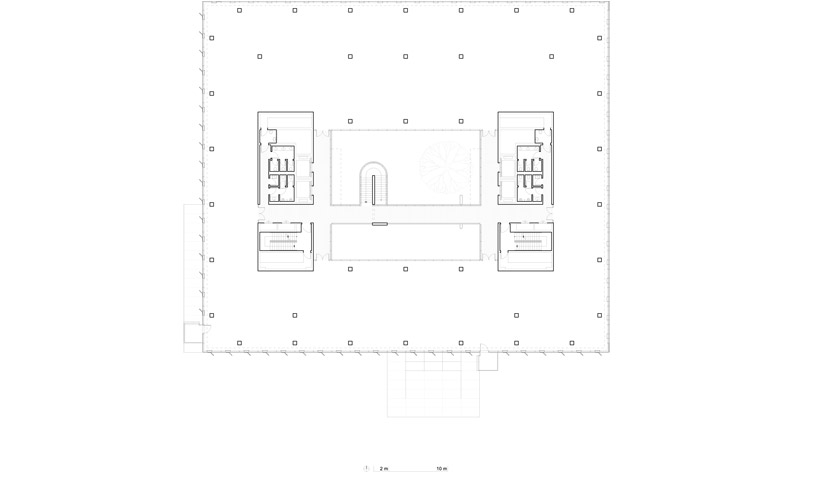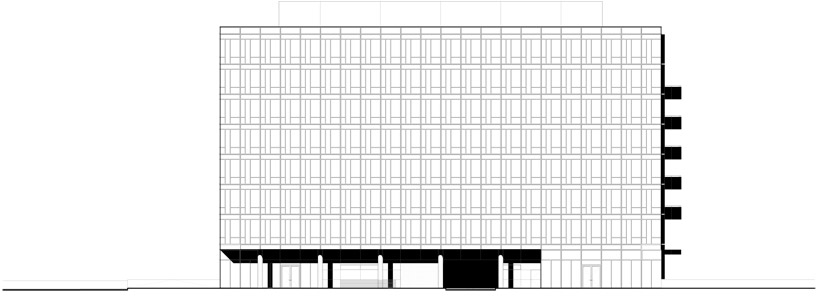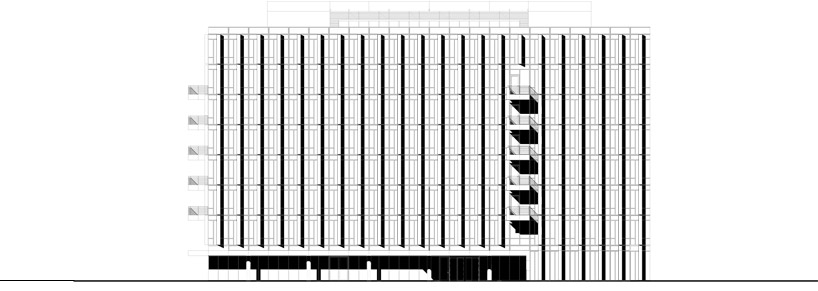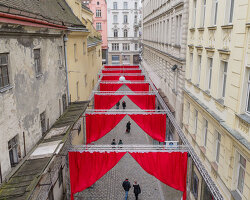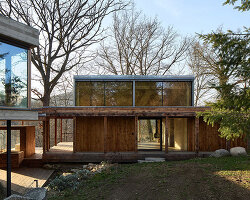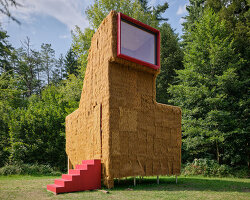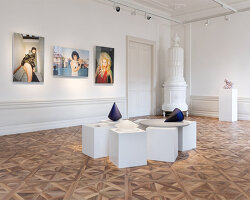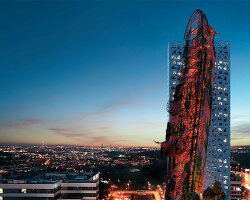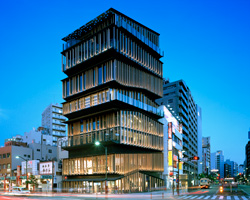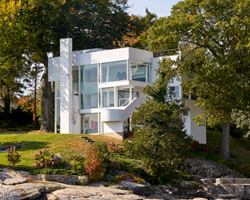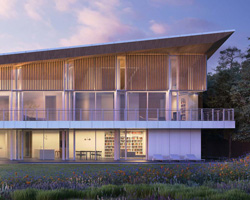KEEP UP WITH OUR DAILY AND WEEKLY NEWSLETTERS
happening now! thomas haarmann expands the curatio space at maison&objet 2026, presenting a unique showcase of collectible design.
watch a new film capturing a portrait of the studio through photographs, drawings, and present day life inside barcelona's former cement factory.
designboom visits les caryatides in guyancourt to explore the iconic building in person and unveil its beauty and peculiarities.
the legendary architect and co-founder of archigram speaks with designboom at mugak/2025 on utopia, drawing, and the lasting impact of his visionary works.
connections: +330
a continuation of the existing rock formations, the hotel is articulated as a series of stepped horizontal planes, courtyards, and gardens.
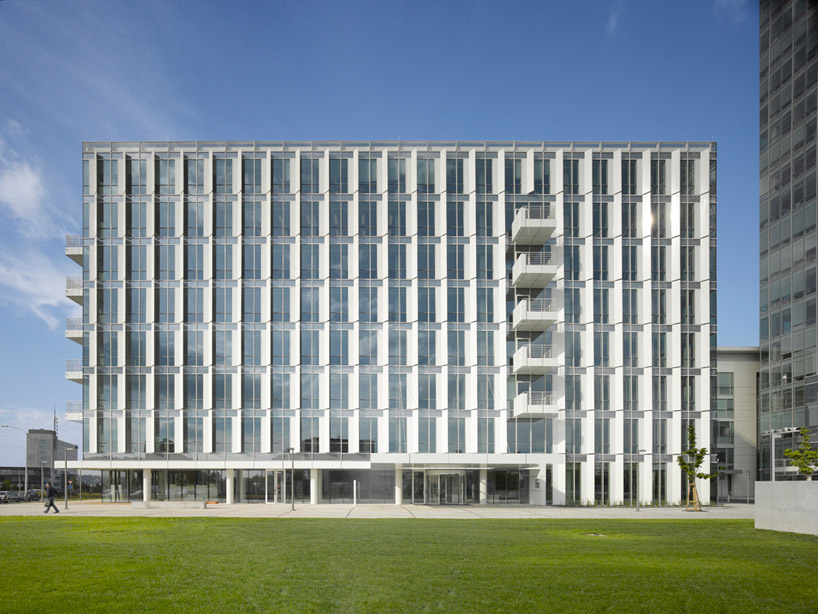
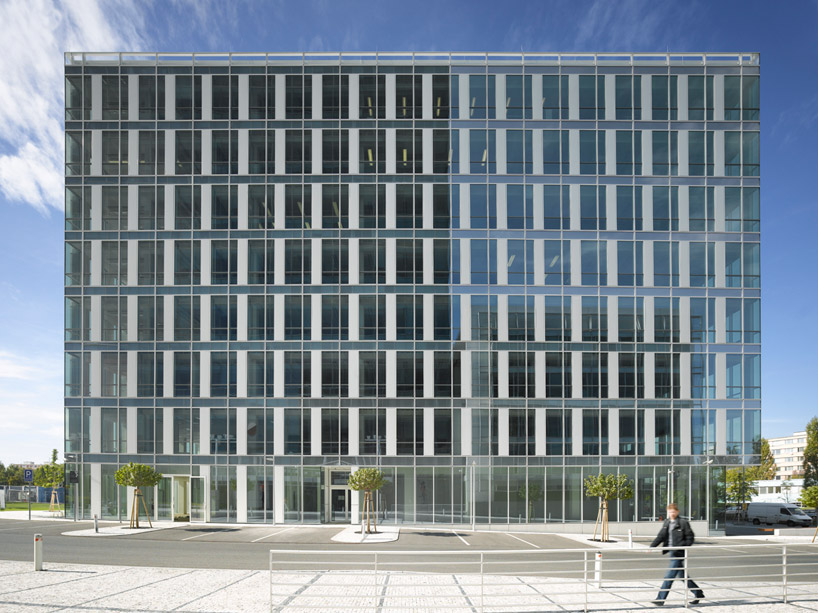
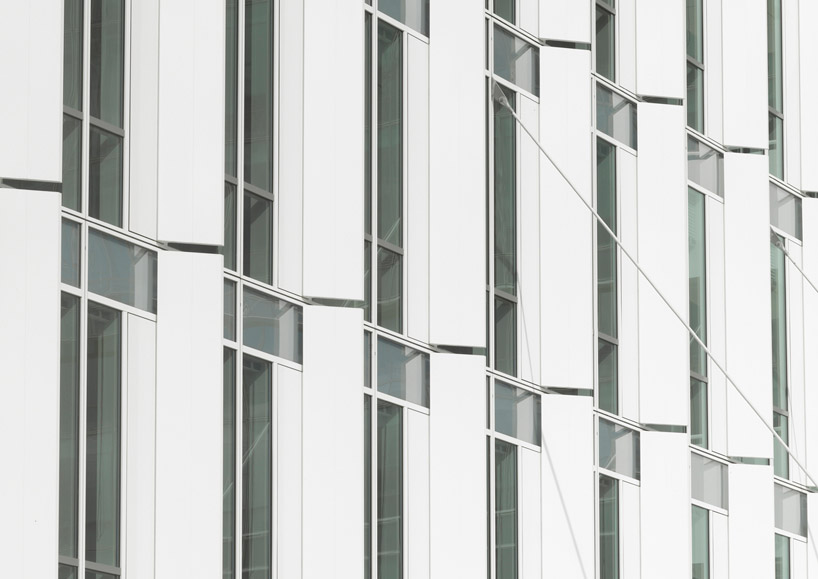 angled fins direct sun orientation and are woven in the formal language of the facadeimage © roland halbe
angled fins direct sun orientation and are woven in the formal language of the facadeimage © roland halbe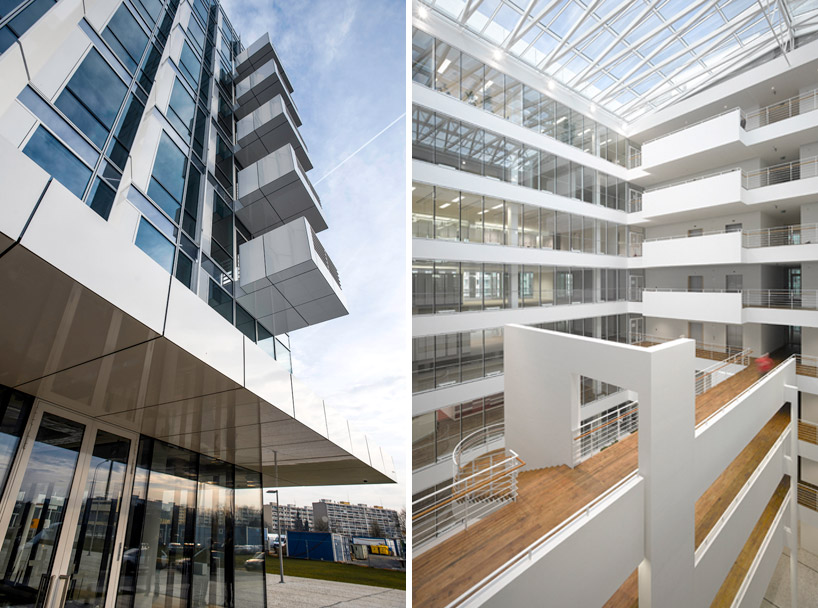 (left): the building skin appropriates the varied geometry of czech avant-garde cubismimage © guillermo murcia (right): interior bridges connect the glazed atrium space and create dynamic paths of circulationimage © roland halbe
(left): the building skin appropriates the varied geometry of czech avant-garde cubismimage © guillermo murcia (right): interior bridges connect the glazed atrium space and create dynamic paths of circulationimage © roland halbe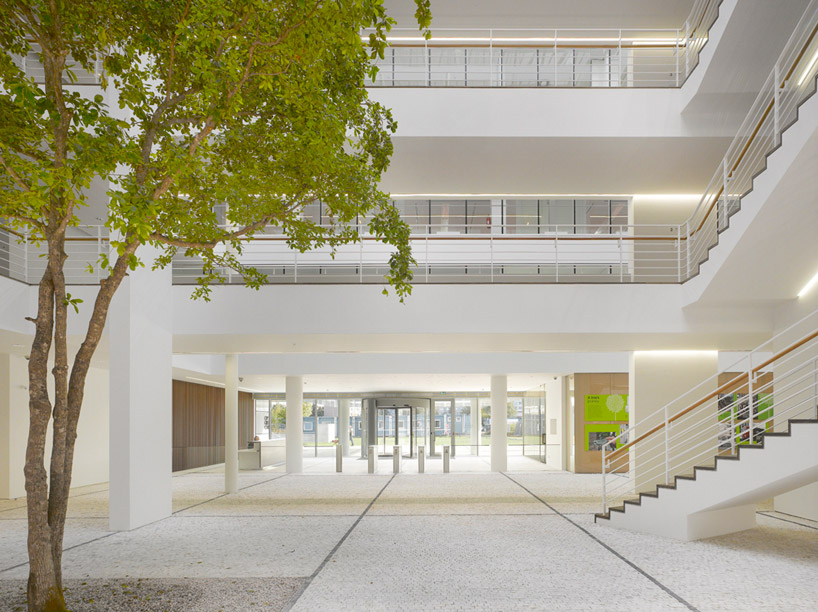 interior view of the light-filled courtyardimage © roland halbe
interior view of the light-filled courtyardimage © roland halbe