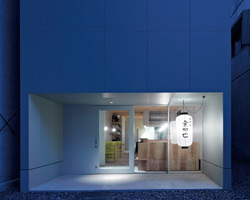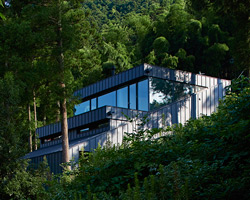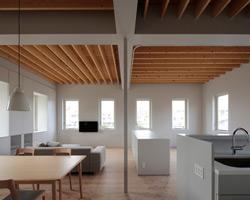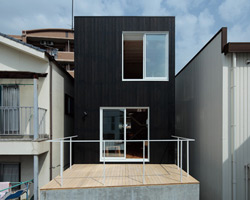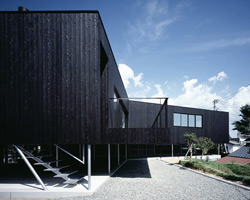KEEP UP WITH OUR DAILY AND WEEKLY NEWSLETTERS
the two photographers documented over 100 structures from the 1960s-80s, from cemeteries and sanctuaries to port buildings and residential complexes.
the founder of jiakun architects, is recognized for his humanistic approach, crafting spaces that combine the everyday with the utopian.
connections: 39
see how architects and designers transformed neglected buildings into stunning, sustainable spaces through Fiverr and designboom’s global competition!
connections: 2
the opening exhibition is the largest-ever presentation of the institution’s collection, presenting four perspectives on art history since 1950.
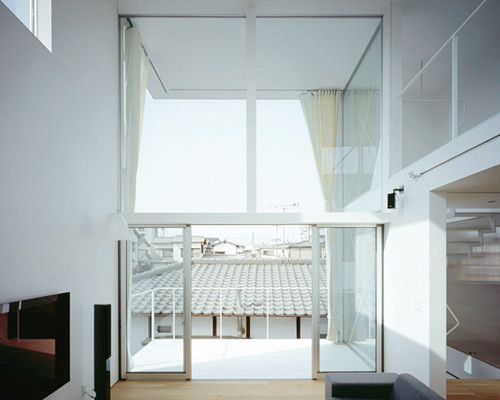
 view of balcony image © koichi torimura
view of balcony image © koichi torimura exterior and interior views of staircase images © koichi torimura
exterior and interior views of staircase images © koichi torimura image © koichi torimura
image © koichi torimura view of the balcony from the living room image © koichi torimura
view of the balcony from the living room image © koichi torimura image © koichi torimura
image © koichi torimura (left) from kitchen (right) entry images © koichi torimura
(left) from kitchen (right) entry images © koichi torimura staircase image © koichi torimura
staircase image © koichi torimura third storey image © koichi torimura
third storey image © koichi torimura view down to the living space image © koichi torimura
view down to the living space image © koichi torimura from balcony image © koichi torimura
from balcony image © koichi torimura image © koichi torimura
image © koichi torimura