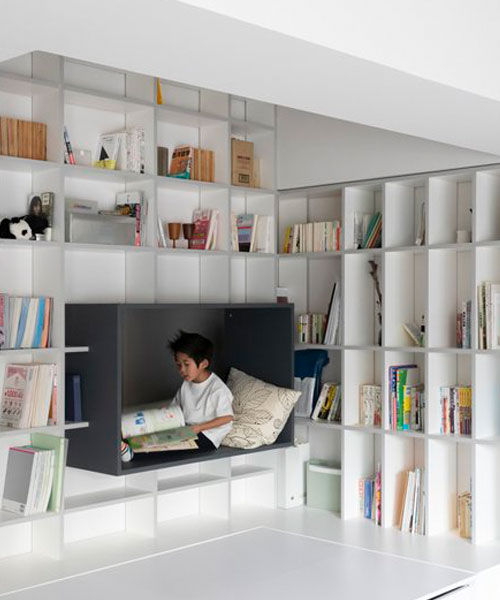taking inspiration from the fantastical worlds of gulliver’s travels and alice’s adventures in wonderland, rhymedesign has played with scale to create an apartment in nagoya, japan. designed to accommodate all members of the family, the space incorporates elements that can be viewed in different perspectives. for adults, chairs are to sit on, while for the young child, they can function as tables, desks, and counters.
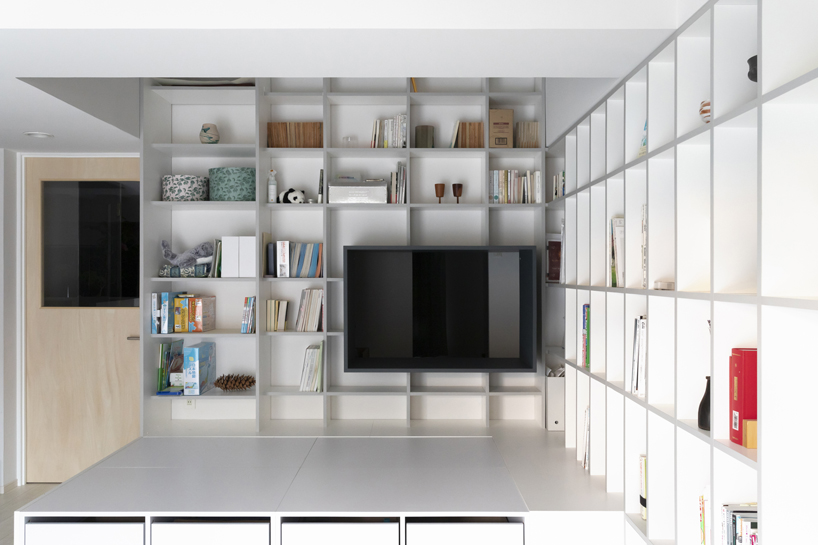
the bookshelf and tunnel to the closet
all images courtesy of rhymedesign
for the project, dubbed ‘the room for small gulliver’, three grey frames of varying sizes are positioned within the floor plan. the largest is installed to frame the bay window, providing a quiet place to sit and read or enjoy the views outside. the smallest frame forms part of the bookshelf while the other is portable – it can be moved anywhere in the room. these elements have been created by rhymedesign to grow a relationship with the child as both his body and mind matures.
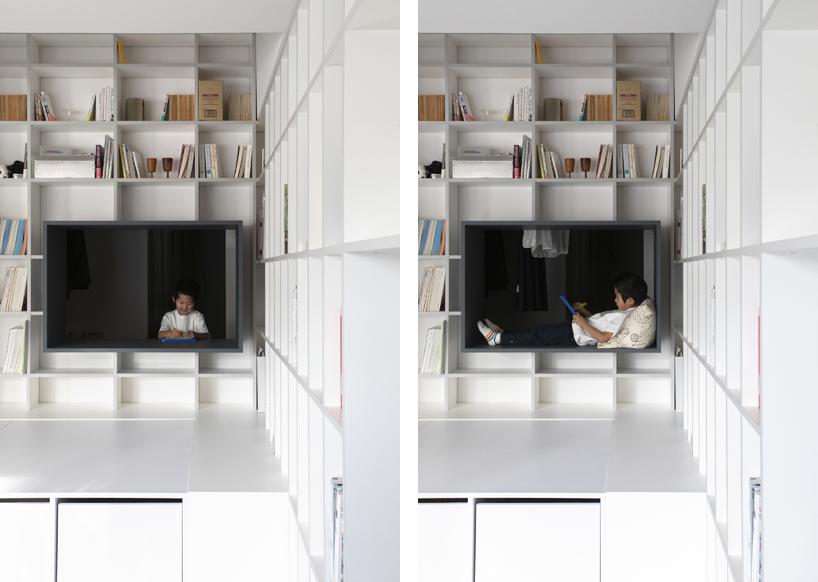
small gulliver finds the functions
as the child grows, the gate to the closet will transform from a nook where his body fits completely to a casual seat. likewise, the portable frame will turn from a secret capsule into a counter in the near future. as he grows, the functions of the three frames get renewed, however, rhymedesign hopes that in his memory, all versions of the three frames will remain in his imagination.
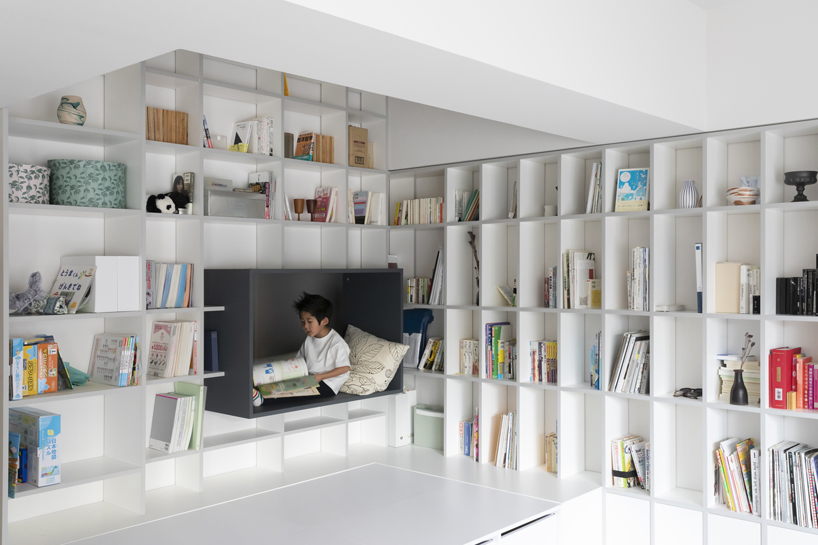
fit in the box
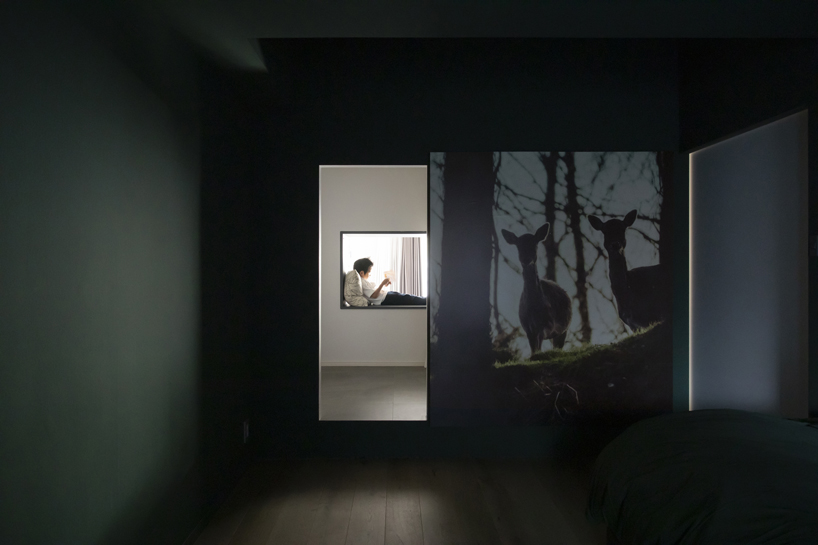
like a cave
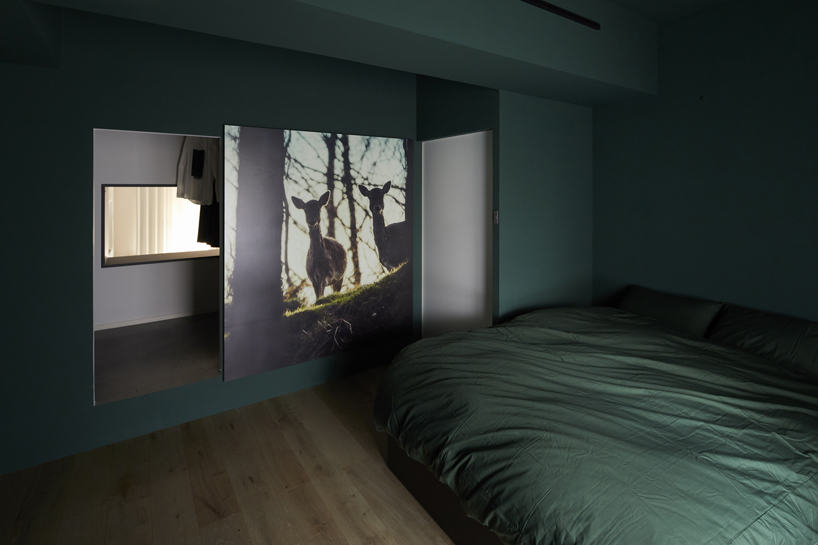
the picture as a door
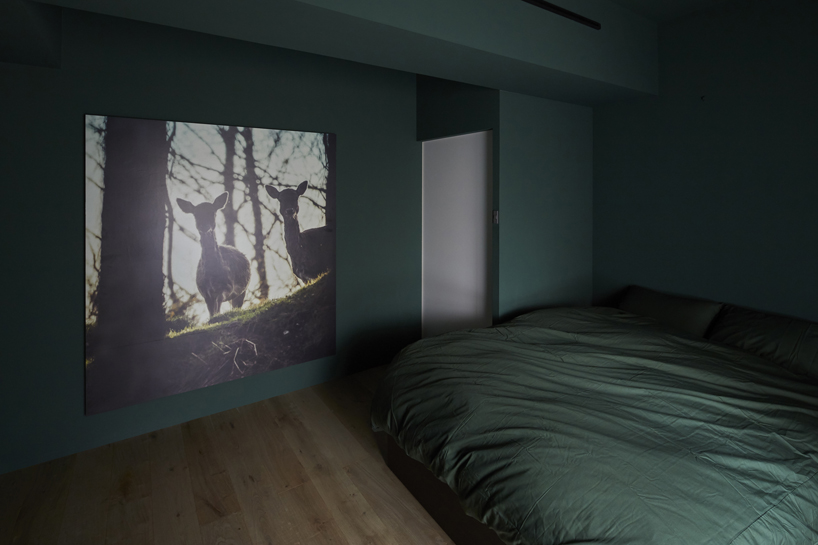
the entrance of the closet is covered by the picture
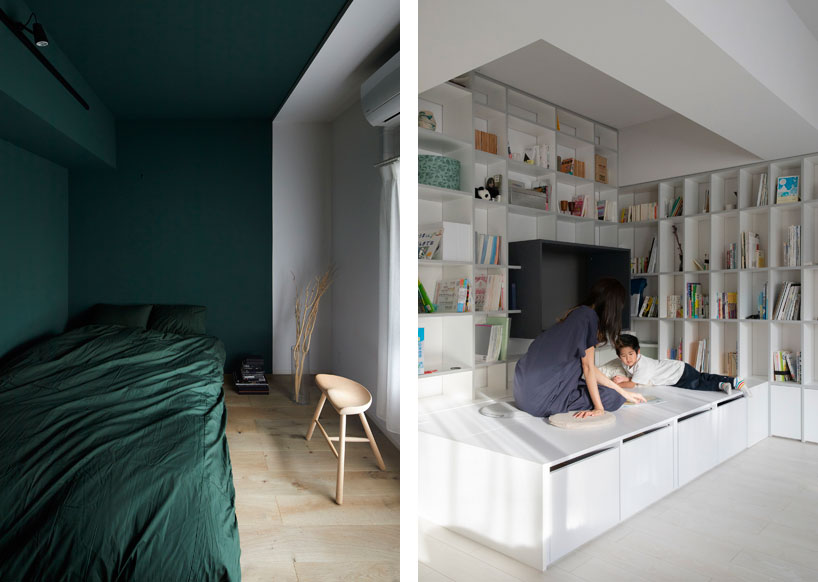
bedroom and living room
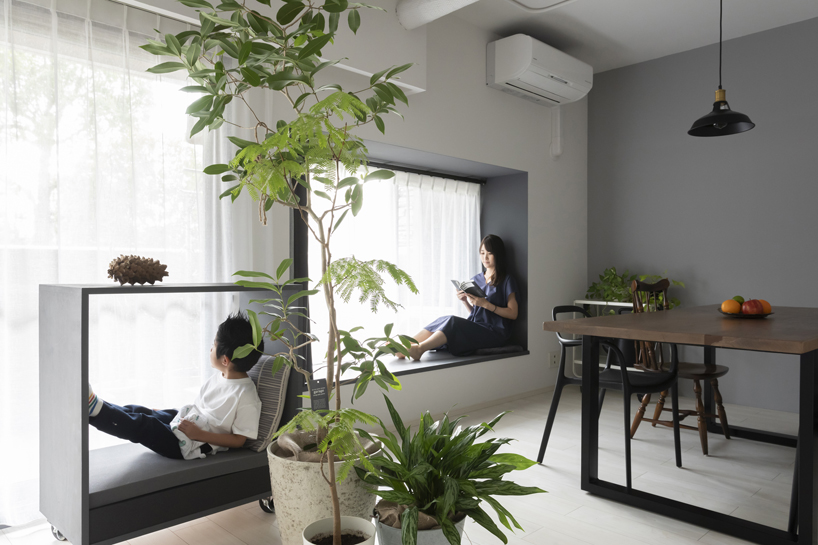
other grey boxes
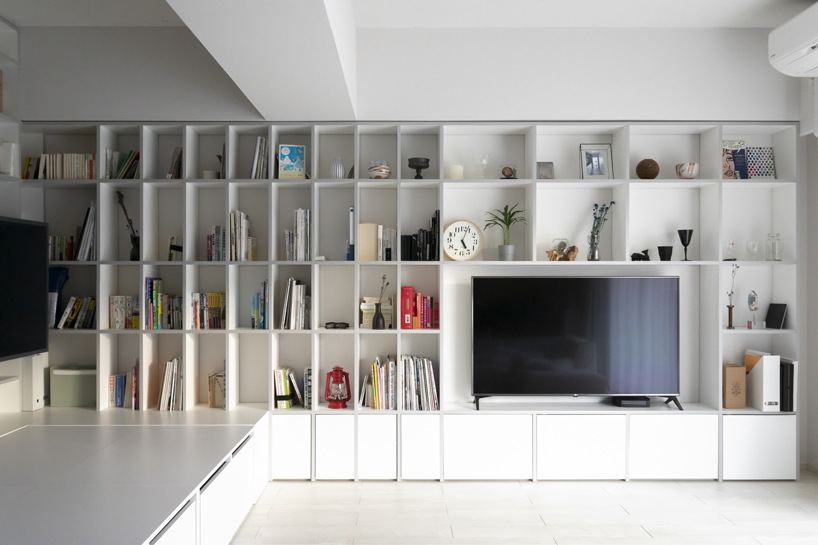
wide bookshelf
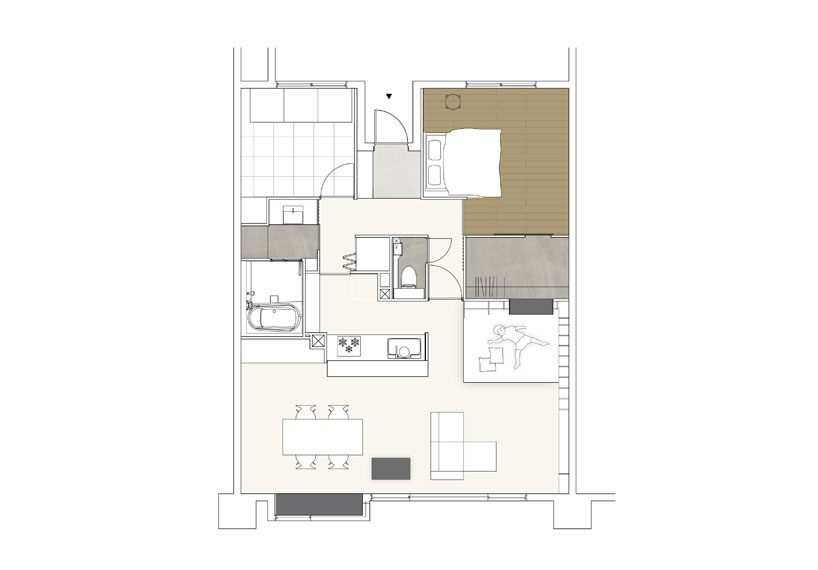
floor plan
project info:
project name: the room for small gulliver
location: nagoya, japan
design: rhymedesign
designboom has received this project from our ‘DIY submissions‘ feature, where we welcome our readers to submit their own work for publication. see more project submissions from our readers here.
edited by: lynne myers | designboom
