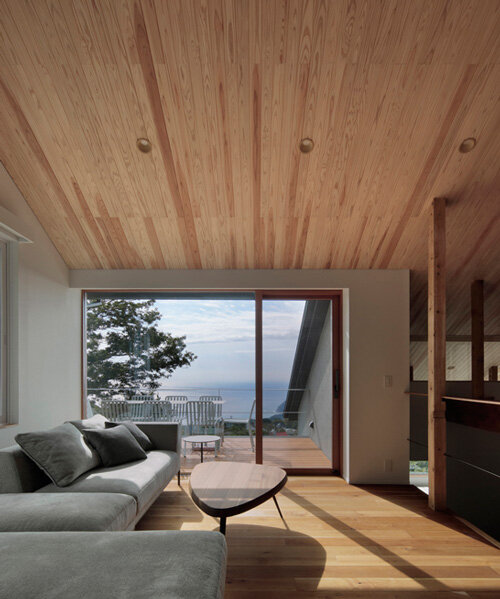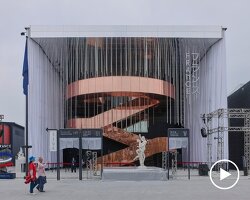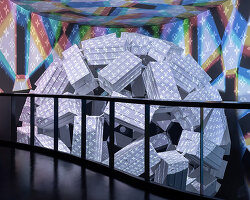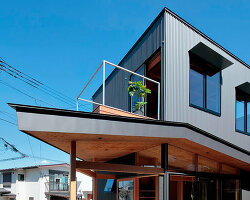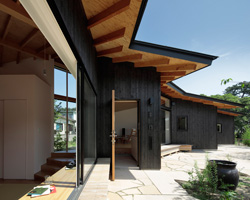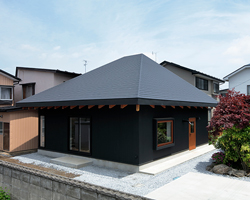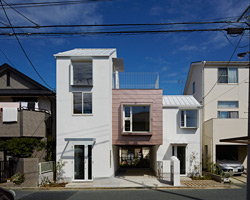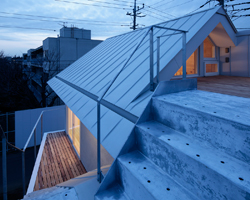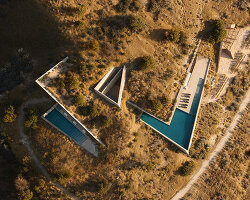Villa Renovation reveals Potential of its Skip-floor Structure
Located amidst the slopes of Izu Kougen in Japan, a forty-year-old villa undergoes a complete renovation by ikeda yukie ono toshiharu architects. The project remodels the three-dimensional space highlighting the villa’s skip-floor structure and embracing its volume.
The large roof that sheltered the skip-floor area of a home on the sloping terrain serves as the catalyst for the renovation. Embracing the house’s distinctive character, the design weaves various indoor and outdoor spaces and redefines their interconnectedness with a focus on tactile experiences.
The ocean views and the lush green surroundings inform the redesign of the villa, as spaces are reimagined to optimize these views. For instance, the bathroom on the second floor is relocated, allowing residents to overlook the scenery while enjoying a relaxing bath.
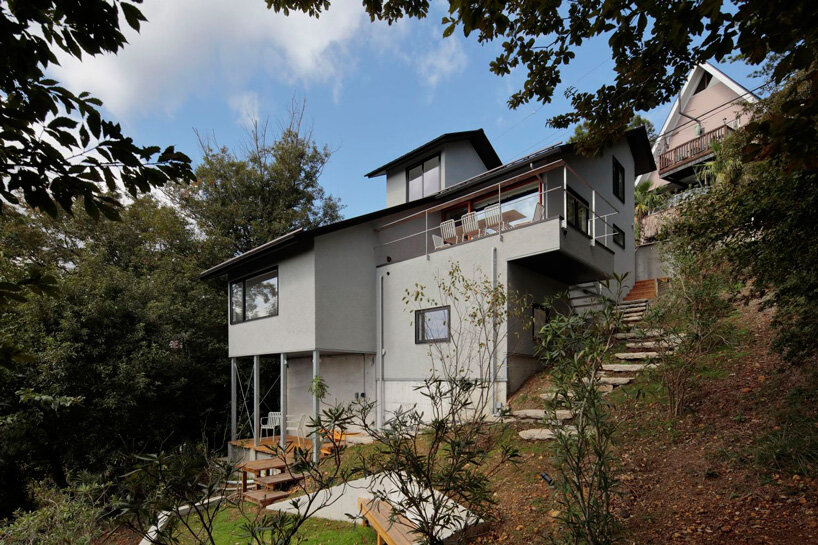
all images courtesy of ikeda yukie ono toshiharu architects
new interconnected spaces lie beneath the expansive roof
Given that the vacation home is often shared with friends and family, the design team establishes a balance between privacy and interconnectedness. The composed spaces encourage communal use, erasing traditional room boundaries. The area beneath the expansive roof serves as a hub, channeling natural light infused with the hues of the surrounding landscape.
The refurbishment of the exterior features the expansion of the terrace, introducing a deck under the pilotis, and crafts lush green pockets. Stone walkways and stairs envelop the entire structure.
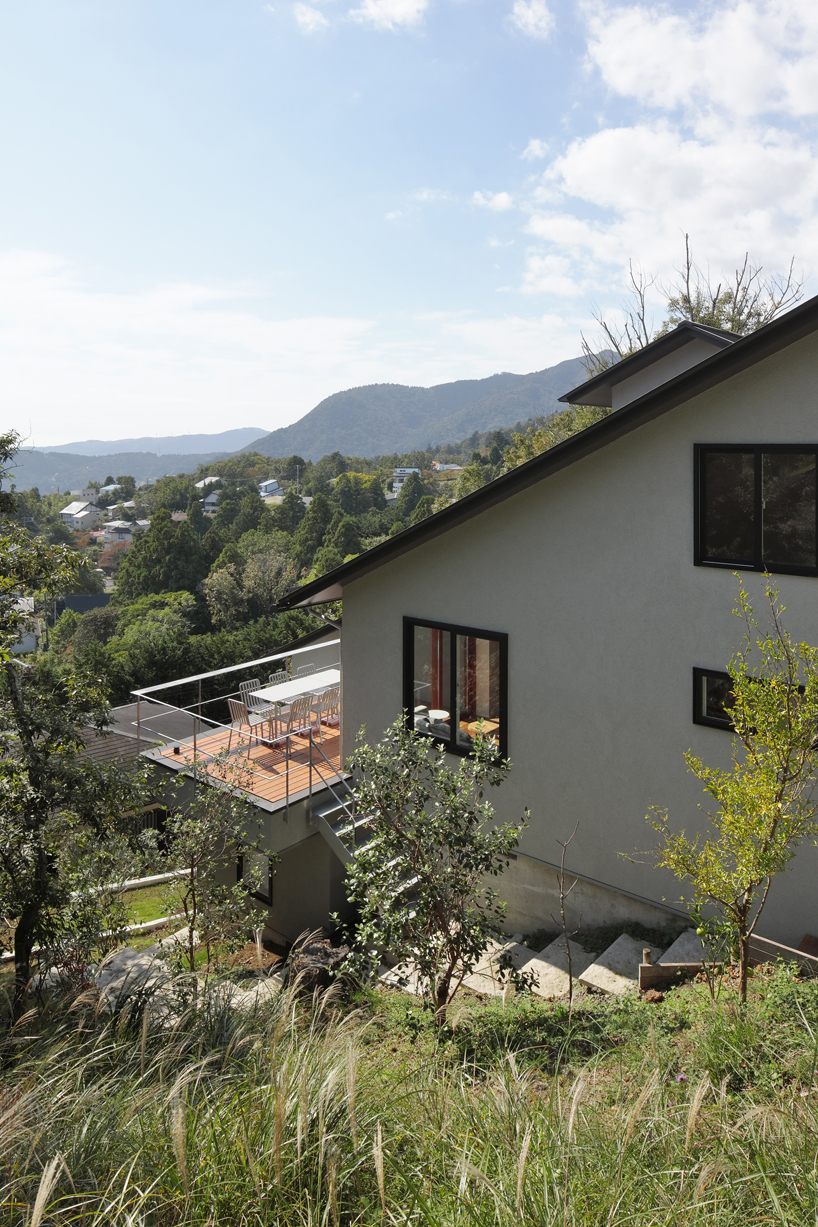
the villa is located amidst the slopes of Izu Kougen in Japan
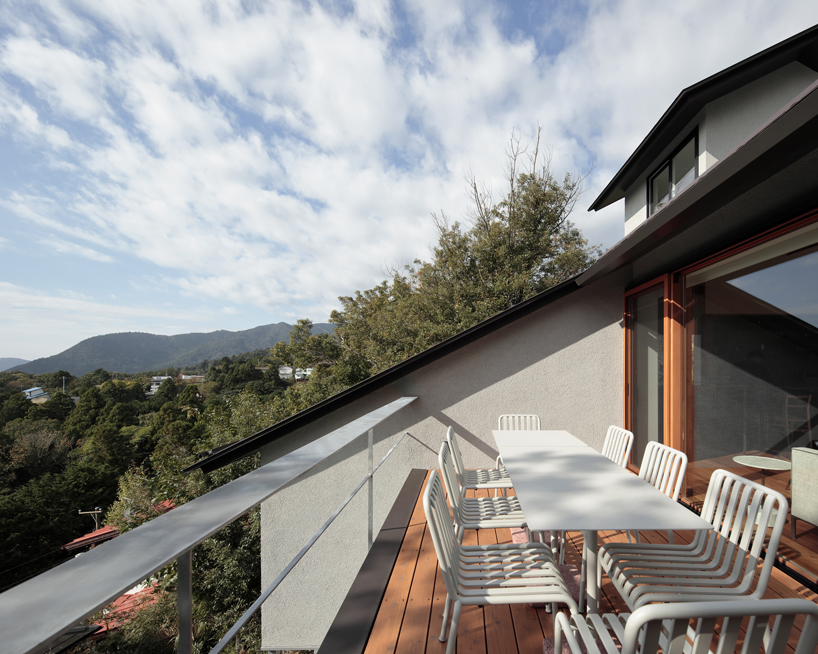
the project remodels the space highlighting the villa’s skip-floor structure and embracing its volume
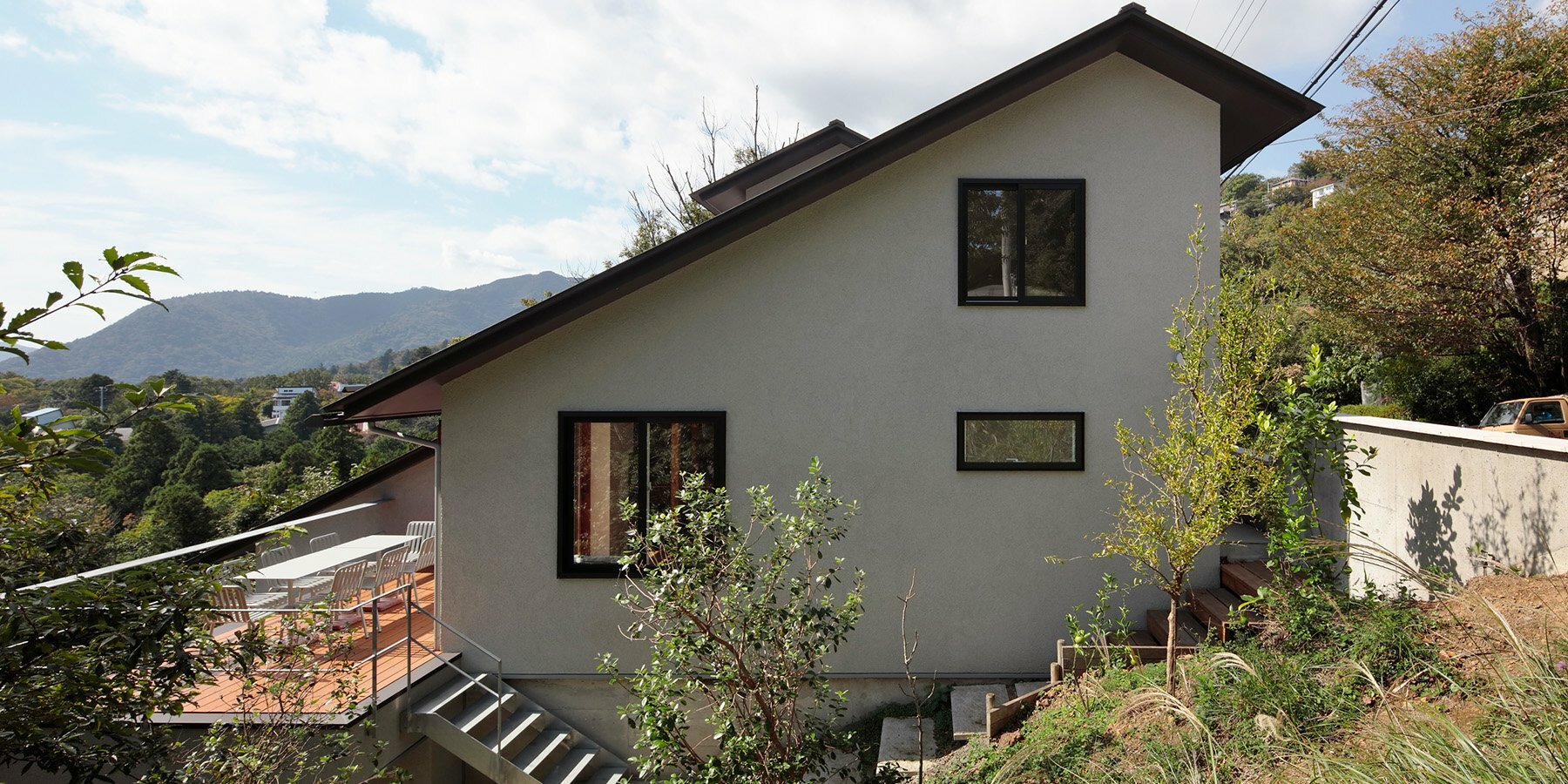
the large roof aligns with the sloping terrain
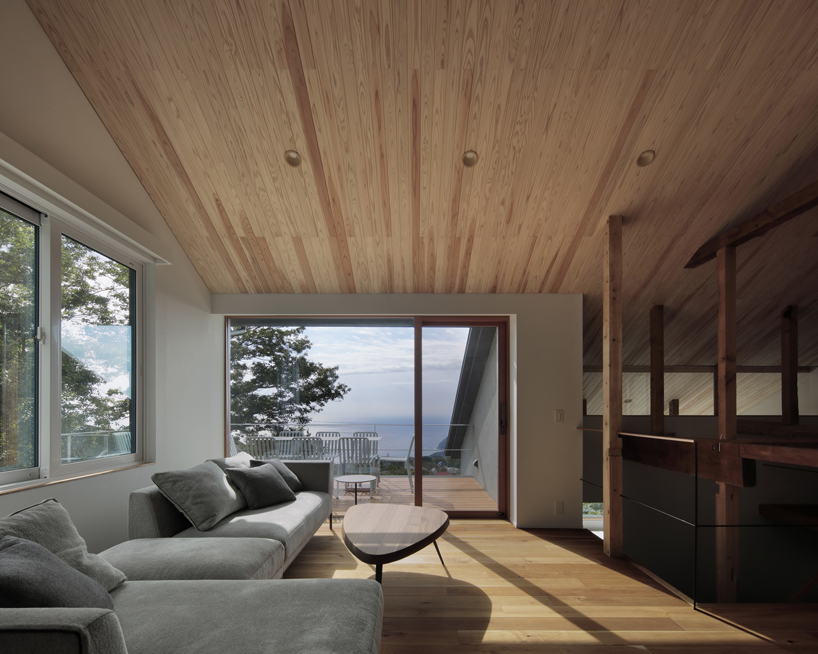
spaces are reimagined to optimize the ocean and mountain views
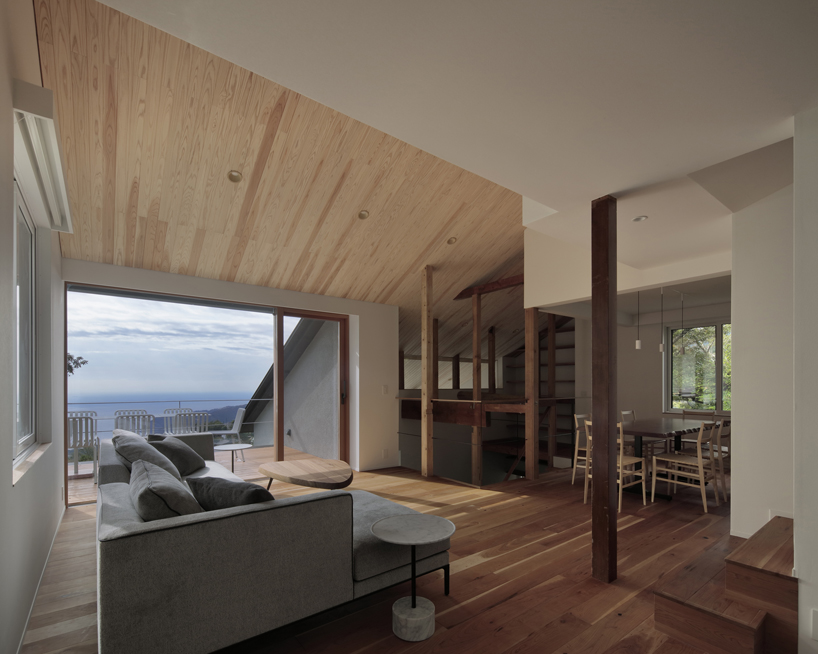
the project redefines the interconnectedness of spaces with a focus on tactile experiences
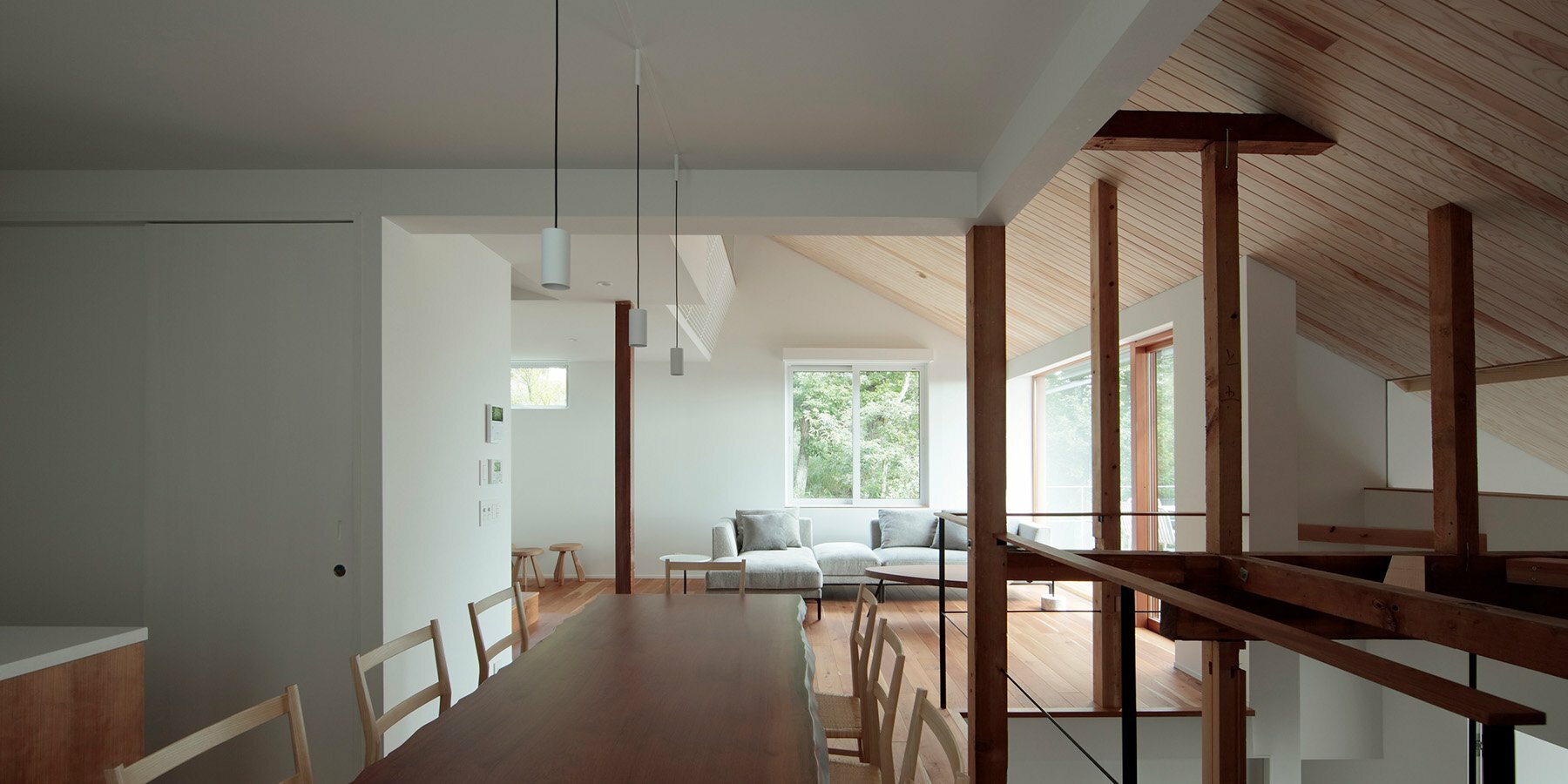
the composed spaces encourage communal use, erasing traditional room boundaries
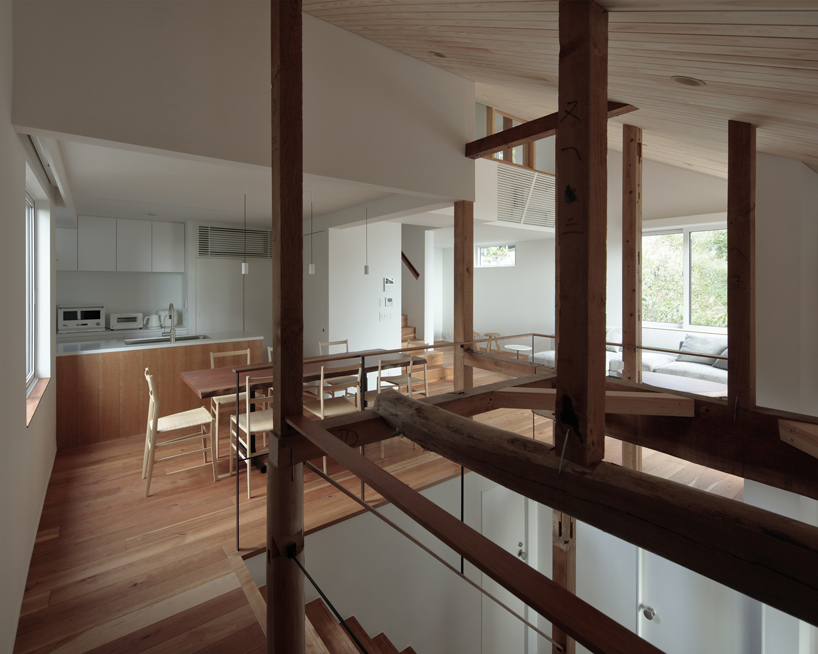
embracing the house’s distinctive character, the design weaves various indoor and outdoor spaces
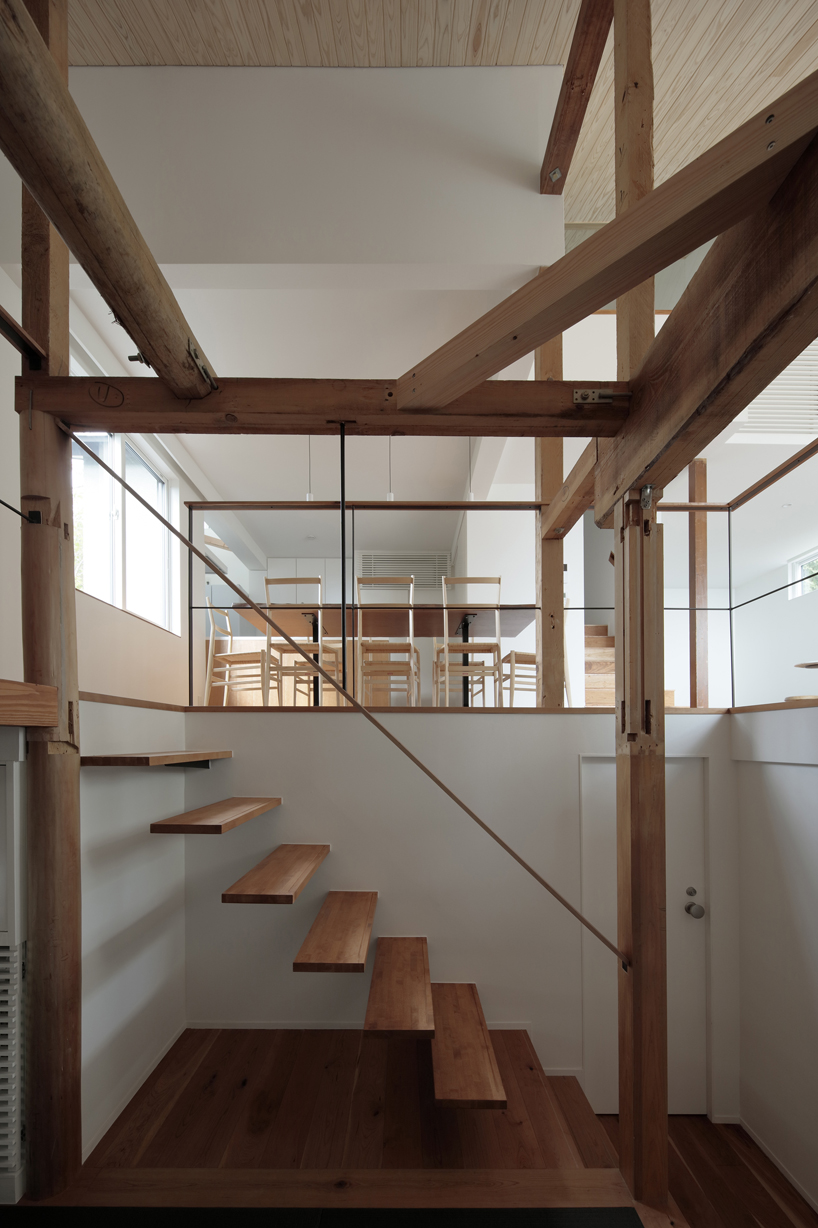
the layout establishes a balance between privacy and interconnectedness
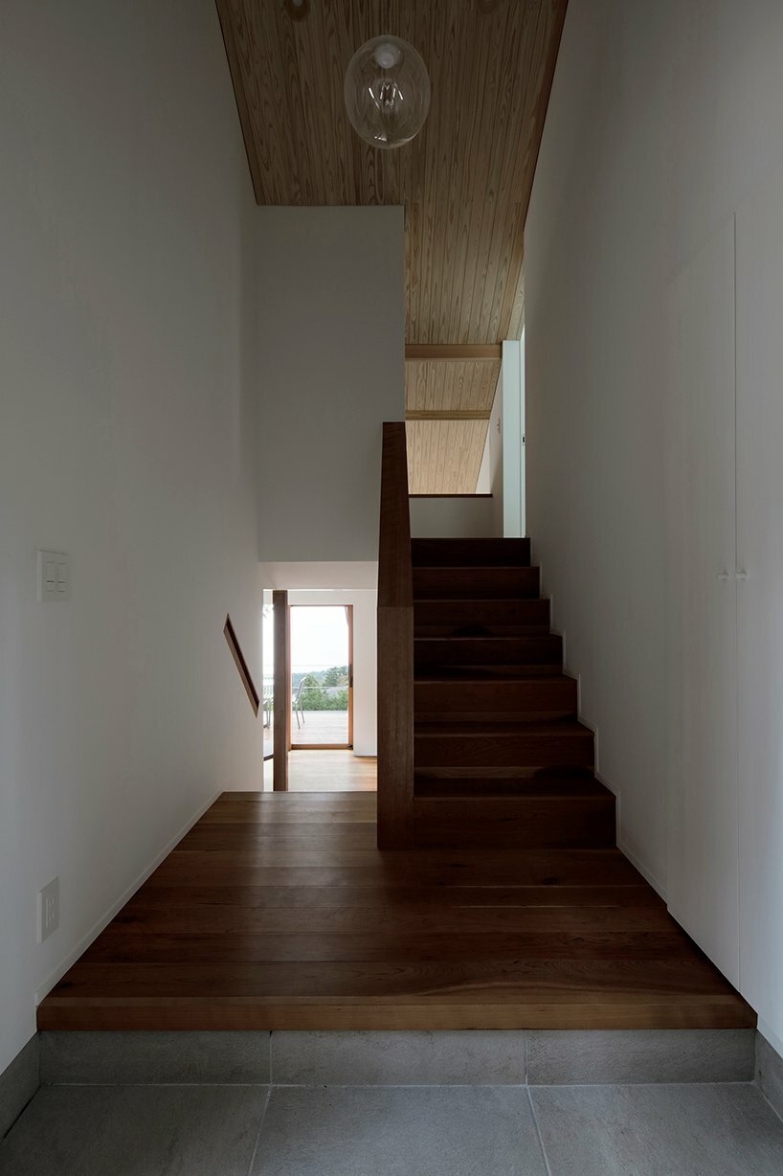
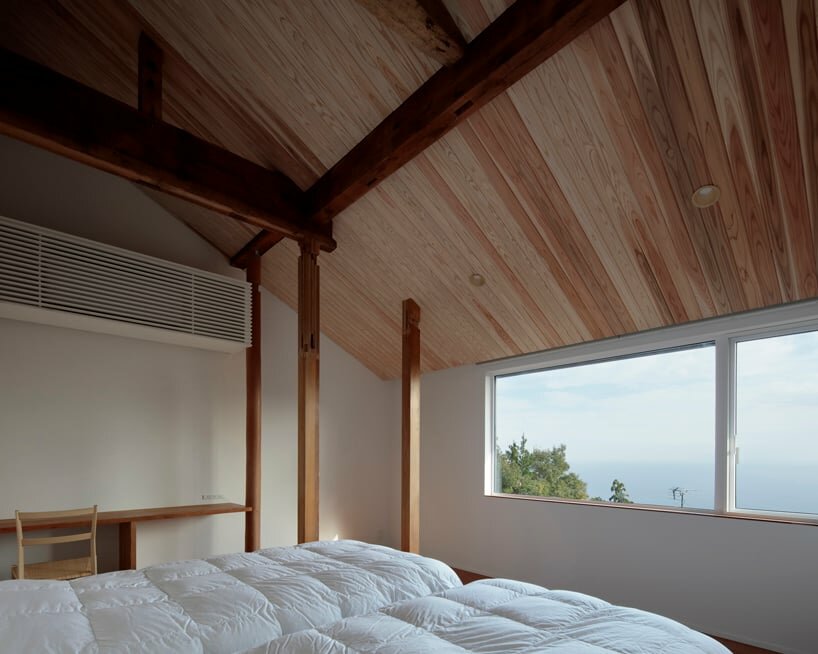
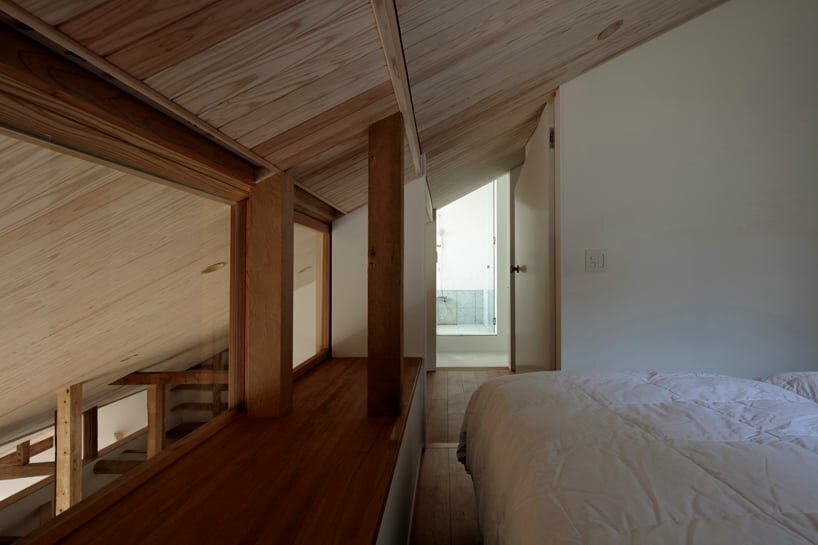
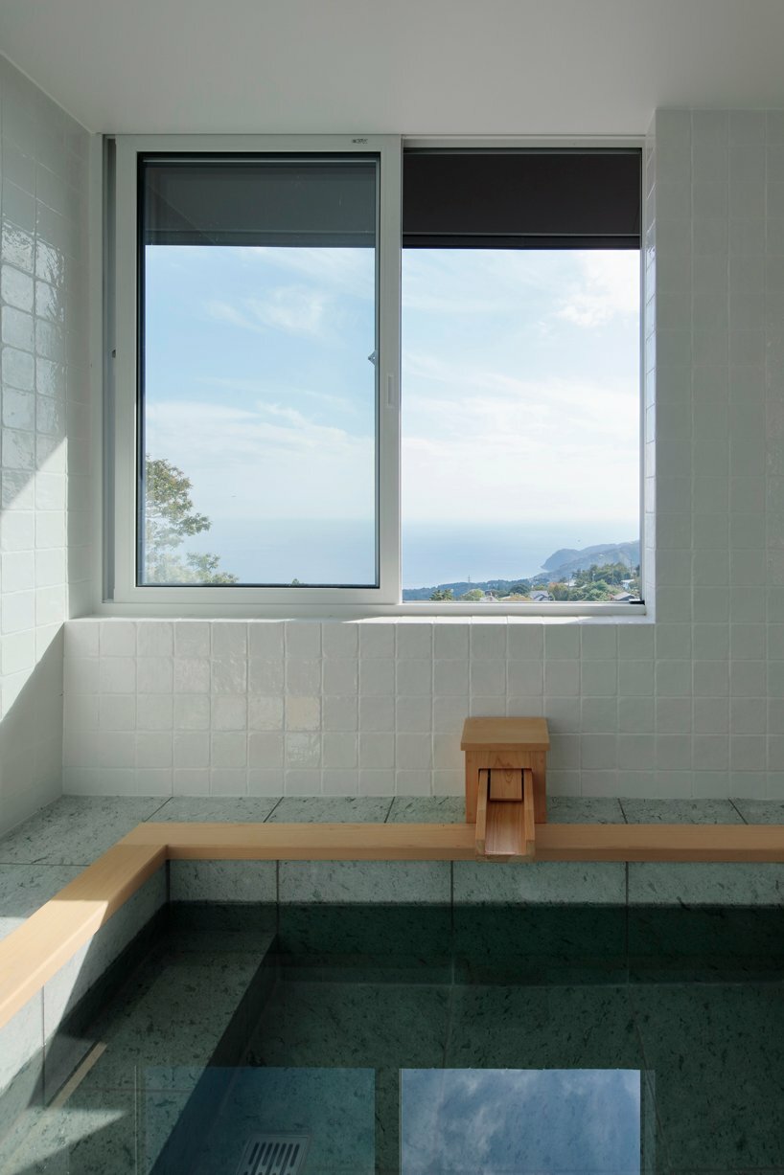
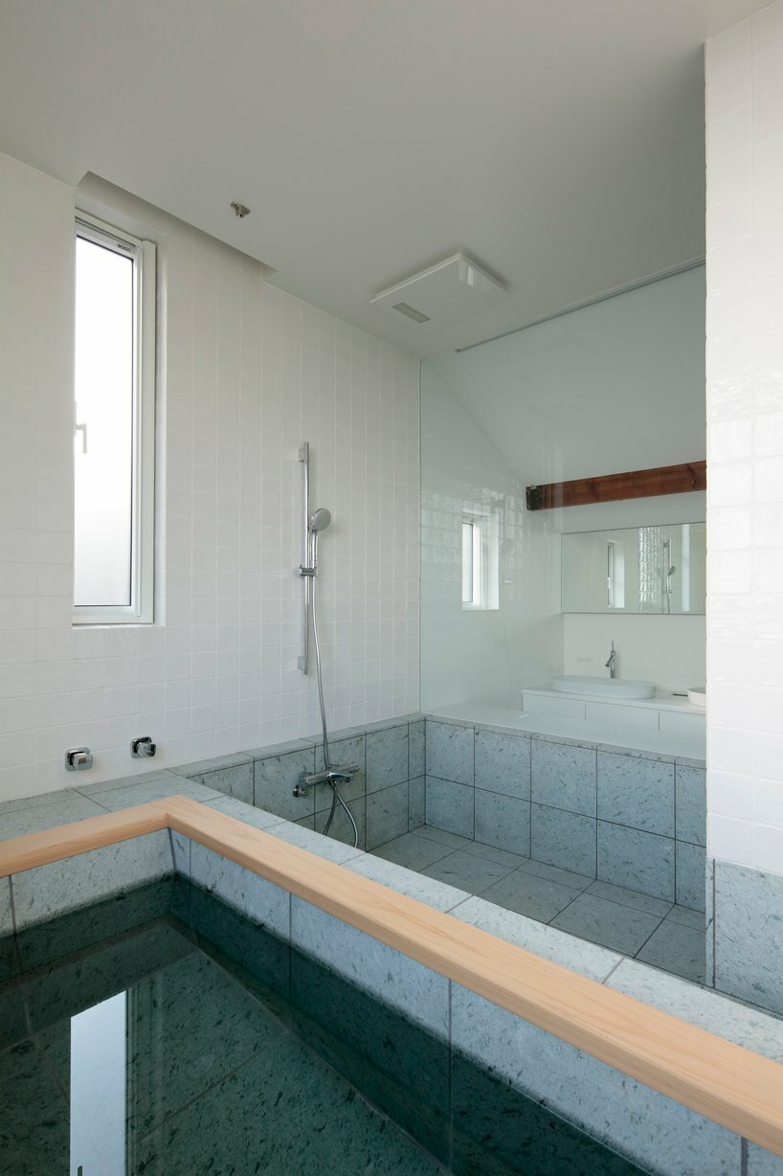
project info:
name: Views from the Big Roof
architect: ikeda yukie ono toshiharu architects | @ikedaono
structural design: Ken.Nagasaka Engineering Network
construction: Daido Kogyo Co.
location: Izu Kougen, Shizuoka, Japan
designboom has received this project from our DIY submissions feature, where we welcome our readers to submit their own work for publication. see more project submissions from our readers here.
edited by: christina vergopoulou | designboom
