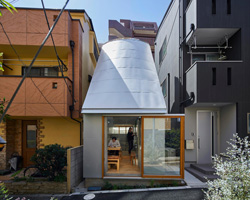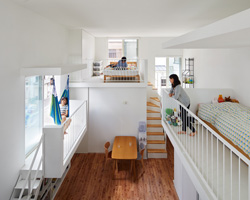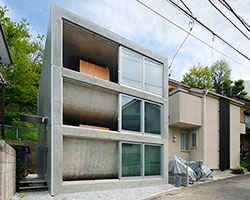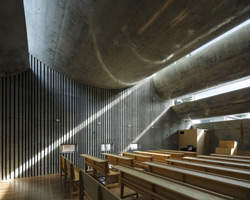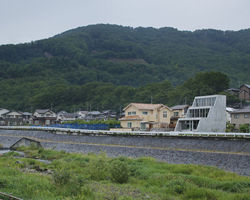takeshi hosaka architects has renovated a grave within a church cemetery in japan’s kanagawa prefecture. located near the city of yokohama, the relatively large plot occupies 30 square meters (323 square feet). the brief called for a wide, open platform at ground level to perform ceremonies, while a previously existing underground space is to be used as a shared burial chamber where only certain church workers will enter.
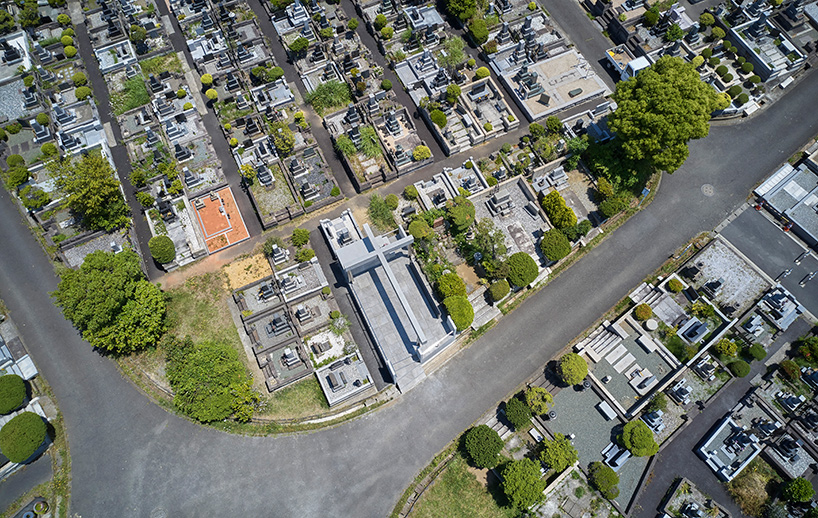
all images by koji fujii / toreal | video by takeshi hosaka architects
takeshi hosaka architects began by waterproofing the chamber before adding a platform 65 centimeters (approximately 2 feet) above ground level. 1.85 meters (6 ft) above, supported on three cross-shaped pillars, is the bottom of a cross, which appears as an abstract composition from ground level. ‘since the cross floats horizontally in the air, the grave looks abstract and is impossible to be recognized as a cross from the eye level of the living person,’ explains the design team.
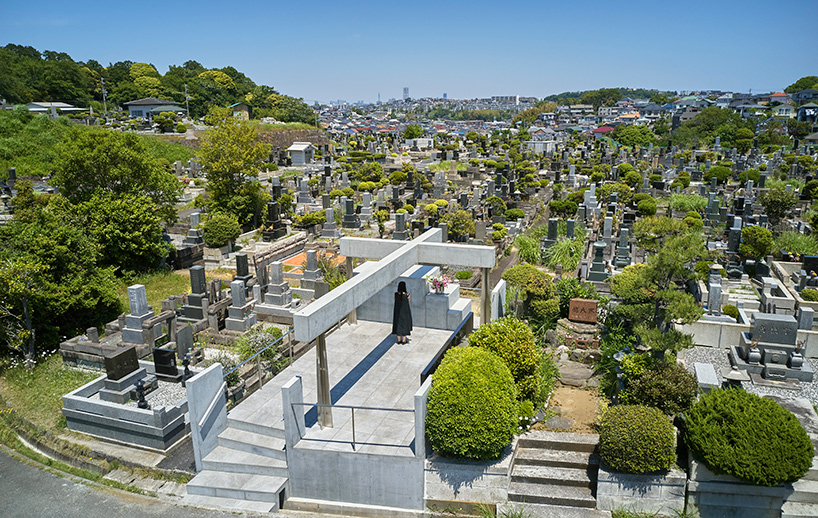
however, from the ground below, or the heavens above, the cross becomes apparent. ‘the cross facing to the heaven makes a large shadow on the graveyard during both the daytime and the full moon night,’ the architects continue. other projects by takeshi hosaka architects include a tiny dwelling for a couple in tokyo and a home with interior balconies. see all of the firm’s projects on designboom here.
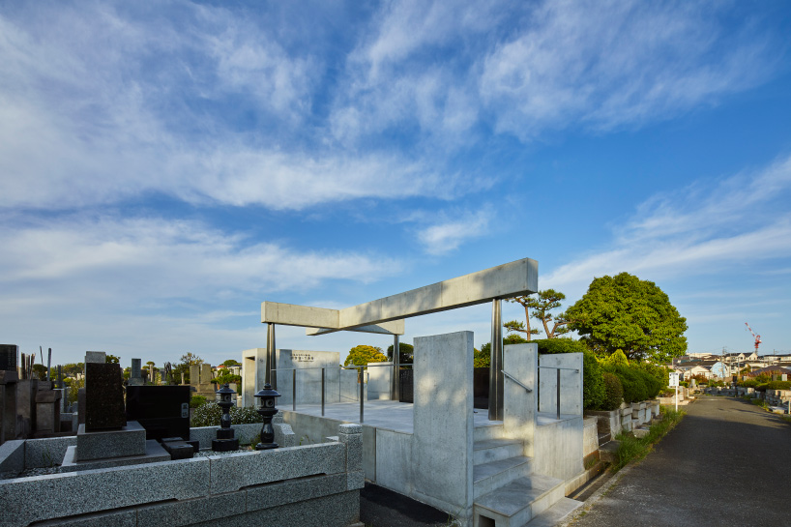
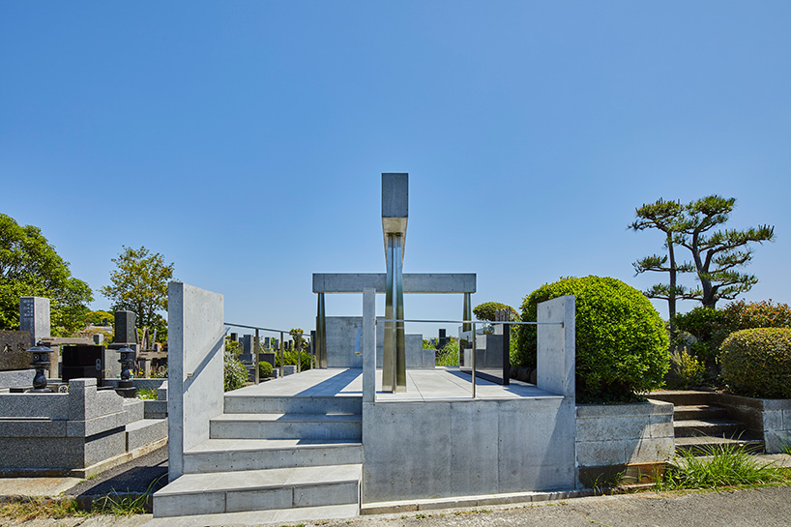
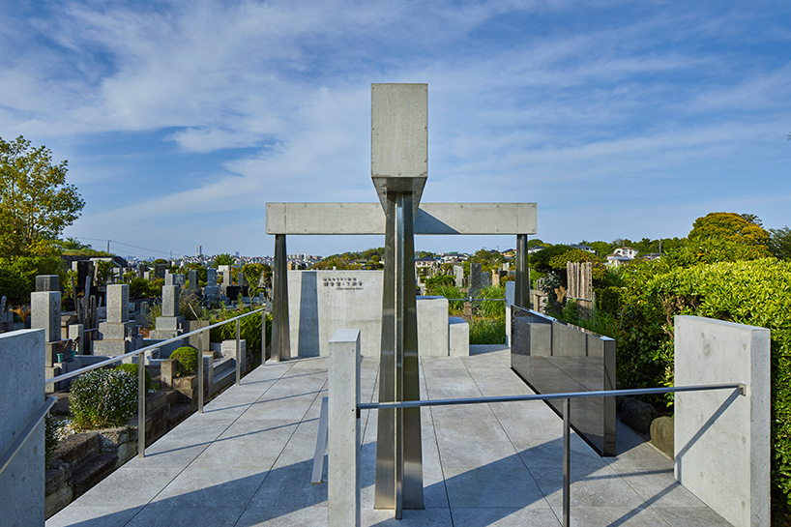
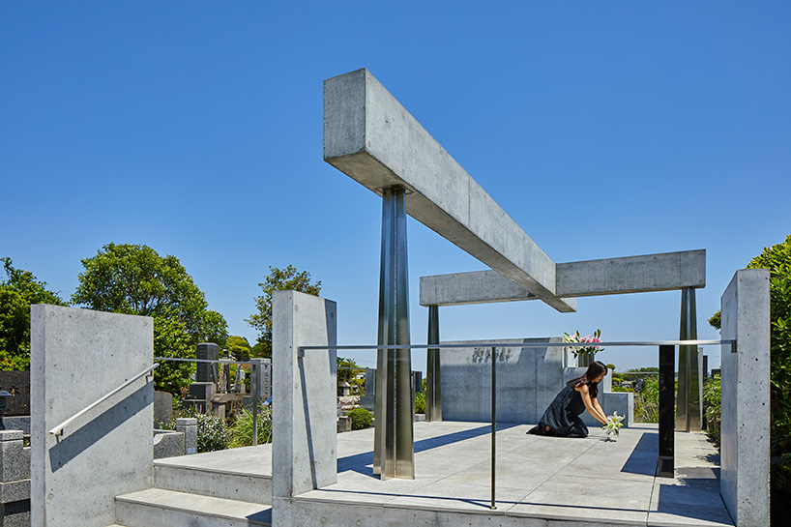
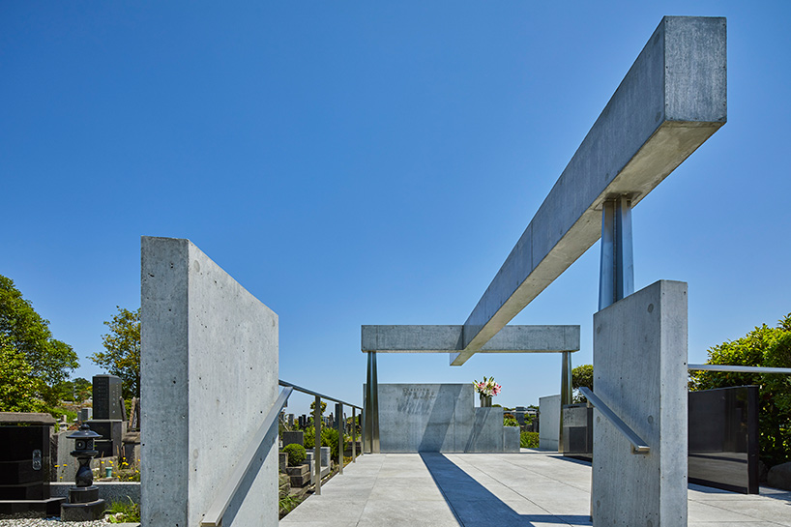
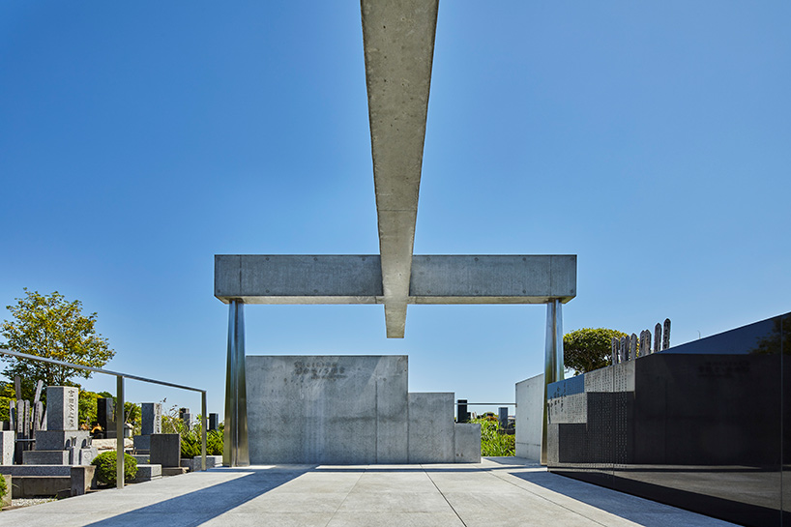
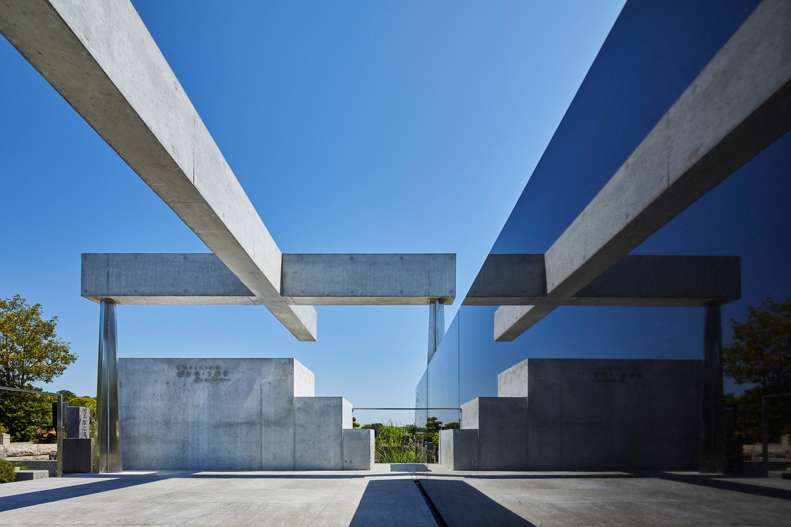
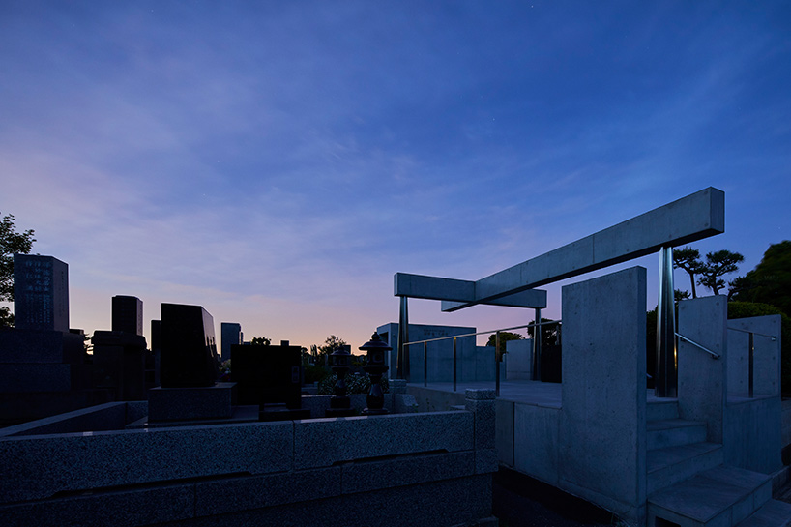
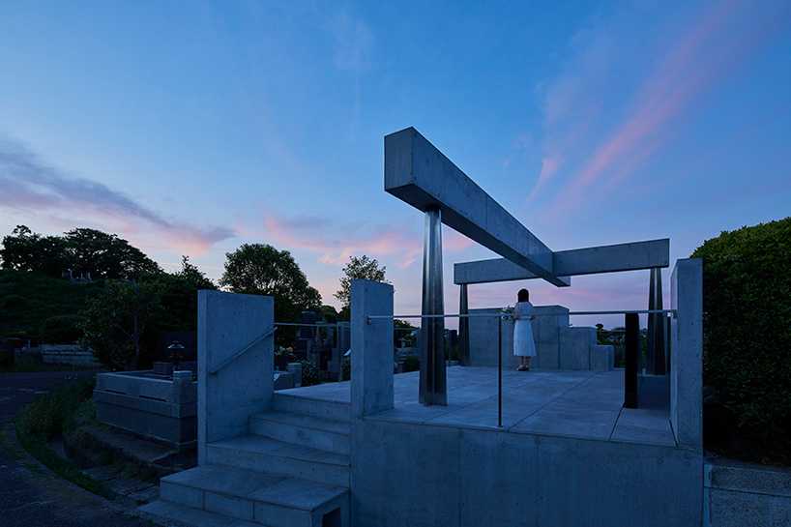











project info:
name: the grave of kamakura yukinoshita church
location: yokohama, kanagawa, japan
site: 28.9 sqm / 311 sqf
function: grave
design: april 2019 – september 2019
beginning of construction: october 2019
completion: may 2020
architect: takeshi hosaka / takeshi hosaka architects
structural engineers: kenji nawa / nawakenji-m
client: kamakura yukinoshita church
photography: koji fujii / toreal
movie: takeshi hosaka architcts






