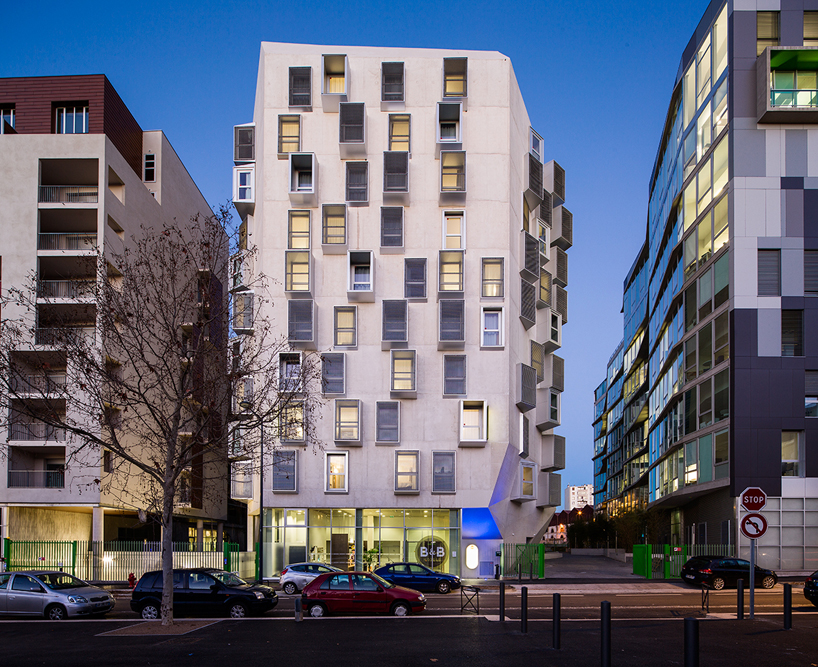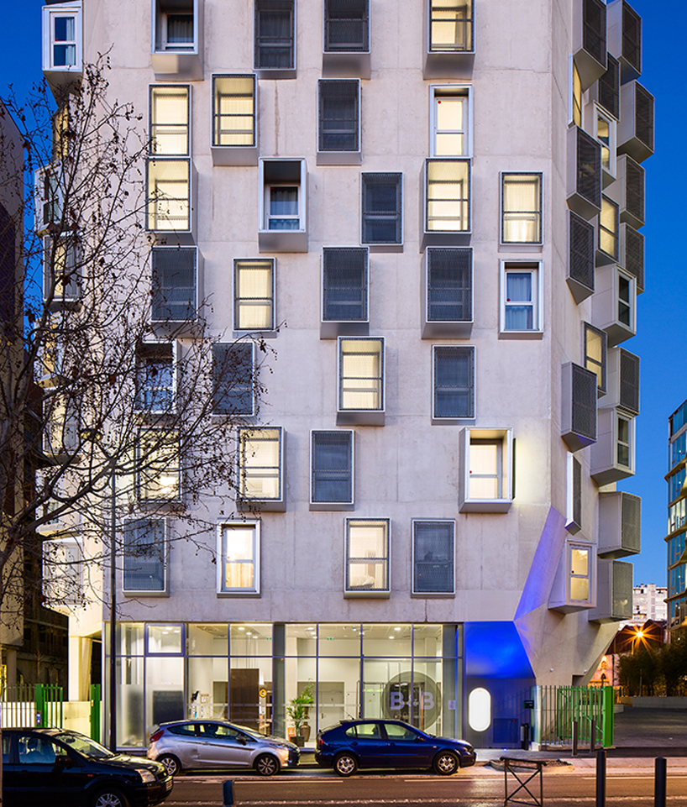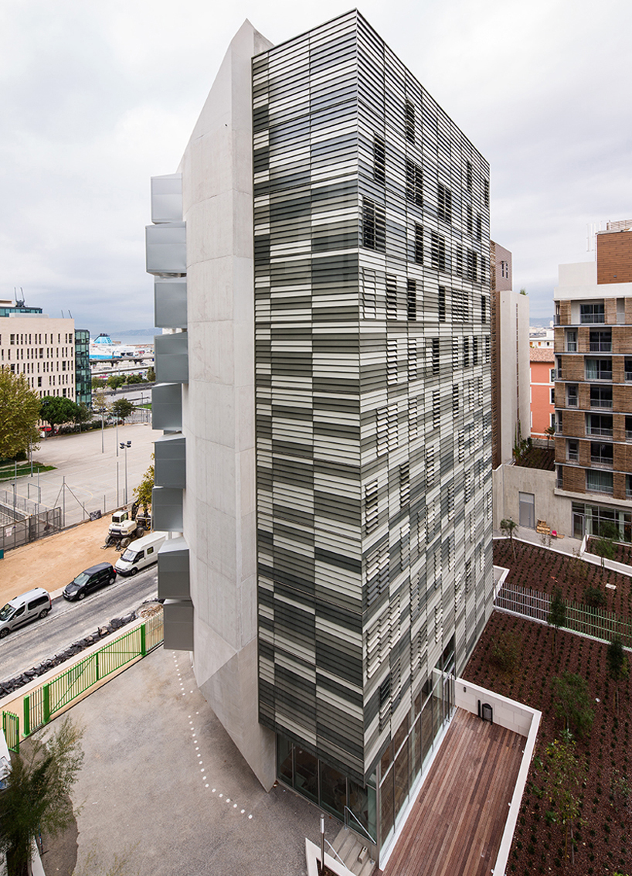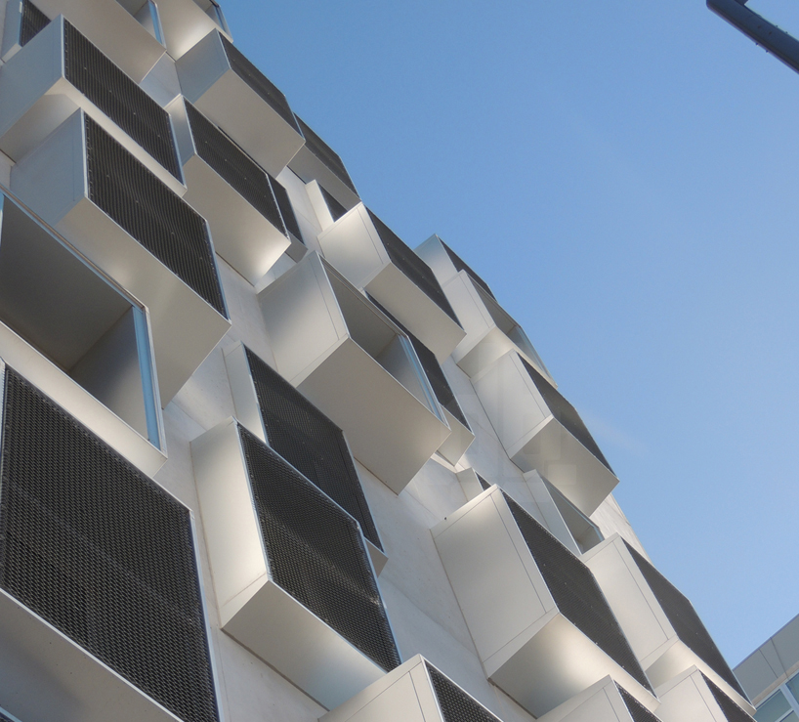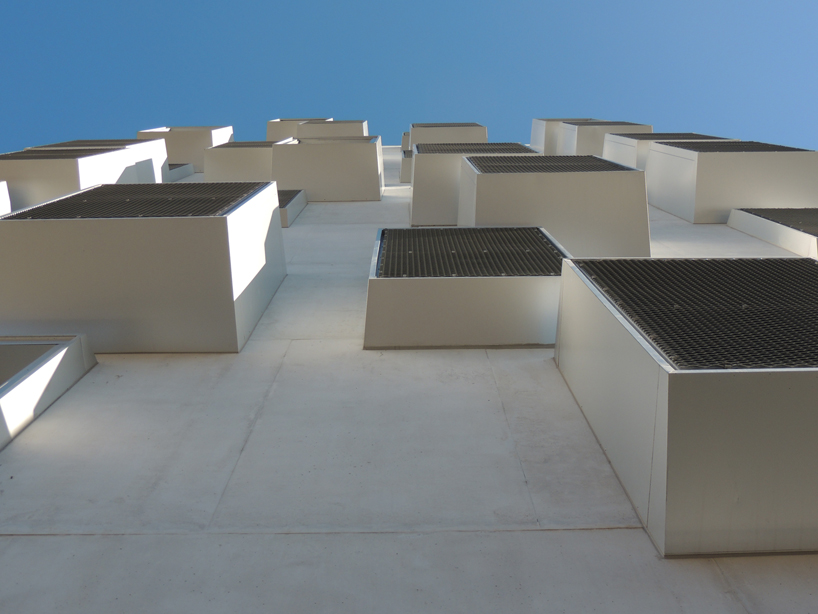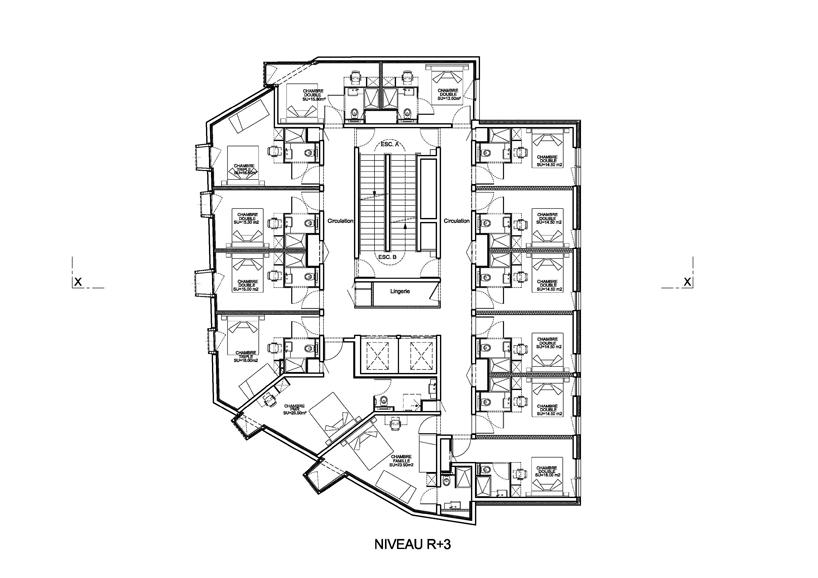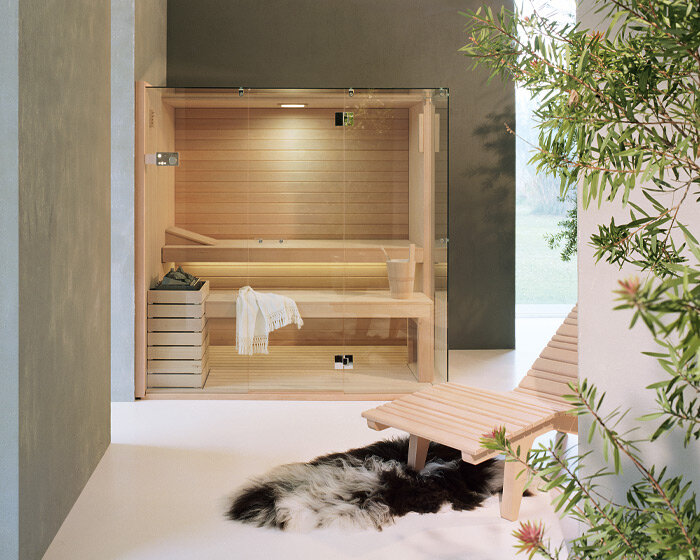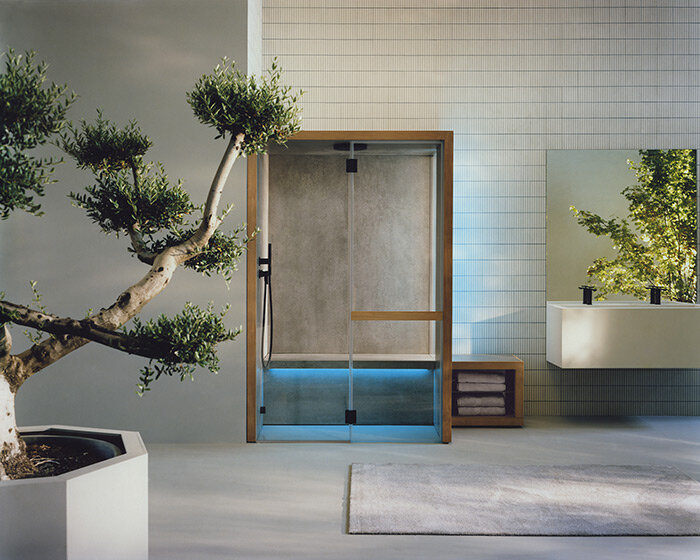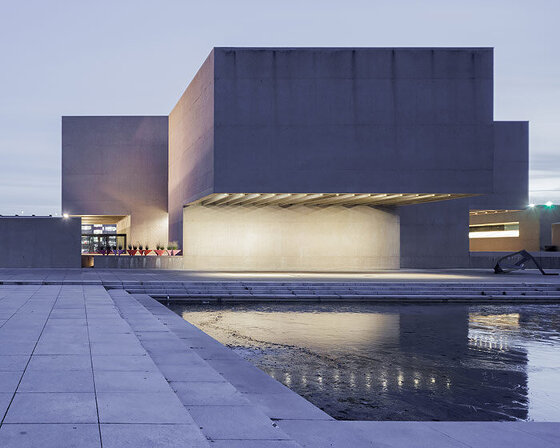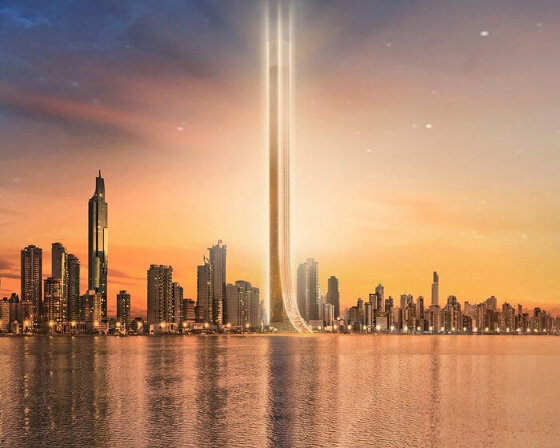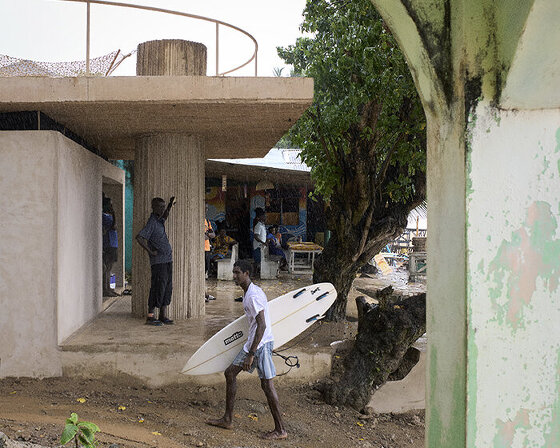KEEP UP WITH OUR DAILY AND WEEKLY NEWSLETTERS
happening this week! discover how effe designs excellence in spa facilities, from turkish baths to luxury saunas, combining state-of-the-art technology with craftsmanship traditions.
PRODUCT LIBRARY
MILLIØNS draws from I. M. pei’s brutalist architecture and its play of light and shadow.
archtober 2024 includes in-person, architect-led tours of new york city's most exciting spaces, both new and old.
connections: +2130
planned to rise 509 meters, the tower has been conceptualized by lalalli senna to honor the late brazilian racing driver ayrton senna.
the accra-based studio speaks to designboom about challenging architectural norms through community, material reuse, indigenous practices, and more.


