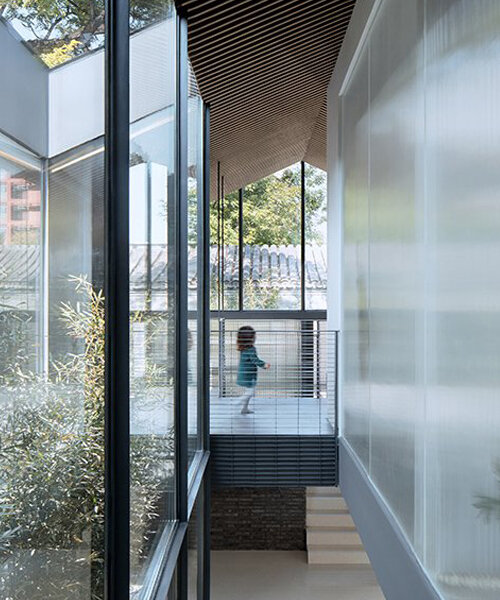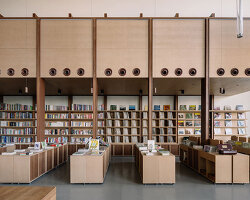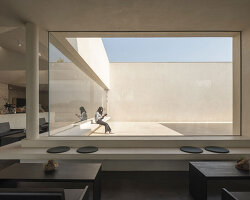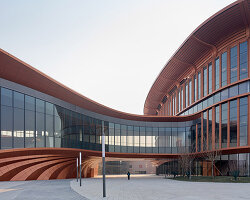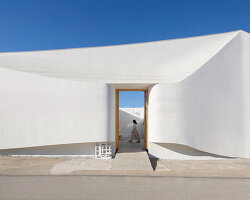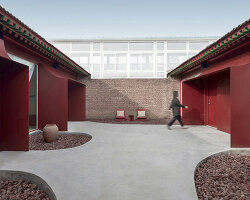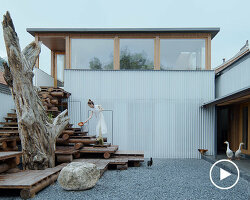co(al)-yard: from abandoned factory to vibrant office space
led by multi-disciplinary firm reMIX studio, the co(al)-yard is a new office complex located in the historic neighborhood of xuanwumen, beijing. hidden in a small quiet alley and flanked by a primary school on the southeast side and an important roman catholic church on the west side, the plot was formerly occupied by a coal factory that was decommissioned ten years ago and left abandoned ever since.
underneath a thick coat of black dust inherited from the years of the ash-spitting furnaces, pretty much the totality of the plot area was covered, leaving just narrow gaps between the metallic roofs to cast a blade of light to the interiors.
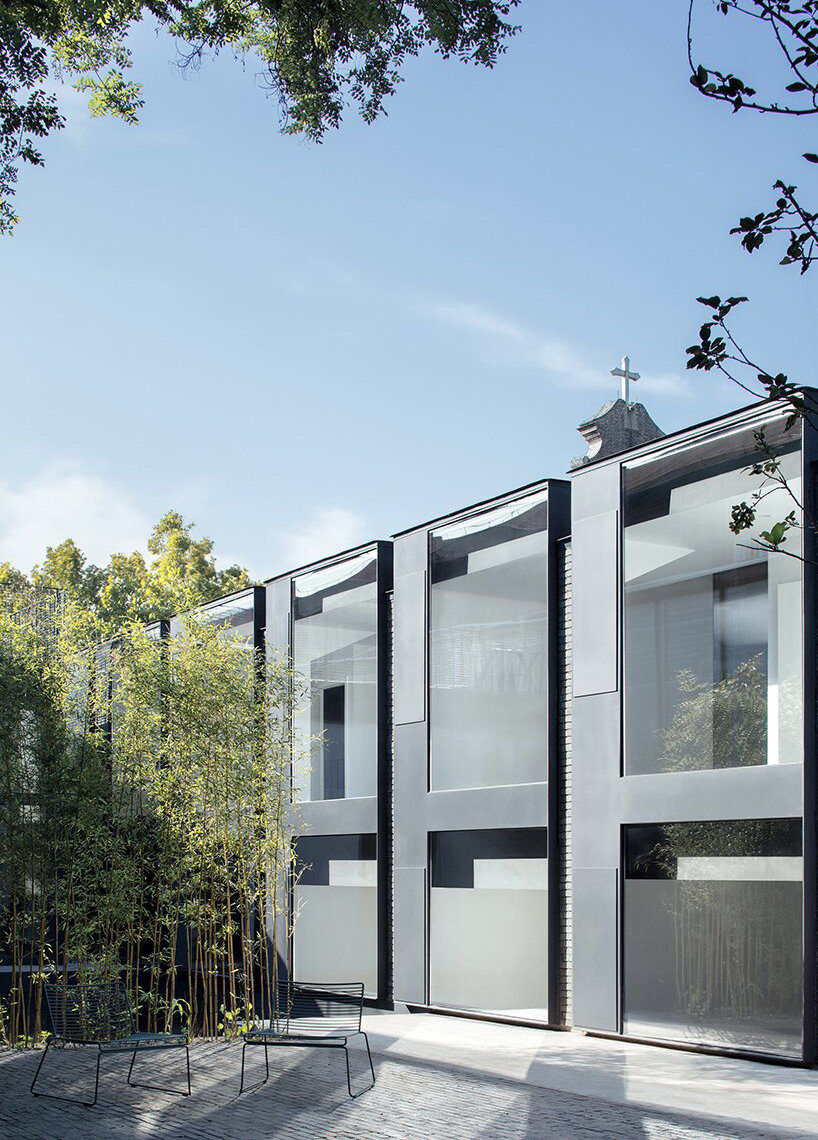
view of the yard | all images © reMIX studio
after freeing up the central yard from a metallic roof structure, three buildings with very different typologies stood around it: on the north side a traditional pitched-roof grey-brick house guarded the entrance, as the last remain of the original hutong fabric; in the west, a warehouse shed with a long sequence of wooden trusses transformed the deep space into a crumbling basilica filled with coal; finally, at the southern end, a red brick boxy building hid in its deep basement the noisy industrial production.
the client’s goal was to redevelop the 800 sqm plot into a flexible office space that would target young and dynamic offices. the brief included a series of functional requirements ranging from conventional small office units to open working spaces, meeting rooms, a dining area and a kitchen. the team at reMIX studio was also asked to design the layout in a way that would allow future tenants to host events and gatherings for large crowds.
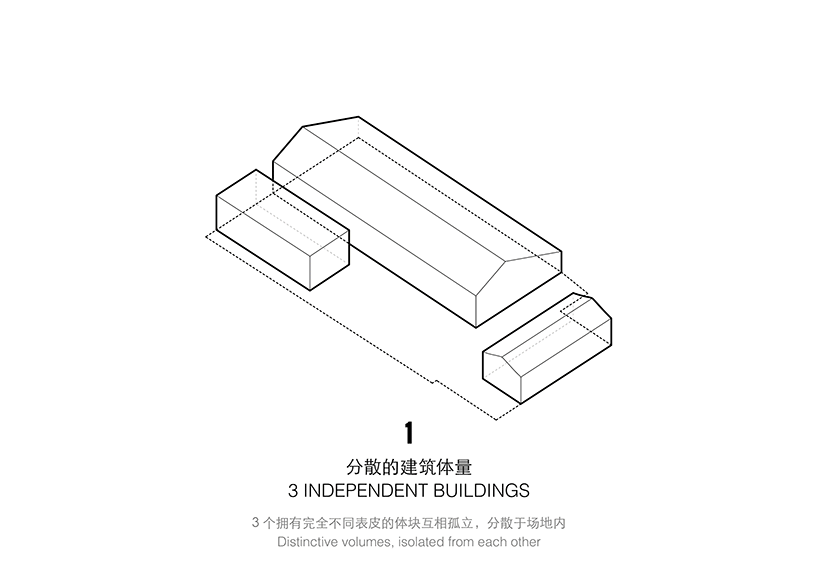
the design process
preserving volume, maximizing function
due to the strict preservation guidelines of the historical city center, the renovation had to maintain intact the original volume of the courtyard. reMIX studio’s intervention therefore focused on a new interface with the garden and redefined the interior spaces, preserving all the original brick structure and reconstructing the industrial pitched roof without trusses, in order to maximize the headroom.
that said, the functions of co(al)-yard are organized as a series of boxes of various sizes piled up within the existing envelope. their different heights depend on their function, while the degree of privacy required and their distribution responds to the pace of the original structure. the ‘negative volumes’ between the boxes provide flexible double-height spaces that can easily incorporate new future functional requirements and create an interesting rhythm of compressions and decompressions along the main axis.

maximizing double-height spaces within co(al)-yard
injecting natural lighting and a new circulation path
the roof is carved in multiple locations to form light wells and interior gardens, spreading a diffused light throughout all the working areas and generating new views towards the surroundings. the new glazed atriums help organize the functional areas and expand the perceived depth, multiplying it through a series of reflections. they not only provide natural illumination and ventilation to the full depth of the building, but also work as encapsulated fragments of nature that one can contemplate while working.
finally, a continuous dark steel ribbon meanders across the whole project to navigate through and connect the three buildings, taking on multiple configurations: a reception entrance, a covered hallway, a mezzanine suspended in the central space or a staircase leading to the rooftop terrace. this band of steel is the physical materialization of the new circulation as well as a memory of the industrial past of the buildings.

a quiet garden with a view

suspended mezzanine
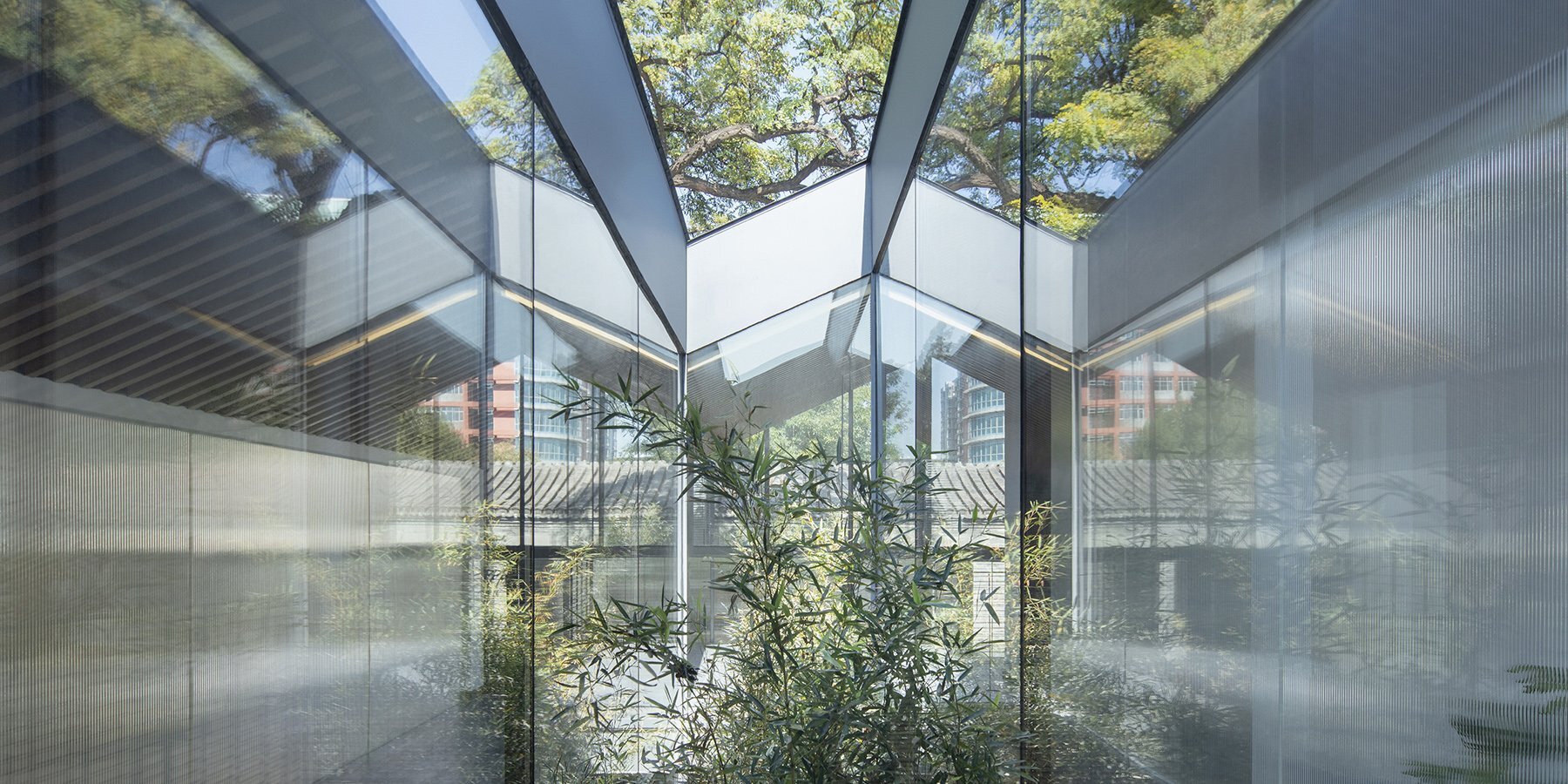
layering and transparency to inject more natural light and depth

before and after

view of the water garden in the evening
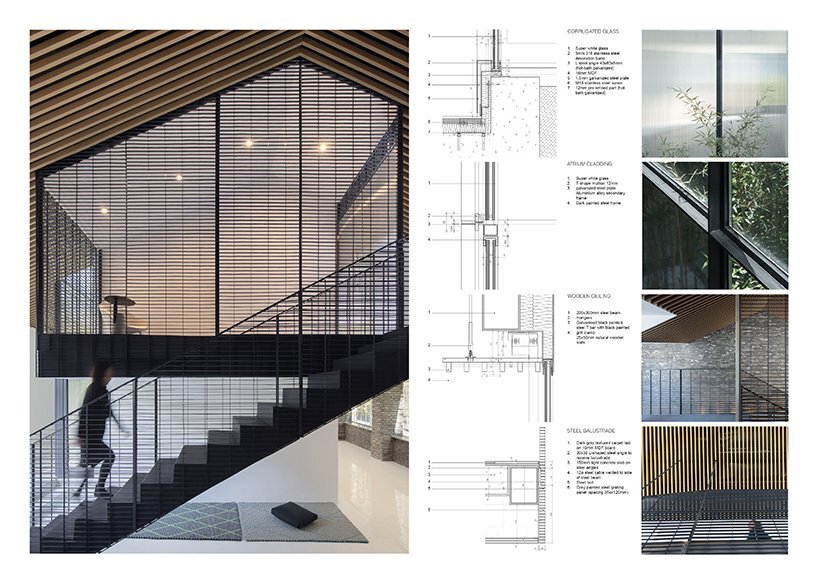
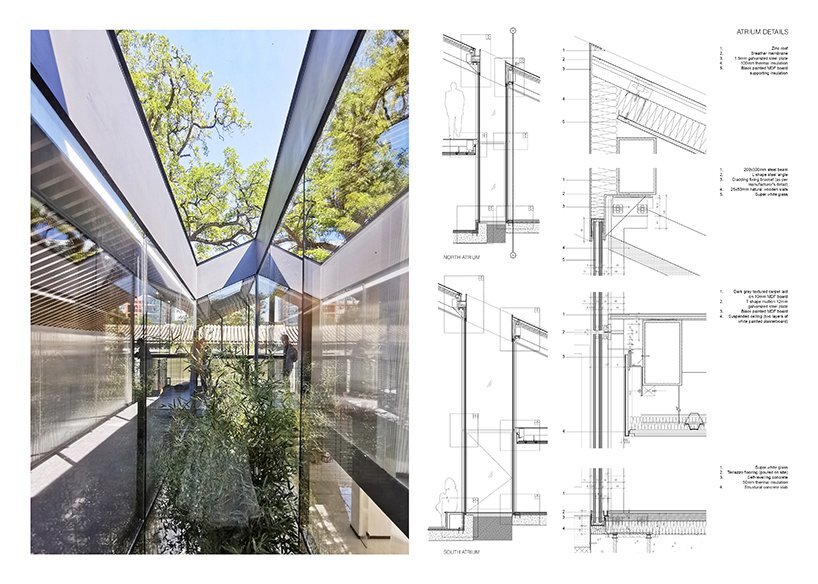
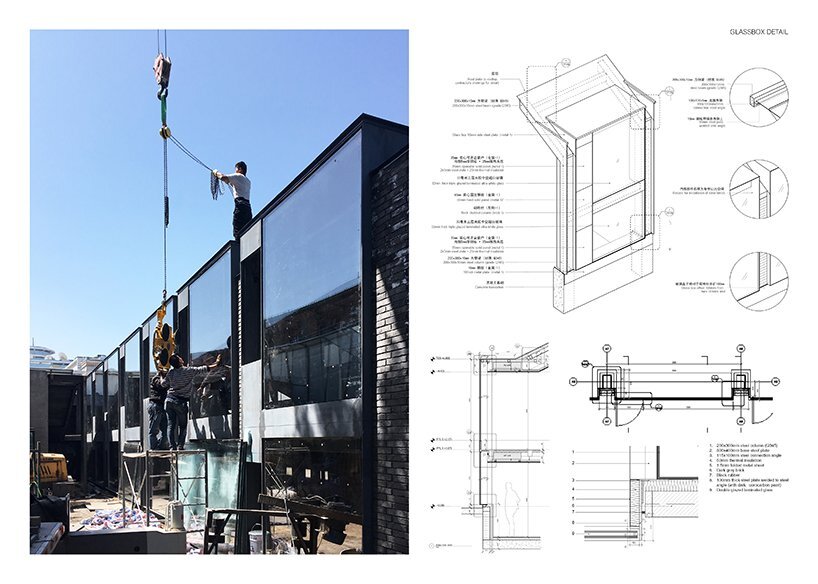
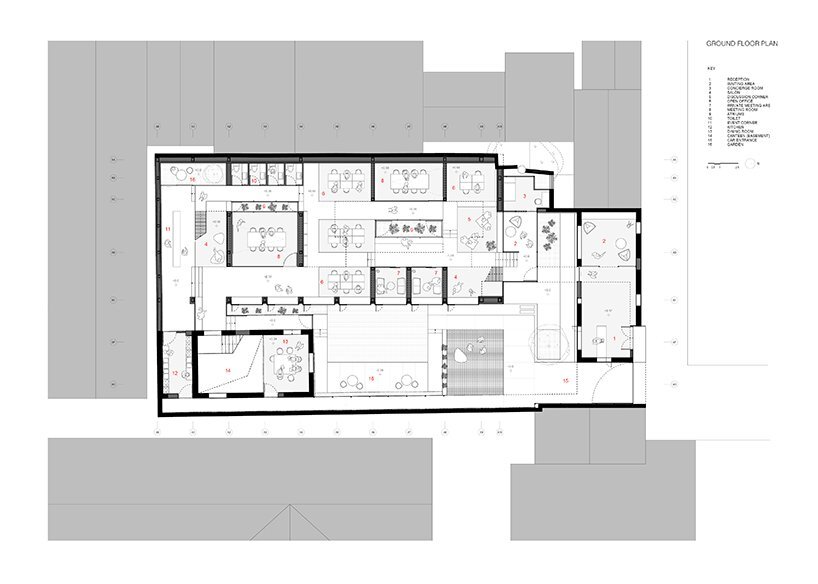
project info:
name: co(al)-yard
area: 800 sqm
year: 2019
design: reMIX studio (chen chen, nicola saladino, federico ruberto, alexandre braleret, liu yangyang, chen si, chen muzhi, zhang mi, duan jintong, chen xinxing, chen yuxuan, hu peiyu, li xin, rita wang)
designboom has received this project from our DIY submissions feature, where we welcome our readers to submit their own work for publication. see more project submissions from our readers here.
edited by: lea zeitoun | designboom
