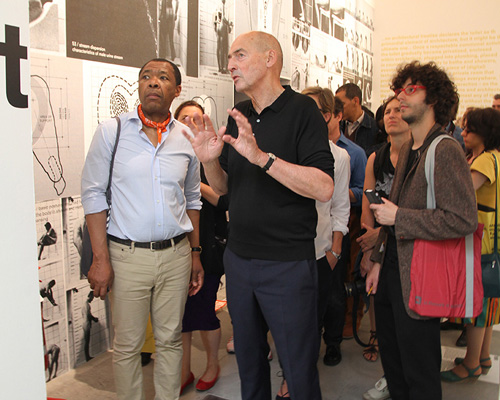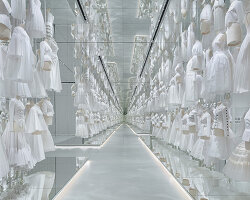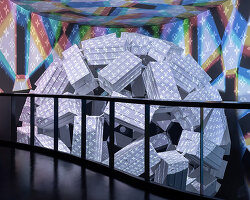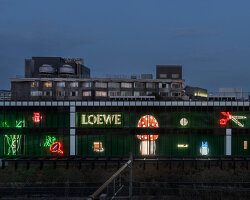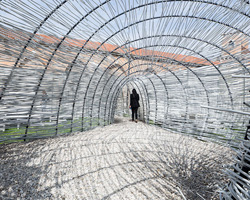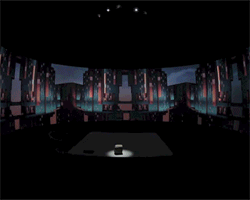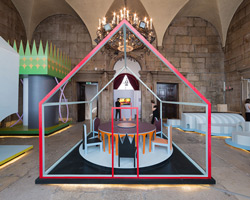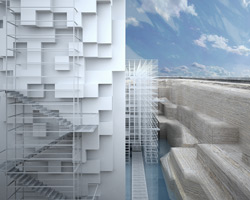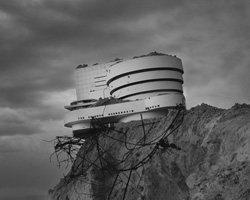elements of architecture curated by rem koolhaas at venice biennale
image © designboom
at venice’s 14th international architecture biennale, rem koolhaas’ ‘fundamentals’ consists of three interconnected exhibitions, designed to offer a stark contrast to previous biennale presentations.
the first exhibition, ‘absorbing modernity: 1914-2014’, challenges national participants to respond to a single theme that examines a century of modernisation. the second, ‘monditalia’ – held within the arsenale – is focusing on italy as an example of a country balancing between chaos and a full realisation of its potential. the exhibition, ‘elements of architecture’ (here featured), is the result of a two-year research study in collaboration with the harvard graduate school of design.
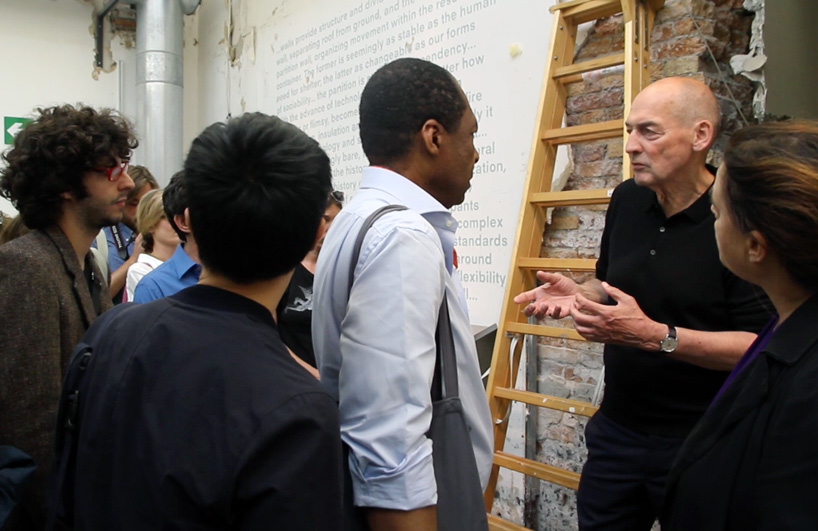
‘the exhibition brings together ancient, past, current and future versions of the elements in rooms that are dedicated to a single element. to create diverse experiences, we have created a number of very different environments – archive, museum, factory, laboratory, mock-up and simulation’, explained rem koolhaas.
image © designboom
federico martelli researcher at OMA/AMO and exhibition designer of FUNDAMENTALS introduces the display
envisioned as a ‘research-based exhibition’, koolhaas’ display considers in great detail the core principles of the buildings we occupy on a daily basis – used by both architects and the general public. the exhibition serves as an encyclopaedia, paying specific attention to important building components: the floor, the wall, the ceiling, the roof, the door, the window, the facade, the balcony, the corridor, the fireplace, the toilet, the stair, the escalator, the elevator and the ramp. to each element koolhaas has devoted a room, a sort of cabinet of curiosities.
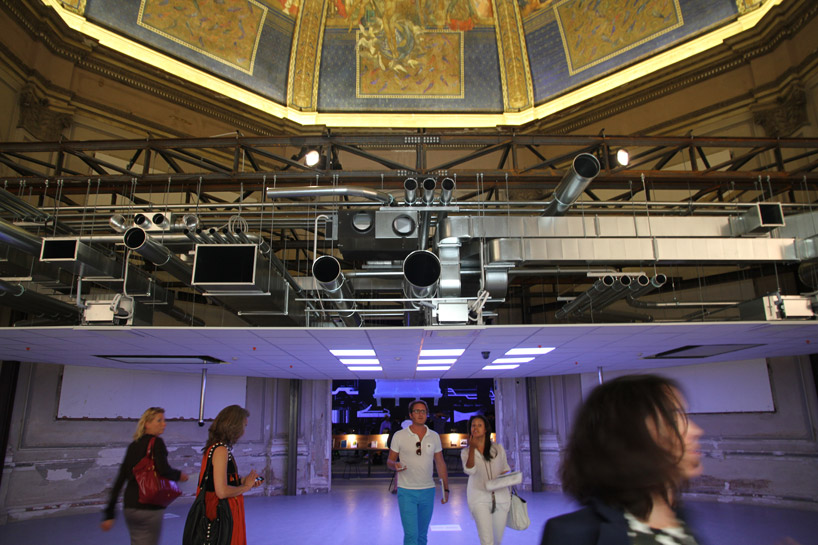
at the entrance of the central pavilion: a typical false ceiling – pumps and pipes above suspended polystyrene panels covering a majestic dome, frescoed with heroic scenes of the evolution of art
image © designboom
‘architecture today is little more than cardboard’, says koolhaas. his ambitious and rigorous response offers a new perspective on individual elements through the reconstruction of each component – encapsulating the 100 year history of modernity. however, rather than a museum archive the vast display serves as a series of contemporary reference points, designed to encourage debate and open lines of dialogue between architects, clients and society.
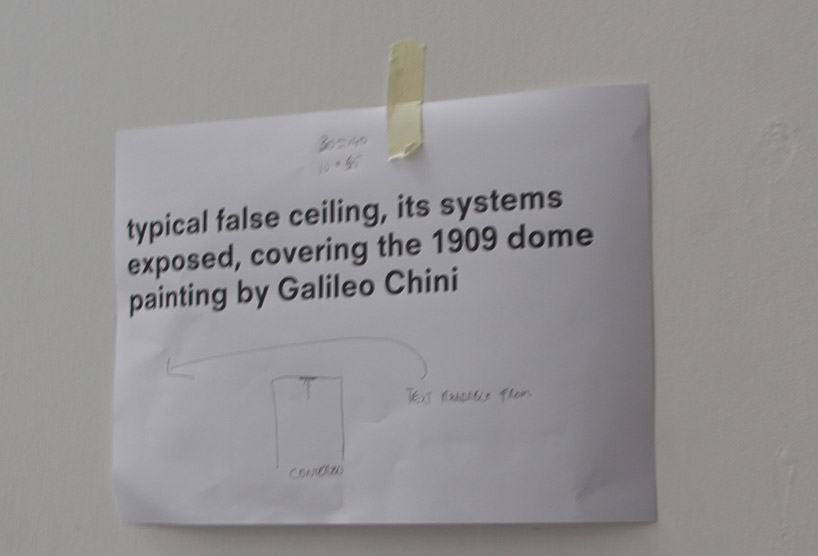
at the very first day of preview (for invited press only) the exhibition display was still under construction
image © designboom
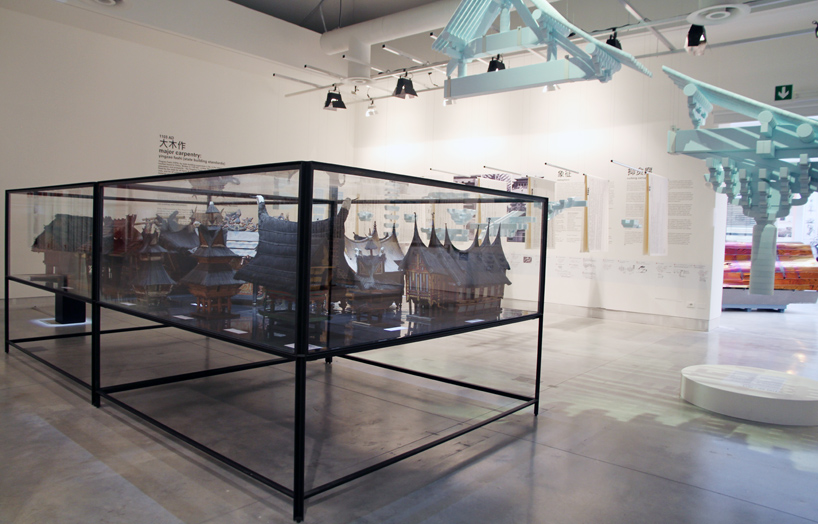
a view into the roof exhibition, curated by the chinese architecture critic fang zhenning
image © designboom
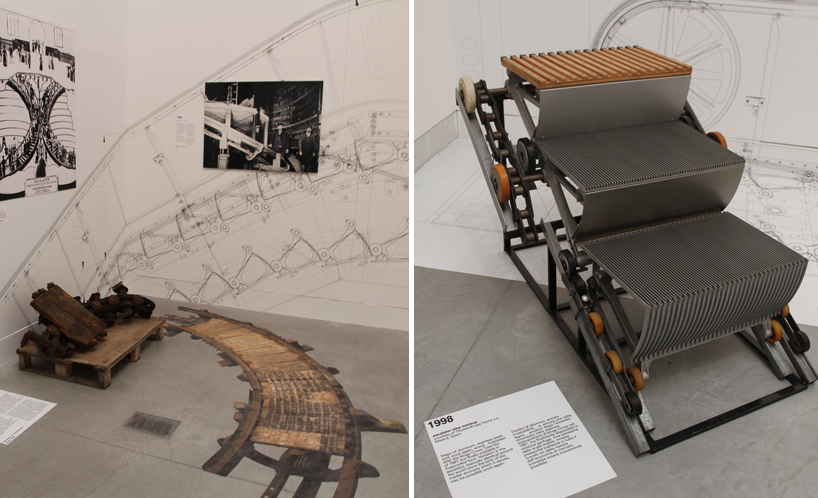
‘I started out writing about the impact that inventions like the escalator, elevator and false ceiling had on architecture,’ says koolhaas.’I wanted to continue that inquiry, and stay away from the usual biennale format of displaying recent work by well-known architects.’
images © designboom

there is the collection of model staircases made by the german OTH professor friedrich mielke, founder of the science of scalology (staircase studies)
image © designboom

the ‘stair room’
image © designboom
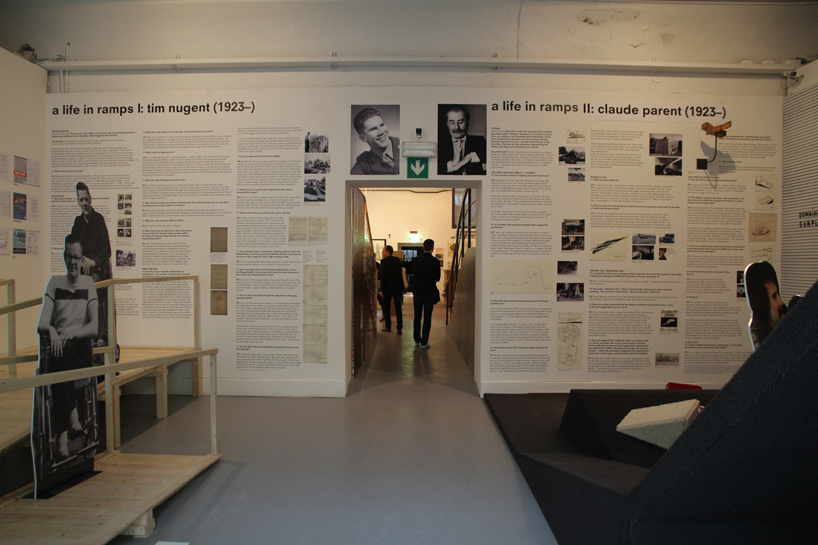
a room featuring ramps with two opposite points of view: the french architect claude parent, who foreshadowed swoops and slopes …
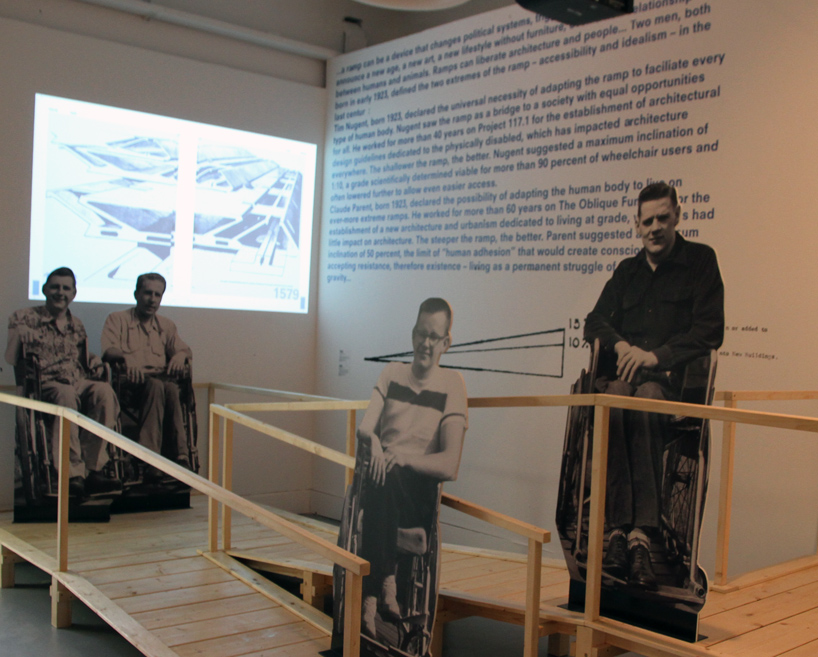
… and tim nugent, a US second world war veteran who campaigned for the universal implementation of accessibility ramps, defining the dogma of risk-averse building regulations.
images © designboom
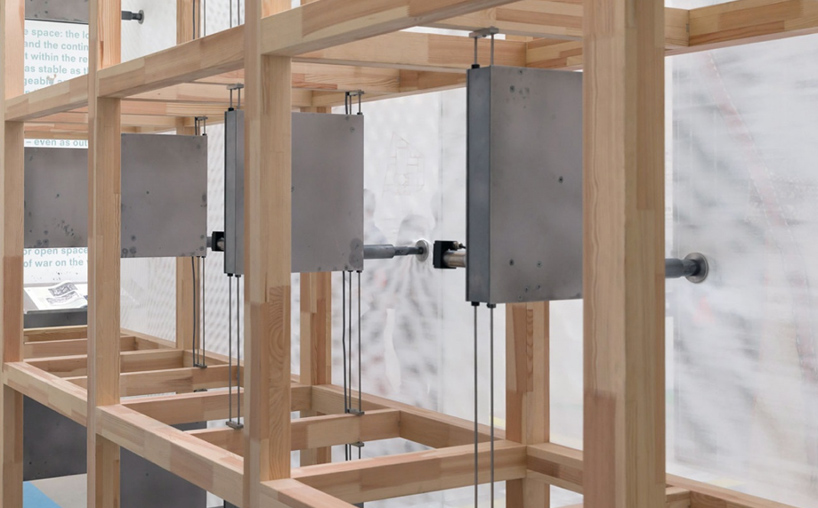
a kinetic wall by barkov leibinger is part of the ‘wall room’, illustrating the historical evolution of wall making (stone, brick, wood, glass partition etc.). movement is here activated by a series of motorized points which extend and retract with a digitally controlled choreography.
image © designboom
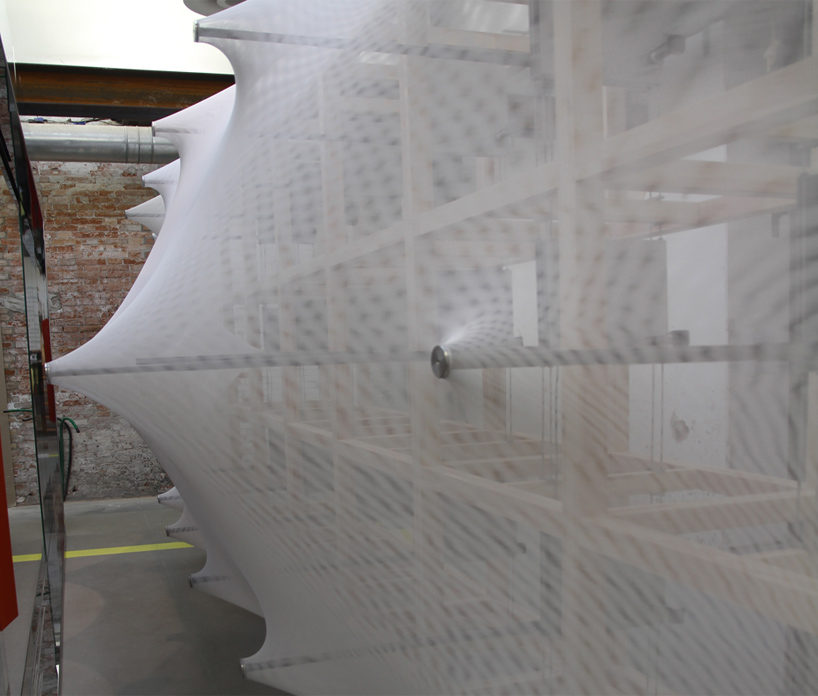
the movement transforms the exhibition visitor’s corridor between the kinetic wall and the adjacent (glass) partition wall into a differentiated arch-like space. the limited and changing width of the passage ensures an immediate, intimate, and corporal relationship with the viewer.
image © designboom
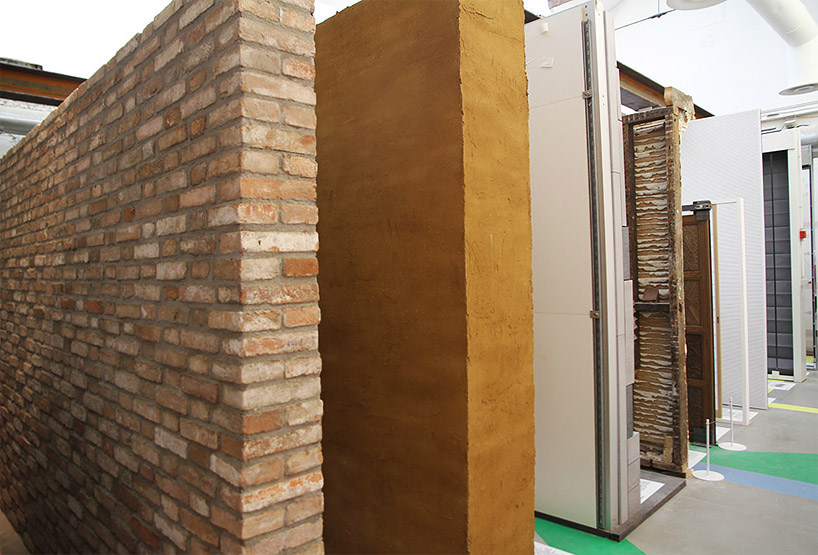
more walls
image © designboom
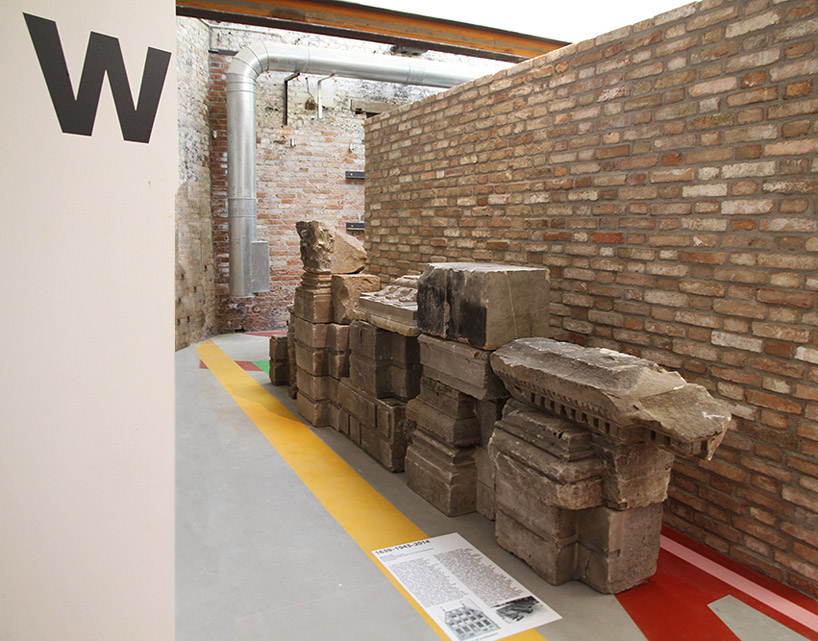
image © designboom

a wall of window frames from the 18th-century, loaned from english collector charles brooking’s 500,000-piece archive is set against the machines of a belgian window factory
image © designboom

the ‘door’ room has life-size replicas of various historical doors from china, india, italy and the united states of america, a history of doorhandles …
images © designboom
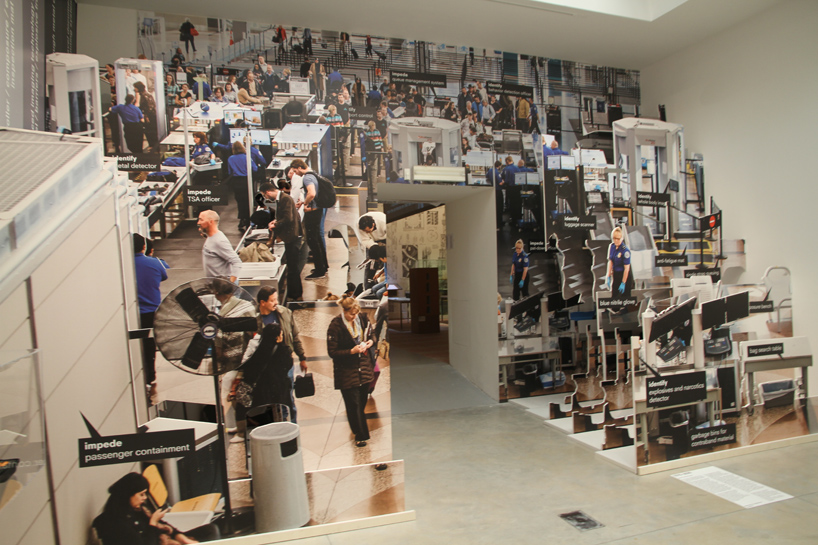
… plus an airport security scanner
image © designboom

facades
image © designboom
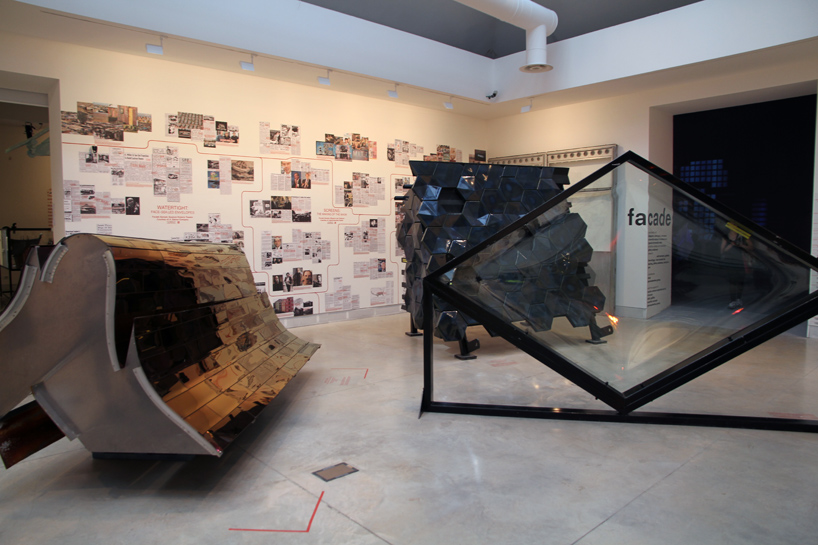
more facades
image © designboom
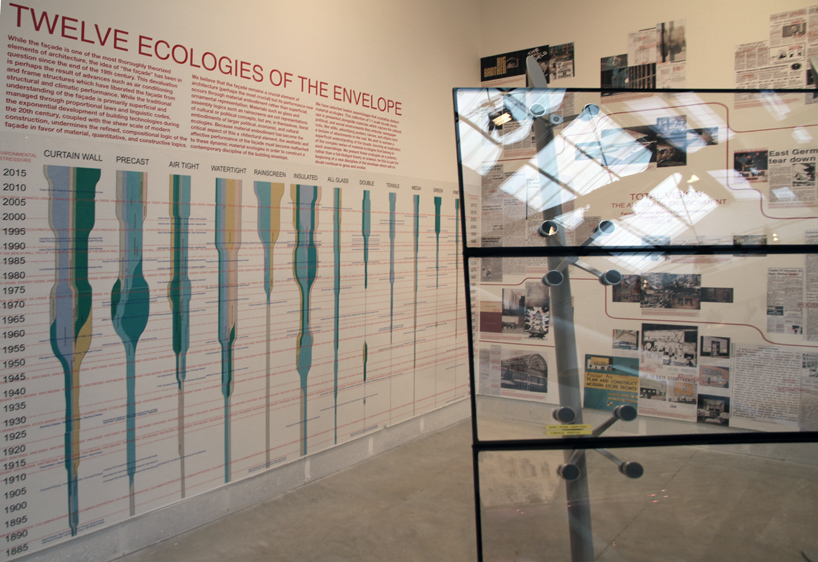
facade = envelope (the exhibition is featuring 12 ecologies)
image © designboom
one of the most popular rooms is dedicated to the history of the toilet:
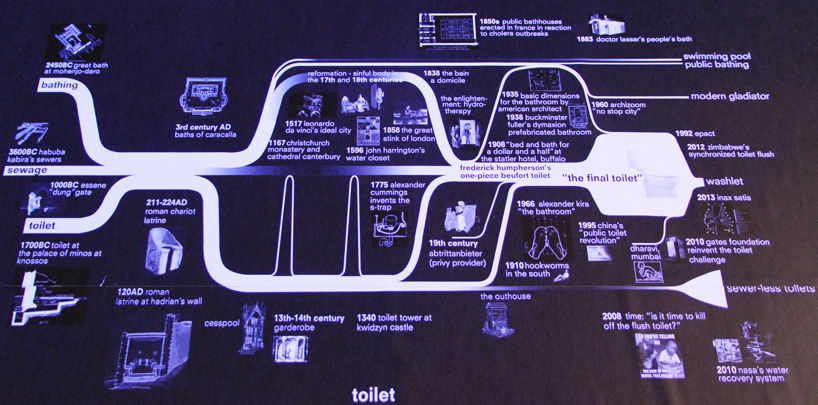
the history of toilets
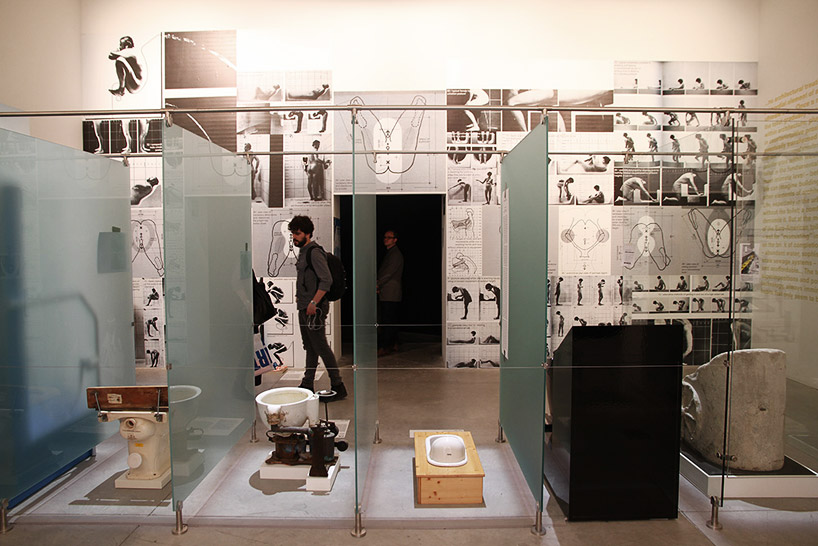
with a lineup of lavatories from a roman toilet to the latest japanese washlet.
image © designboom
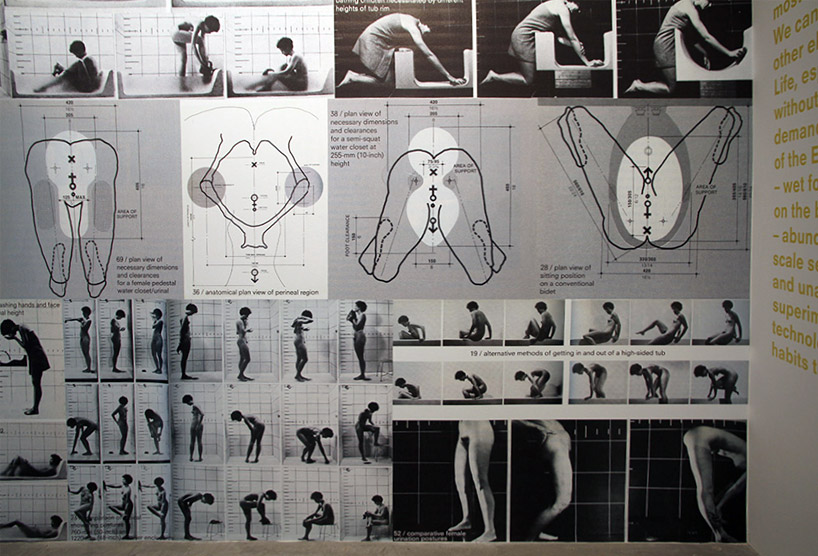
on the walls there are graphic diagrams, originally published in 1976 in a book called the bathroom by alexander kira. the bathroom is not exactly a hotbed of design revolution so many of his ideas are not only still relevant, but the ‘evacuation ergonomics’ still failed to revolutionise our most fundamental of bodily functions.
image © designboom
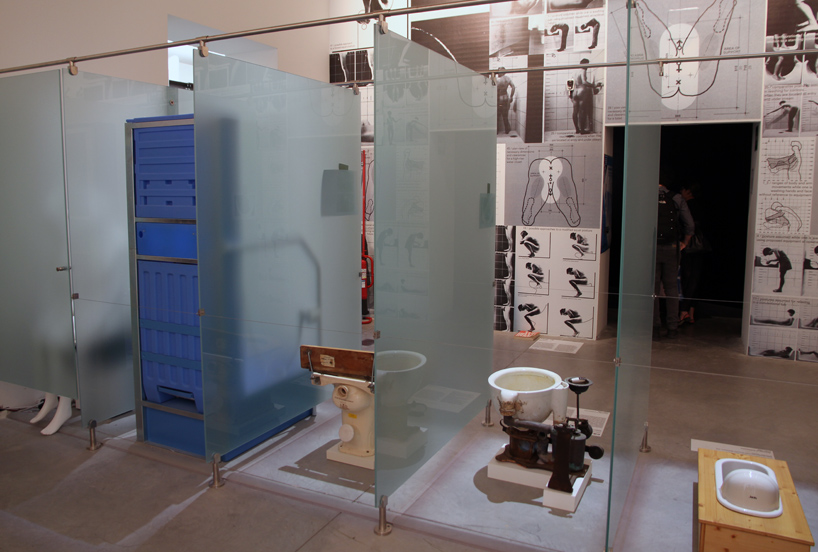
toilets
image © designboom
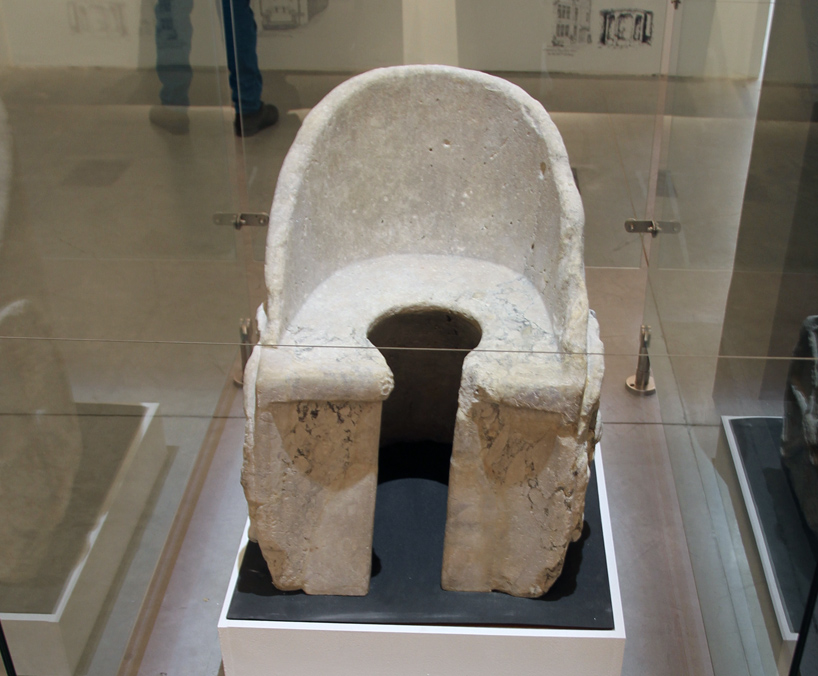
chariot latrine from baths at caracalla, rome, ca. 100-200 AD, (a precursor of modern thrones?), loan from the british museum
image © designboom
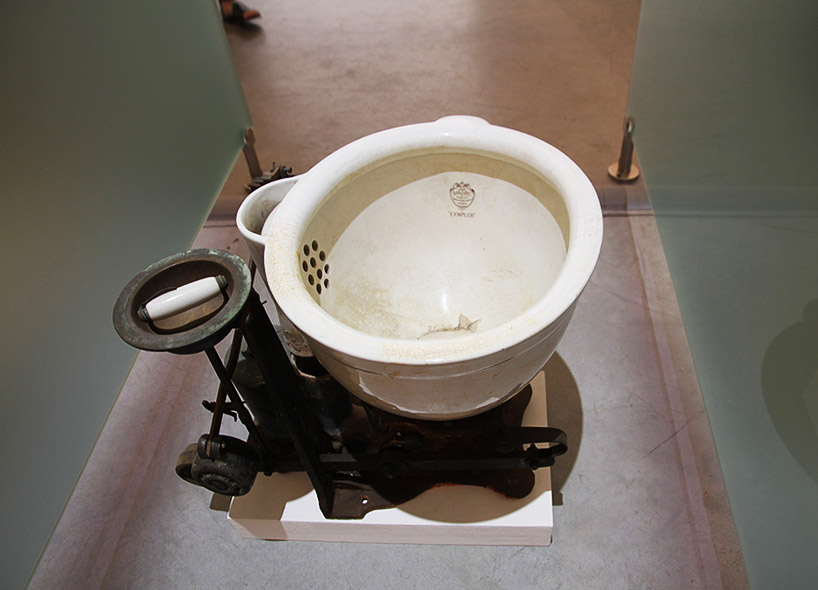
valve closet, 1822
image © designboom
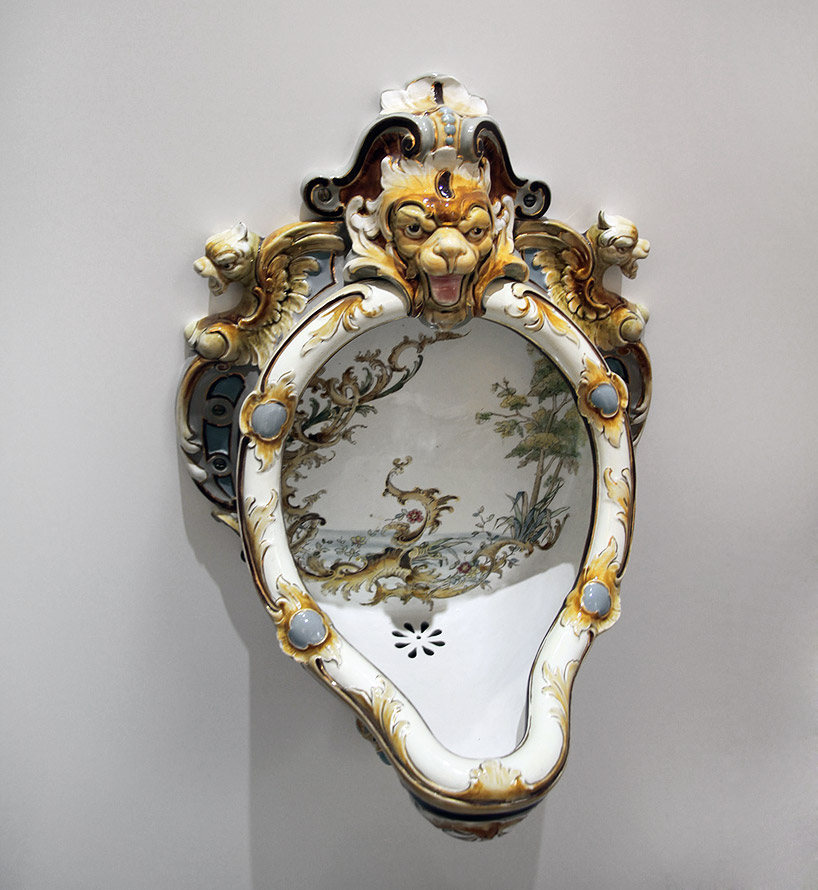
urinal veneta, austria 1895, courtesy of LAUFEN bathrooms
image © designboom

balcony room
image © designboom
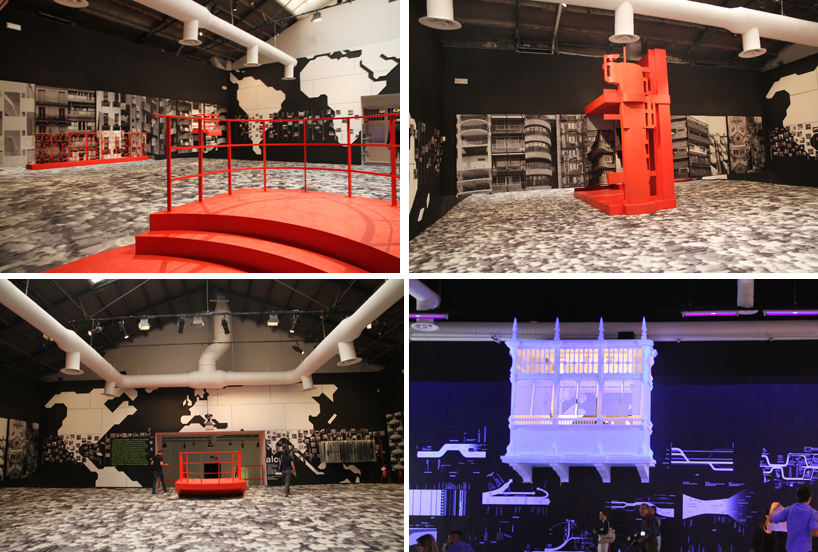
balcony installation at ‘elements of architecture’
image © designboom
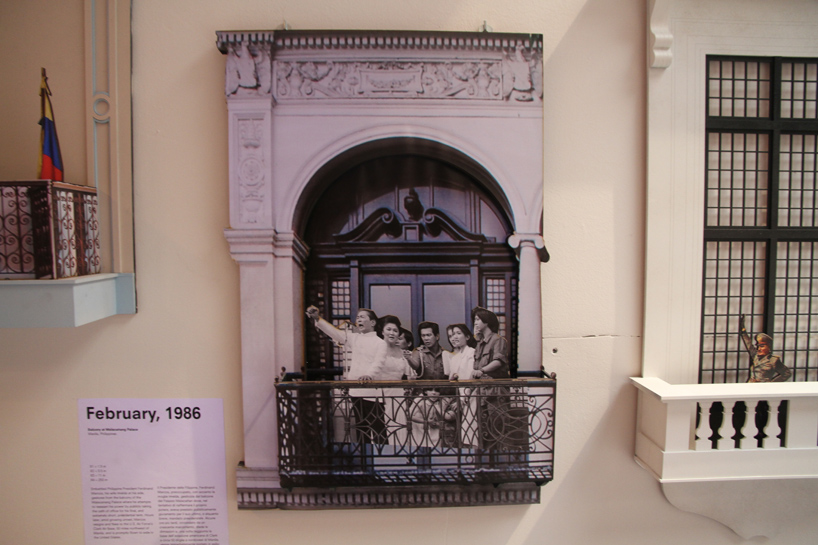
the political role of balcony
image © designboom
video features rem koolhaas in a dialogue with oliver wainwright, the guardian’s architecture and design critic
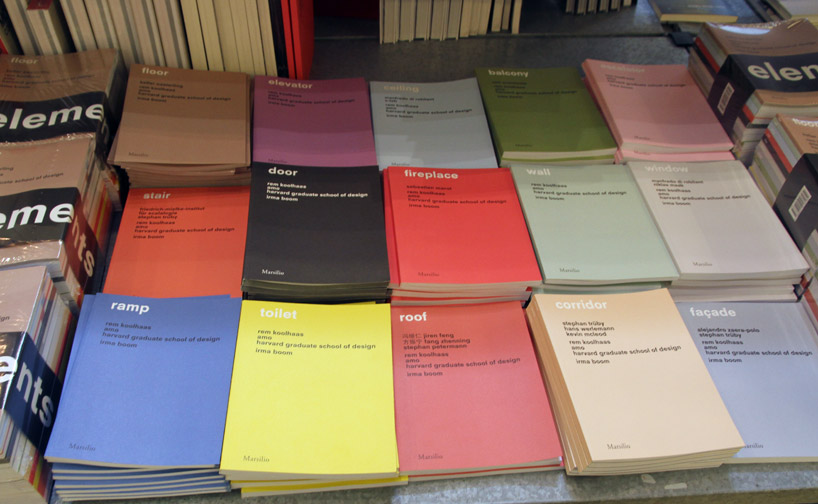
the exhibition is accompanied by a 15-volume catalogue of more than 2,000 pages, with short essays about the last 100 years of architecture and describes the evolution of architecture through its ‘essential elements’ – from the door and floor to window and wall – ‘domains over which architects have lost almost all control, zones surrendered to other professions.’ says koolhaas.
image © designboom
the 14th international architecture exhibition runs from 7 june to 23 november in venice.
see designboom’s live and ongoing coverage from venice here.
