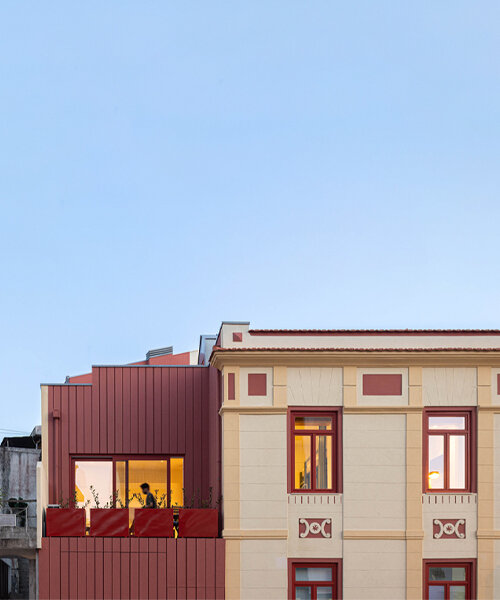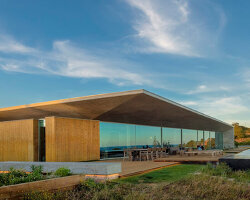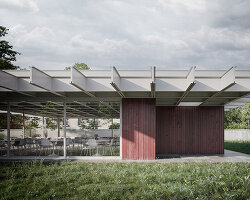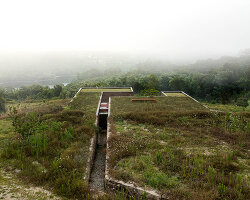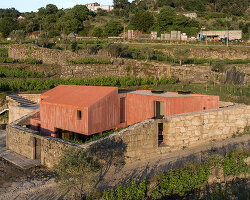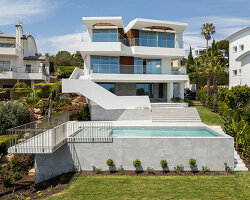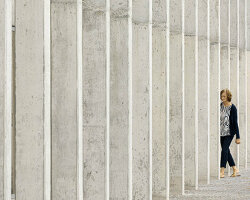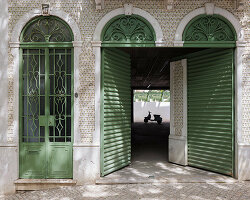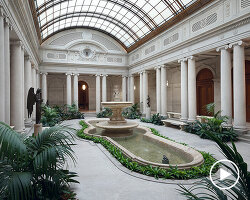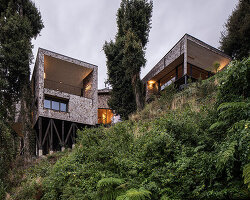breathing new life into Edifício A’mar in portugal
Sited in Póvoa de Varzim, the historical Edifício A’mar holds a special place in the residents’ hearts, serving as a collective memory of the Portuguese city. Local practice REM’A sought to breathe new life into the residential structure by drawing on its fascinating backstory: the previous owner, a well-traveled individual, poured their worldly experiences into conceiving this edifice, resulting in an eclectic and neo-Renaissance masterpiece that could be described as a form of ‘reactive’ architecture. Therefore, the new design, captured by Ivo Tavares, creates a subtle interplay between preservation and innovation, not as a critique of the pre-existing structure but as a celebration of the two distinct eras of the building’s construction.
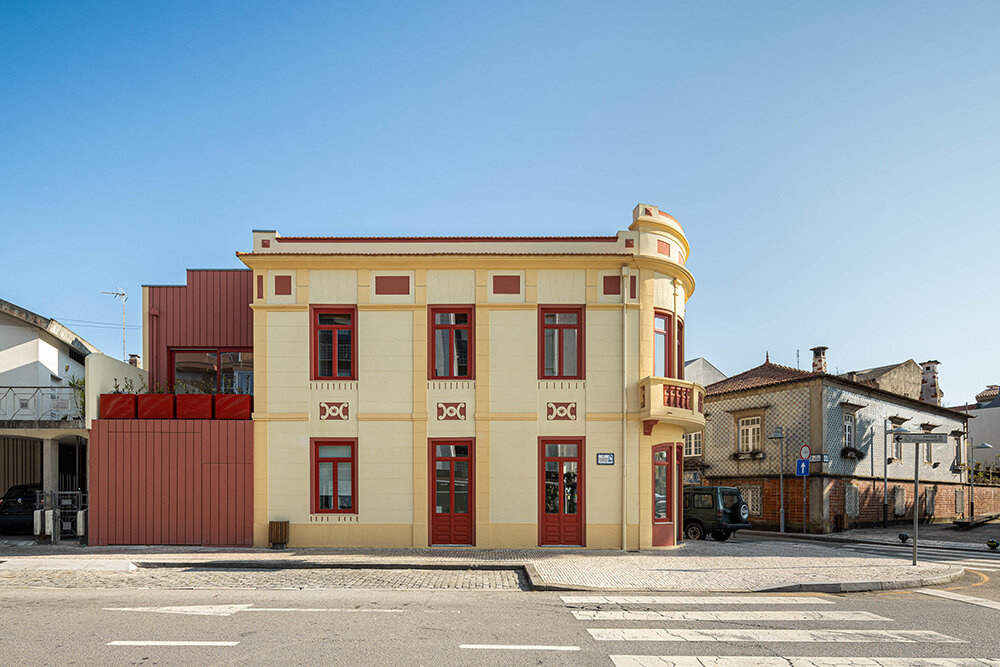
all images © Ivo Tavares
rem’a highlights the facade’s red accent with modern expansion
The team at REM’A defines the intervention as a meticulous preservation of the property’s facade, paying utmost respect to its formal and aesthetic integrity. Every ornamental and chromatic detail at Edifício A’mar is carefully safeguarded. In addition, the architects introduce a direct expansion to accommodate a new program for the building, comprising commercial space on the ground floor and local lodging on the first floor and in the attic. This expansion is meant to embrace the less prominent color of the original building (red) while introducing a contrasting vertical rhythm to the existing horizontal lines, creating a clear visual distinction between the two construction periods.
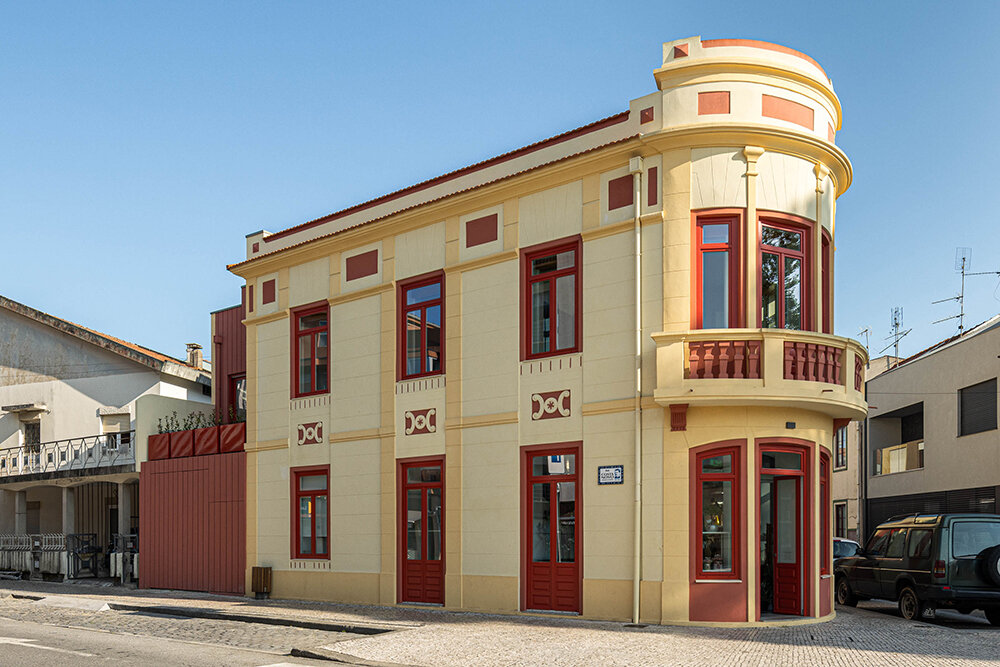
Edifício A’mar is located in Póvoa de Varzim
Given the dual purposes of the space, separate entrances were paramount. The main entrance to the commercial area sits at the corner axis, while access to the lodging is thoughtfully arranged along the quieter side street. Vehicular access is also discreetly incorporated into the expansion’s facade for hassle-free loading and unloading. To facilitate the functional organization of the irregularly shaped intermediate level, REM’A incorporates a longitudinal axis for distribution and a transverse axis for vertical movement. This bridges the gap between the bedroom area and the communal space of the lodging while providing access to the attic suite. Unlike Edifício A’mar’s striking and chromatic exterior, the interior design adopts a more nuanced approach. Spaces of transition, whether programmatic or on different levels, are highlighted with chromatic accents in a sea of white, revealing a hierarchy of elements.
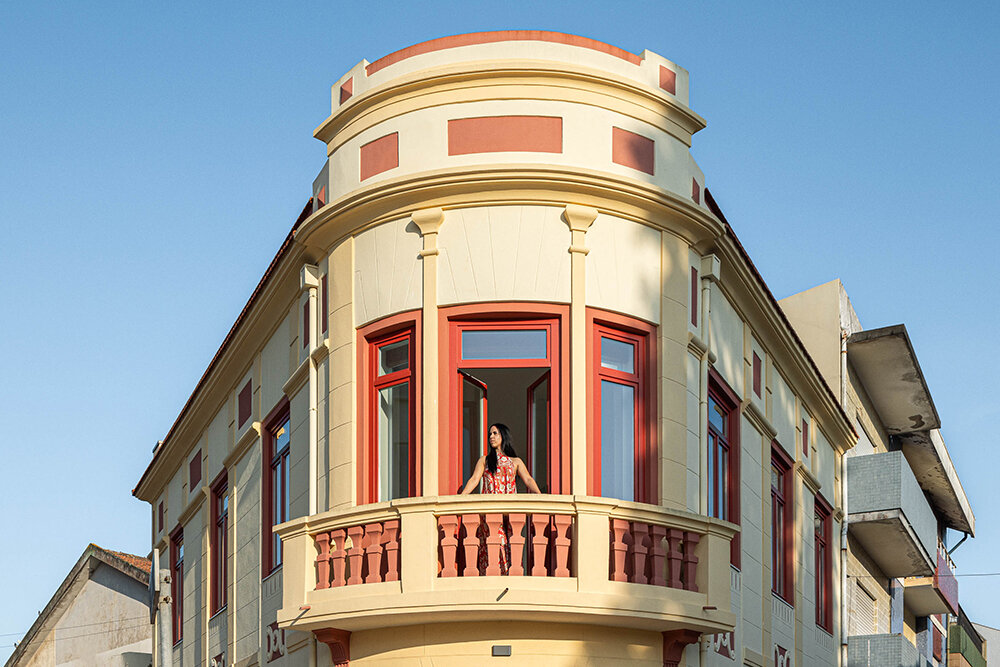
an eclectic neo-renaissance building
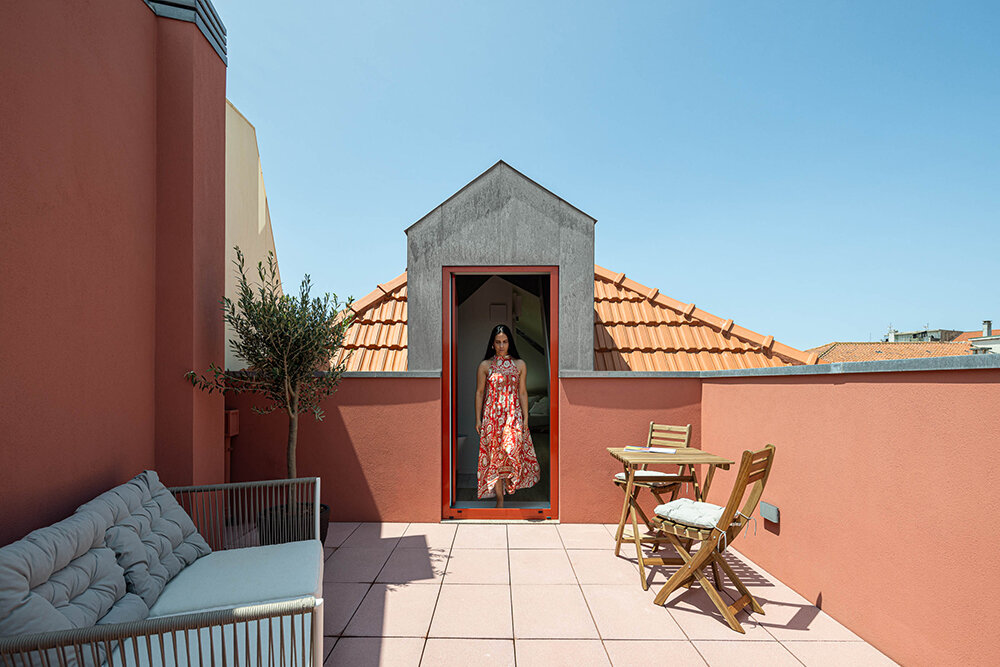
rooftop area
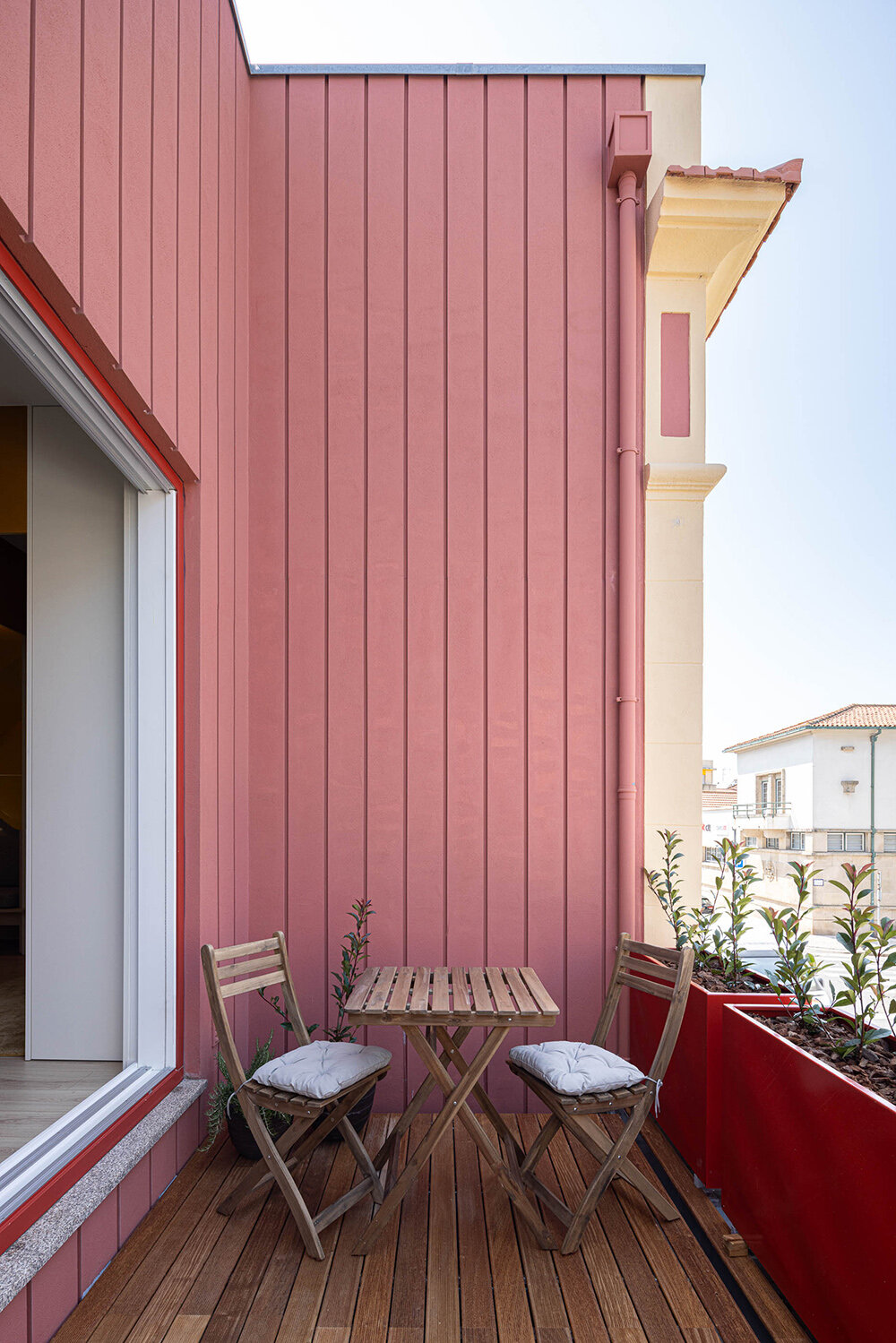
the expansion embraces the building’s red accent
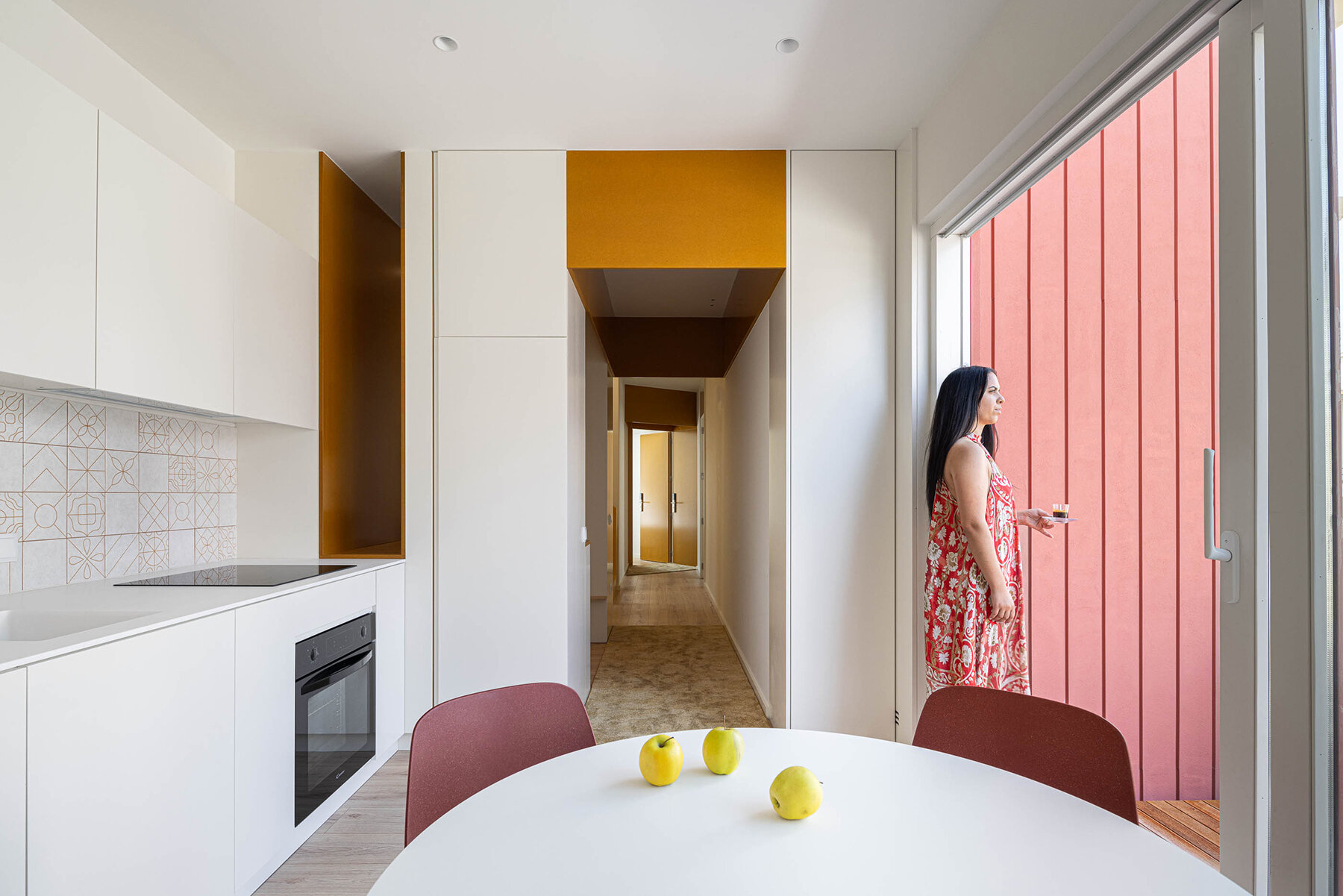
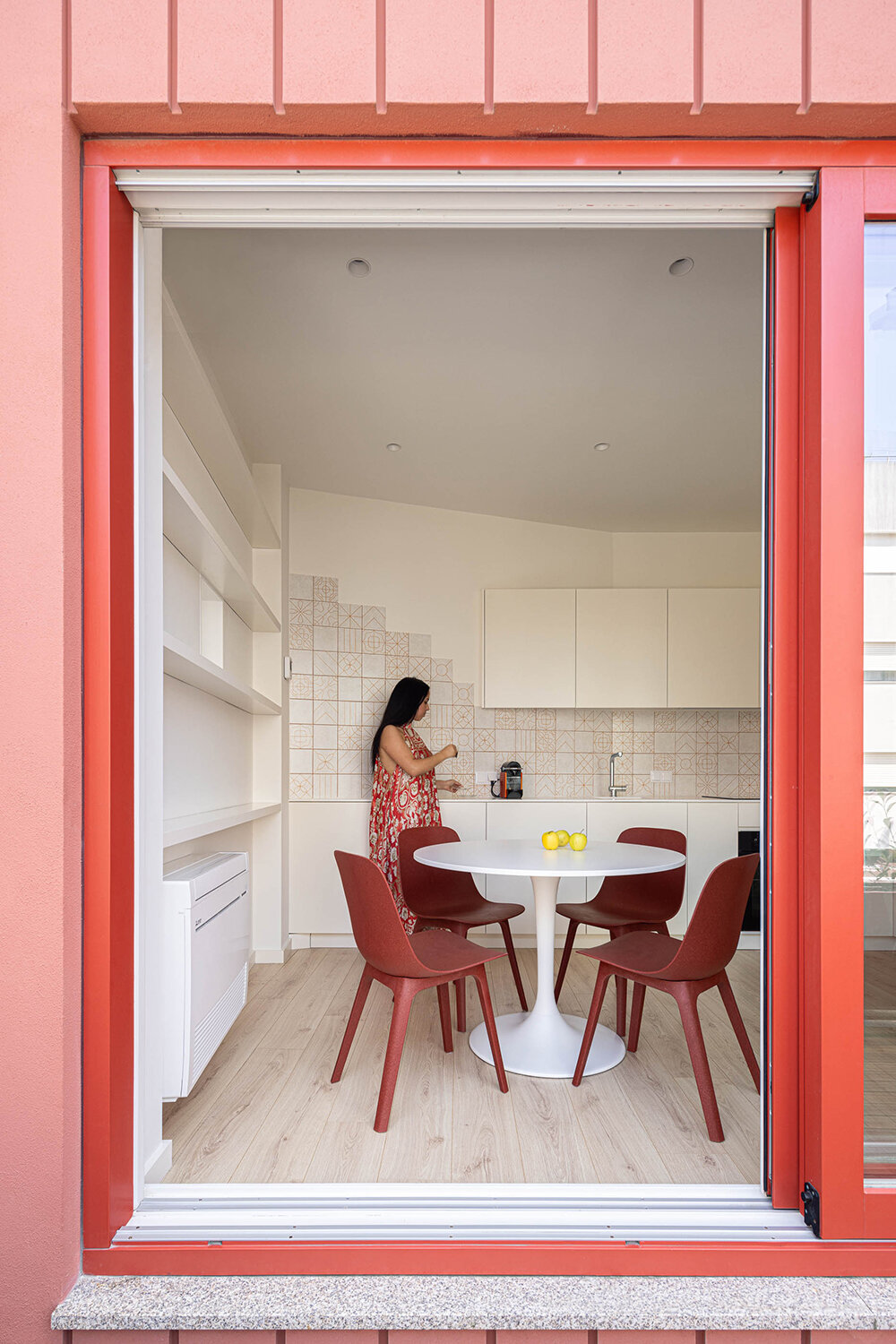
kitchen area
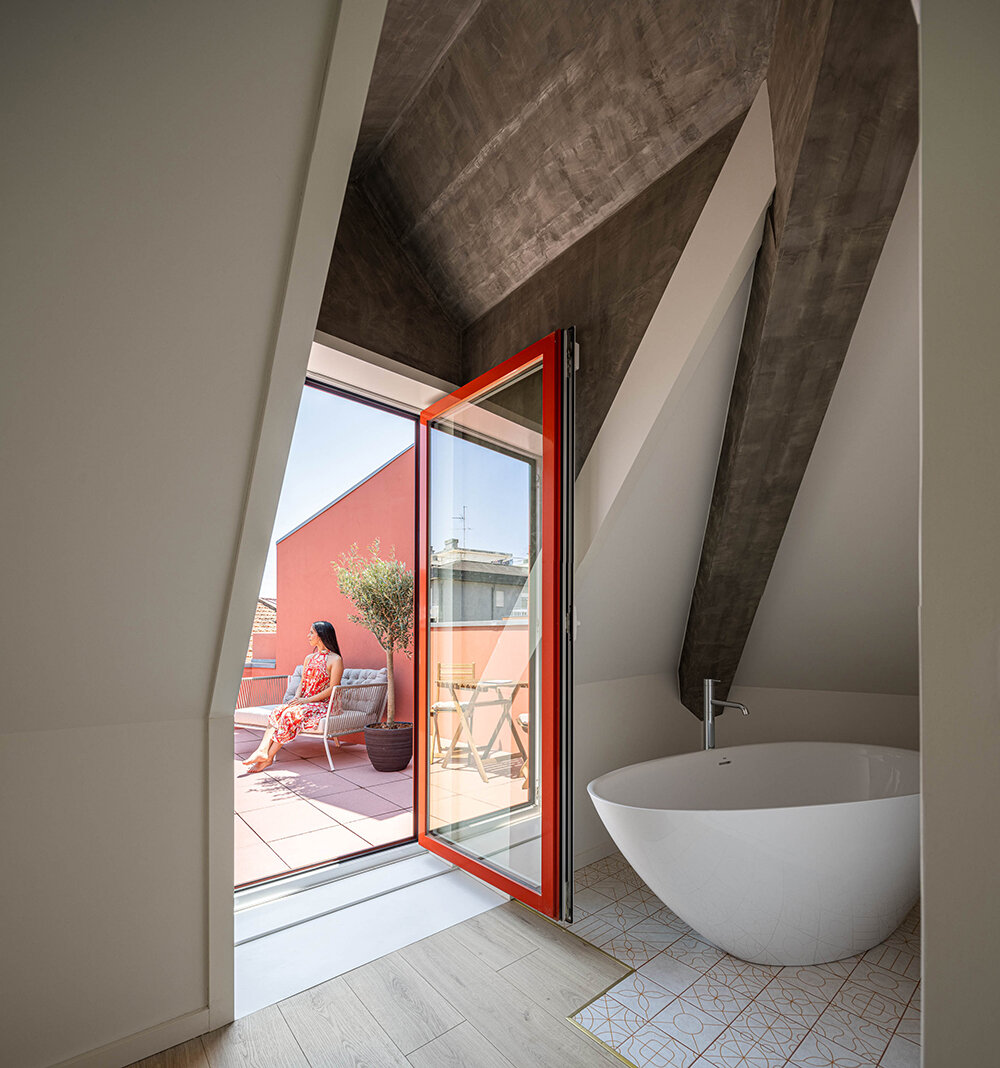
lodging in the attic
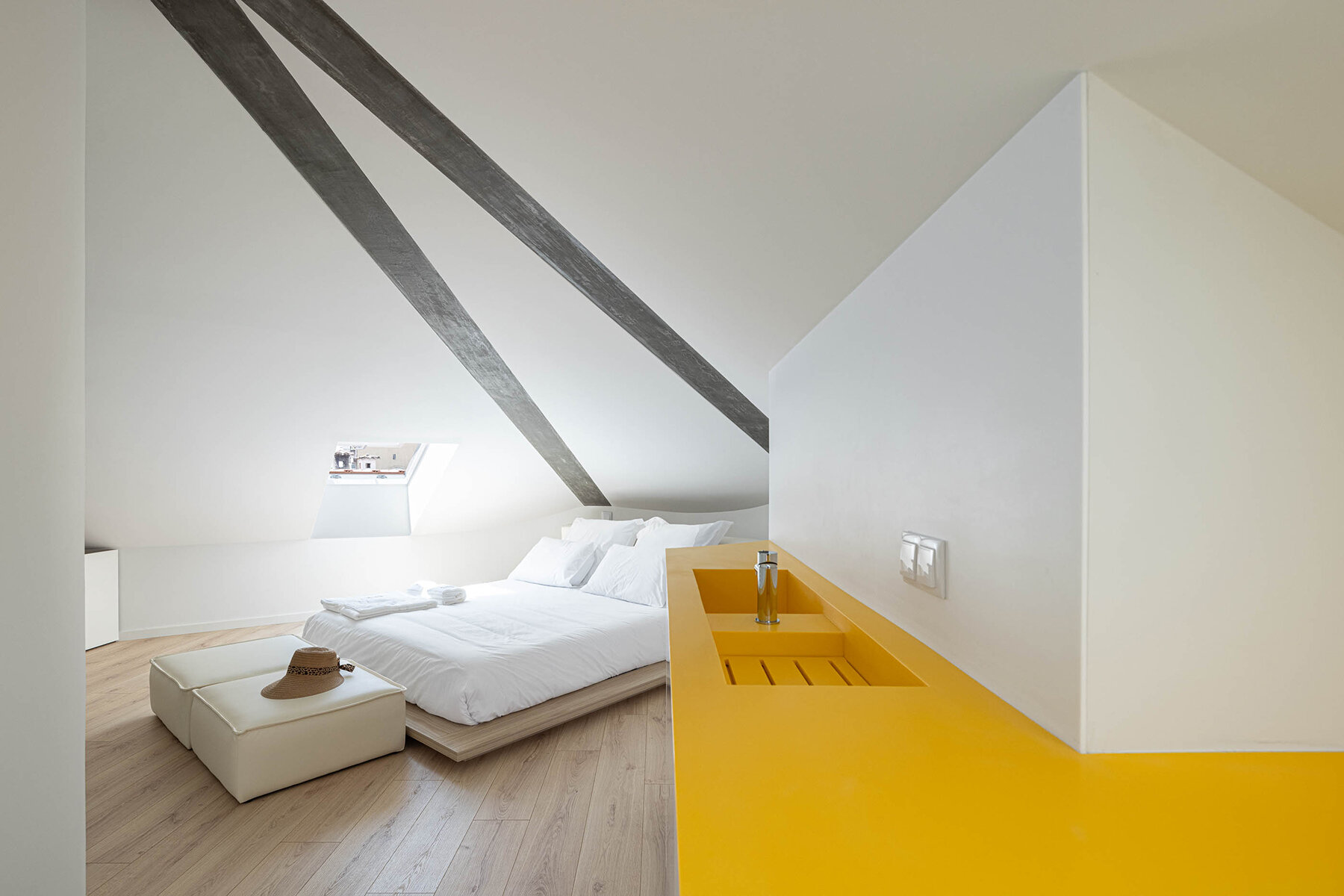
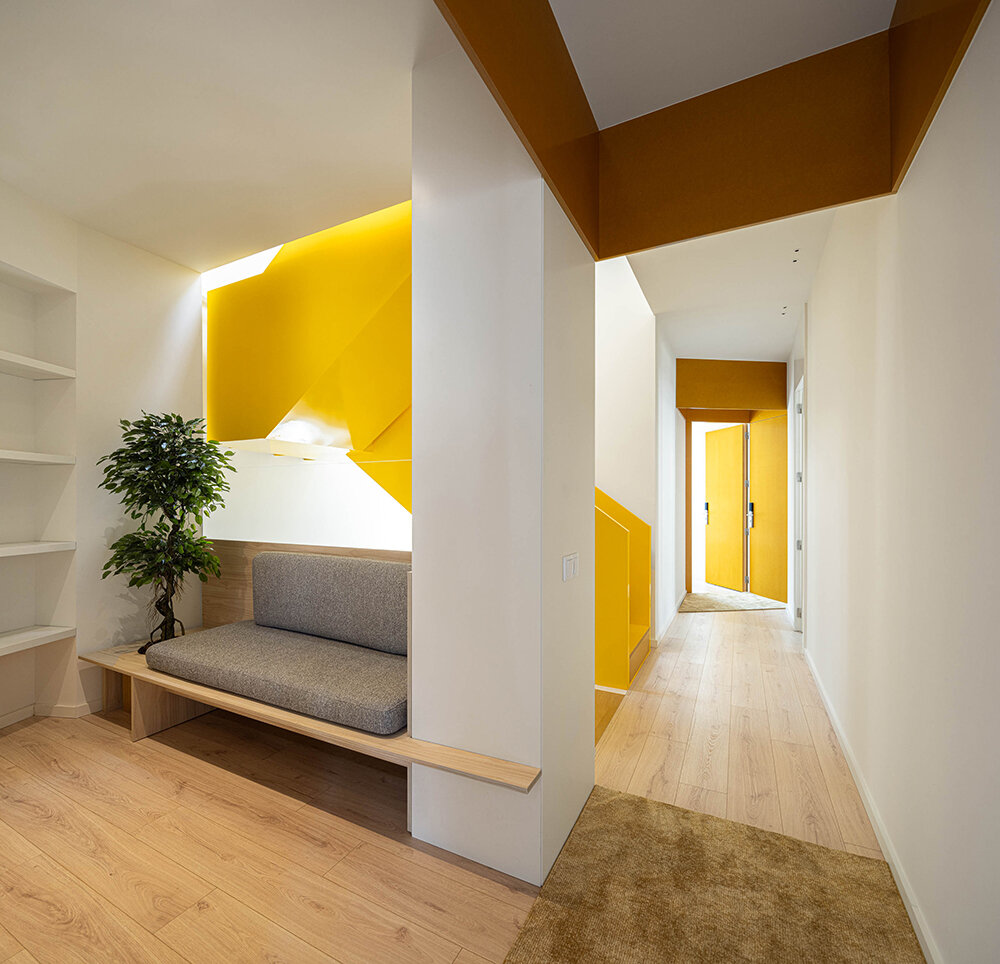
the interiors reveal chromatic accents in a sea of white
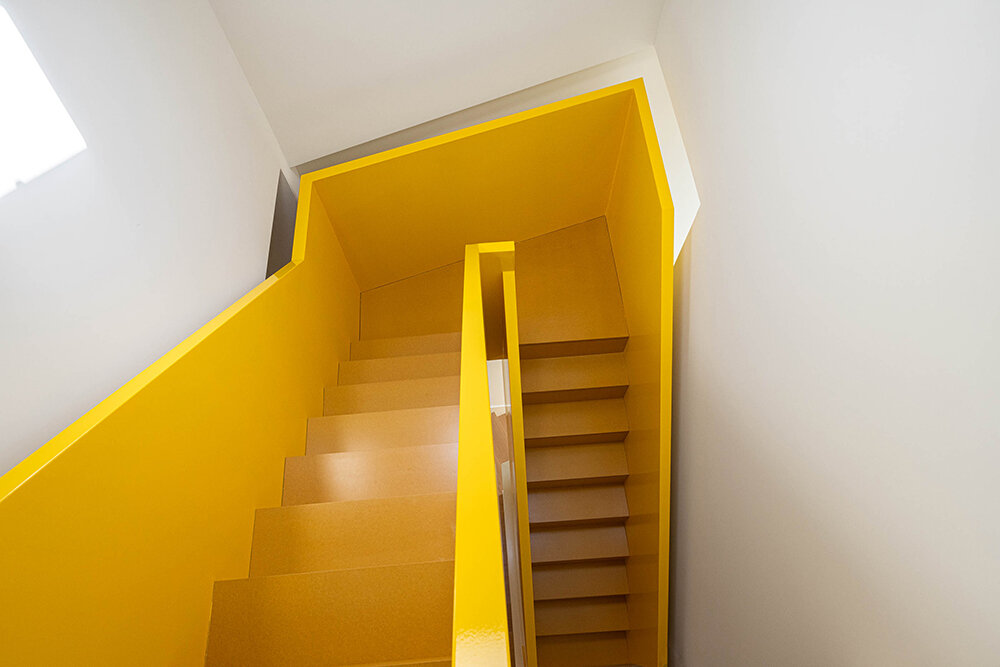
irregular geometries take over the space
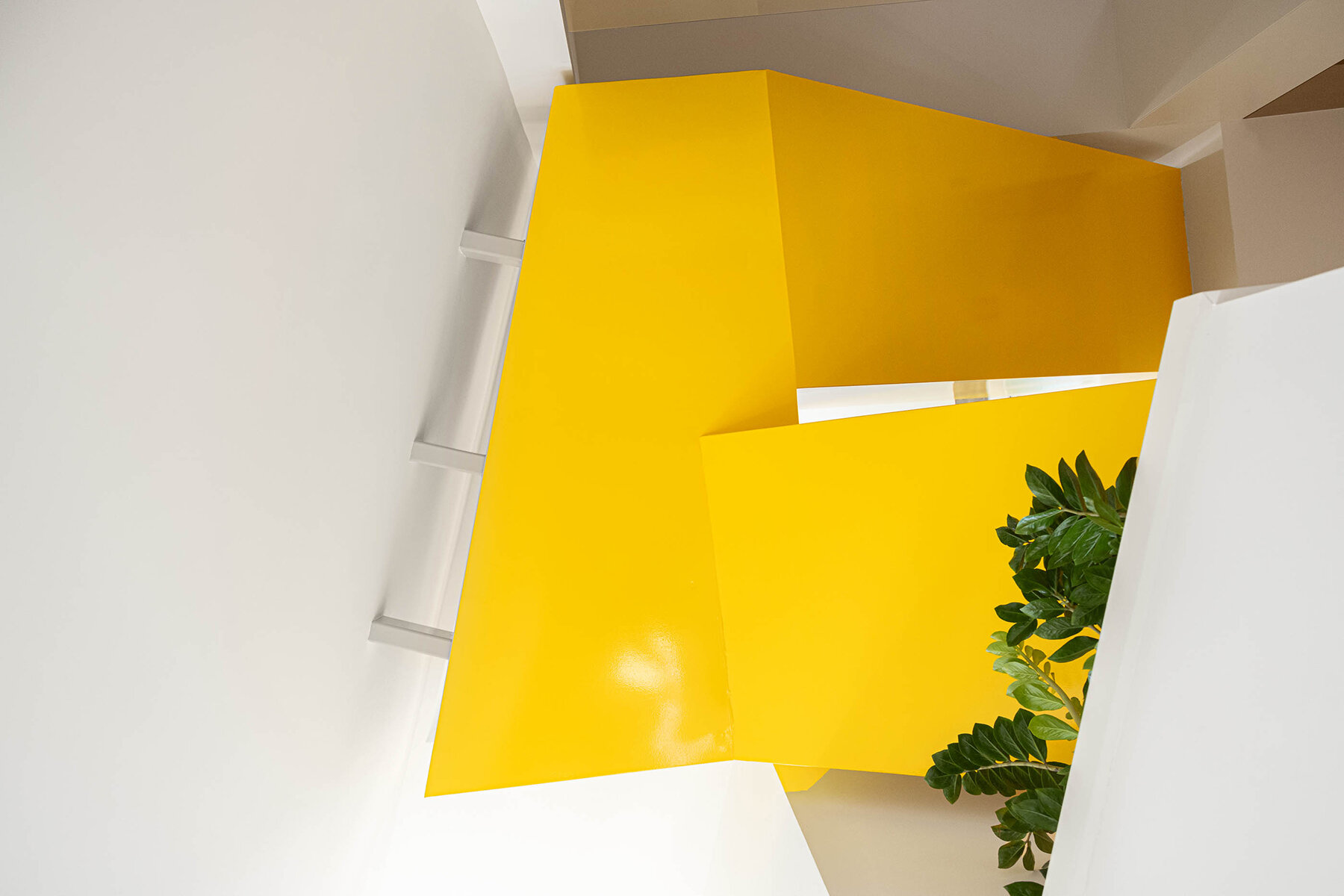
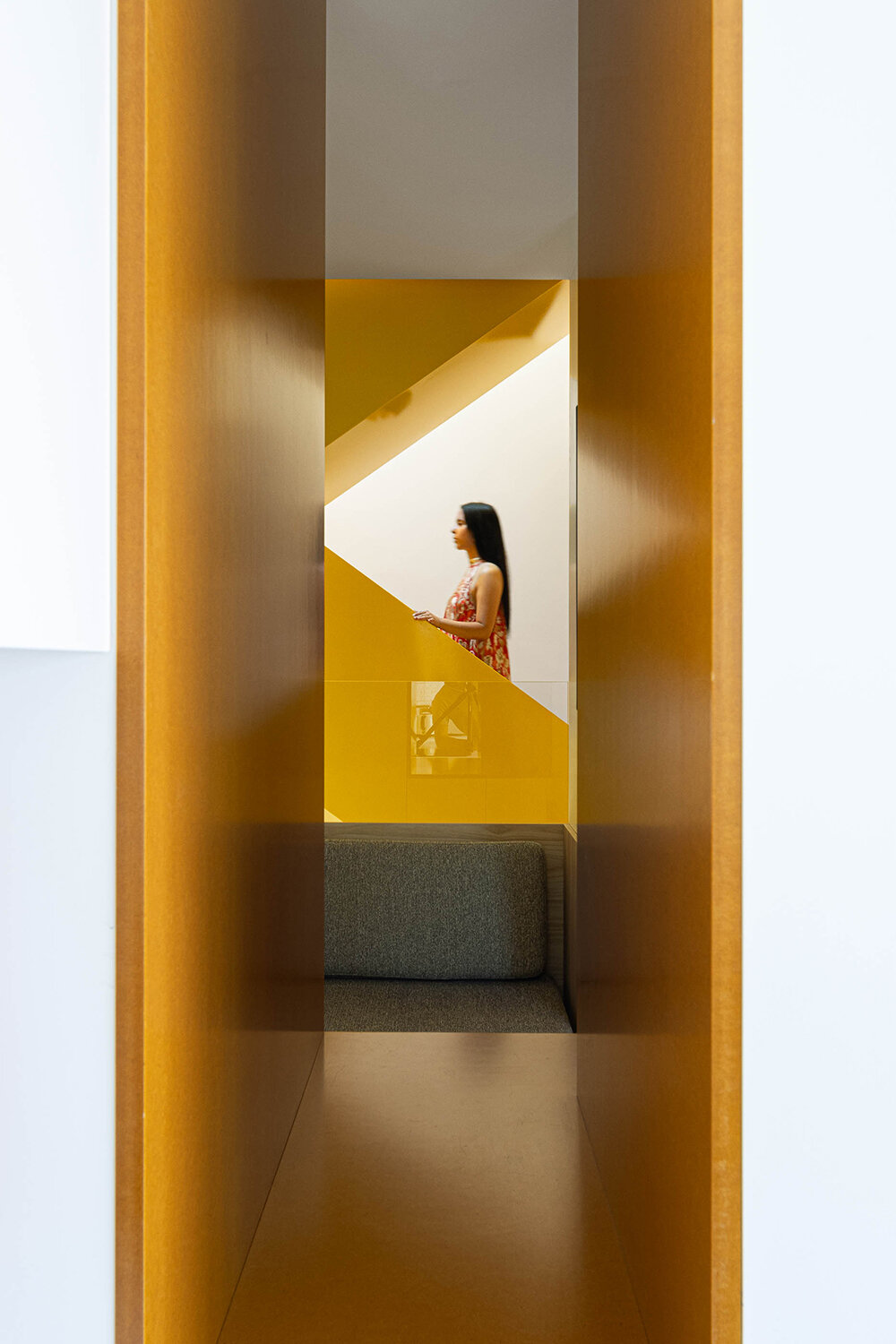
view toward the staircase
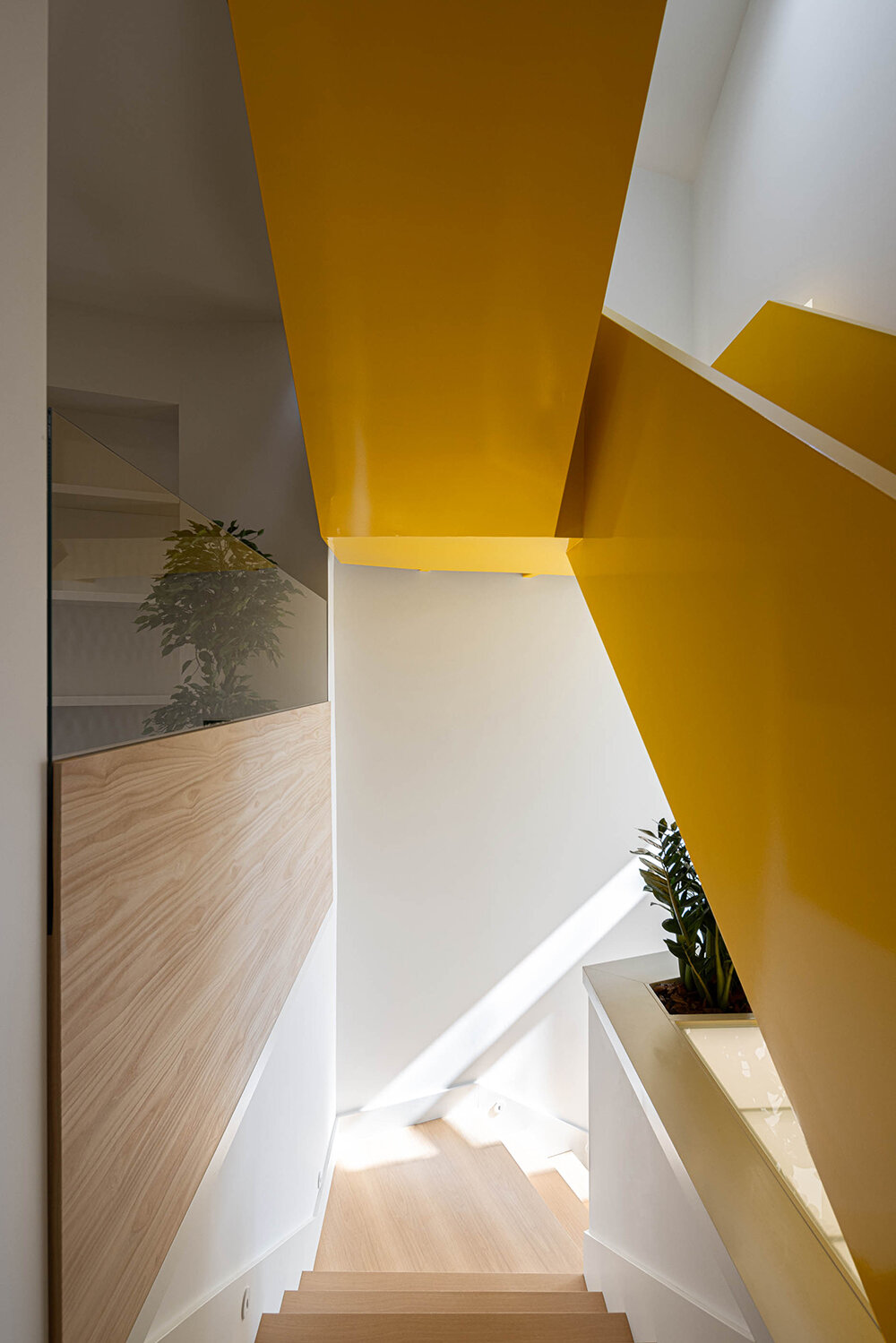
transverse axis for vertical movement
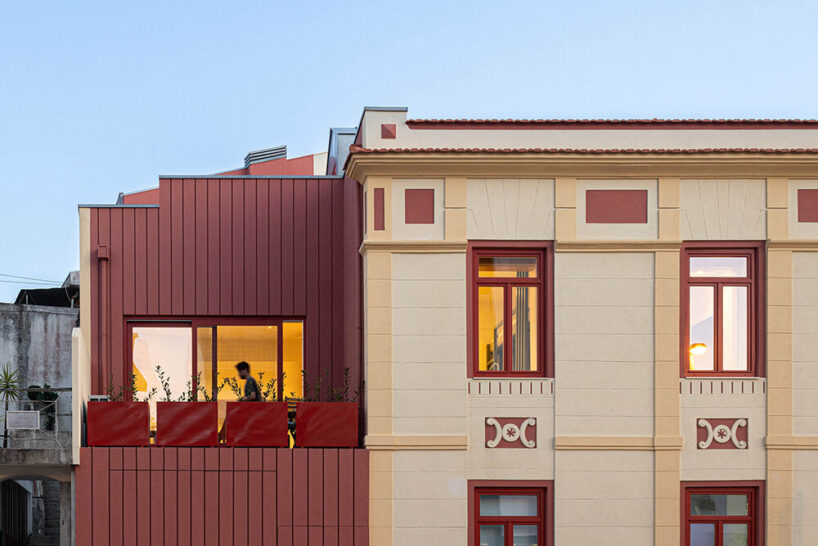
playing with vertical and horizontal lines
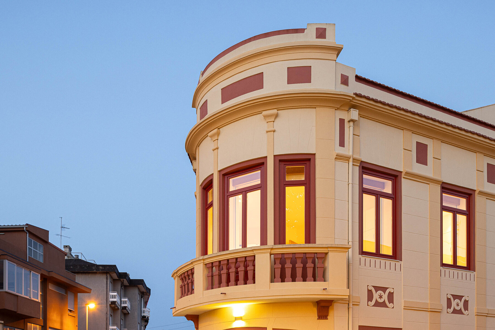
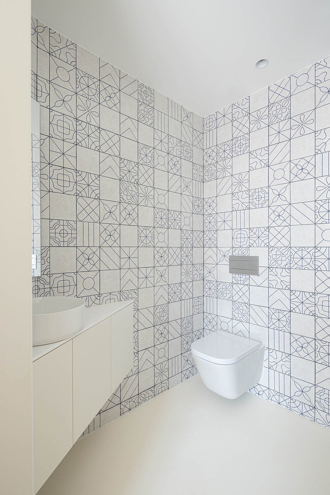
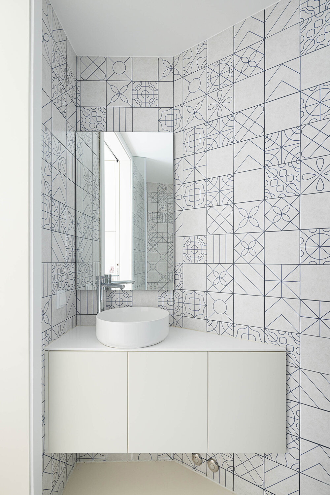
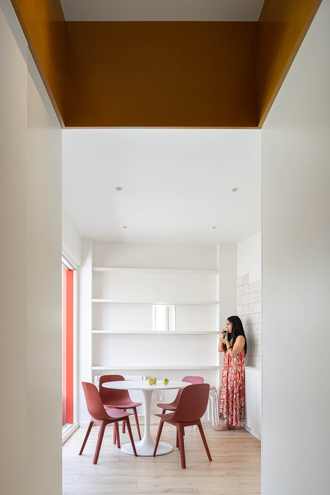
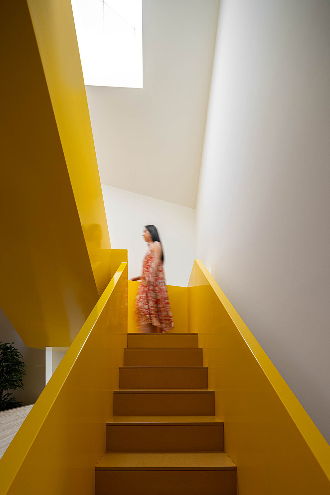
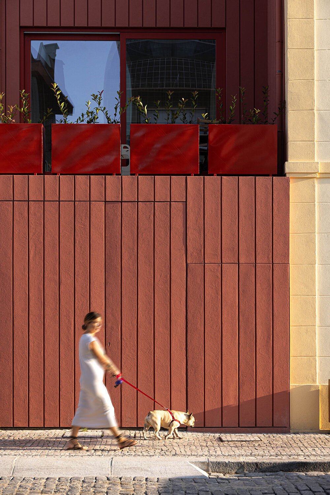
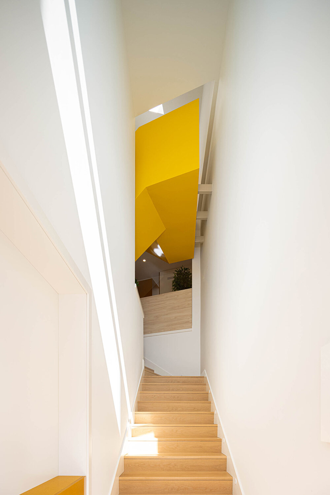
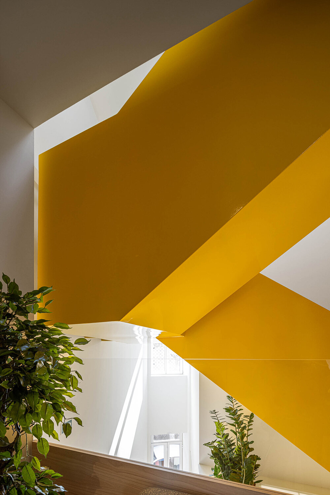
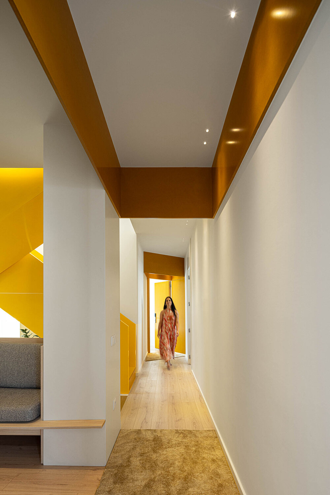
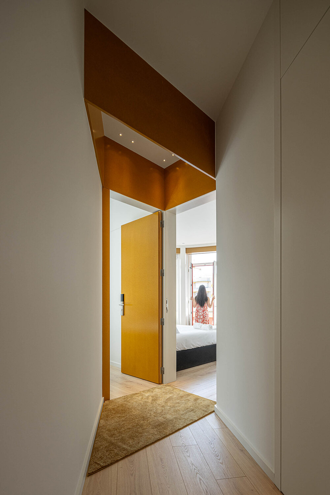
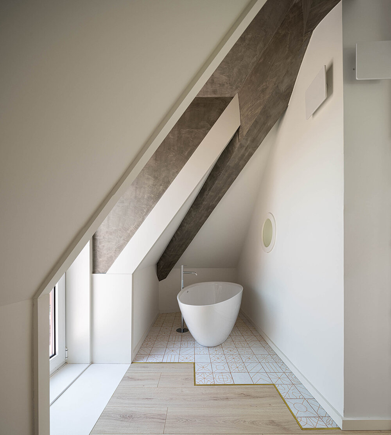
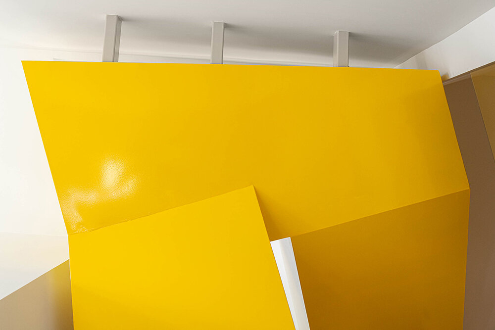
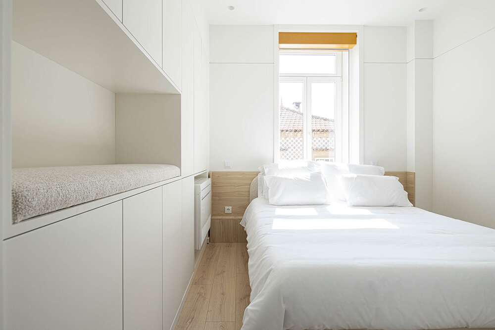
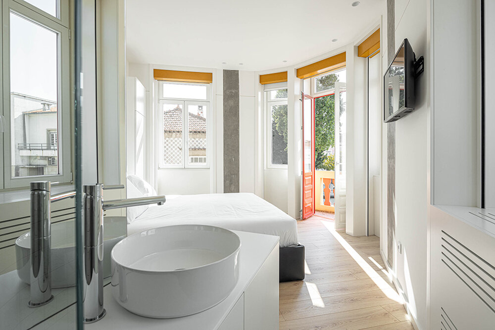
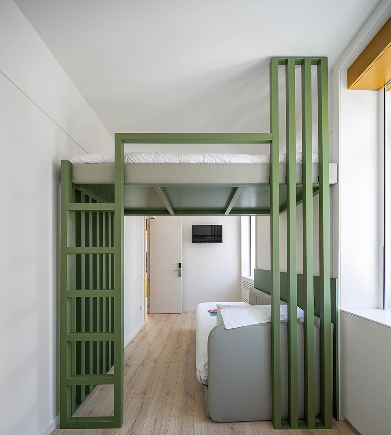
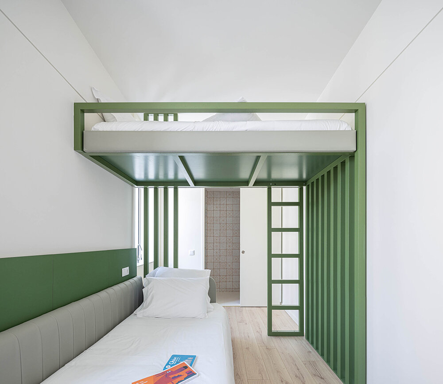
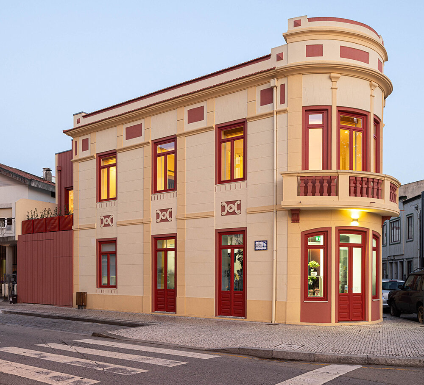
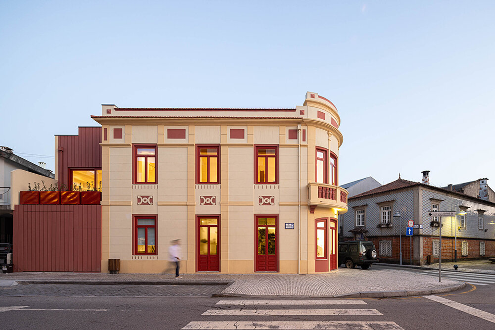
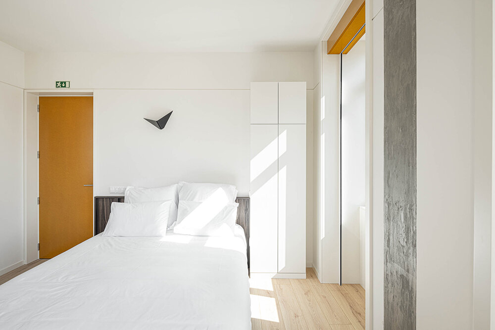
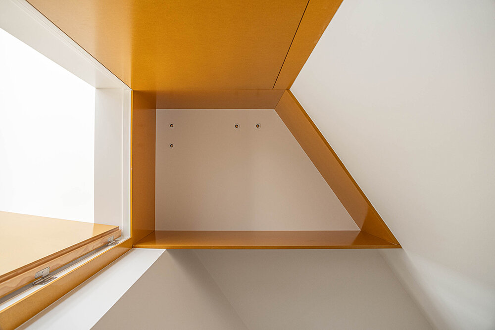
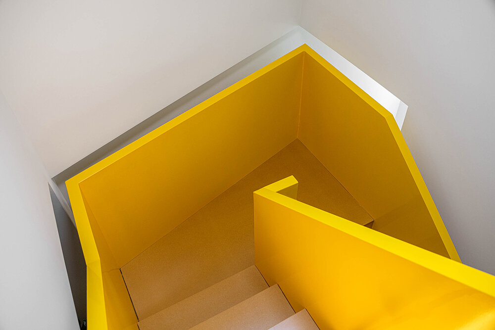
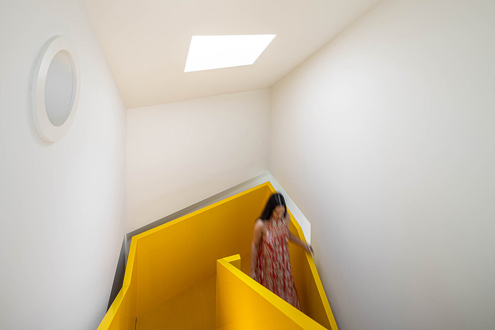
project info:
name: Edifício A’mar
location: Póvoa de Varzim, Portugal
architecture: REM’A | @rem_arquitectos
main architects: Romeu Ribeiro & José Pedro Marques
construction: Ondulavançar, Carpintaria Parente, Golacap
engineer: Filipe Kellen
interior design: Day By Day
photographer: Ivo Tavares Studio | @ivotavaresstudio
completion year: 2023
total built area: 250.7 sqm
