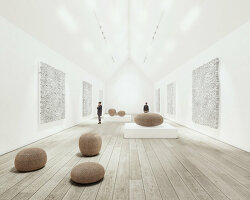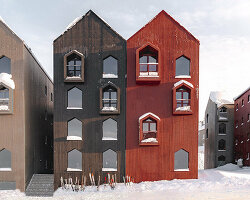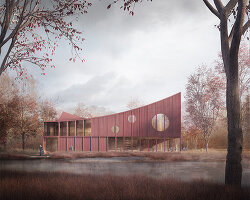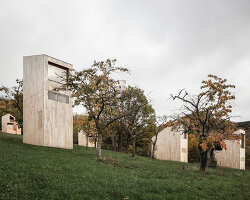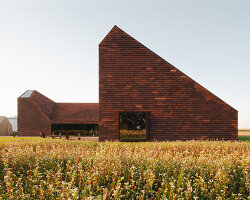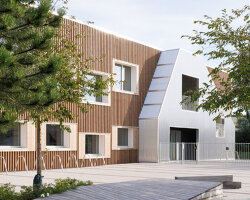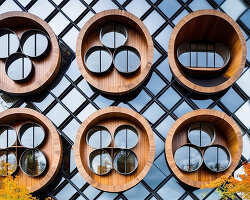KEEP UP WITH OUR DAILY AND WEEKLY NEWSLETTERS
PRODUCT LIBRARY
do you have a vision for adaptive reuse that stands apart from the rest? enter the Revive on Fiverr competition and showcase your innovative design skills by january 13.
we continue our yearly roundup with our top 10 picks of public spaces, including diverse projects submitted by our readers.
frida escobedo designs the museum's new wing with a limestone facade and a 'celosía' latticework opening onto central park.
in an interview with designboom, the italian architect discusses the redesigned spaces in the building.
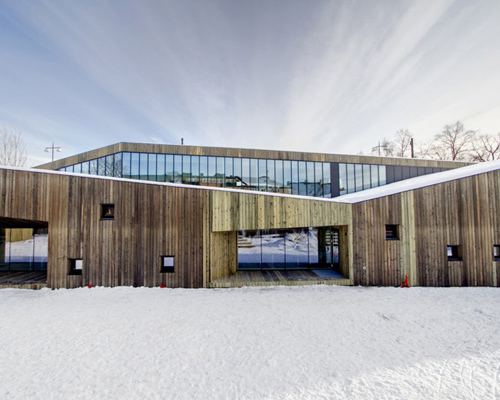
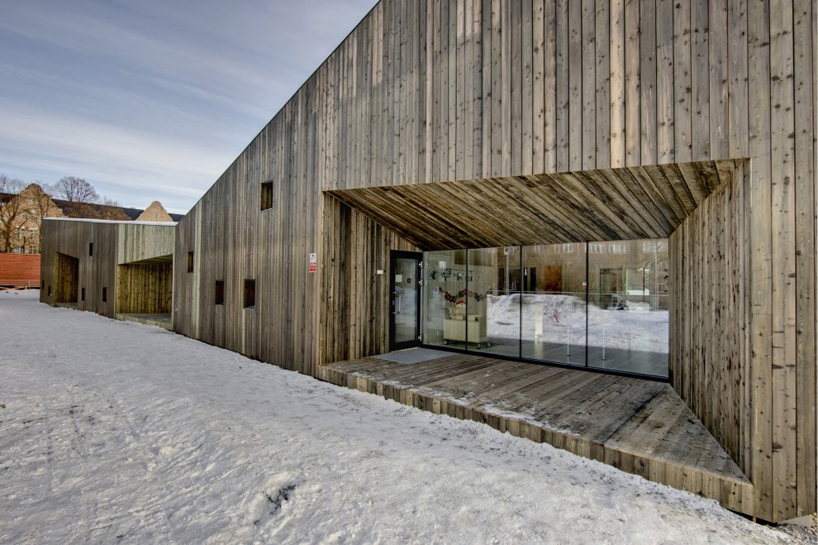 view into a classroom
view into a classroom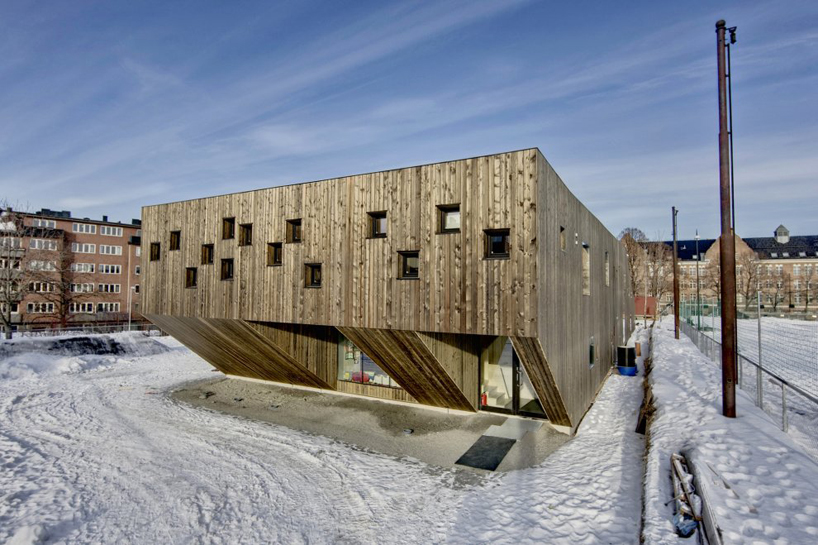
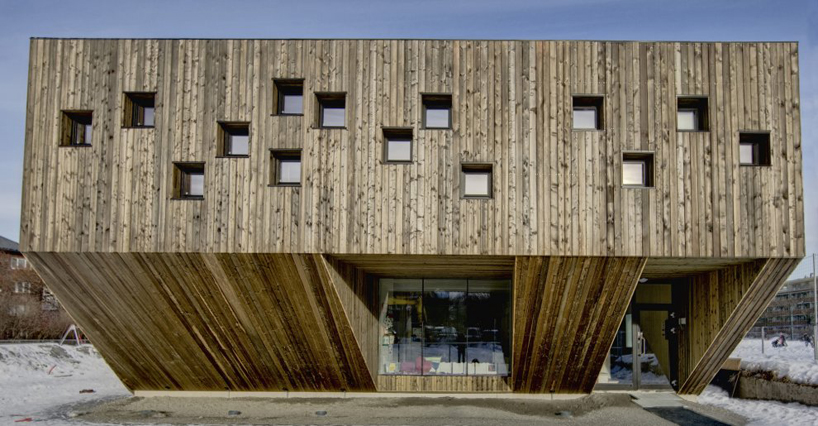 south facade
south facade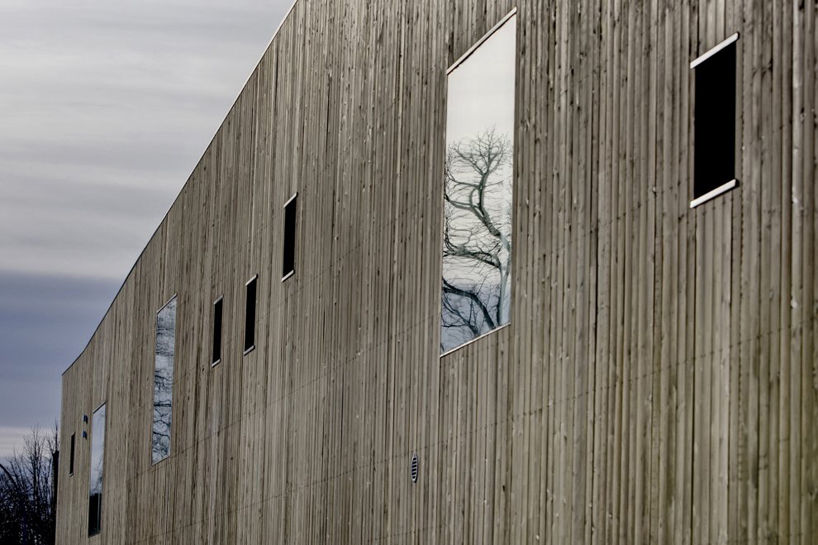 windows, unique in size and placement cover exterior walls
windows, unique in size and placement cover exterior walls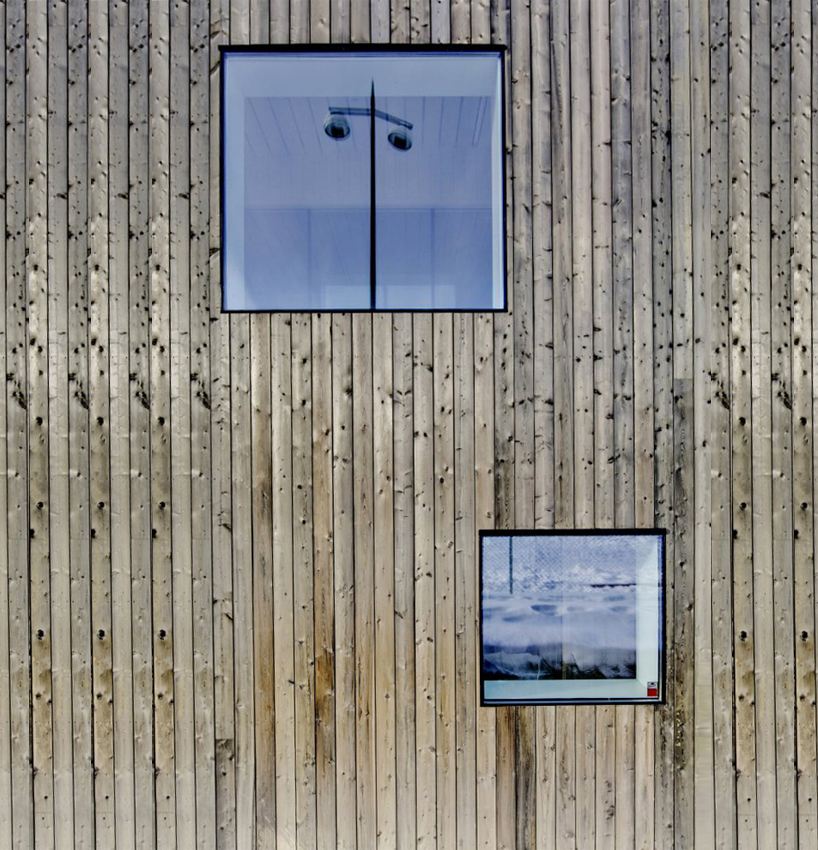 detail of wood cladding
detail of wood cladding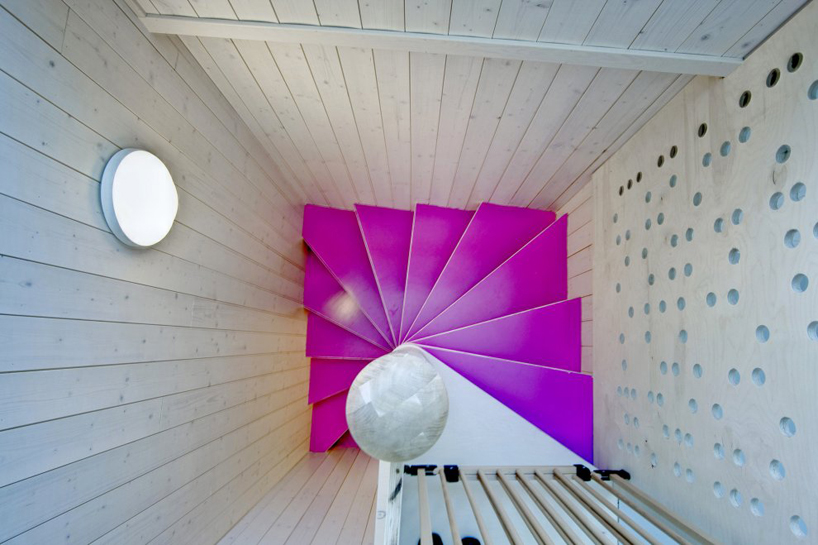 laser cut plywood and brightly colored treads define stairways and passages
laser cut plywood and brightly colored treads define stairways and passages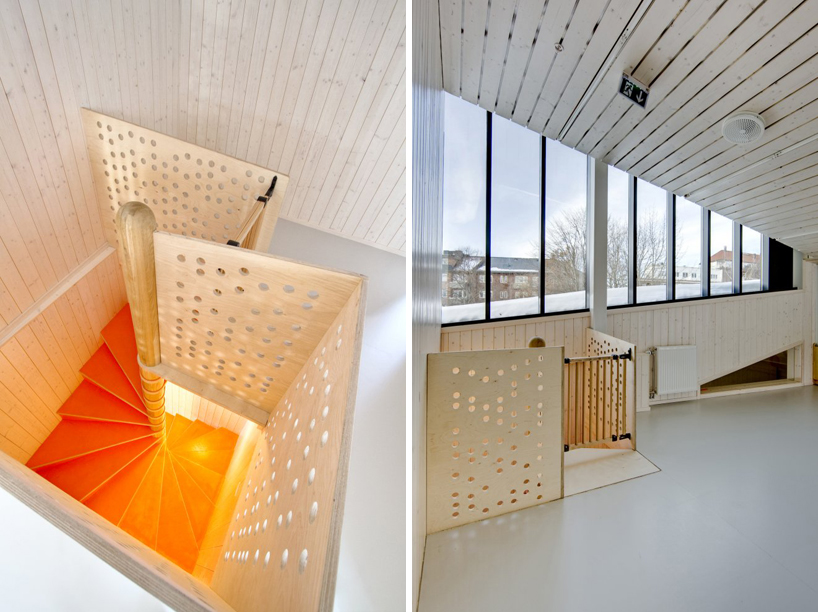 (left) stairway (right) upper hallway
(left) stairway (right) upper hallway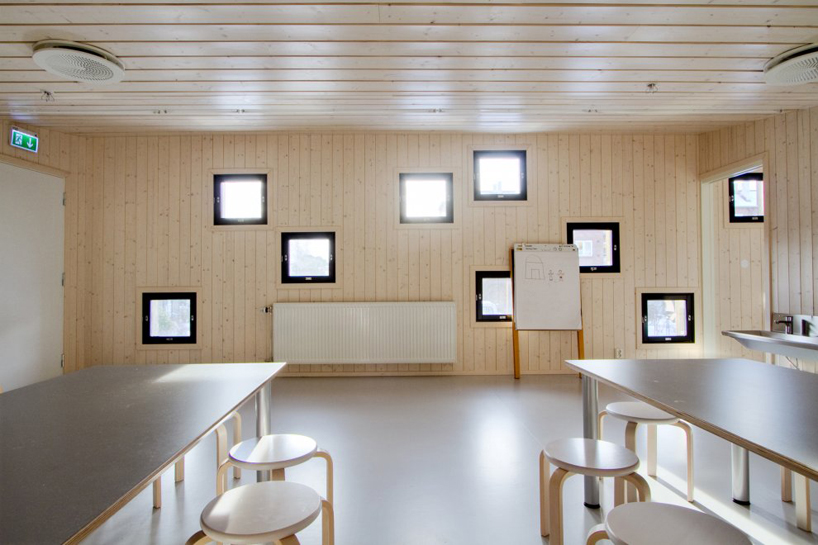 classroom
classroom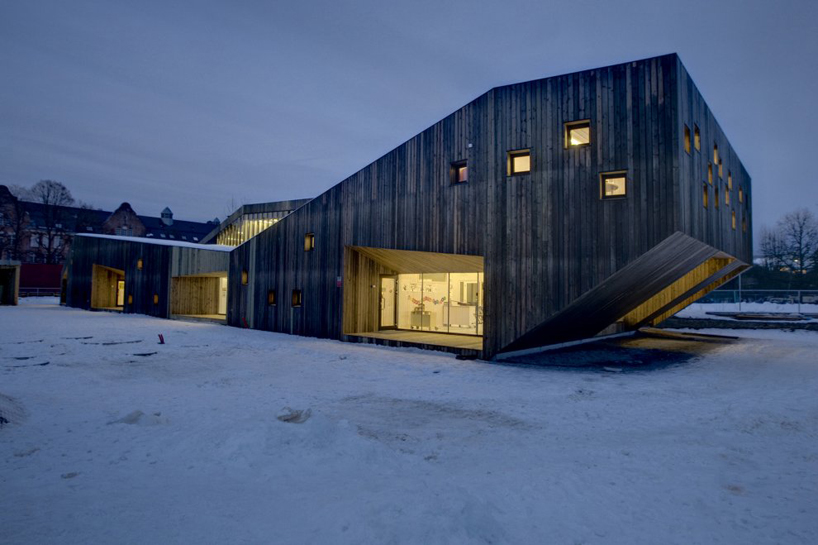 exterior at night
exterior at night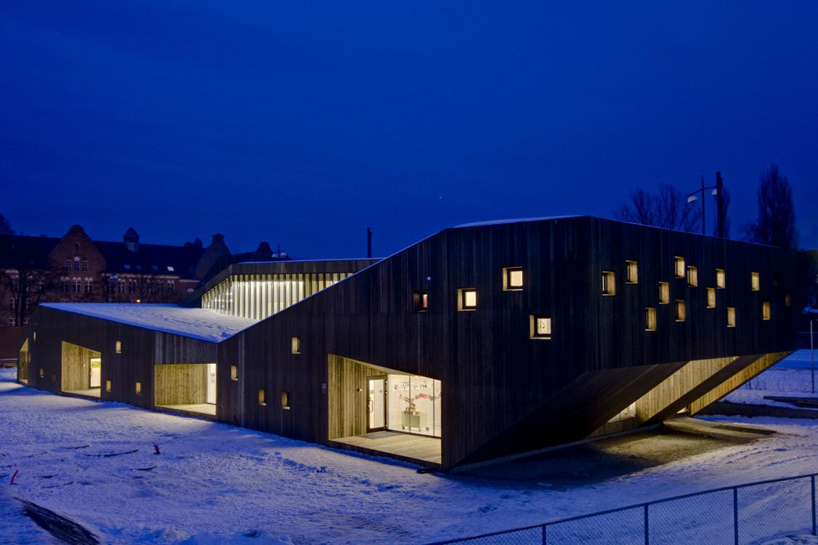 light pours through openings in the thick skin of the structure
light pours through openings in the thick skin of the structure floor plan / level 0
floor plan / level 0 floor plan / level 1
floor plan / level 1 floor plan / level -1
floor plan / level -1 west facade
west facade east facade
east facade (left) north facade (right) south facade
(left) north facade (right) south facade