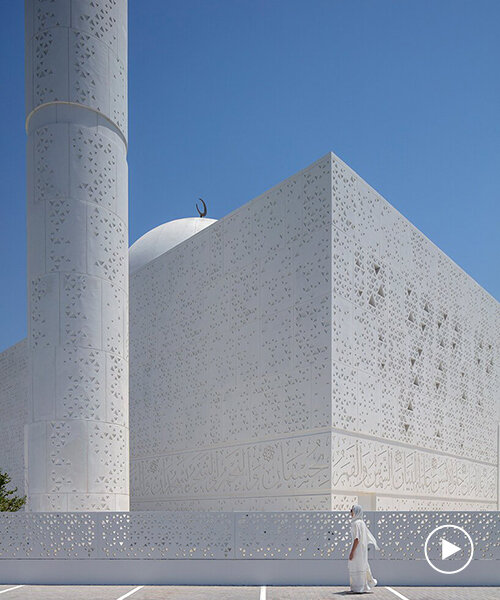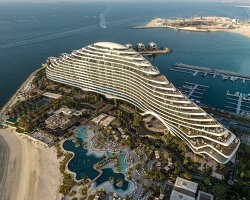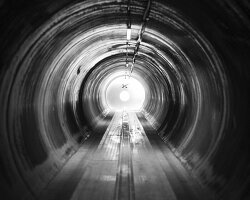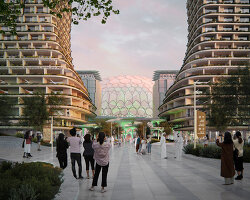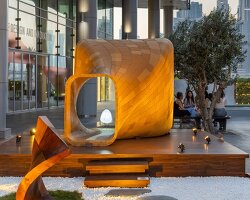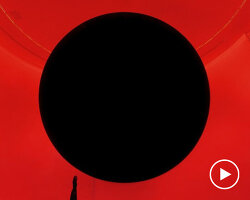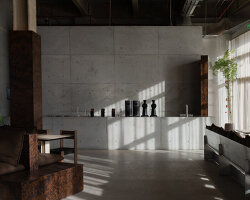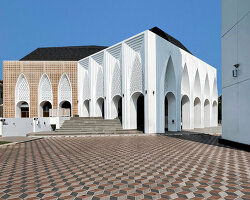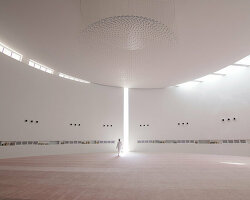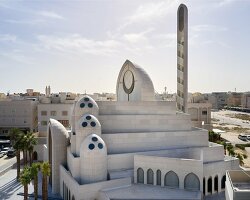dabbagh architects’s mosque in dubai, UAE, is a contemporary place of worship allowing the visitors to smoothly transition from the busy outer world and prepare for an inner experience. the building is clad in a triangular pattern, which refers to traditional islamic geometry but reinterpreted in a modern language. as continuity, the structure is punctured by a series of strategically positioned same-shaped openings, bringing controlled natural light to the interior, providing a sense of calm and spiritual connection.
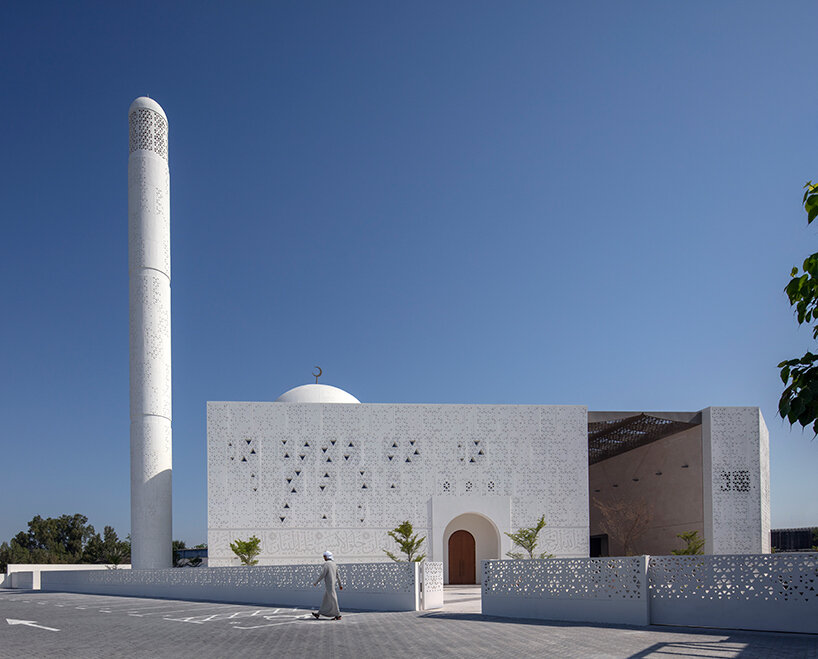
a pared-down form that eschews traditional islamic typology, with a design narrative to transition the worshipper from the outer everyday world to an inner spiritual experience
all images courtesy of dabbagh architects
the ‘mosque of the late mohamed abdulkhaliq gargash’ is one of the first mosques in the UAE, designed by a female architect. the client’s brief was to create a minimal calm and spiritual space for prayer, addressing the community of the al quoz, the industrial heart of dubai. dabbagh architects used natural light as a tool to heighten a feeling of spirituality, the connection between the earthly and divine, and to mark the worshipper’s journey through the building.
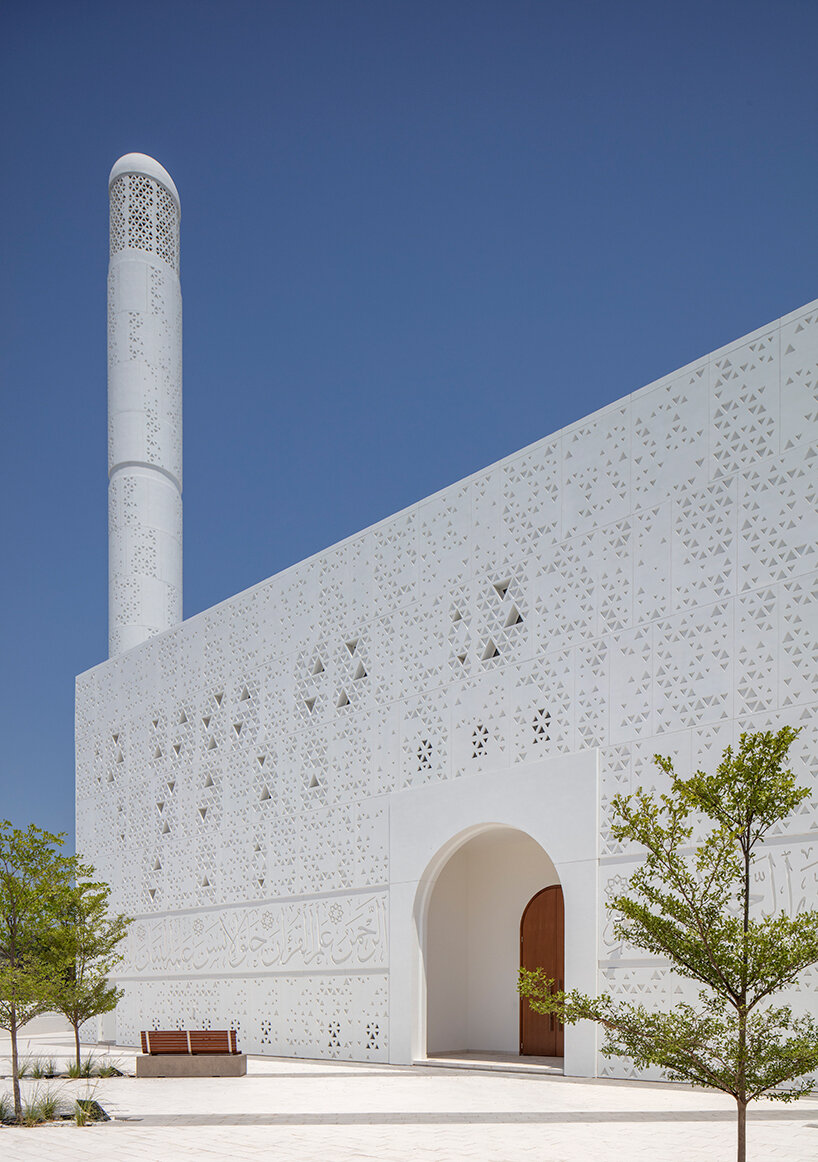
the exterior paneling uses this triangulated pattern in recessed and perforated elements, which gives the building’s skin a dynamic appearance.
upon entering the mosque, perforated shading creates a threshold of perforated light leading the worshipper to the ablution area. there, the physical cleansing invites the clearing of the mind and preparation for prayer. the play of pattern and materiality in this project enhances the visitor’s experience; the architects sourced materials from the mosque’s locality: stone from oman country; concrete, aluminum, cladding, joinery, and ceramics from the UAE.
‘creating a space of worship was a very particular design challenge. prayer is a devotional act. it requires the worshipper to be totally present. with all the distractions in our modern busy lives it can be challenging to quieten the mind and find an inner calm to allow for full immersion into prayer,’ says sumaya, the founder of dabbagh architects.
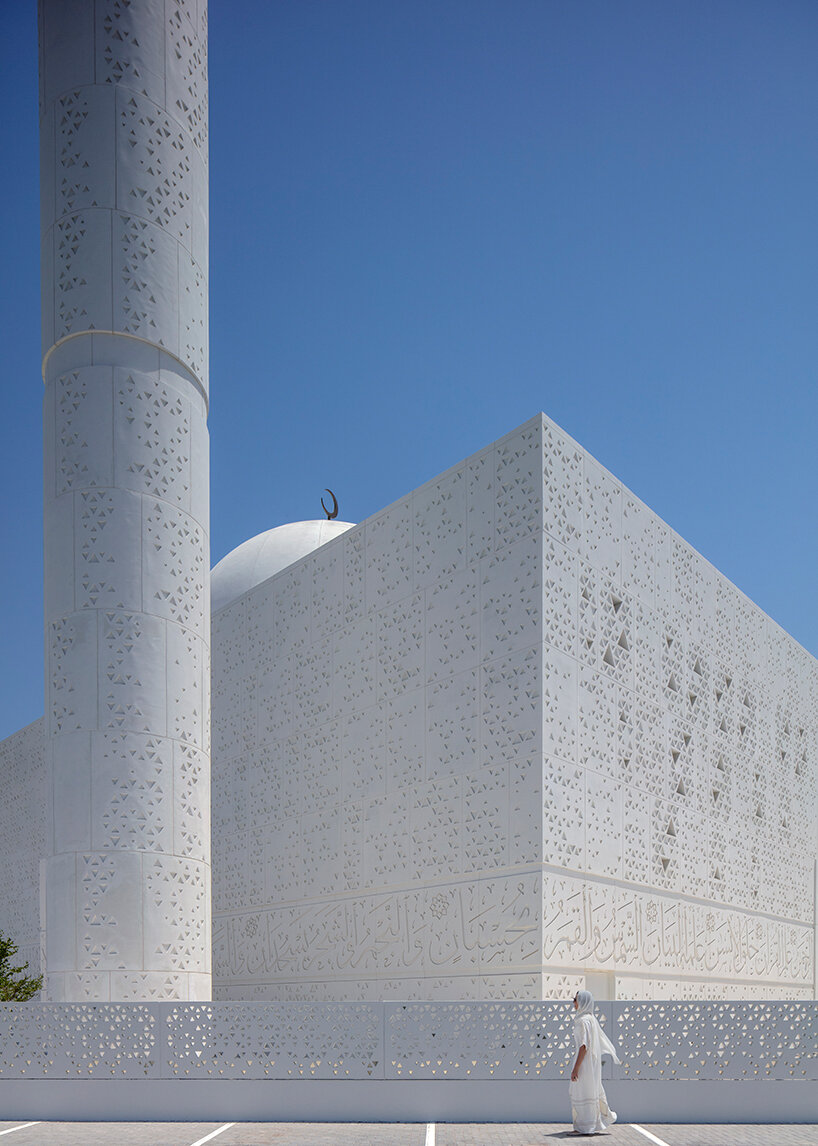
the use of pattern and materiality enhances the user’s experience
the journey continues through a lobby space where people remove their shoes, as an act of shedding the material world. ‘muslim prayer is performed throughout the day at prescribed timings: at dawn, midday, afternoon, sunset and at night. this discipline creates a human connection with the natural day and night rhythm. the experience created through the design of the mosque seeks to enhance this connection through a controlled introduction of natural lighting,’ explains sumaya.
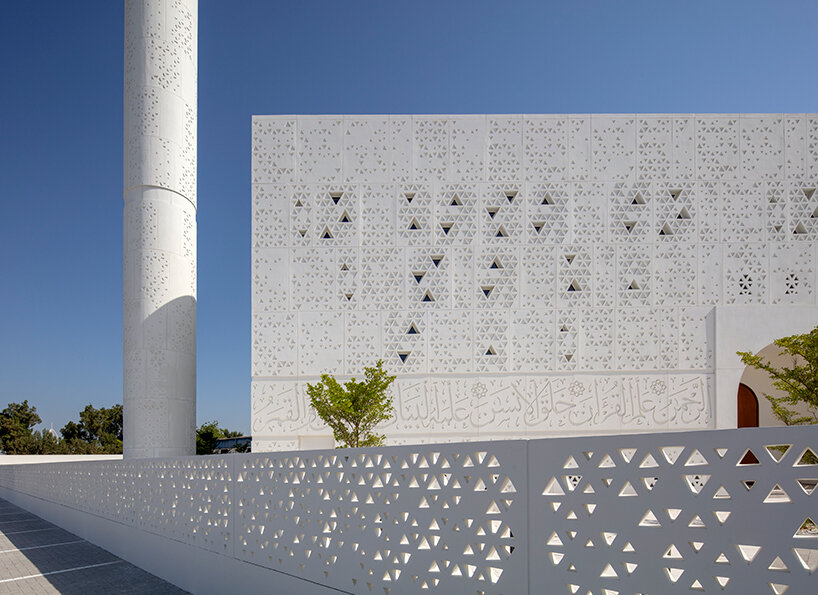
the light serves as a tool to create a connection with the divine
in the process of design development, the main building volume was separated into two: firstly, the prayer block containing the male and female prayer areas, and secondly the service block where the ablution facilities and residence for the imam (the leader of prayer) and moazen (caller of prayer) are found. as a result of this division, a courtyard is formed which has a sculptural canopy reaching out to reconnect the two volumes together.
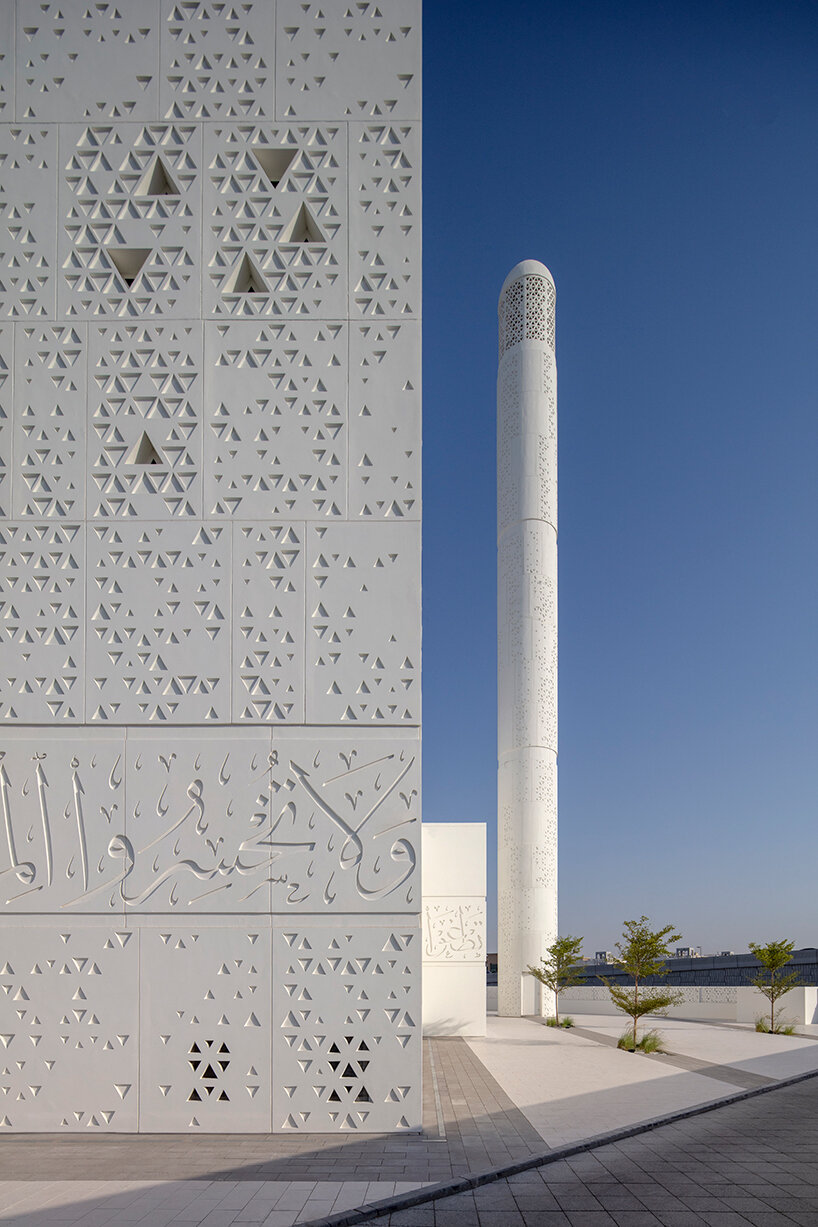
to enhance the sense of sacredness they paid attention to the element of scale
the perforations scatter natural light into the areas creating a calm atmosphere and sense of connection to the divine, as well as helping to cool the mosque’s interior. the double skin dome also allows natural light to enter, filtering it through the internal decorative skin, which incorporates the same triangulated pattern as the rest of the building. the reinterpreted islamic patterns and triangulated geometry harmonize throughout the interior as lines intersecting across walls, carpets, and light fittings.
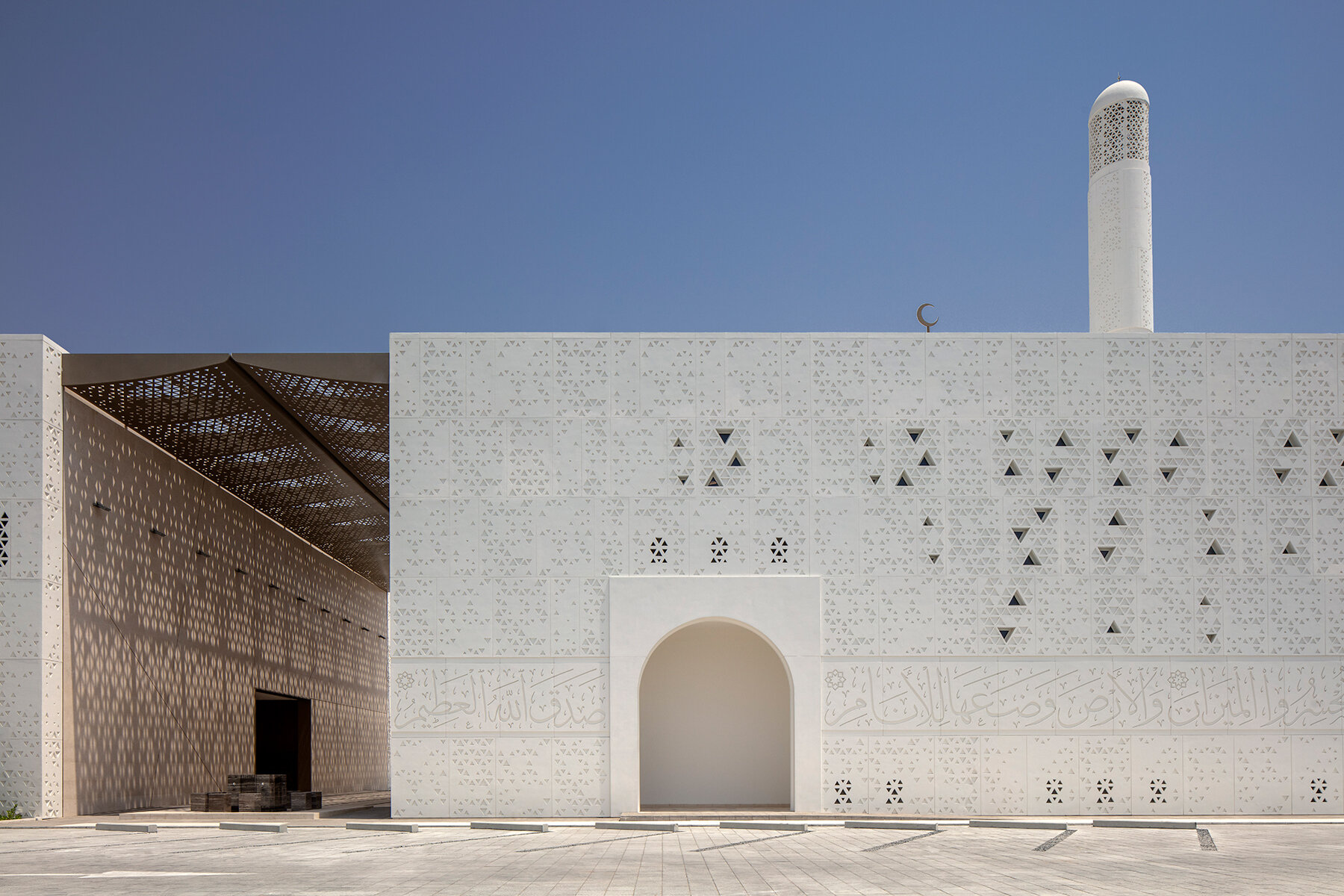
the double skin dome also allows natural light to enter, filtering it through the internal decorative skin, which incorporates the same triangulated pattern as the rest of the building
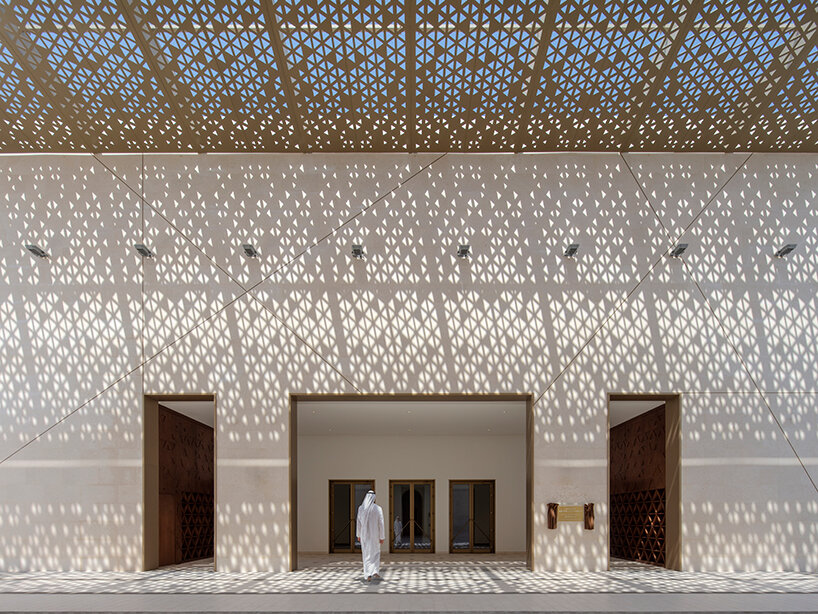
the architects sought to avoid multiple blocks, simplifying the traditional typology of the islamic form and stripping it away to its essence
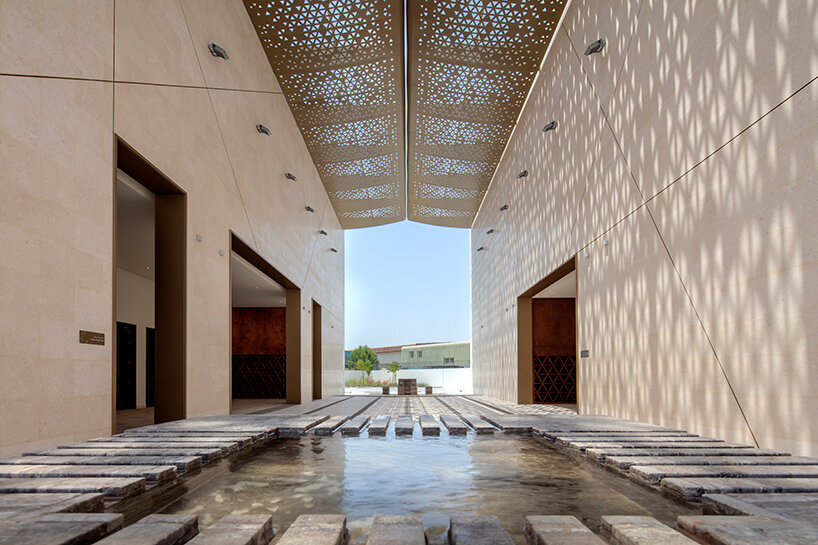
with its two arms almost touching, the canopy gives a sense of separation of the functional and the more sacred
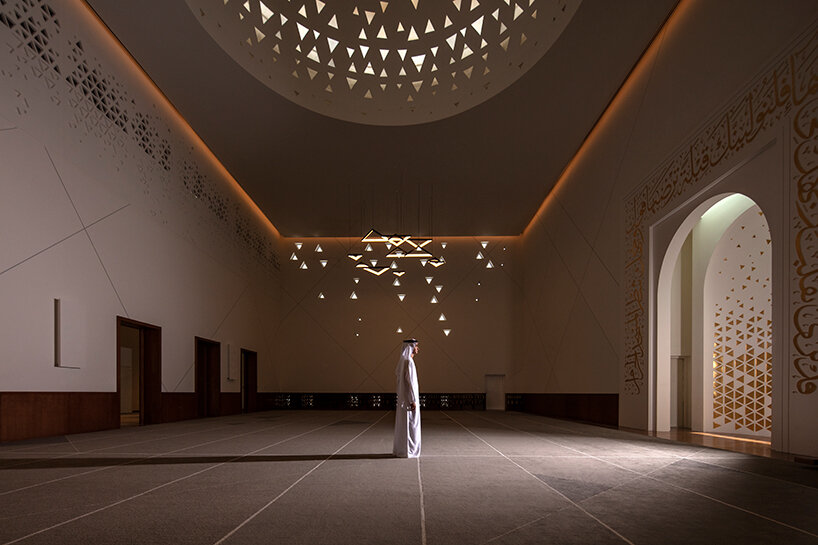
filtered light creates a soft naturally-lit prayer space tailoring to the introspective mind during prayer
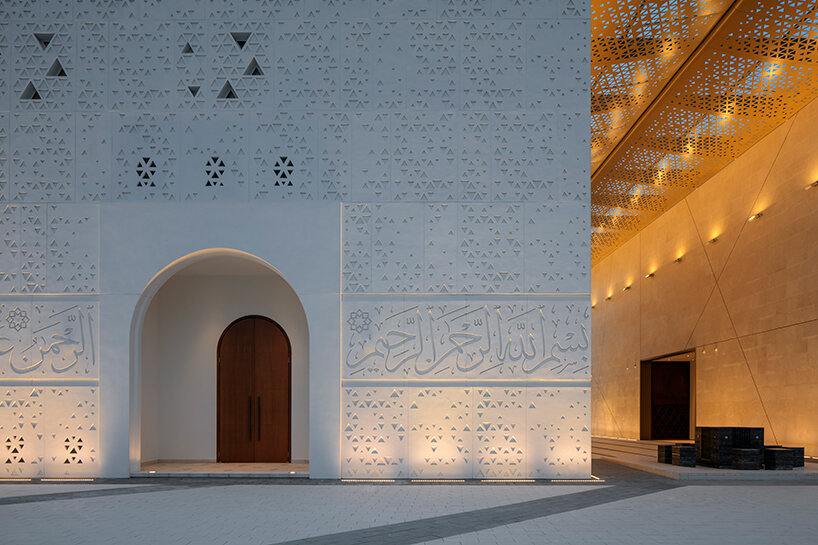
one of the first mosques in the UAE to be designed by a female architect
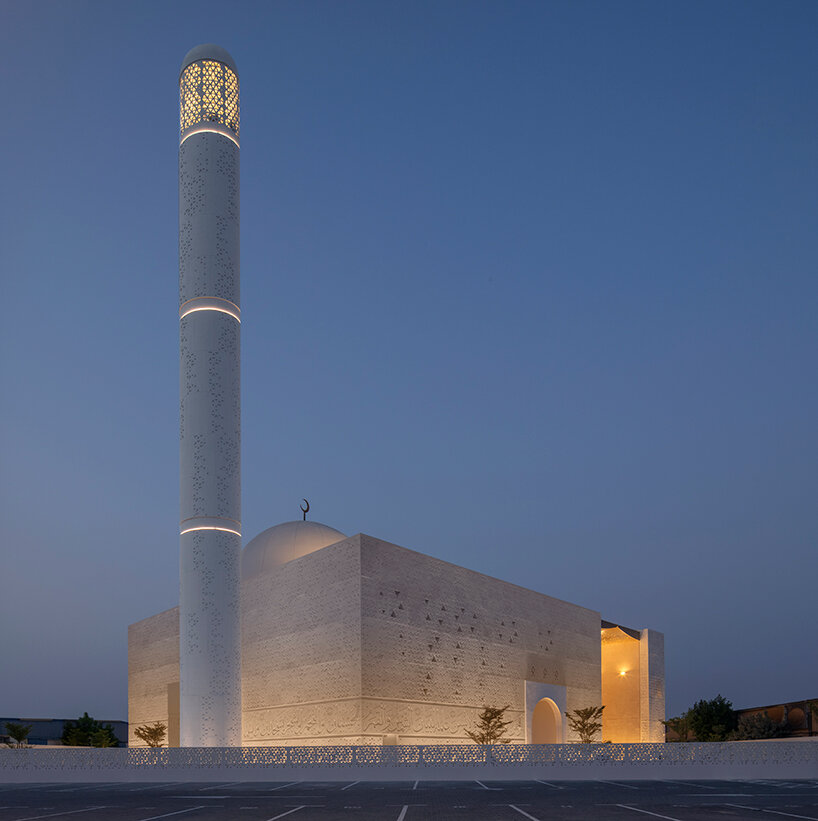
in further contrast to traditional mosque architecture, the minaret is designed as a separate volume




project info:
name: mosque of the late mohamed abdulkhaliq gargash
architects: dabbagh architects
principal architect: sumaya dabbagh
deasign team: sumaya dabbagh, sandrine quoilin, aleks zigalovs, hana younes, william java
location: um suqeim road , al quoz, dubai
site area: 3731.27 sqm (40,163.056 sqft)
total building area: 1680 sqm (18,083.3 sqft)
structure engineers: orient crown architectural
MEP engineers: clemson engineering
landscape architects: WAHO landscape architecture
