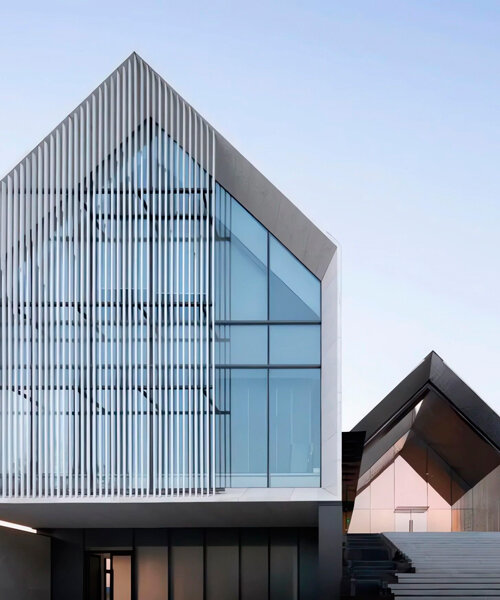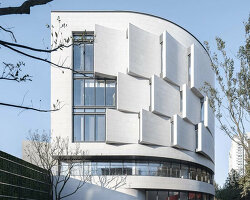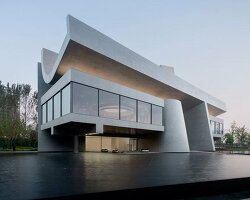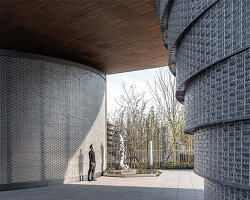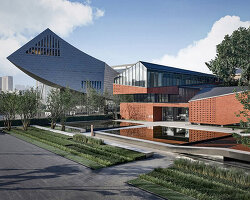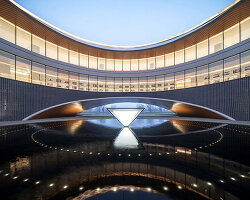Lacime Architects composes Yancheng East Lake Xinyu Commercial
Yancheng East Lake Xinyu Commercial by Lacime Architects is situated in the Urban Sports Park alongside the canal in Yancheng City’s Eastern Development Zone, Jiangsu Province. Positioned amidst government offices, residential areas, and reception hotels, the project mirrors typical new urban development zones in China. Characterized by the rapid urbanization of the region, the site underscores the prevailing challenges of physical retail and the essence of Yancheng’s local identity.
The architectural project seeks to embody the fusion of Jiangnan garden elegance and northern brick and stone architecture, encapsulating the essence of water, sky, and earth. Through the integration of environmental elements, the design aspires to create a harmonious environment. In response to the post-pandemic era’s emphasis on health and sports lifestyles, the seamless integration of the architectural space with the canal park opens new avenues for engagement.
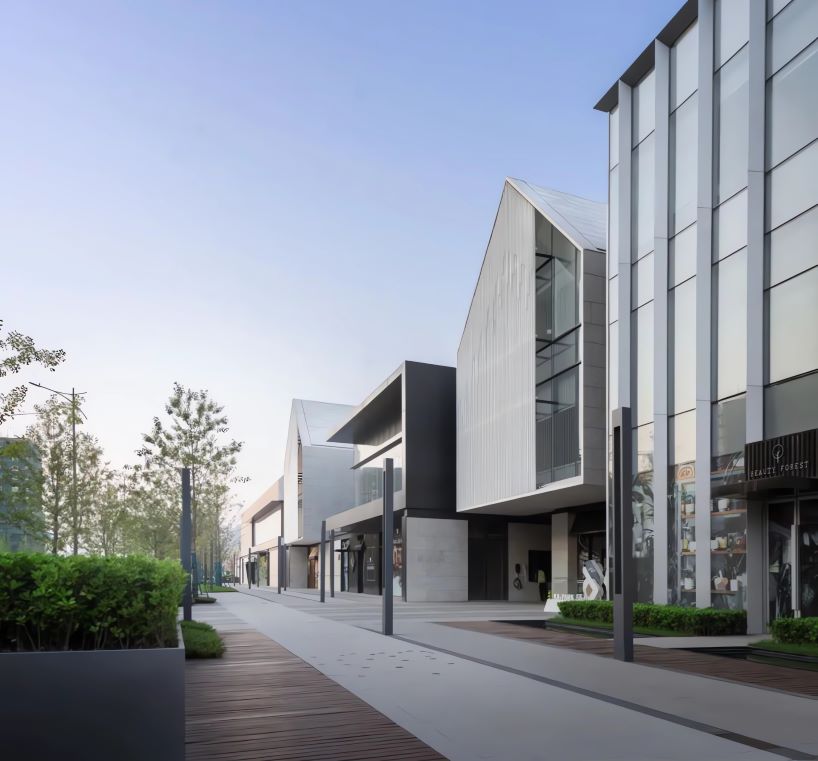
all images by Liangshan Image
Lacime Architects’s design utilizes stone, stainless steel, and glass
Emphasizing outdoor space for commercial activities and experiential retail design, the project introduces a large landscaped terrace adjacent to the canal park, breaking traditional land boundaries. A water courtyard plaza at the second-floor entrance extends a welcoming gesture to visitors, offering shelter from rain and enhancing spatial experiences. The grand staircase and water courtyard plaza create a dual ground floor pattern, optimizing commercial space utilization. Traditional commercial spaces on the upper floors are revitalized, with three-dimensional streets and outdoor courtyards resembling traditional architectural layouts.
Using materials such as stone, corrugated stainless steel, water surfaces, ultra-clear glass, and dramatic lighting, Lacime Architects abstracts the traditional Yancheng building elements, creating a unique urban landmark. The design’s spiritual connection with water, evident in the use of corrugated stainless steel and ultra-clear glass, elevates the building’s significance within the canal park and the eastern development zone.
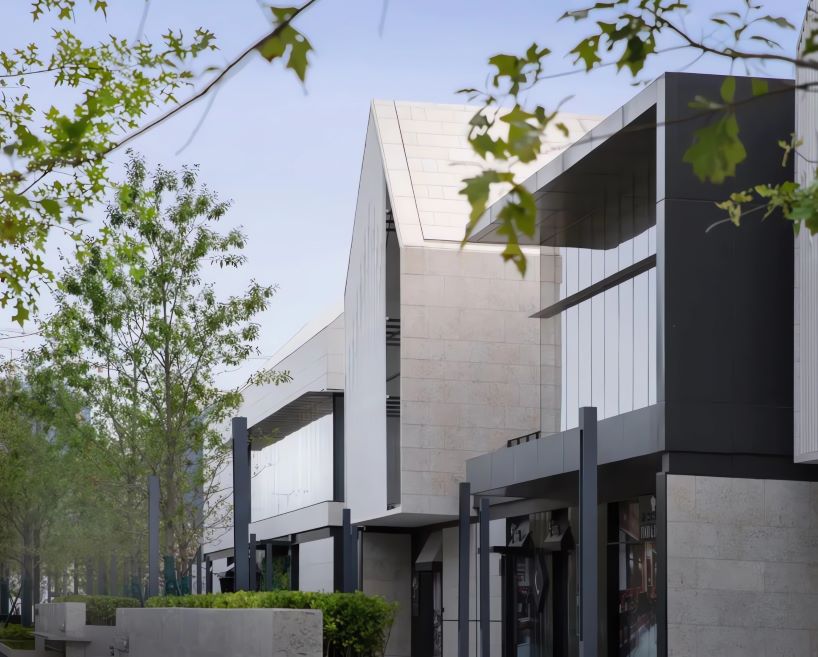
Yancheng East Lake Xinyu Commercial stands within the Urban Sports Park
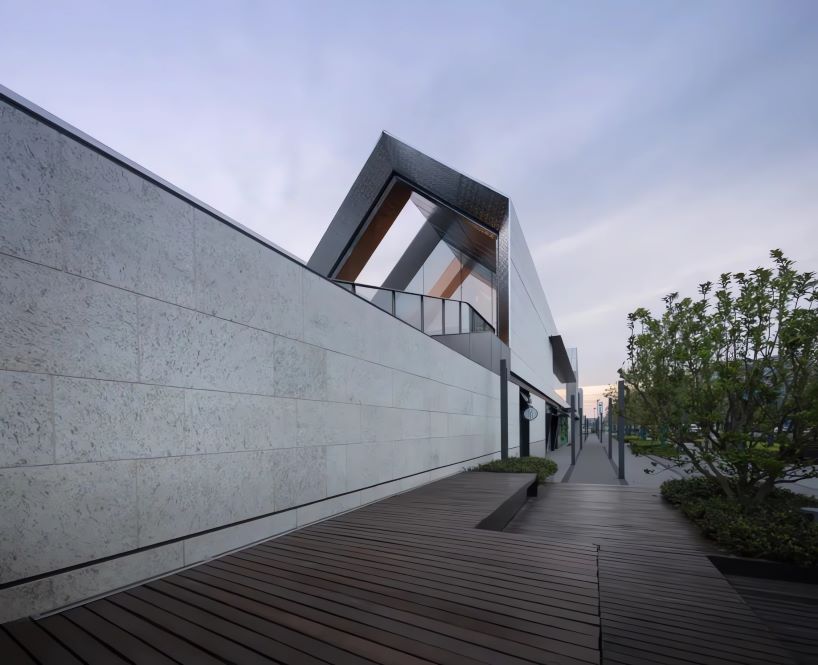
the project highlights the challenges of physical retail in rapidly urbanizing regions
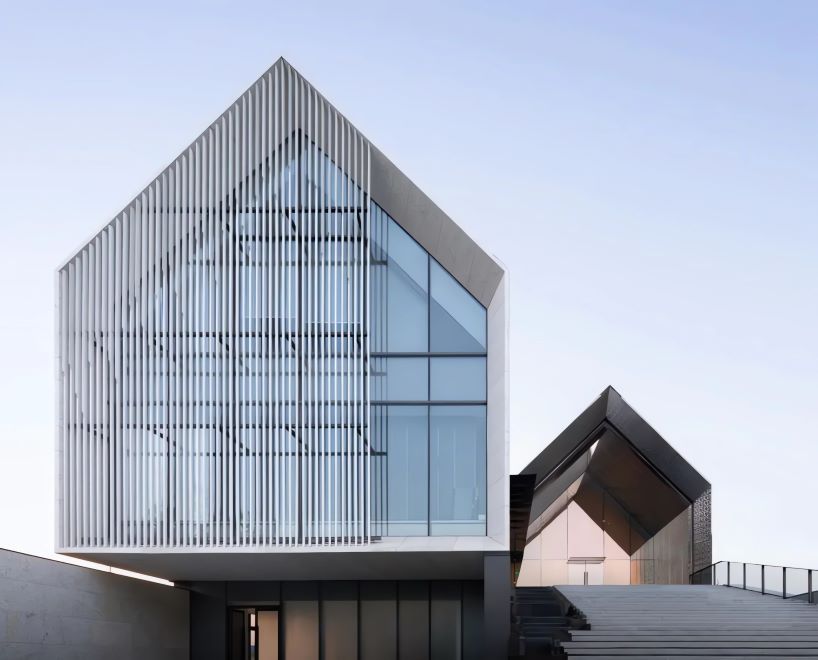
Lacime Architects aims to blend Jiangnan garden elegance with northern brick and stone architecture
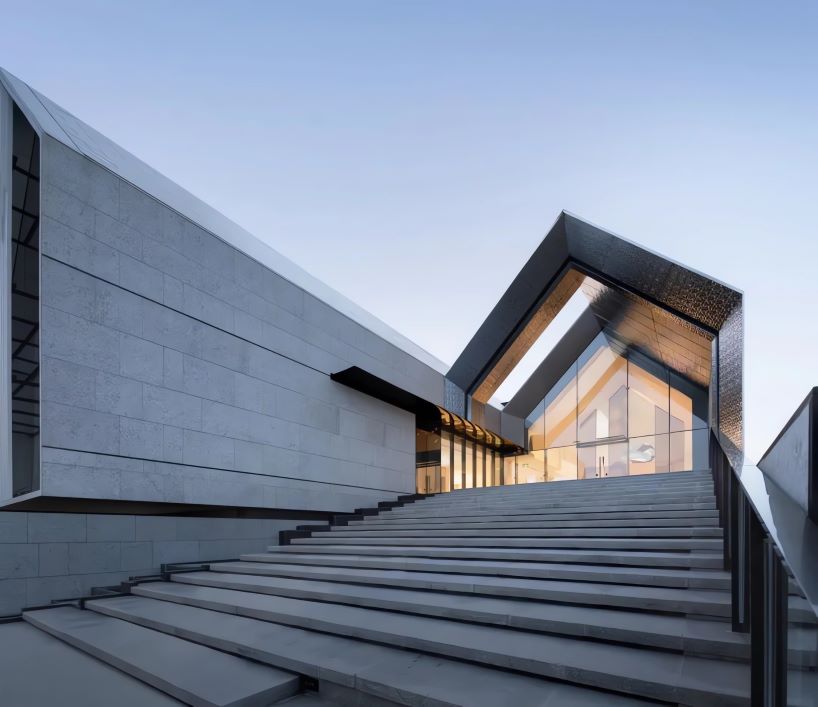
integration with the canal park offers new engagement opportunities for visitors seeking outdoor activities
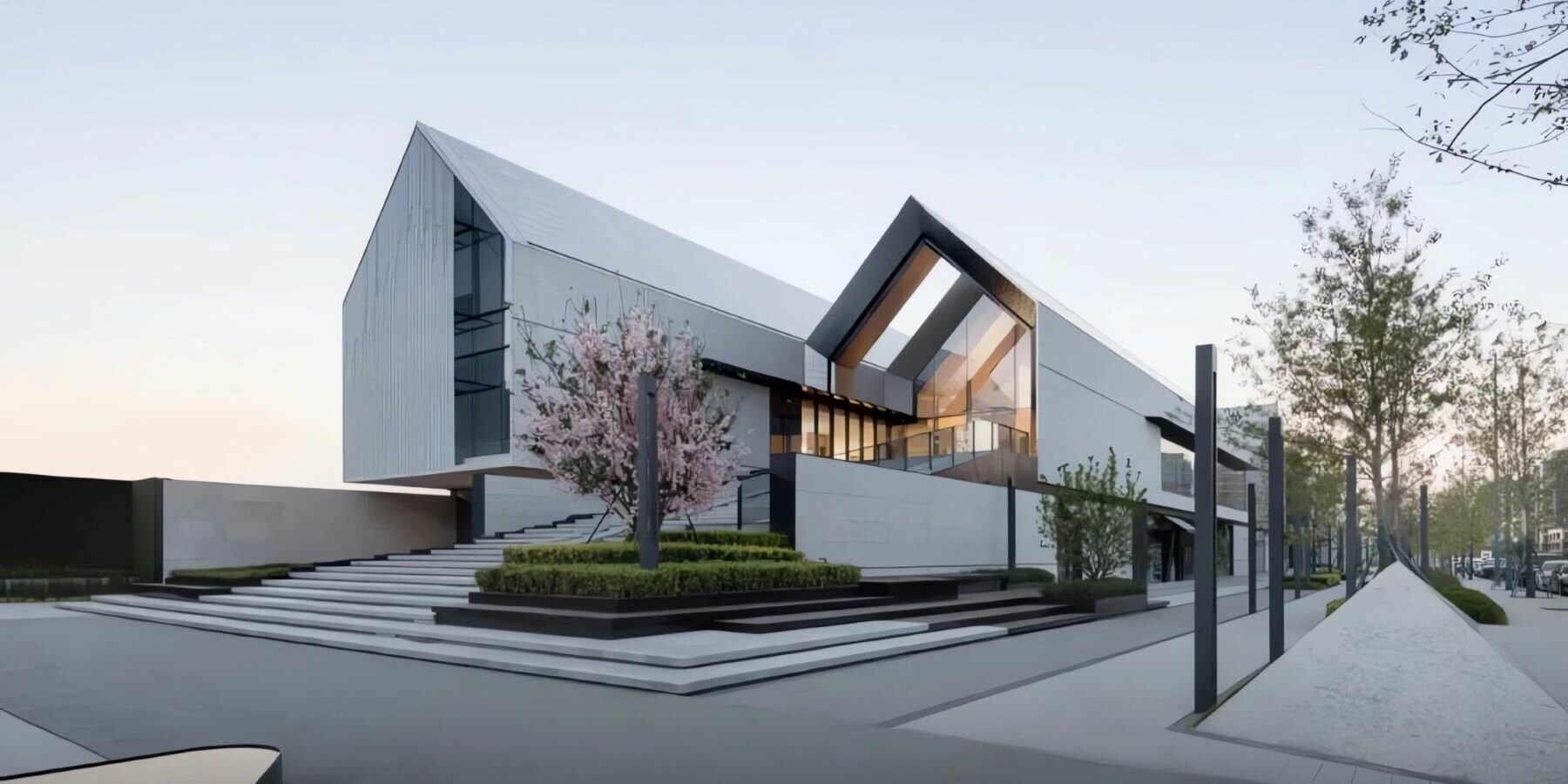
the project introduces a landscaped terrace adjacent to the canal park, breaking traditional land boundaries
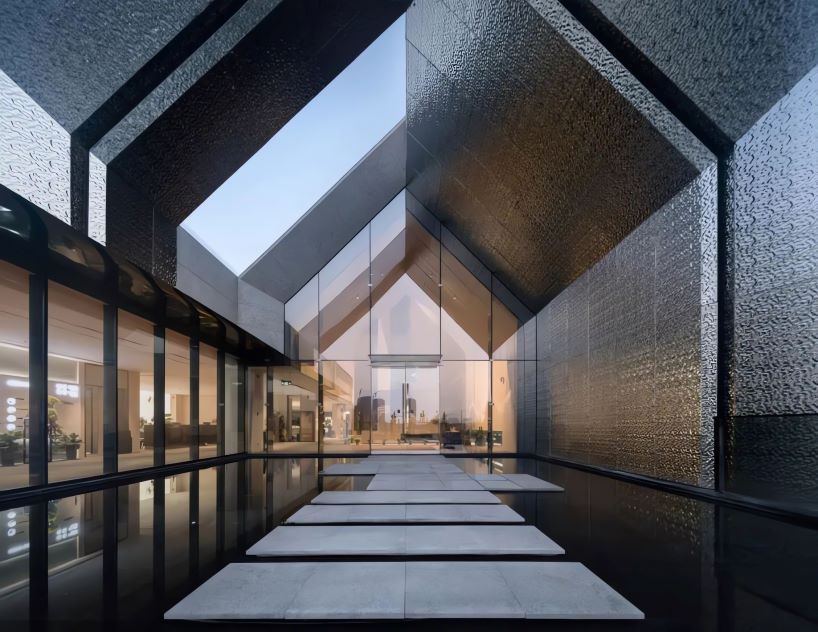
water courtyard plaza at the second-floor entrance welcomes visitors and enhances spatial experiences
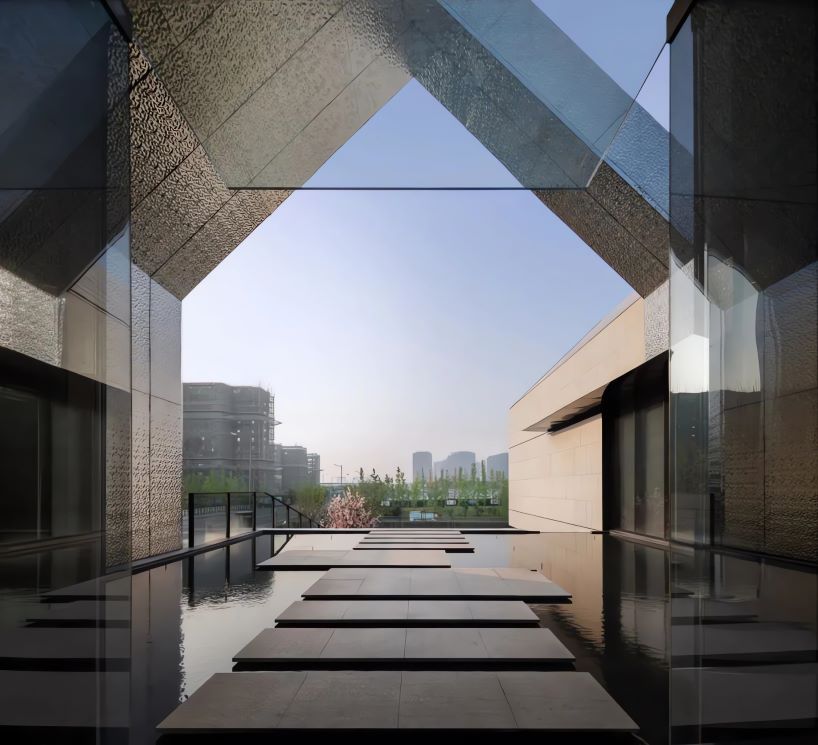
the grand staircase and water courtyard plaza optimize commercial space utilization with a dual ground floor pattern
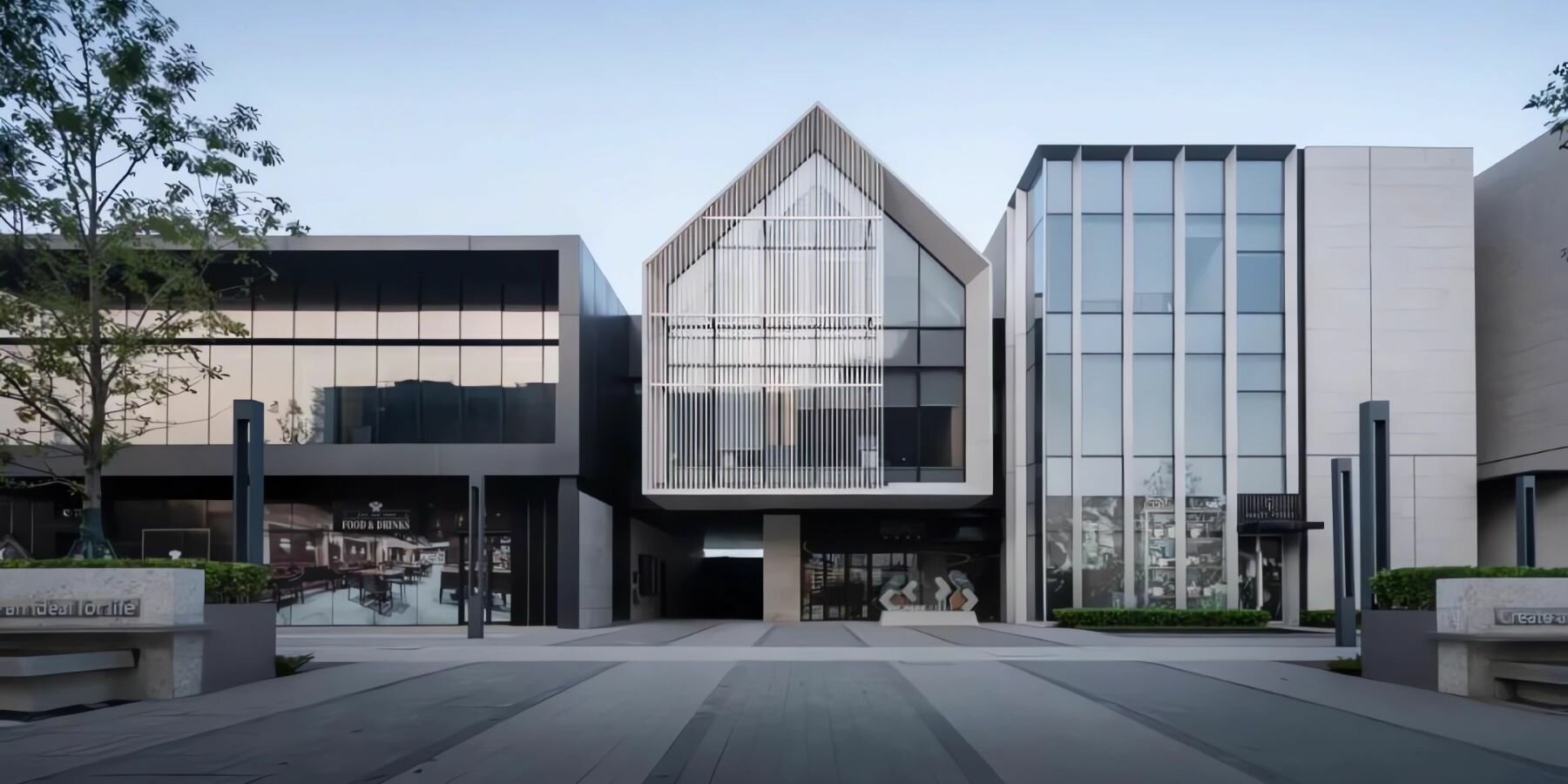
materials like stone, corrugated stainless steel, and ultra-clear glass create a unique urban landmark
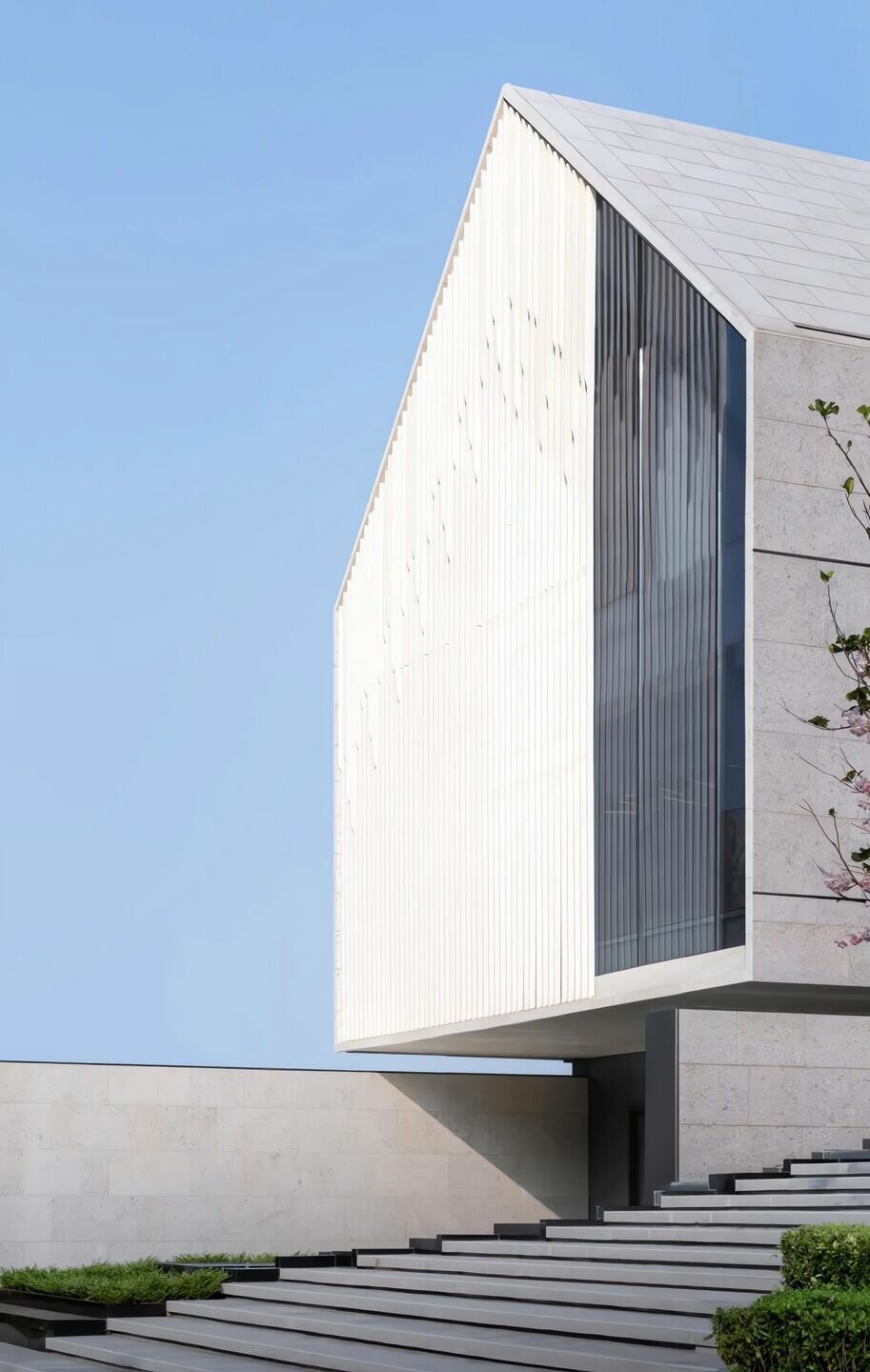
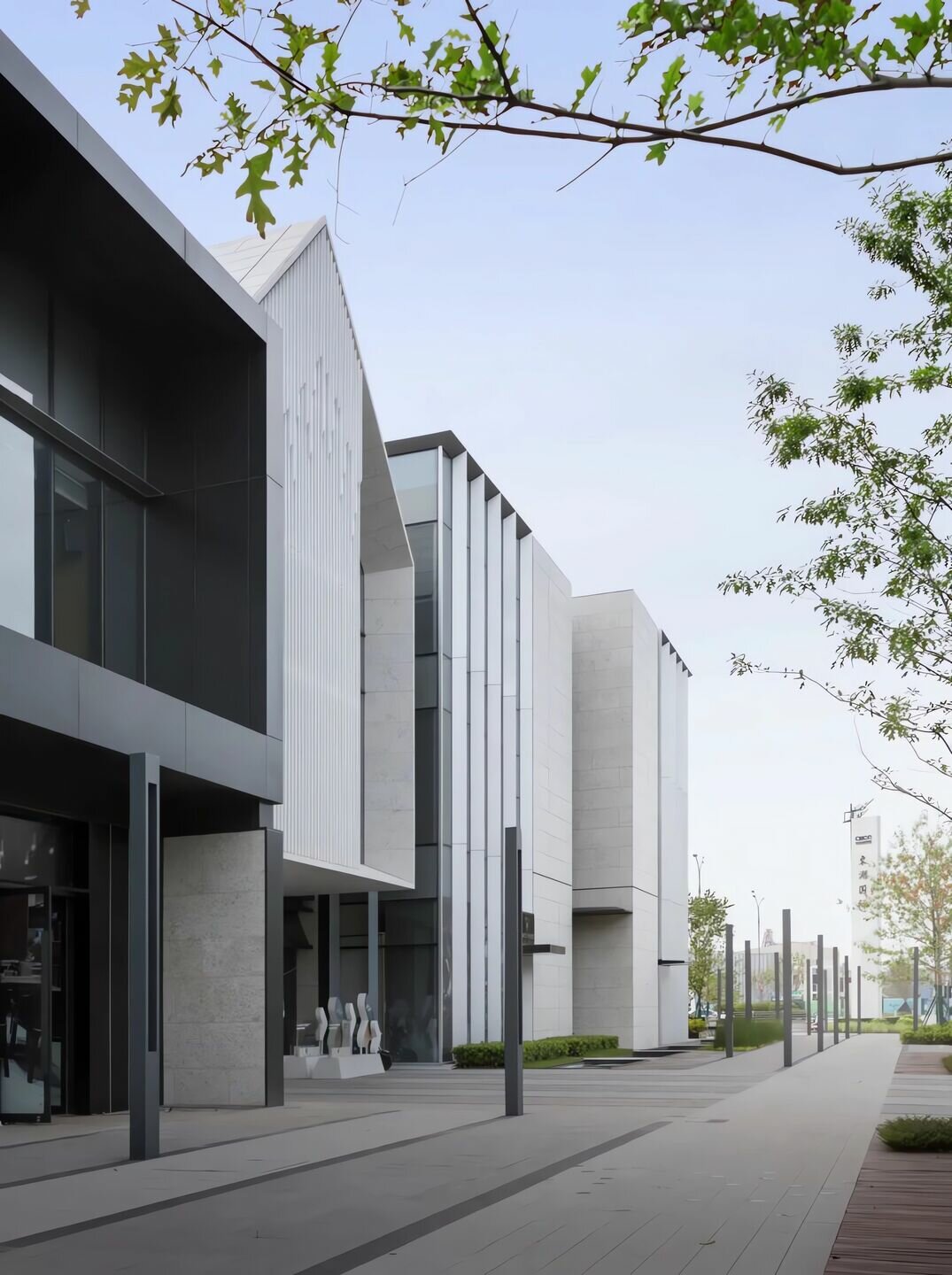
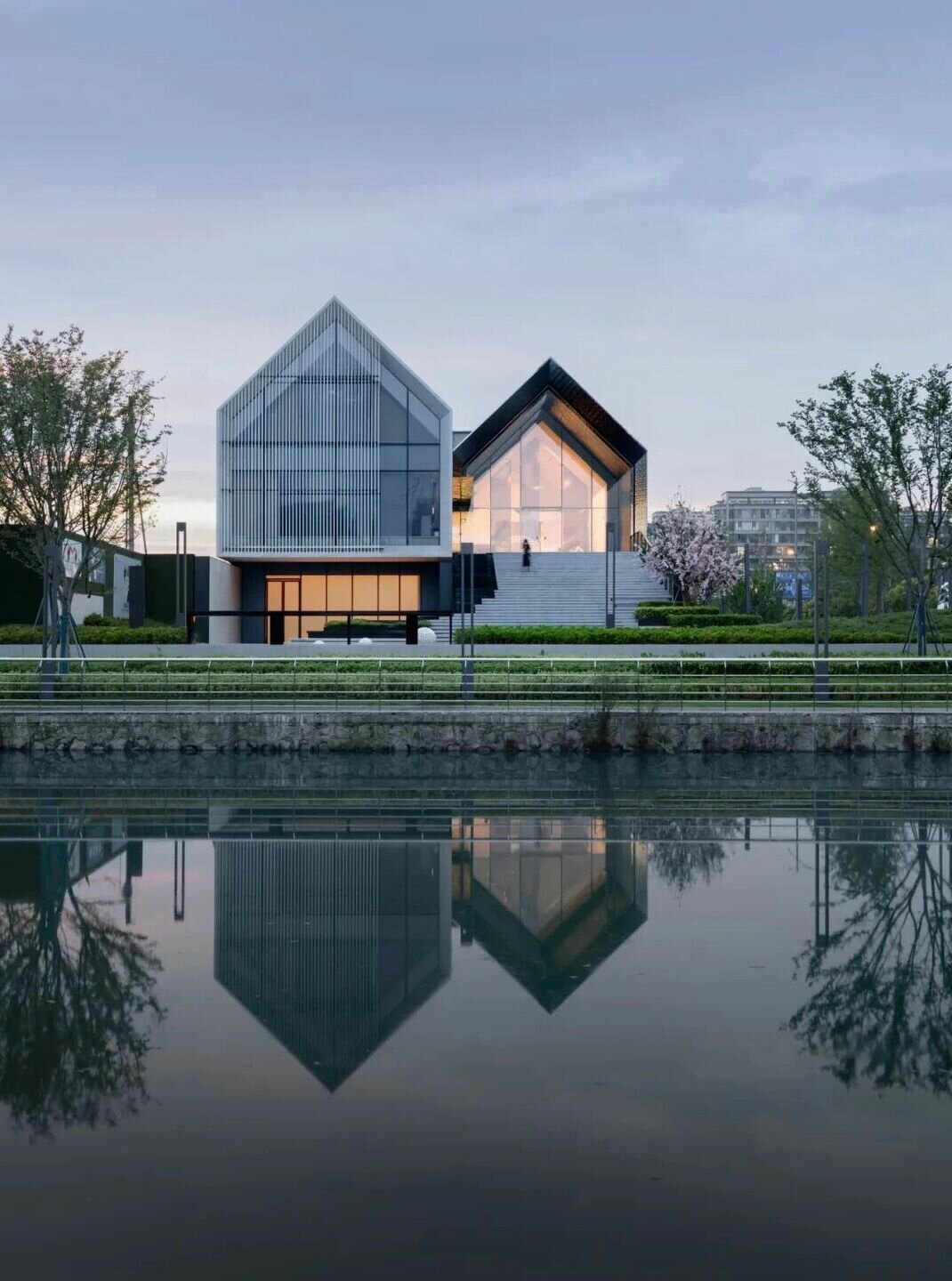
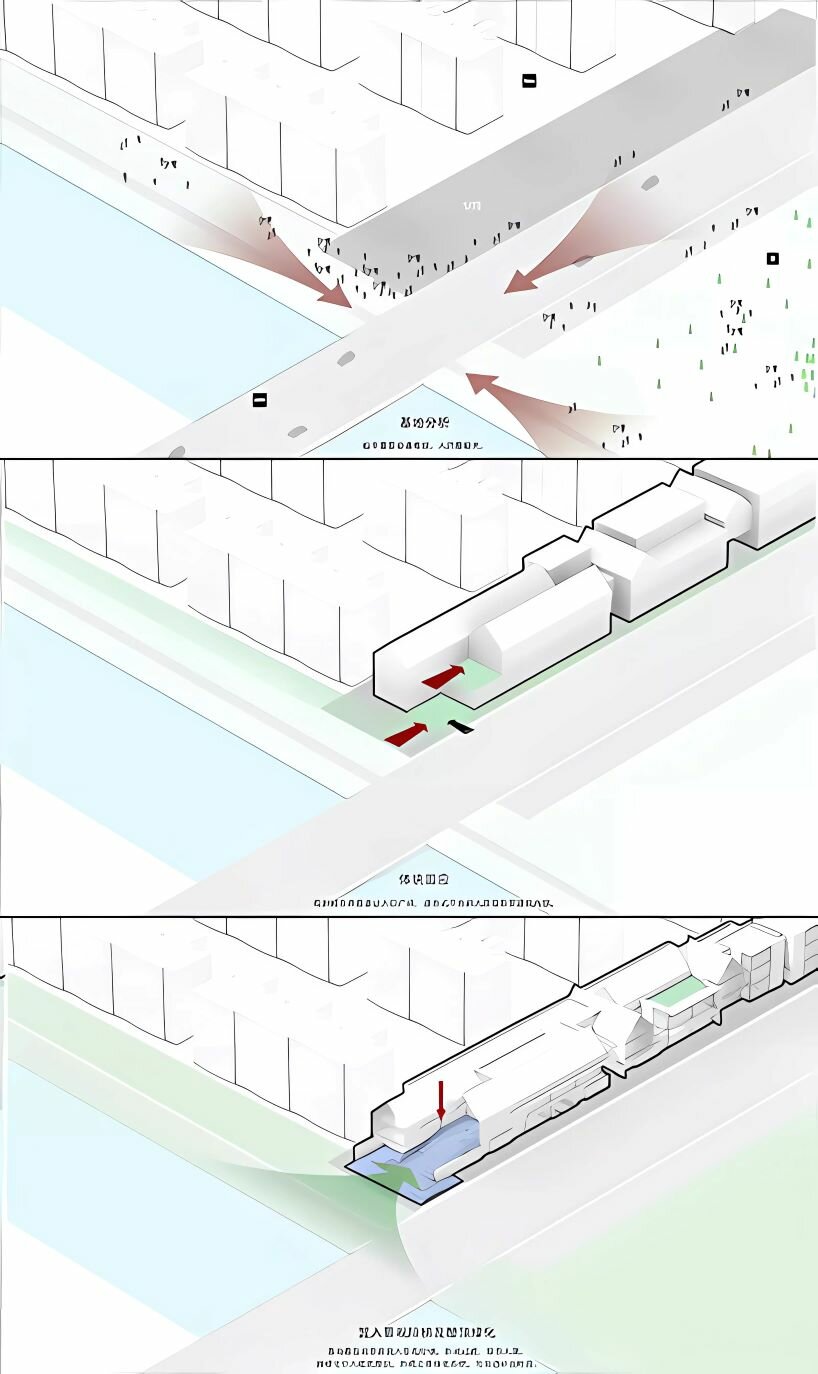
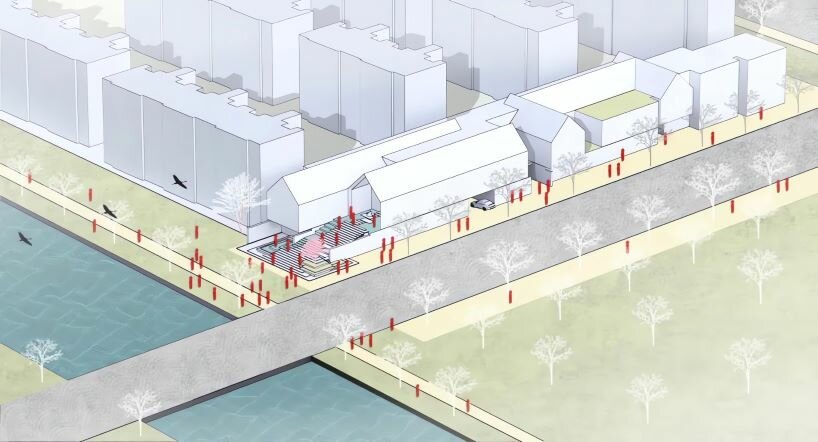
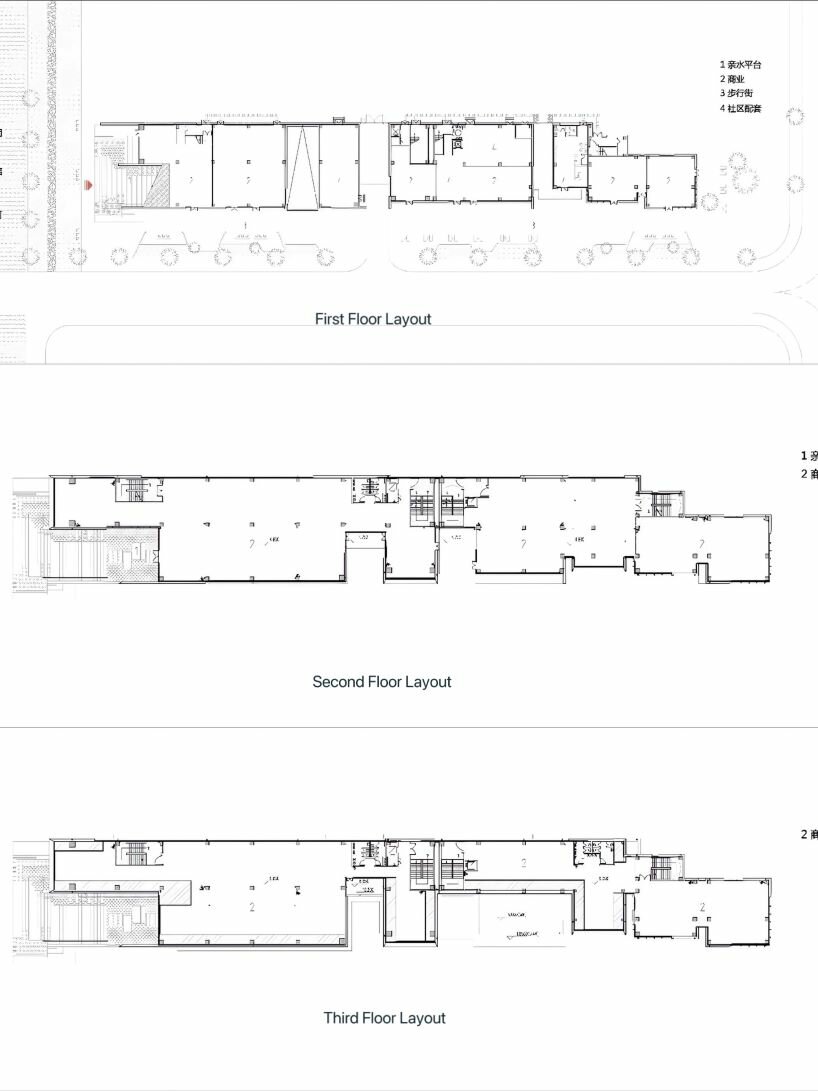
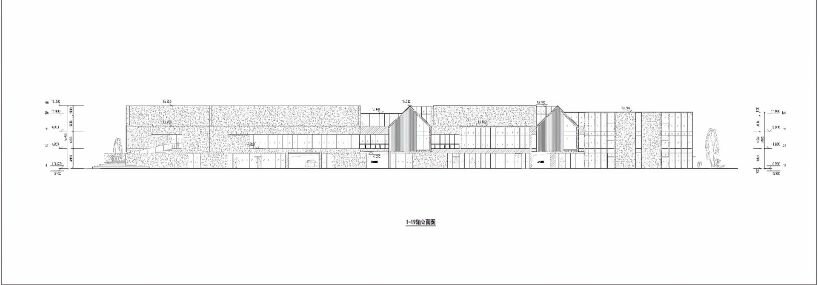
project info:
name: Yancheng East Lake Xinyu Commercial
architect: Lacime Architects | @lacime_architects
lead designer: Zhaoqing Song
design Team: Rui Qiang, Xianbin Shen, Yi Wang, Chunhu Wang, Xianshuan Wang, Hao Cai
facade consultant: Zhejiang Yasha Curtain Wall Co., LTD.
landscape design: PTLA Design
client: Yancheng Century New City Real Estate Development Co., LTD
location: Yancheng, Jiangsu Province, China
photography: Liangshan Image
designboom has received this project from our DIY submissions feature, where we welcome our readers to submit their own work for publication. see more project submissions from our readers here.
edited by: christina vergopoulou | designboom
