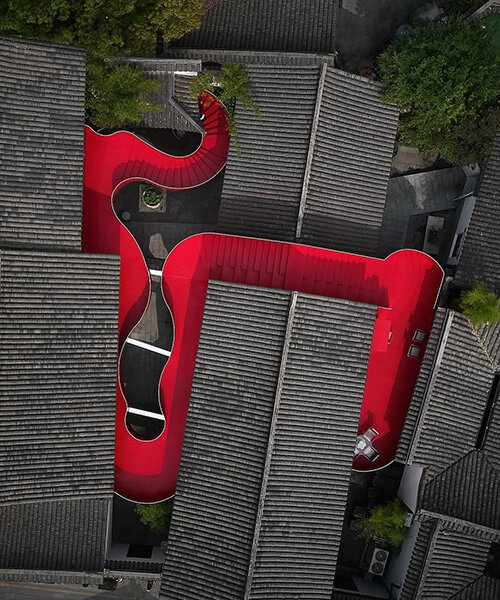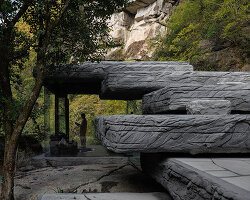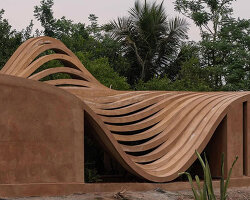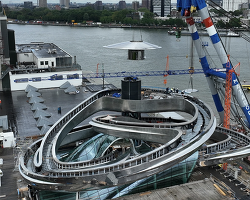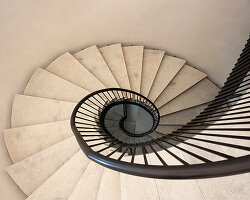historic stone alleyways reactivated in nanjing
In Nanjing’s centuries-old Qinhuai River district, where tiled rooftops and stone alleys express the area’s layered history, Dayi Design completes a bold intervention titled Red Lobster. With the renovation project, the architects reimagine heritage without erasing it. The 2,000-square-meter crayfish-themed restaurant and retail space is less a renovation than a recalibration, an architectural weaving of old and new.
‘This area exudes an atmosphere rich with cultural depth and the lively essence of everyday life,’ the architects explain. But rather than cordon off history as artifact, Dayi Design roots Red Lobster in continuity. The result is a highly tactile, walkable, and visually dramatic urban experience, all threaded together by a vibrant outdoor stair. The project at once draws from its surroundings and offers something entirely new.
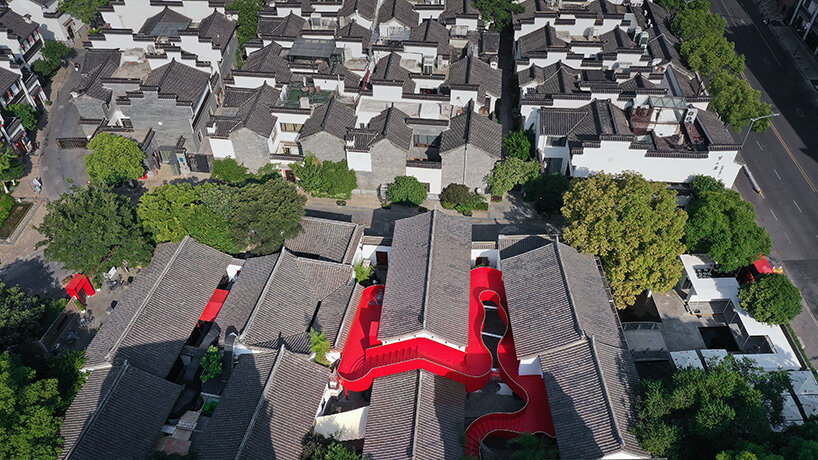
images © Cong Lin
dayi design demonstrates adaptive reuse
Preserving historical architecture, according to the architects at Dayi Design, is not about wrapping it in reverence. At Red Lobster, they’ve demonstrated how adaptive reuse can bring new energy to aging spaces: ‘The optimal approach to safeguarding historical monuments isn’t through mere veneration but by making them accessible, tactile, and functional.’ The site was approached with restraint — minimal demolition, maximum reuse — and a clear goal of long-term sustainability.
Instead of treating heritage like porcelain, Dayi Design handled it like clay. Removed architectural elements were reused, Taihu stones collected and re-integrated, and the new interventions, most notably the dramatic, sculptural red staircase, were installed with a conscious gap between past and present, physically and conceptually.
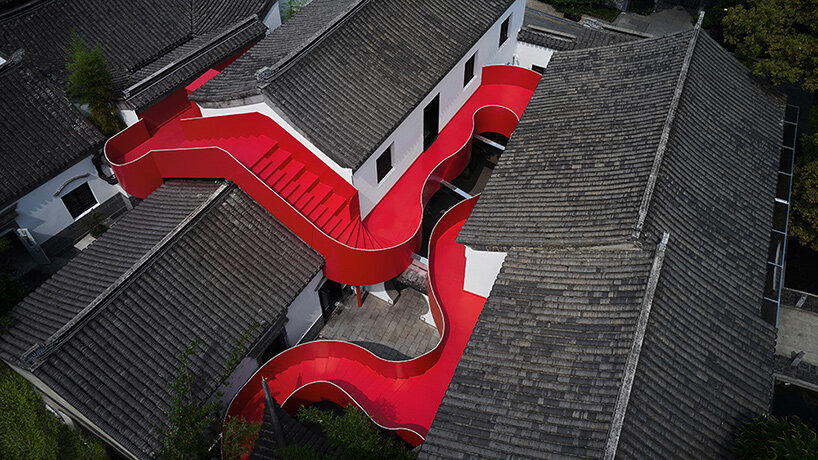
Dayi Design transforms a historic site along Nanjing’s Qinhuai River into a new retail space
a staircase to evoke a Crimson Dragon
At the heart of Dayi Design’s Red Lobster is a red steel staircase that snakes from the ground floor to the roof like a dragon coiled around a scroll. ‘The staircases’ sinuous forms, reminiscent of a protective dragon, weave through the dense architectural landscape, creating a striking visual contrast,’ the architects note. Their bright red hue slices through the muted tones of the traditional buildings, an electrifying punctuation mark within the historic fabric.
The staircase is not only an aesthetic gesture. ‘Form should serve function,’ say the architects, and this structure lives up to that mantra: linking previously disconnected ‘islands’ of the site, doubling as a fire escape, and offering shelter from rain at the ground level. Along its path, visitors are offered new glimpses of Nanjing’s iconic Dabaoen Temple, an architectural promenade that reveals itself in stages.
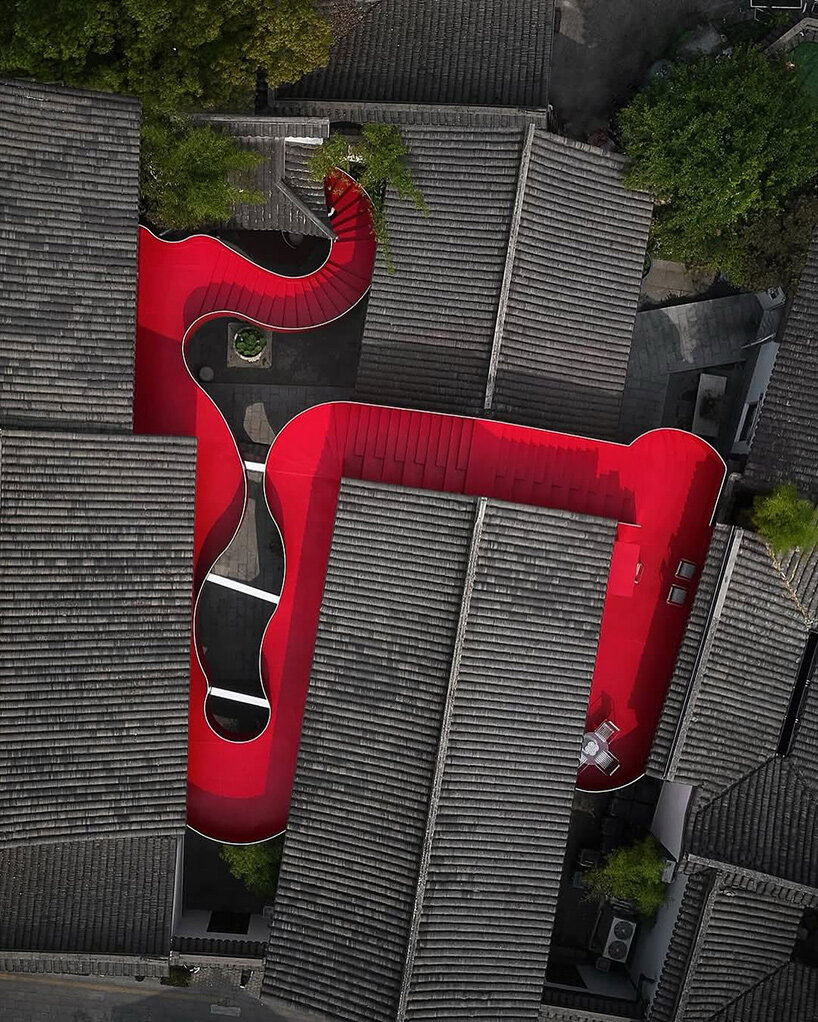
Red Lobster blends old and new through adaptive reuse and sensitive architectural intervention
If the staircase is Red Lobster’s backbone, the material palette is its skin. Dayi Design fused glass, metal, and modern construction with the silhouette of traditional Chinese architecture to create what it describes as a ‘Cyber Chinese Style.’ The result is a complex layering of time periods: past, present, and a speculative future all coexist in harmony.
This hybridity is the project’s driving logic. ‘We blend modern materials with classical styles,’ the team explains, using simplified forms to allude to tradition without mimicking it. The effect is one of deep-rooted familiarity with a jolt of the unexpected, like walking through a temple and finding a portal.
In every detail of Red Lobster, Dayi Design shows how careful interventions can inject new life into historic places without stripping them of their identity. By using local materials, avoiding invasive construction, and keeping additions structurally independent, they’ve crafted a space that respects both the past and the planet.
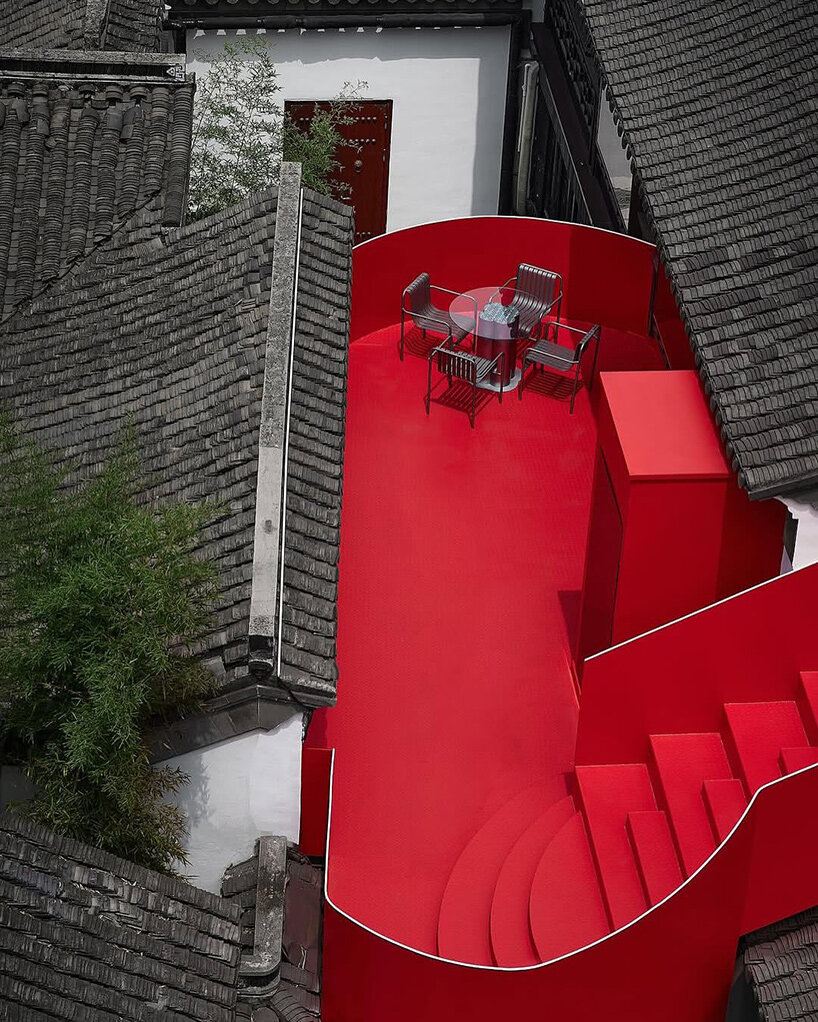
preservation is prioritized as the space is accessible, functional, and rooted in daily life
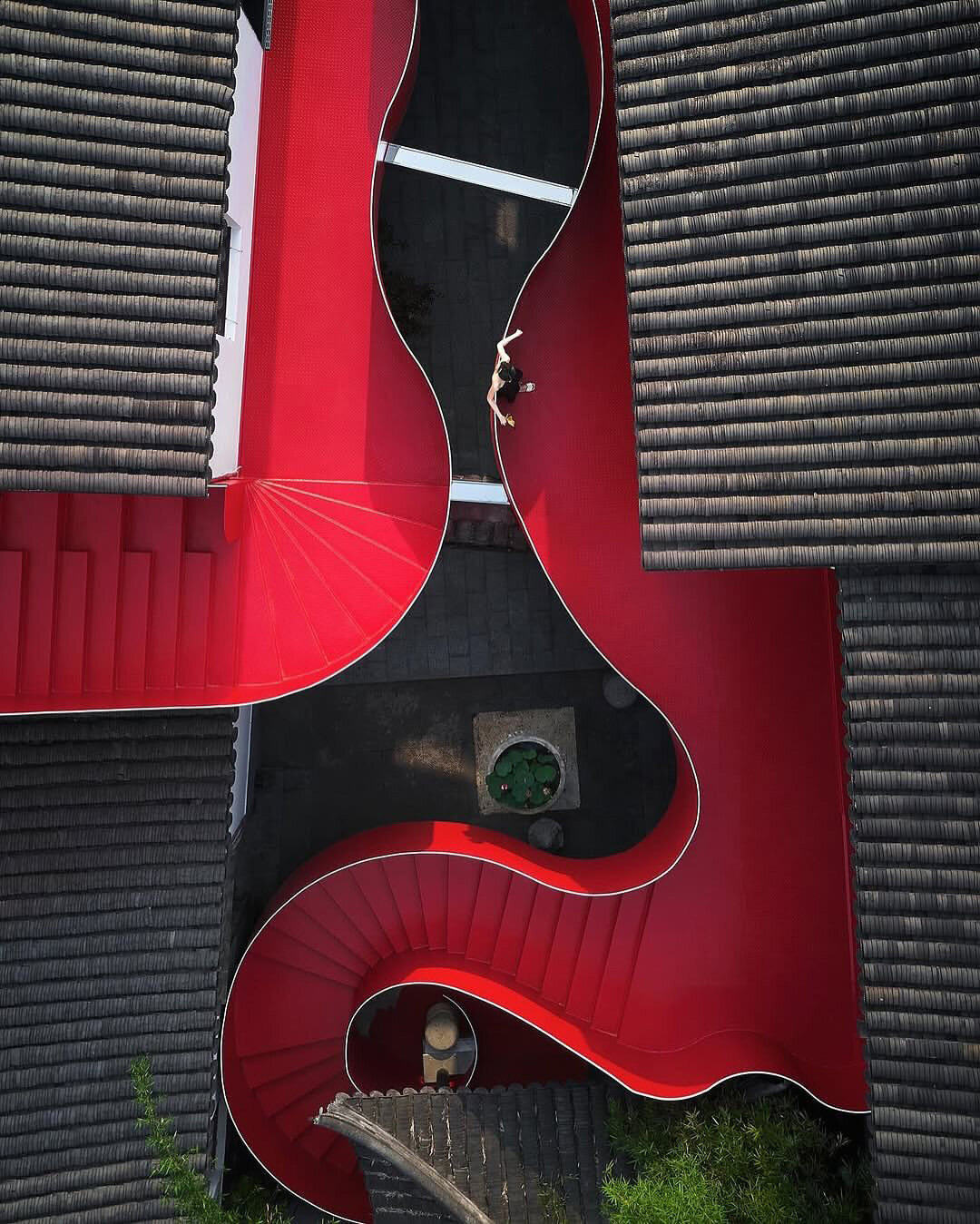
a red staircase connects previously separate buildings while evoking the form of a protective dragon
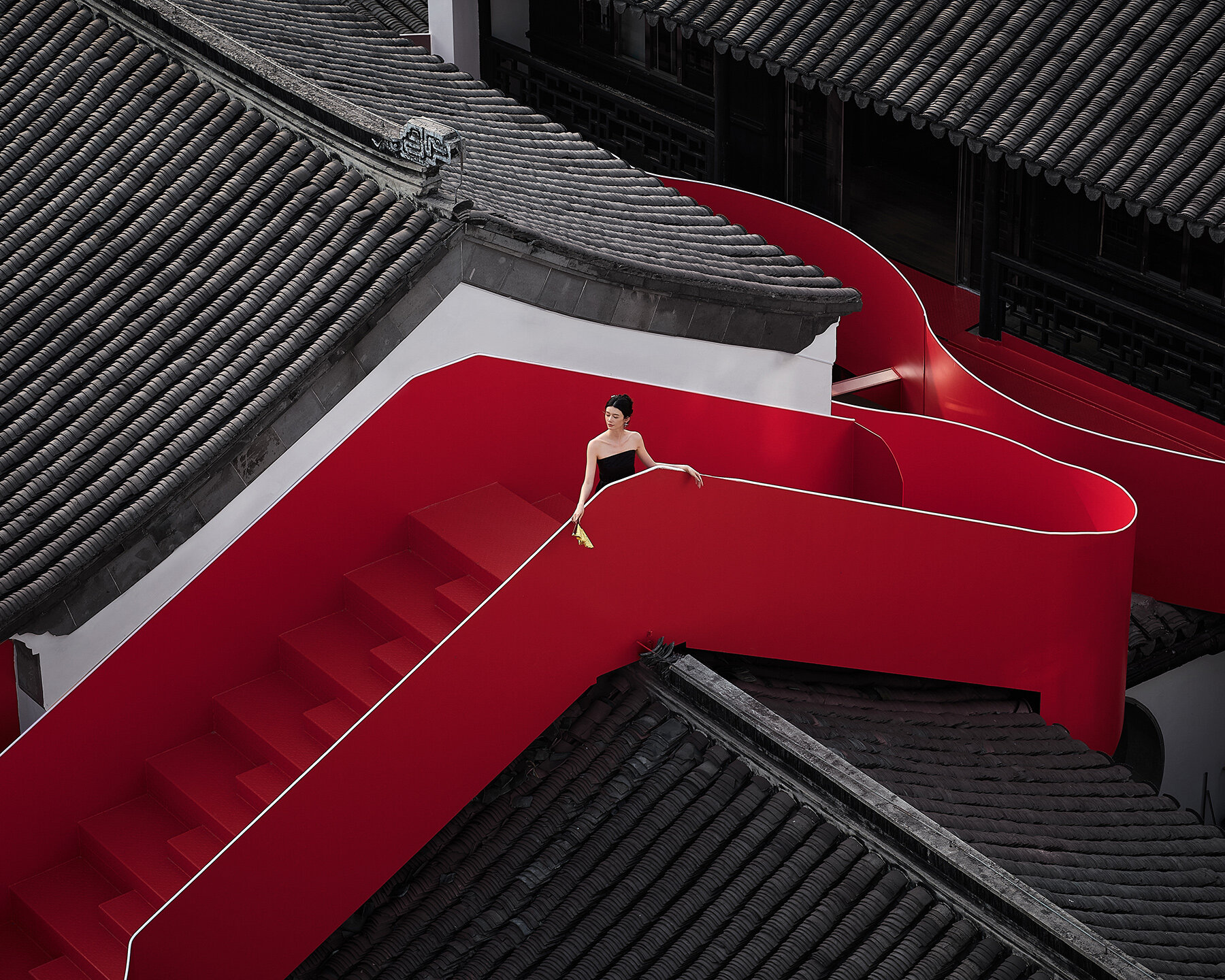
strategic views of Dabaoen Temple are revealed along the staircase
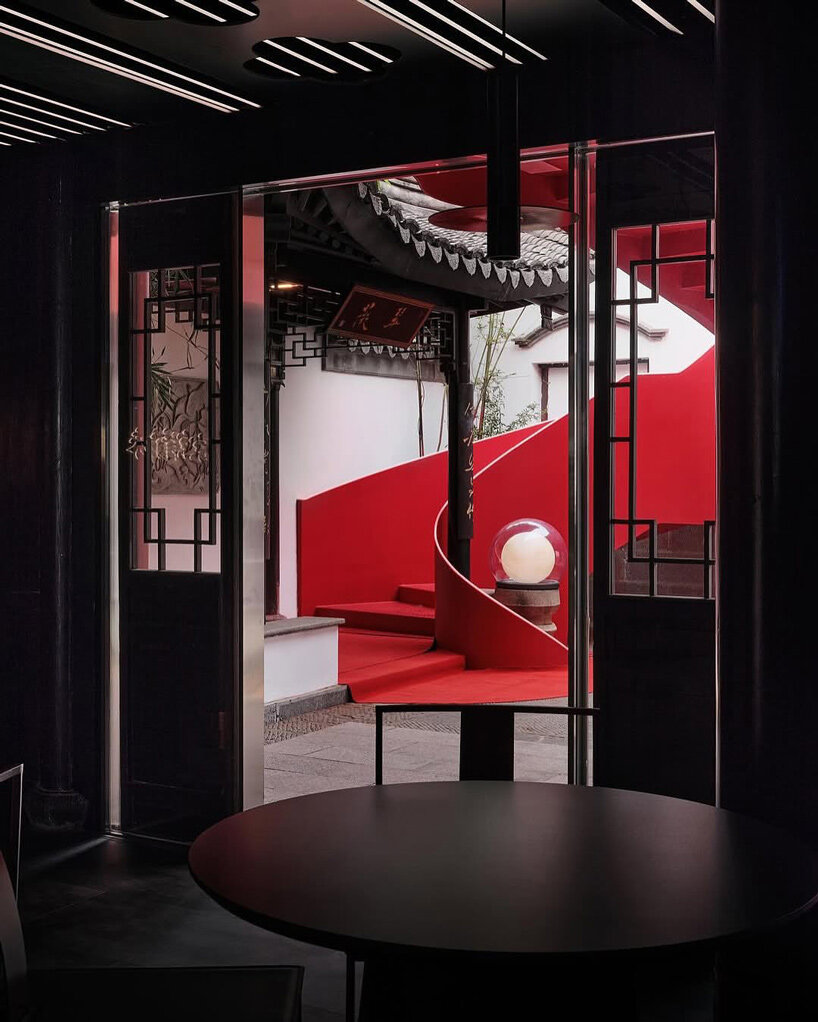
modern materials like steel and glass reinterpret classical Chinese architecture in a ‘cyber’ inspired style
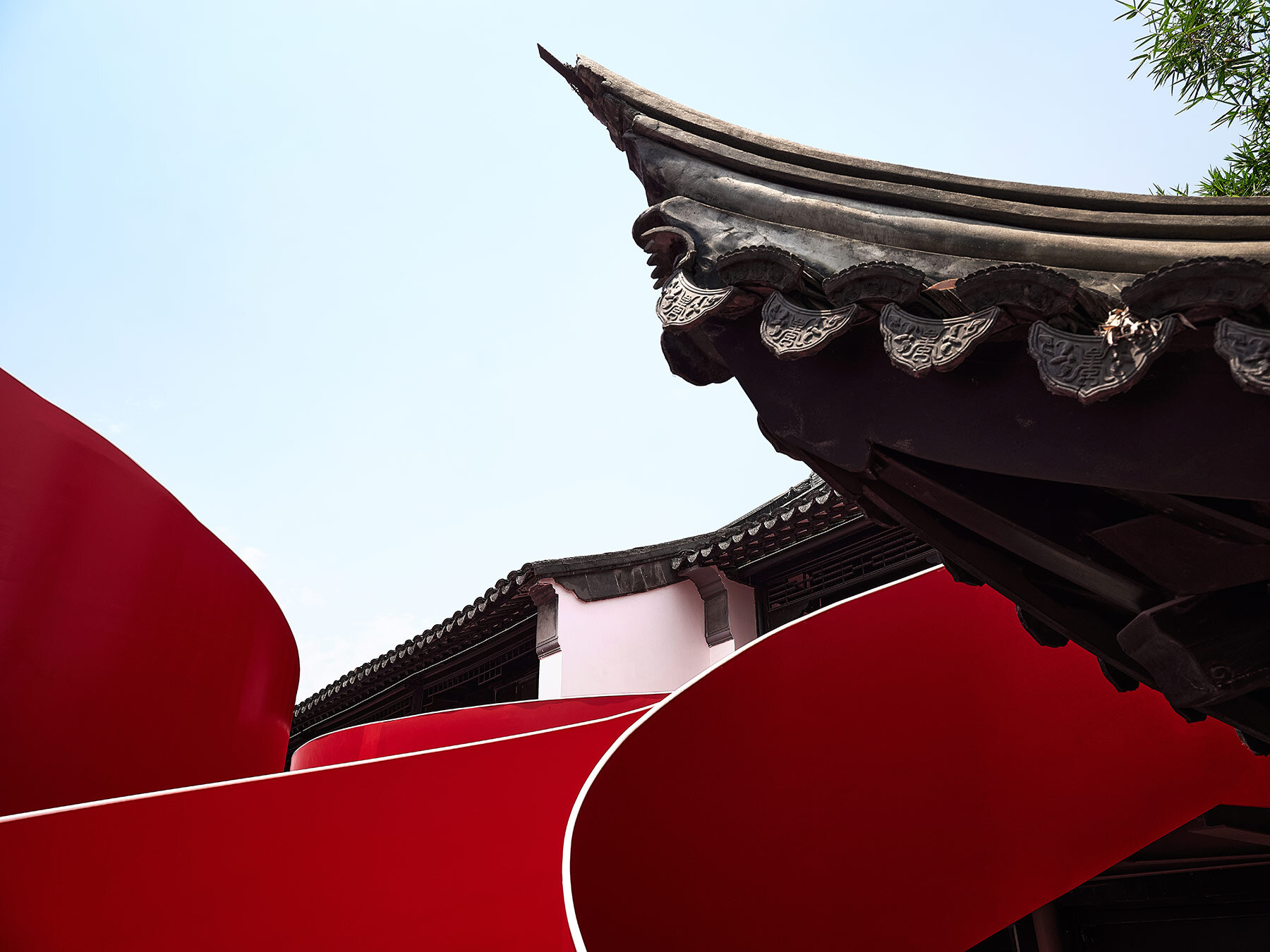
sustainability is emphasized through the reuse of local materials and minimal structural alteration
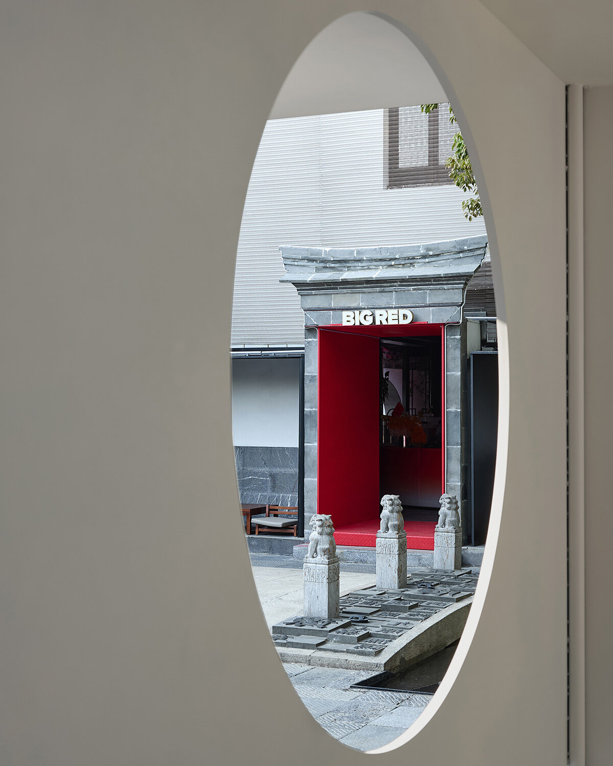
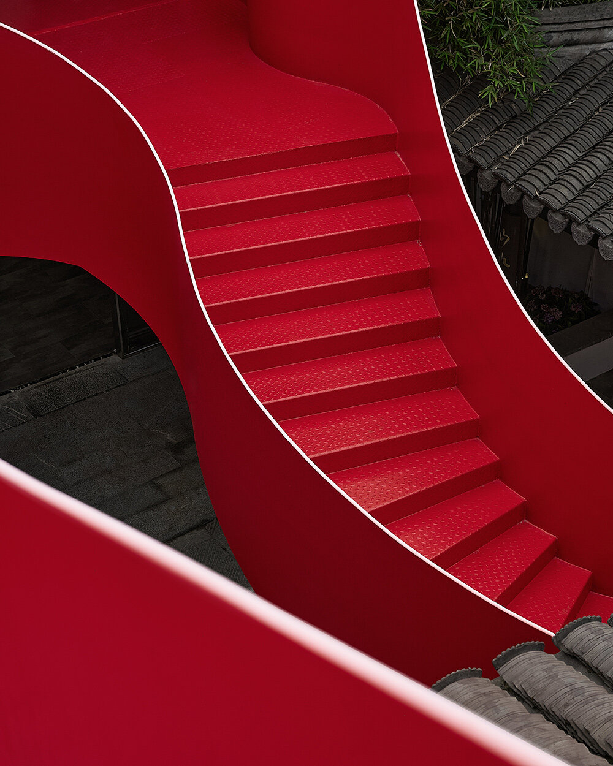
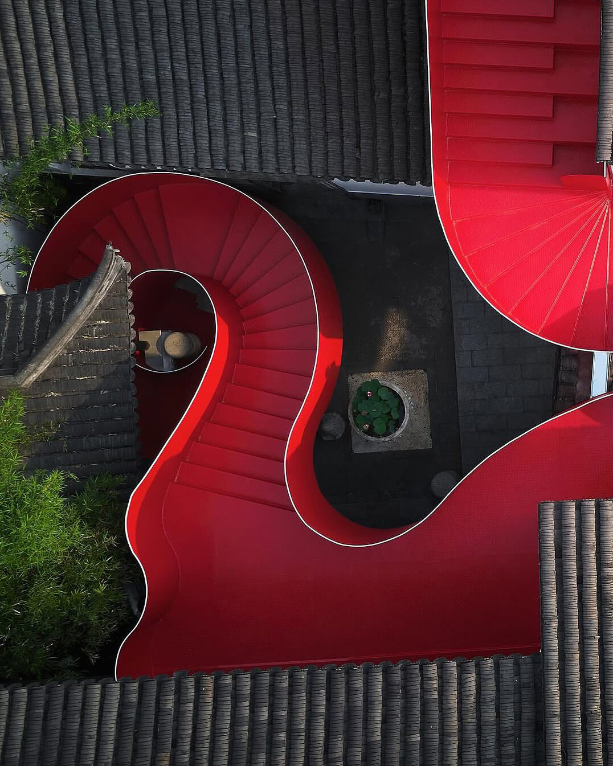
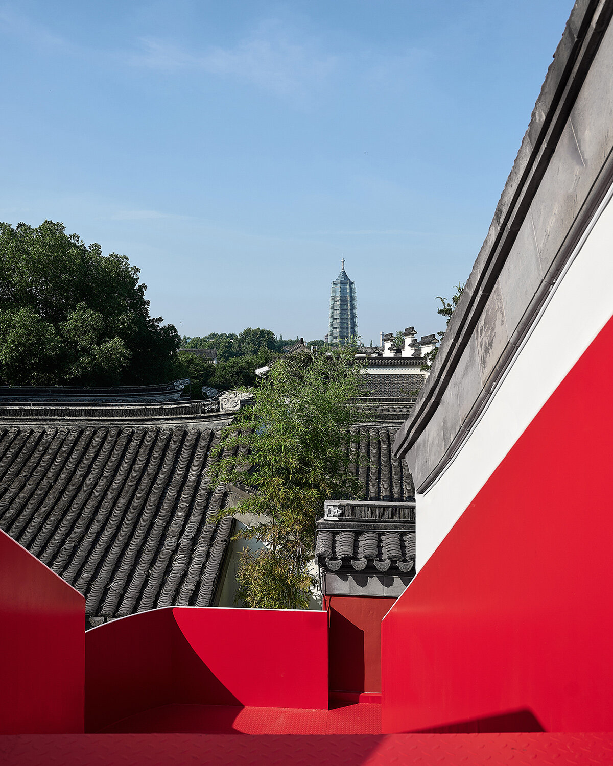
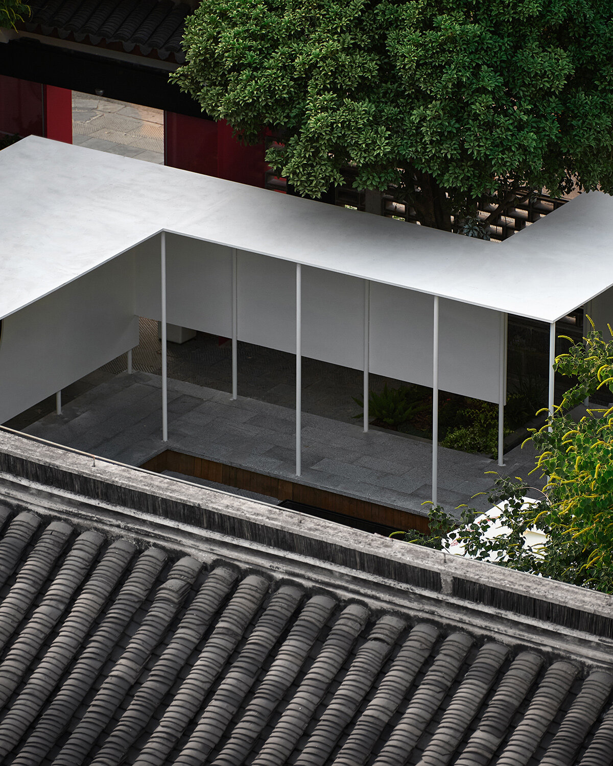
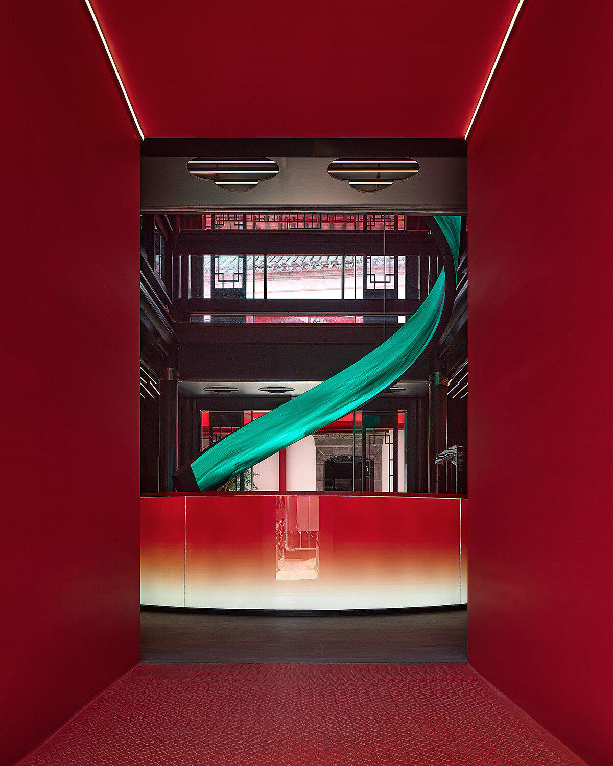
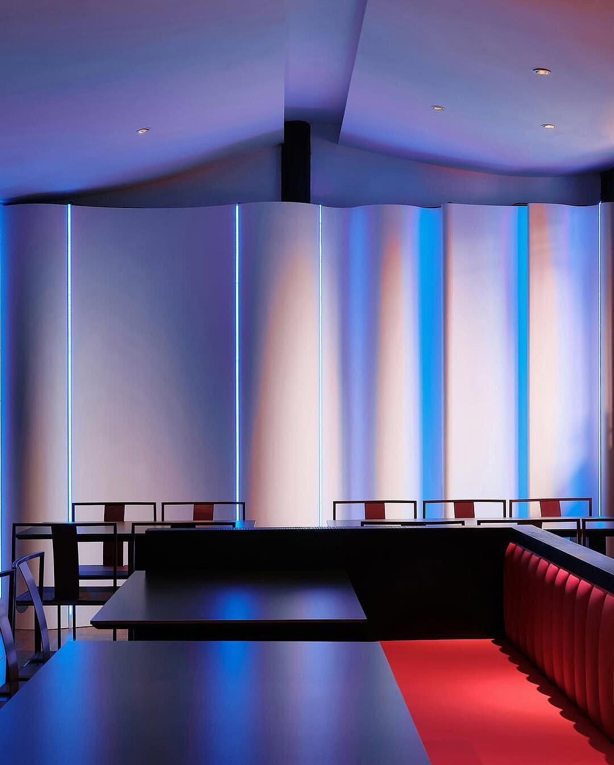
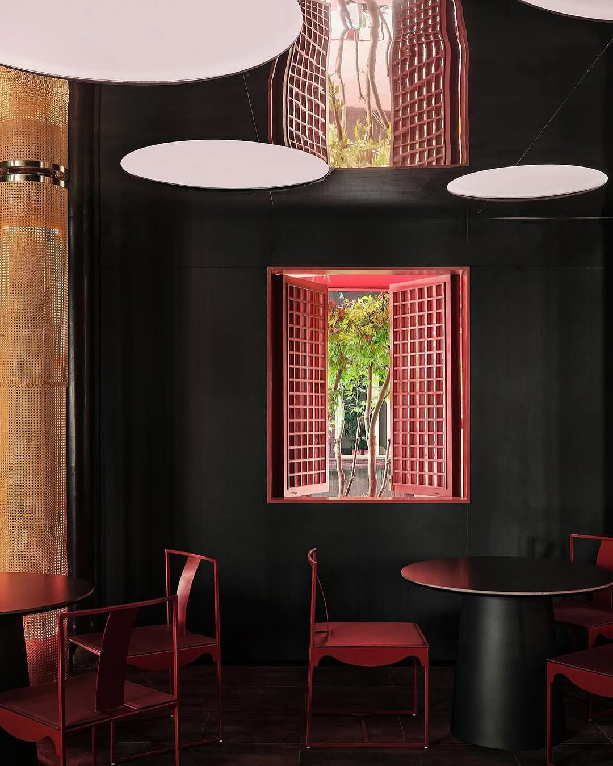
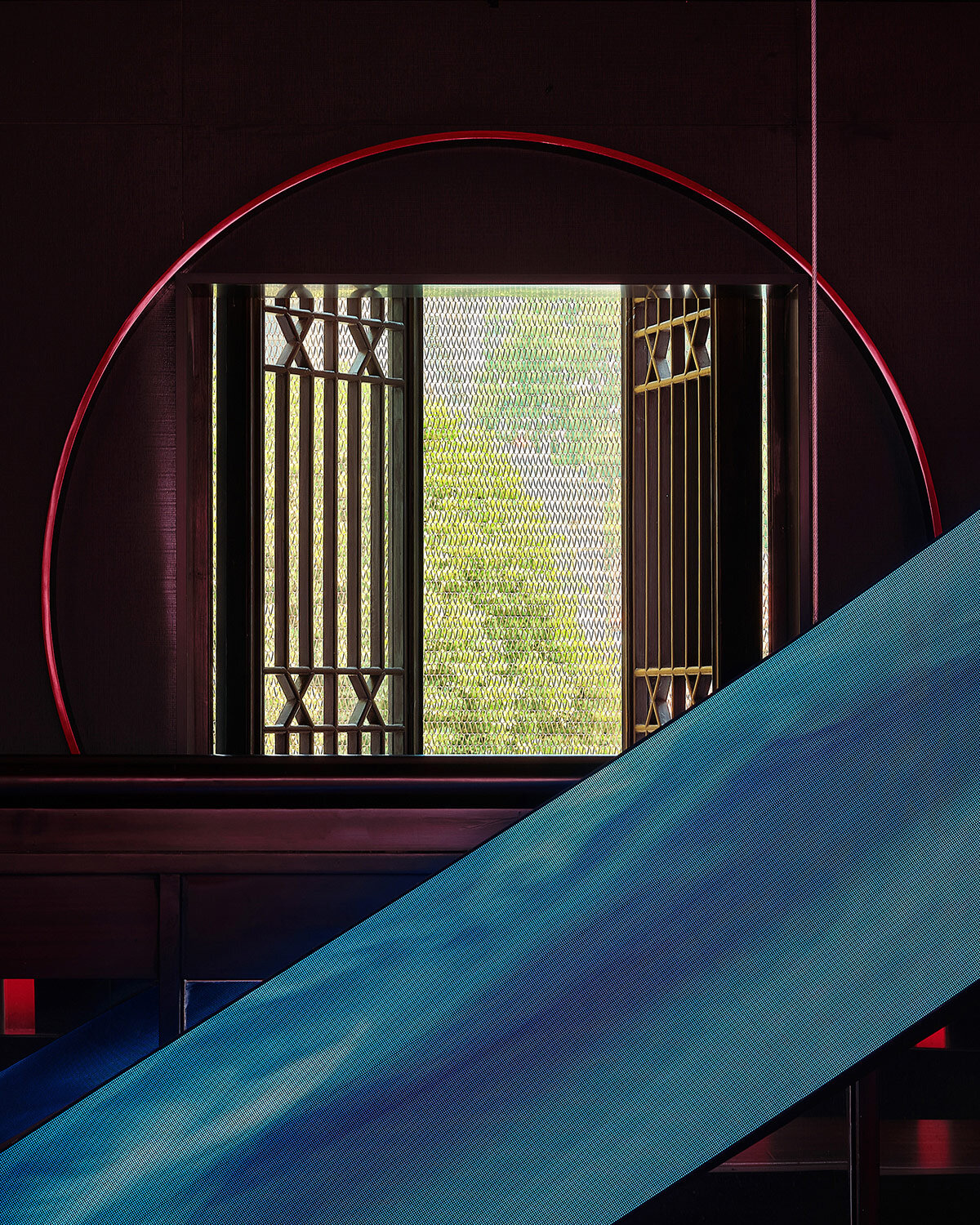
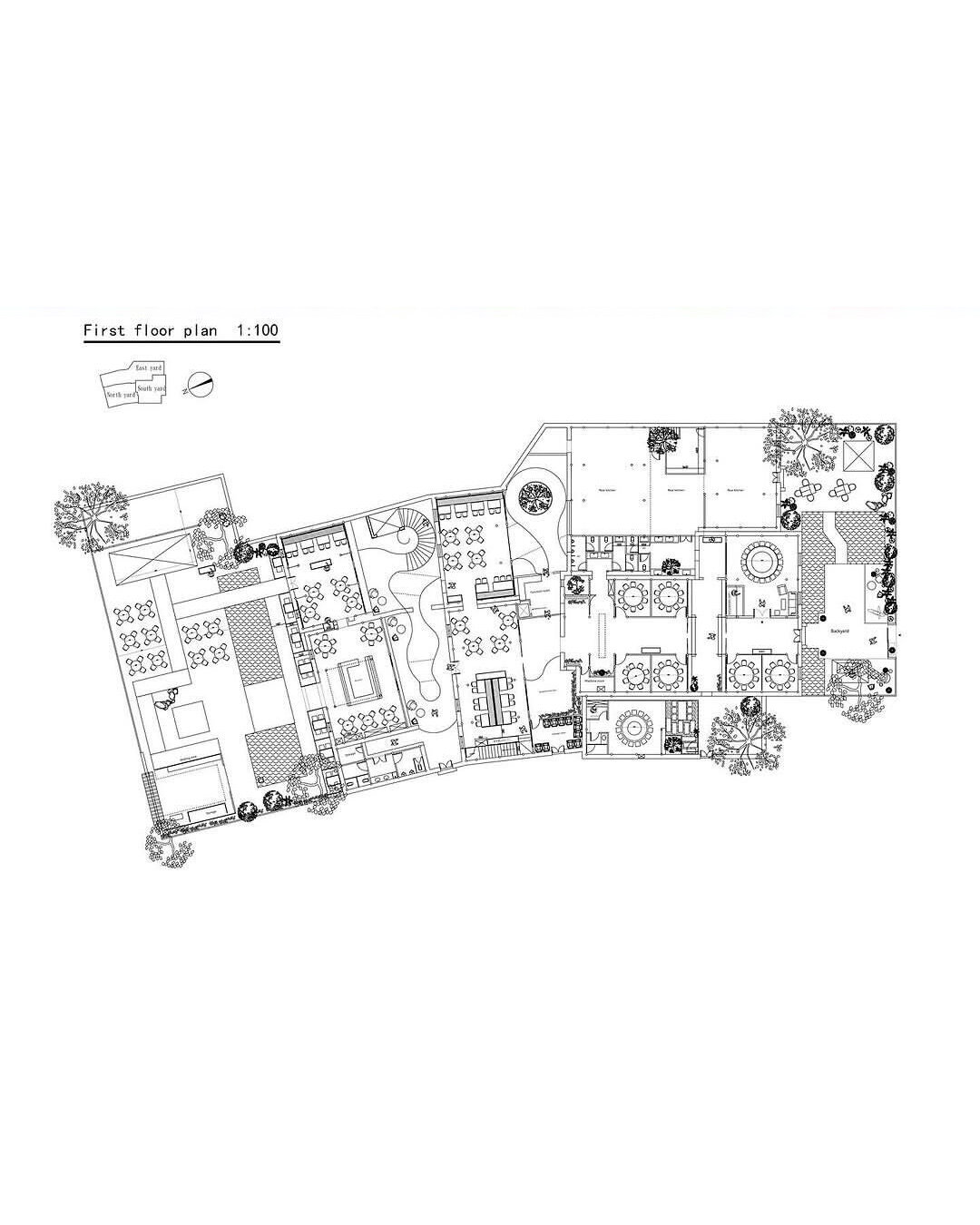
project info:
name: Red Lobster (Big Red Crayfish)
architect: Dayi Design
location: Nanjing, Jiangsu, China
lead designer: Zhou Yi
assistant designer: Chang Haoyi, Yang Shizhe
area: 2,500 square meters
completion: June, 2024
client name: Nanjing Big Red Crayfish
photographer: © Cong Lin
