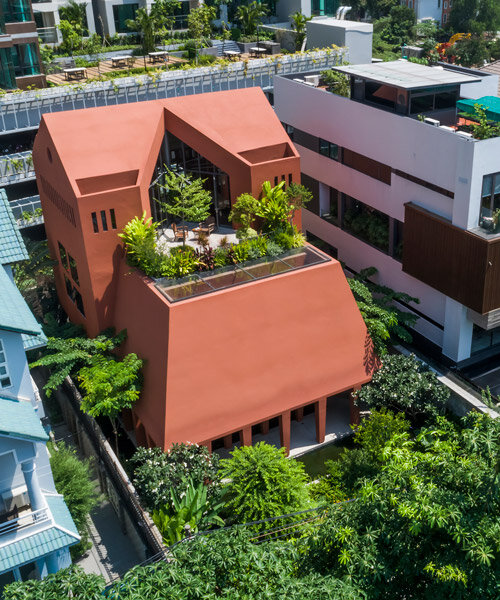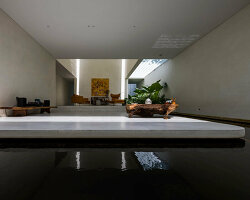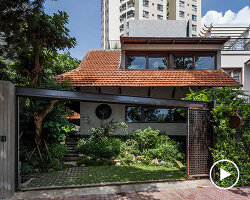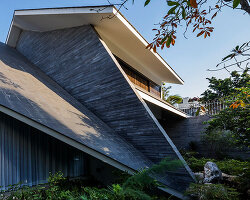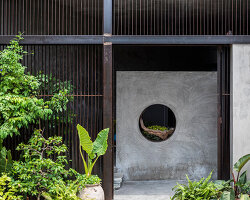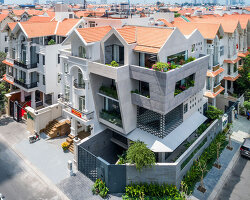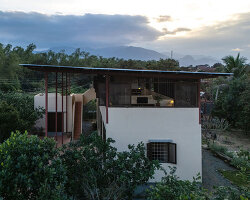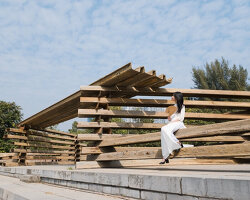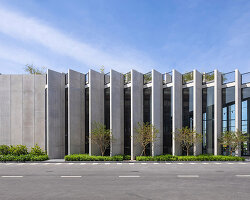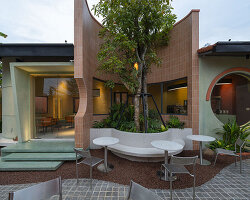a garden home for wellness
with the design of its ‘red cave,’ 23o5studio transforms the urban atmosphere of a residential plot in vietnam into a lush garden. the team comments, ‘we pursue the traditional architectural form — a metaphor for a communal house in the village — đình.’ the house takes on a wellness-oriented program from the ground floor to the rooftop. this includes a fitness space below, a first floor yoga studio, and a relaxing retreat on the roof terrace. while training on the ground floor, the occupant is surrounded by the tree-filled garden. this natural area drove the design of the rest of the house, as the designers note, ‘what if the garden wasn’t just underground?‘
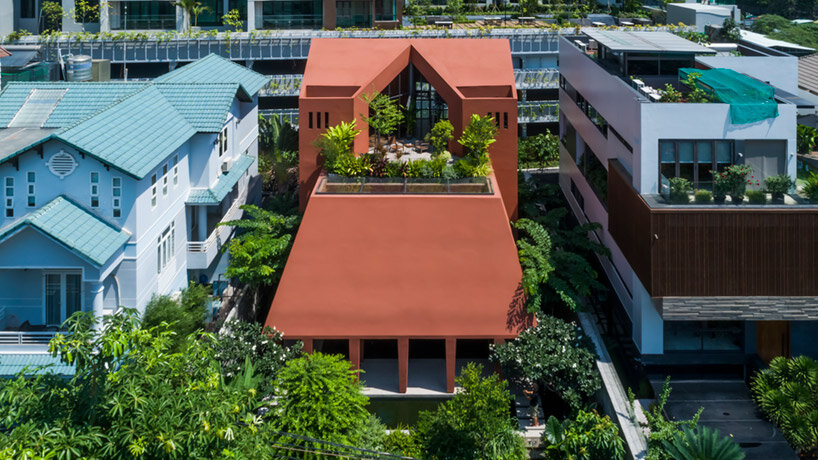
images by hiroyuki oki
a ‘red cave’ removed from the city
23o5studio (see more here) designs its ‘red cave’ house with a simple, and serene program. on the ground floor, the functional spaces are organized laterally in plan, while empty spaces swell in the middle. an array of pillars surrounds the plan, emphasizing the ambiguous boundary between the inside and outside. this empty space is built with a flexible program, and serves as a neutral, scenic frame to be activated by the user.
the first level is dedicated to yoga. while the team originally planned a completely empty space, the need for soundproofing informed a more complex design. a ‘vague’ box takes shape with walls of timber and glass, and is surrounded by a corridor which extends into the garden. ‘we focused more on harnessing the light at the main seat (terrazzo circle-slab), surrounded by the structural slope roof, creating a dark space to absorb the focused light. trees and water surface, light are combined to create a tranquil garden atmosphere.’
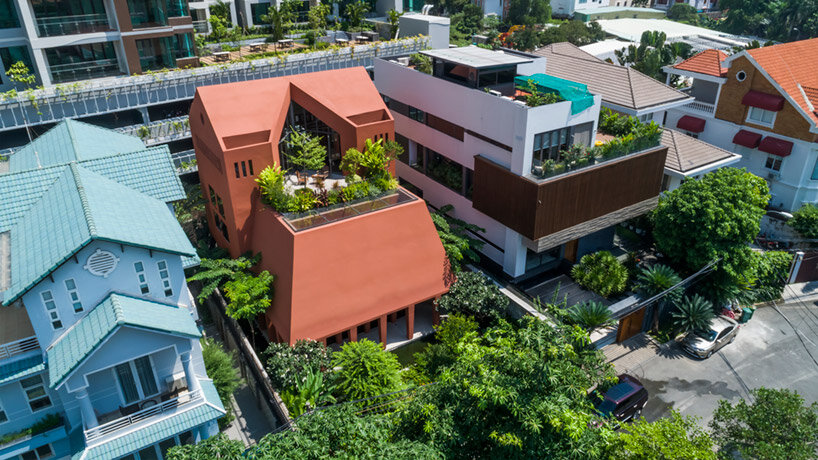
23o5studio combines elements of architecture and nature
23o5studio curates the rooftop terrace of the red cave house as a floating garden retreat. here, a kitchen and tea-room overlook the surrounding landscape, the low-rise houses, and the saigon river beyond. the garden lines the boundaries of the terrace to open up space while introducing a wall of natural greenery.
overall, the structure of the project combines both architectural and natural elements. the design team continues: ‘we are calling the structure of convergence, the unity between people and architecture and nature. homogeneous materials inside and outside, erasing boundaries, only the subject and the atmosphere surrounding the subject establish the characteristics of the space according to the purpose of use and each activity that takes place.’
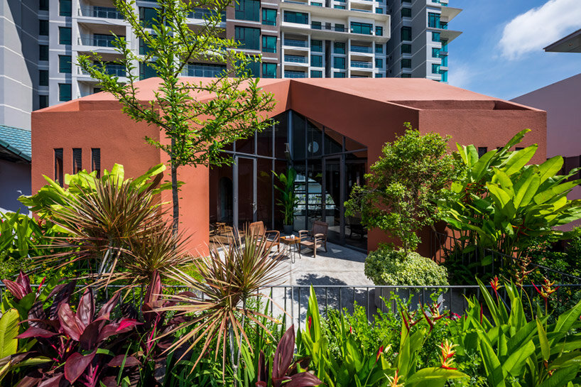
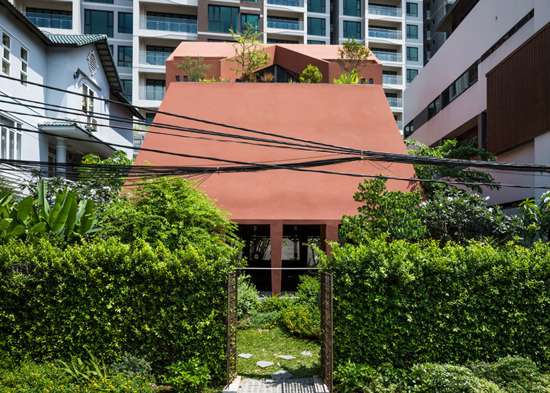
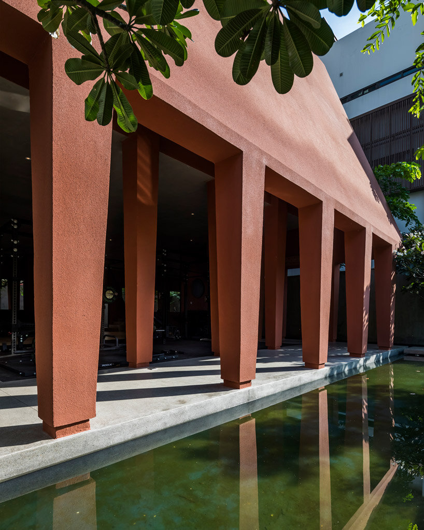
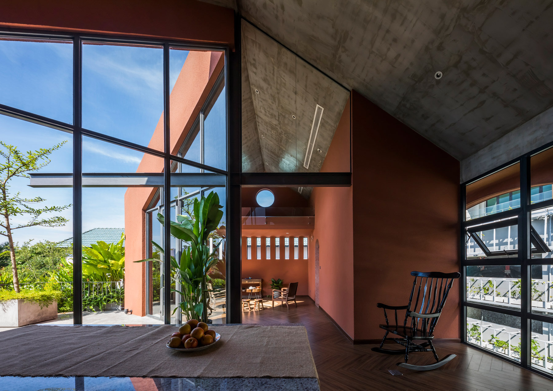
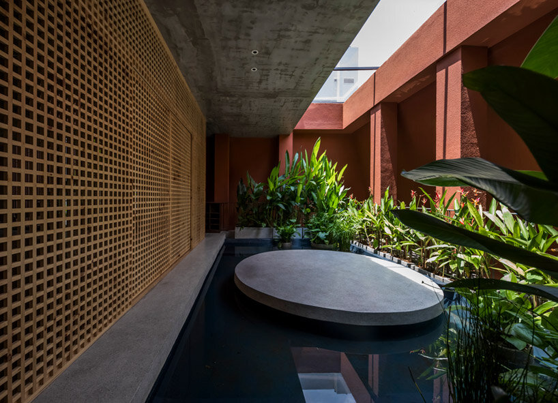
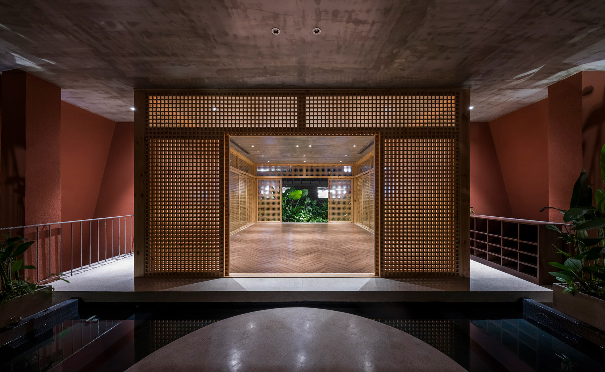
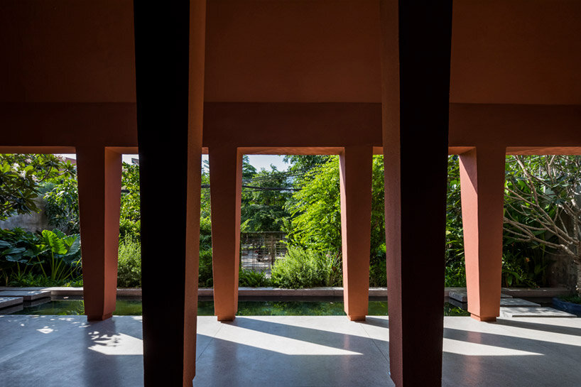
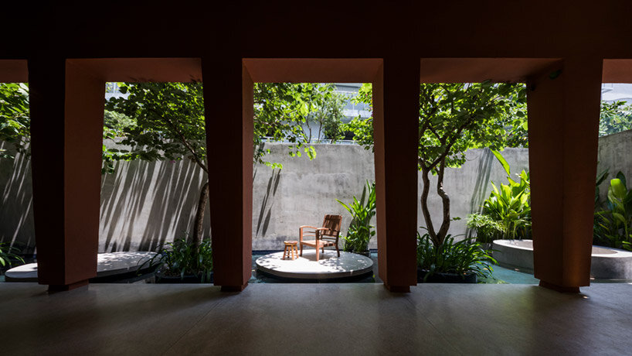
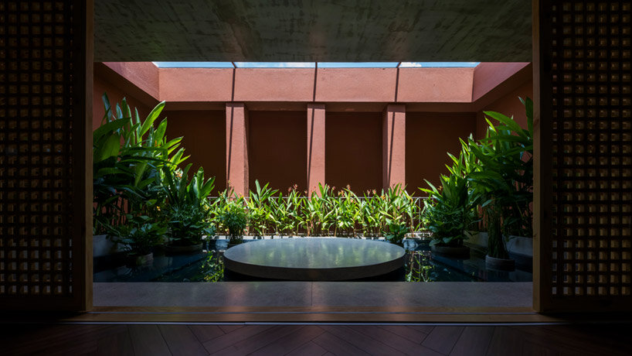
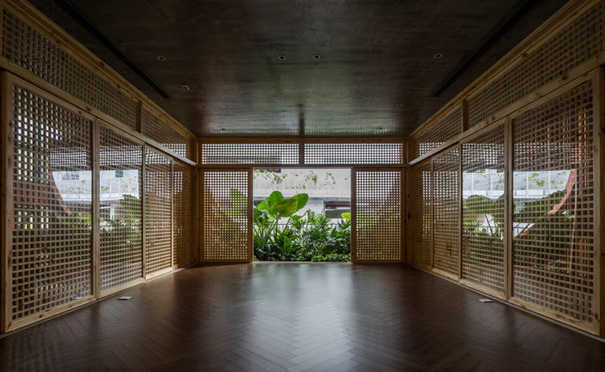
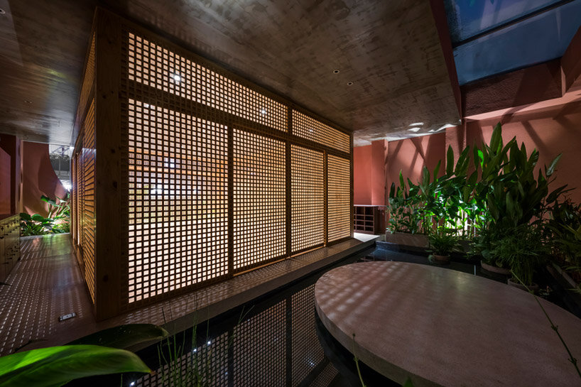
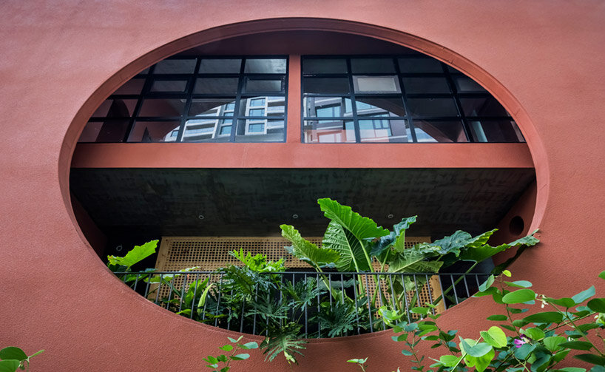
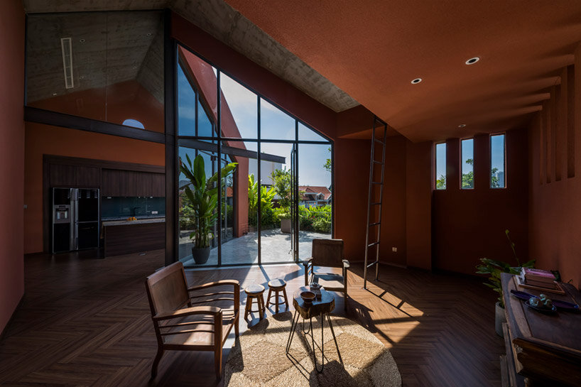
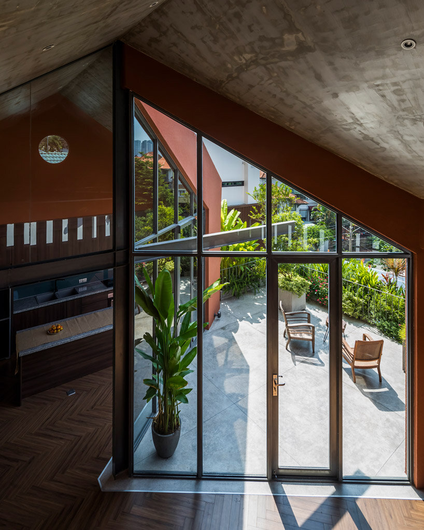
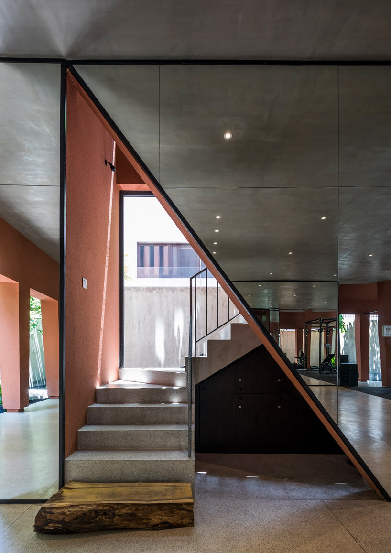
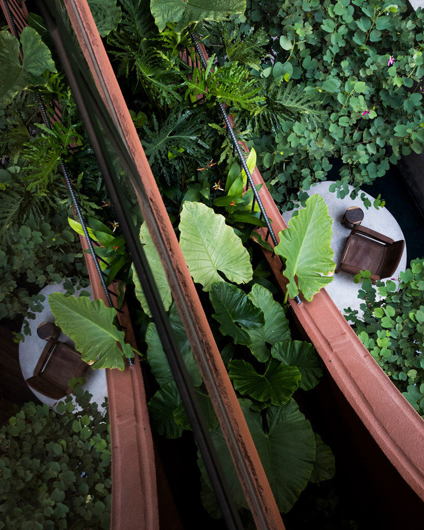
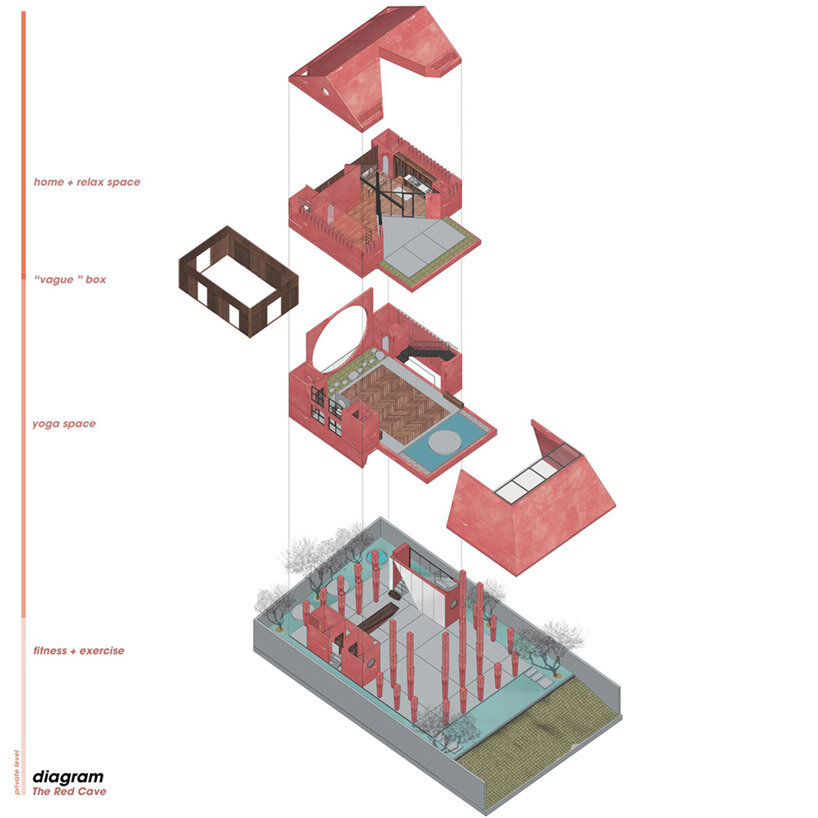
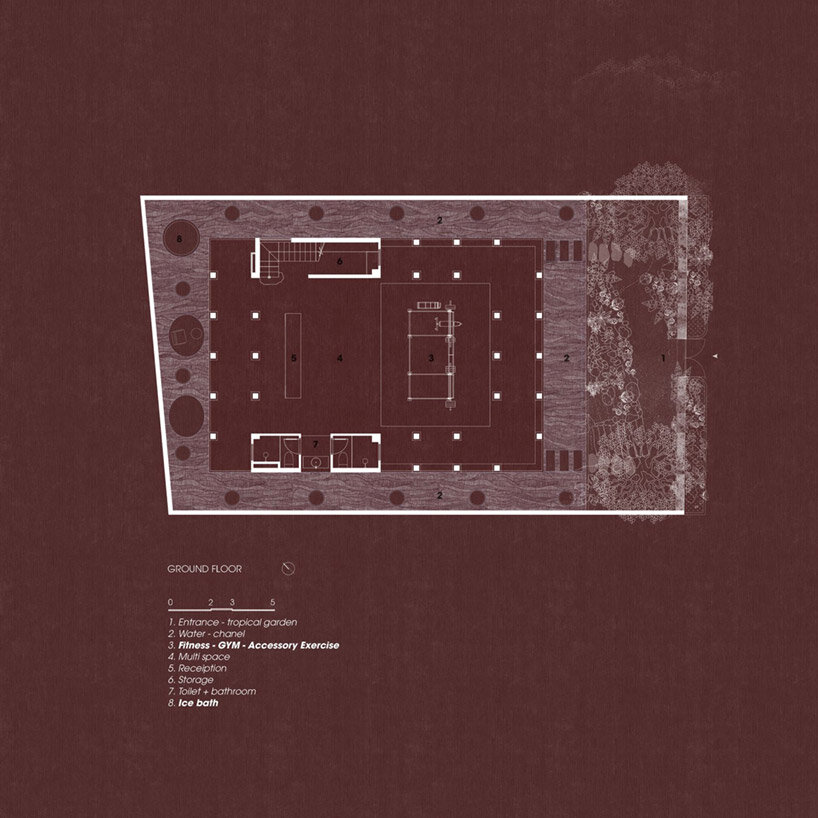
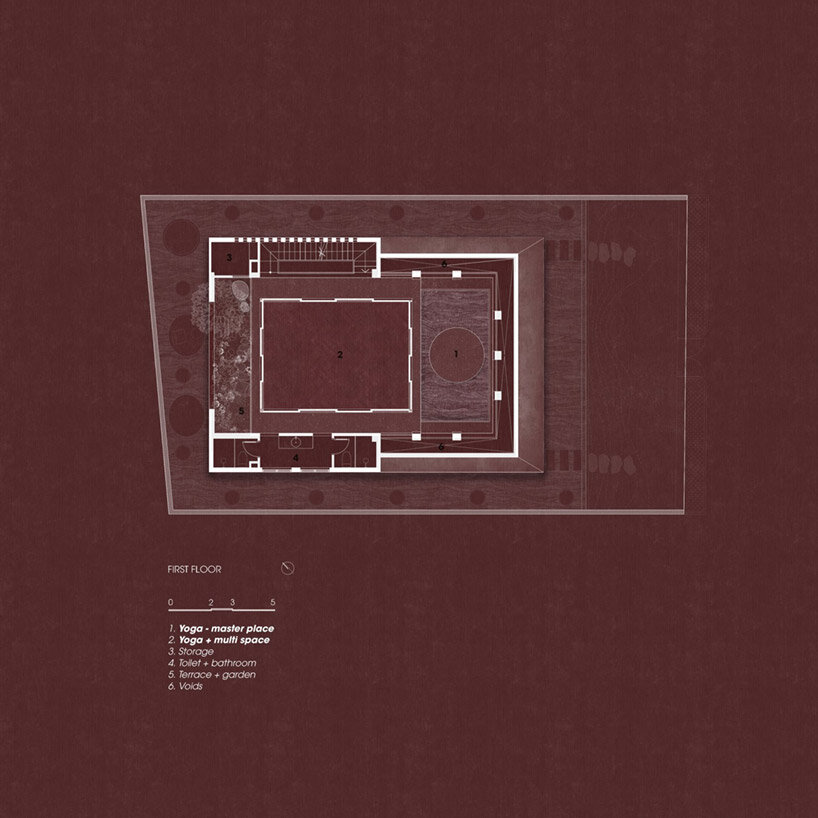
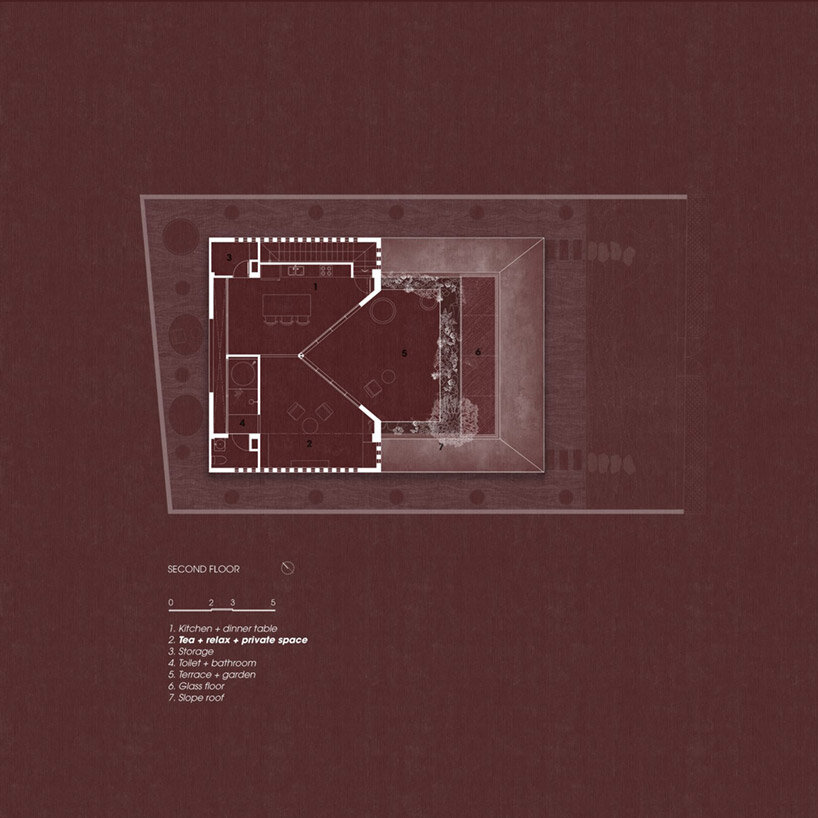
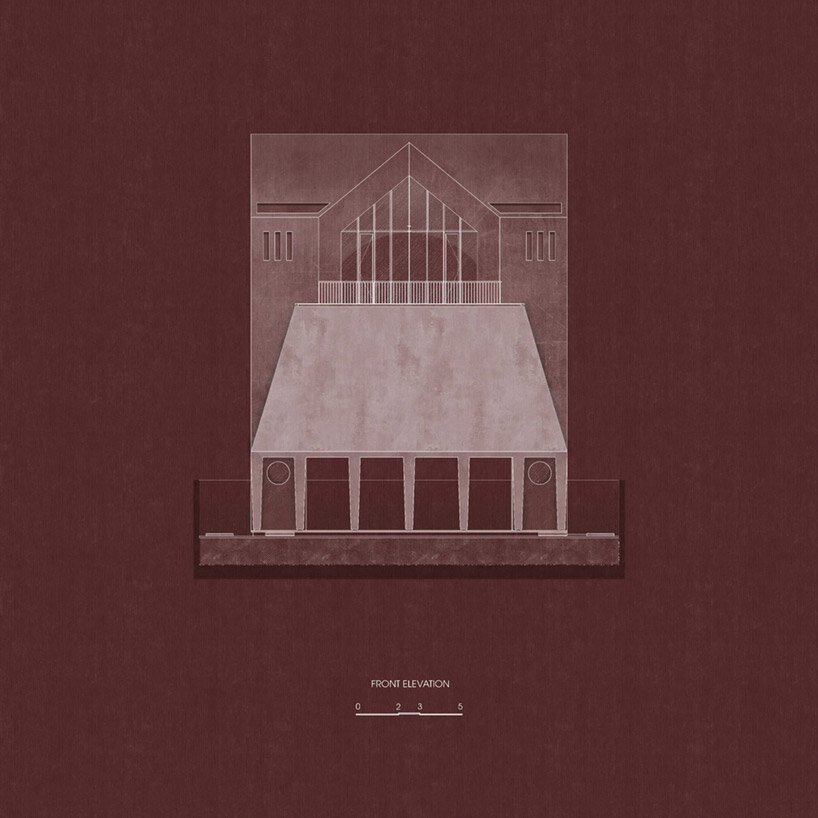
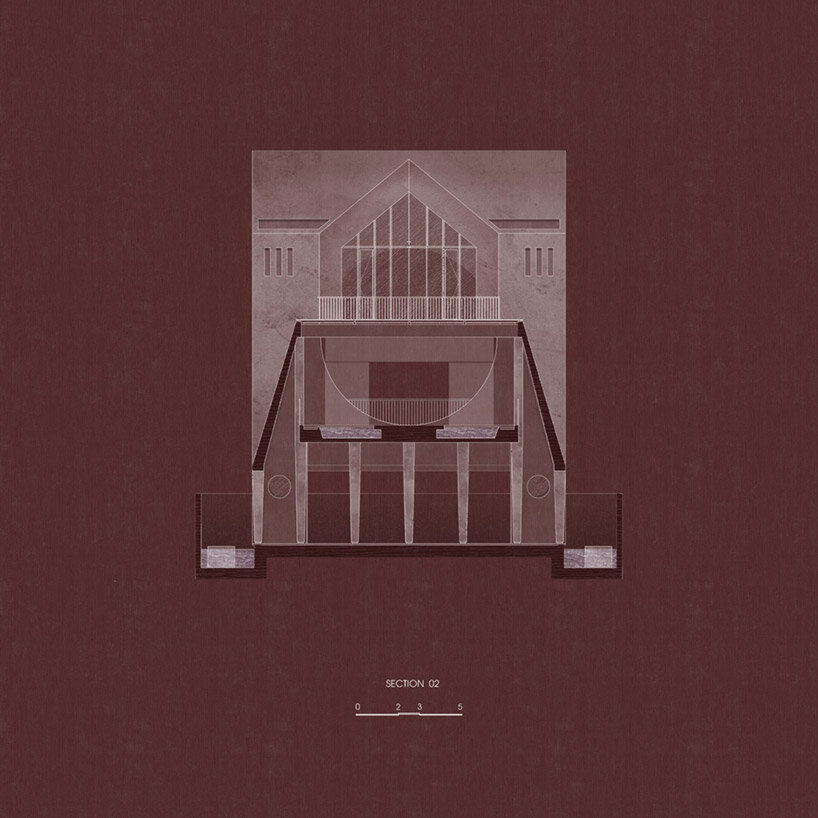
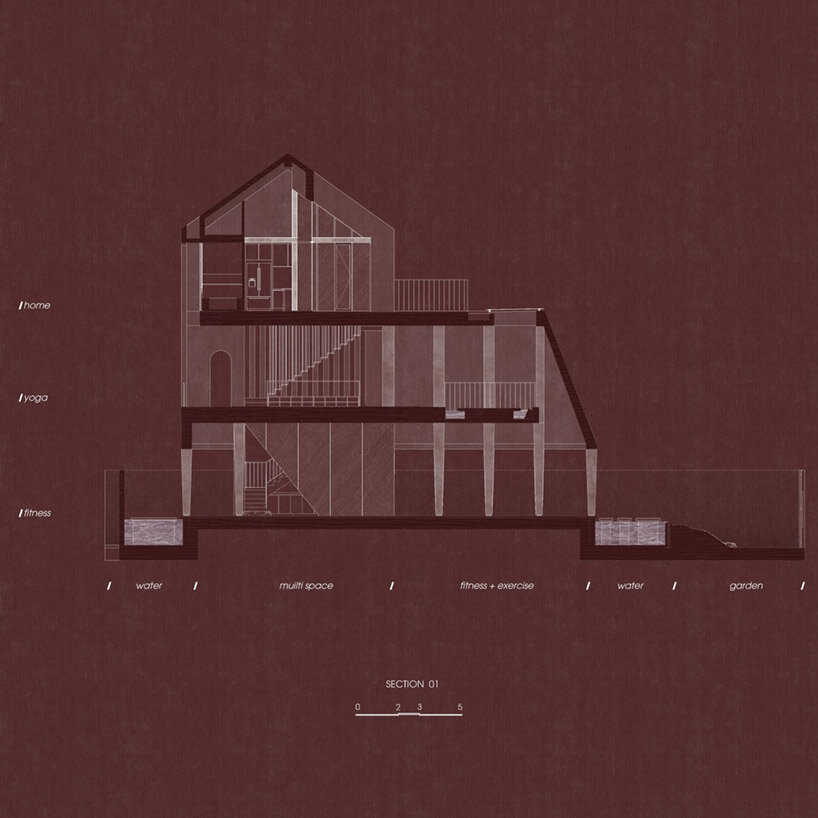
project info:
project title: the red cave
architecture: 23o5studio | @23o5studio
location: vietnam
lead architect: ngô việt khánh duy
design team: nguyễn minh, phạm đức minh, võ thanh linh, mai tiến ninh, huệ trần
completion: 2020
photography: hiroyuki oki
