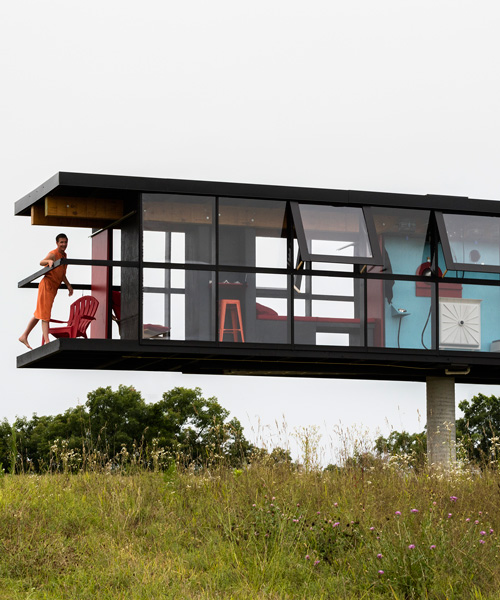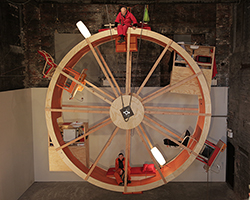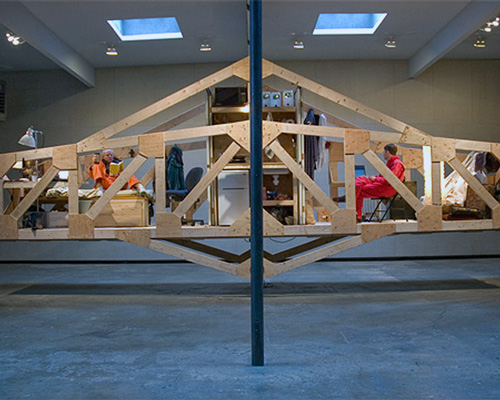‘ReActor’ is the latest work in an experimental, performative series of ‘social relationship architecture’ designed and built by artists alex schweder and ward shelley. this summer, for a total of five days, the architect-artist duo lived in the rotating house, located in upstate new york. the habitable sculpture measures 44-foot by 8-foot (13.4 x 2.4m) and rotates a complete 360-degrees atop a 15-foot (4.5m) concrete column.
the house has been conceived as a piece of performance architecture
video courtesy of art OMI / © richard barnes
commissioned by OMI international arts center, the dwelling also tilts in response to schweder and shelley’s movements, exterior forces, and interior conditions — thus making visible the intimate relationship between the architecture and its inhabitants. the symmetrical timber structure has been divided in half, with each artist allocated their own living quarters. a shared bathroom is positioned at the center of the plan.
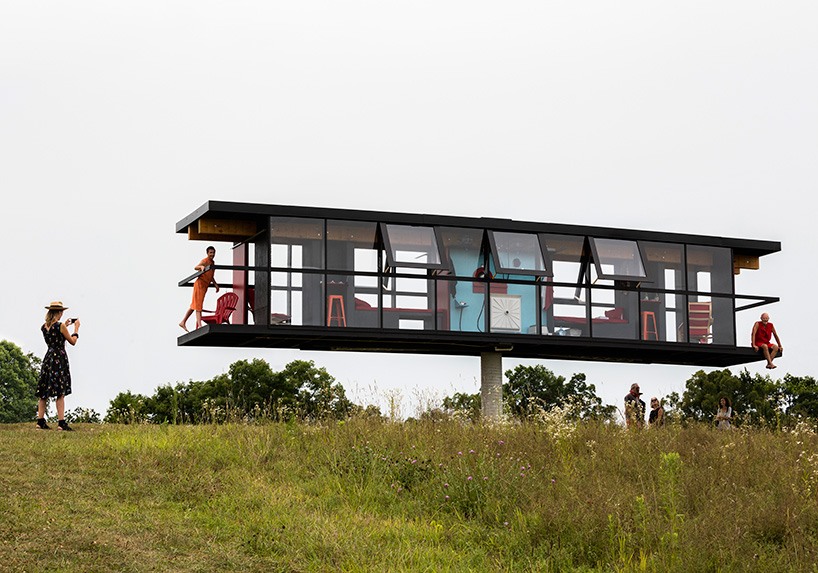
the architect-artist duo lived in the house for a total of five days
image © richard barnes / all images courtesy of art OMI
floor-to-ceiling glazing provides little privacy, while the design also includes two external balconies — one for each artist at each end of the structure. as part of the architecture OMI exhibition ‘wood: from structure to enclosure’, ‘ReActor’ offers visitors a day-day special appearance on september 24-25, 2016, and a further five-day performance from october 6 – 10, 2016.
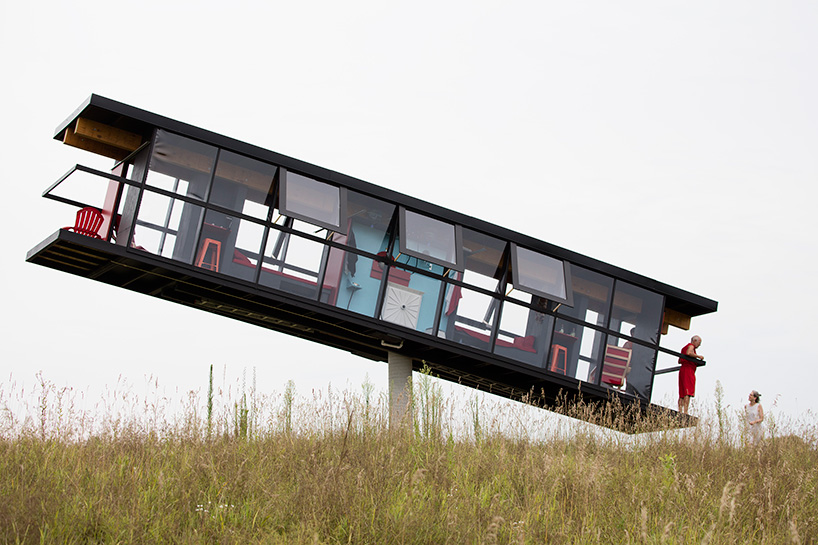
the dwelling tilts in response to schweder and shelley’s movements
image © richard barnes
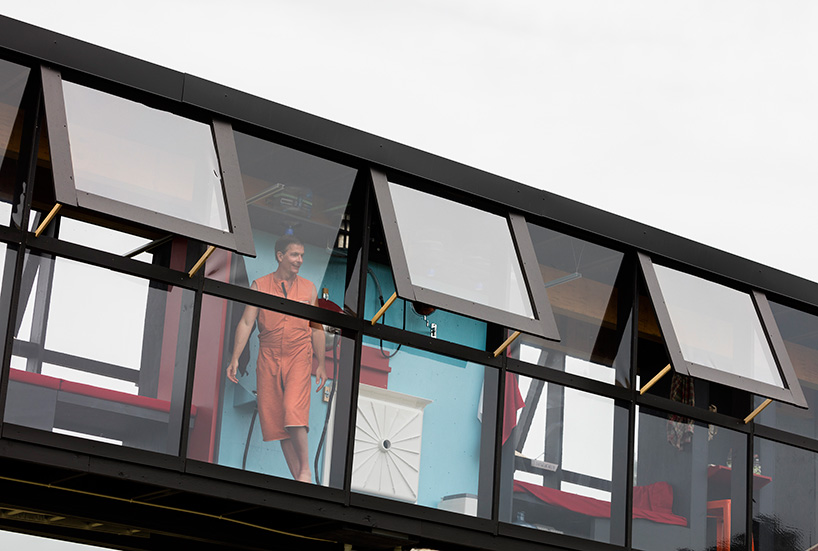
floor-to-ceiling glazing provides little privacy
image © richard barnes
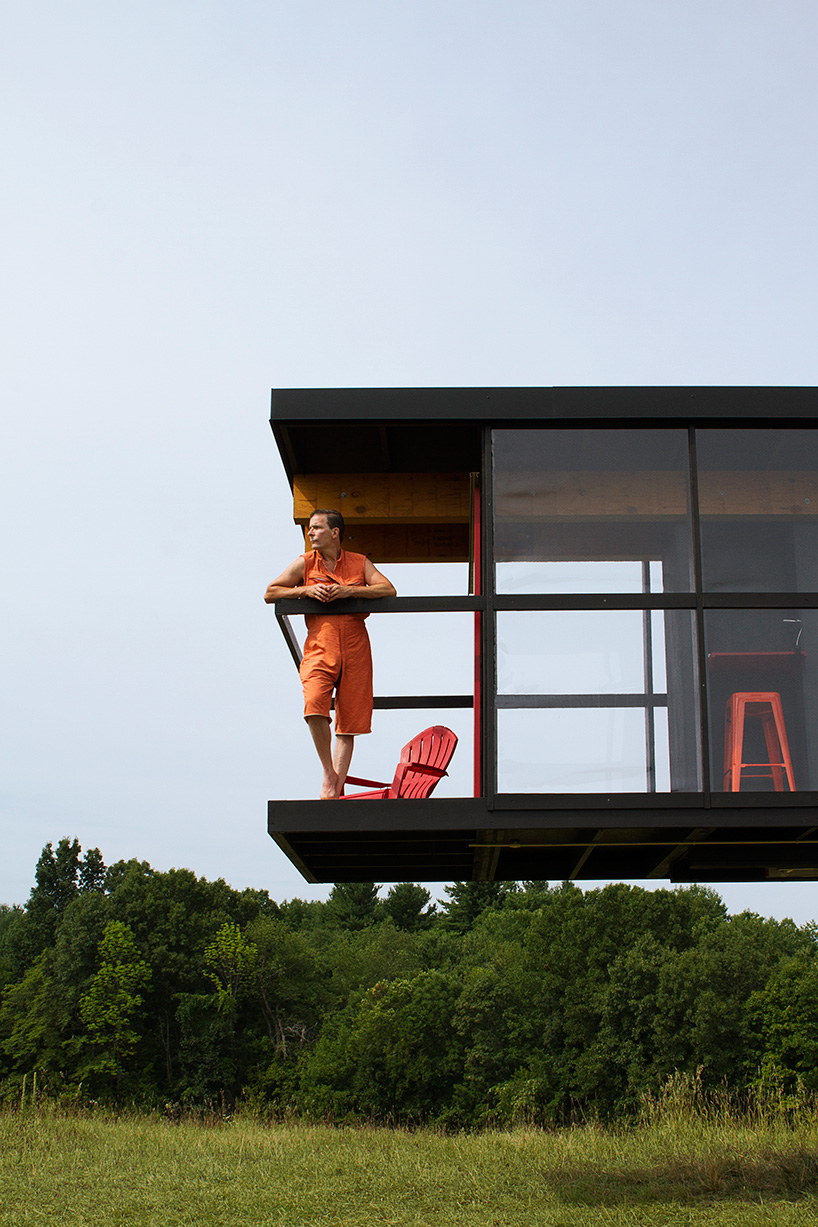
the design includes two external balconies — one for each artist at each end of the structure
image © dora somosi

‘ReActor’ is part of the architecture OMI exhibition ‘wood: from structure to enclosure’
image © dora somosi
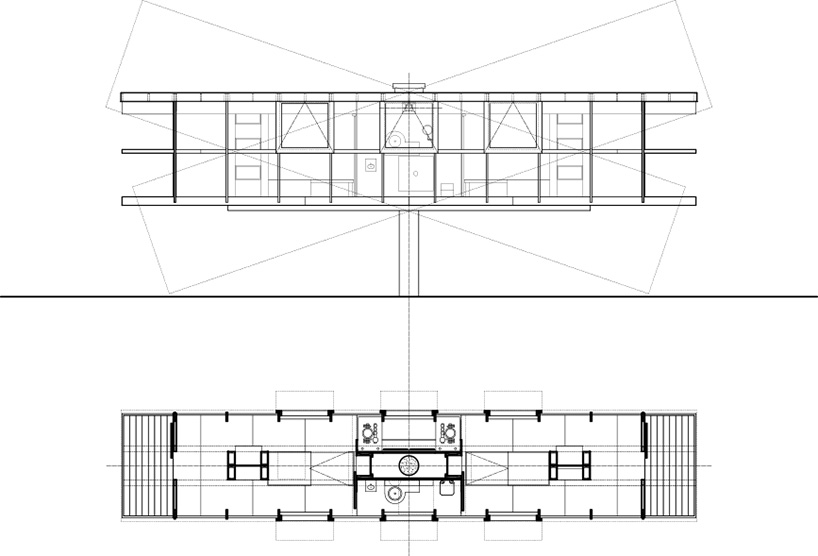
plan and sectional diagram
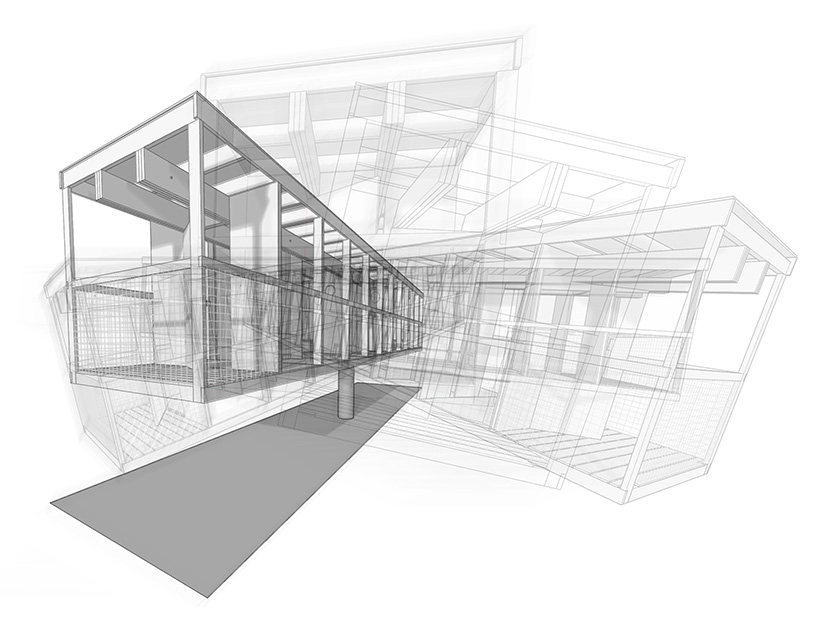
axonometric drawing
Save
Save
Save
Save
Save
Save
Save
Save
Save
Save
Save
Save
Save
Save
Save
Save
Save
Save
Save
Save
Save
