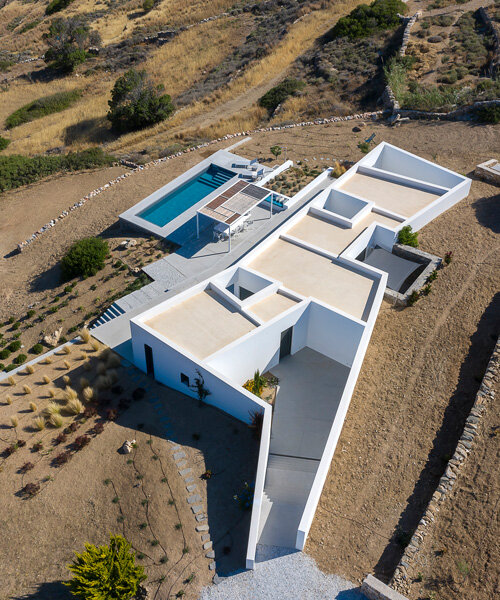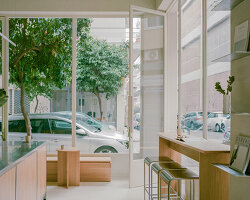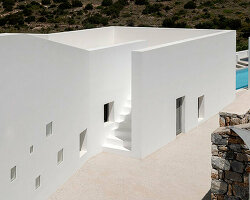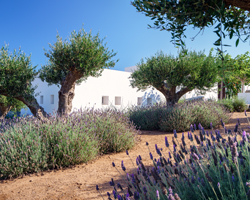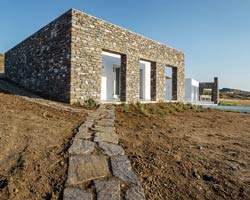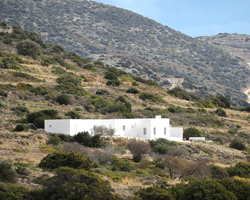a nest becomes a contemporary HOME
with angular walls and a sunken architecture, react architects has completed ‘the nest’ house on the greek island of paros. the project takes its name from the site, which used to be home to a family of partridges. to design this new habitat, the architects wanted to root the building into the surroundings and avoid the typical clustering of white volumes that’s common in cycladic architecture. instead, the dwelling is articulated by long walls that delineate living spaces and a series of walkways, stairs, courtyards and patios.
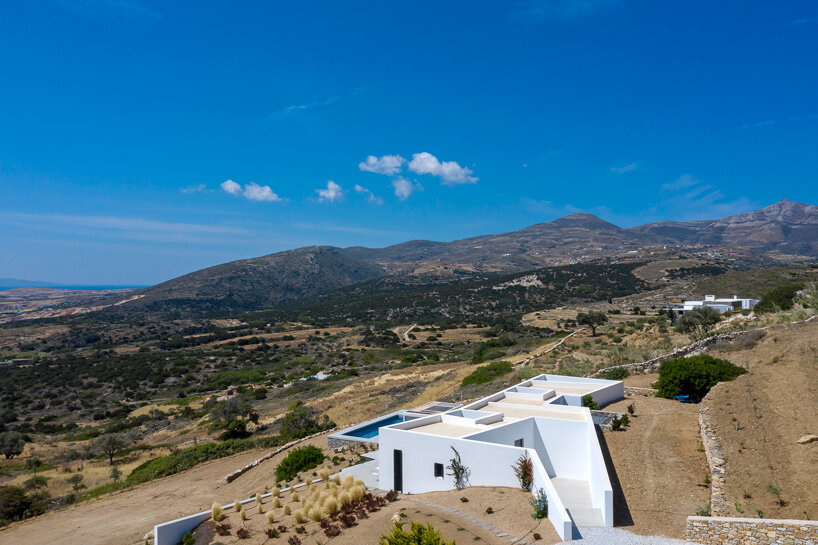
images by panagiotis voumvakis
a shell integrated into the site
embedded into the natural contours of the land, the residence ranges between elevated views on the main southeast-facing elevation to being almost completely underground on the western side. react architects angled the walls in reference to dry-stone walls that are found in the rural cycladic landscape. these angled walls combine to create a ‘shell’ that maintains a favorable microclimate regardless of the weather conditions.
the dwelling is barely visible from the road. residents enter from the west side and the highest point of the site, descending into the heart of the home. the rooms of the main house are connected by a long corridor, offering framed views of kefalos cape in paros and of neighboring naxos. the descent towards the interior and then outside, to the big outdoor plateau in front, is a gradual transition from framed views of aegean landmarks inside the house towards a panoramic view: naousa, naxos’ chora, the antikefalos cape, the west side of naxos, kastraki, herakleia, and ios.
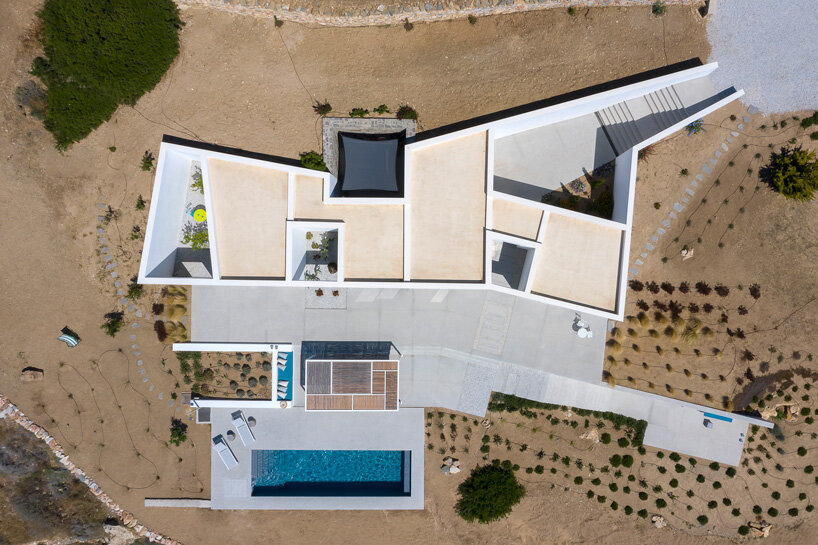
react architects put emphasis on the fifth elevation – the roof
connection to nature
the program comprises a living room, kitchen, and two ensuite bedrooms, all of which have a view toward the sea. there’s also a semi-subterranean guest house on the lower level. pockets of outdoor space connect the interiors to nature. these patios and courtyards have been specially landscaped while the rest of the site retains the naturally arid landscape. for the material palette, low white walls are complemented by grey-colored wooden doors and windows. react architects has also placed emphasis on the fifth elevation, the rooftop, to complete an architectural language that feels both striking and fitting to the context.
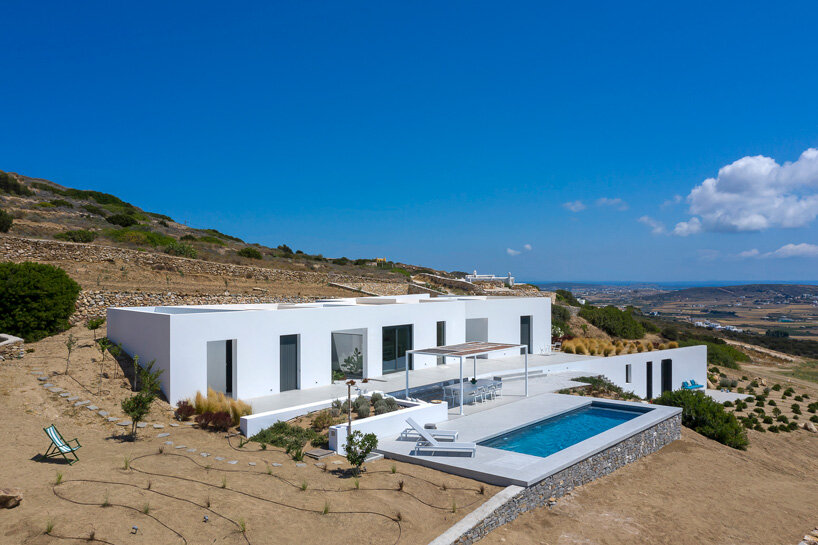
the long southeast-facing wall generates living spaces
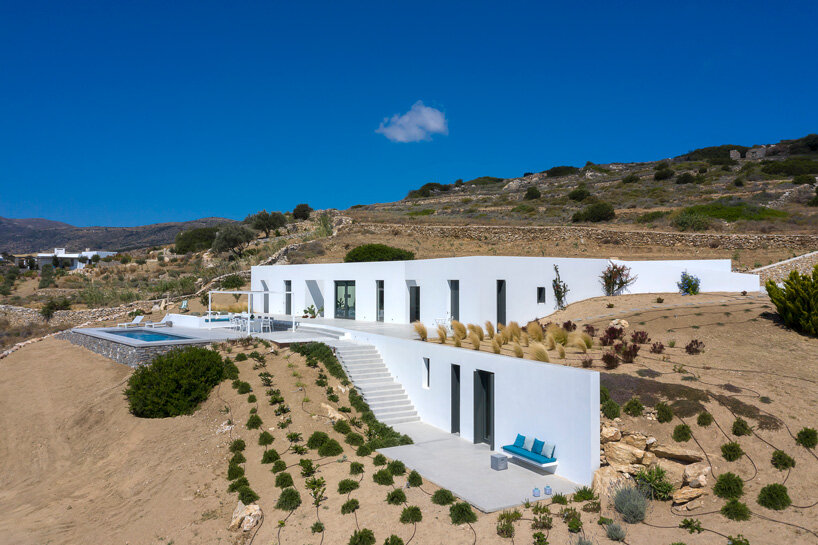
the program includes a semi-subterranean guest house
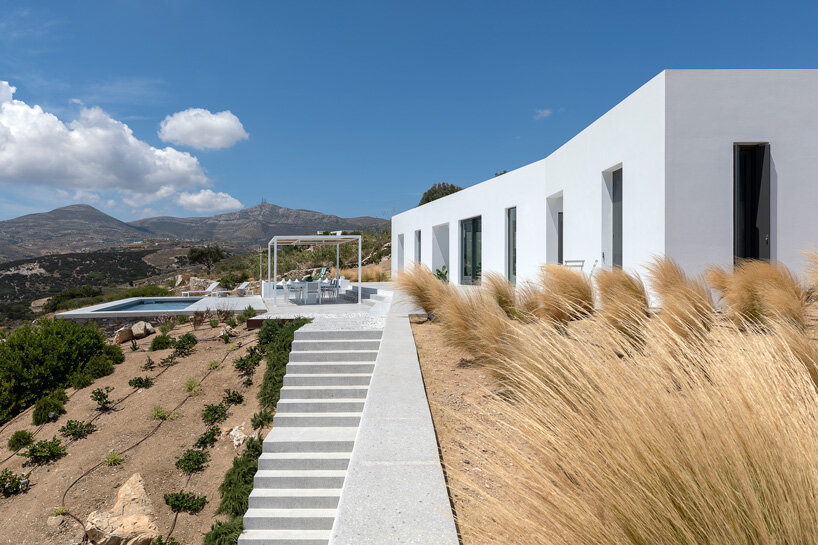
react architects retained the arid landscape surrounding the house
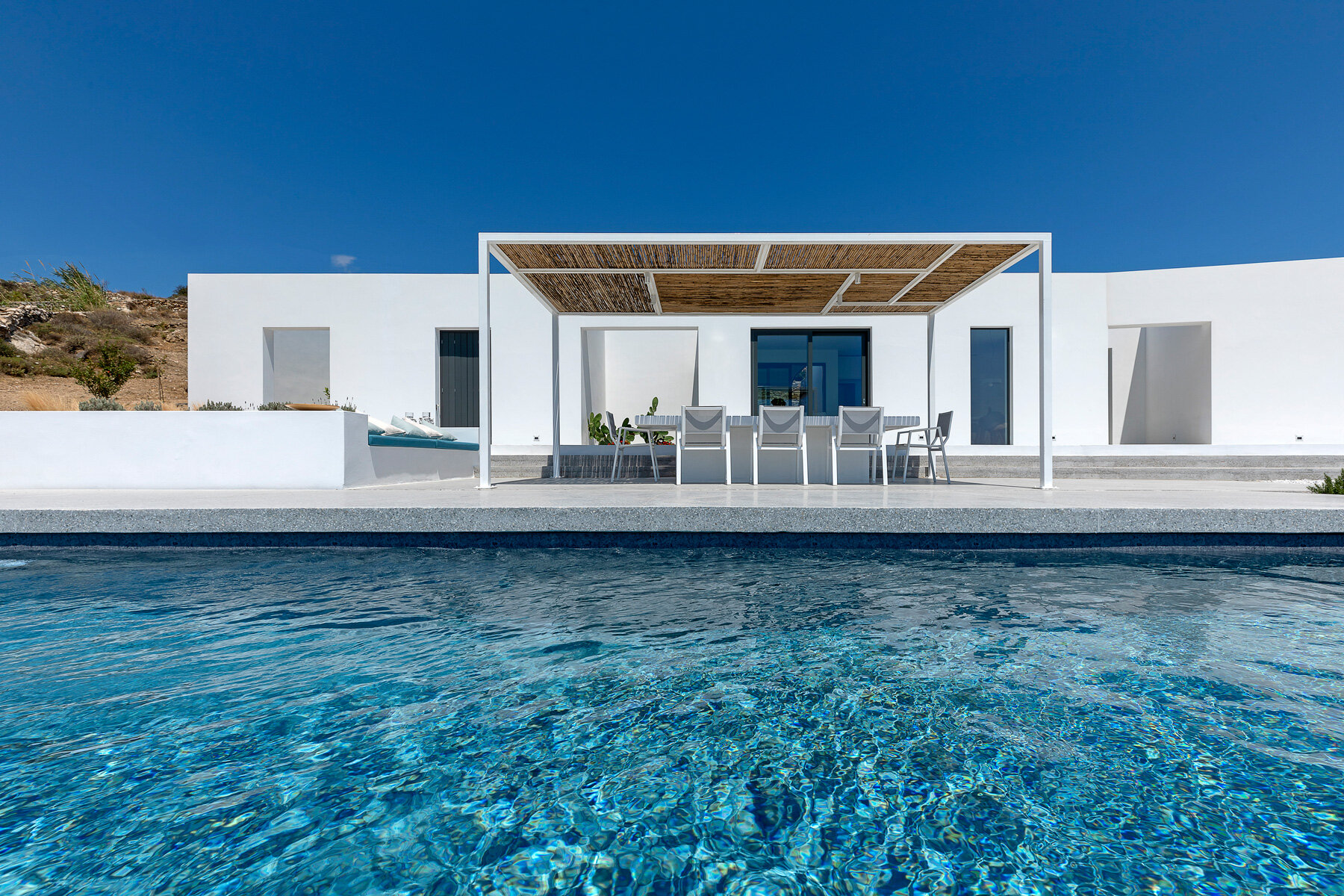
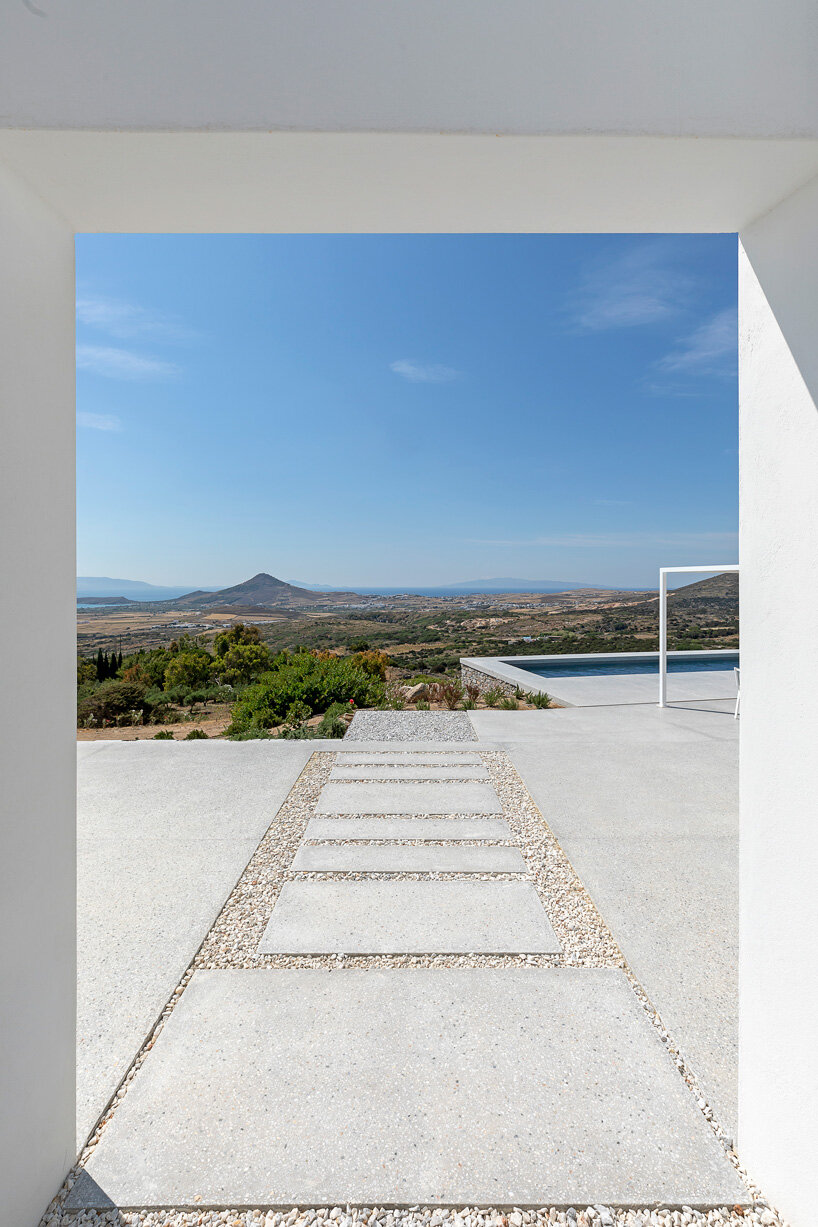
white walls frame sea views
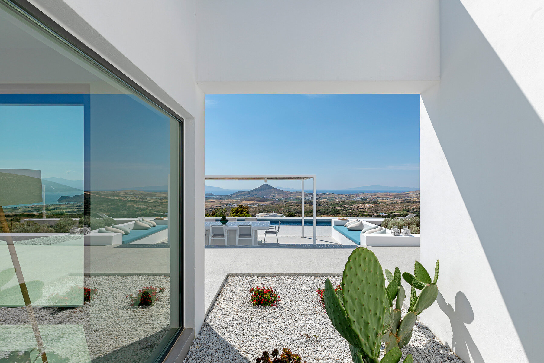
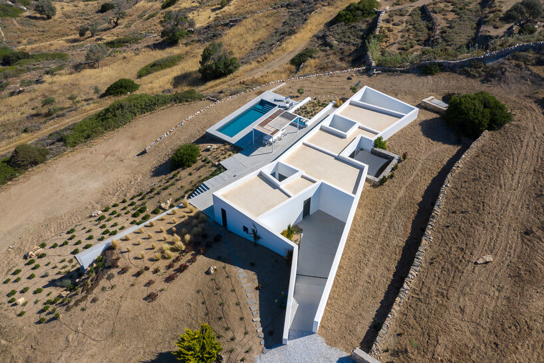
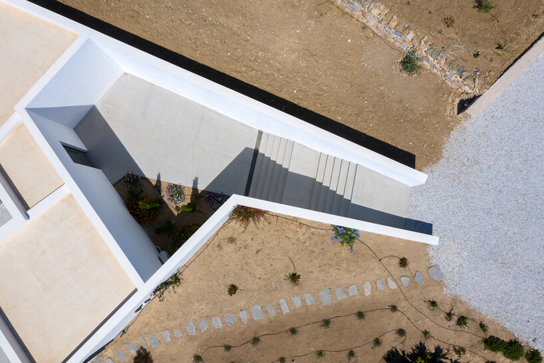
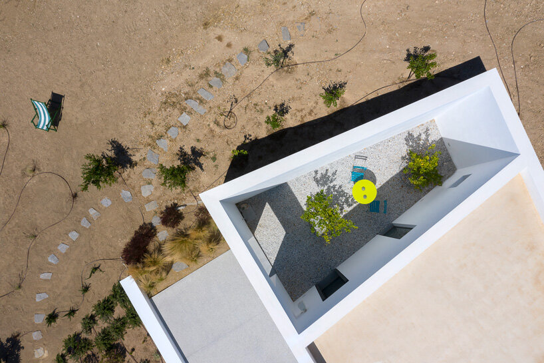
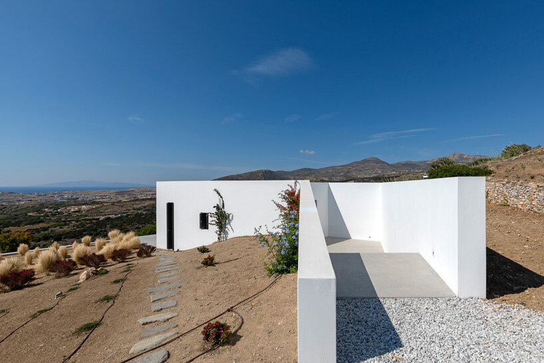
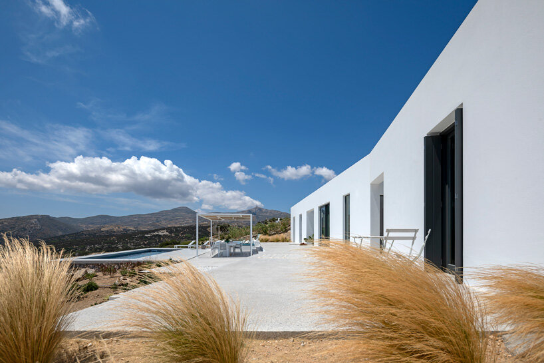
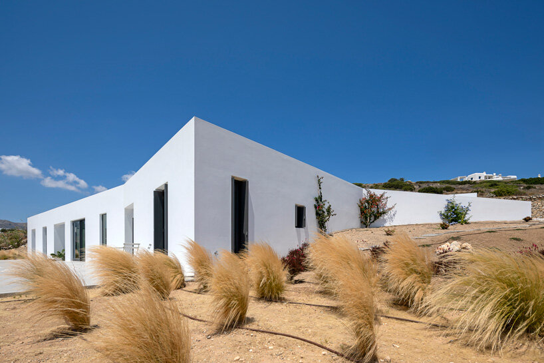
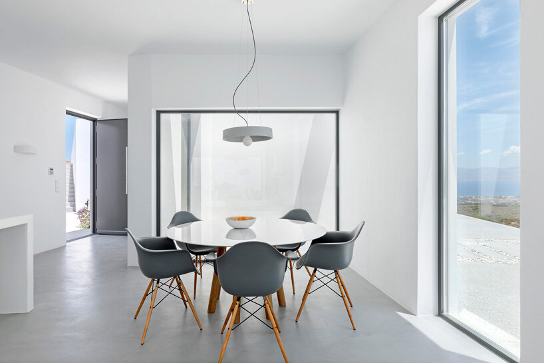
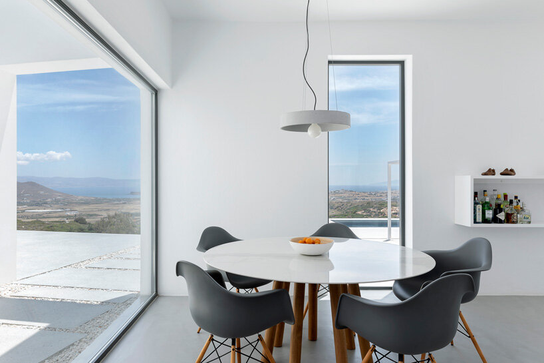
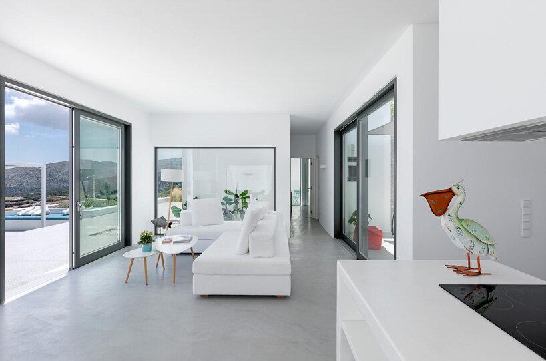
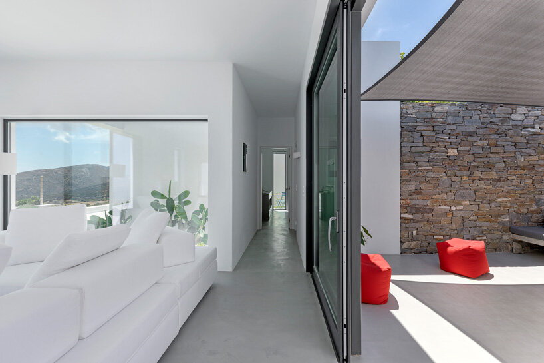
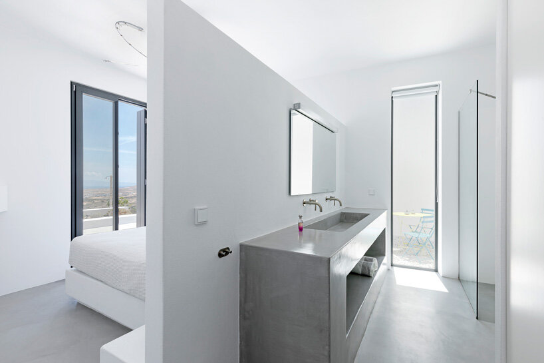
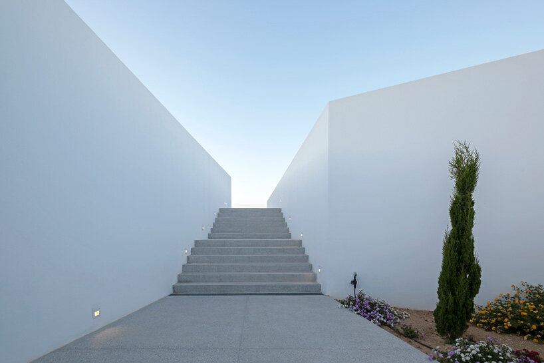
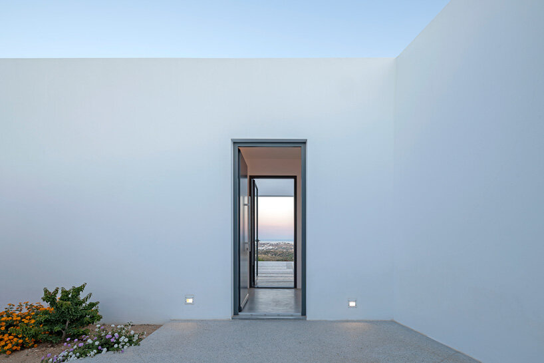
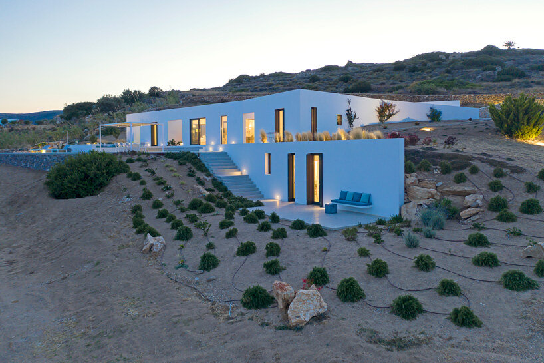
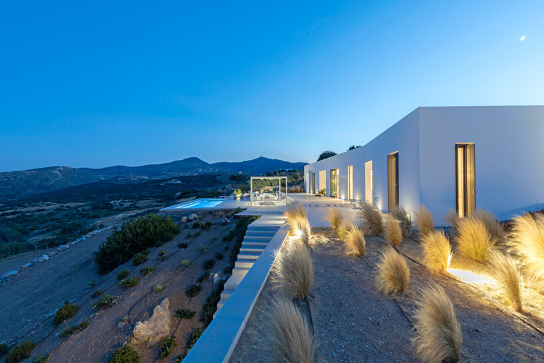
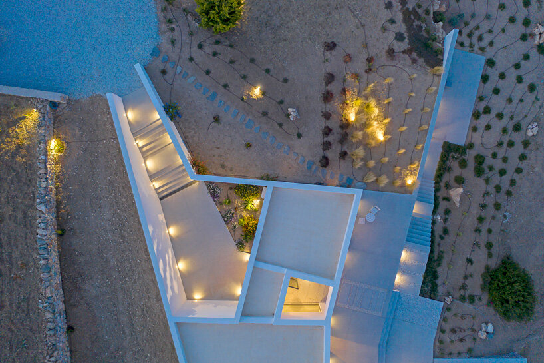
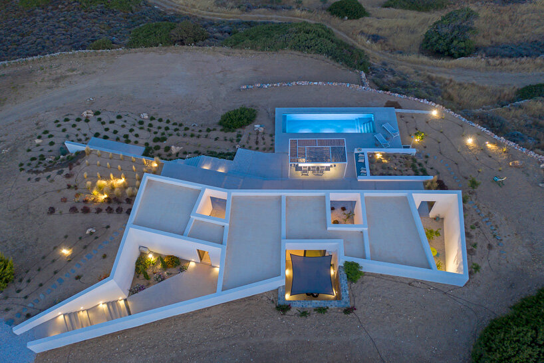
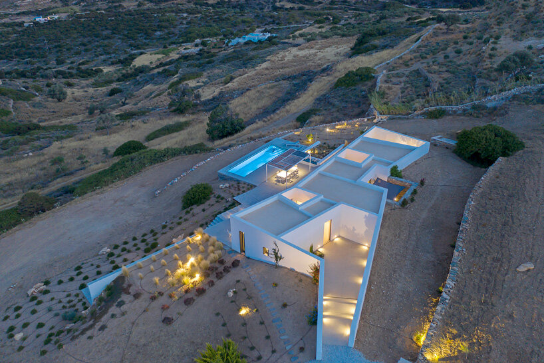
project info:
name: the nest
location: paros, greece
architectural design and supervision: react architects
collaborating architects: andreas androulakkais, tatiana tzanavara
collaborating architect – supervision: yiannis vagias
civil engineer: aggelos kottikas
electro-mechanical engineer: nikos christofyllakis
site area: 5,871.00 sqm
built area: 171.14 sqm
year: 2019
photography: panagiotis voumvakis
