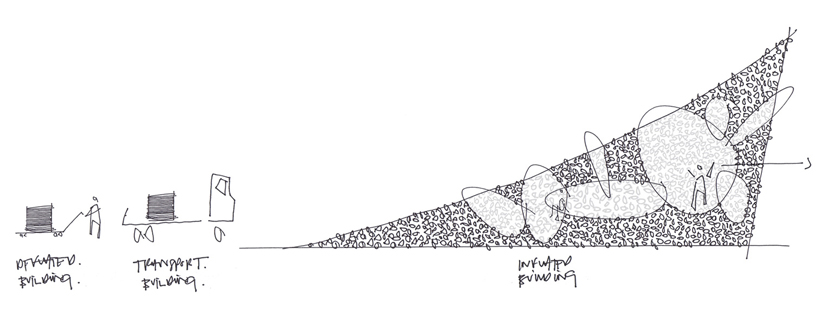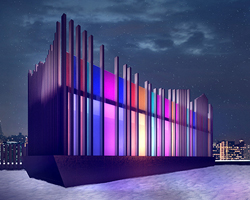‘telescape’ by raw architecture and studio integrate, london, england images courtesy of raw architecture
raw architecture workshop in collaboration with studio integrate has developed ‘telescape’, a proposal for living architecture’s competition entitled ‘a room for london’.
comprised of a series of white tubes used repetitiously, the inflatable construction method aims to provide a unique experience to overnight guests of the temporary hotel room. the distinct treatment given to the facade of the structure allows guests to view the entire skyline while providing complete privacy to the inhabitants due to the depth, material, orientation and light transmission of the building.
 view from the street below
view from the street below
 the temporary structure will sit on the roof of the queen elizabeth hall for the year of the 2012 olympics
the temporary structure will sit on the roof of the queen elizabeth hall for the year of the 2012 olympics
transitioning between a remote, womb-like white space through to an open and and highly visible space, the room provides its overnight guests with a sense of voyeurism and exploration. while navigating through the space, the view, light, acoustics and environment changes while still maintaining a lightness and wondrous architectural quality. the varying level of controlled transparencies and reactions to differing daylight and weather conditions affects the overall appearance of the structure both on the inside and the outside.
driven by the immediate context in which it exists, and recognizing the importance of its surroundings, the structure is situated towards significant landmarks such as westminister abbey, st. paul’s cathedral and the river thames.
 spatial diagram
spatial diagram
 concept sketch
concept sketch









