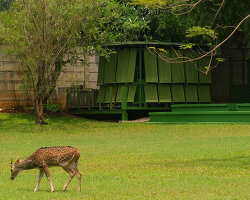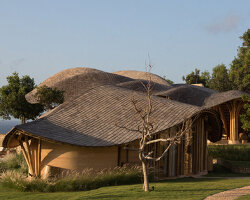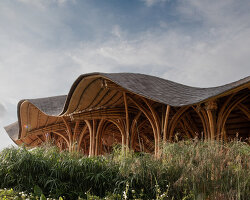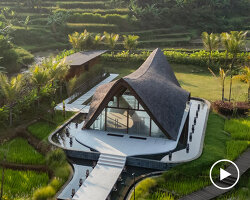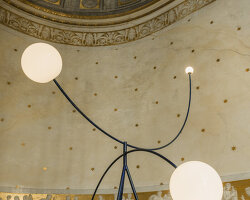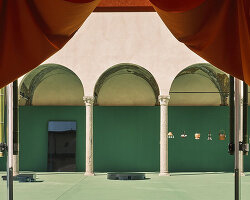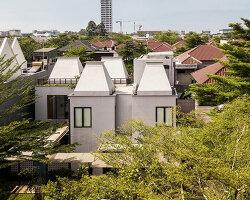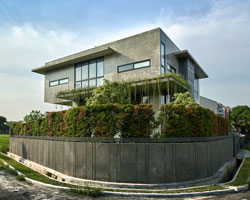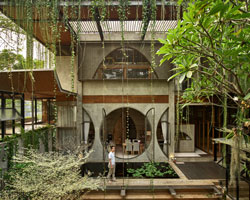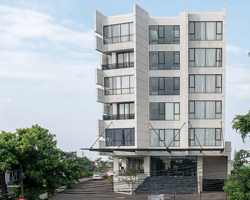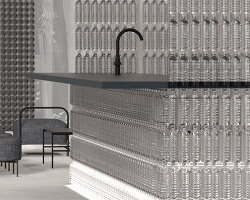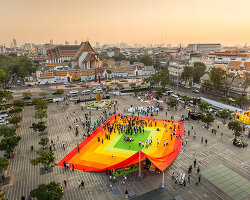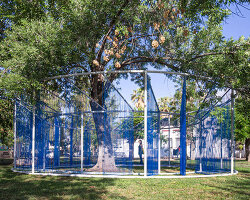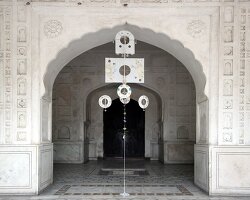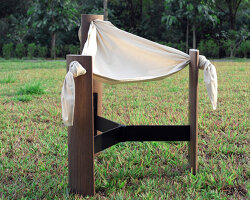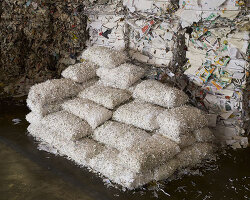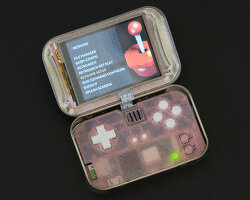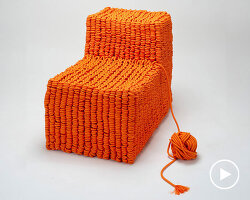sitting on top of a hill in mekarwangi village, indonesia, is the ‘piyandeling’ workshop and residence designed by RAW architecture. following the studio’s ‘guha‘ project, this latest design works with local craftsmanship and local materials – predominately bamboo – to create three organic-shaped buildings that integrate into the context.
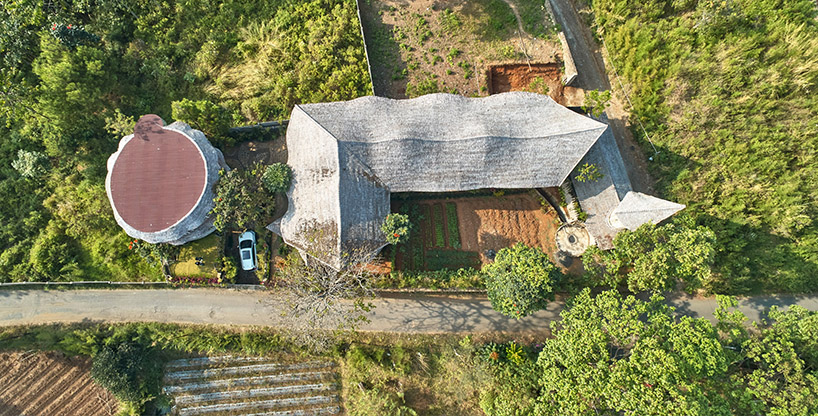
images by eric dinardi – bacteria photography
piyandeling is composed of three buildings and three main construction materials: recycled plastic, a local type of sympodial bamboo, and local stone for the foundations. the artisan workshop – named ‘kujang’ – is a raised two-story structure with an open-air hall for meetings and gatherings. the workshop uses a grid bamboo structure topped with nipah leaf and a waterproof membrane for the roof. echoing west java vernacular architecture, the design includes a playful balustrade of bent bamboo. the undulating form creates an organic silhouette, like the natural movement of birds or of kujang, which is a traditional weapon in sunda tradition.
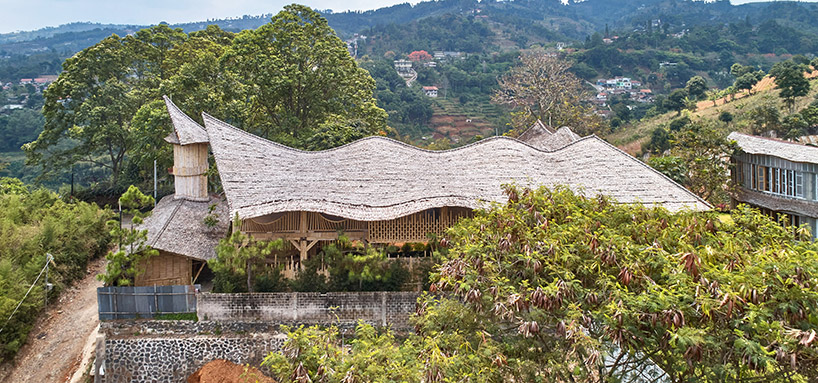
the project consists of a residence and artisan workshop
the residence is contained within a circular, three-story building with a 3 x 3 m footprint. designed by RAW architecture for a single family, the program includes two kid’s bedrooms, one master bedroom, and shared bathrooms. the openable building envelope is constructed using recycled plastic panels that cover and protect the inner bamboo structure.
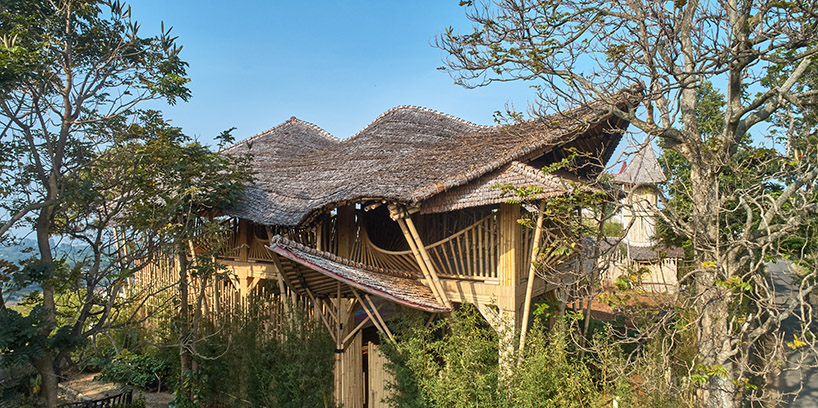
the workshop is a floating two-story structure with an undulating roof
the envelope forms an 800 mm service corridor with double cross air ventilation and double wall insulations to the core living space of the building. this forms an adaptation of traditional and more industrial approaches, mixing traditional joineries and glued joinery of bamboo. the technique is developed from RAW’s guha bambu and alfa omega projects, which allows the experimentation of the 3 storys of the bamboo structure by the diagonal bamboo structure of the floor plate construction.
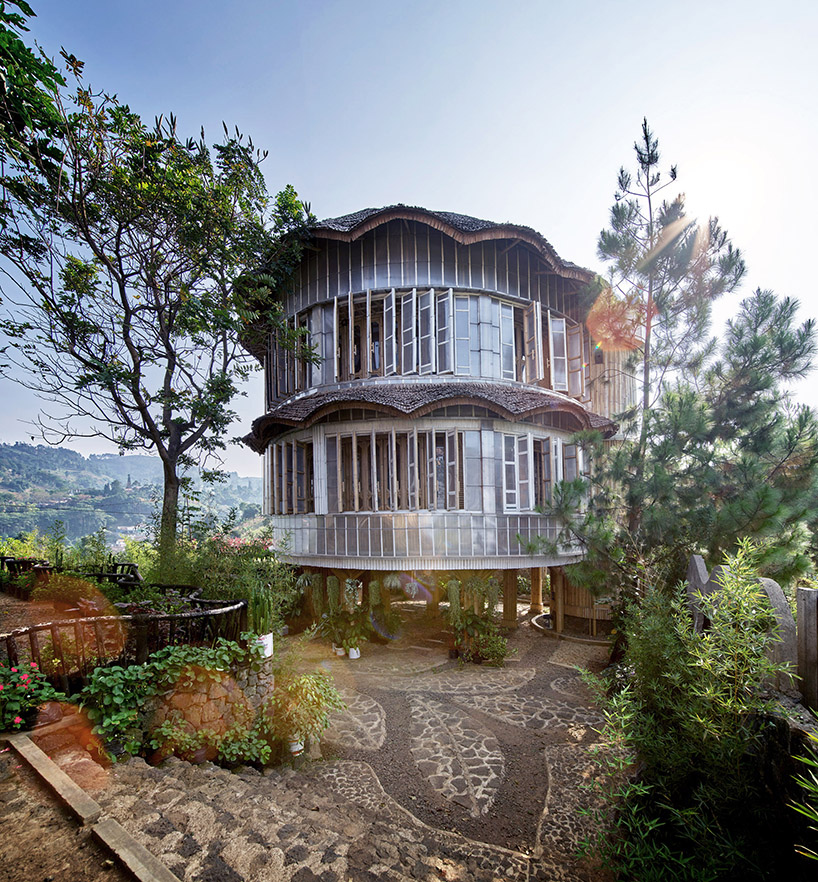
the residence is contained within the smaller, curved building, which has been constructed using recycled plastic panels to cover and protect the inner bamboo structure
the other building – named saderhana – is a simple 1 story volume located on the perimeter of the site, which contains a dentist space, design studio, and underground space. the building is constructed with a stone platform and bamboo roof providing a ‘talahap’ – overlapping curve traditional bamboo construction covered with layers of waterproofing membrane and nipah. the underground studio is constructed with bamboo skeleton and concrete, which creates a retention wall with bamboo-shaped formwork. the idea was to create a raw, honest, and humble finish.
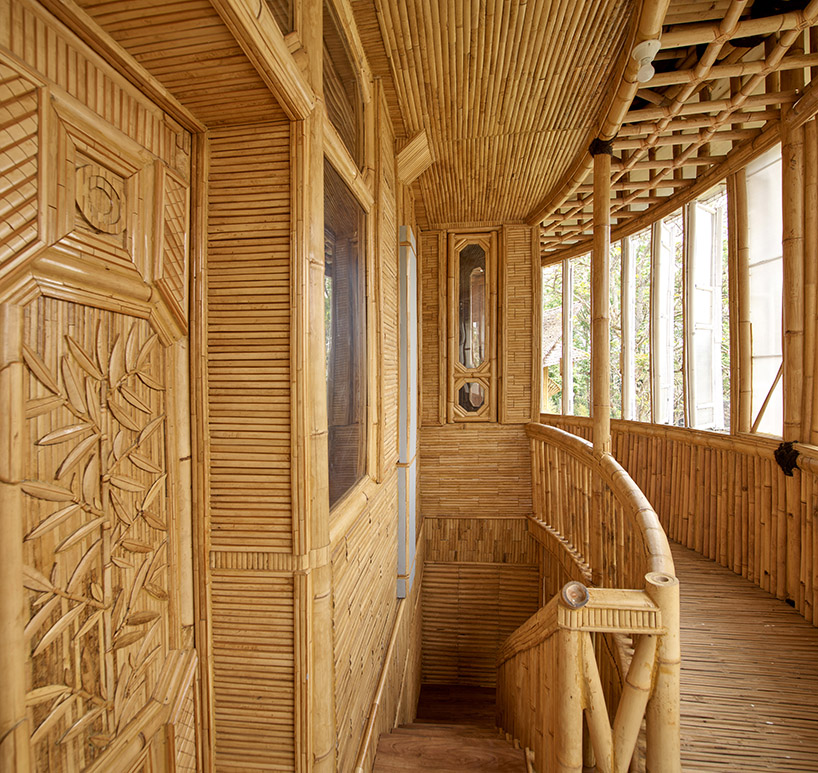
bamboo craftsmanship dominates the interior spaces
piyandeling is designed by RAW as an example of bricolage architecture. the project utilizes and adapts local craftsmanship and locally-available materials to create a design that appears to grow out from the land.
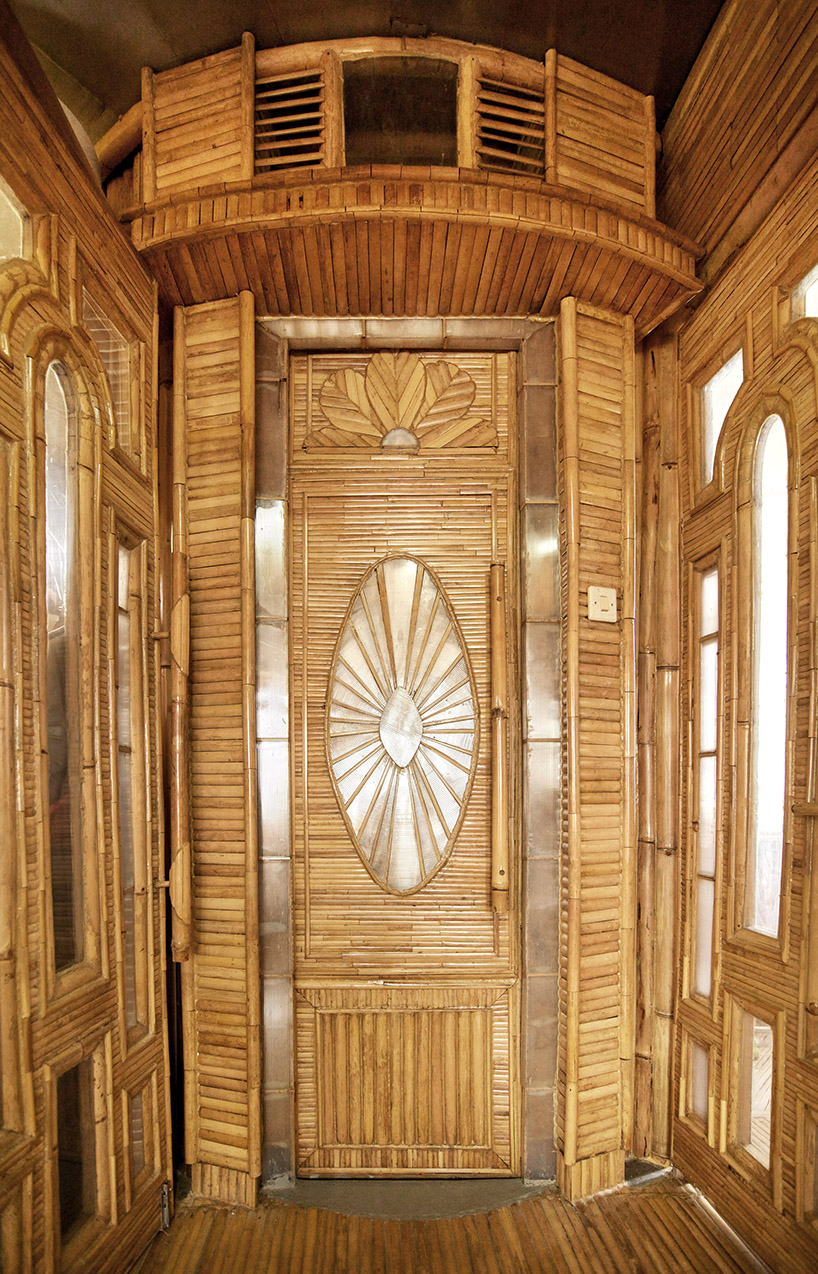
carved bamboo panels provide subtle decoration
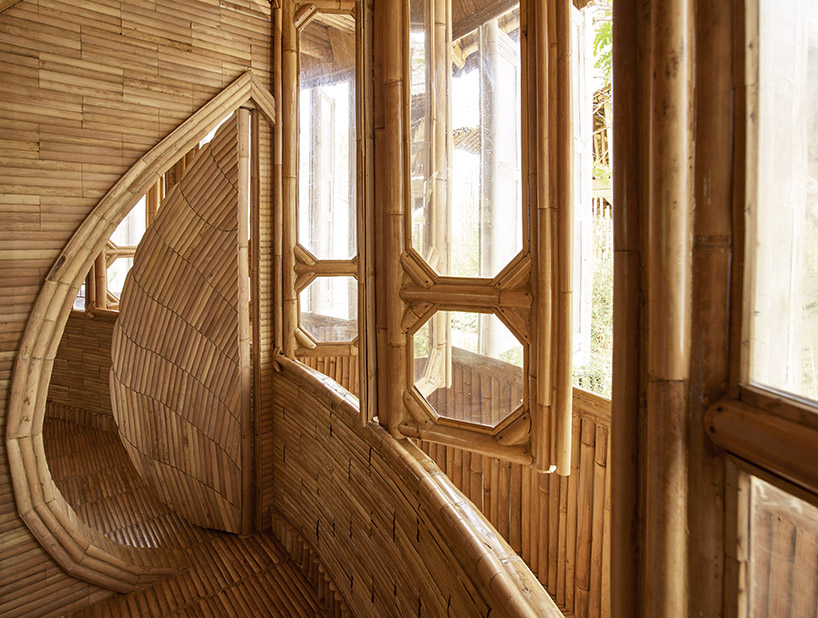
a curved, leaf-shaped door connects different rooms of the private residence
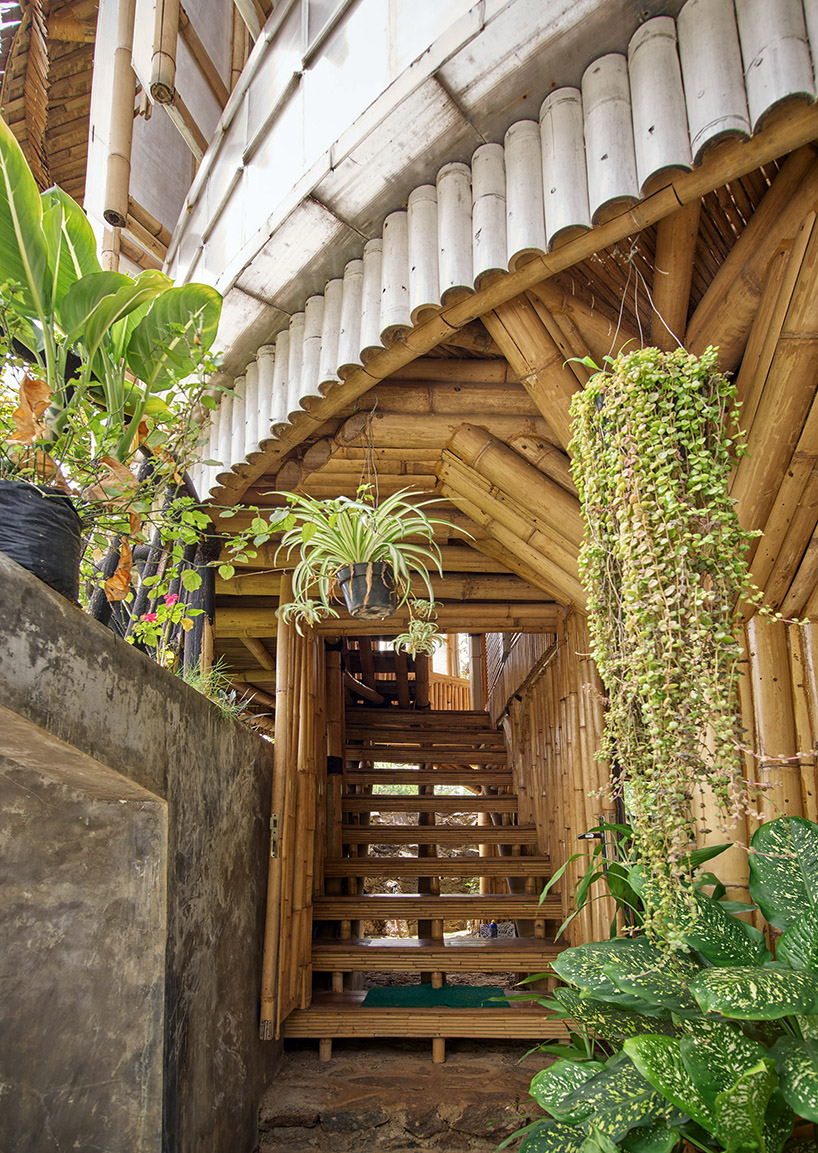
steps to the house
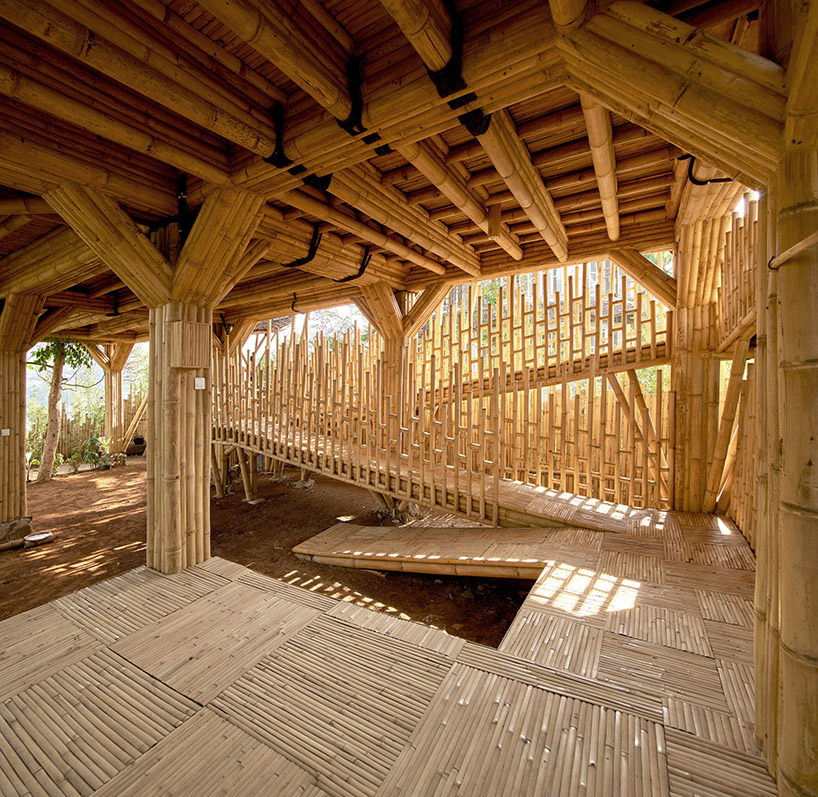
space below the ‘floating’ two-story workshop
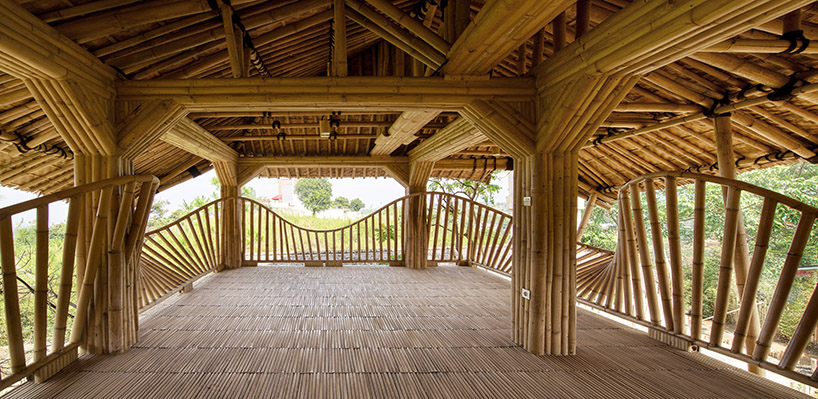
the upper floor of the workshop features an undulating balustrade to echo the movement of birds or kujang, which is a traditional weapon in sunda tradition
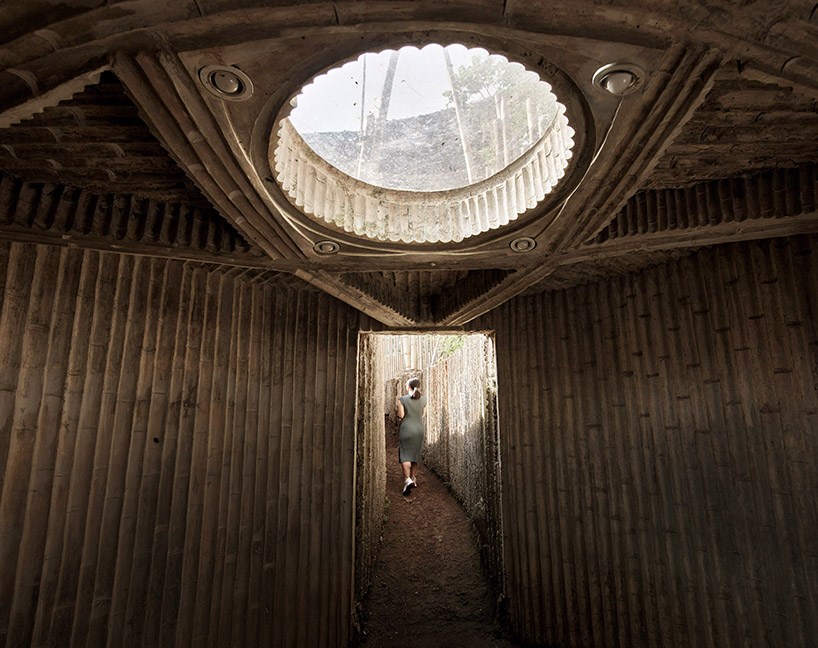
an underground studio is constructed with bamboo skeleton and concrete, which creates a retention wall with bamboo-shaped formwork
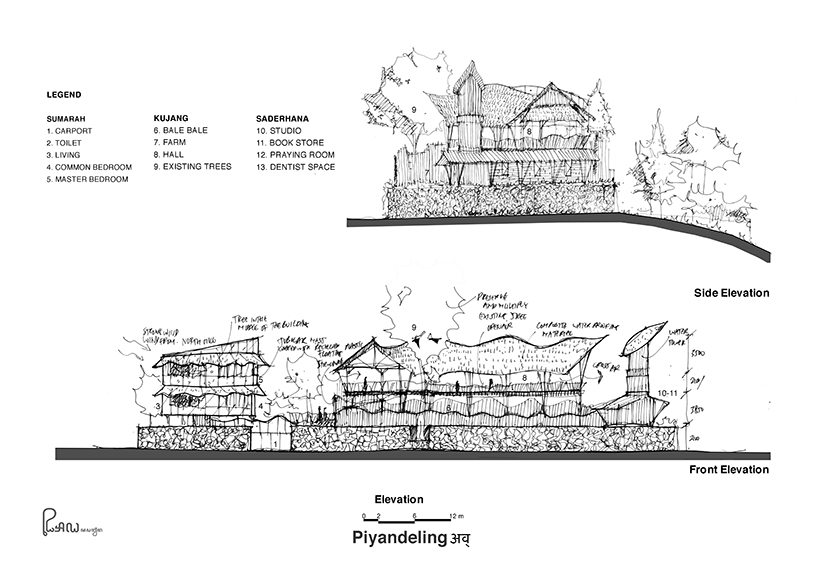
elevations
project info:
project name: piyandeling
location: mekarwangi village, bandung, indonesia
architecture firm: realrich architecture workshop (RAW)
design team: realrich sjarief, amud, eddy bahtiar, sudjatmiko, alifian kharisma, vivi yani santosa, regi kusnadi, miftahuddin nurdayat, jovita lisyani
photography: eric dinardi – bacteria photography
video: nasrullah muhammad farhan – realrich architecture workshop
designboom has received this project from our ‘DIY submissions‘ feature, where we welcome our readers to submit their own work for publication. see more project submissions from our readers here.
edited by: lynne myers | designboom

