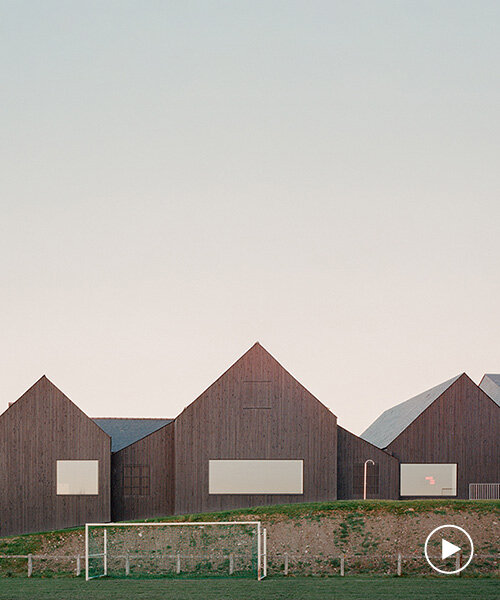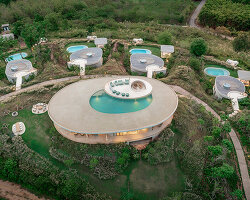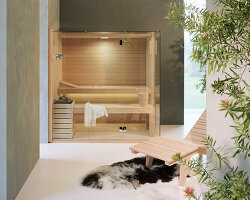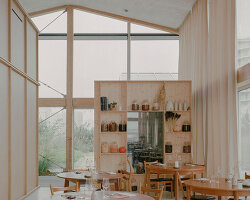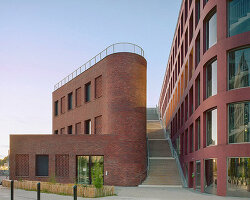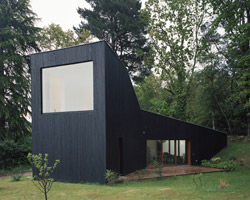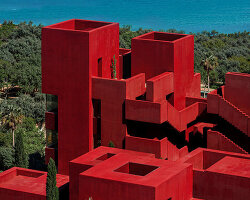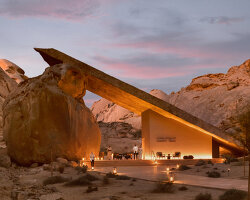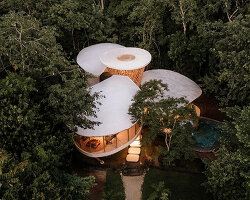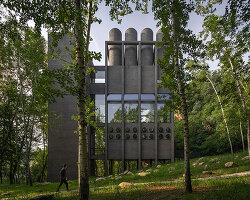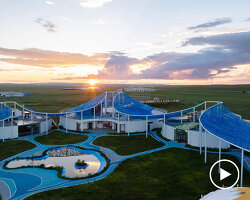Raum renovates and expands public swimming pool in Brittany
French architecture studio Raum completes the renovation and extension of a public swimming pool and spa in Saint-Méen-Le-Grand, a small town in Brittany. Addressing the increasing demands of residents and young learners, the project introduces a sports pool and aqua-leisure area while restructuring the existing leisure pool.
The design team builds upon the existing cluster of compact wood and slate structures found on the site, unifying them under a thermally insulated black wooden skin. This material enhances the energy performance of the building, establishing, at the same time, a clear visual identity within the heterogeneous context. Inside, the new pool area opens generously to the landscape, with a solid volume appearing to float above the space.
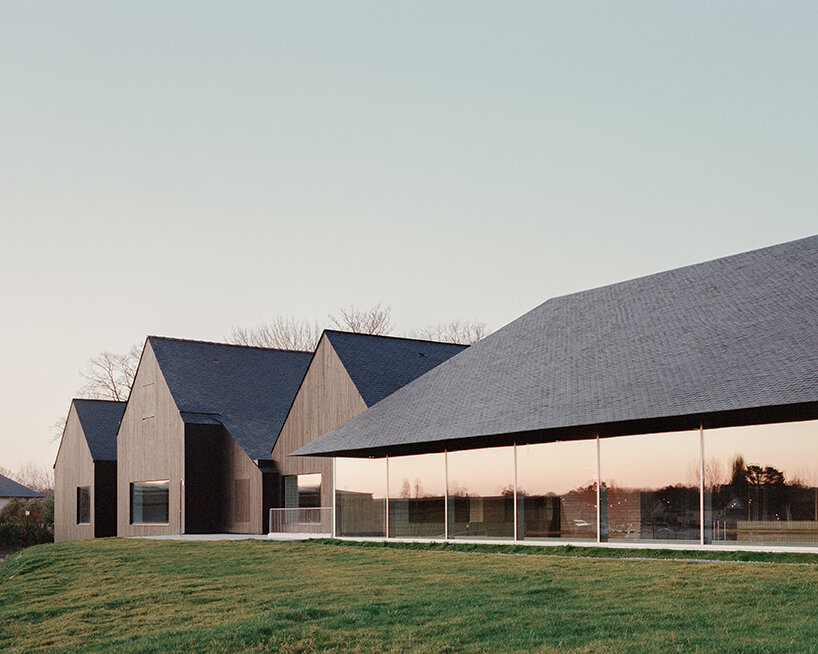
all images © Charles Bouchaïb, unless stated otherwise
consistent materiality and color scheme tie elements together
Situated near a listed heritage building, the Nantes-based studio Raum balances restoration and expansion, ensuring environmental and architectural continuity. Informed by a resource-conscious approach, the renovation strategy preserves as much of the original superstructure as possible. Three key principles guide the intervention: adapting to the volumetric diversity of the existing buildings, reinforcing structural coherence through an insulated envelope, and enhancing spatial connections to the topography of the site.
The existing buildings were carefully studied to identify embedded volumetric qualities, ensuring the transformation remained coherent and sensitive to its surroundings. Interior spaces follow the same logic, with a unified material palette ensuring harmony between old and new elements. Exposed structural layers and a curated color scheme reveal the building’s evolution over time. This design approach extends to the exterior, where the varied outer volumes are unified through consistent materiality.
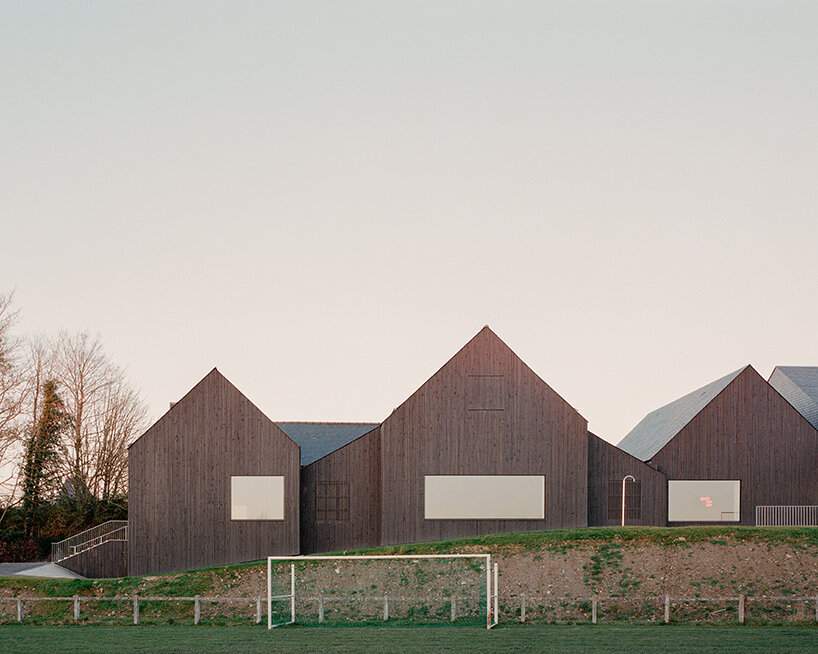
Raum completes the renovation and extension of a public swimming pool and spa in Brittany

the project introduces a sports pool and aqua-leisure area while restructuring the existing leisure pool
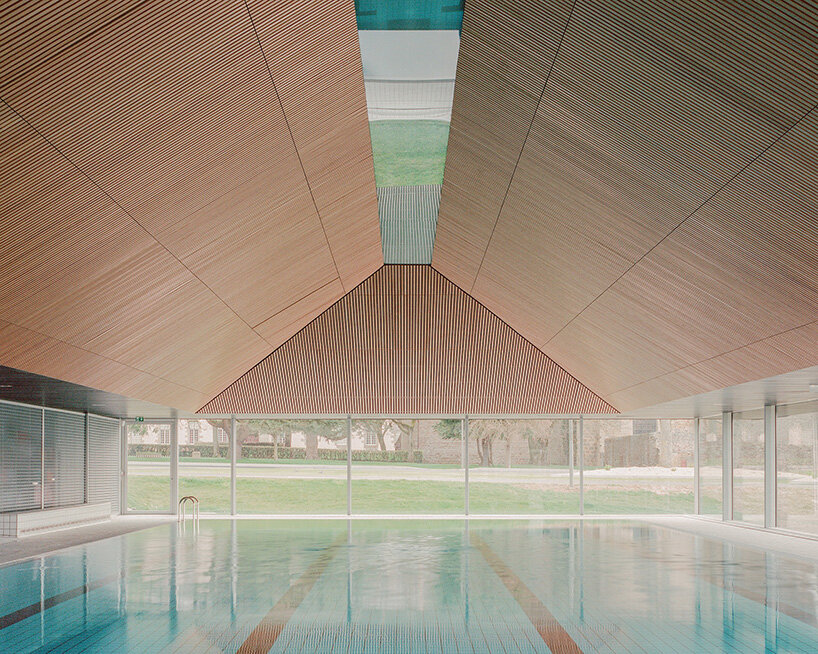
the new pool area opens generously to the landscape
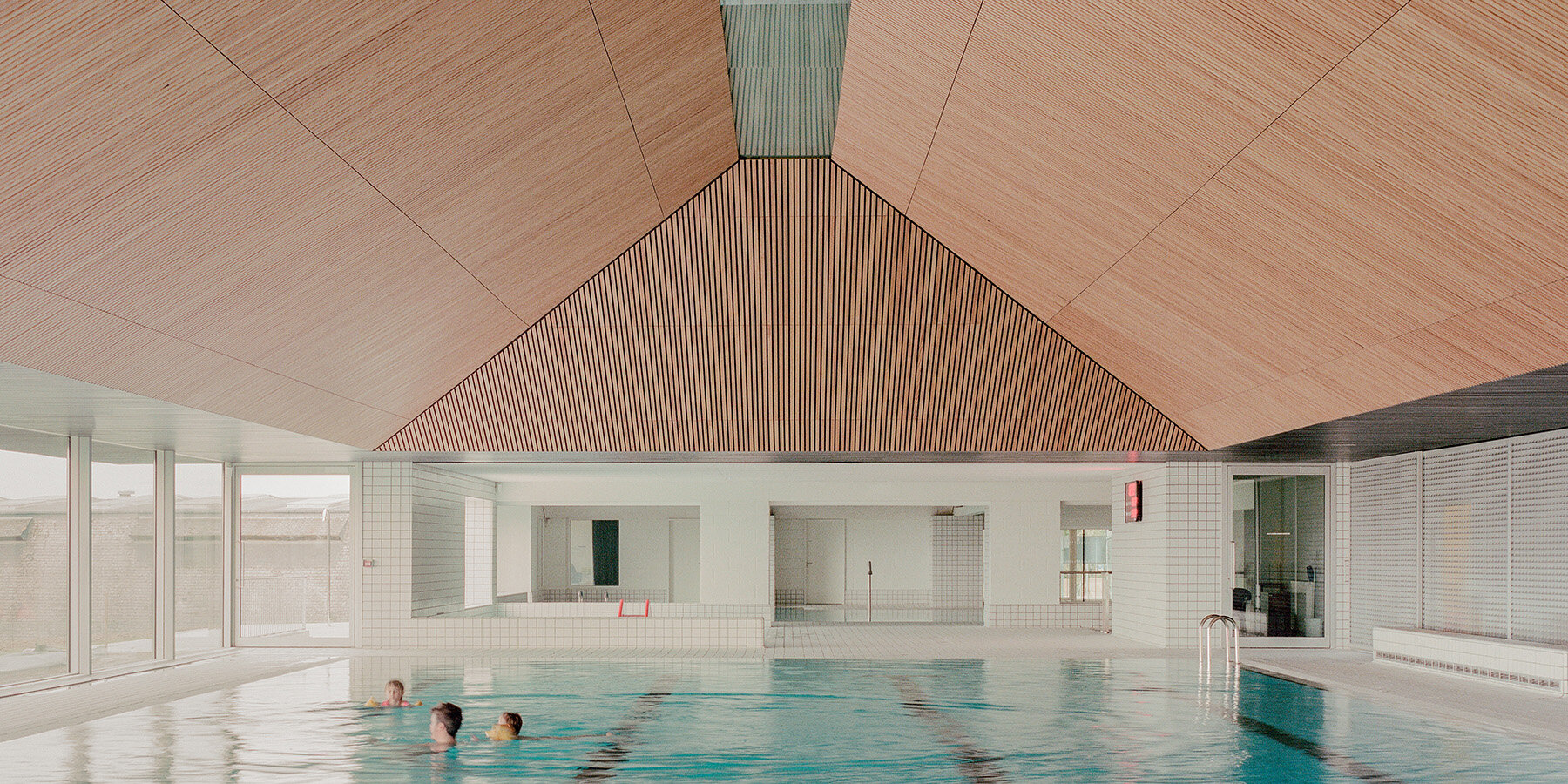
Raum builds upon the existing cluster of compact wood and slate structures found on the site
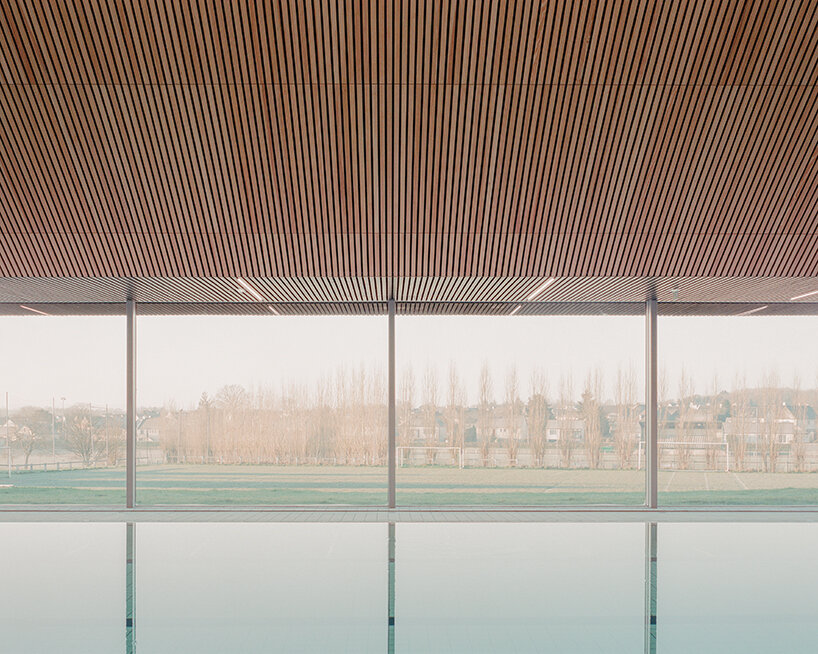
large windows allow swimmers enjoy the view
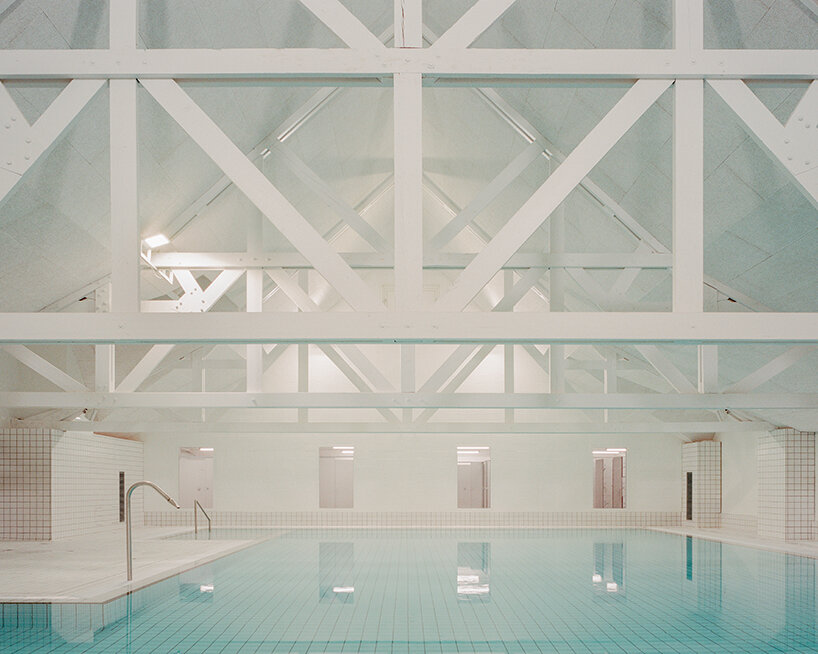
the renovation strategy preserves as much of the original superstructure as possible
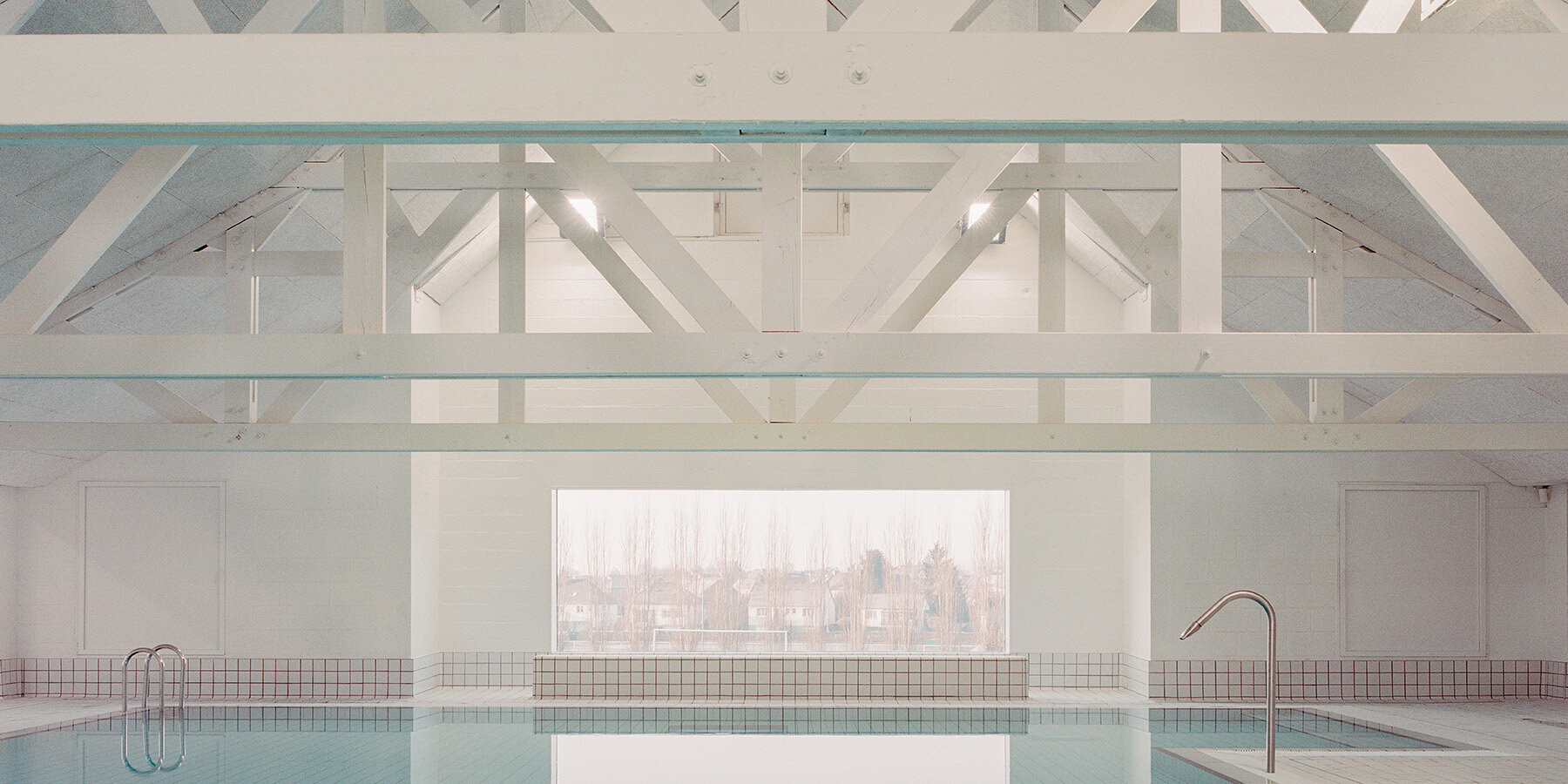
adapting to the volumetric diversity of the existing buildings
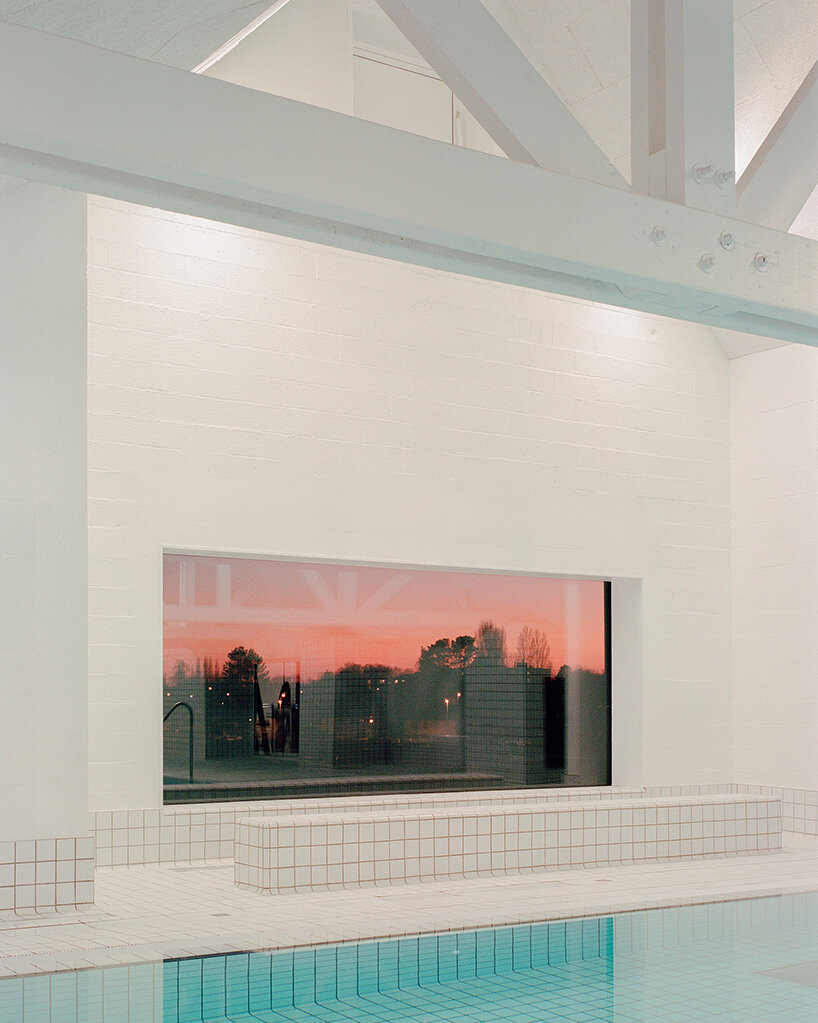
exposed structural layers reveal the building’s evolution
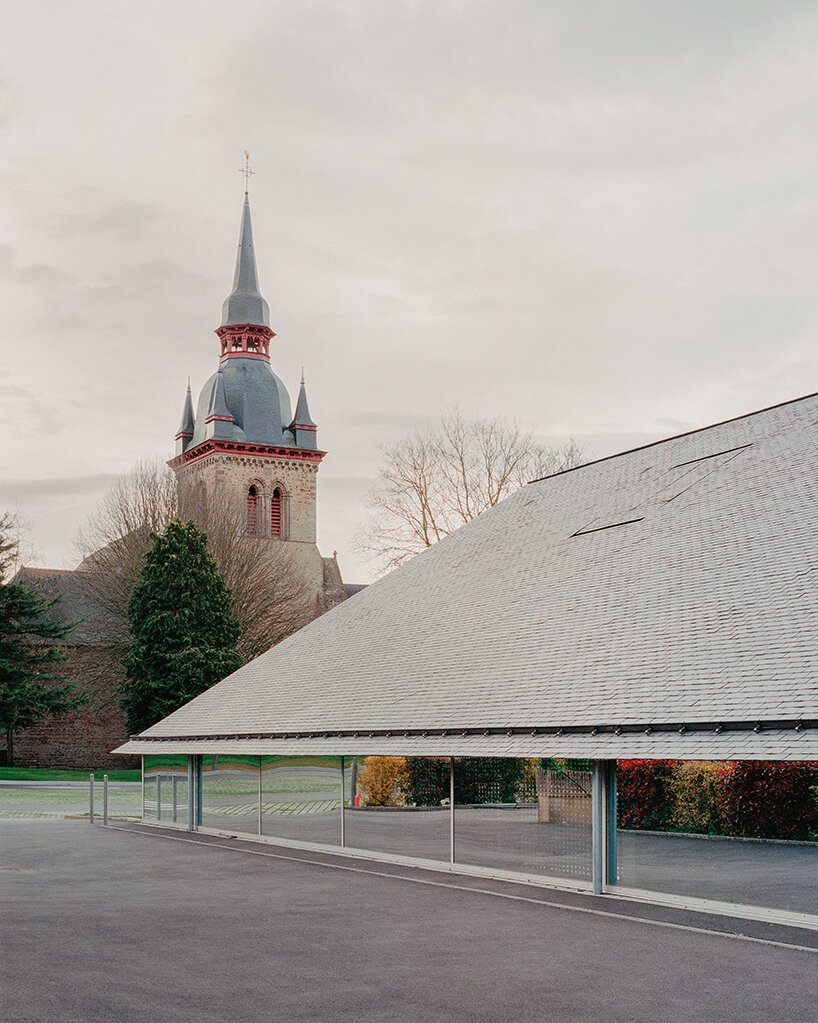
the new pool is located inside a solid volume that appears to float
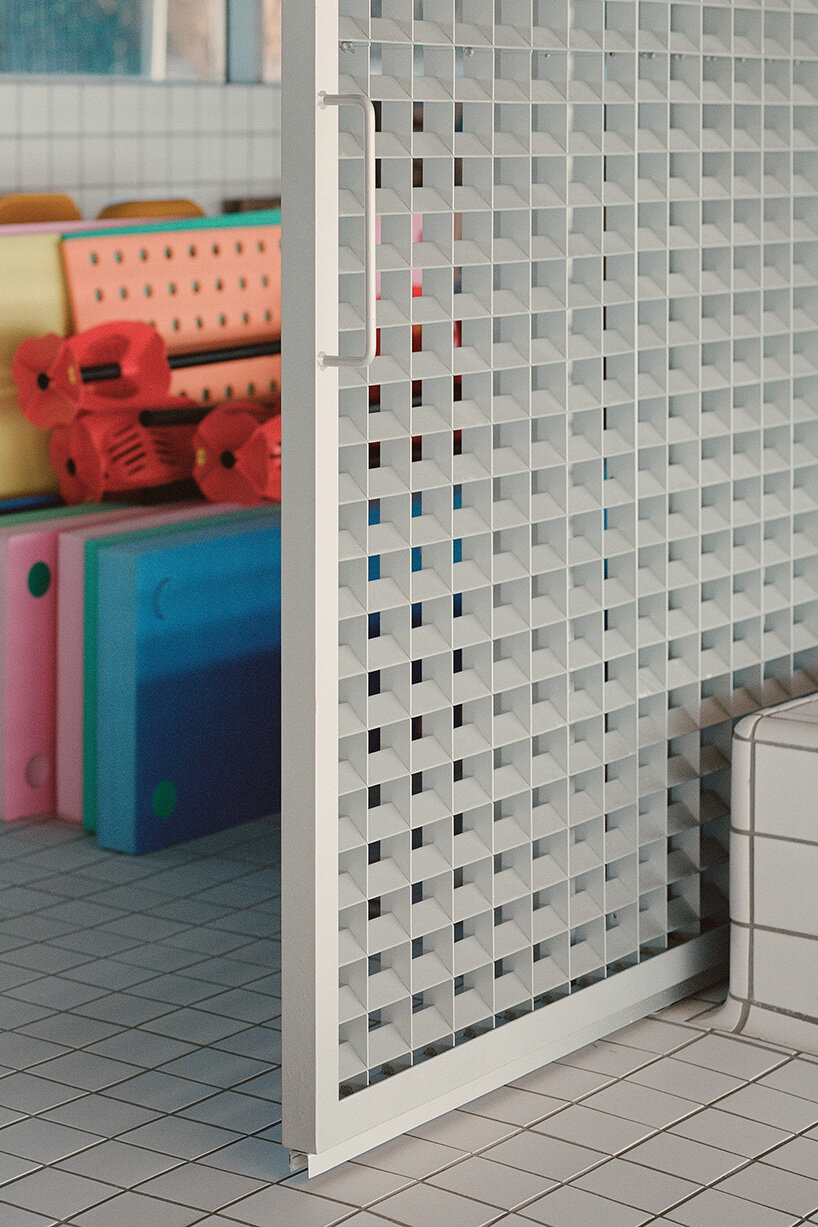
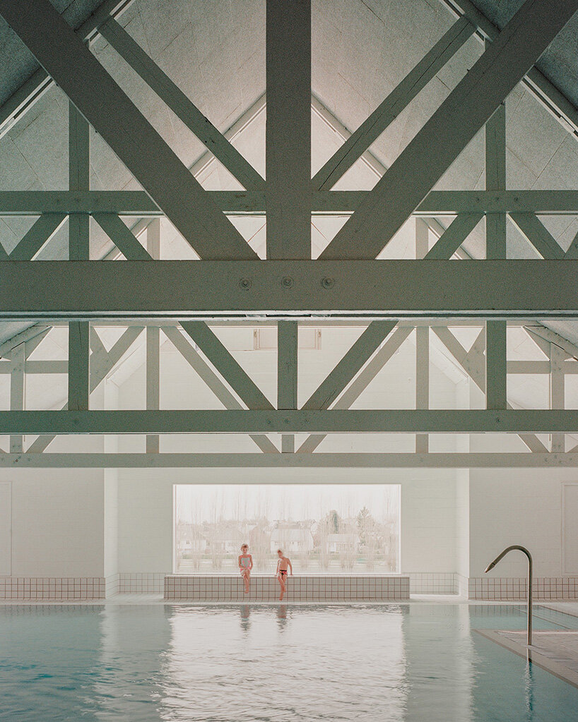
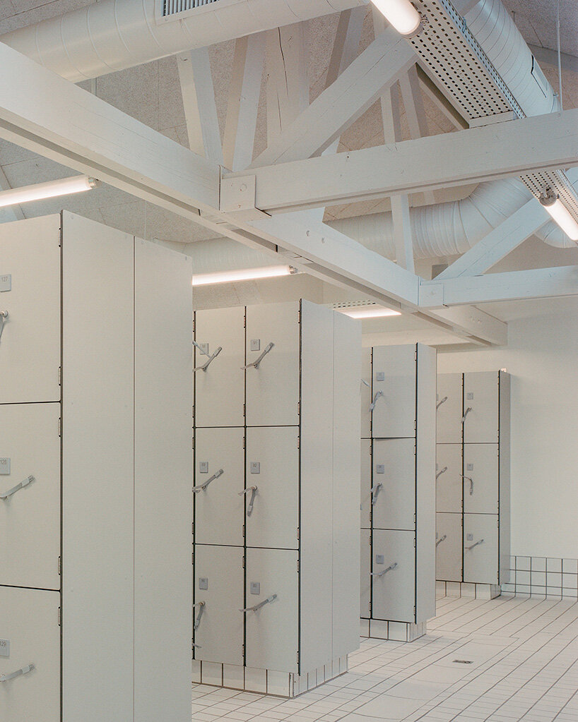
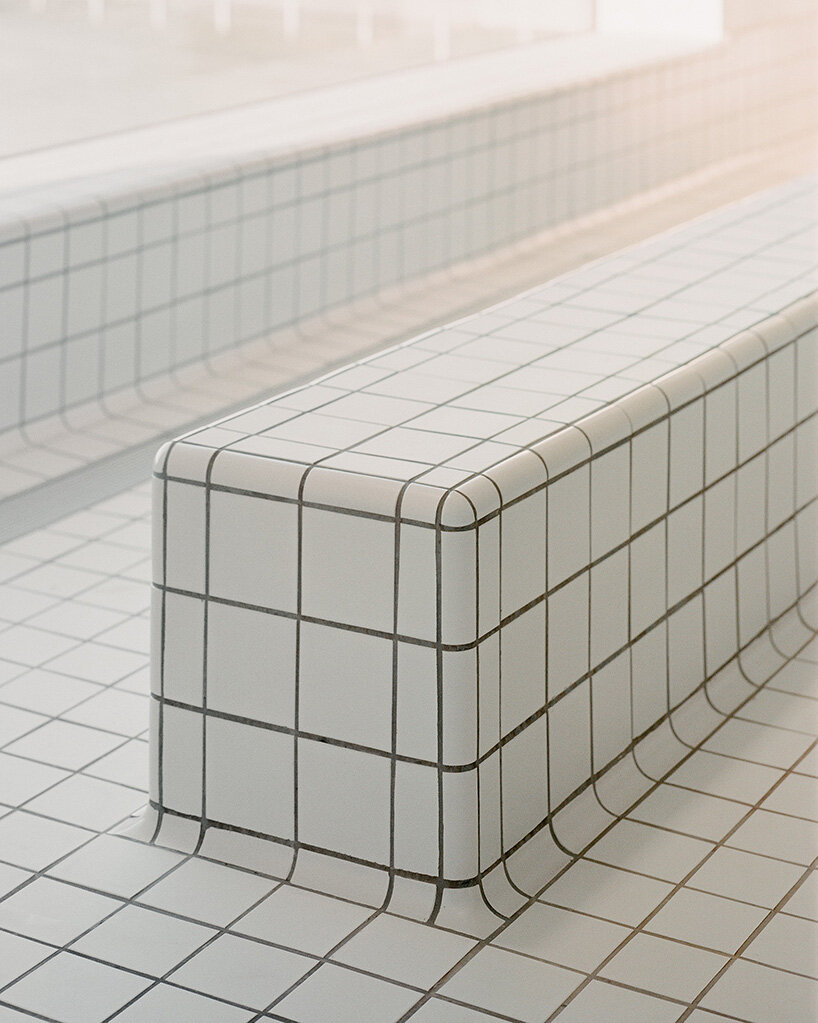
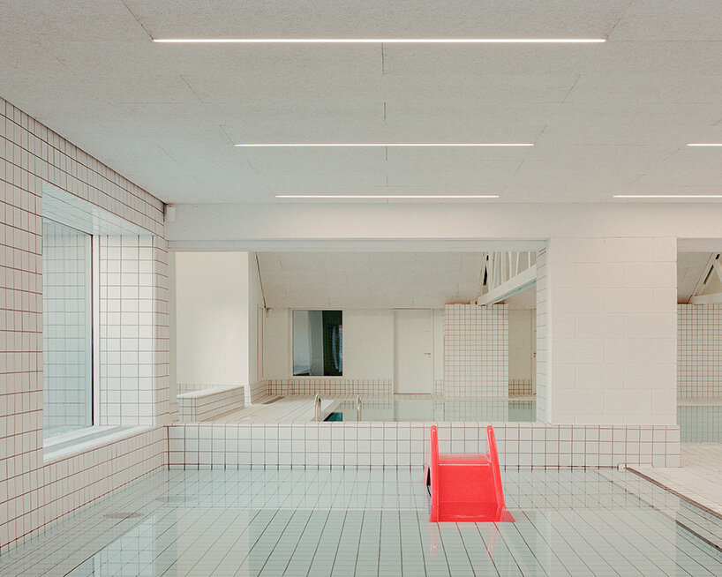
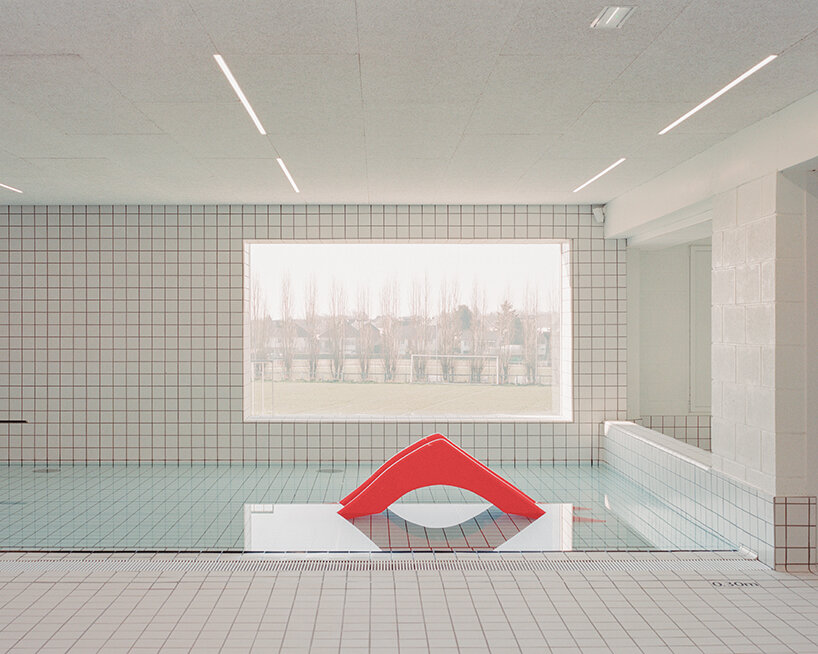
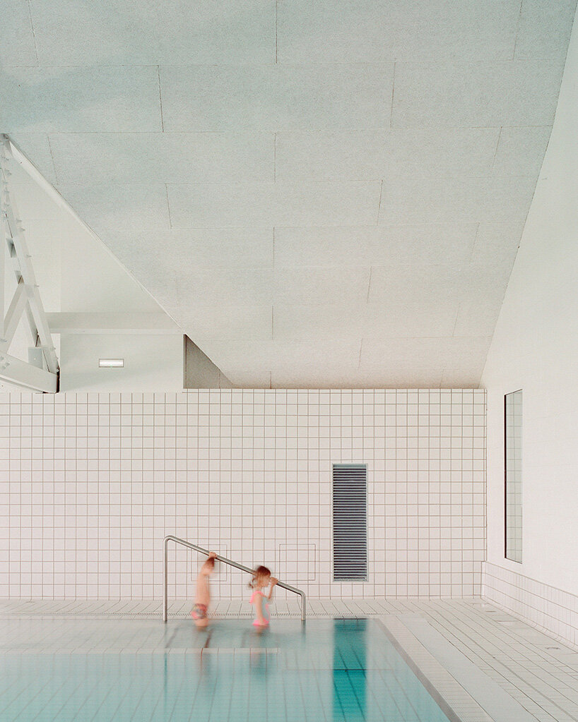
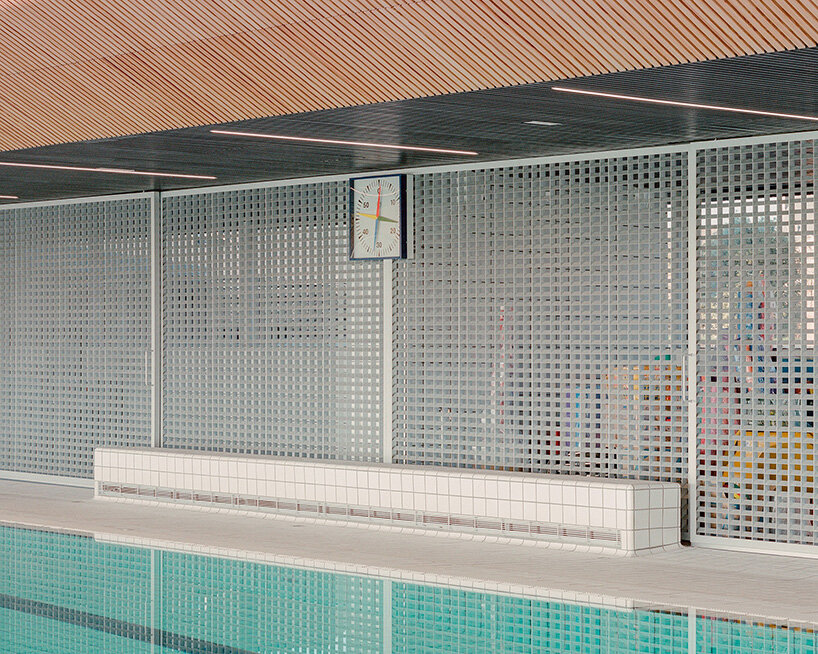
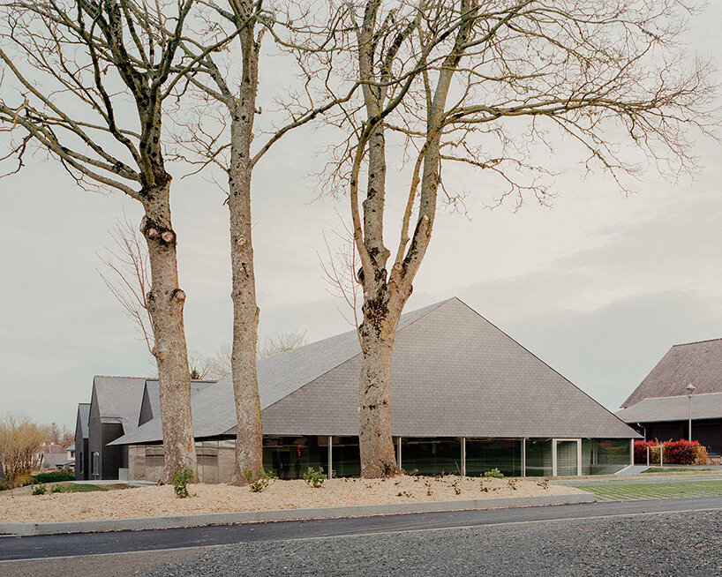
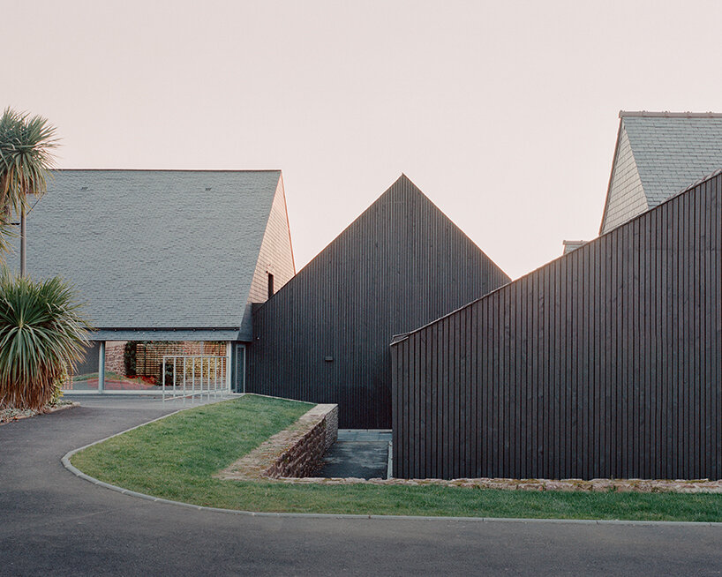
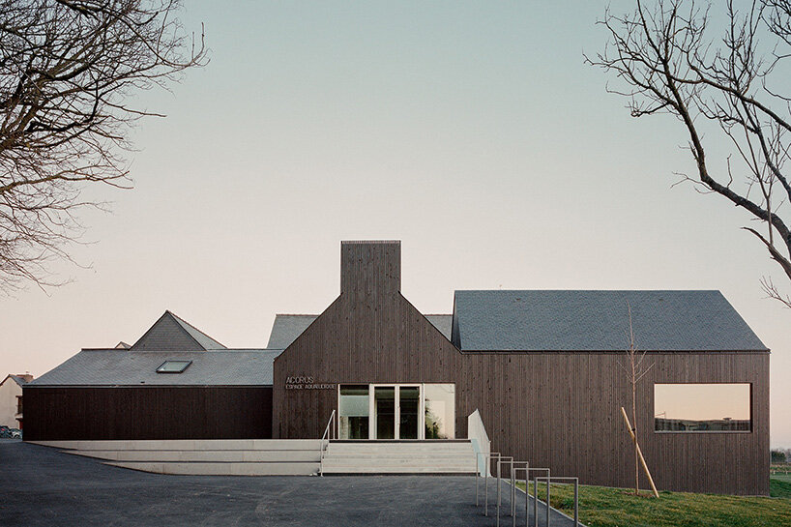
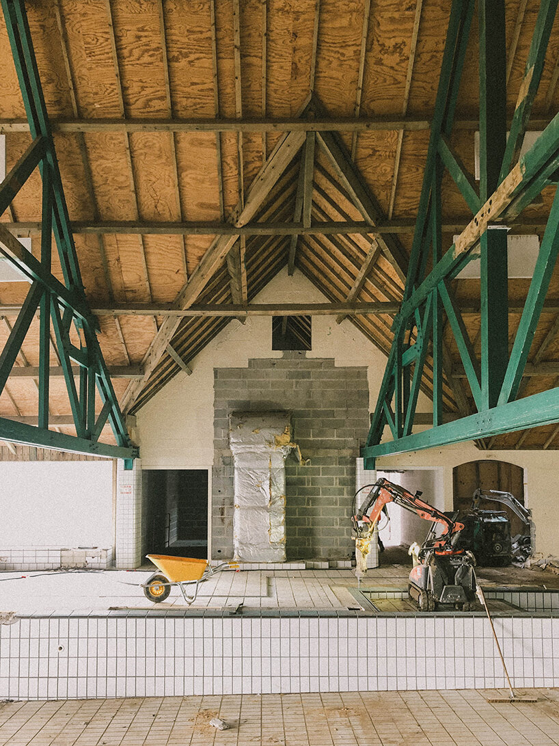
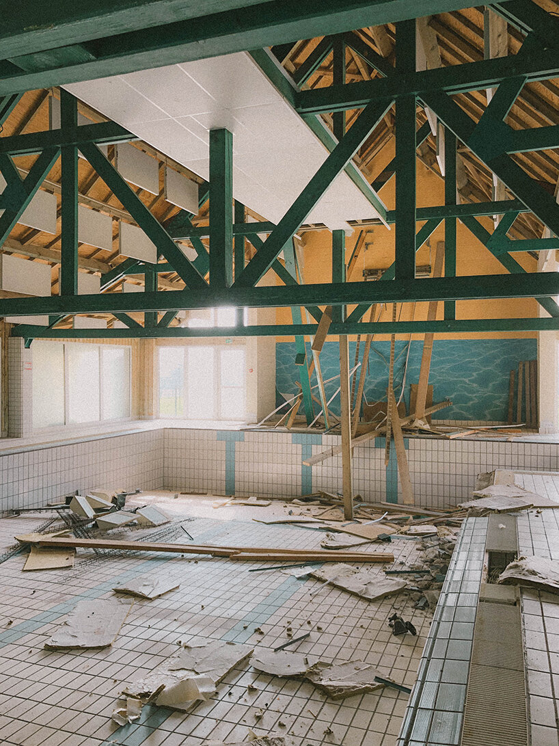
project info:
name: Renovation and extension of a public swimming pool and spa in Britanny
architect: Raum | @atelier.raum
location: Saint-Méen-Le-Grand, Brittany, France
photographer: Charles Bouchaïb | @charles_bouchaib
designboom has received this project from our DIY submissions feature, where we welcome our readers to submit their own work for publication. see more project submissions from our readers here.
edited by: thomai tsimpou | designboom
