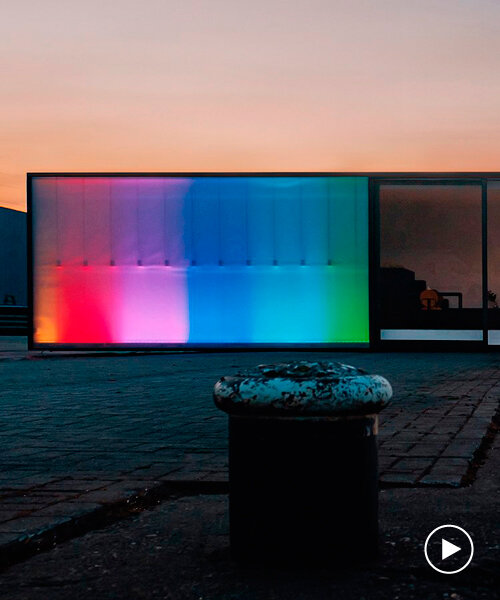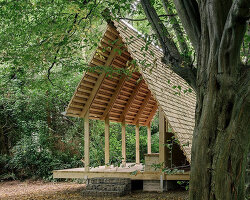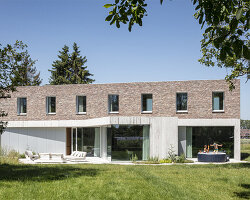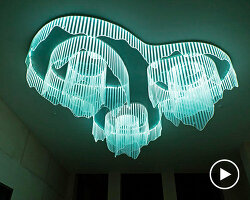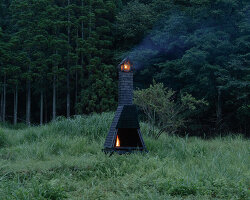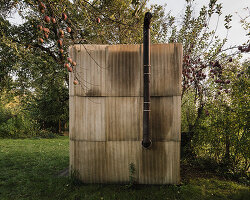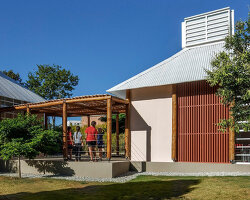Skilpod rethinks the box
Belgium‘s modular construction company Skilpod commemorates its decade-long journey by unveiling the prototype of a new stacked modular construction system. The project develops a vibrant 48 sqm studio externally illuminated by a festive LED display. The prototype marks a significant leap from the brand’s initial foray into single-family homes. Skilpod’s engineered prefab timber-frame construction system centers around a technical module, serving as the core for diverse spatial configurations. Whether a compact 40 sqm studio or an expansive 127 sqm flat, the modular units can be seamlessly combined and stacked up to five floors high.
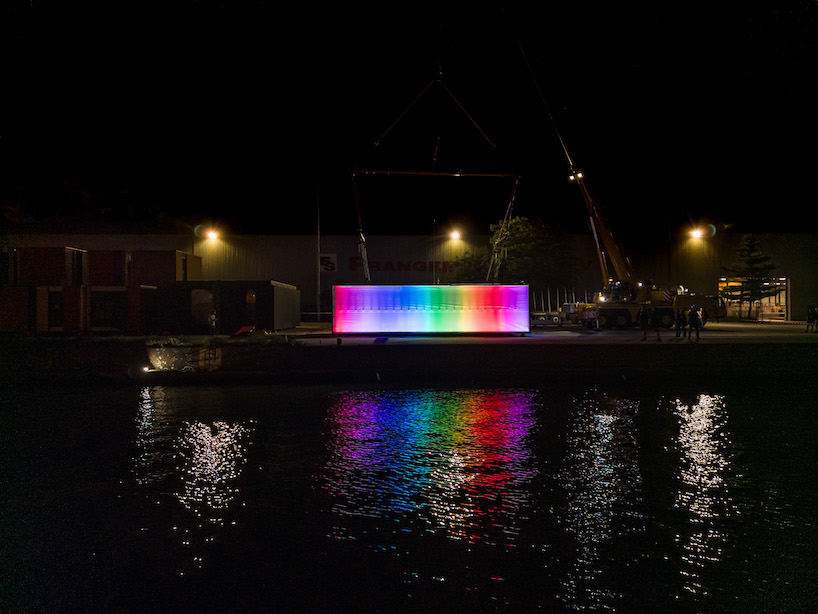
all images courtesy of Skilpod
Rapid Modular Construction
Complementing the physical innovation is Skilpod‘s proprietary software, featuring an algorithm that dynamically calculates the optimal layout for each project. Variables like flat types, available space, and plot shape are considered, streamlining the process and directly integrating with the company’s BIM system. This technological synergy, coupled with the rapid pace of modular construction, empowers housing organizations and developers with the flexibility to adapt to changing needs swiftly.
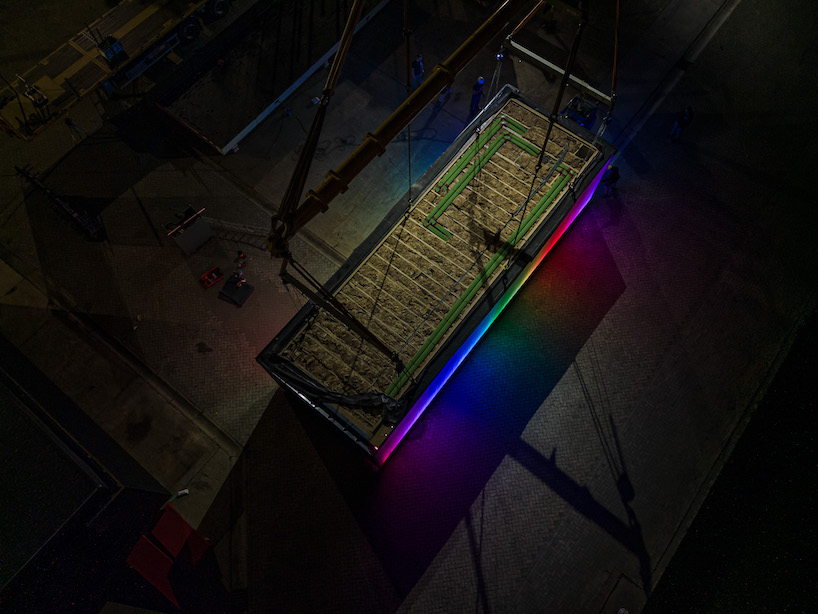
modular units can be seamlessly combined and stacked up to five floors high
Revolutionizing Housing Timelines
The scalability and optimized production approach of Skilpod aim to revolutionize the housing landscape by significantly reducing waiting times for European residents urgently seeking accommodation. Already, the first projects utilizing this system are in progress and slated for completion in the initial quarter of 2024. Recognizing its transformative impact, Skilpod has been selected as one of 15 construction companies participating in a radical project by Aedes, the umbrella association of Dutch housing associations. This venture is set to facilitate the construction of 28,000 new homes in the Netherlands over the next three years, underscoring Skilpod’s influential role in shaping the future of modular construction.

the vibrant 48 sqm studio is externally illuminated by a festive LED display
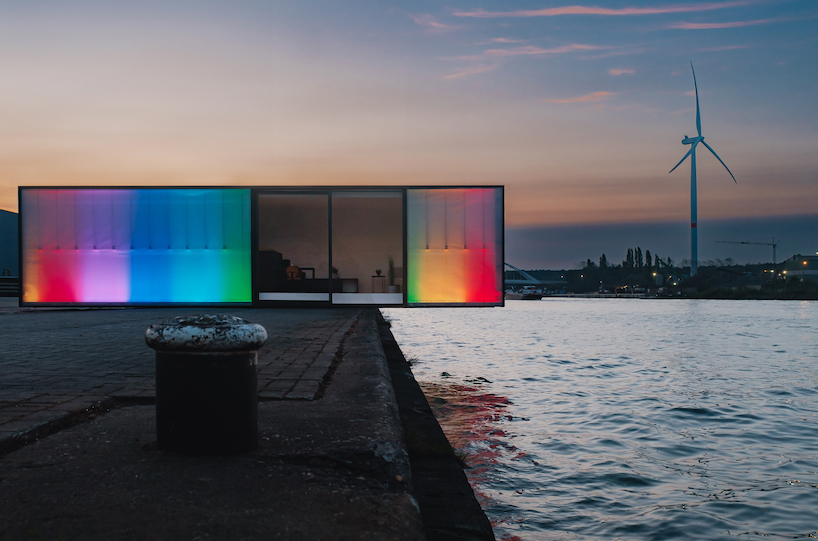
Skilpod S48 module stands at the edge of the canal
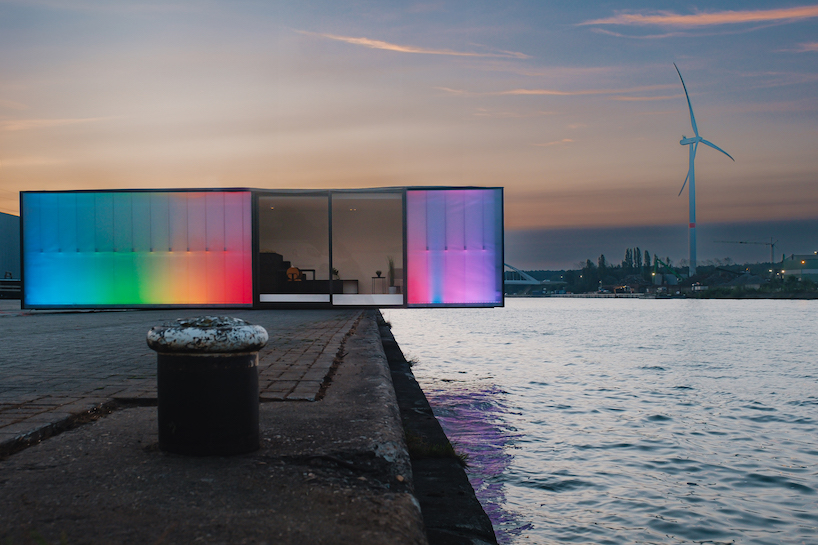
various colored displays change rhythmically on the exterior of the pod

Skilpod unveils the prototype of a new stacked modular construction system
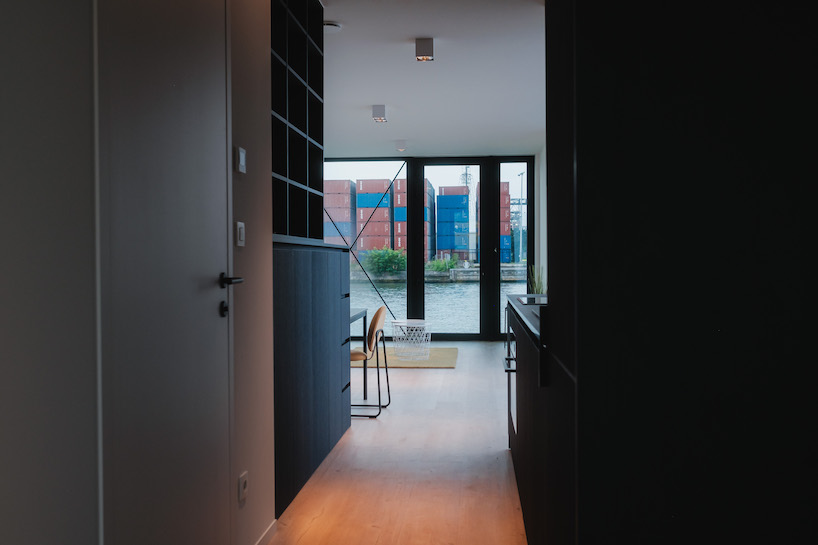
the prefab timber-frame construction allows for diverse spatial configurations
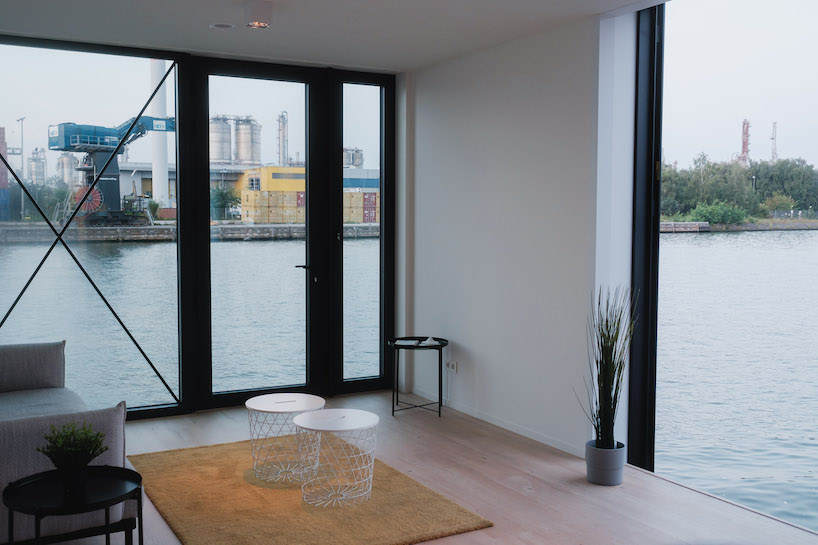
the pod’s interior enjoys views of the canal
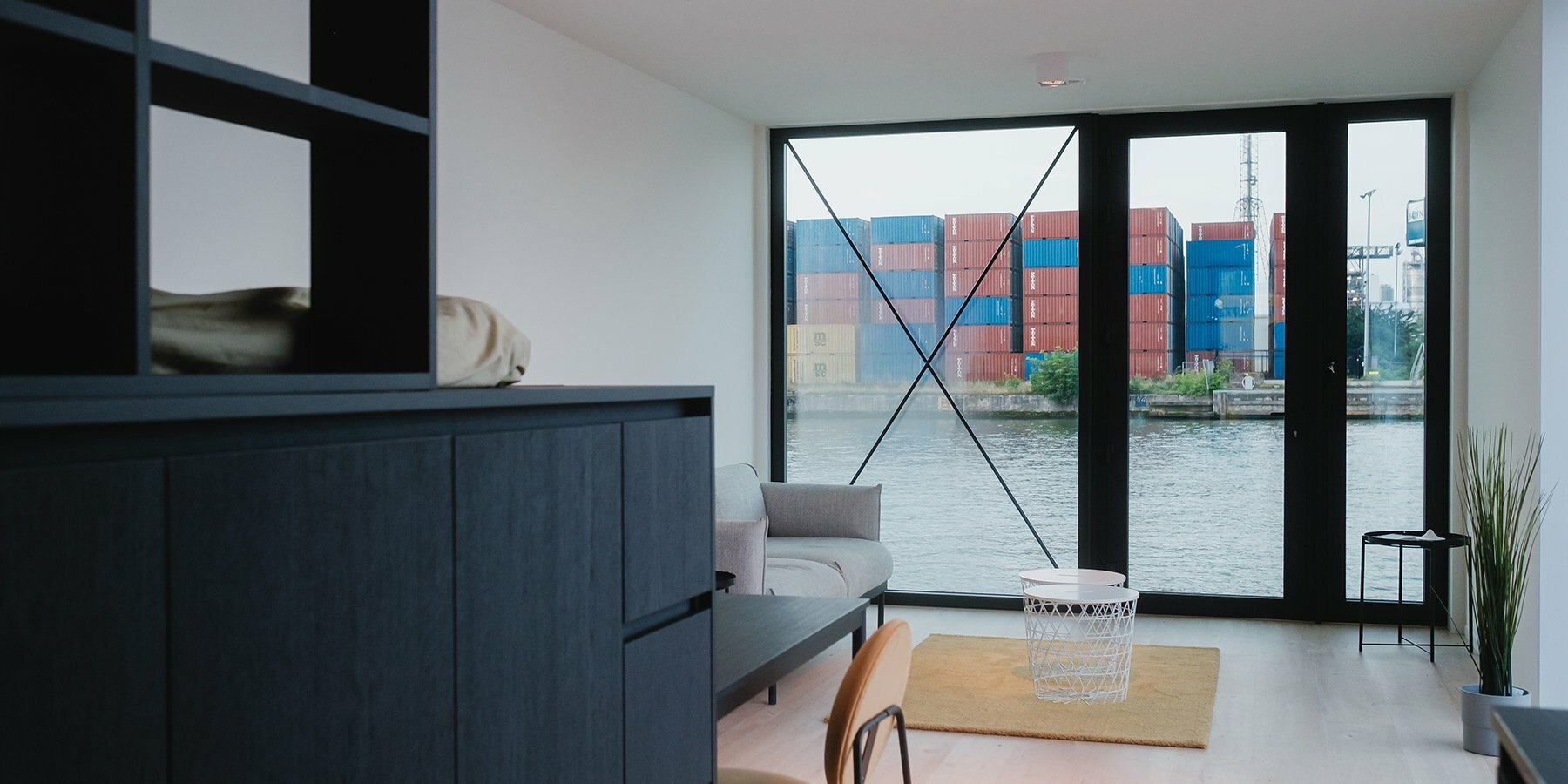
Skilpod’s proprietary software features an algorithm that dynamically calculates the optimal layout for each project
project info:
name: Skilpod rethinks the box
designer: Jonas Verbruggen
designboom has received this project from our DIY submissions feature, where we welcome our readers to submit their own work for publication. see more project submissions from our readers here.
edited by: christina vergopoulou | designboom
