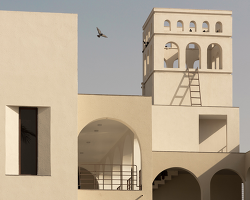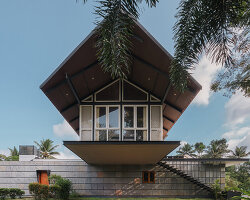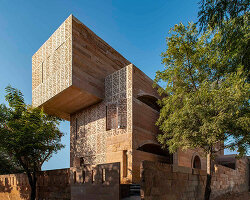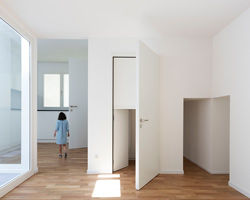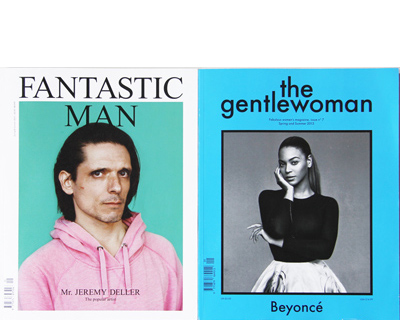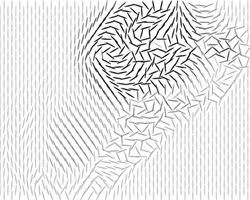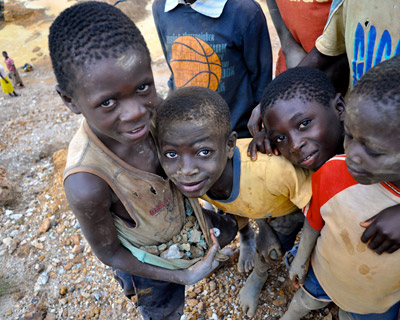KEEP UP WITH OUR DAILY AND WEEKLY NEWSLETTERS
PRODUCT LIBRARY
do you have a vision for adaptive reuse that stands apart from the rest? enter the Revive on Fiverr competition and showcase your innovative design skills by january 13.
we continue our yearly roundup with our top 10 picks of public spaces, including diverse projects submitted by our readers.
frida escobedo designs the museum's new wing with a limestone facade and a 'celosía' latticework opening onto central park.
in an interview with designboom, the italian architect discusses the redesigned spaces in the building.
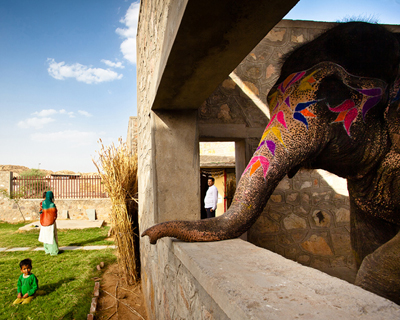
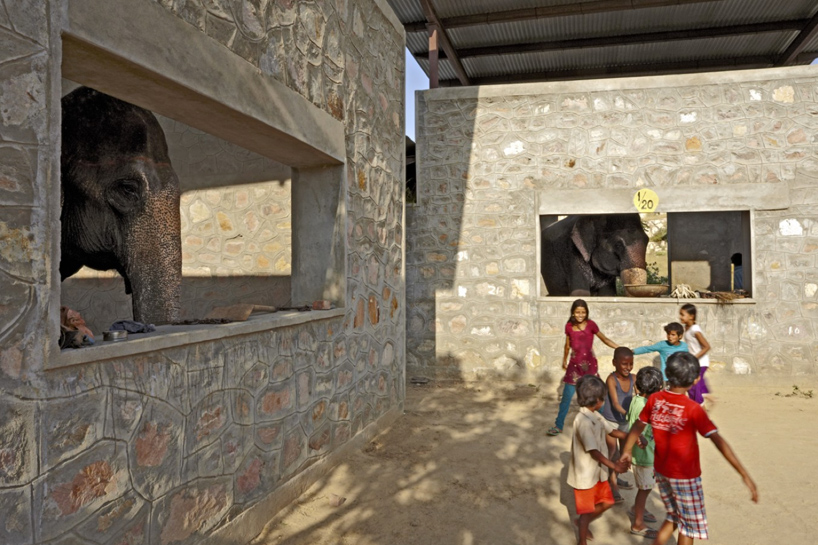
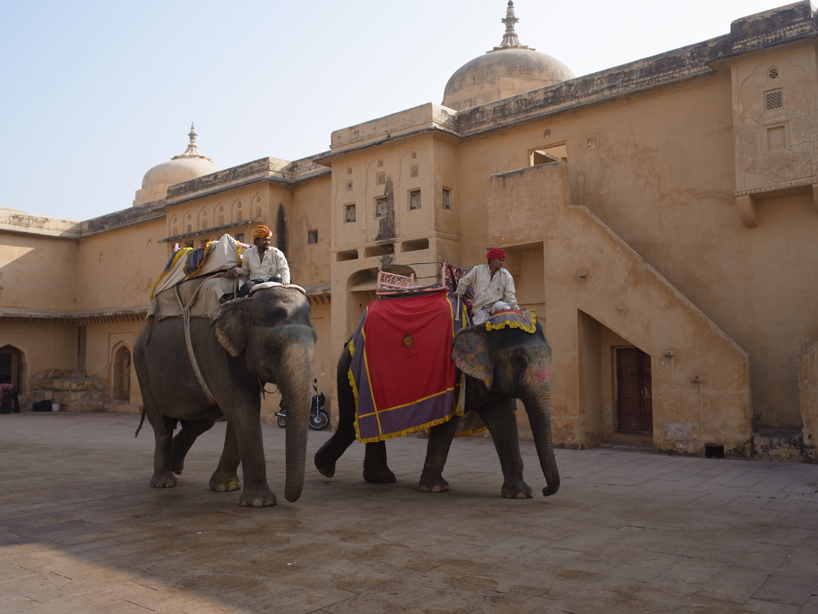 visitors commonly reach amber fort, a sixteenth-century hilltop palace outside the city of jaipur, in rajasthan state, by car, foot, or elephant
visitors commonly reach amber fort, a sixteenth-century hilltop palace outside the city of jaipur, in rajasthan state, by car, foot, or elephant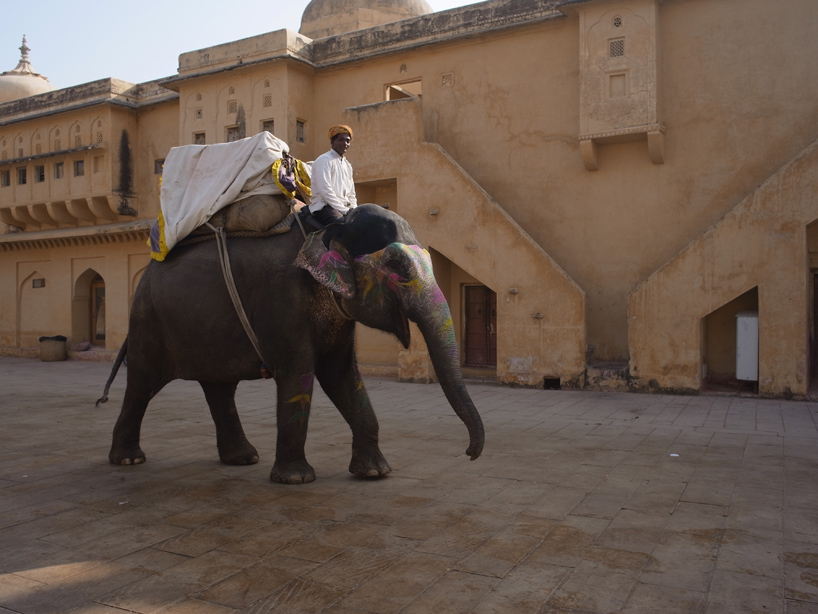
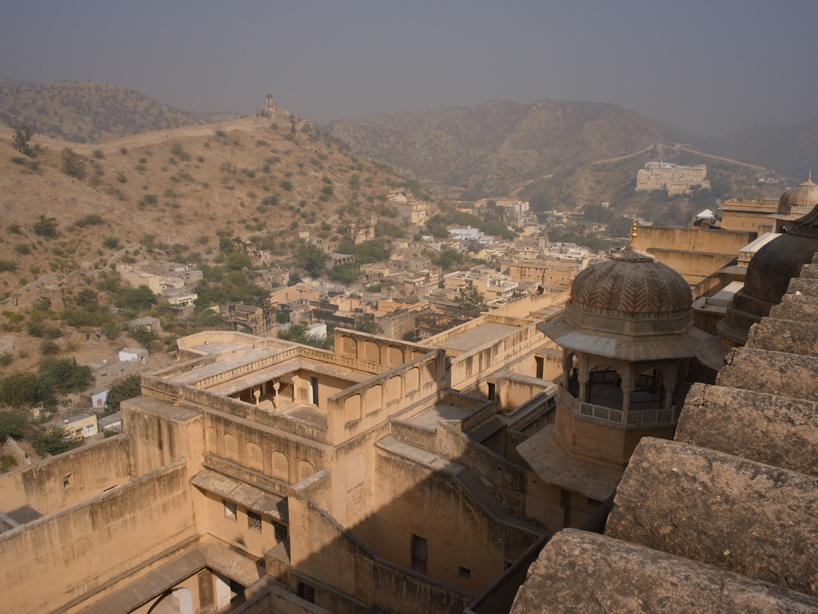
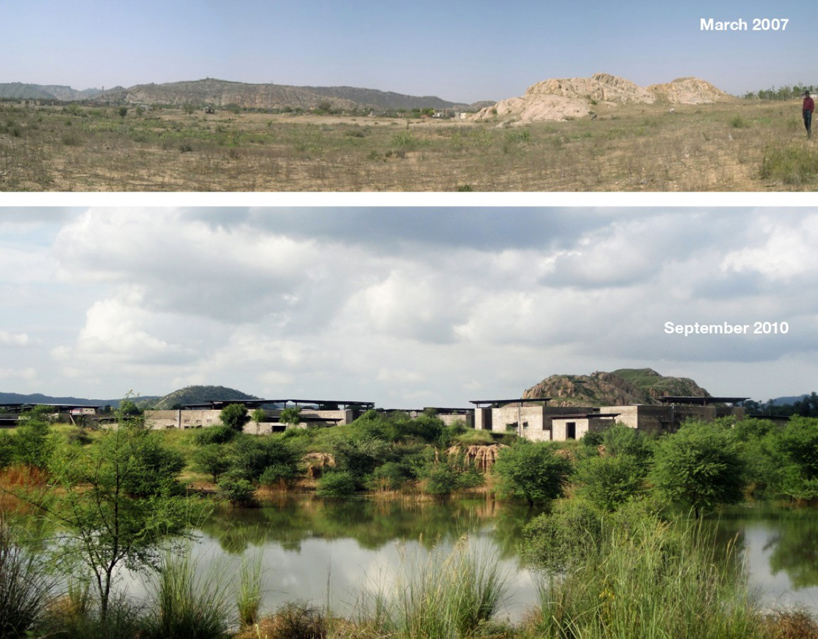
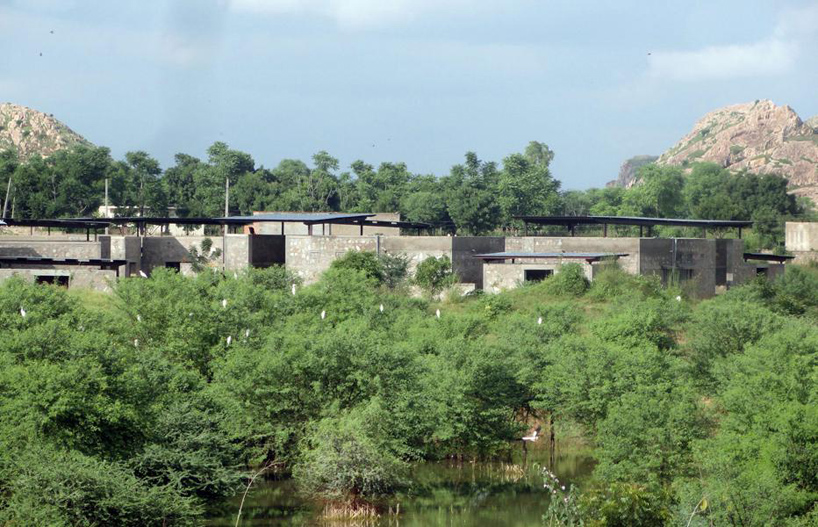 hathigaon (elephant village in hindi) is intended as both a residential complex and a tourist destination in its own right, with enough units to house all of the city’s elephants and their keepers. what started as a barren site is now lush and green, especially during the rainy season.
hathigaon (elephant village in hindi) is intended as both a residential complex and a tourist destination in its own right, with enough units to house all of the city’s elephants and their keepers. what started as a barren site is now lush and green, especially during the rainy season. 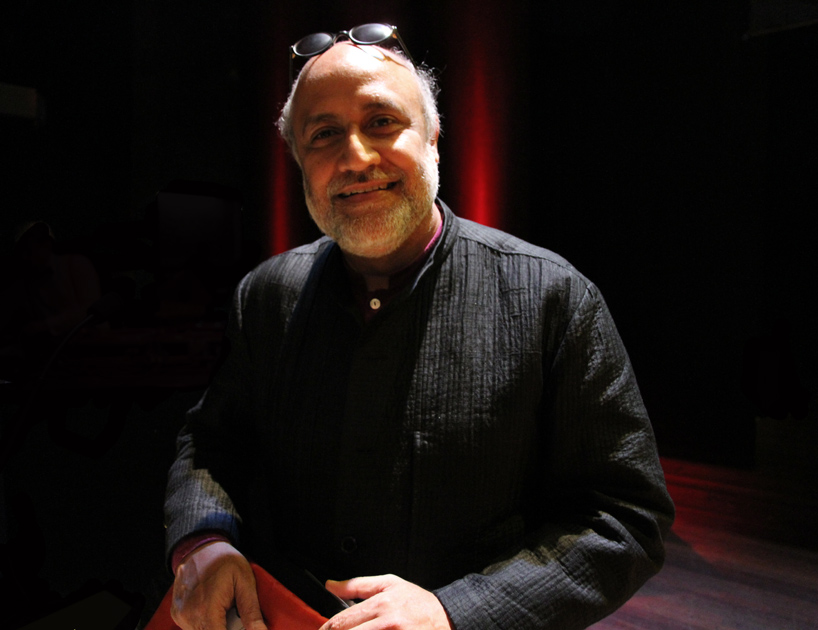 rahul mehrotra
rahul mehrotra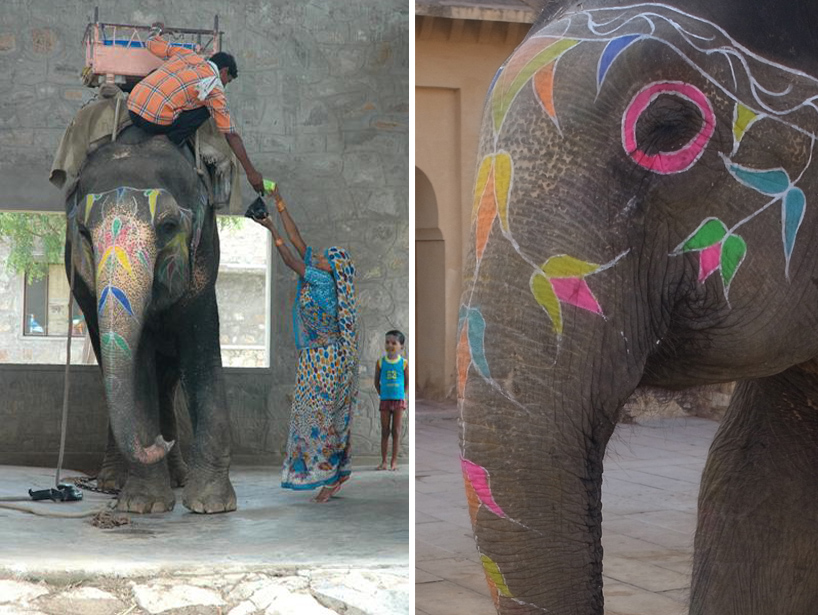 image on the left courtesy RMA, on the right © designboom
image on the left courtesy RMA, on the right © designboom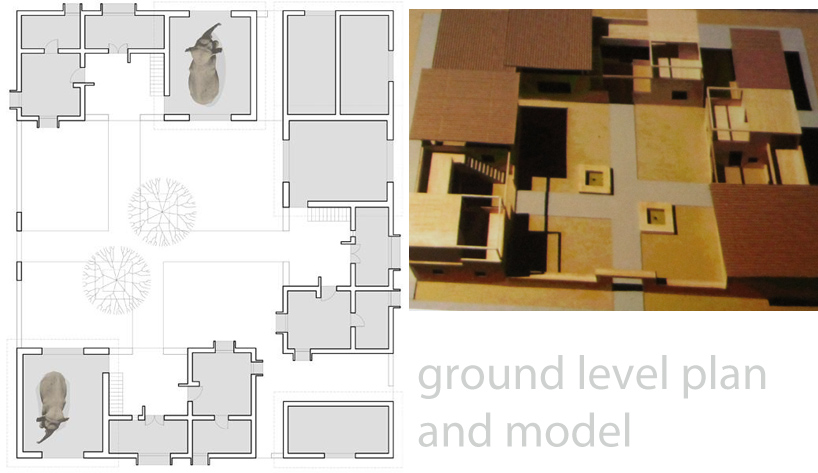
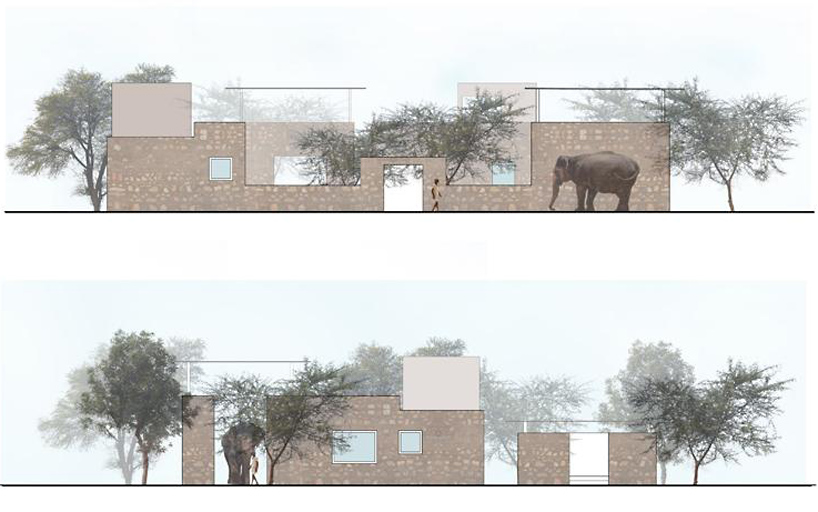
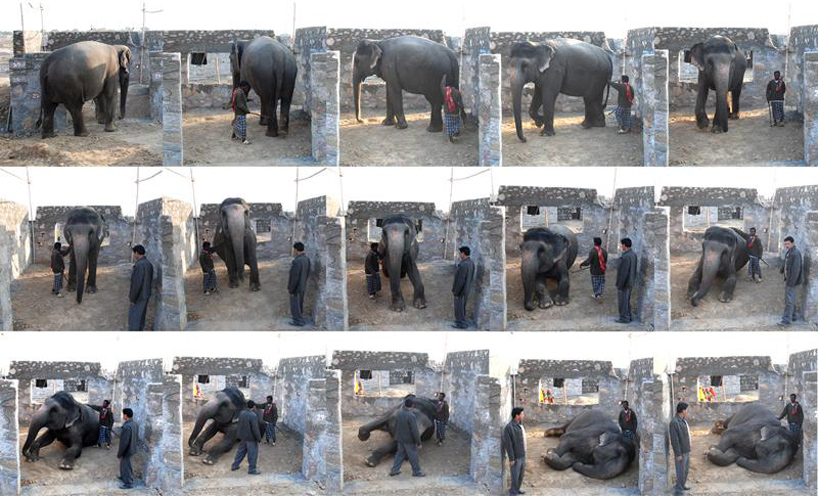 image sequence showing the minimum space an elephant needs
image sequence showing the minimum space an elephant needs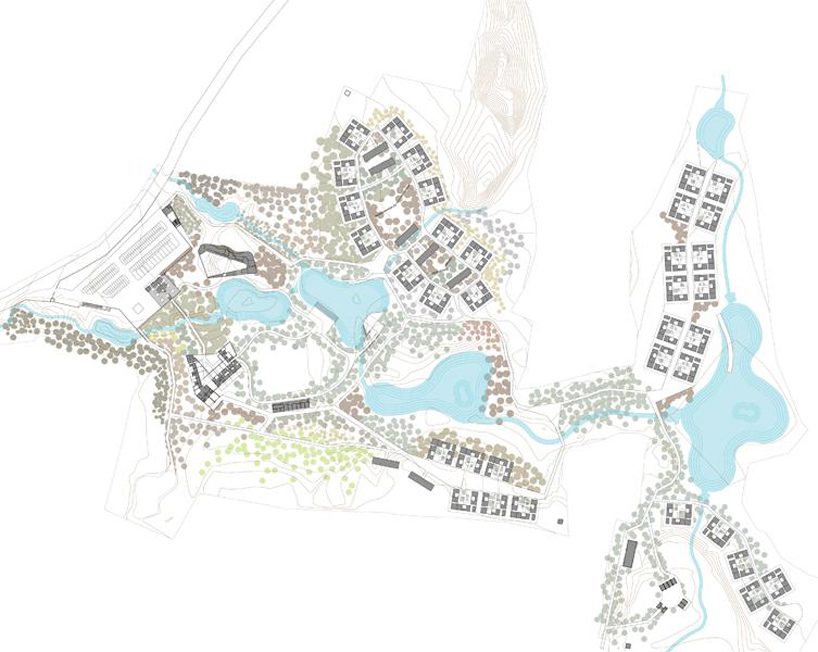 image courtesy RMA
image courtesy RMA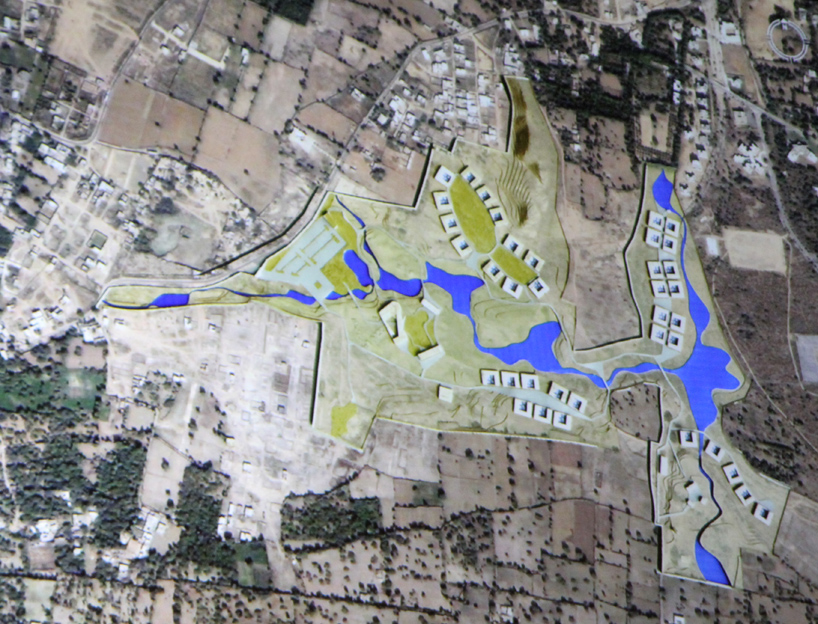 image courtesy RMA
image courtesy RMA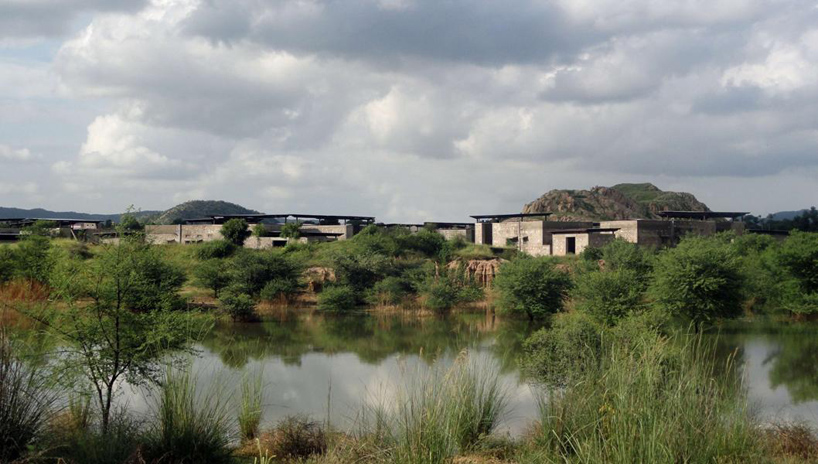 image courtesy RMA
image courtesy RMA

