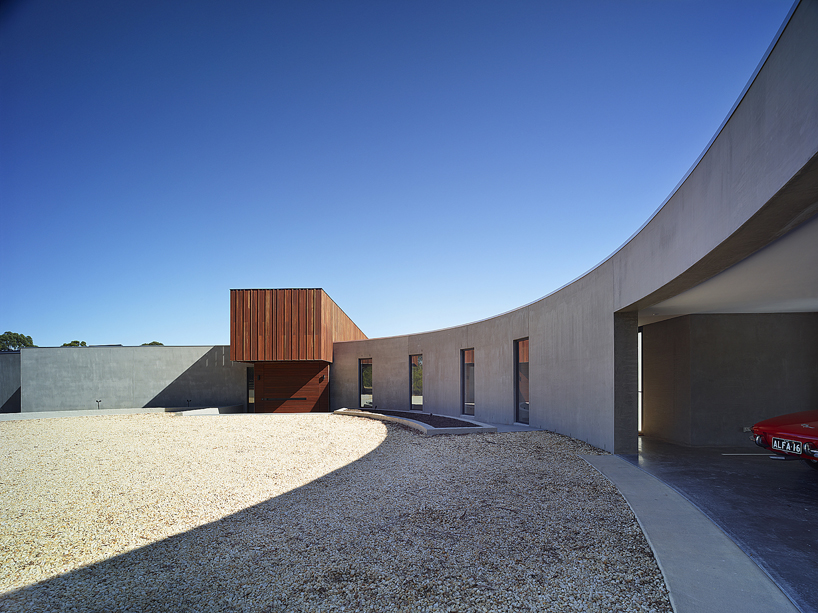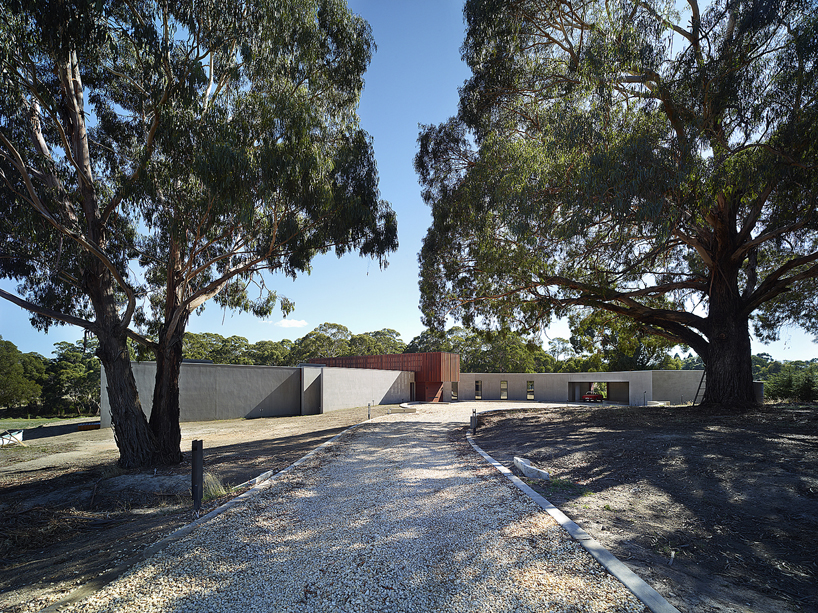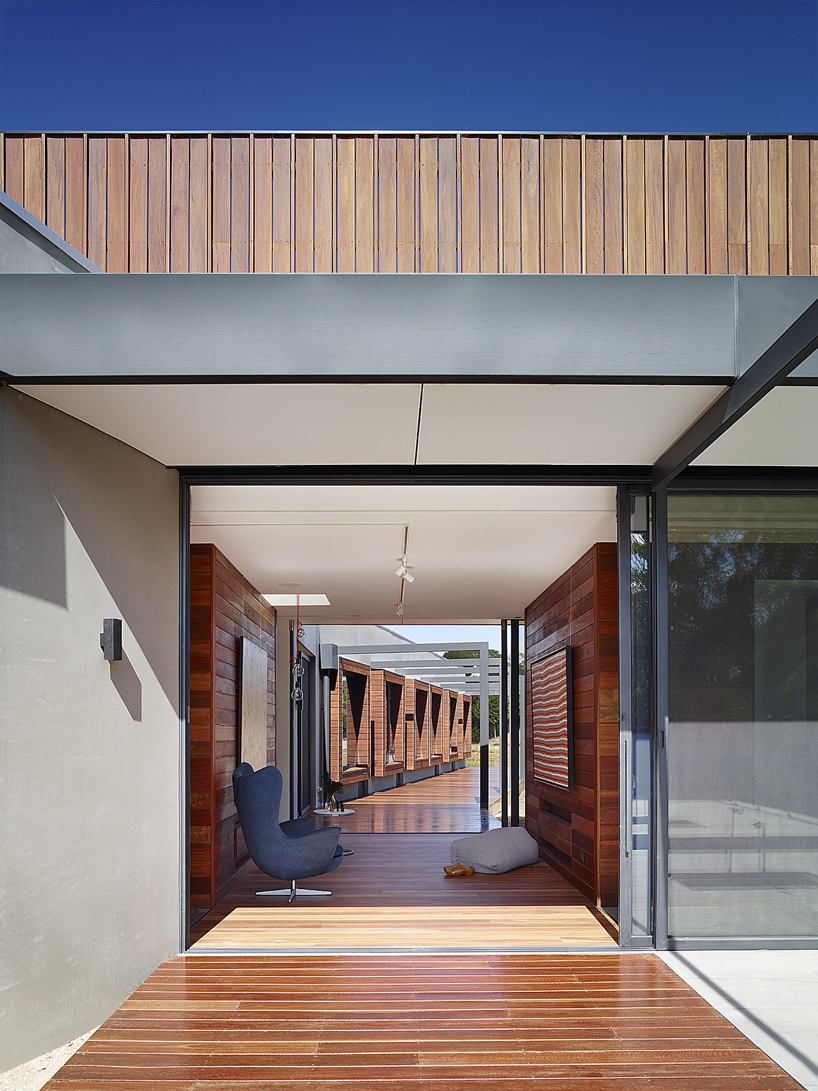KEEP UP WITH OUR DAILY AND WEEKLY NEWSLETTERS
PRODUCT LIBRARY
do you have a vision for adaptive reuse that stands apart from the rest? enter the Revive on Fiverr competition and showcase your innovative design skills by january 13.
we continue our yearly roundup with our top 10 picks of public spaces, including diverse projects submitted by our readers.
frida escobedo designs the museum's new wing with a limestone facade and a 'celosía' latticework opening onto central park.
in an interview with designboom, the italian architect discusses the redesigned spaces in the building.

 rachcoff vella architecture’s piermont home incorporates three wings that stretch throughout the plan
rachcoff vella architecture’s piermont home incorporates three wings that stretch throughout the plan landscapeimage © shannon mcgrath
landscapeimage © shannon mcgrath elevation
elevation window boxes
window boxes deck & family hub
deck & family hub entry
entry ensuite
ensuite library
library kitchen
kitchen living
living



