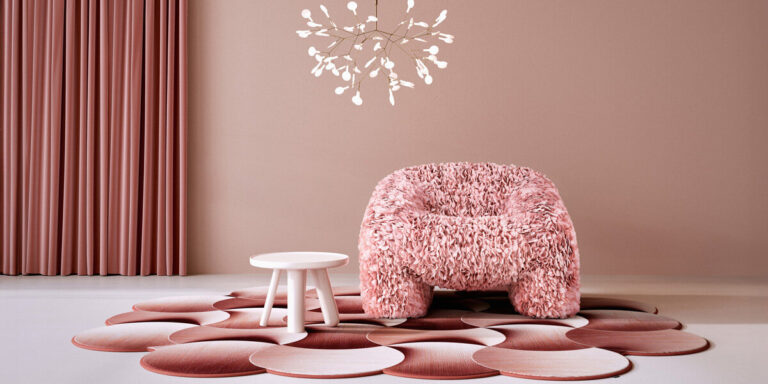‘H24 house’ by r-zero studio, mexico city, mexico image © aki itami all images courtesy of r-zero studio
mexican practice r-zero studio, has recently compelted the ‘H24 house’ in mexico city, mexico. an irregular shaped plot forms an introverted plan, wrapping itself around an internal self-created landscape. a triple height patio formed with standard cement blocks frames the sky as a secondary view, while CMU blocks partially inset within the wall conceal a light to produce the appearance of a constellation.
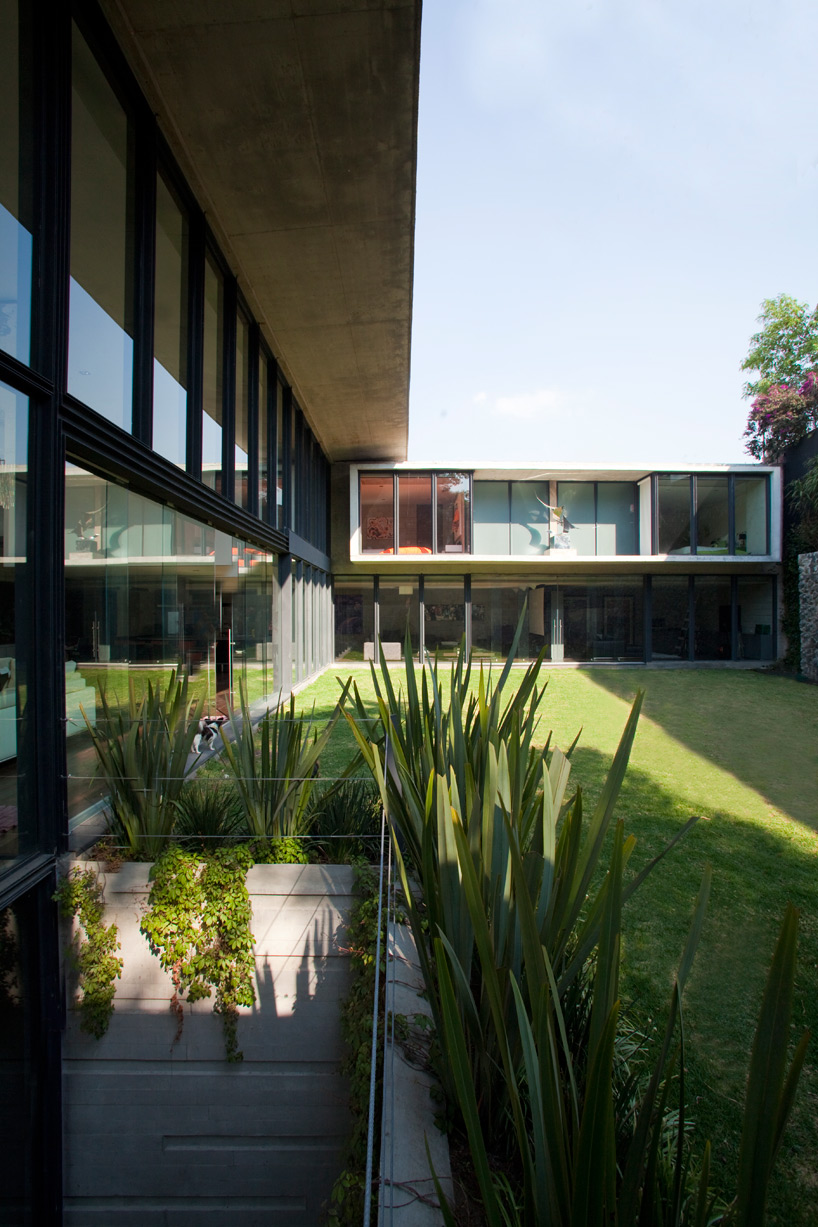 garden image © aki itami
garden image © aki itami
the inward facing glass walls of an L-shaped plan opens the activity occurring inside to the outdoor green garden.
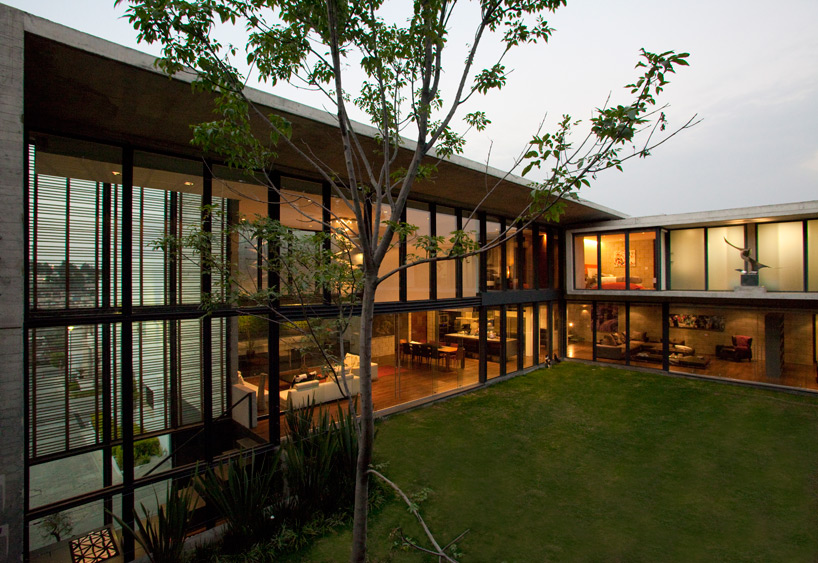 transparent walls wrap the courtyard image © aki itami
transparent walls wrap the courtyard image © aki itami
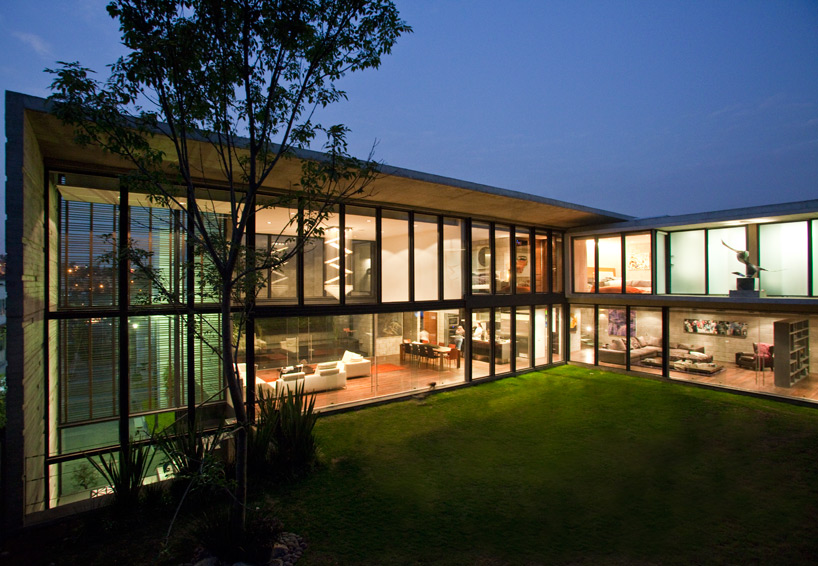 image © aki itami
image © aki itami
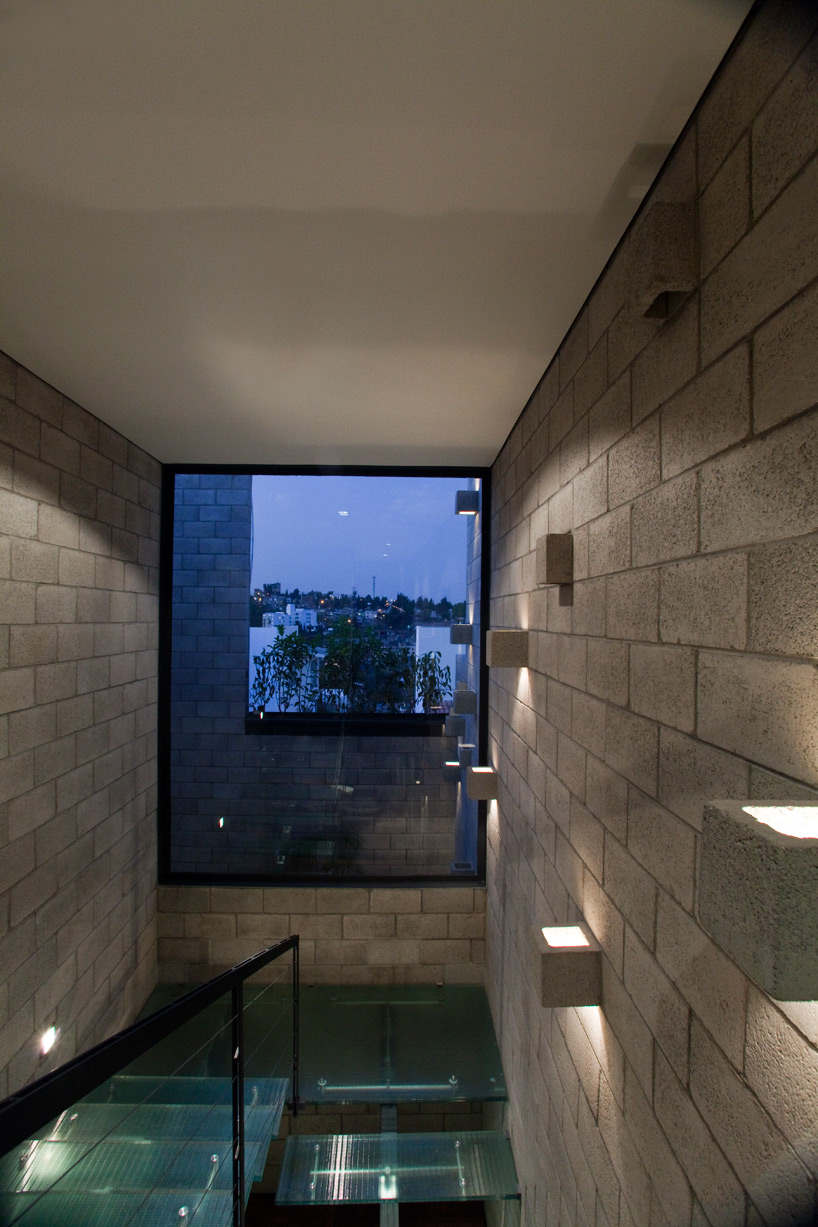 CMU blocks used as a light fixture image © aki itami
CMU blocks used as a light fixture image © aki itami
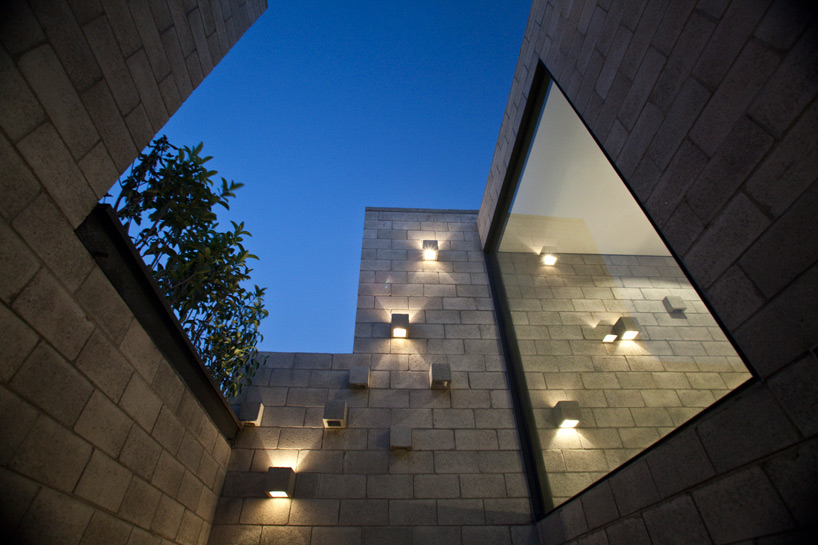 constellation is created with arrangement of CMU blocks image © aki itami
constellation is created with arrangement of CMU blocks image © aki itami
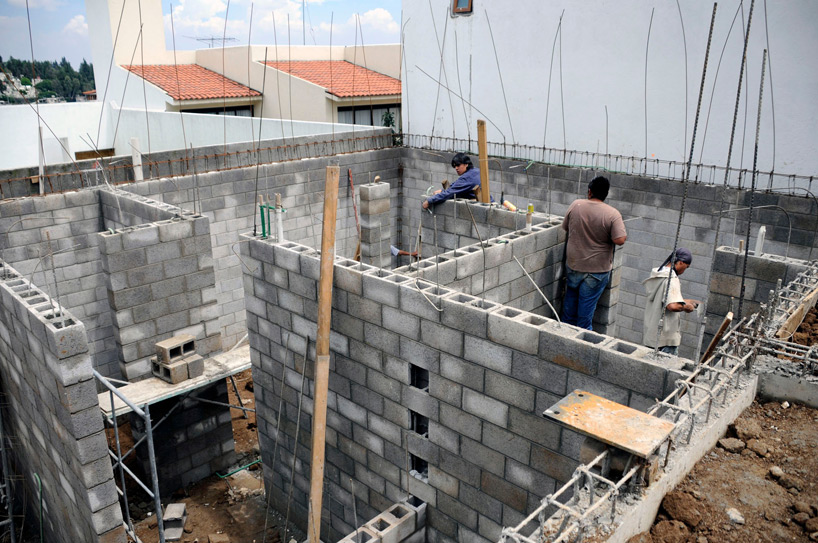 construction
construction
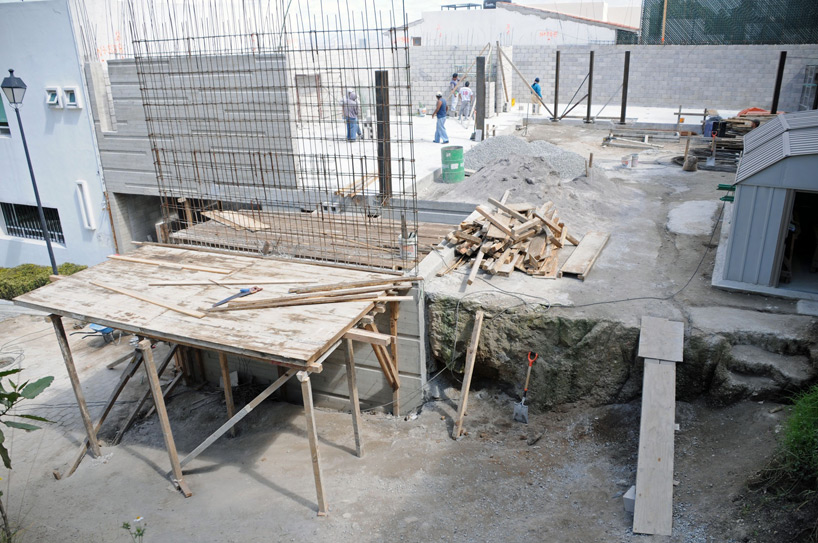 construction
construction
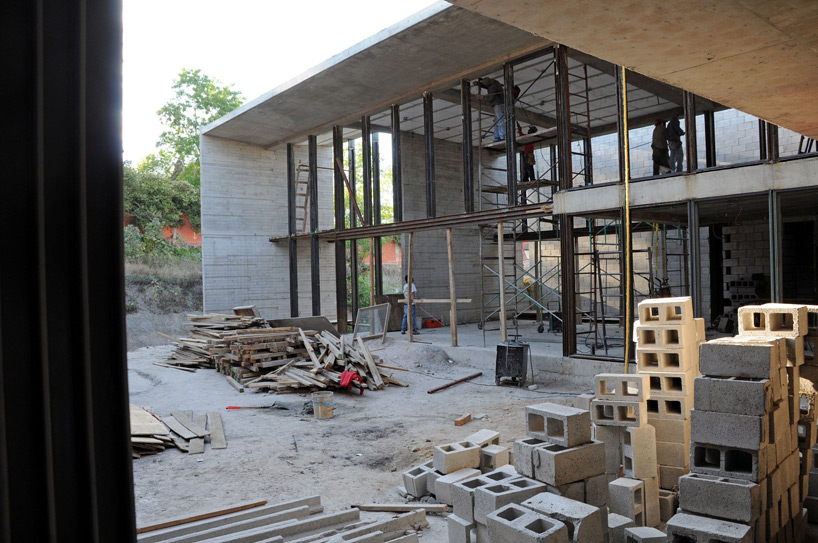 construction
construction
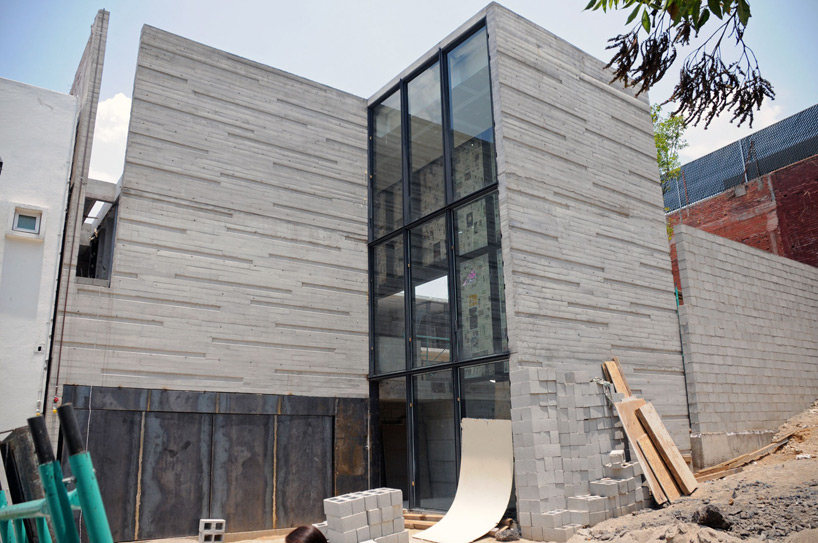 construction
construction
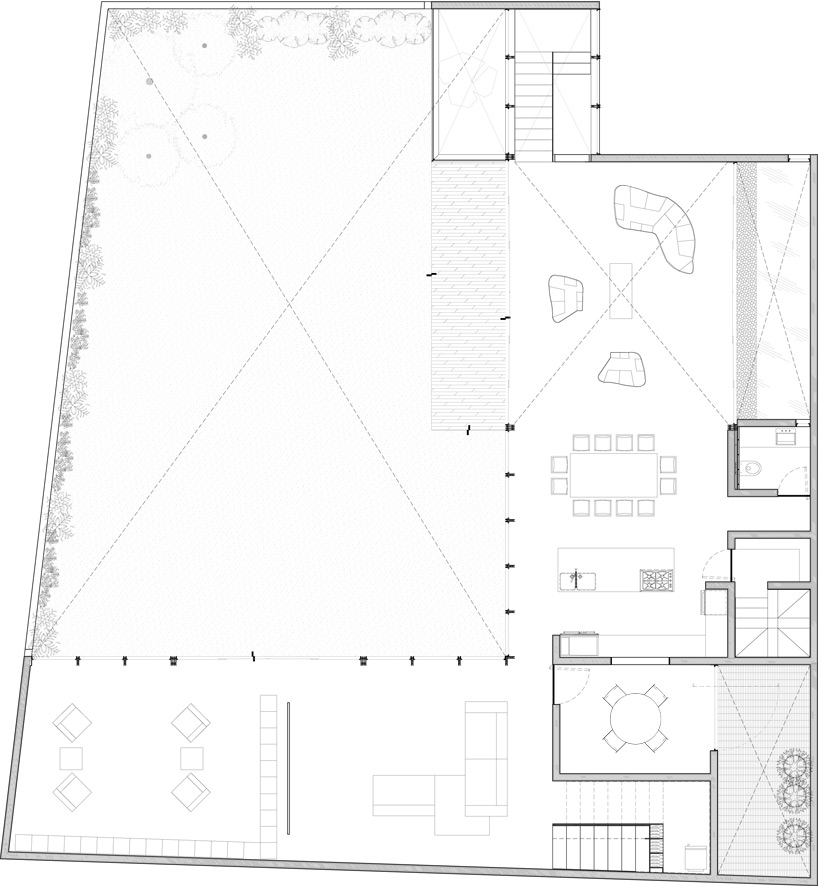 floor plan / level 0
floor plan / level 0
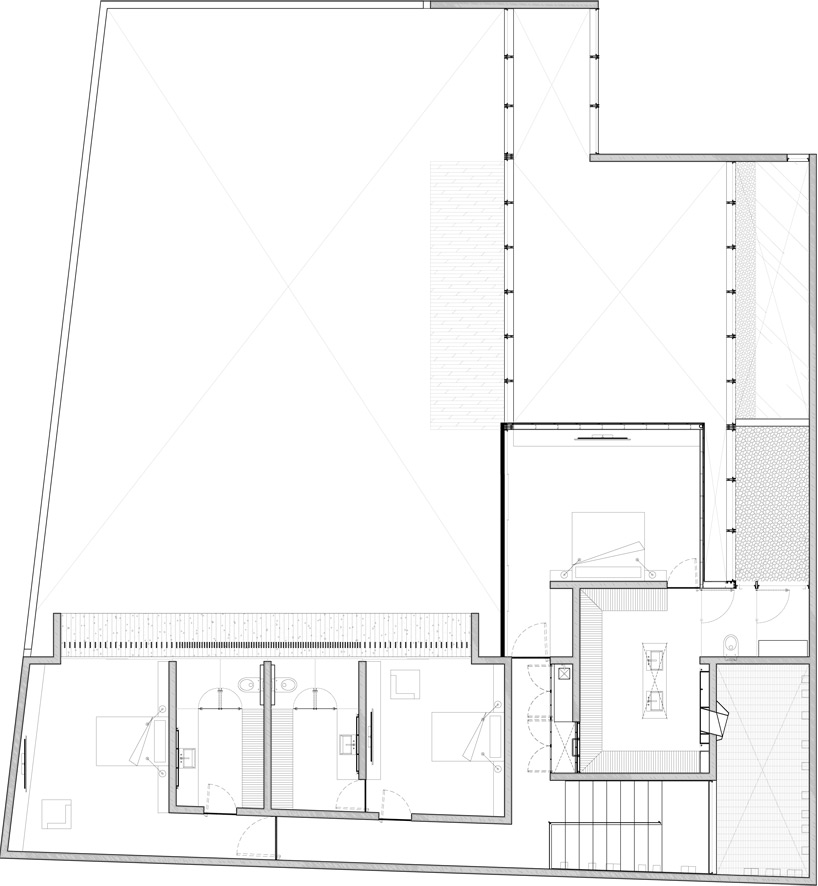 floor plan / level 1
floor plan / level 1
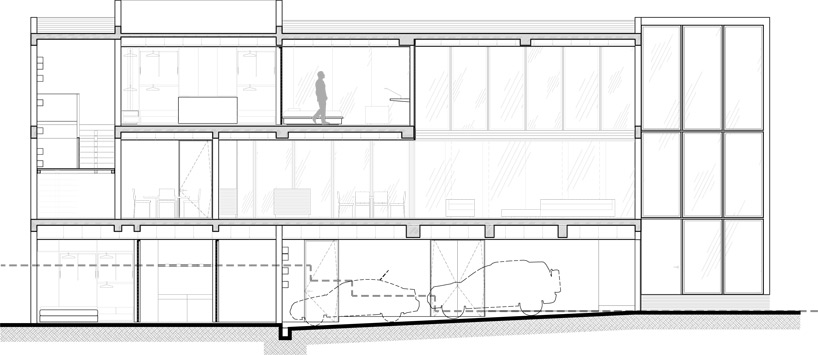 section
section
project info:
team: edgar velasco casillas, alejandro zarate de la torre, gilberto muñoz + , isaac guzman ramirez, pablo serrano (serrano-monjarraz). structure: giron megaproyectos s.a. de c.v. ing. humberto giron. engineering: ip diseños s.a. de c.v. contruction and management: nano c s.a. de c.v. roman garcia, claudia garcia and adriana cruz. photography: aki itami


