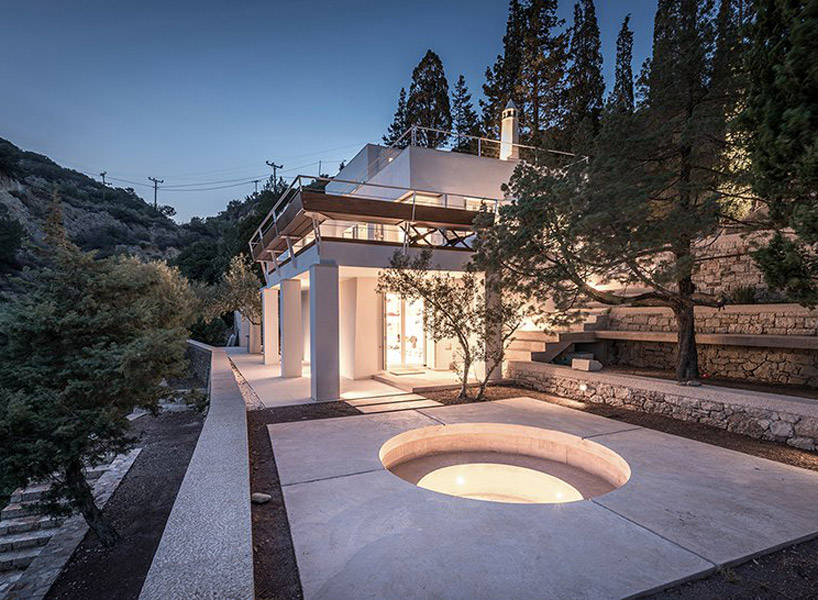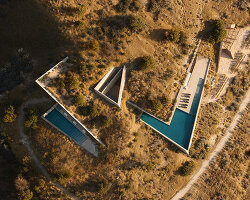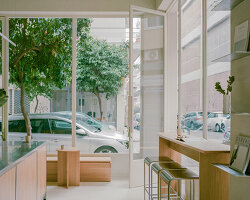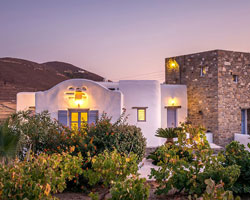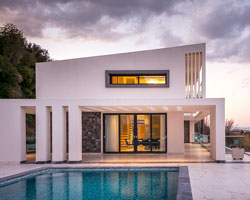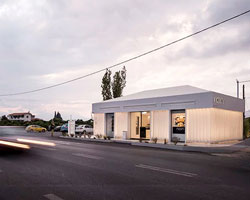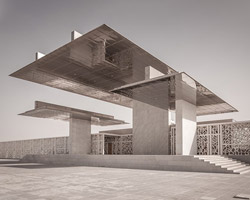the residence designed by greek studio r.c. tech is located in the southern part of kythera, greece, opposite to the venetian castle and next to a creek with dense mediterranean vegetation. scattered olive trees and tall, old cypresses encircle the white volumes of the house, and the panoramic view is impressive and spans between the imposing castle and the sea.
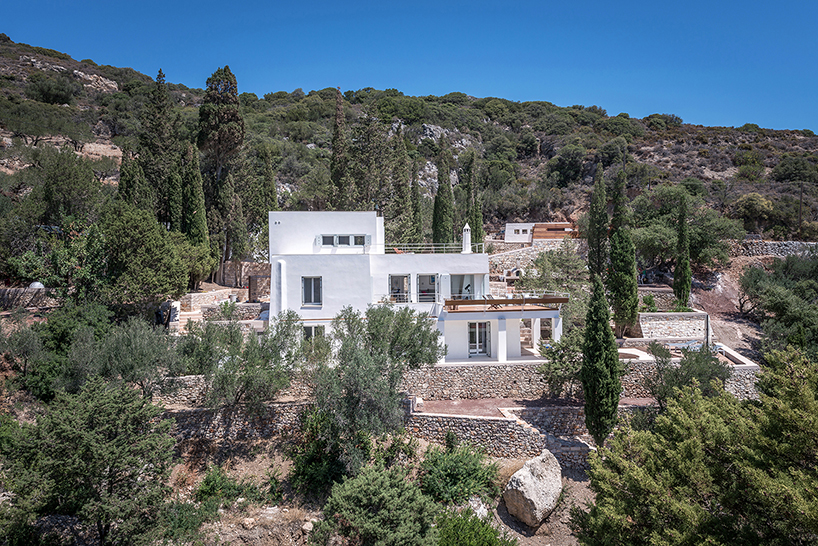
exterior view from south-west
all photos by pygmalion karatzas
previously at the site, there was a structure built in the 80s on two levels, following the steep morphology of the terrain. a paradoxical feature of the original house was the concealment of the dominant views from the interior. r.c. tech’s architectural fit-out aimed at restoring the house’s connection to the vistas and the exterior landscaped areas.
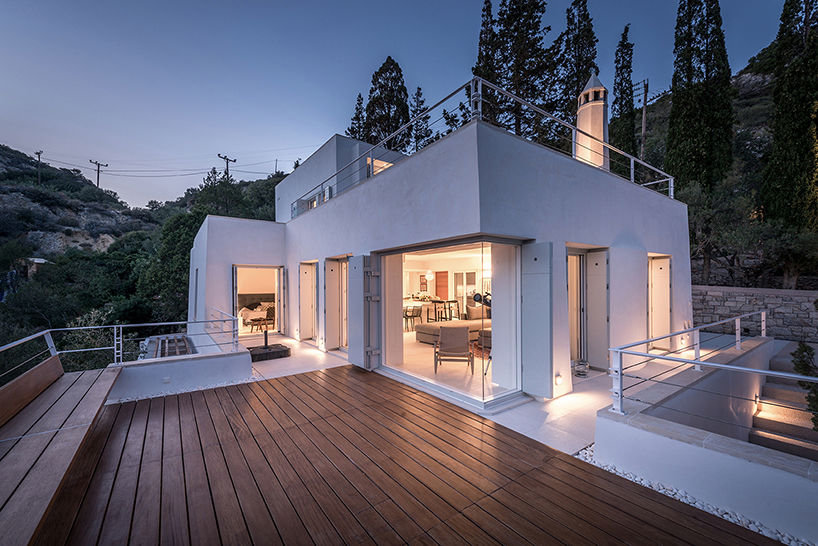
exterior view at dusk
the building was structurally reinforced and a separate level for the master bedroom was added. the outdoor areas were also redeveloped unifying the internal and external functions of the house. a small water feature added for the kids cools the surrounding terrace during the hot summer nights.
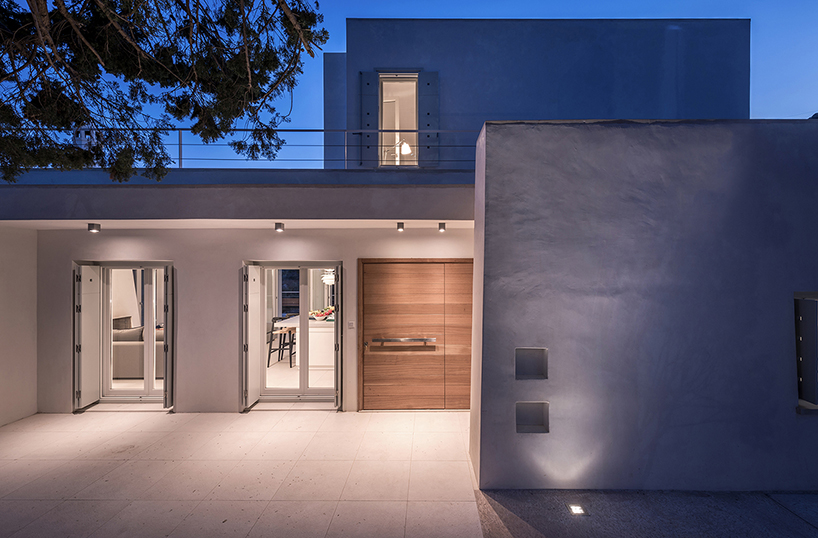
the east facade & main entrance
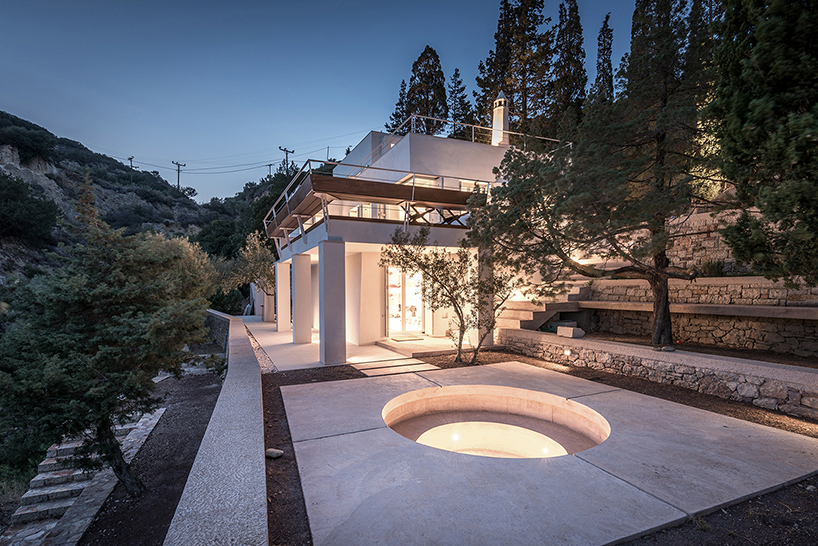
the lower level terrace
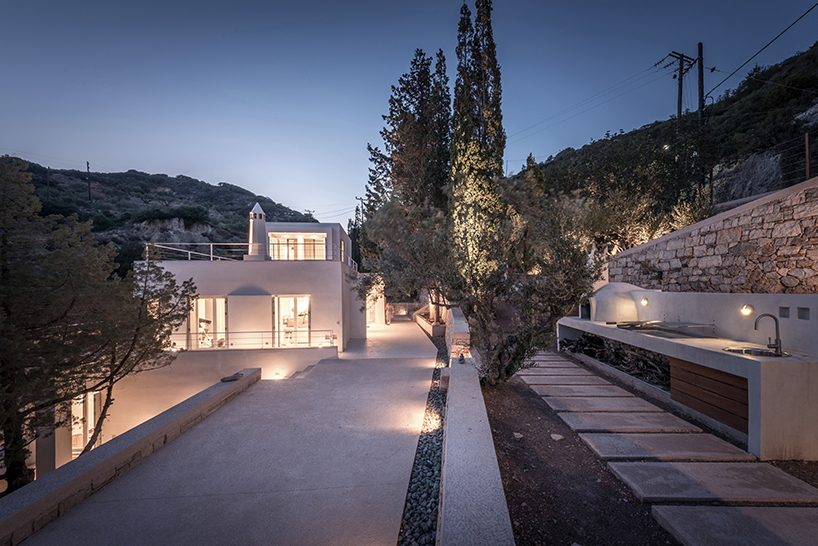
the south façade
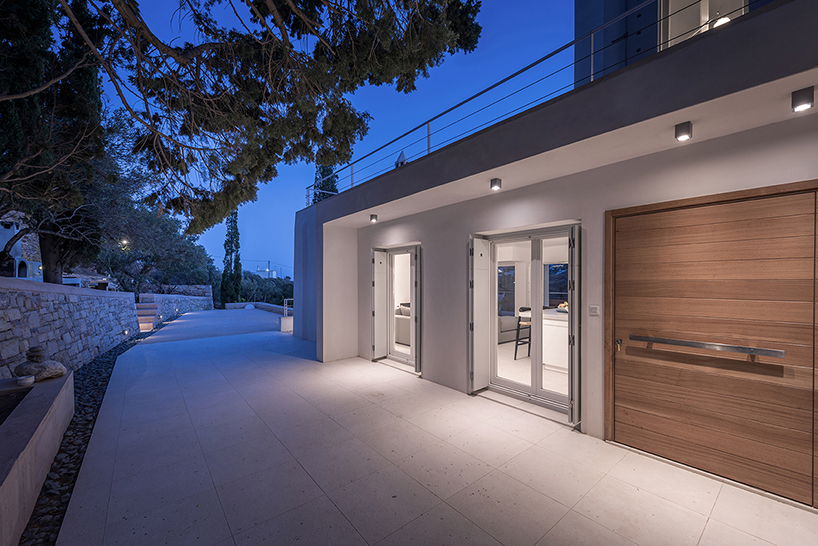
the entrance terrace at dusk
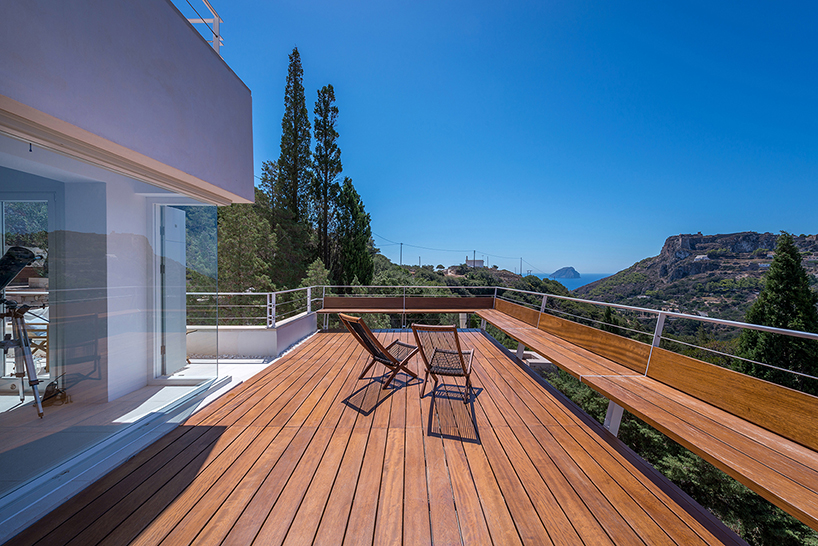
the main terrace overlooking kapsali bay and kythera castle
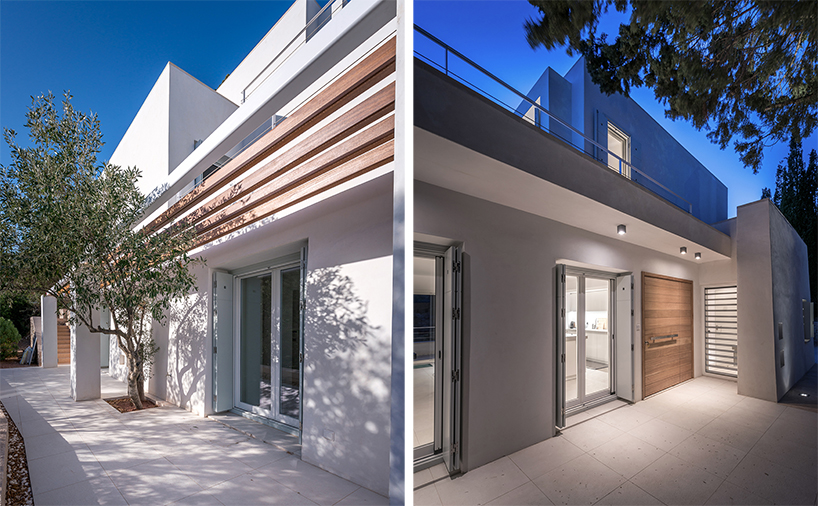
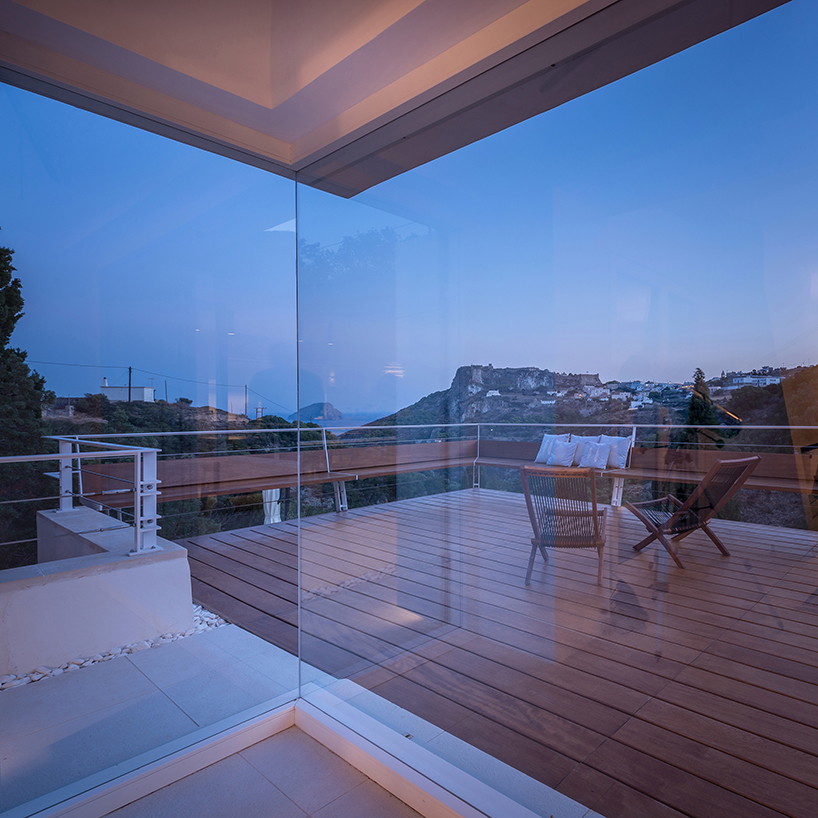
the view from living room
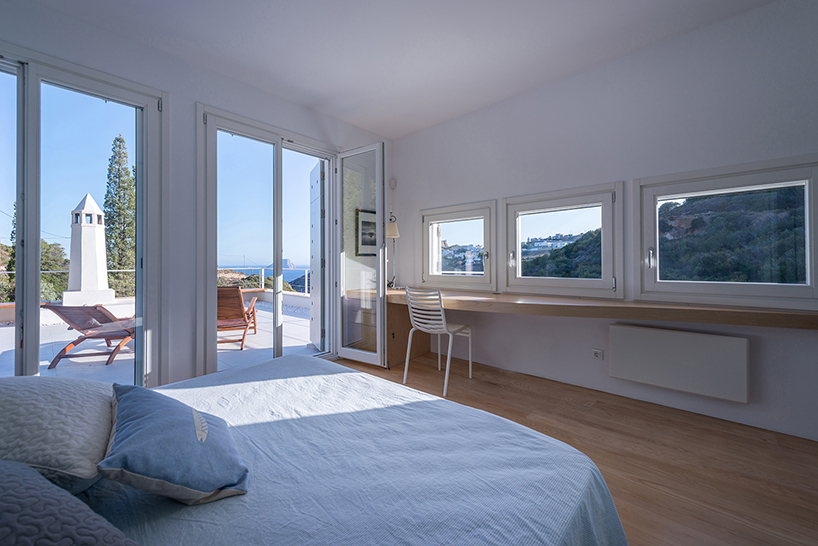
the master bedroom
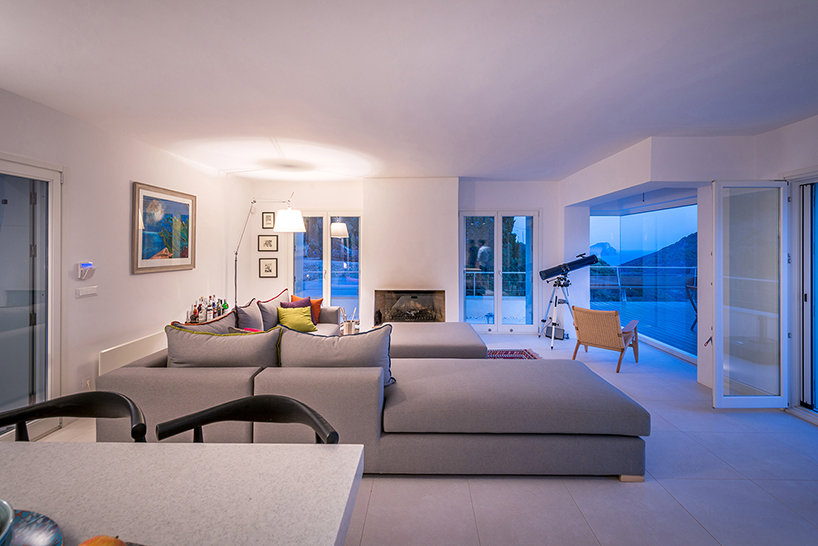
the living room
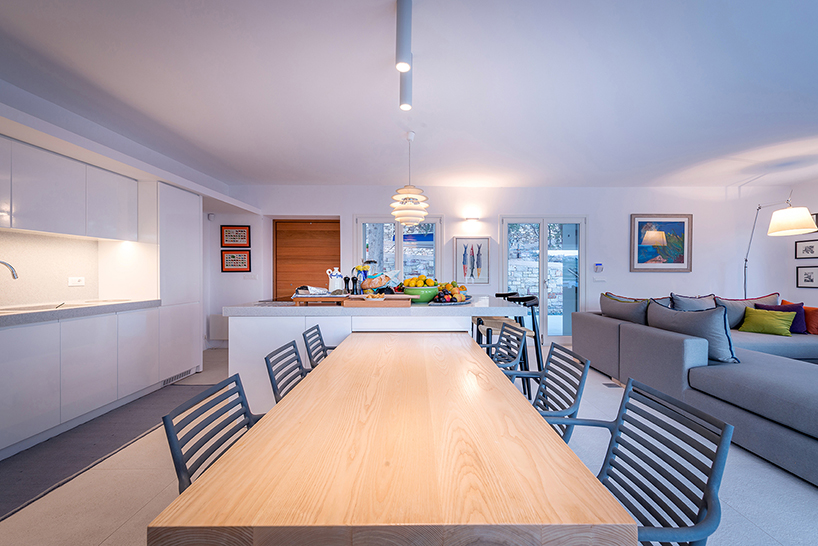
the kitchen
project info:
architects: r.c. tech
location: kythera island, greece
completion year: 2016
area: 220 square meters
lead architect: nassos e. chamilothoris
associate architects: ilias kyriazis, anastasia papadopoulou, katerina berki
structural design: ilias yazla
structural engineer, mechanical design: ioannis skiadas
construction: vassilis douridas
civil engineer: manos vassilakis
photography: pygmalion karatzas
designboom has received this project from our ‘DIY submissions‘ feature, where we welcome our readers to submit their own work for publication. see more project submissions from our readers here.
edited by: maria erman | designboom
