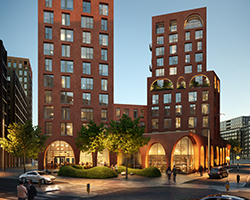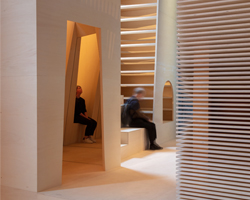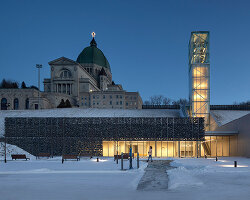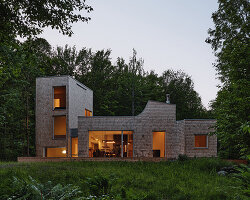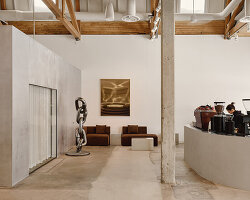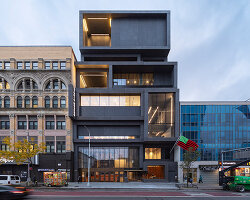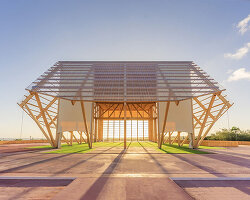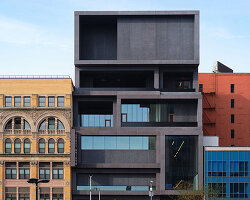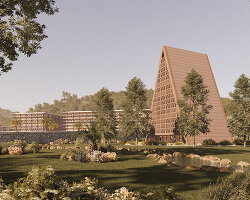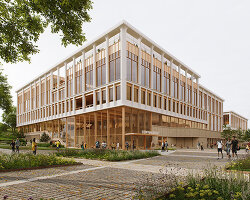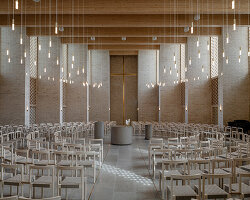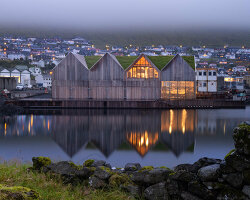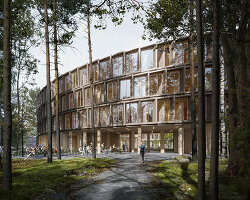
street-level view of the western curve by alison brooks architects

the overstorey building by henning larsen
KEEP UP WITH OUR DAILY AND WEEKLY NEWSLETTERS
happening now! thomas haarmann expands the curatio space at maison&objet 2026, presenting a unique showcase of collectible design.
watch a new film capturing a portrait of the studio through photographs, drawings, and present day life inside barcelona's former cement factory.
designboom visits les caryatides in guyancourt to explore the iconic building in person and unveil its beauty and peculiarities.
the legendary architect and co-founder of archigram speaks with designboom at mugak/2025 on utopia, drawing, and the lasting impact of his visionary works.
connections: +330
a continuation of the existing rock formations, the hotel is articulated as a series of stepped horizontal planes, courtyards, and gardens.
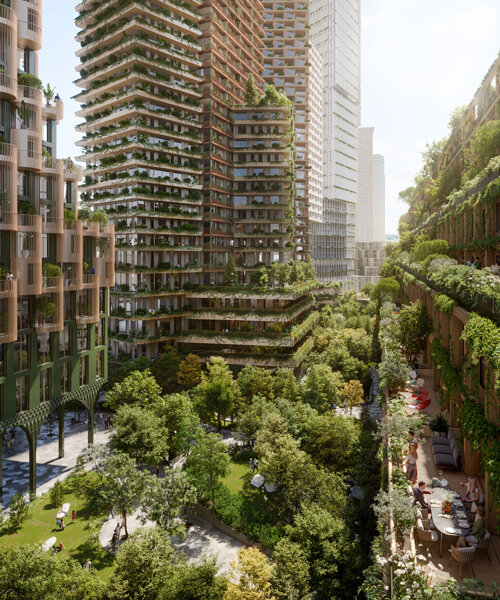
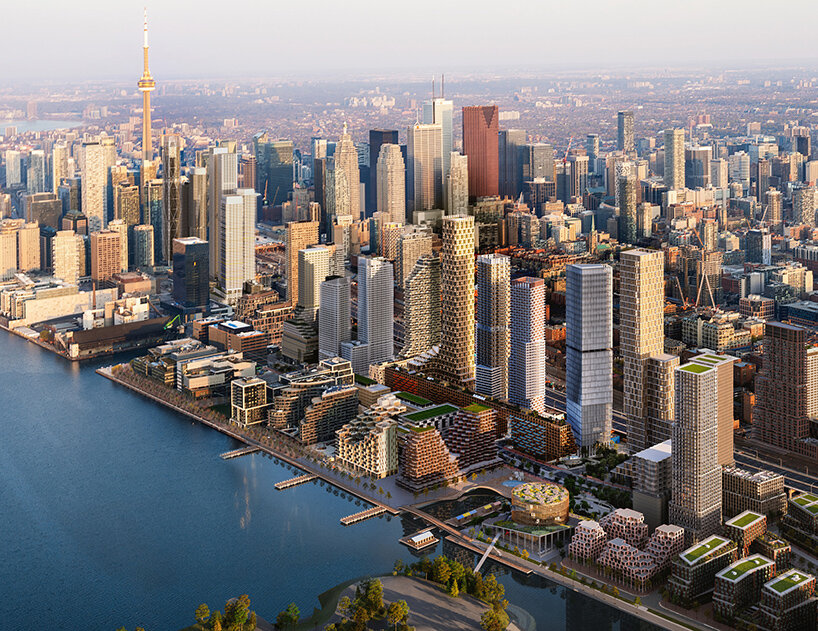 adjaye associates ‘timber house’ tower rising above quayside | images courtesy of waterfront toronto
adjaye associates ‘timber house’ tower rising above quayside | images courtesy of waterfront toronto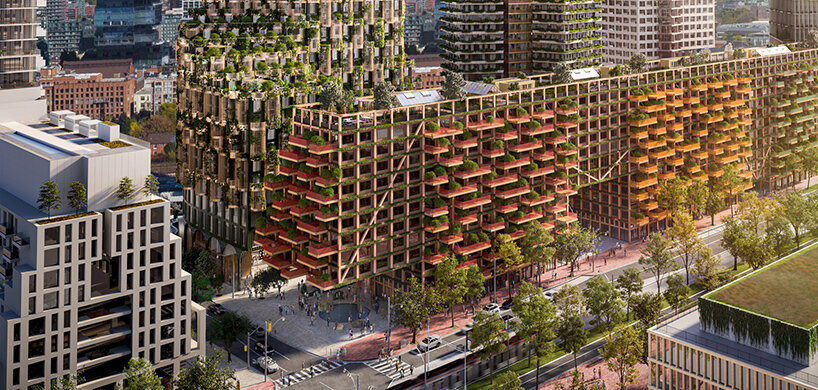 a street view of the timber house by adjaye associates
a street view of the timber house by adjaye associates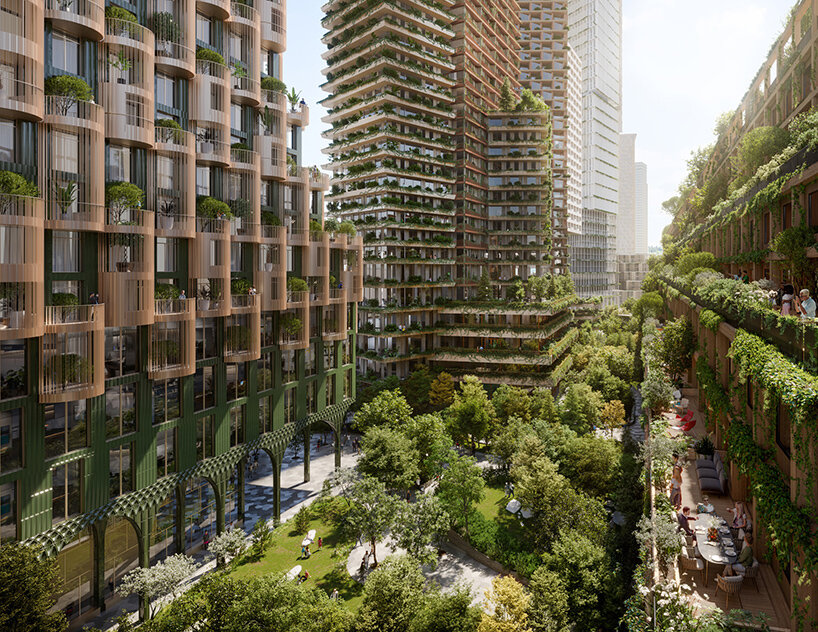 the car-free urban parks between the five towers
the car-free urban parks between the five towers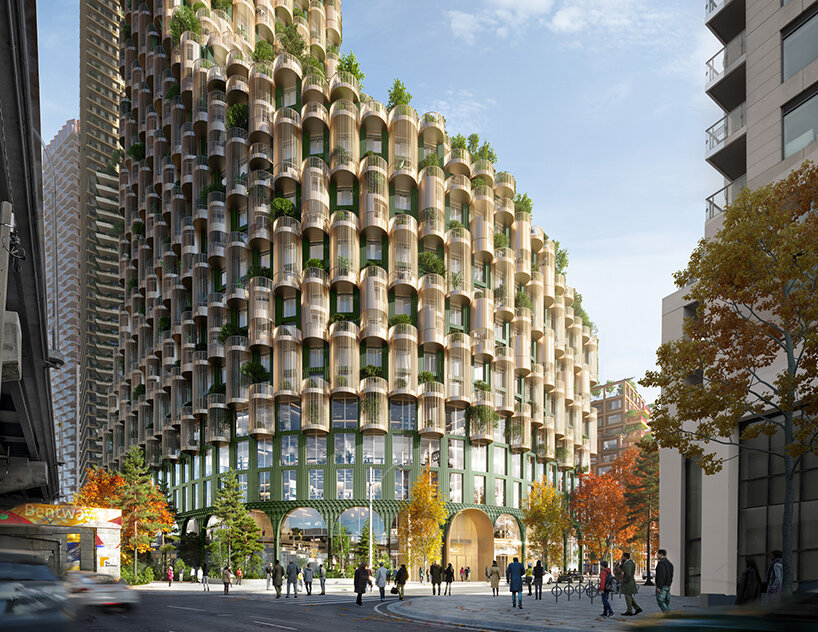 the western curve by alison brooks architects
the western curve by alison brooks architects greenhouses and rooftop gardens
greenhouses and rooftop gardens


