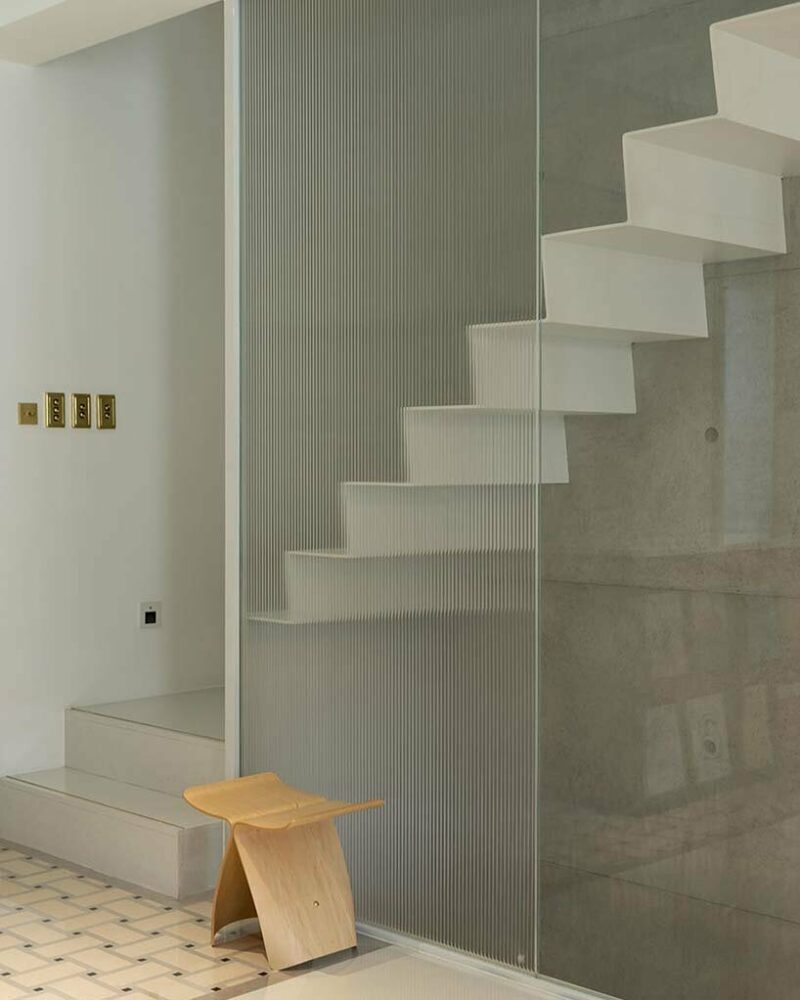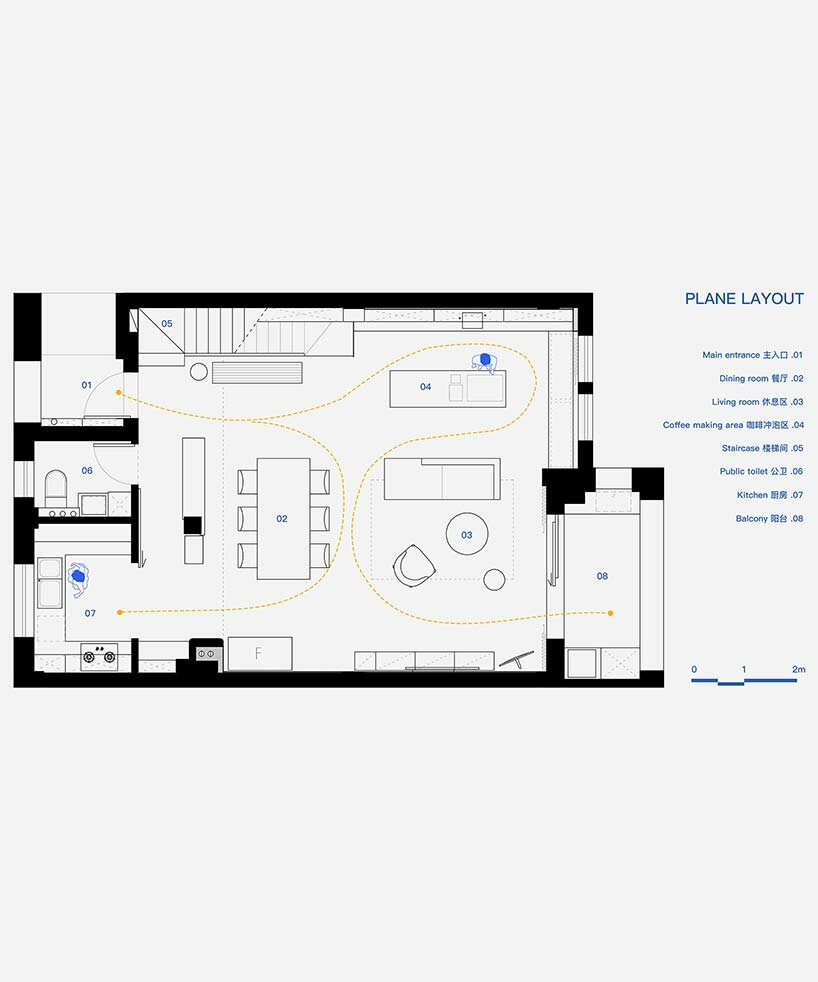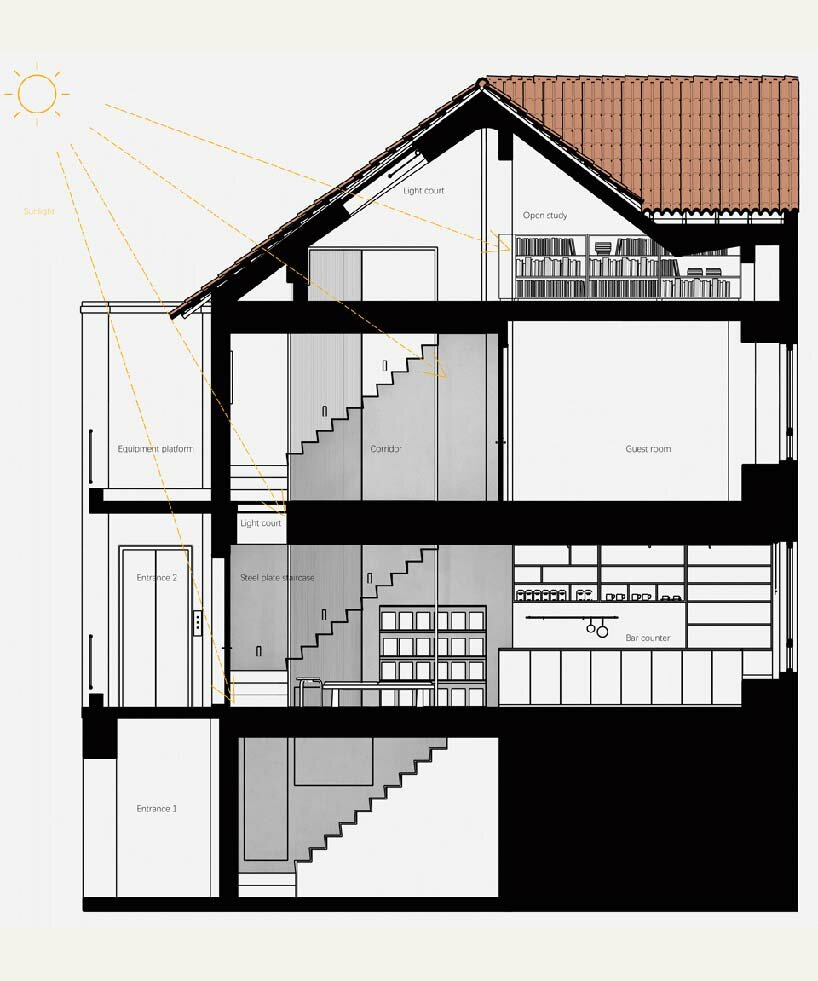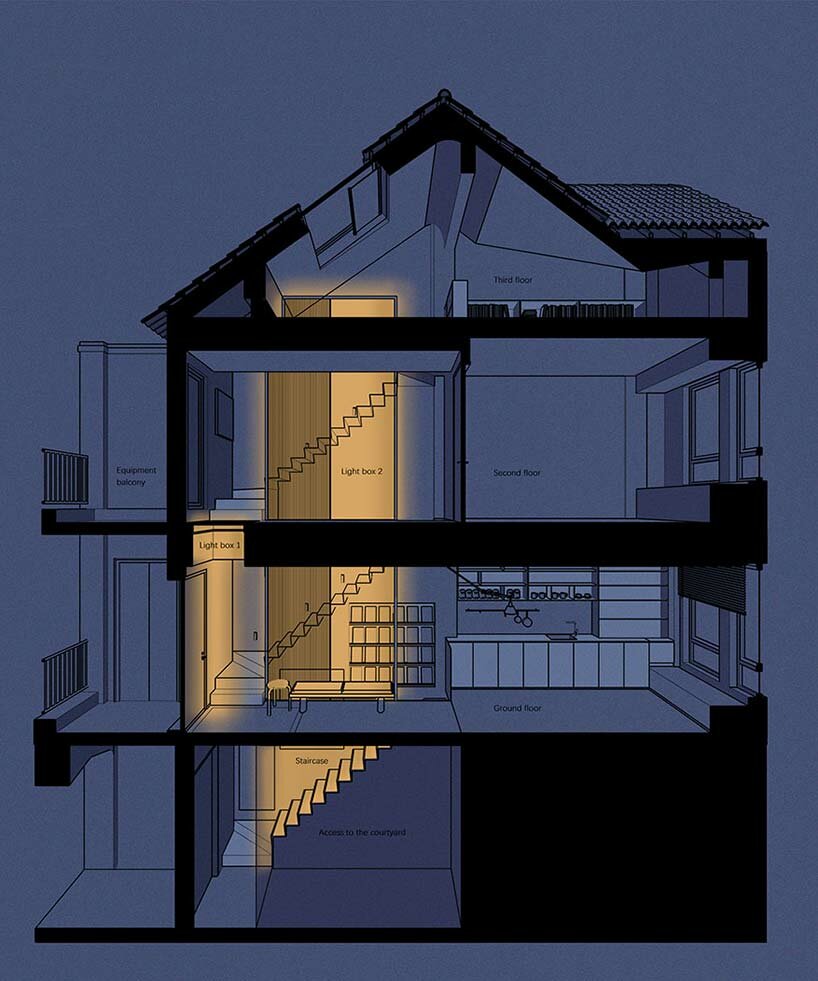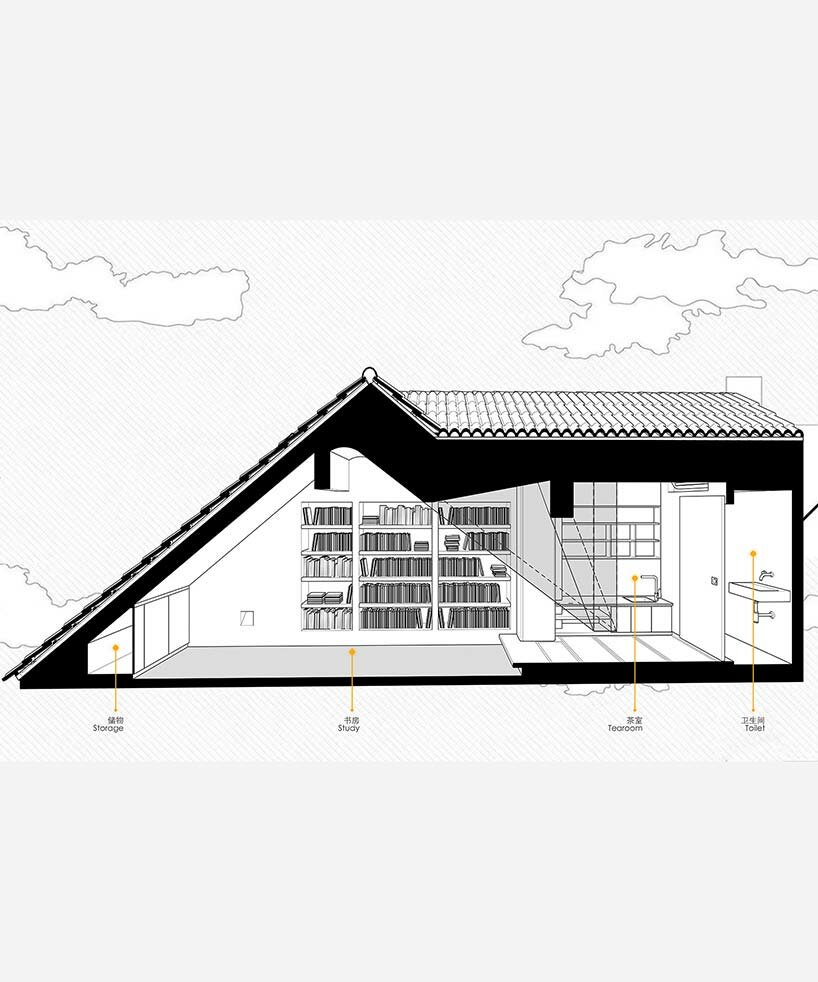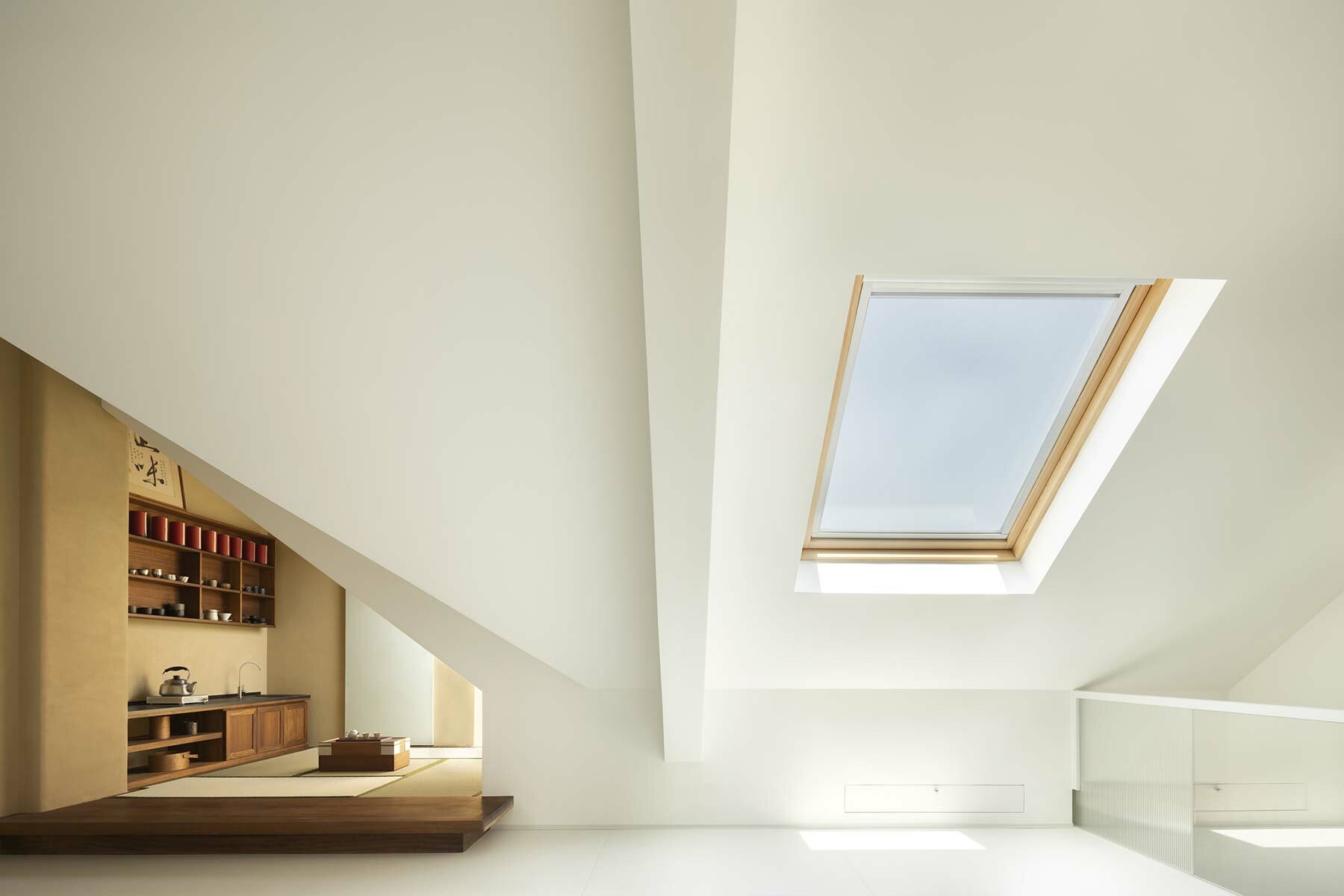
excessive decoration is minimized across all spaces of the three-level home
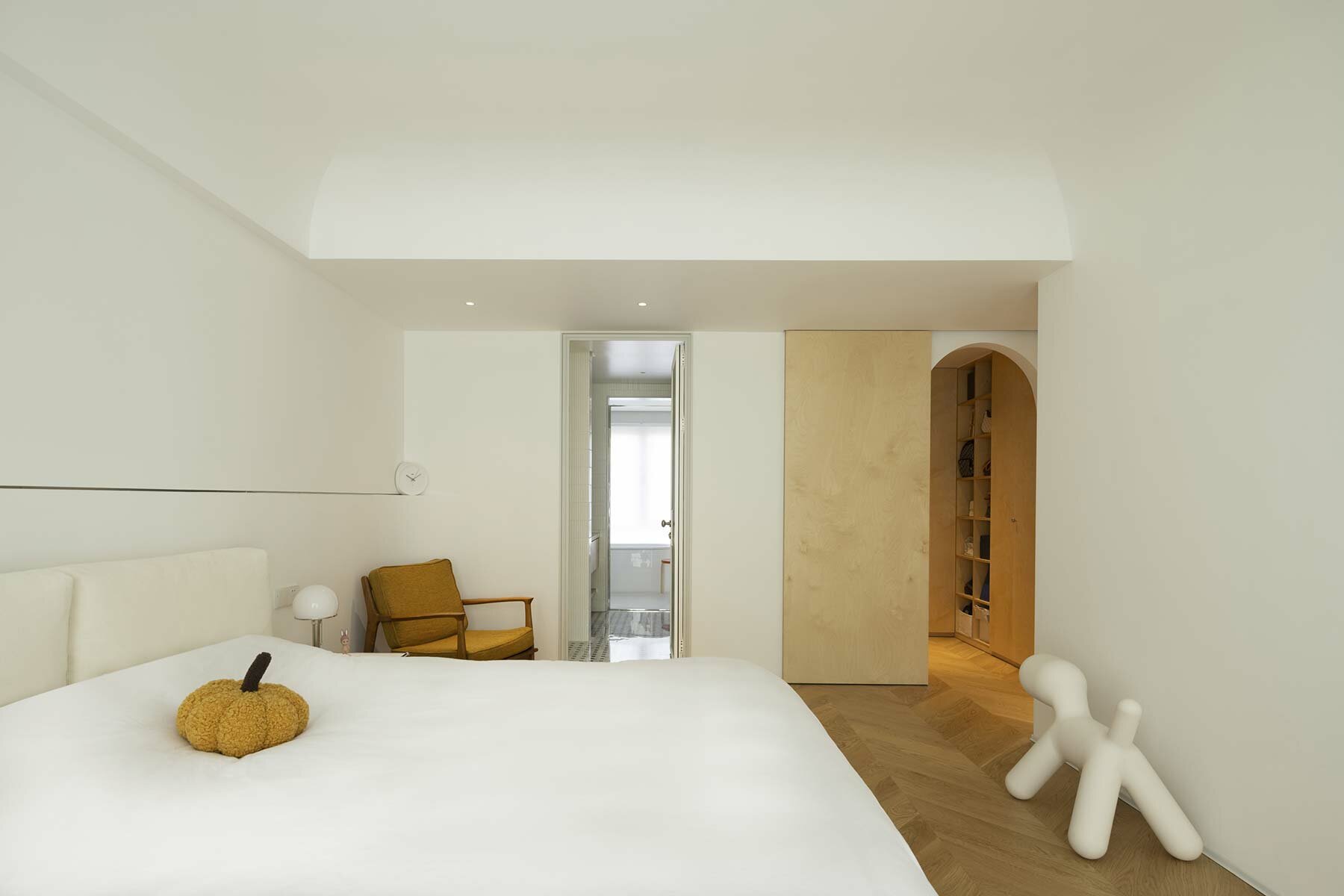
the sunlit bedroom evokes a serene and spacious ambiance
KEEP UP WITH OUR DAILY AND WEEKLY NEWSLETTERS
happening now! thomas haarmann expands the curatio space at maison&objet 2026, presenting a unique showcase of collectible design.
watch a new film capturing a portrait of the studio through photographs, drawings, and present day life inside barcelona's former cement factory.
designboom visits les caryatides in guyancourt to explore the iconic building in person and unveil its beauty and peculiarities.
the legendary architect and co-founder of archigram speaks with designboom at mugak/2025 on utopia, drawing, and the lasting impact of his visionary works.
connections: +330
a continuation of the existing rock formations, the hotel is articulated as a series of stepped horizontal planes, courtyards, and gardens.
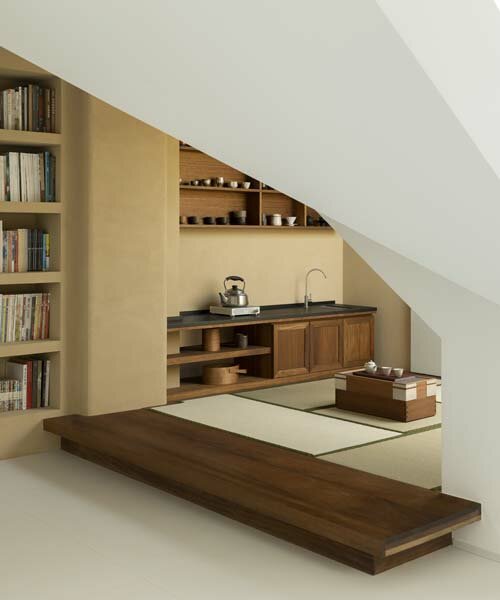
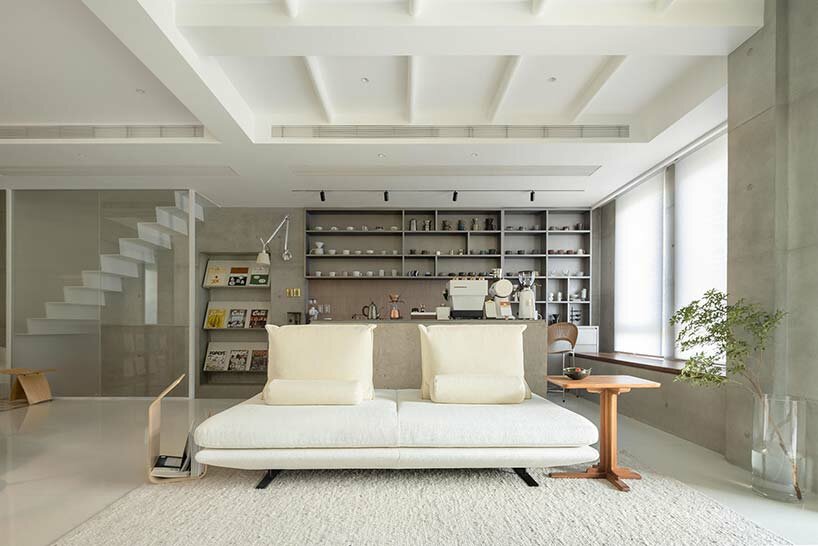 images courtesy
images courtesy 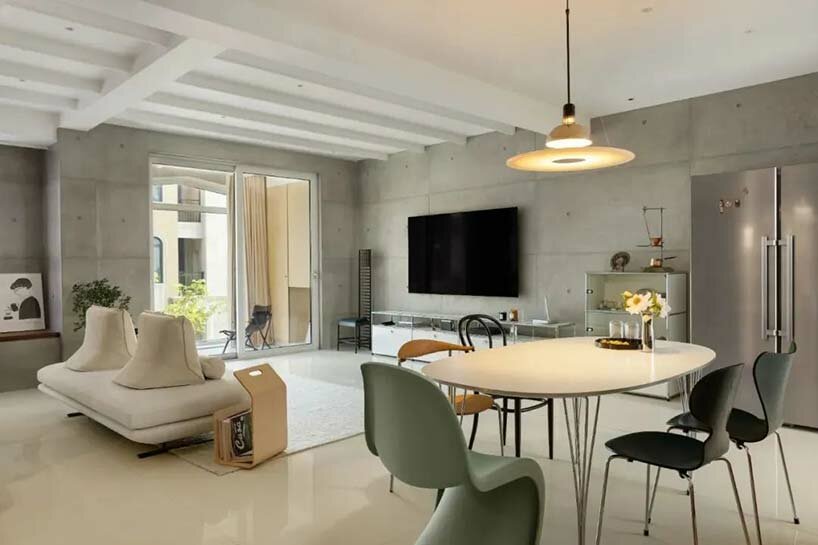 the existing house is reorganized with an open, uncluttered floor plan
the existing house is reorganized with an open, uncluttered floor plan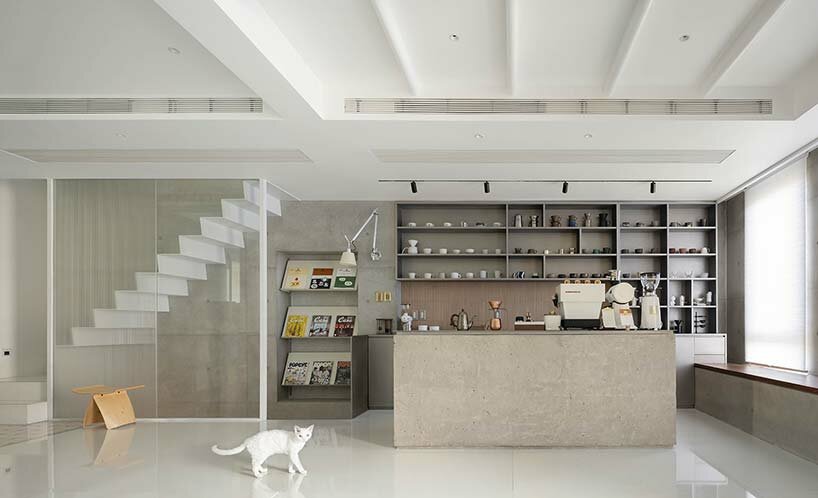
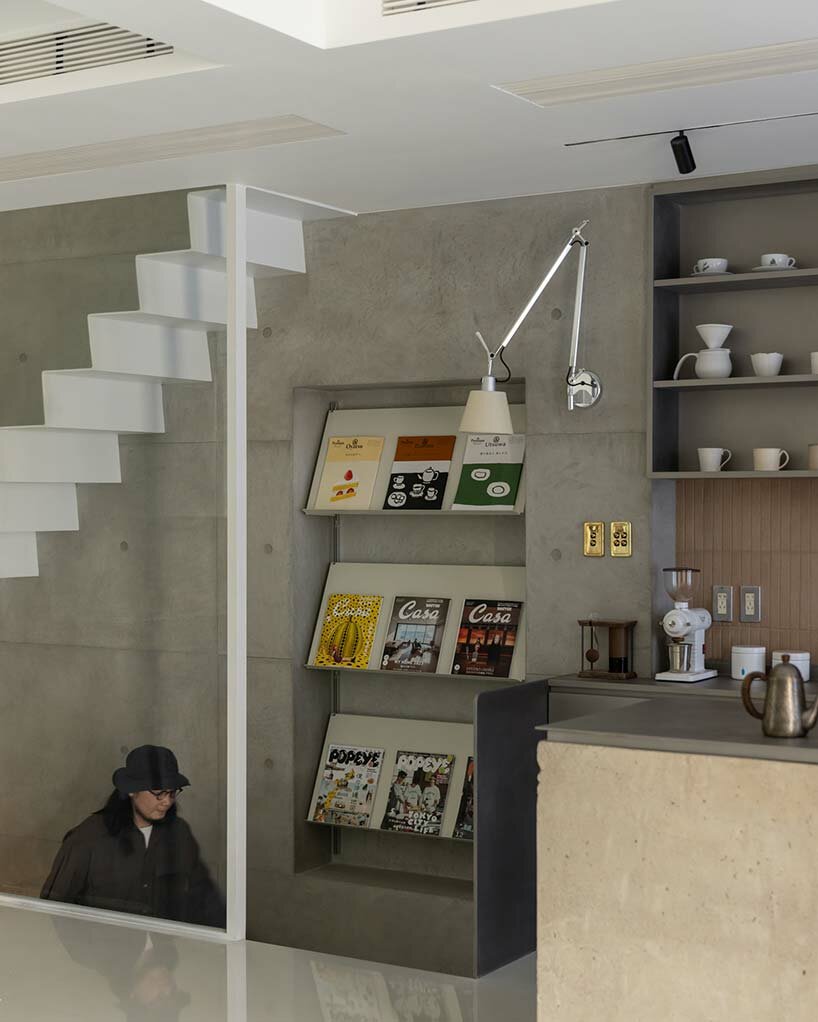 open shelving allows the couple to display their collection of ceramic cups
open shelving allows the couple to display their collection of ceramic cups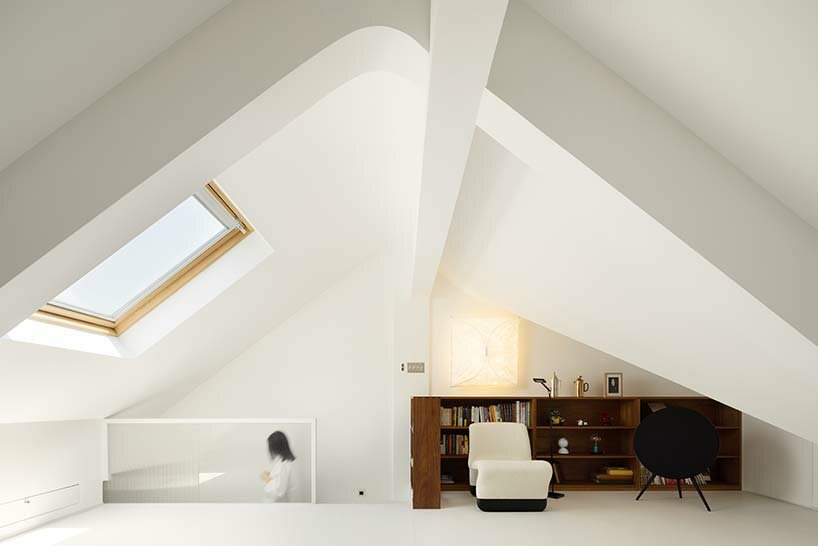 the angular ceiling in the attic is washed in white for a spacious, minimalist atmosphere
the angular ceiling in the attic is washed in white for a spacious, minimalist atmosphere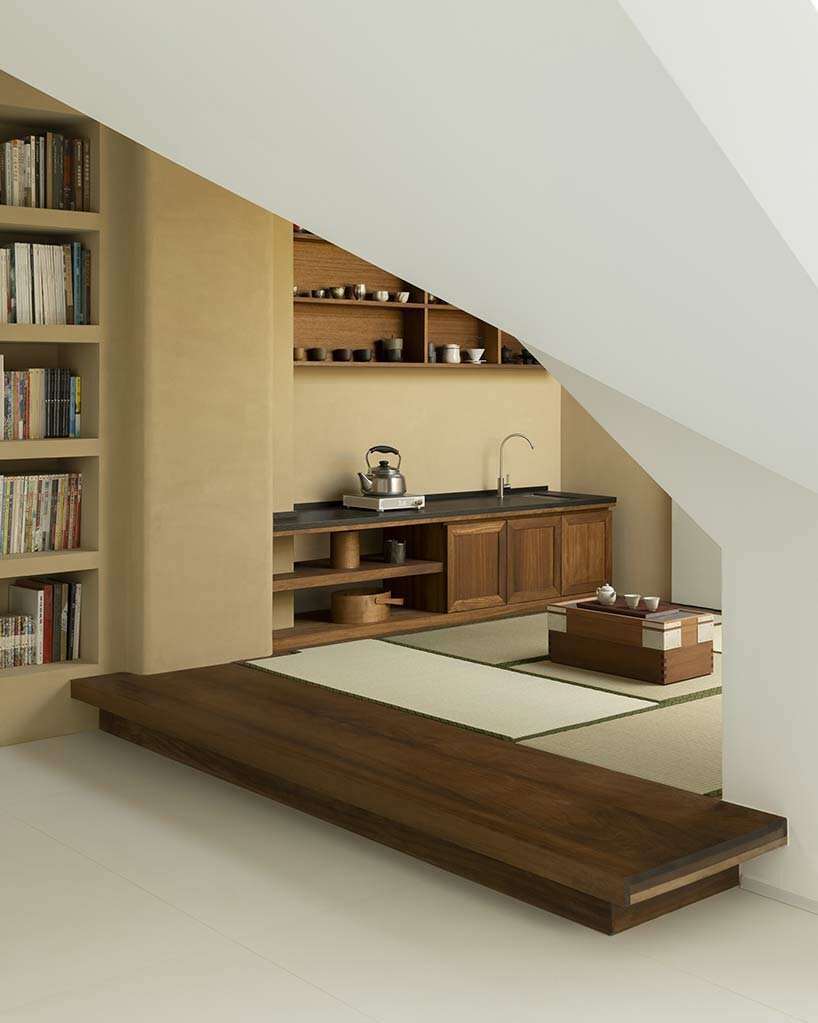 multiple areas are designated for both coffee and tea making
multiple areas are designated for both coffee and tea making