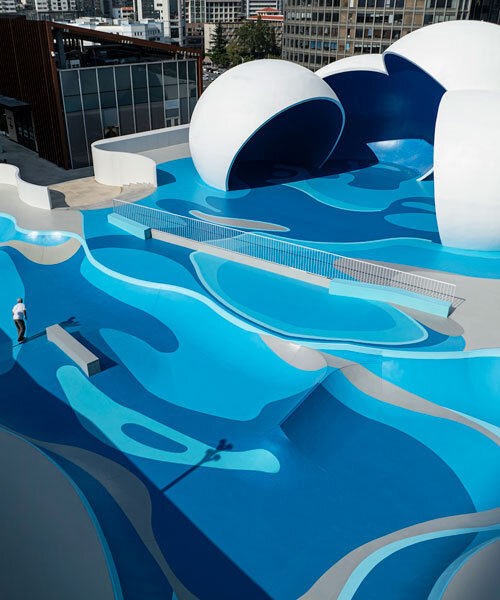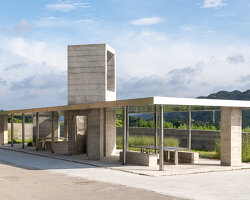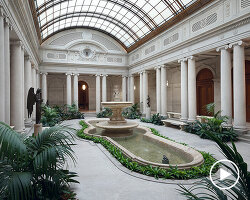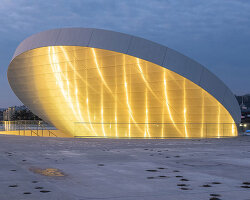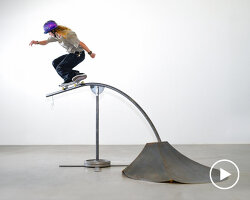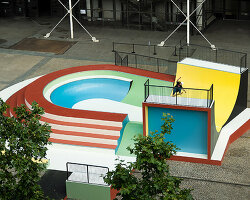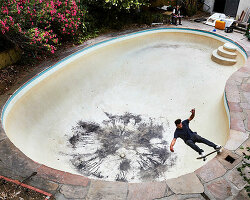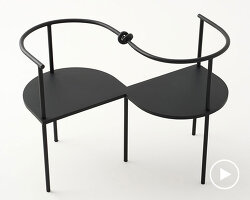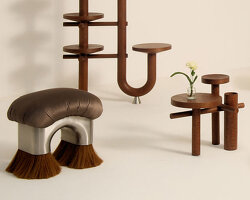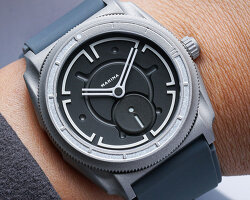Skatepark and Retail Converge in Qingdao Mixc’s Renovation
Within Beyond Studio takes over Qingdao Mixc’s Phase I and II Connection Area Skatepark Renovation Project in China. Located between the mountains and the sea, the skatepark renovation integrates skateboarding culture with commercial space on the rooftop terrace of Wanda Plaza. The design creates a functional and visually dynamic environment where movement and architecture coexist.
The skatepark layout incorporates flowing curves inspired by ocean waves, reinforcing a connection between skateboarding and surfing. A steel frame with a concrete surface layer ensures structural stability while meeting load requirements. The surface is coated with a six-layer solvent-free polyurethane system to withstand the coastal climate.
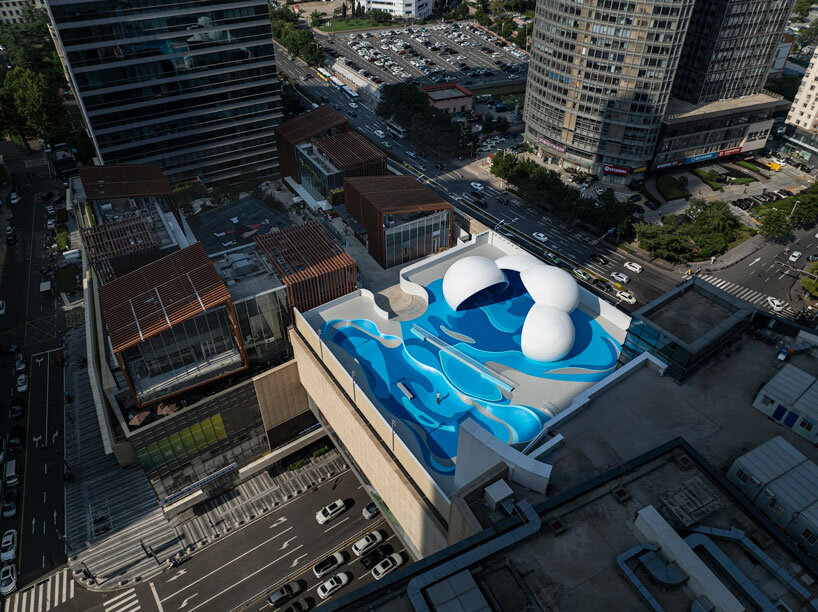
all images by UK Studio
Within Beyond Studio’s skatepark shapes continuous, fluid forms
The design team at Within Beyond Studio balances commercial circulation with skatepark functionality, maintaining an unobstructed flow of movement. The skate bowl features a continuous, fluid form that enhances both aesthetics and performance. A smooth, white spherical structure on one side of the plaza provides a resting area and visually mirrors the clouds in the sky.
The project introduces a multi-use public space that accommodates both active and passive engagement, offering areas for skateboarding, social interaction, and relaxation. By integrating sports and retail, the design proposes a new model for commercial environments, where recreation and commerce intersect.
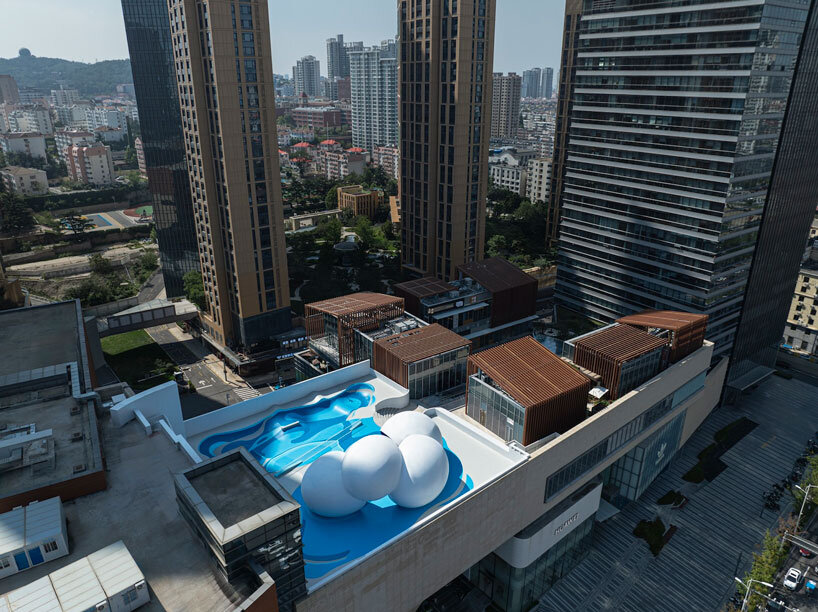
the Qingdao Mixc skatepark renovation integrates skateboarding culture with commercial space
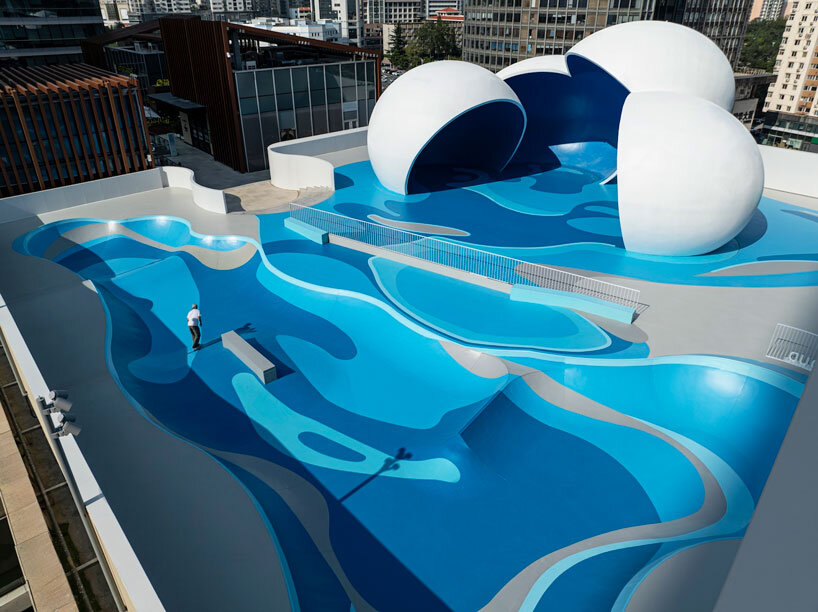
flowing curves in the skatepark design take inspiration from ocean waves and surfing motion
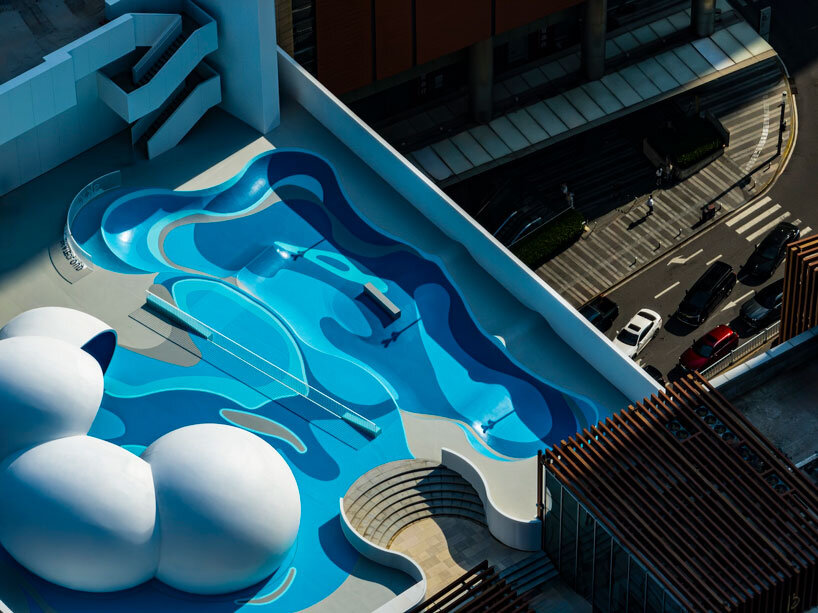
positioned between the mountains and the sea, the skatepark enhances the rooftop terrace of Wanda Plaza
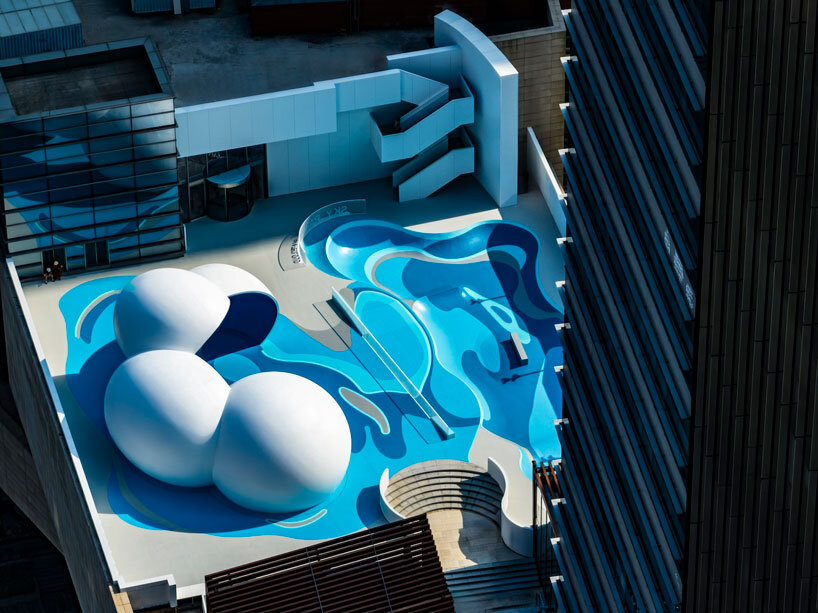
a steel frame with a concrete surface layer ensures structural stability and durability
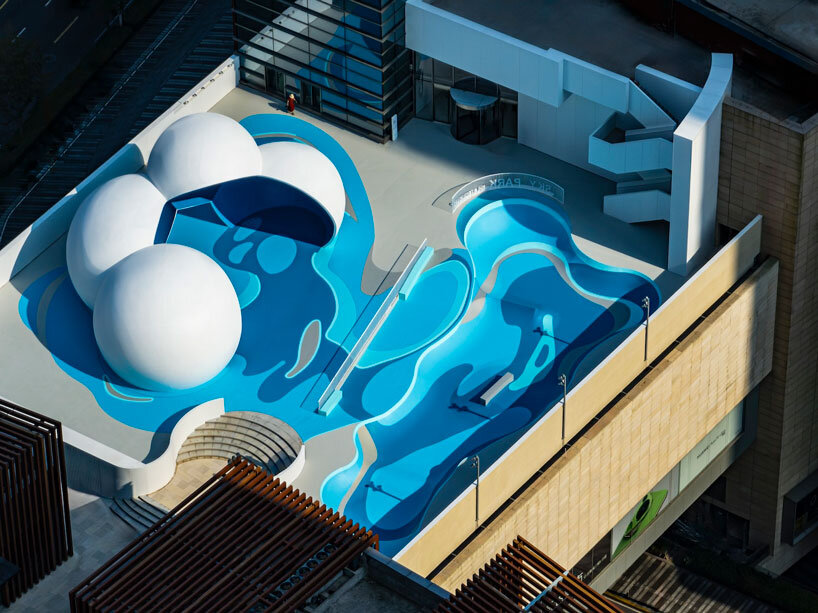
the six-layer solvent-free polyurethane coating protects the skatepark from Qingdao’s coastal climate
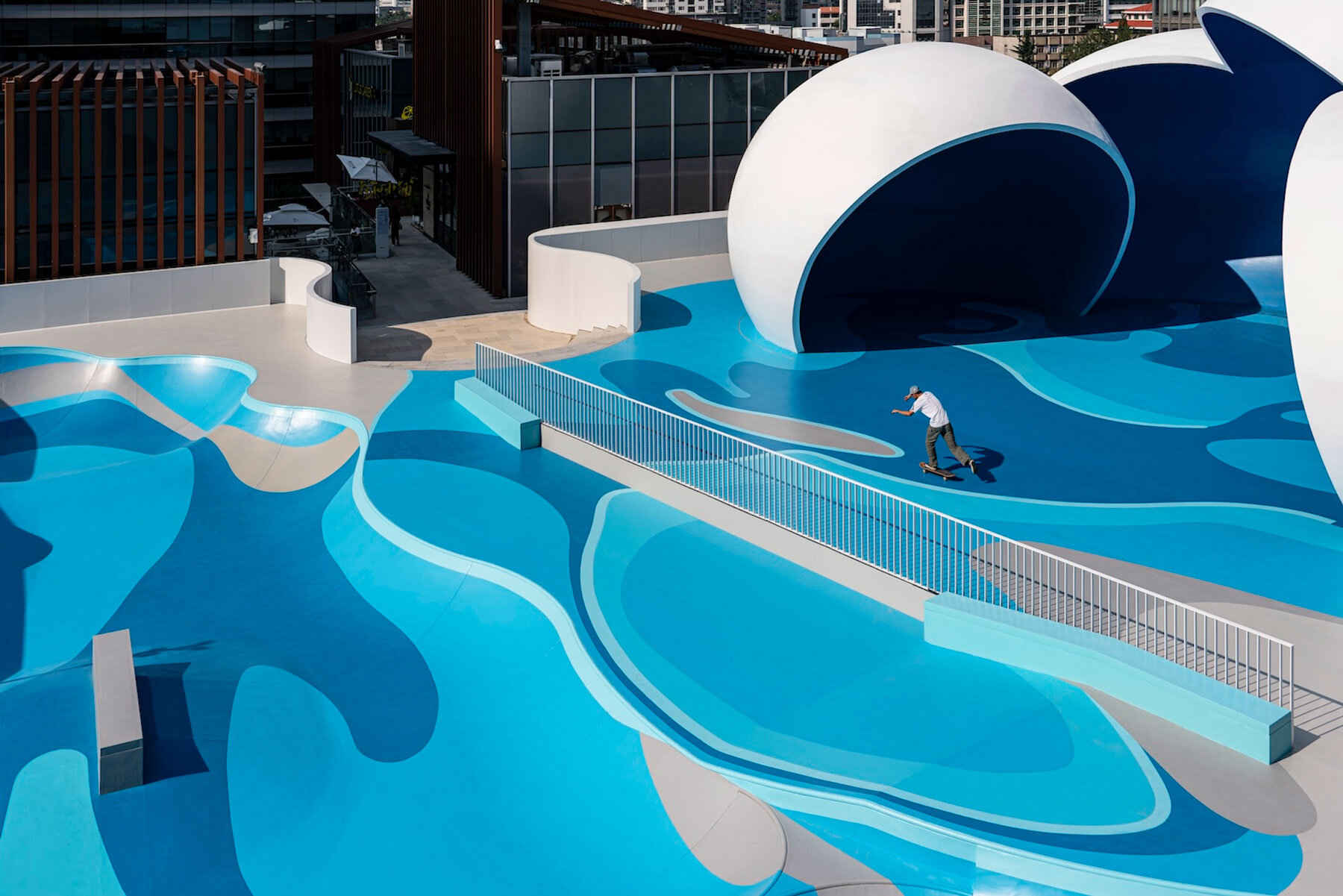
a fluid, continuous skate bowl enhances both aesthetics and skateboarding performance
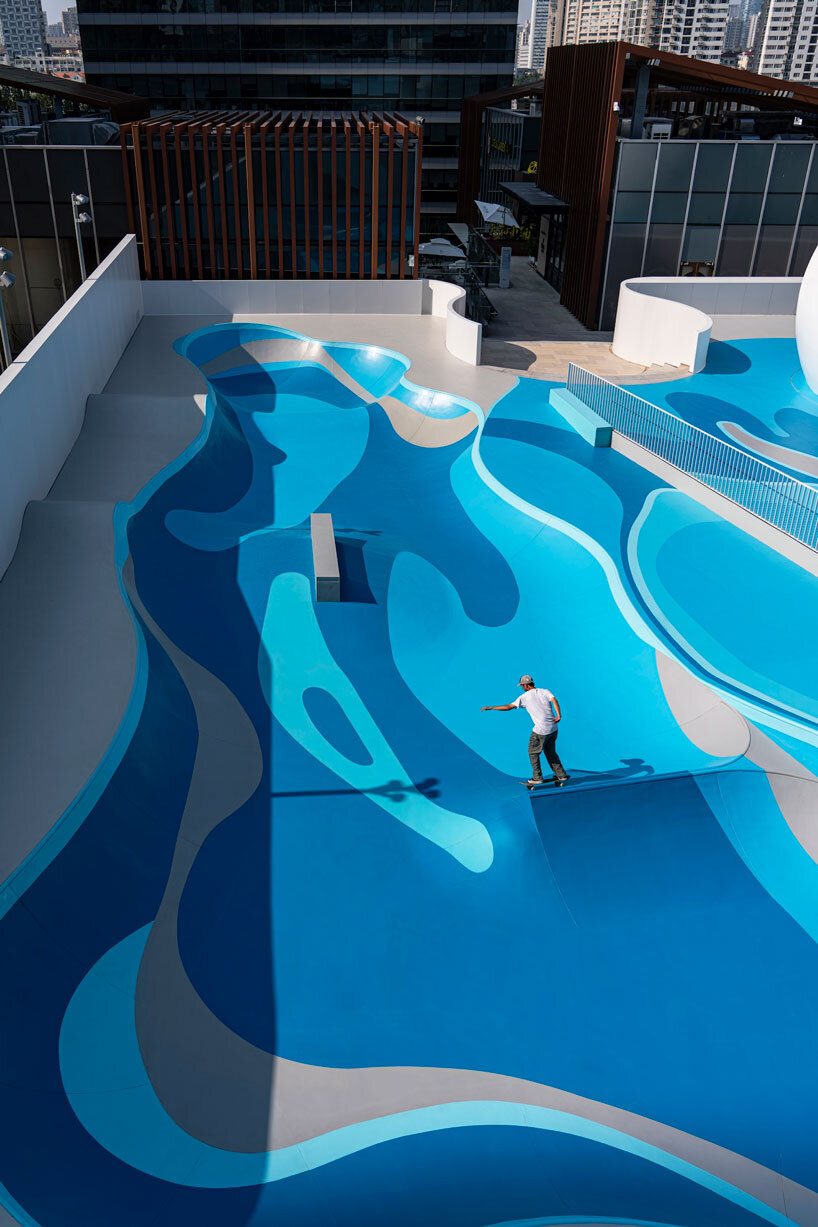
skateboarding elements are carefully integrated to maintain an unobstructed flow of movement
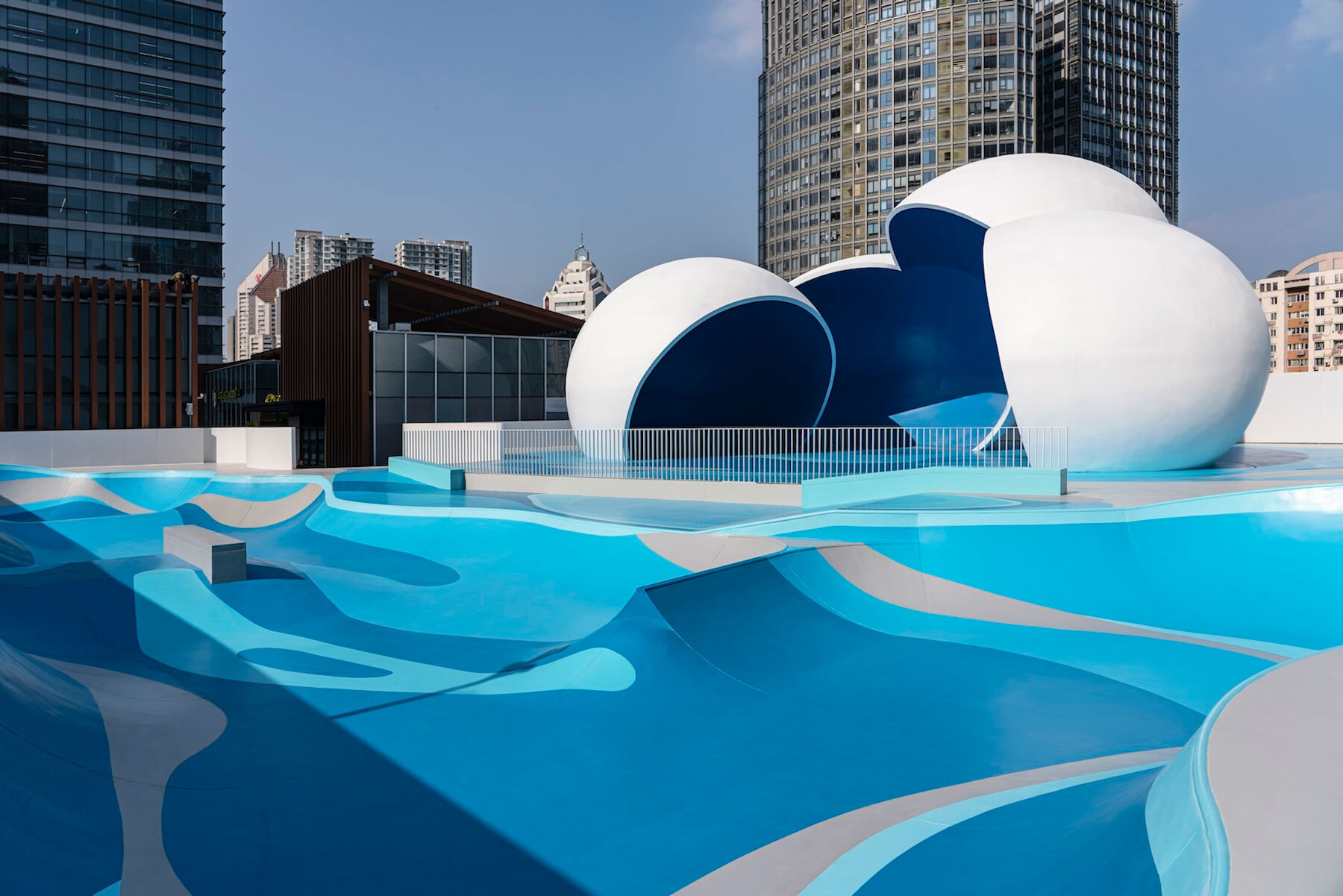
the project introduces a multi-use public space for skateboarding, socializing, and relaxation
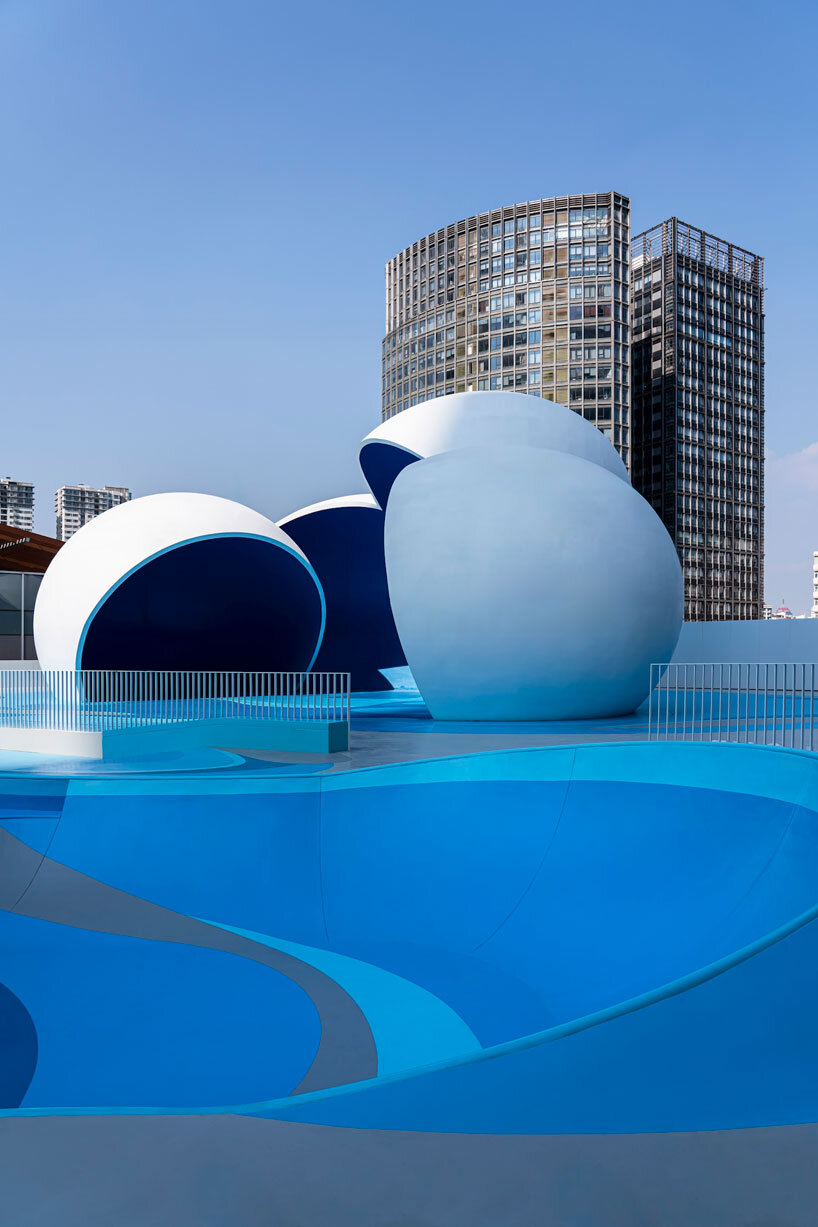
a smooth, white spherical structure offers a resting space while visually mirroring the sky
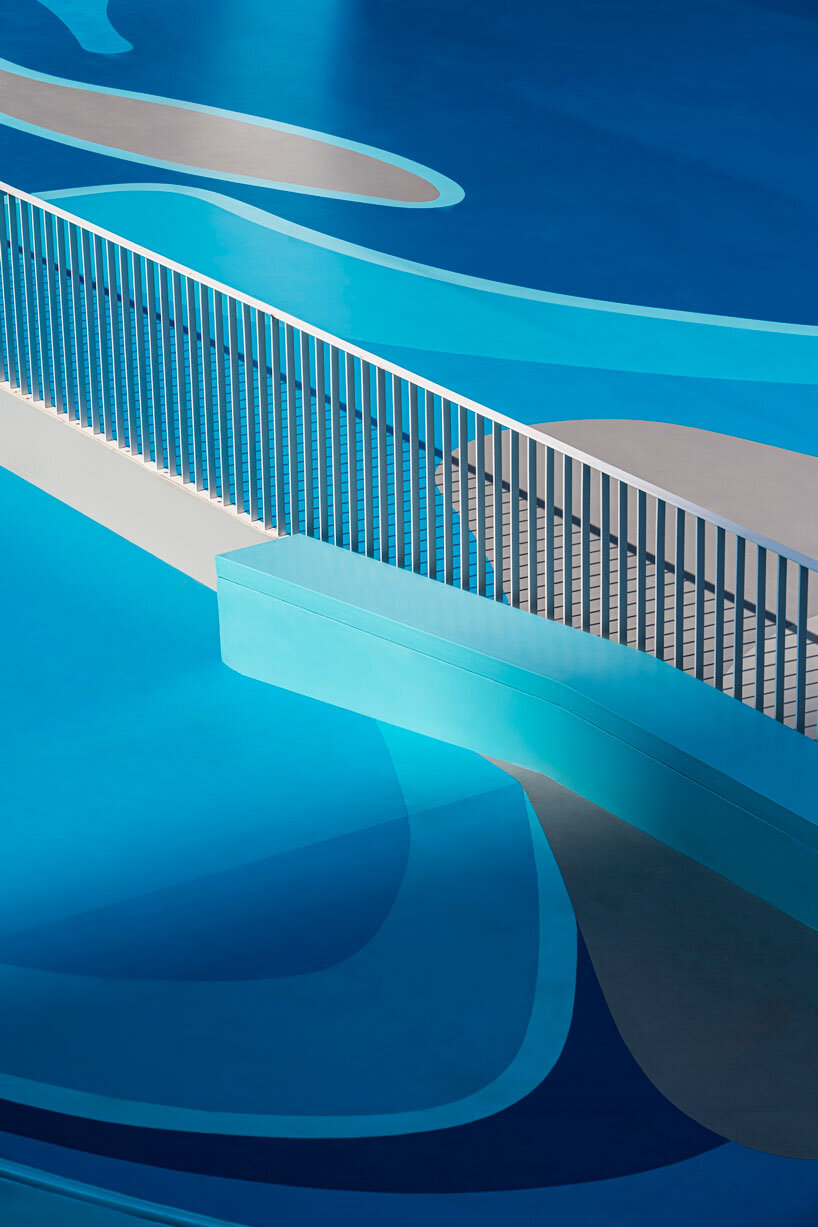
the design balances commercial circulation with skatepark functionality
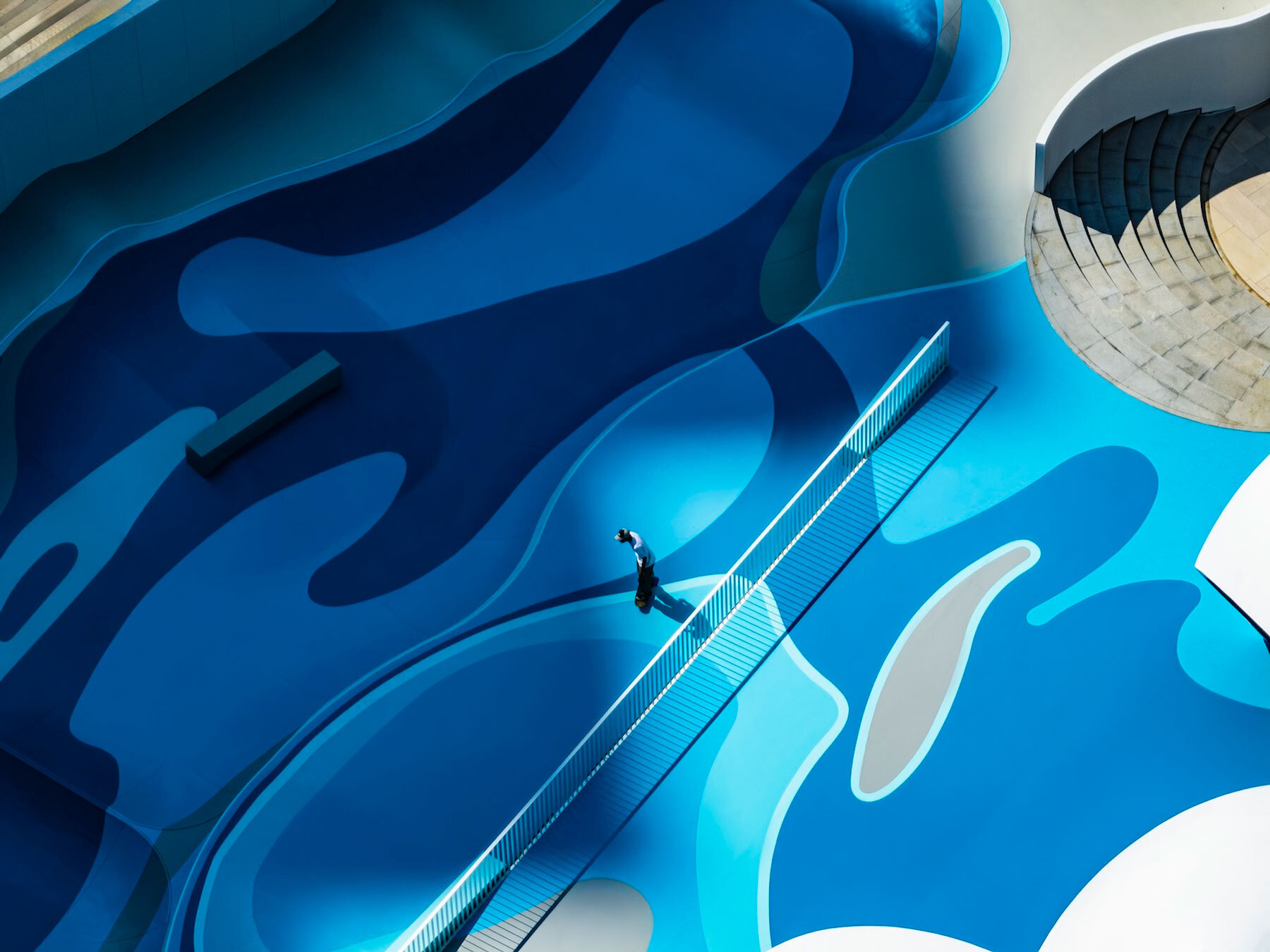
the skatepark’s organic forms create a dynamic visual and spatial experience
project info:
name: Qingdao Mixc Phase I and II Connection Area Skatepark Renovation Project
architects: Within Beyond Studio
location: Qingdao Mixc, China
gross built area: 1500 sqm
lead architect: Zhang Zhe
partner: Arcadis
client: CR LAND
materials: Solvent-free polyurethane system art coating, concrete
concrete: DA GU cement
photographer: UK Studio
