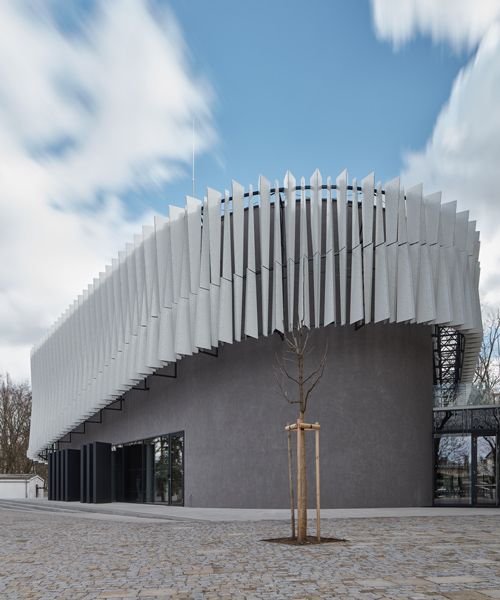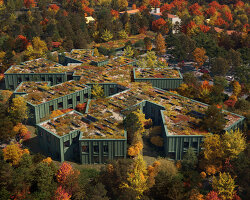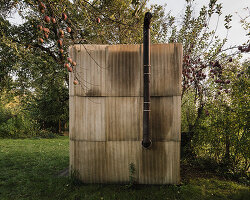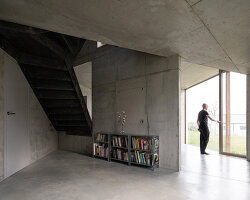qarta architektura introduces the new VŠPJ lecture hall as a work of dynamic contemporary and industrial architecture expressed with a minimalist language. the recently completed auditorium for the czech republic VŠPJ college of polytechnics stands as a stylistic contrast to the original site and its newly reconstructed northeastern wing. the project is sited along a plot with a symmetrical and triangular boundary. the design team takes advantage of this seemingly disadvantageous layout by using the shape as a connection to the pre-existing block, gaining a large scale construction within a compact space.
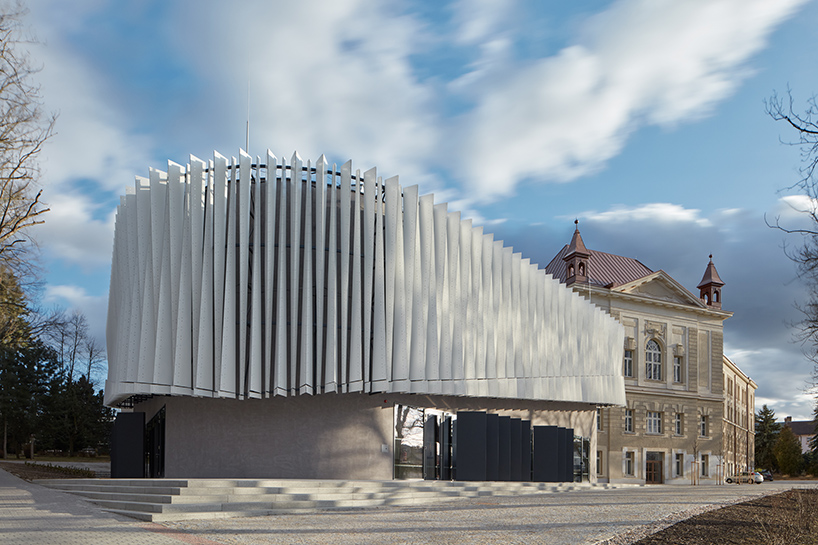
images by boysplaynice
the VŠPJ lecture hall is expressed by qarta architektura with soft, rounded corners, integrating the new volume into the complex context. the offset façade is another trace of a new shape, creating a transition space. an amphitheater within the elevated hall offers seating for over three hundred students. due to the steepness of the stands, the arena offers excellent visibility as well as pure acoustics. connecting the lecture hall to the existing structure introduces a classical element of higher education, the ‘alchemistic workshop.’
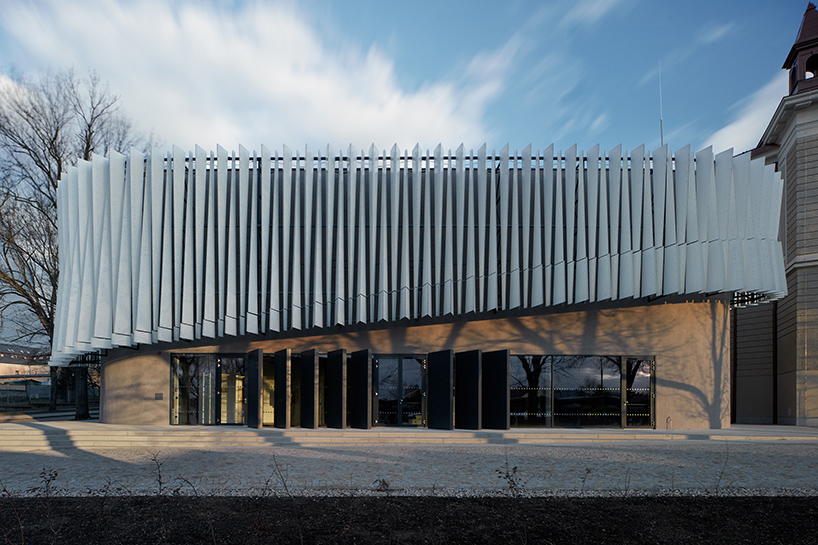
together with the VŠPJ lecture hall, qarta architektura partially reconstructs the pentagonal heritage building, formally a court with a prison. strictness, firm order, rigidity and oppressive atmosphere were evident at the beginning of the undertaking as the design team recognized that the premises will newly serve young people with open mind on their way to higher education. the motto became a colorful, inspiring and non-conforming environment, preserving the historical footprint. the traditional materials are in a visible, original form; the industrial character is fully linked to the auditorium. a sole chapter was the discovery and the engagement of historical footprints, return of the original ceramic floor or stone sills with traces of bars, which make for a great experience in the interior.
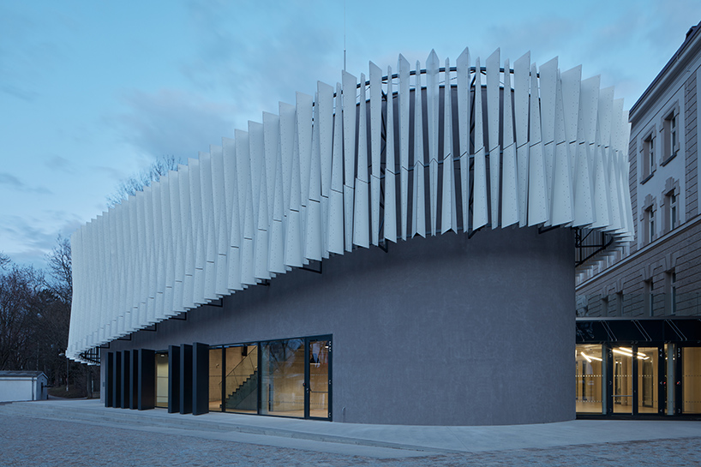
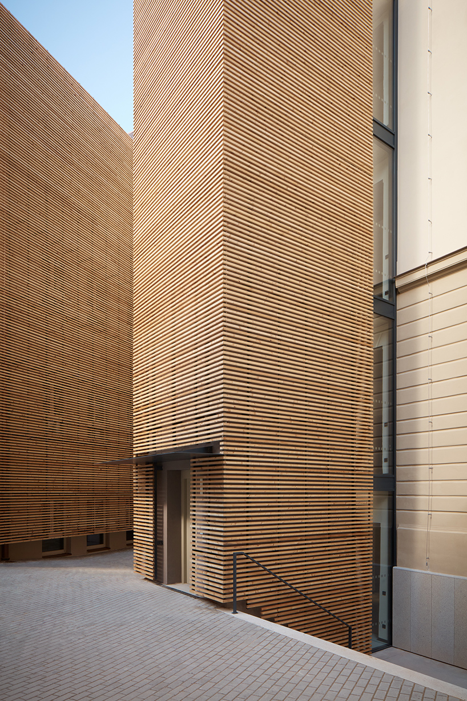
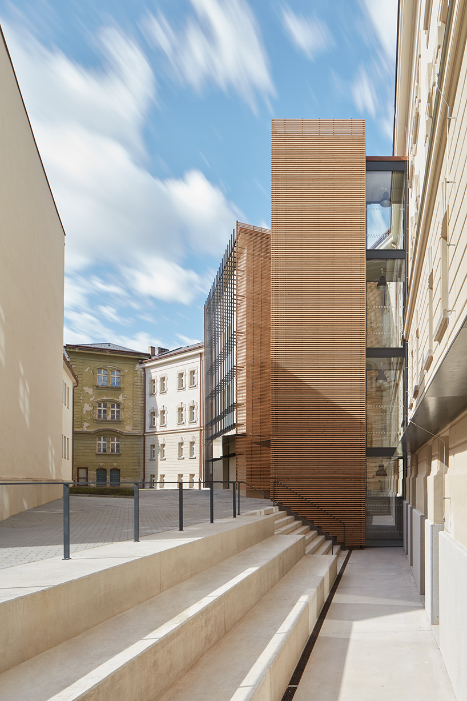
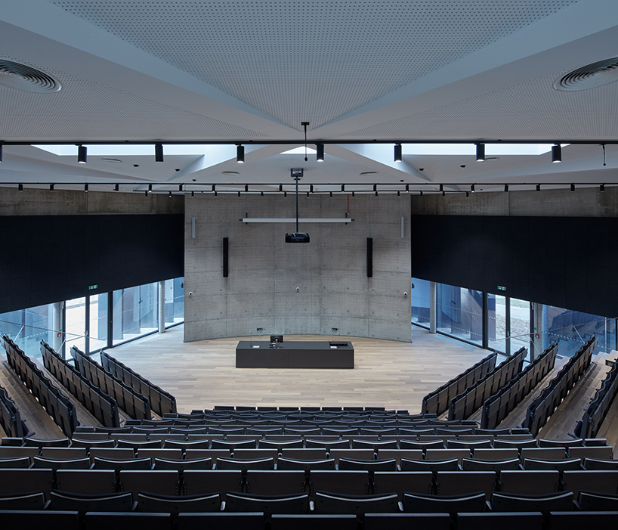
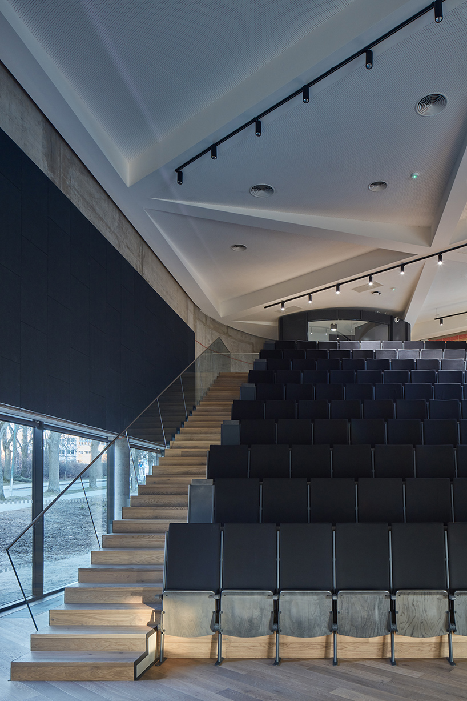
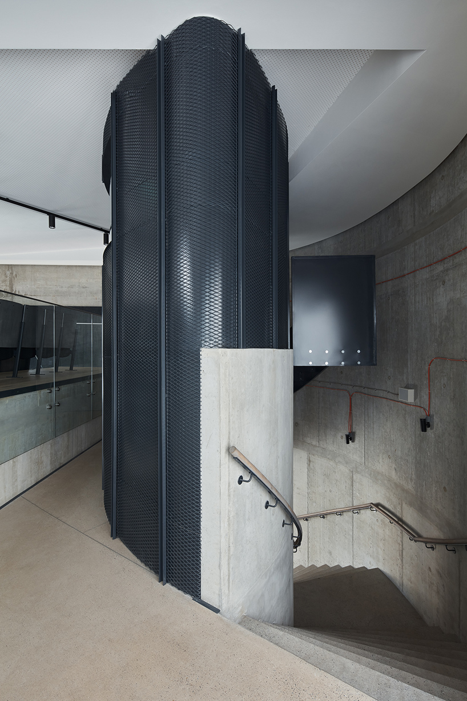
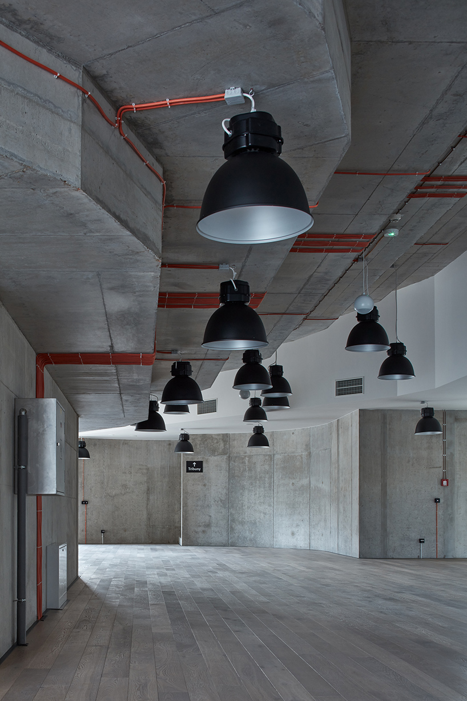
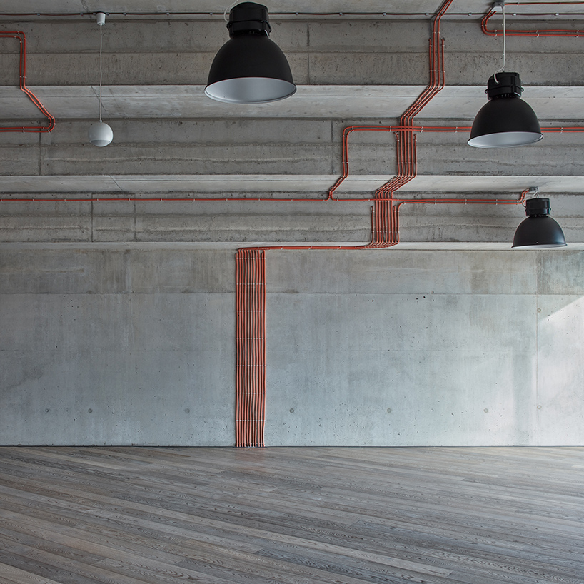
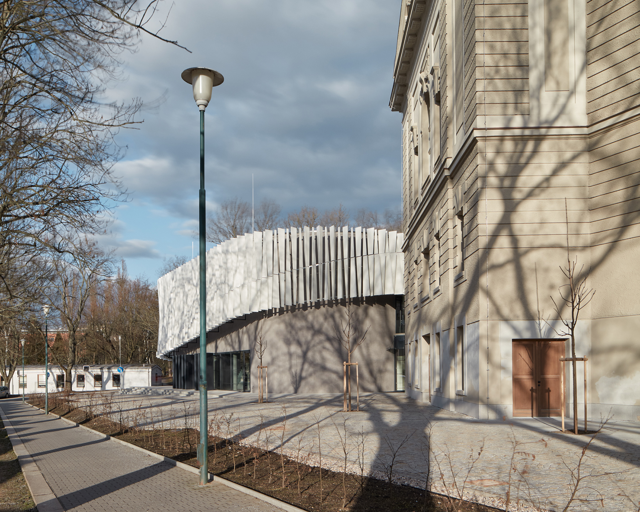
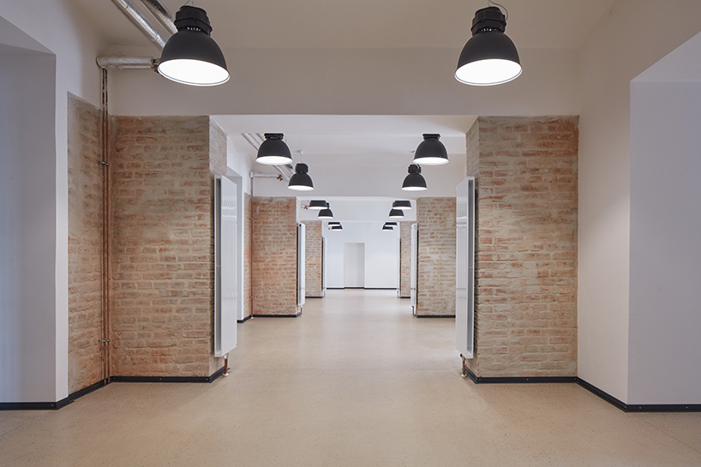
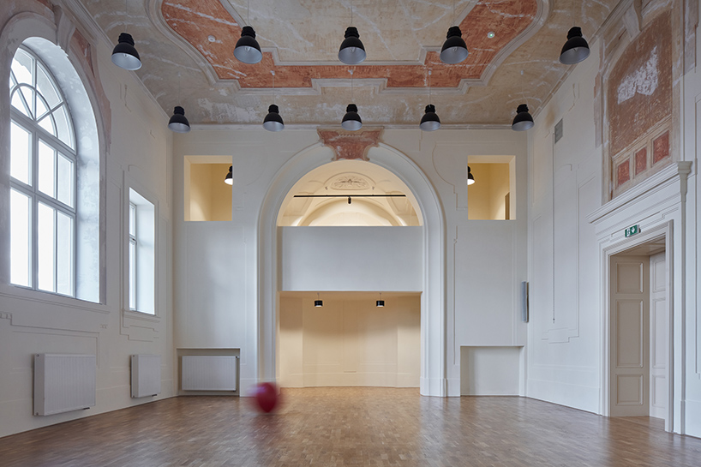




project info:
project title: lecture center VŠPJ
architecture: qarta architektura
location: jihlava, czech republic
design team: jiří řezák, david wittassek, pavel fanta, lukáš němeček
client: college of polytechnics jihlava (VŠPJ)
photography: boysplaynice
