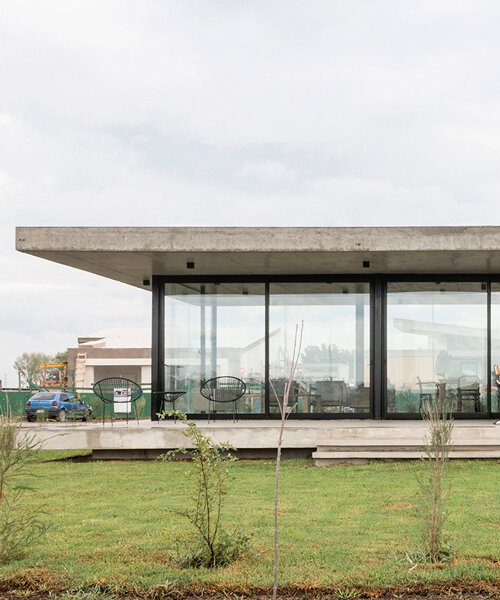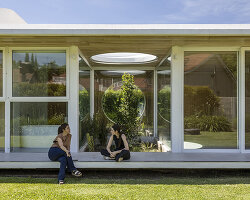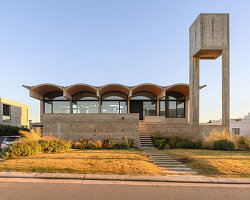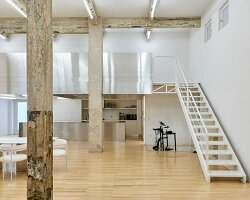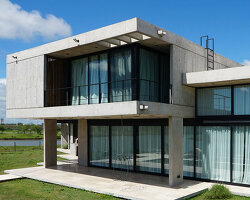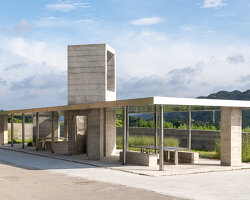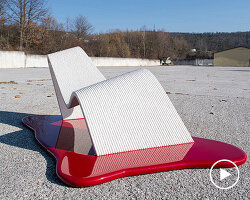Casa Pekin appears floating in Argentina
Design group TIM Architects, led by Felipe Aracama, constructs ‘Casa Pekin’ in Buenos Aires, a ‘floating’ residence made of concrete and glass. Following the studio’s characteristic design guidelines, the composition is defined by the purity of the facades, the absence of ornaments and moldings, the glazed expanses, and the well-formed spatial division of the interior according to the use of each zone. The rationalist imprint and attention to minimalism prevail in architecture while the classic modern movement holds a fundamental part of the design approach.
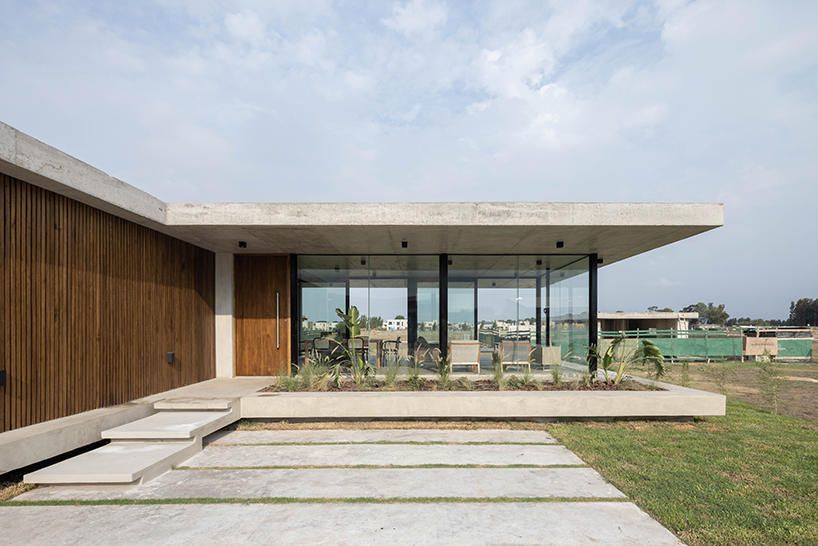
all images by Luis Barandiarán
concrete surfaces enfold the residence
The residence arranges three main areas, with two bedrooms, the kitchen separated from the living-dining room, and the leitmotiv of the work, the social space. The common zone stands as the most significant space surrounded by glass openings and exposed concrete surfaces shielding the frame. ‘The rationalist traits of ‘Casa Pekin’s’ architecture derive from the modern movement accentuating the purity of the form, the geometry of its elements, and the use of materials such as concrete, wood, and glass’, shares Felipe Aracama of TIM Architects. Analyzing the front of the house two main plans are outlined, a blind one and a glazed one.

the project applies materials such as concrete, wood, and glass
internal arrangement separates common zones
Another important feature of the construction is the formation of the eaves. The proposed intention holds the structure floating above the ground while the slab on the ground floor seems to hover. The house seems lightweight, a sensation reinforced by details such as the absence of supports in the gallery. The eaves hang light casting an intricate shadow over the social space. The separation between the kitchen and the social space intends not to integrate two disparate functions, and to provide each of the spaces with the necessary comfort without interference.

the proposed intention holds the structure floating above the ground

the house seems lightweight through the absence of supports in the gallery
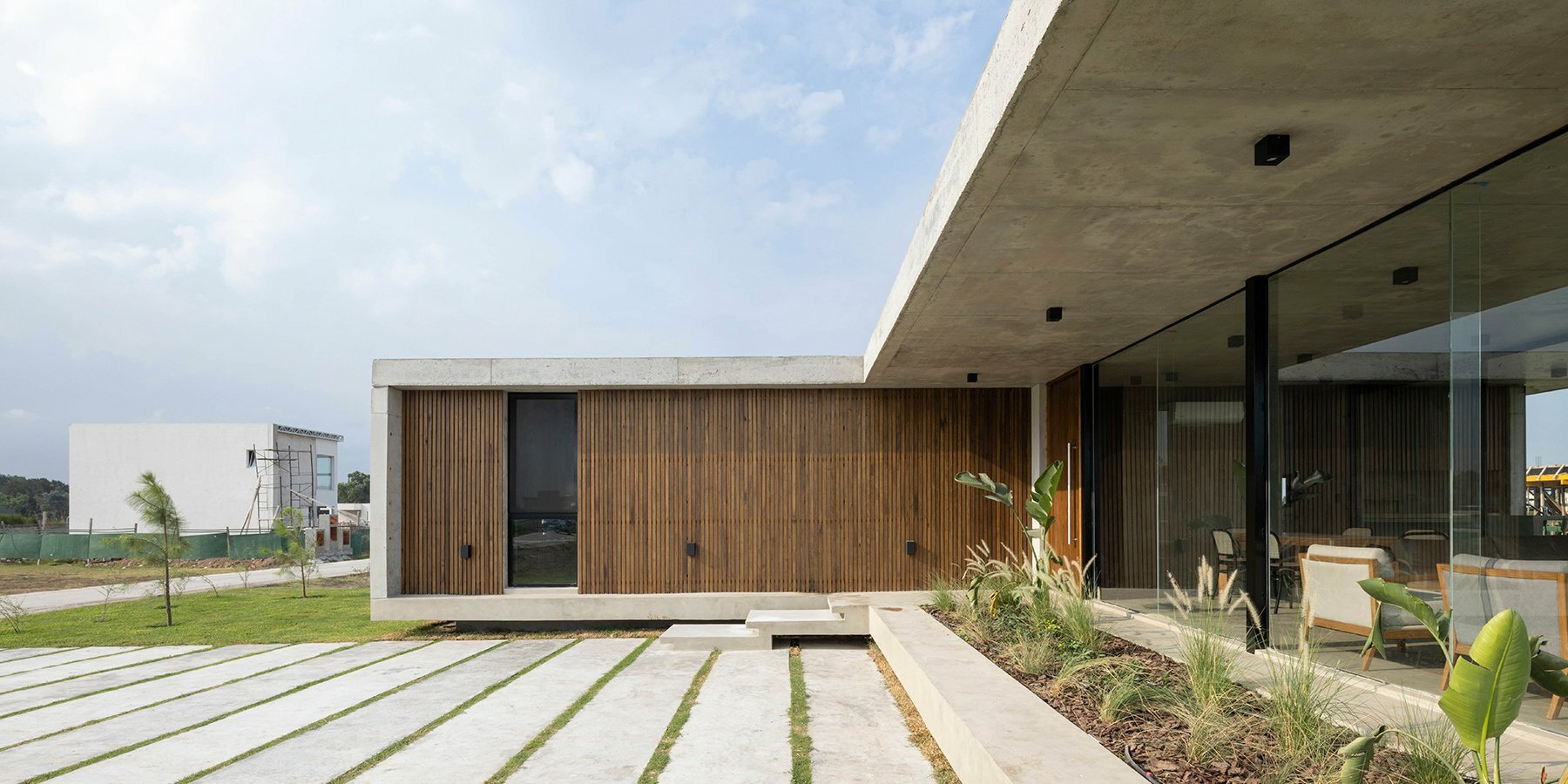

the front of the house outlines a blind plan and a glazed open zone

the architecture accentuates the purity of the form and geometry
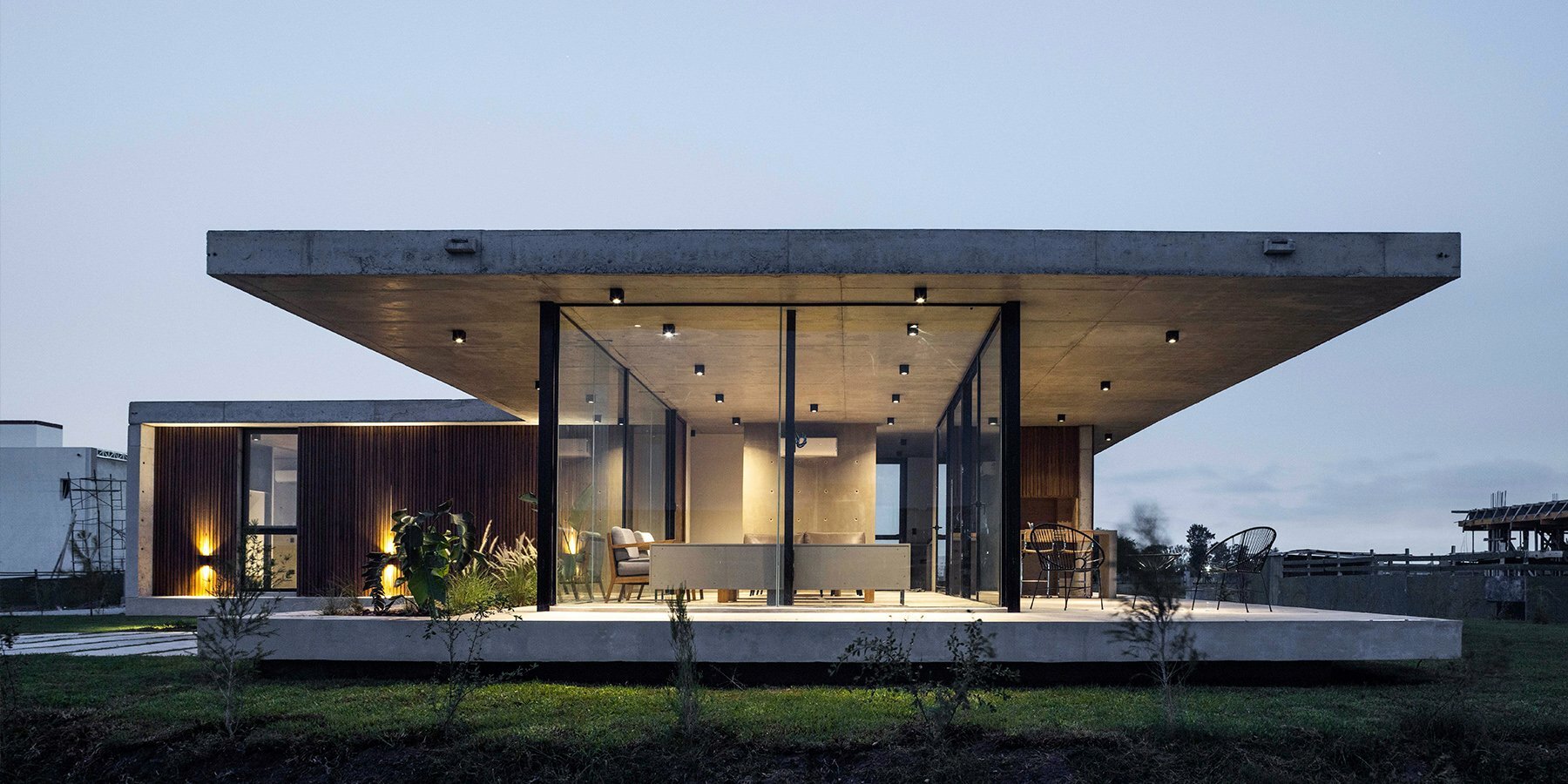

the common living area develops between large concrete expanses
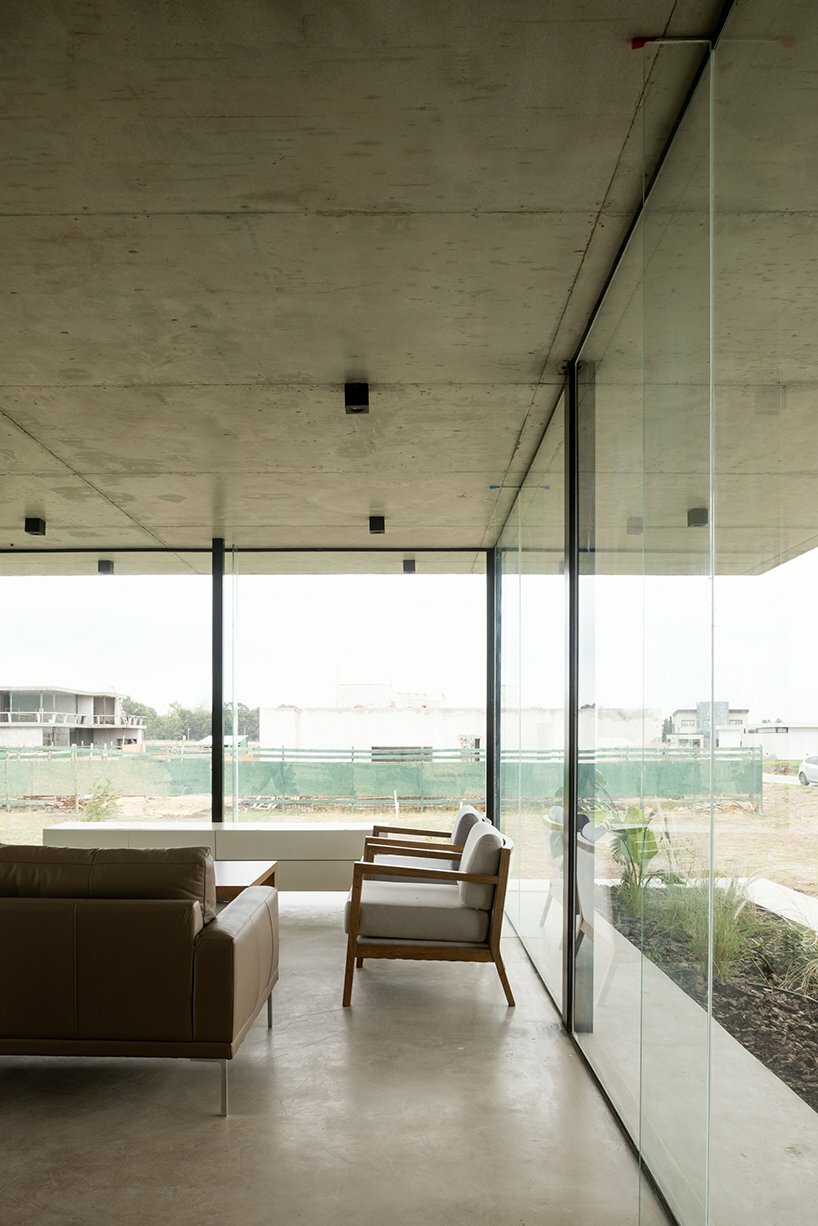
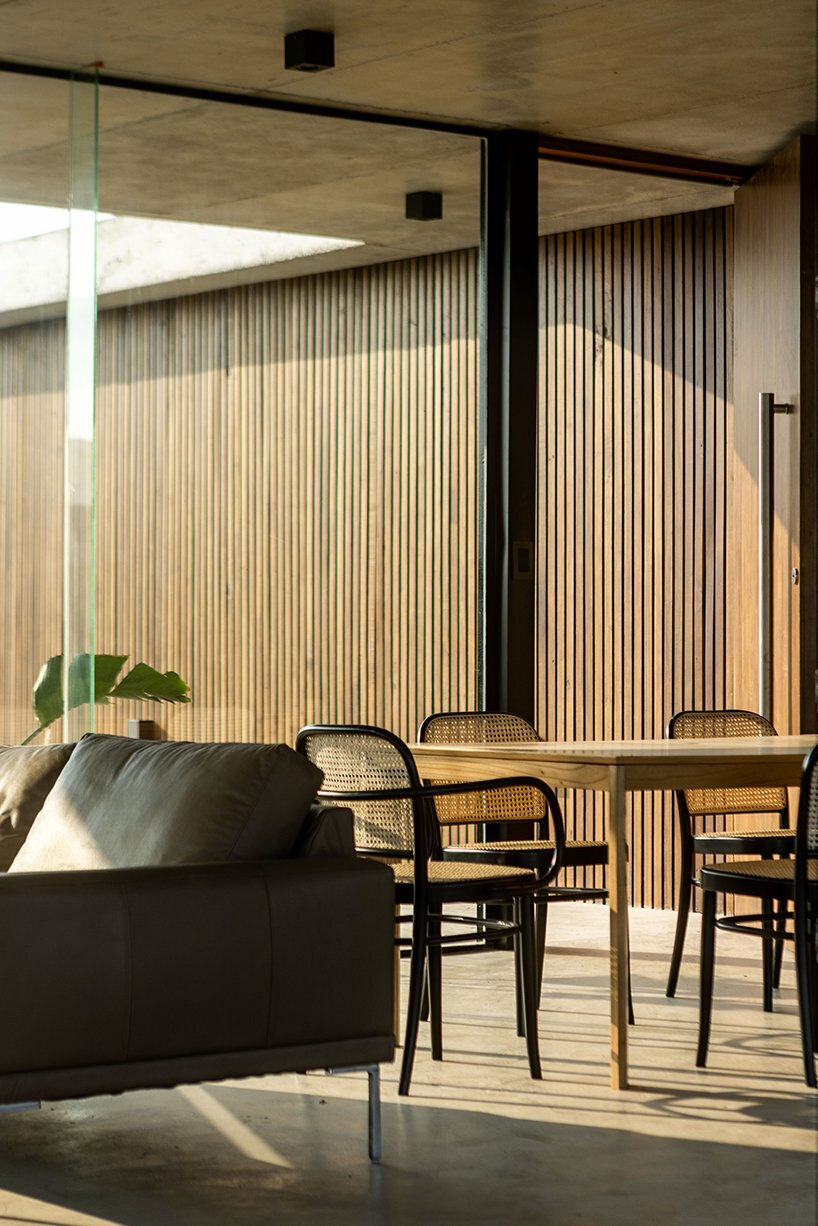
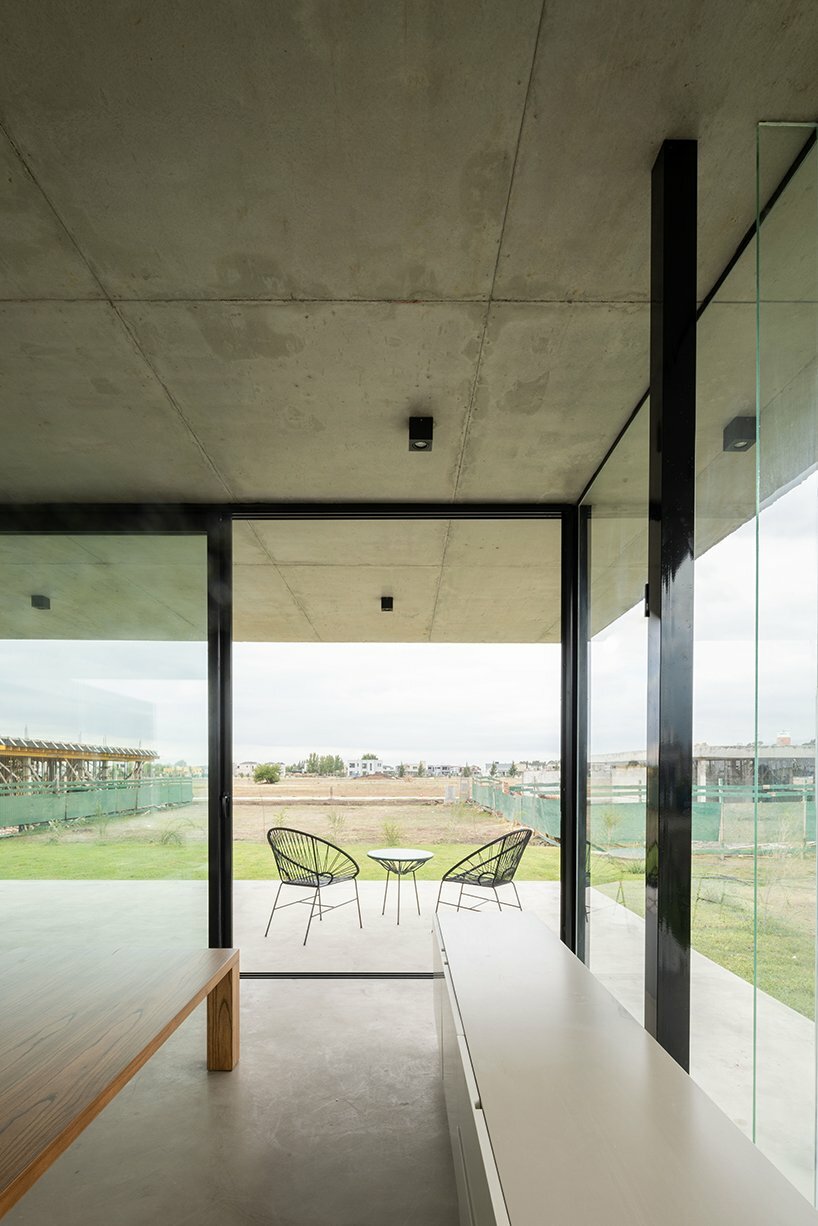
project info:
name: Casa Pekin
designer: Felipe Aracama – TIM Arquitectos | @grupotim.arquitectos
architects: Martín Aracama – Felipe Aracam
location: Lares private neighborhood, Canning, Buenos Aires, Argentina
photography: Luis Barandiarán | @luis_barandiaran
designboom has received this project from our DIY submissions feature, where we welcome our readers to submit their own work for publication. see more project submissions from our readers here.
edited by: christina vergopoulou | designboom
