KEEP UP WITH OUR DAILY AND WEEKLY NEWSLETTERS
happening now! thomas haarmann expands the curatio space at maison&objet 2026, presenting a unique showcase of collectible design.
watch a new film capturing a portrait of the studio through photographs, drawings, and present day life inside barcelona's former cement factory.
designboom visits les caryatides in guyancourt to explore the iconic building in person and unveil its beauty and peculiarities.
the legendary architect and co-founder of archigram speaks with designboom at mugak/2025 on utopia, drawing, and the lasting impact of his visionary works.
connections: +330
a continuation of the existing rock formations, the hotel is articulated as a series of stepped horizontal planes, courtyards, and gardens.
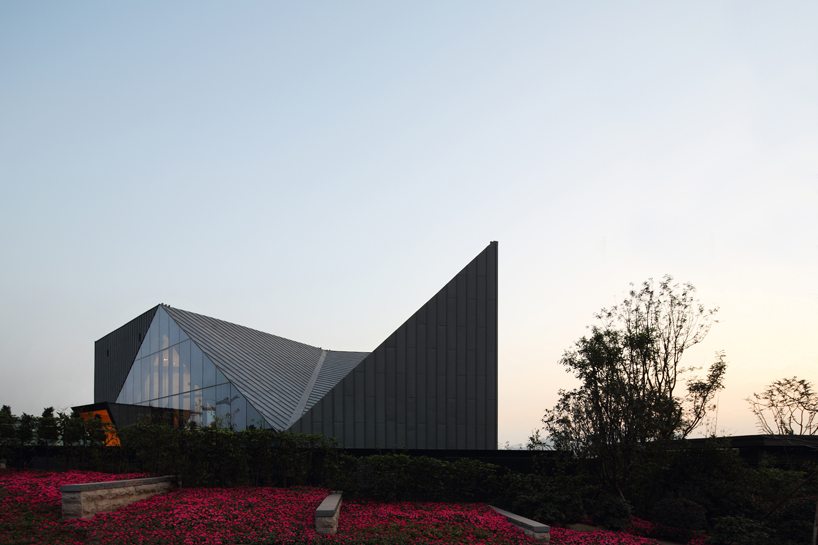
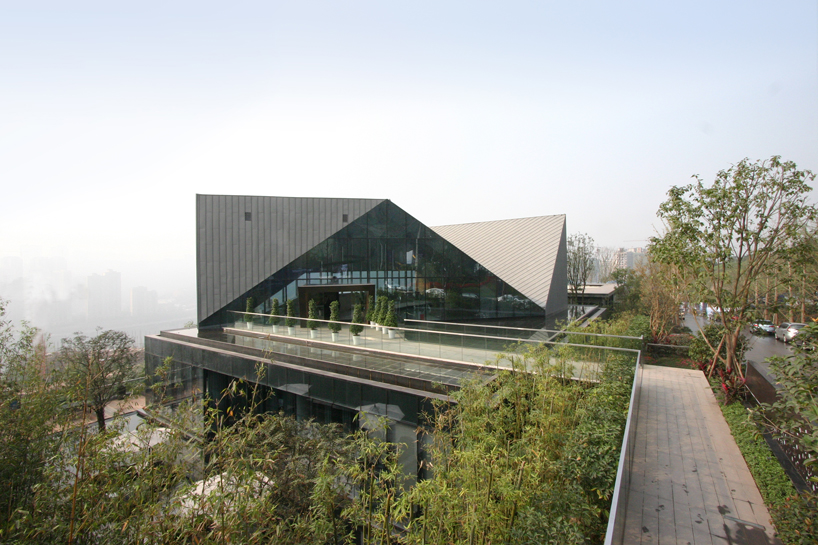 entrance to the clubhouse exemplifies various approaches to the structure
entrance to the clubhouse exemplifies various approaches to the structure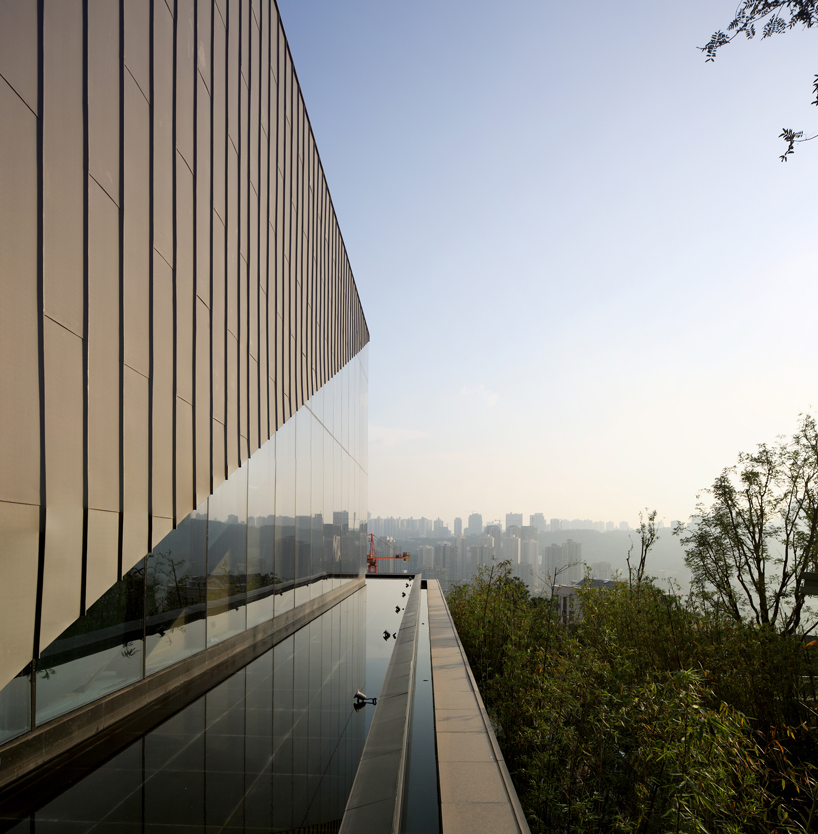 west facade of upper floor contains various reflective waterways
west facade of upper floor contains various reflective waterways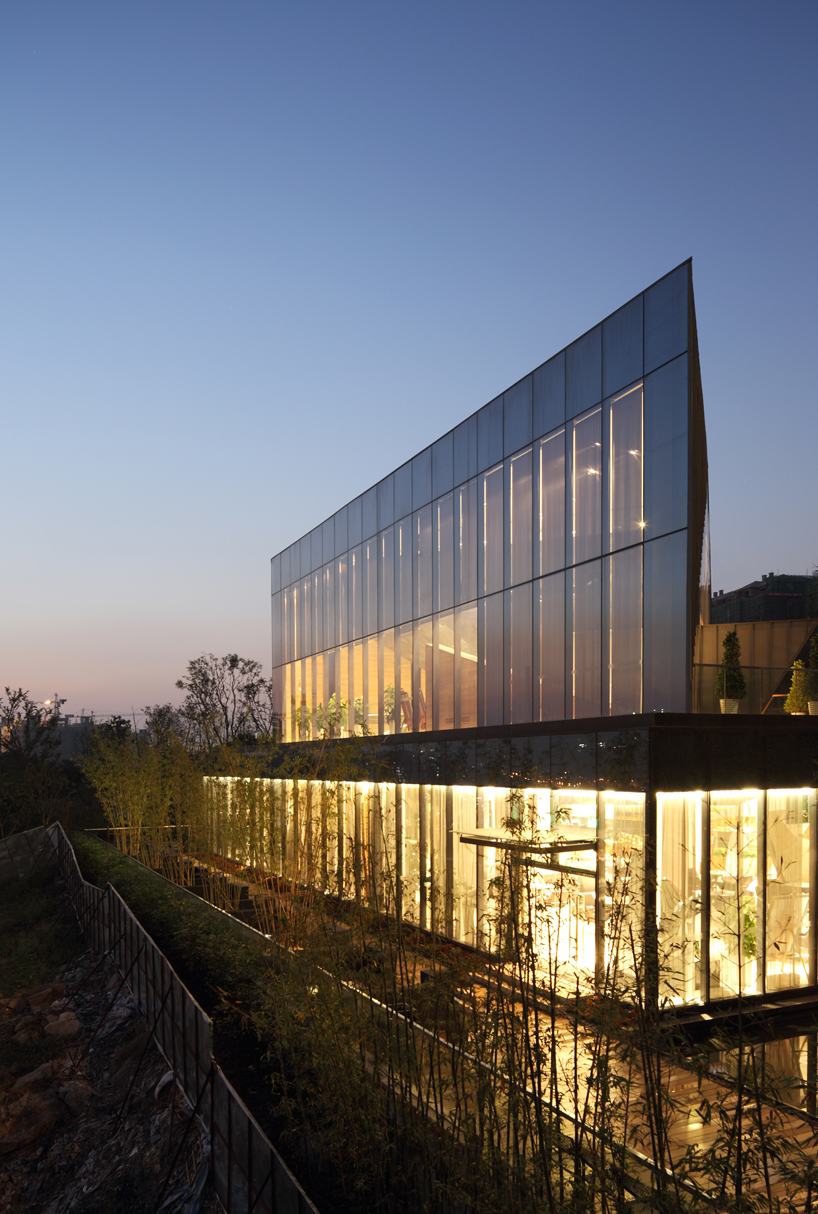 south facade at night
south facade at night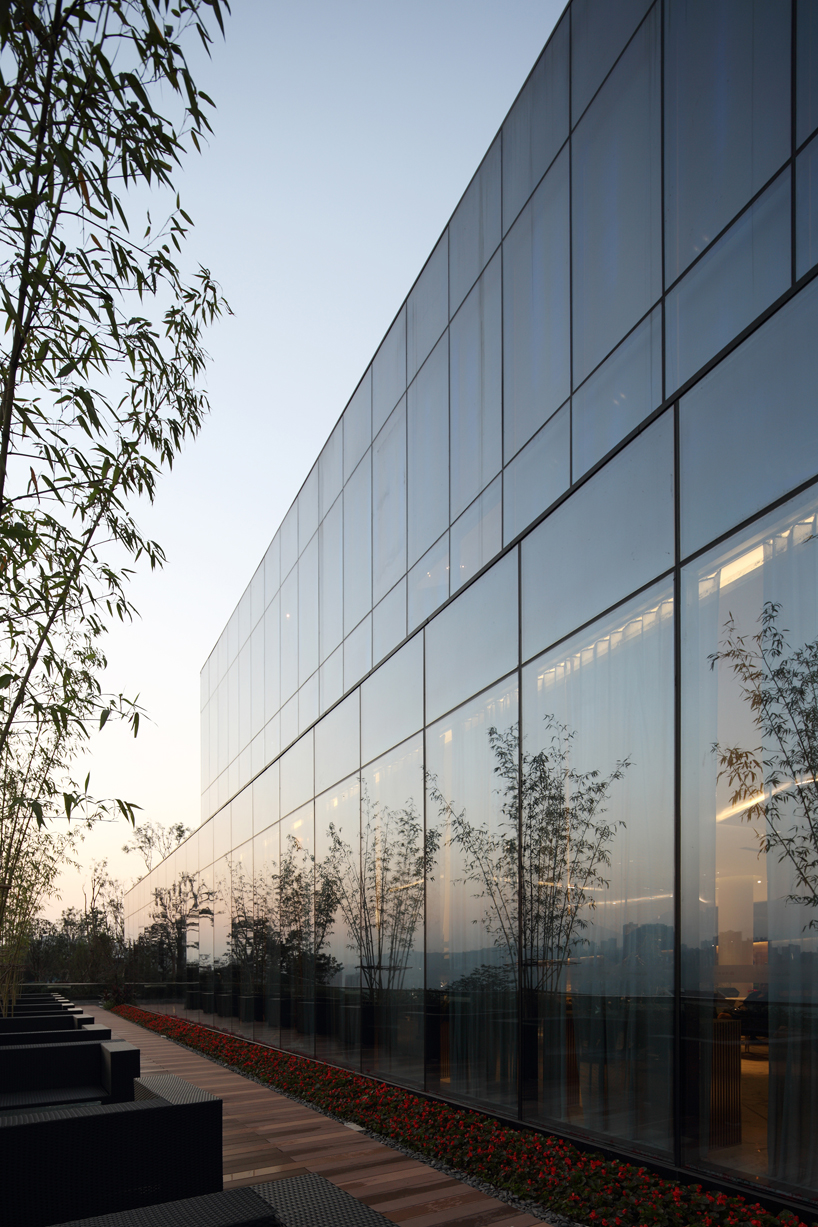 south glazing and terrace
south glazing and terrace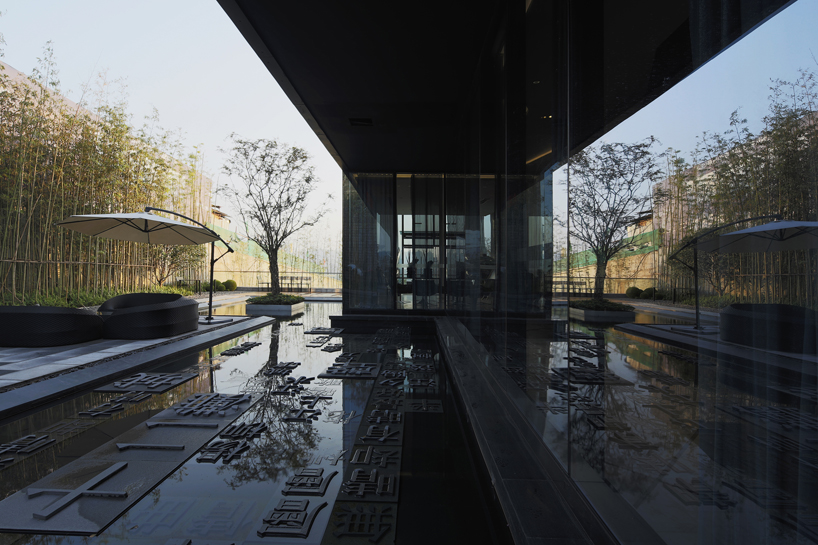 courtyard on the east expresses the tectonics of the nearby river
courtyard on the east expresses the tectonics of the nearby river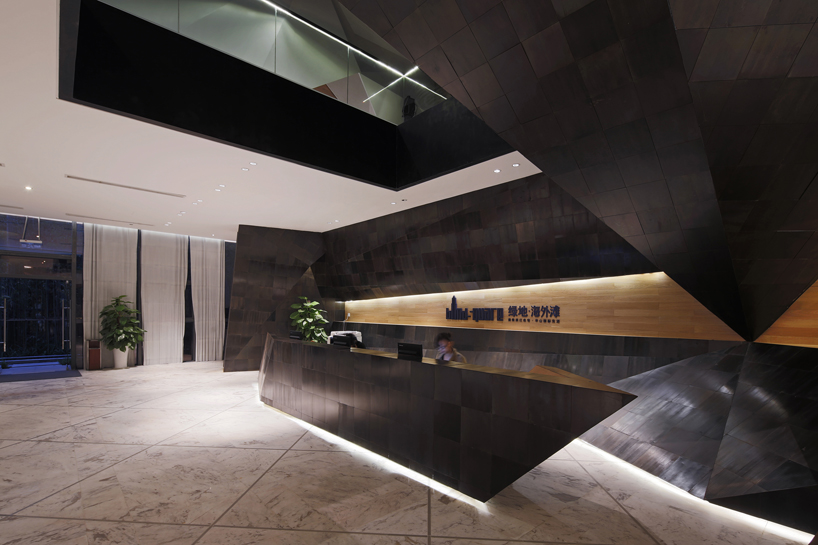 interior view
interior view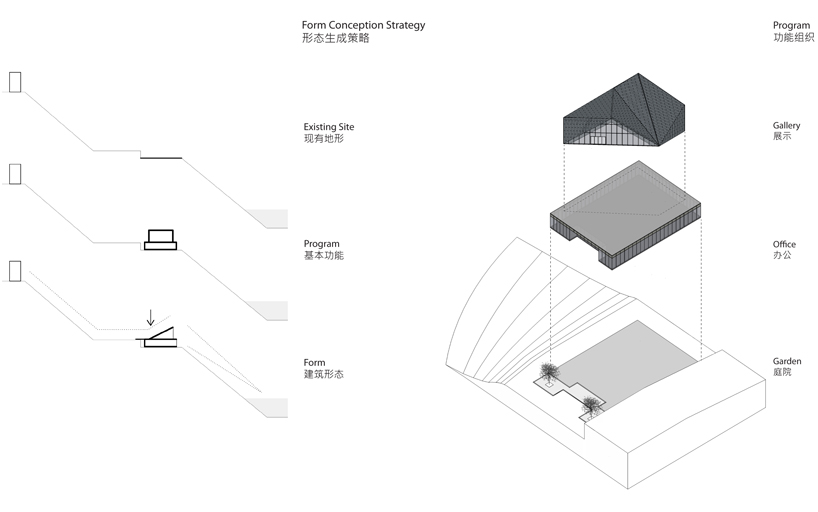 (left): concept diagram
(left): concept diagram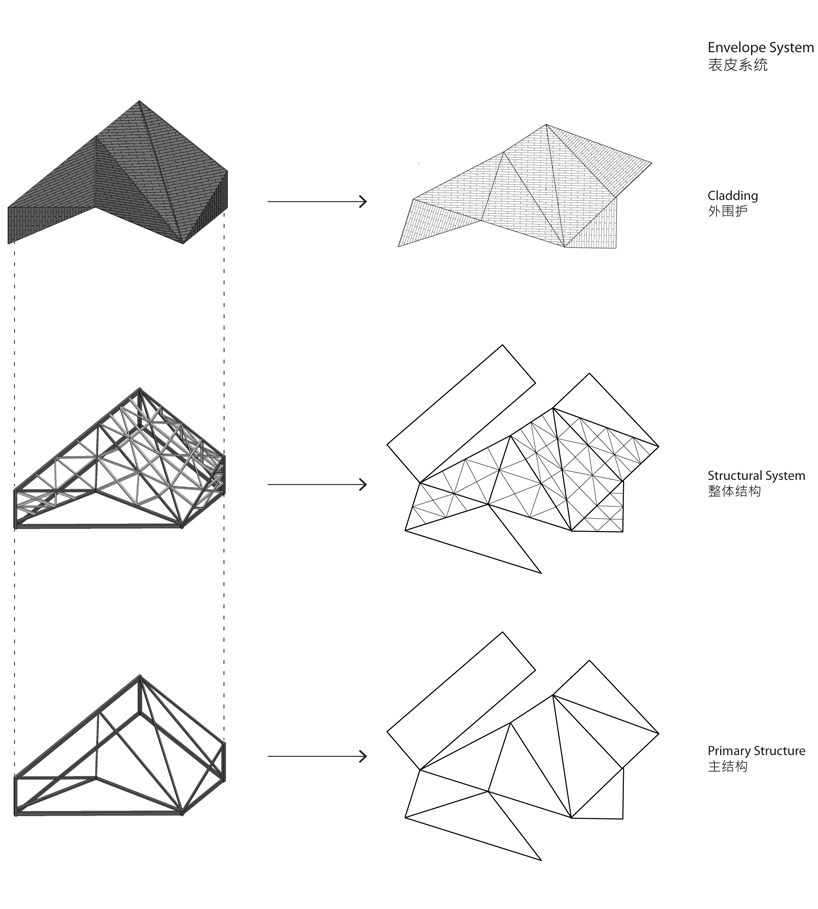 envelope system diagram
envelope system diagram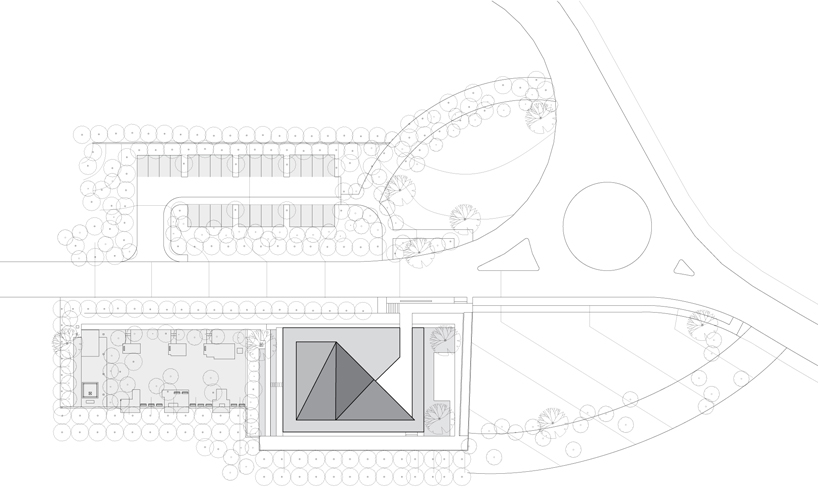 site plan
site plan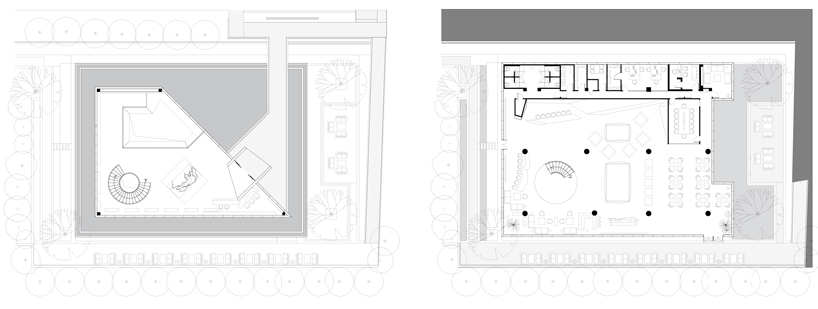 (left): plan / level 1
(left): plan / level 1 (left): longitudinal section (right): cross section
(left): longitudinal section (right): cross section



