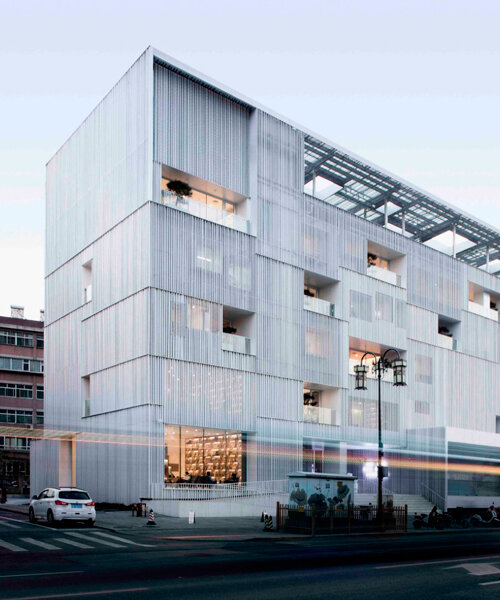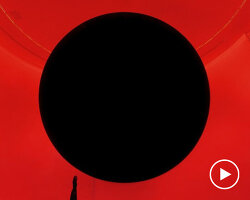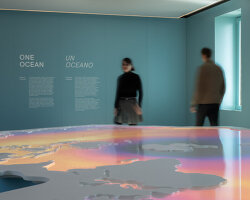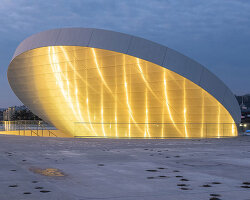Daminghu Arts Center Revitalizes Jinan’s Cultural Landscape
The Daminghu 100 Culture & Arts Center in Jinan, China, designed by TAOA, is a renovation project transforming an old office and hotel building into a cultural and artistic hub. Located on the south shore of Jinan DaMing Lake, the building integrates with the natural landscape and historic district, revitalizing the area with new cultural vitality.
The redesign aims to create an urban cultural and artistic gathering space, offering new experiences to the old neighborhood. The structure retains its original reinforced concrete frame and prestressed floor slabs, but the interior spaces are reorganized to enhance openness and connectivity. Independent ‘boxes’ are stacked and staggered within the six-story framework, creating column-free public spaces that flow vertically and horizontally, connecting the interior with views of DaMing Lake.
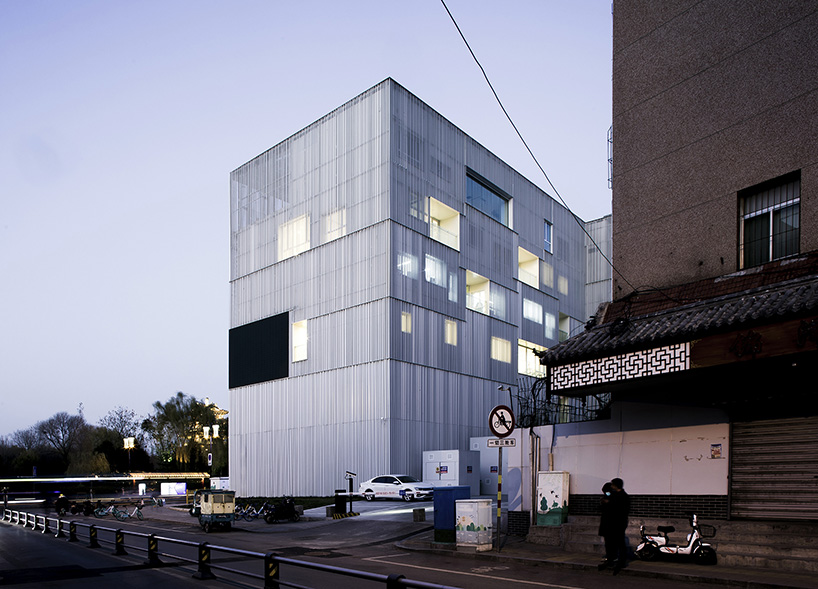
all images by Tao Lei
Multifaceted Cultural Hub by TAOA Blends Form and Function
The building’s facade reflects these internal changes, with open spaces maximizing natural light and lake views. The design by TAOA blurs the distinction between different functional areas, integrating art galleries, theaters, bookstores, cultural spaces, and art education facilities. Public staircases and a spiral staircase sculpture enhance connectivity and user experience, while the exterior aluminum sheets with punched patterns echo the internal spatial arrangement.
At night, interior lighting illuminates the building through the perforated facade, creating a warm and inviting atmosphere. The roof has been transformed into a semi-outdoor dining venue, offering panoramic views of the lake and historic cityscape. This comprehensive renovation project blends art and commerce, creating a vibrant, three-dimensional cultural experience.
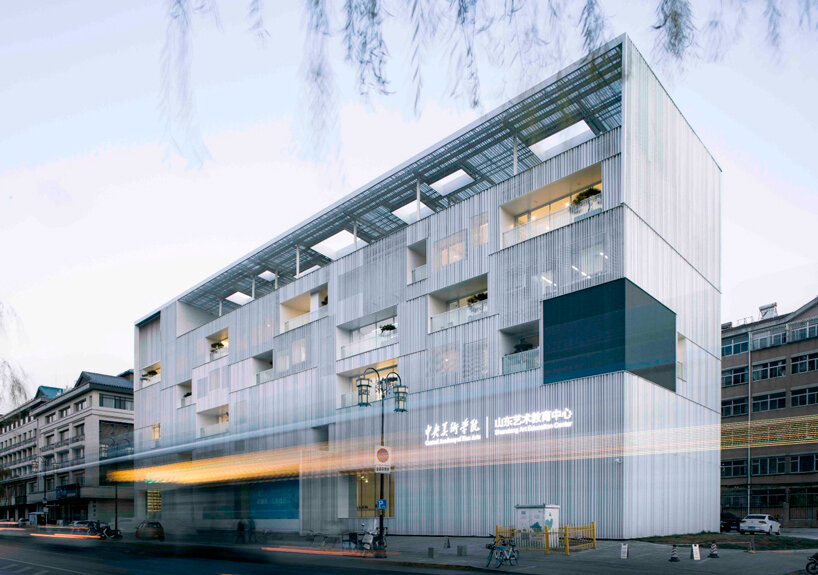
TAOA transforms an old office and hotel into an artistic and cultural complex
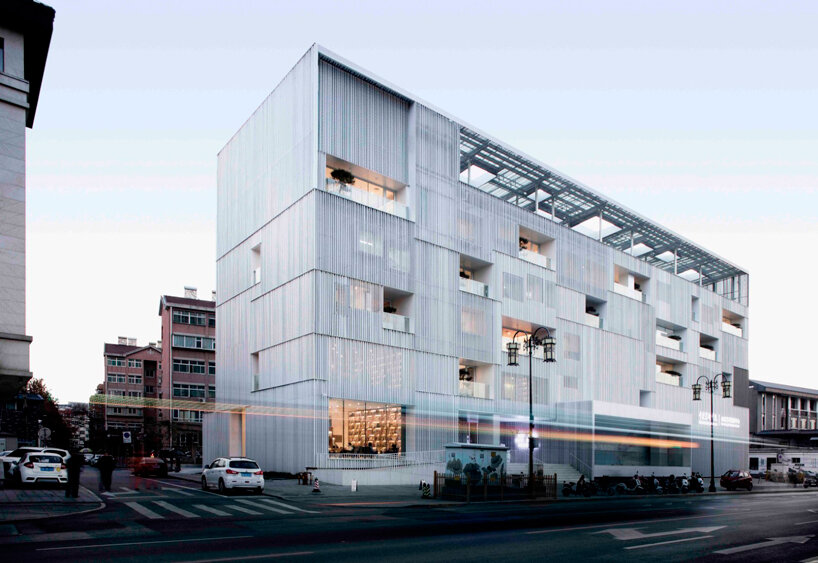
located on the south shore of Jinan DaMing Lake, the building integrates with the historic district
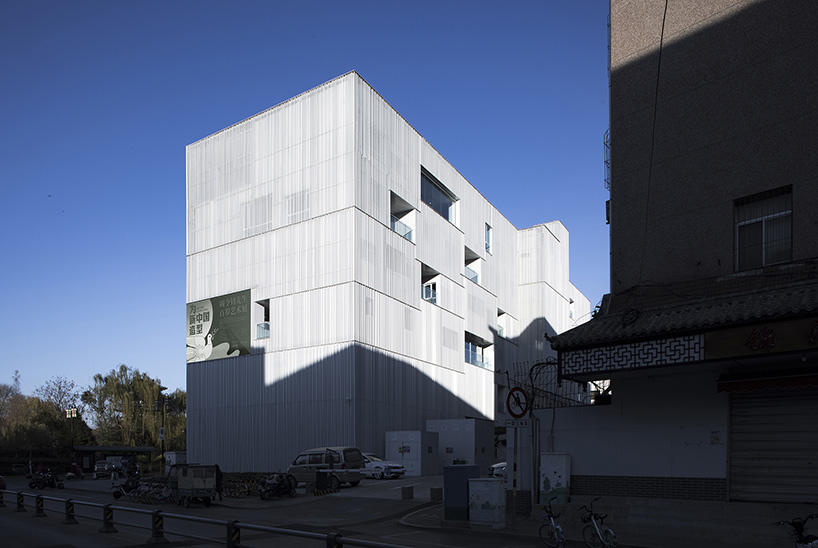
the project aims to reunite the lakeside historical and cultural district, activating the city
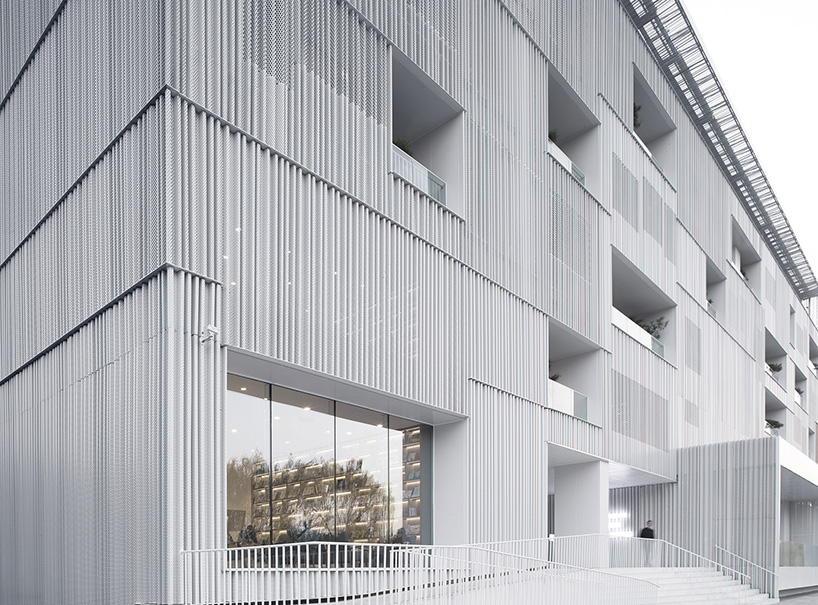
aluminum sheets with punched patterns create a visually striking facade
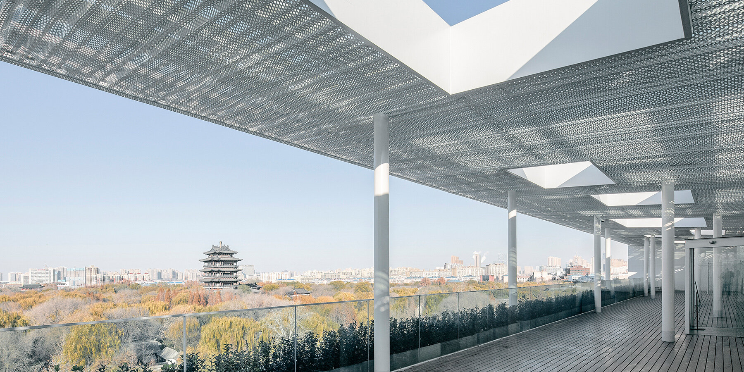
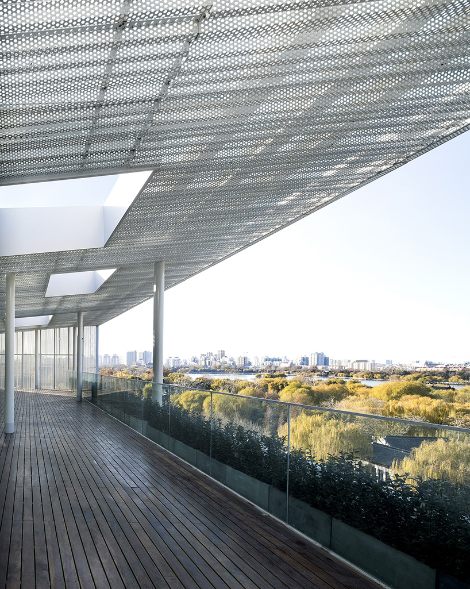
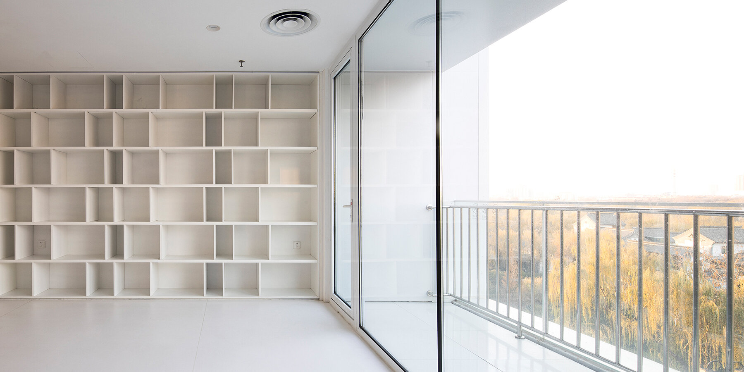
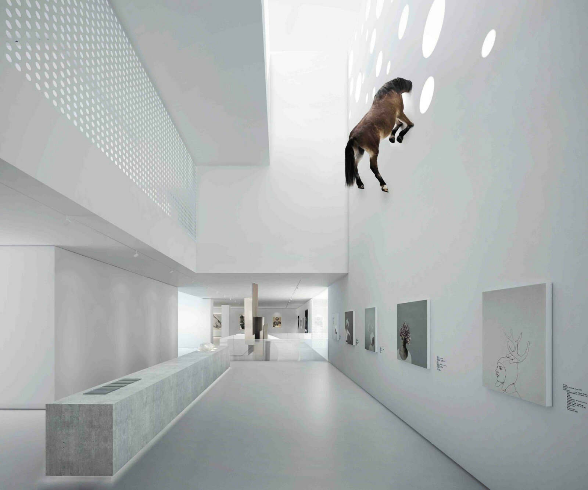
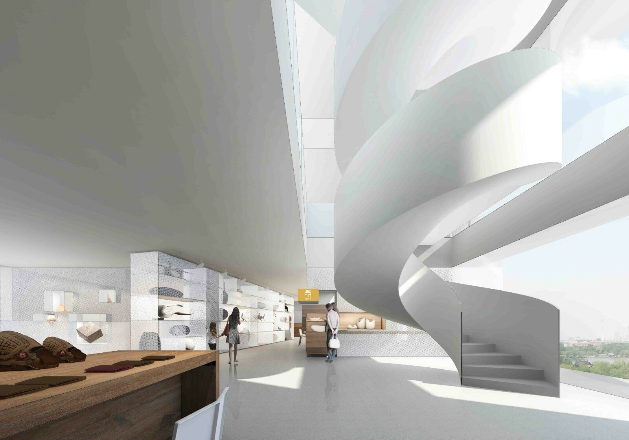
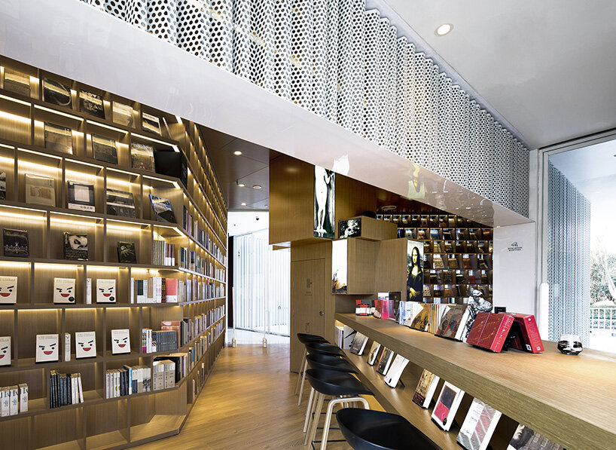
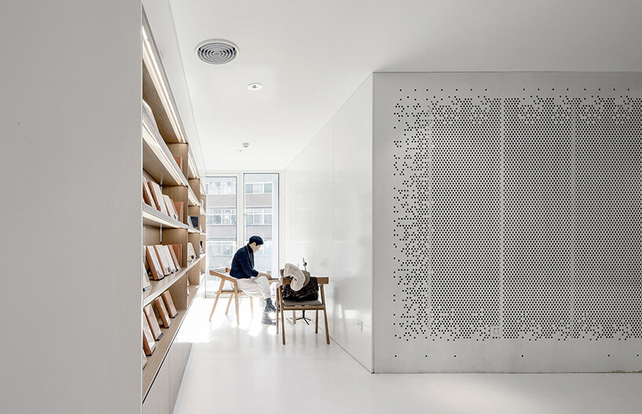
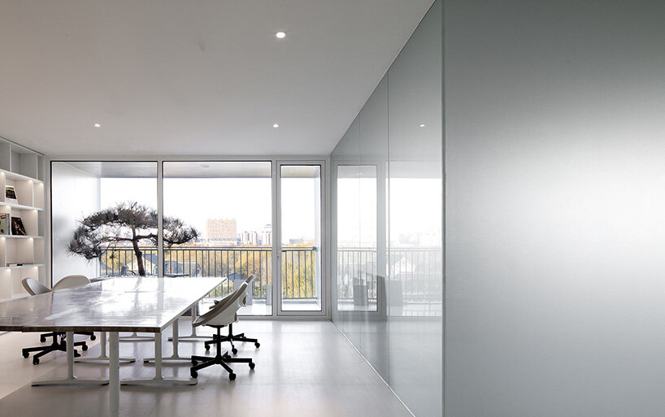
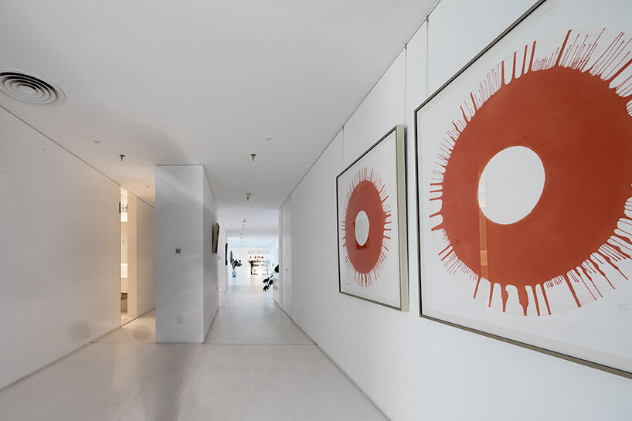
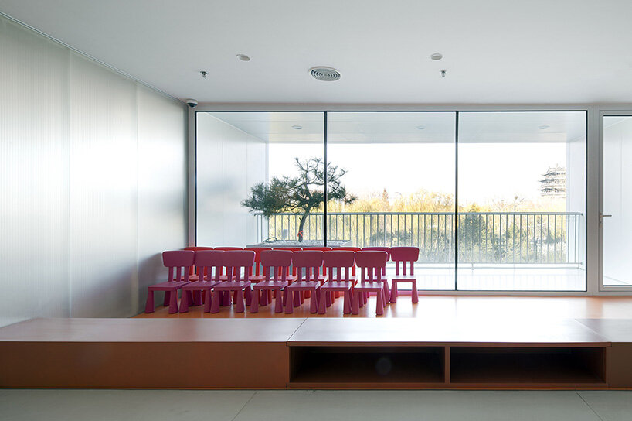
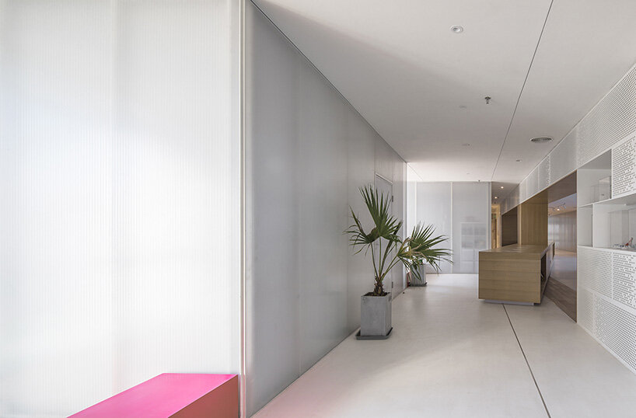
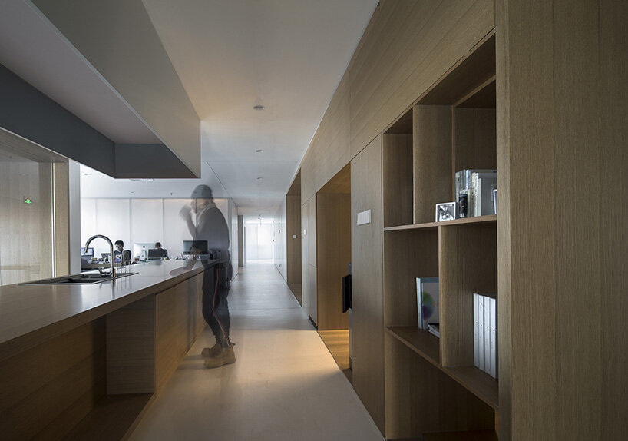
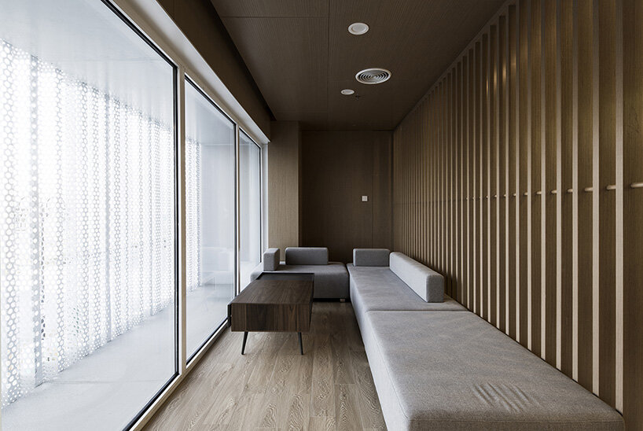
project info:
name: Daminghu 100 Culture & Arts Center
architect: TAOA | @taoarchitecture
lead designer: Tao Lei
design team: Tao Lei, Chen Zhen, Zhou Yumuling, Duan Zhenqiang, Li Gen, Xu Lili, Shi Tong, Sun Lang, Dai Yunyi, Li Jiming
interns: Meng Xiangrui, Liu Zishen, Man Renfang
interior design: TAOA
landscape design: TAOA
lighting consulting: Jijing Lighting
construction drawings: China Building Technique Group Co.,Ltd.
clients: Shandong Lucion Investment Holdings Group Co., Ltd., Central Academy of Fine Arts
gross floor area: 6,020 sqm
location: Minghu Road, Jinan City, Shandong Province, China
photography: Tao Lei
designboom has received this project from our DIY submissions feature, where we welcome our readers to submit their own work for publication. see more project submissions from our readers here.
edited by: christina vergopoulou | designboom
