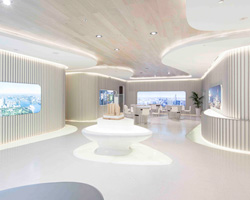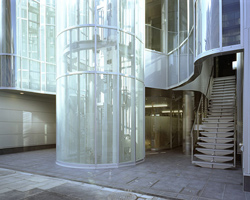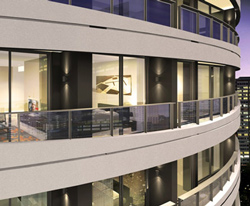KEEP UP WITH OUR DAILY AND WEEKLY NEWSLETTERS
happening now! thomas haarmann expands the curatio space at maison&objet 2026, presenting a unique showcase of collectible design.
watch a new film capturing a portrait of the studio through photographs, drawings, and present day life inside barcelona's former cement factory.
designboom visits les caryatides in guyancourt to explore the iconic building in person and unveil its beauty and peculiarities.
the legendary architect and co-founder of archigram speaks with designboom at mugak/2025 on utopia, drawing, and the lasting impact of his visionary works.
connections: +330
a continuation of the existing rock formations, the hotel is articulated as a series of stepped horizontal planes, courtyards, and gardens.
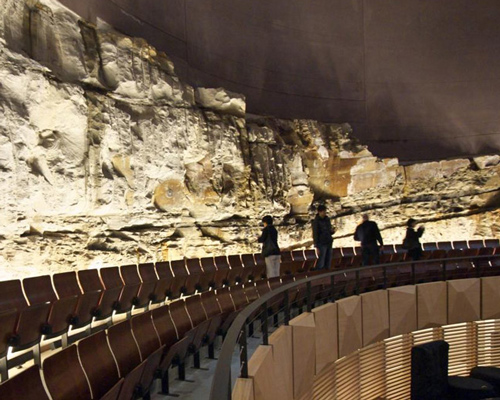
 recital hall image courtesy of michael yip
recital hall image courtesy of michael yip stage image © brian steele architectural photography
stage image © brian steele architectural photography aerial view image © brian steele architectural photography
aerial view image © brian steele architectural photography excavation and construction
excavation and construction rendering
rendering site plan
site plan floor plan / level 0
floor plan / level 0 section
section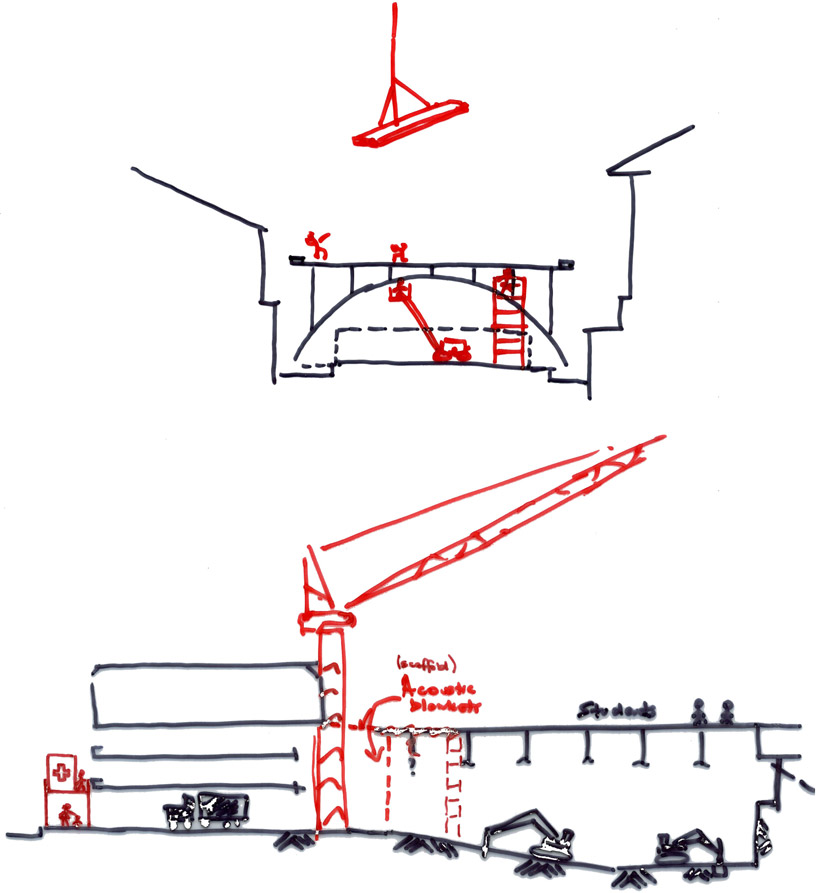 construction sketch
construction sketch

